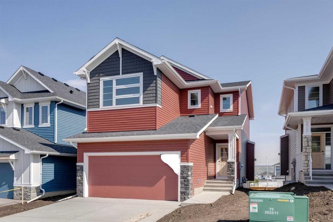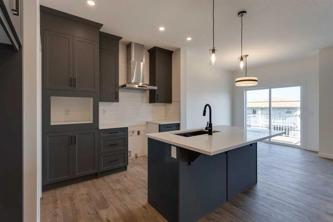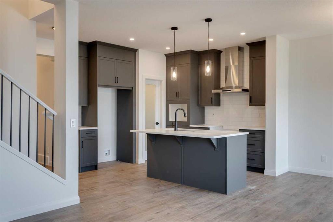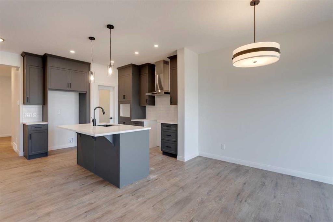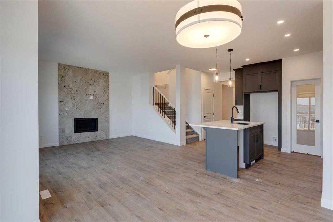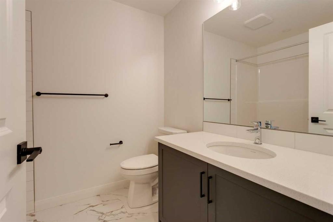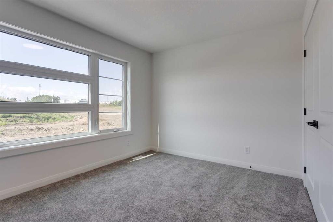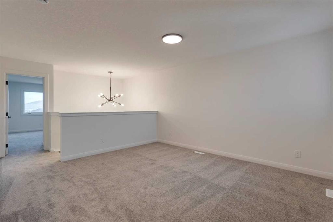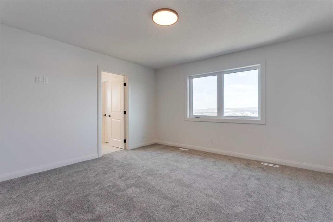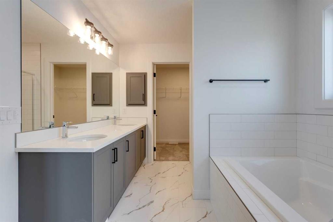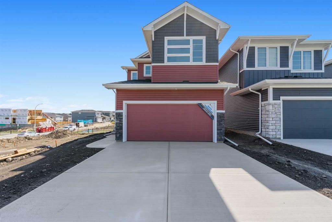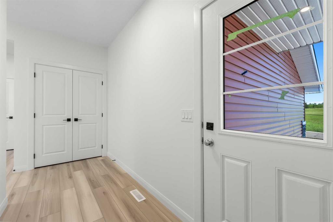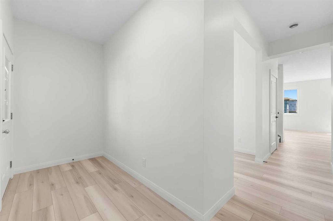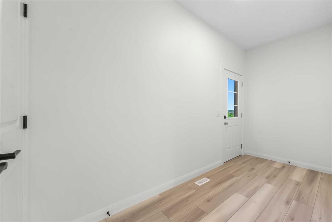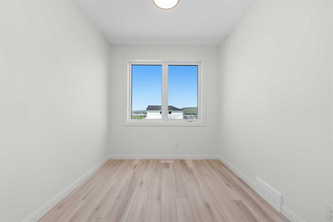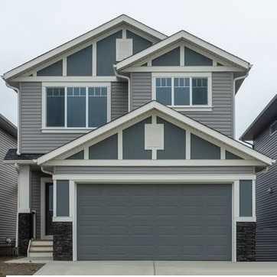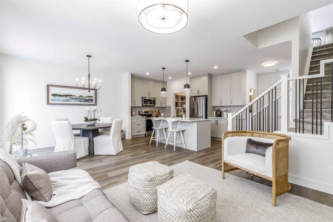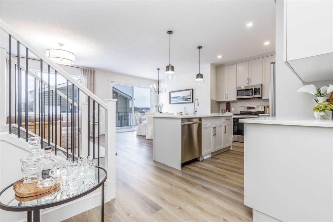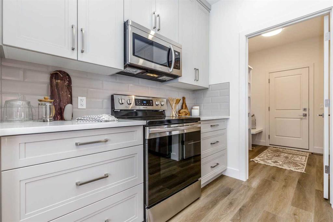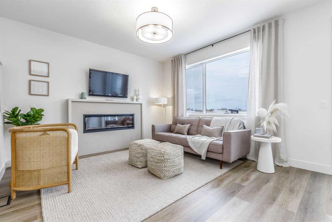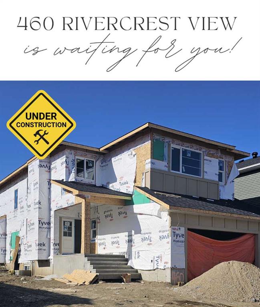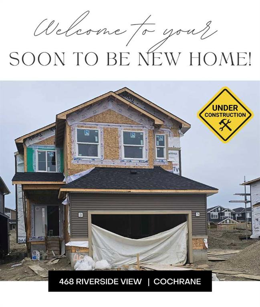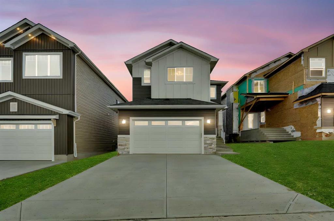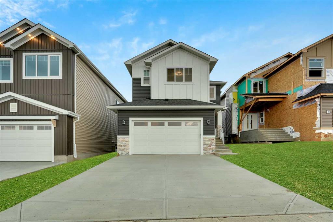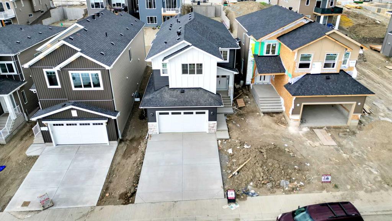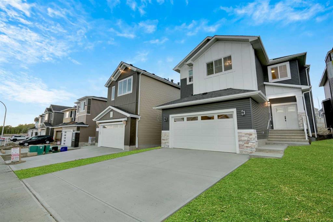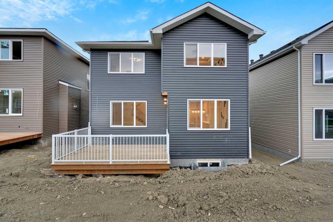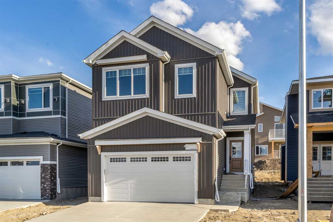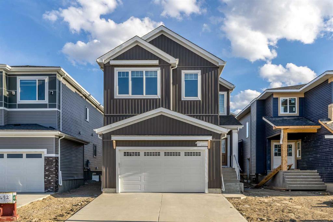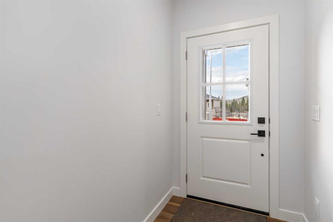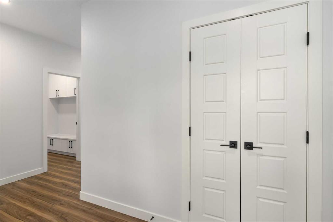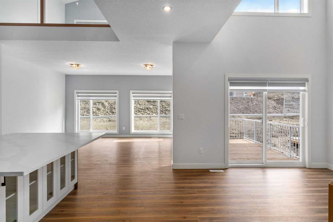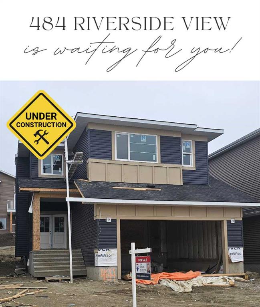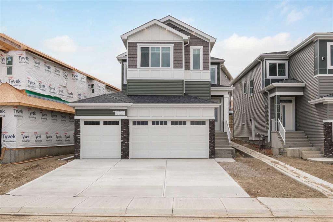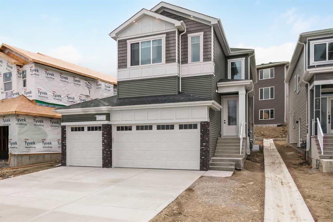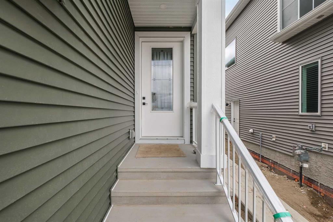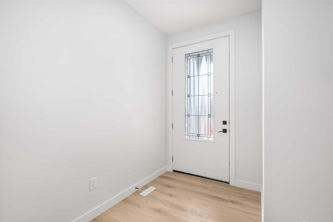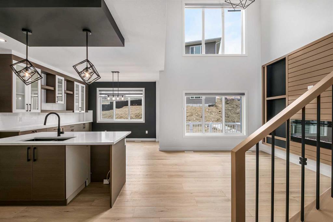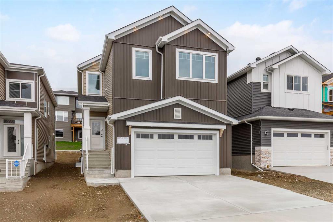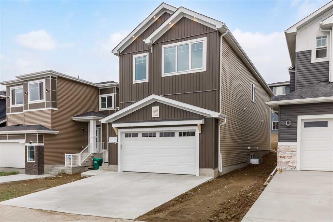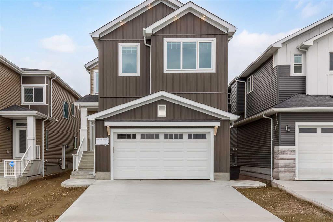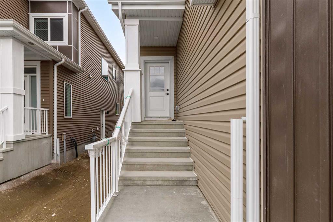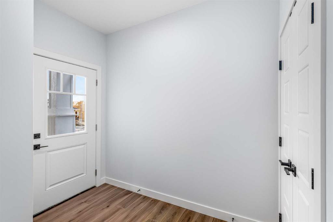271 Rivercrest Boulevard
Cochrane T4C 3C7
MLS® Number: A2236748
$ 741,800
3
BEDROOMS
2 + 1
BATHROOMS
2,080
SQUARE FEET
2025
YEAR BUILT
Move-In Ready York Model by Broadview Homes in Rivercrest, Cochrane! This beautifully designed 2,017 sq ft home blends comfort, style, and functionality. Featuring 3 spacious bedrooms and 2.5 baths, this home is perfect for families or those who love to entertain. The open-concept main floor offers a versatile flex room—ideal for a home office or playroom—plus a walk-through pantry leading to a sleek, modern kitchen. Cozy up by the gas fireplace in the living room, surrounded by upgraded tile that adds elegance throughout the home. Upstairs, you'll find a massive bonus room for movie nights or relaxing, a convenient upper laundry, and a luxurious 5-piece ensuite in the primary bedroom with dual sinks, a soaker tub, and separate shower. Enjoy beautiful views from your windows in this thoughtfully situated home in scenic Rivercrest, with nearby parks, schools, and walking paths.
| COMMUNITY | Rivercrest |
| PROPERTY TYPE | Detached |
| BUILDING TYPE | House |
| STYLE | 2 Storey |
| YEAR BUILT | 2025 |
| SQUARE FOOTAGE | 2,080 |
| BEDROOMS | 3 |
| BATHROOMS | 3.00 |
| BASEMENT | Full, Unfinished |
| AMENITIES | |
| APPLIANCES | Dishwasher, Gas Stove, Microwave, Range Hood, Refrigerator |
| COOLING | None |
| FIREPLACE | Gas |
| FLOORING | Carpet, Ceramic Tile, Vinyl Plank |
| HEATING | Forced Air, Natural Gas |
| LAUNDRY | Upper Level |
| LOT FEATURES | Back Yard |
| PARKING | Double Garage Attached |
| RESTRICTIONS | None Known |
| ROOF | Asphalt Shingle |
| TITLE | Fee Simple |
| BROKER | Bode Platform Inc. |
| ROOMS | DIMENSIONS (m) | LEVEL |
|---|---|---|
| Flex Space | 9`0" x 8`8" | Main |
| 2pc Bathroom | Main | |
| Great Room | 14`0" x 13`4" | Main |
| Nook | 9`0" x 11`0" | Main |
| Bedroom - Primary | 14`0" x 14`0" | Upper |
| 5pc Ensuite bath | Upper | |
| Bedroom | 10`2" x 11`0" | Upper |
| Bonus Room | 12`6" x 14`4" | Upper |
| 4pc Bathroom | 0`0" x 0`0" | Upper |
| Bedroom | 12`0" x 9`0" | Upper |

