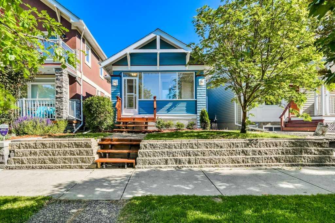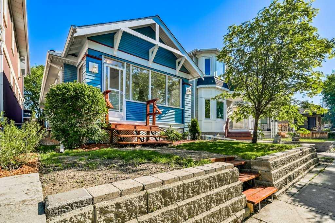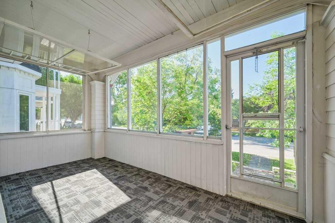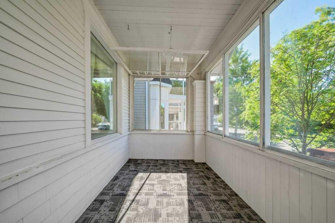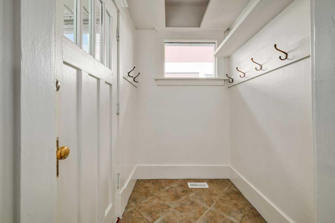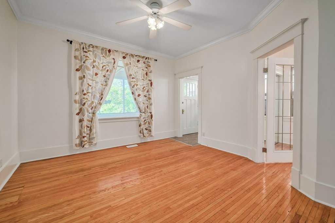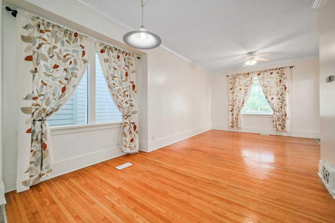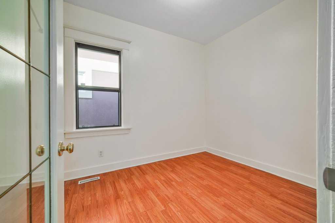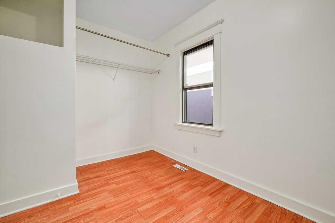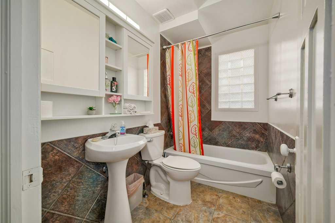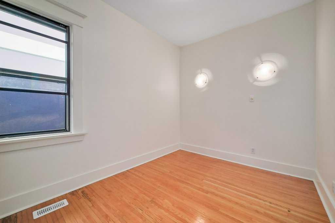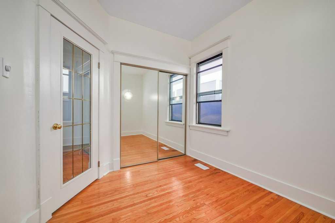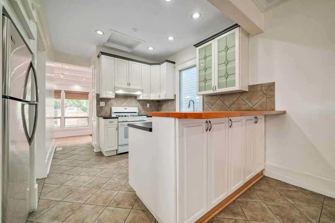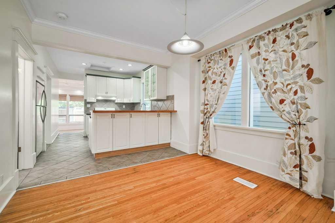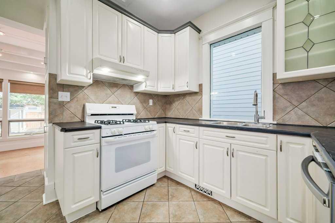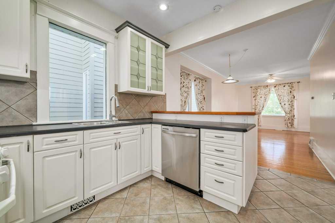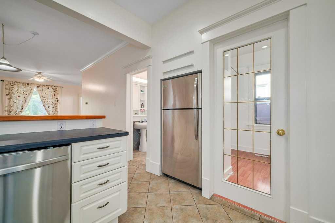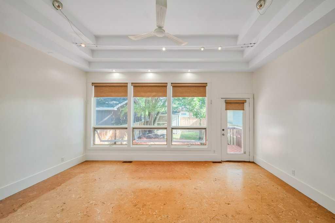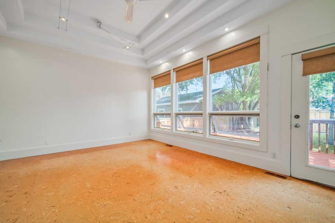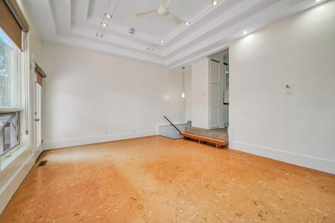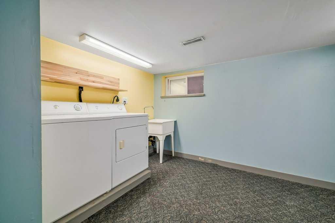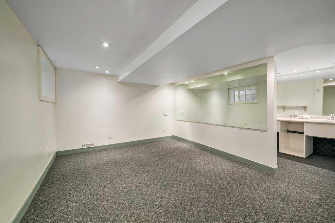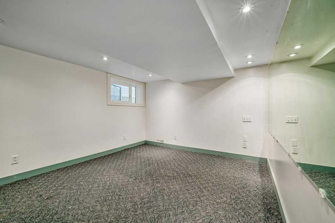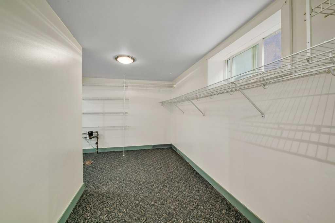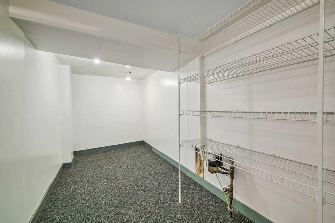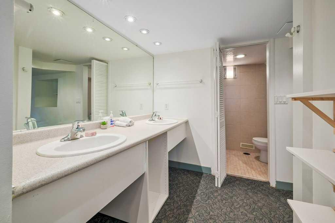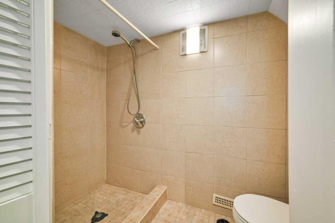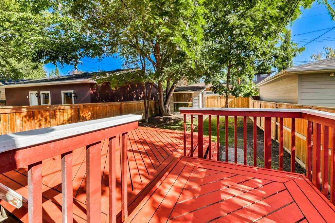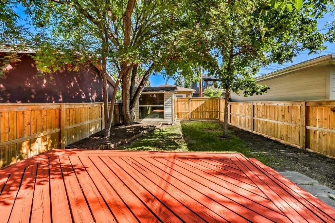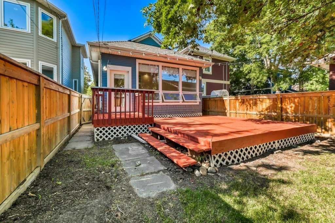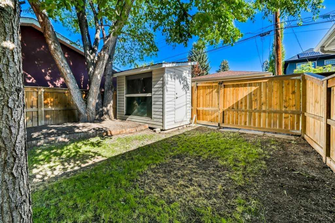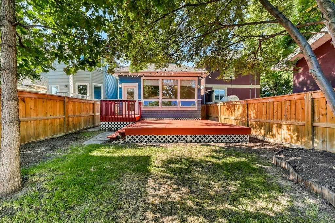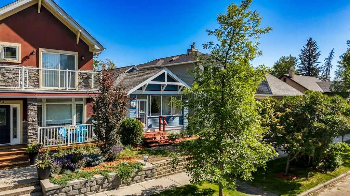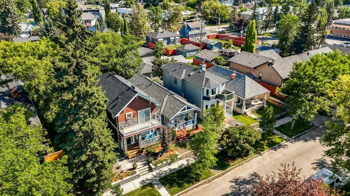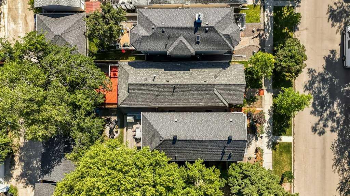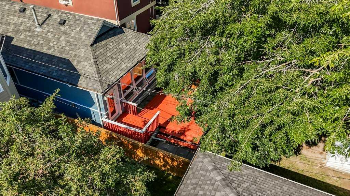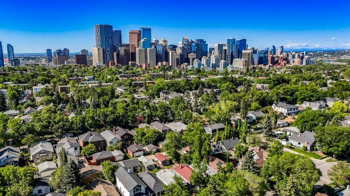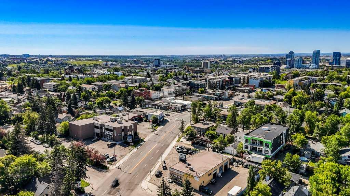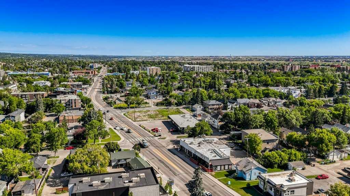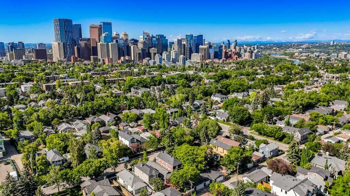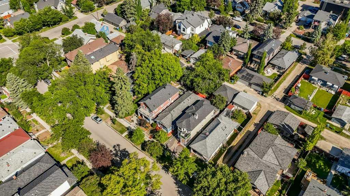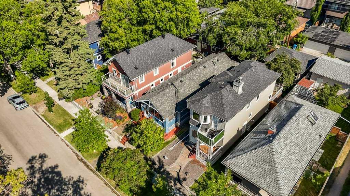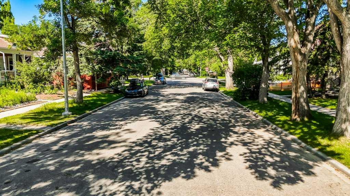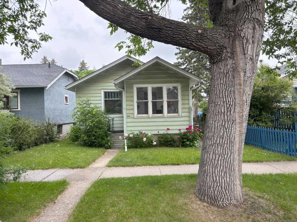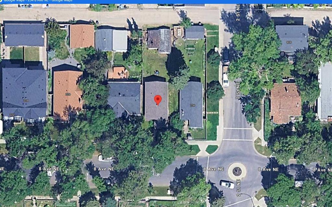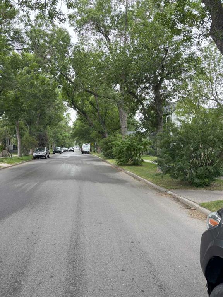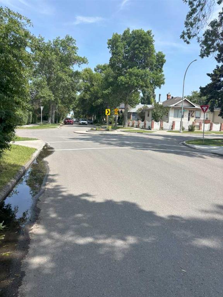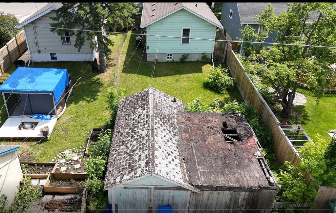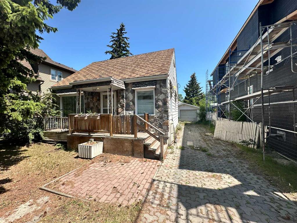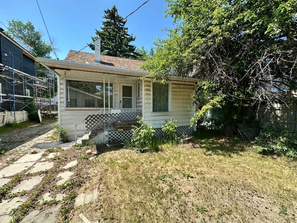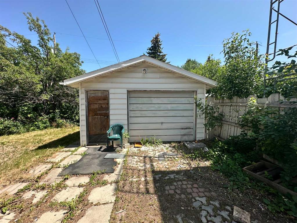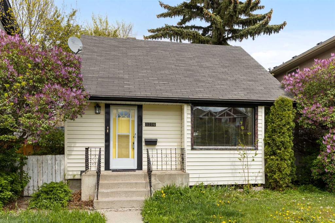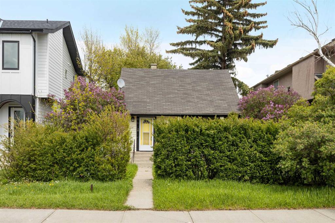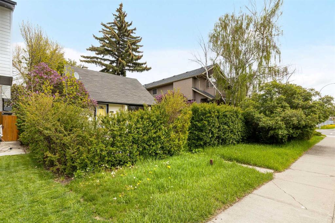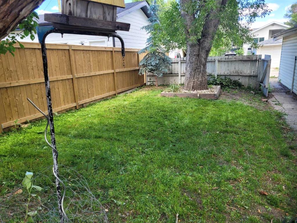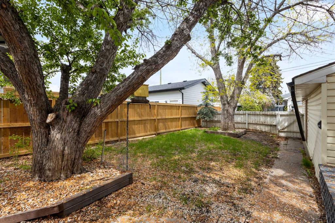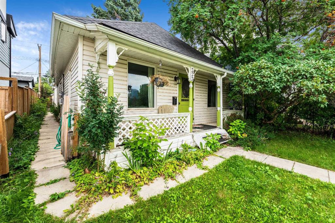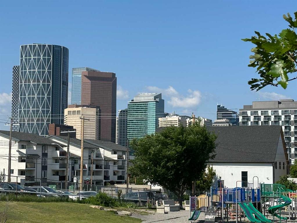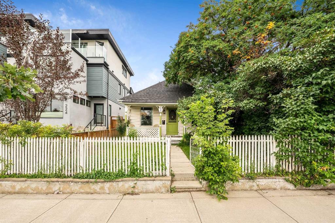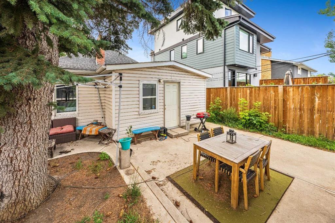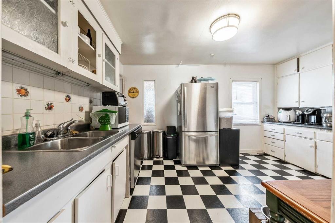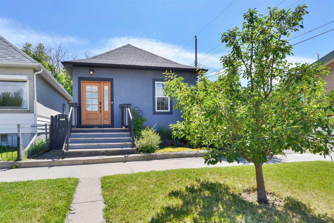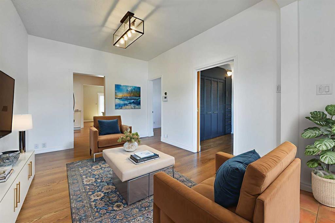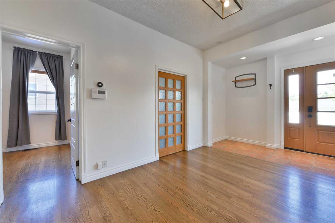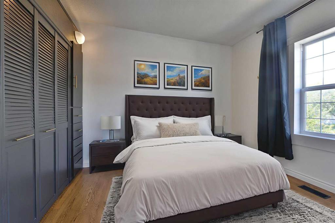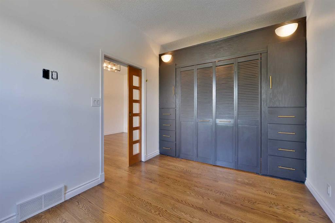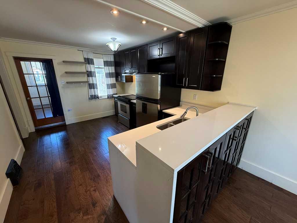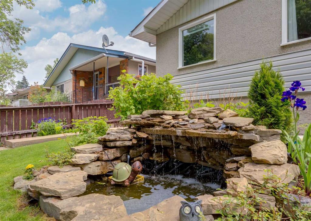322 9 Avenue NE
Calgary T2P 3E4
MLS® Number: A2236575
$ 620,000
3
BEDROOMS
2 + 0
BATHROOMS
1,017
SQUARE FEET
1912
YEAR BUILT
Welcome to 322 9 Ave NE, a charming bungalow on a quiet tree-lined street in Crescent Heights, just minutes from downtown. Thoughtfully expanded with a bright rear addition, this home offers a spacious open-concept living area with oversized windows overlooking the freshly painted deck and private backyard — perfect for relaxing or entertaining. The main floor features two generous bedrooms, a full bathroom, and a kitchen updated from original, complete with a gas stove and breakfast bar. Fresh paint throughout adds a clean, move-in-ready feel. Downstairs you’ll find a spacious bedroom with a walk-in closet, a 3-piece bathroom with double vanities and a walk-in shower, a laundry/utility room, and a separate storage closet. Updated basement windows let in plenty of natural light. At the front of the home, a fully enclosed porch with swing-open windows adds a cozy bonus space — ideal as a reading nook, mudroom, or spot to enjoy the summer breeze. Additional highlights include a newer roof (replaced four years ago), a backyard storage shed, and an unbeatable location near Rotary Park, schools, Centre Street, and Edmonton Trail.
| COMMUNITY | Crescent Heights |
| PROPERTY TYPE | Detached |
| BUILDING TYPE | House |
| STYLE | Bungalow |
| YEAR BUILT | 1912 |
| SQUARE FOOTAGE | 1,017 |
| BEDROOMS | 3 |
| BATHROOMS | 2.00 |
| BASEMENT | Finished, Full |
| AMENITIES | |
| APPLIANCES | Dishwasher, Gas Stove, Range Hood, Refrigerator, Washer/Dryer |
| COOLING | None |
| FIREPLACE | N/A |
| FLOORING | Carpet, Cork, Hardwood, Tile |
| HEATING | Central |
| LAUNDRY | In Basement |
| LOT FEATURES | Back Yard, Front Yard, Lawn, Private, Rectangular Lot, Street Lighting, Treed |
| PARKING | None, On Street |
| RESTRICTIONS | Easement Registered On Title |
| ROOF | Asphalt Shingle |
| TITLE | Fee Simple |
| BROKER | 2% Realty |
| ROOMS | DIMENSIONS (m) | LEVEL |
|---|---|---|
| Laundry | 13`4" x 11`4" | Basement |
| 3pc Bathroom | 6`5" x 7`0" | Basement |
| Bedroom | 10`9" x 25`9" | Basement |
| Walk-In Closet | 16`11" x 12`9" | Basement |
| Family Room | 18`1" x 13`6" | Main |
| Bedroom | 8`5" x 12`7" | Main |
| 4pc Bathroom | 8`4" x 5`1" | Main |
| Kitchen | 12`1" x 16`8" | Main |
| Dining Room | 10`8" x 7`5" | Main |
| Bedroom | 8`4" x 10`11" | Main |
| Living Room | 12`1" x 13`8" | Main |
| Porch - Enclosed | 15`5" x 6`9" | Main |

