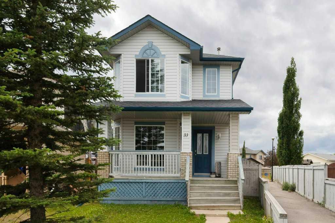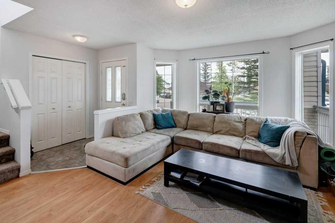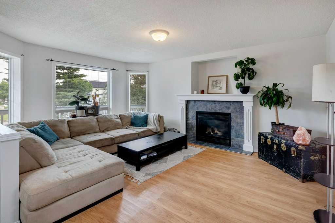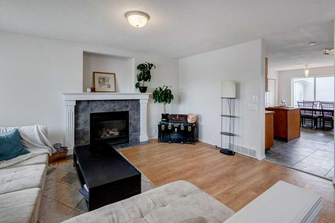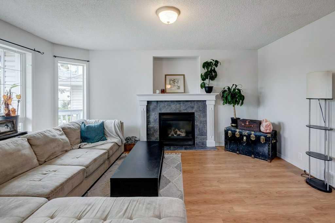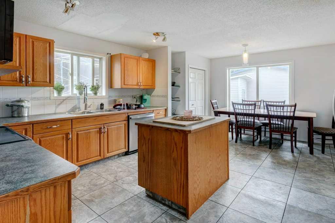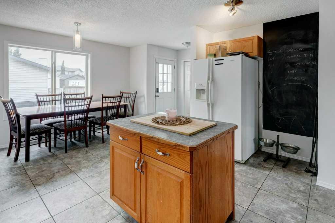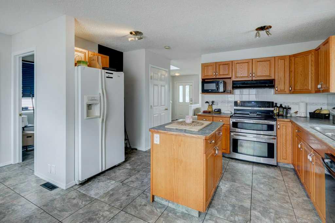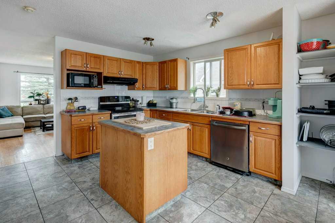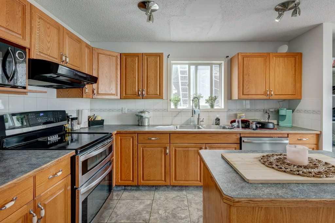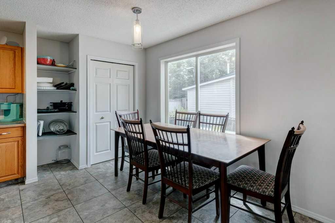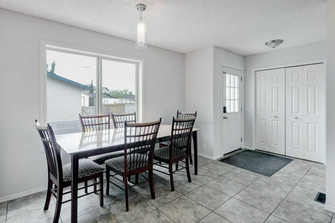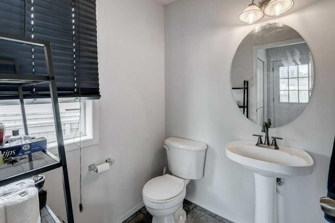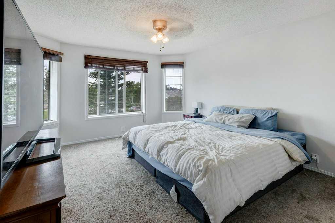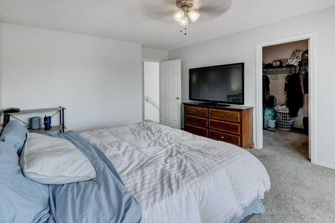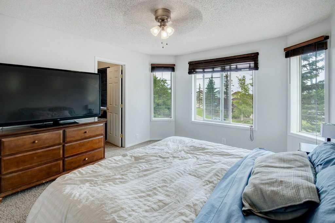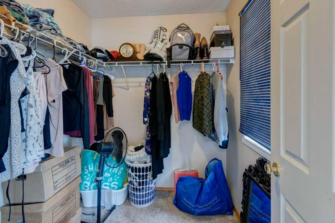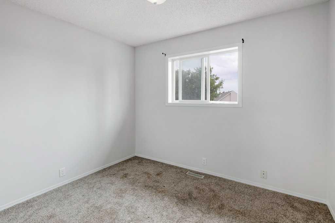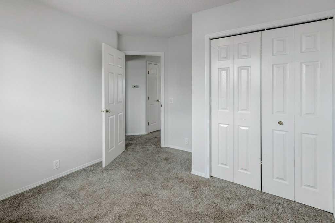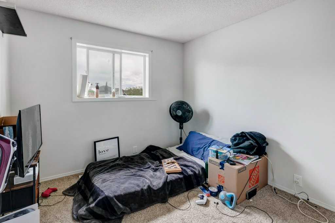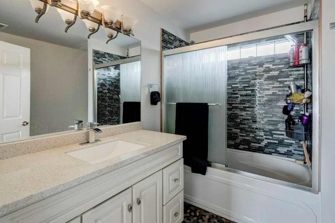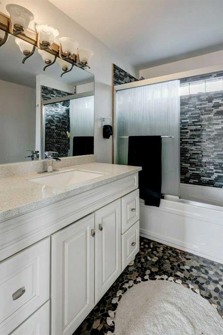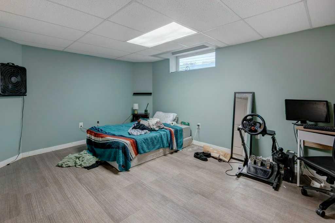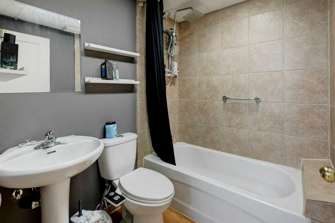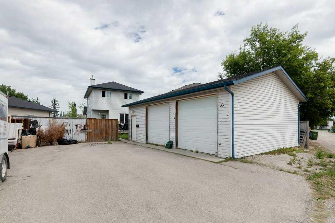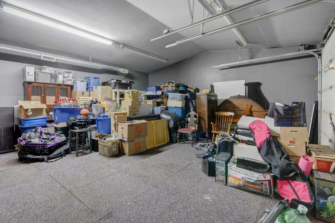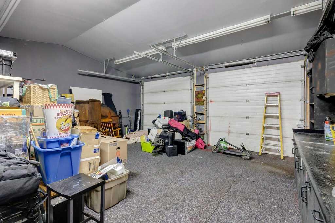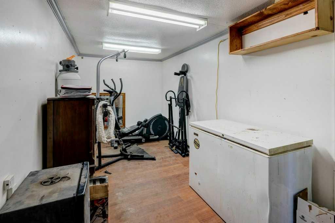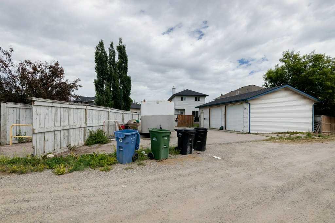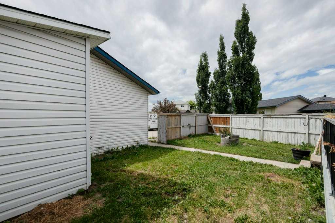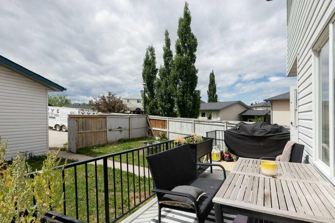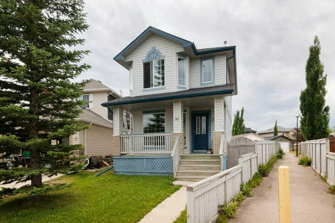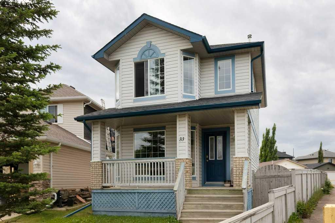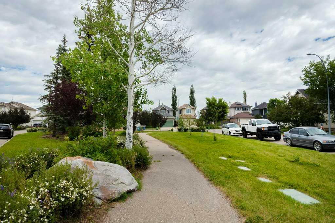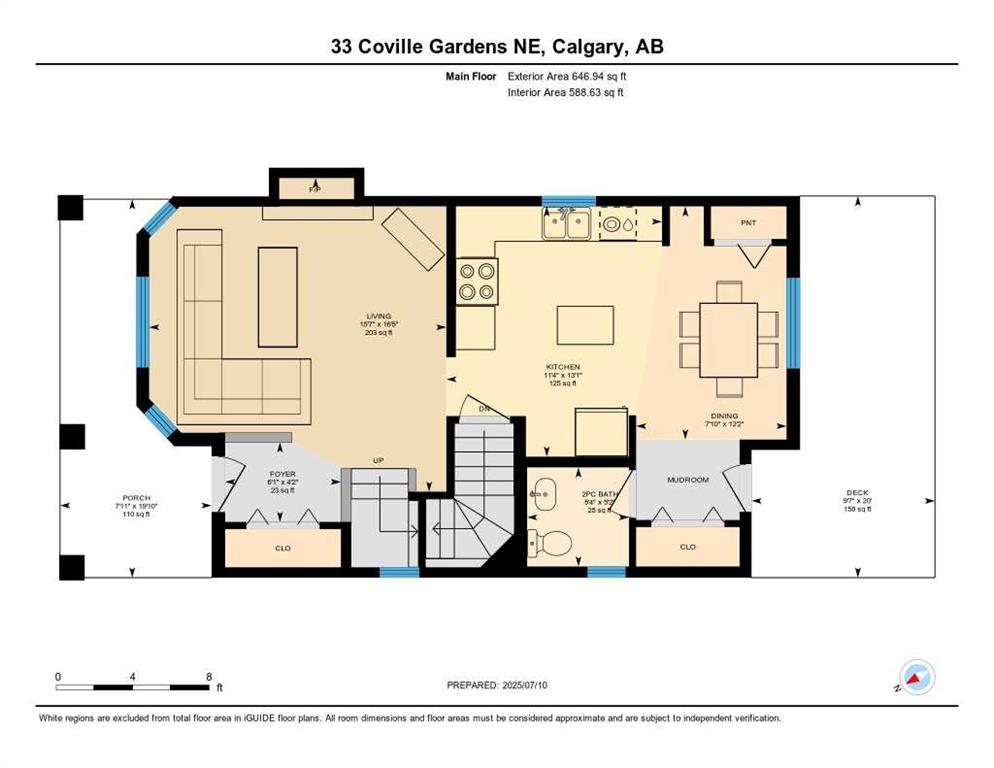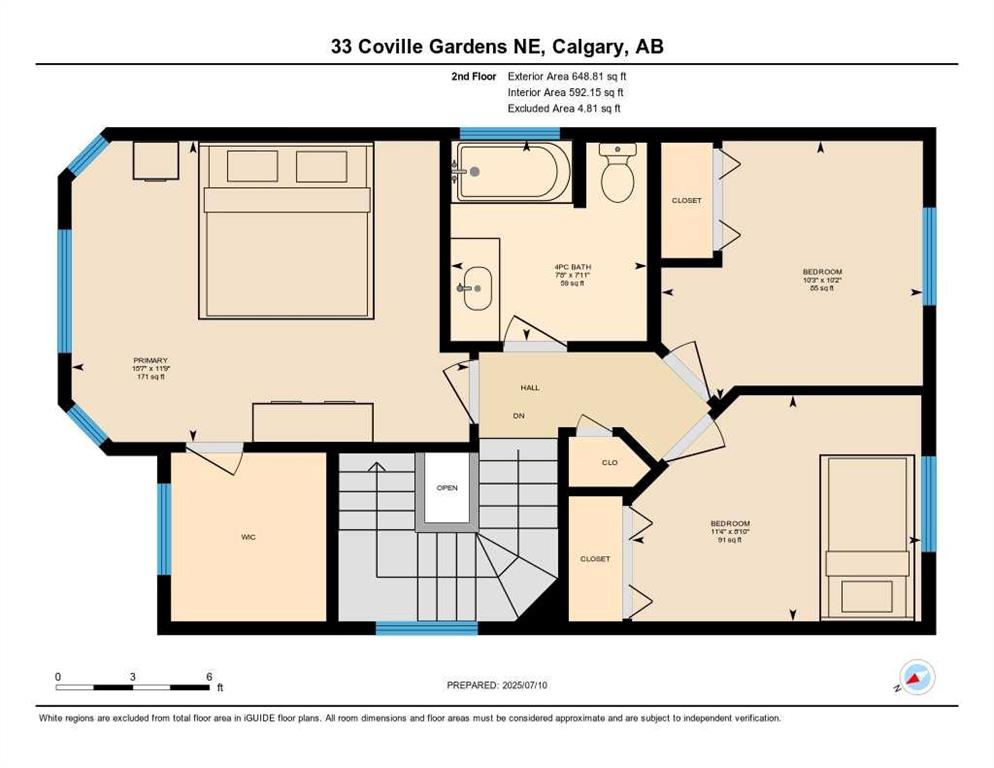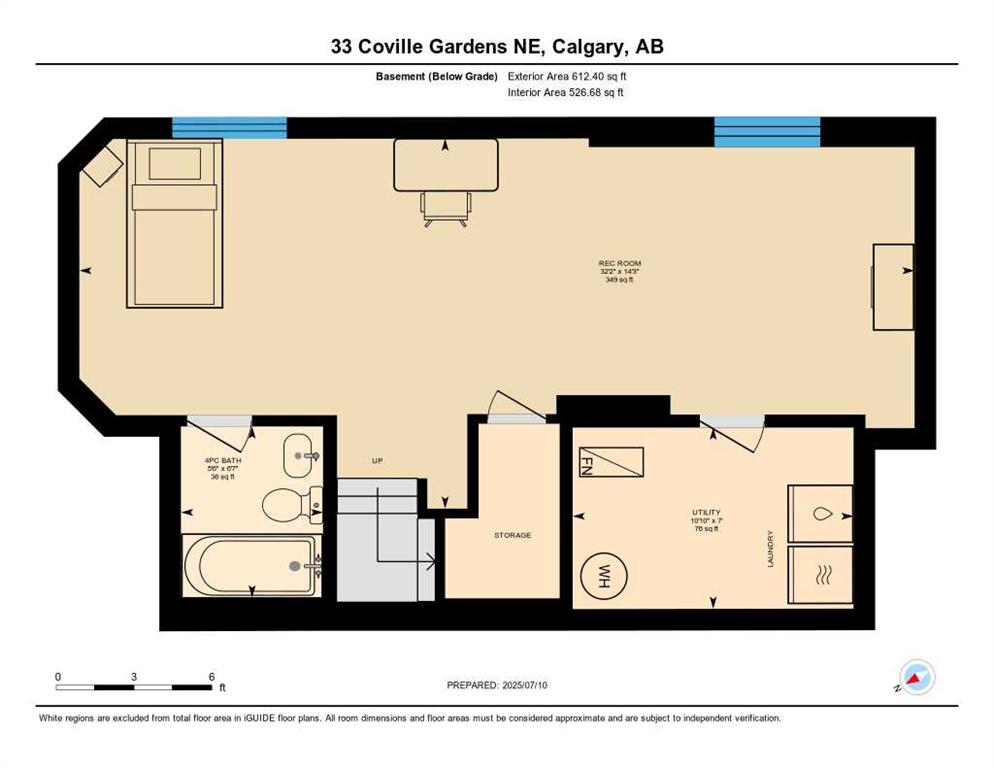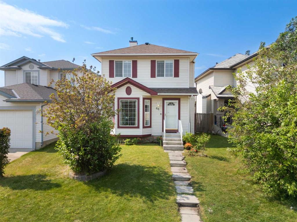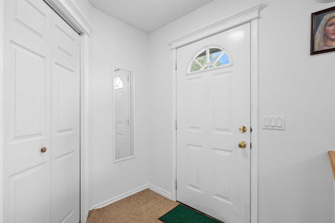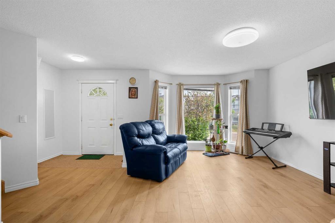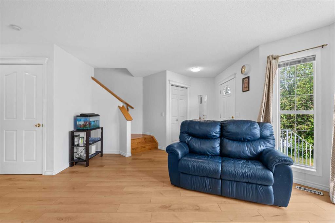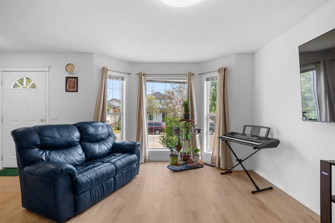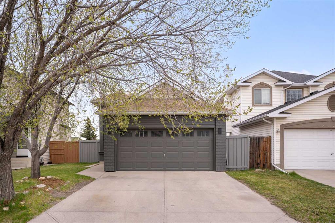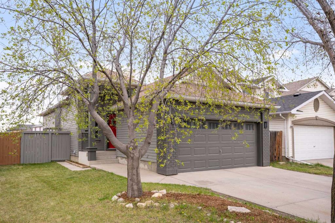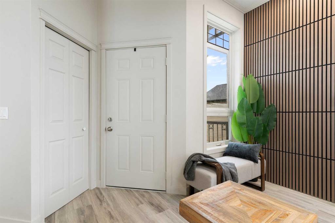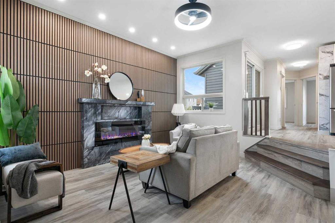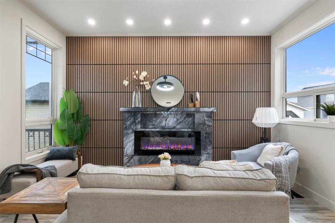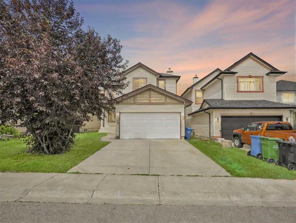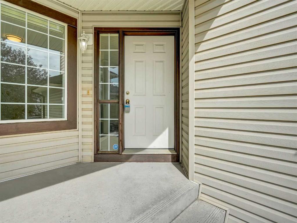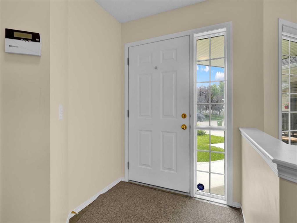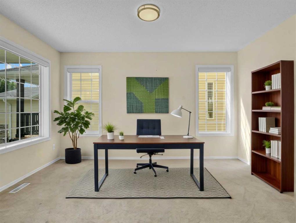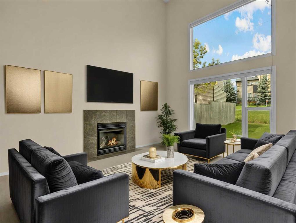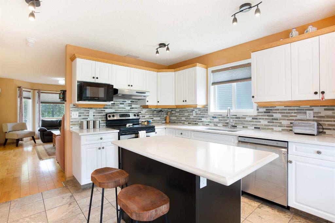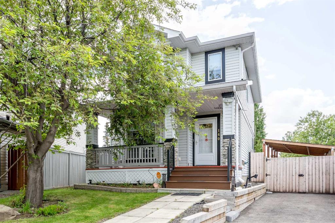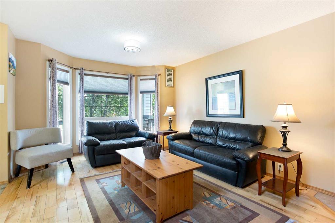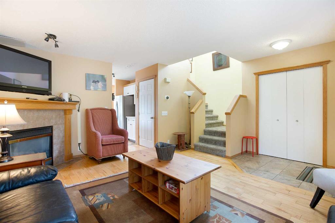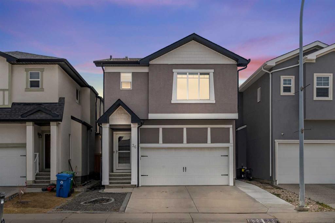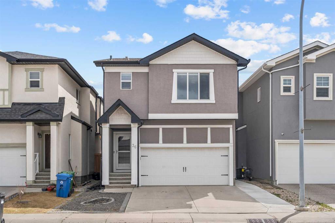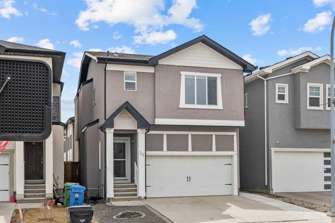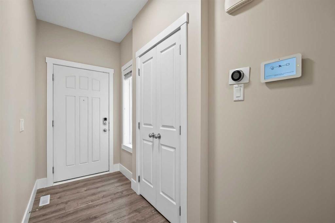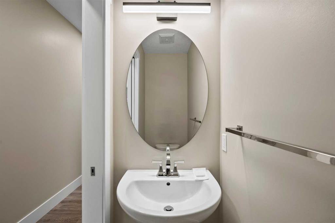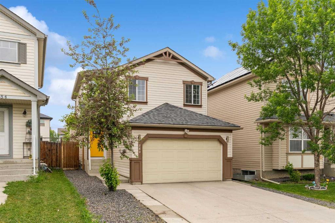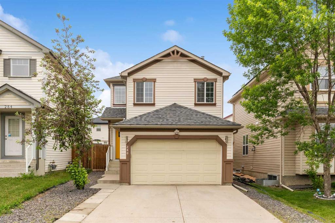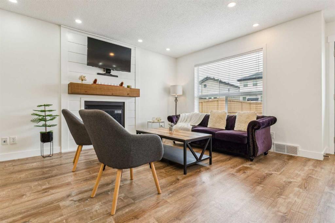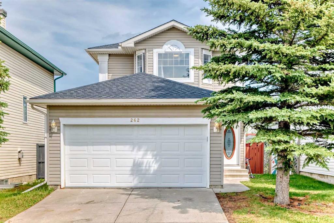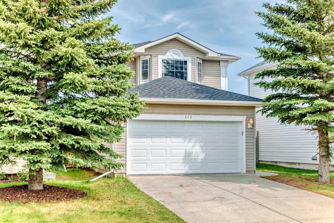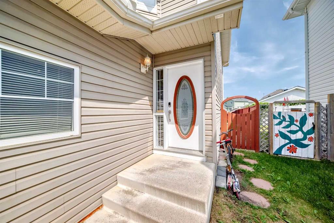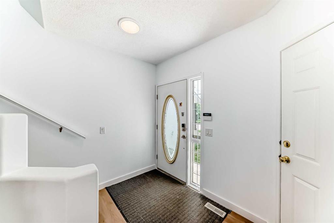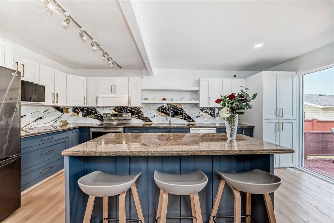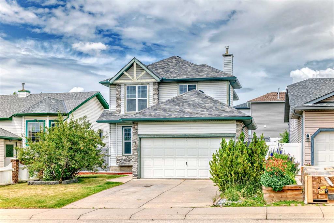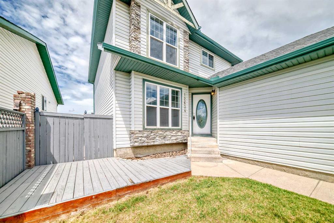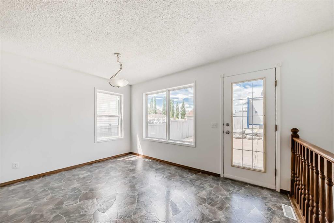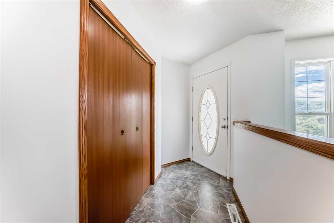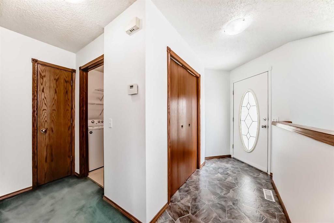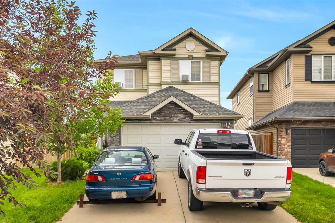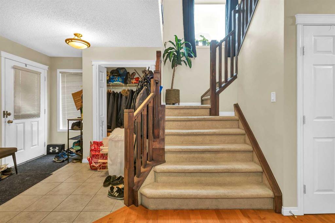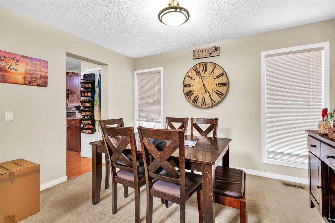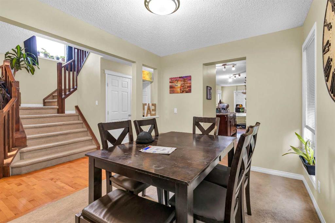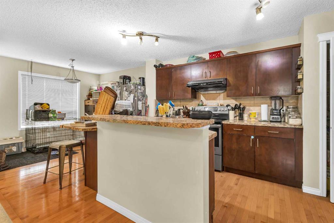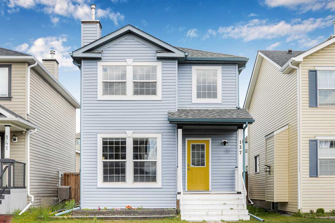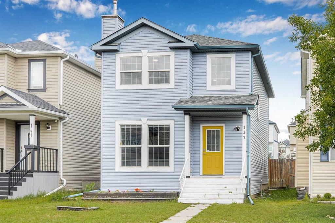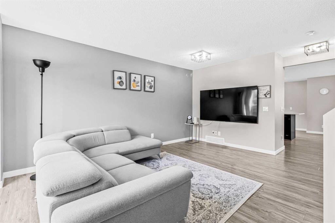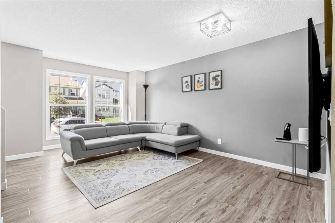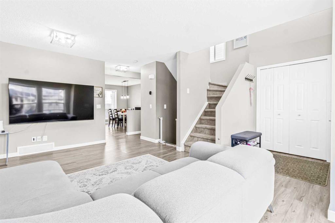33 Coville Gardens NE
Calgary T3K 5N8
MLS® Number: A2237578
$ 560,000
3
BEDROOMS
2 + 2
BATHROOMS
1,296
SQUARE FEET
2001
YEAR BUILT
OPEN HOUSE SATURDAY JULY 19 12-3 **Well-Maintained 2-Storey Detached Home on a Quiet Cul-de-Sac | Oversized Heated Garage | Finished Basement | Close to Transit, Schools & Shopping** Welcome to this comfortable and well-kept **2-storey detached home**, ideally located on a **quiet cul-de-sac** in a family-friendly neighborhood. Situated on a **large pie-shaped lot**, this property offers a great combination of indoor and outdoor space, perfect for growing families or anyone looking for a home with room to enjoy and grow. Inside, the main level features a **bright, open-concept kitchen with a spacious eating area**, offering a functional layout that connects easily to the **living room**, where a **fireplace with a classic mantle** creates a warm and welcoming space. Large windows throughout the home bring in plenty of natural light, and the entire interior has been **freshly painted**, giving it a clean, refreshed feel. Upstairs, you'll find **three well-proportioned bedrooms**, including a comfortable primary suite. The **fully finished basement** provides additional living space with a **full bathroom**, making it ideal for a rec room, guest space, or home office setup. One of the standout features is the **oversized double garage**, which is **heated with a forced air system** and includes its own **bathroom**—a rare and practical bonus for those who need a workspace, hobby area, or simply extra flexibility. The **south-facing backyard** offers excellent sun exposure and is a great place to relax, garden, or enjoy outdoor meals in the warmer months. The large lot provides extra privacy and space for kids or pets to play. This home is **conveniently located close to public transit**, and is within **walking distance to schools, parks, and shopping**, making everyday errands and school runs simple and stress-free. With its thoughtful layout, great location, and practical updates, this home is ready for its next owners to move in and make it their own.
| COMMUNITY | Coventry Hills |
| PROPERTY TYPE | Detached |
| BUILDING TYPE | House |
| STYLE | 2 Storey |
| YEAR BUILT | 2001 |
| SQUARE FOOTAGE | 1,296 |
| BEDROOMS | 3 |
| BATHROOMS | 4.00 |
| BASEMENT | Finished, Full |
| AMENITIES | |
| APPLIANCES | Dishwasher, Dryer, Electric Stove, Garage Control(s), Microwave, Refrigerator, Washer, Window Coverings |
| COOLING | None |
| FIREPLACE | Gas, Insert, Living Room, Mantle, Tile |
| FLOORING | Carpet, Ceramic Tile, Laminate |
| HEATING | Forced Air, Natural Gas |
| LAUNDRY | In Basement |
| LOT FEATURES | Back Lane, Back Yard, Cul-De-Sac, Front Yard, Lawn, Pie Shaped Lot, Street Lighting |
| PARKING | Alley Access, Double Garage Detached, Heated Garage, Insulated, Oversized, RV Access/Parking |
| RESTRICTIONS | None Known |
| ROOF | Asphalt Shingle |
| TITLE | Fee Simple |
| BROKER | CIR Realty |
| ROOMS | DIMENSIONS (m) | LEVEL |
|---|---|---|
| 4pc Bathroom | 6`7" x 5`6" | Basement |
| Game Room | 14`3" x 32`2" | Basement |
| 2pc Bathroom | 5`2" x 5`4" | Main |
| Dining Room | 12`2" x 7`10" | Main |
| Foyer | 4`2" x 6`1" | Main |
| Kitchen | 13`1" x 11`4" | Main |
| Living Room | 16`5" x 15`7" | Main |
| 1pc Bathroom | 5`1" x 7`9" | Suite |
| 4pc Bathroom | 7`11" x 7`8" | Upper |
| Bedroom | 8`10" x 11`4" | Upper |
| Bedroom | 10`2" x 10`3" | Upper |
| Bedroom - Primary | 11`9" x 15`7" | Upper |

