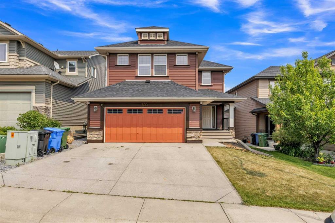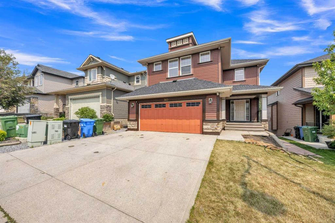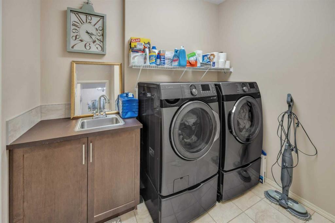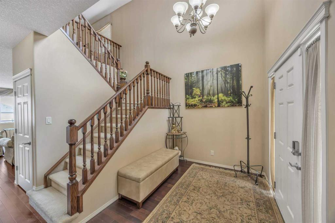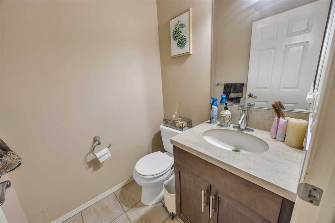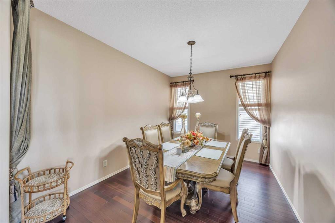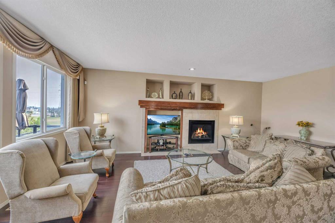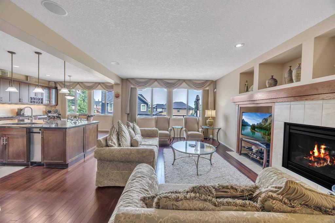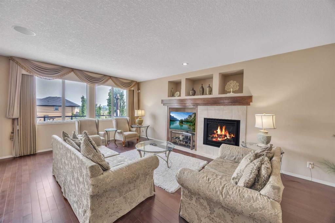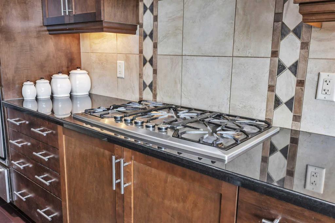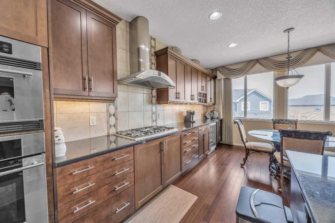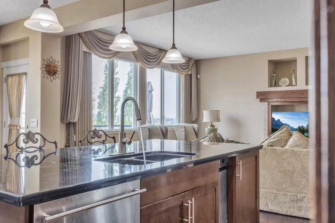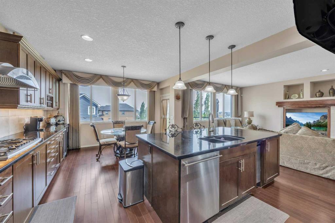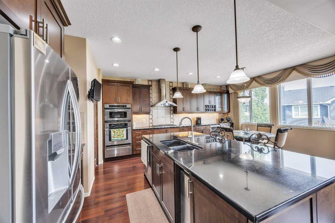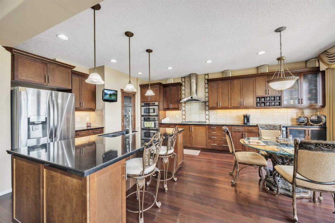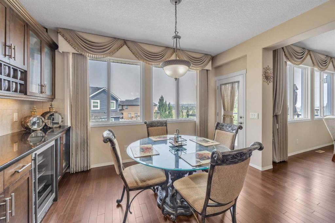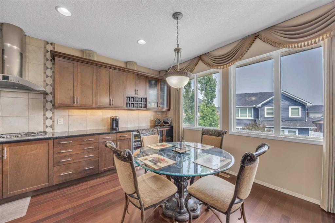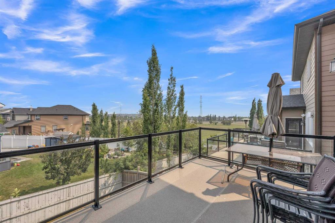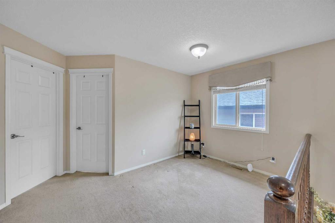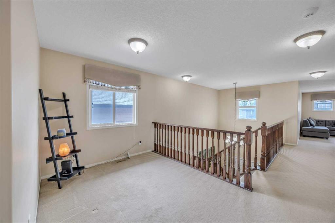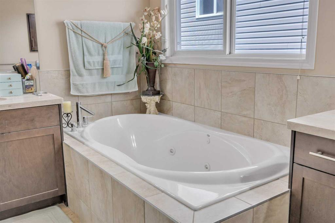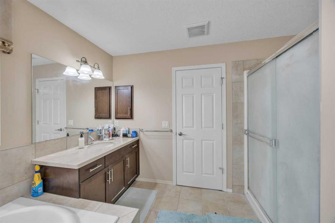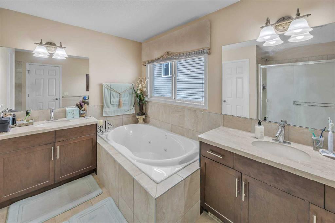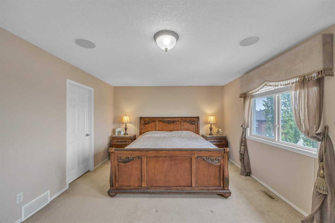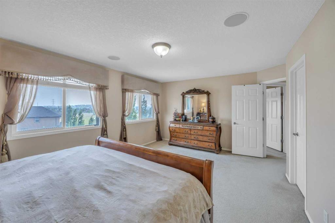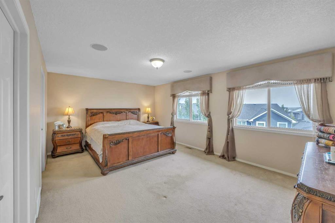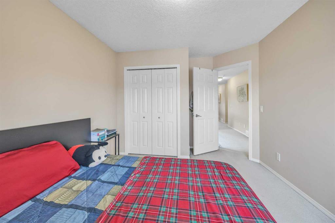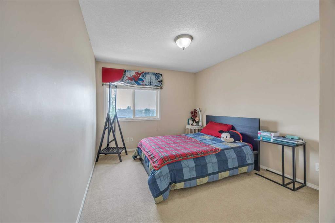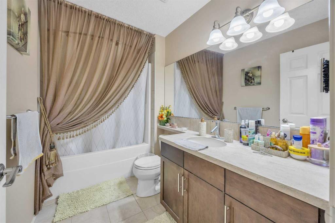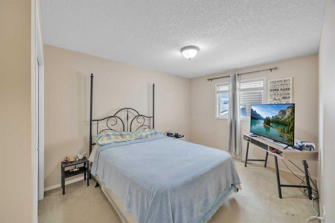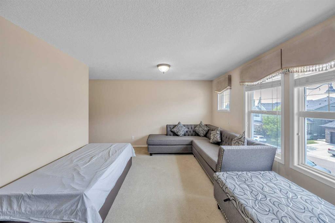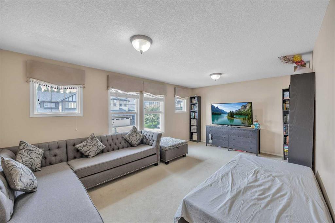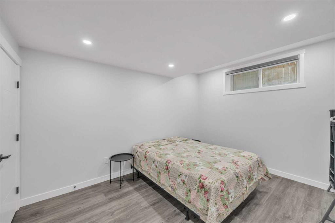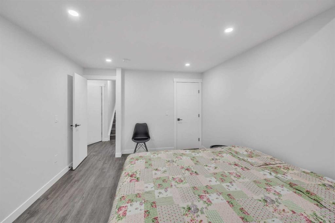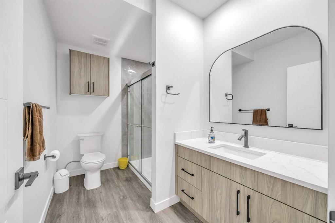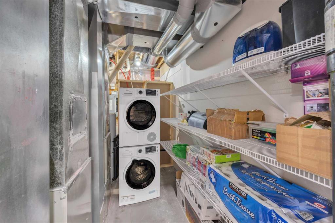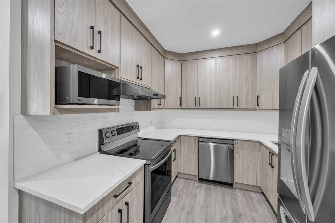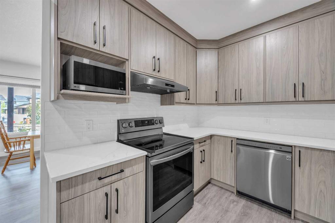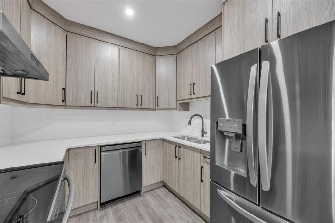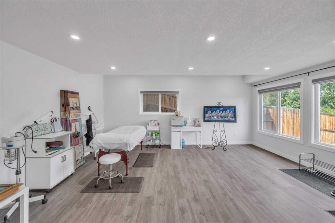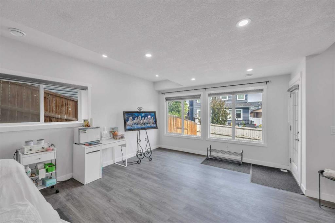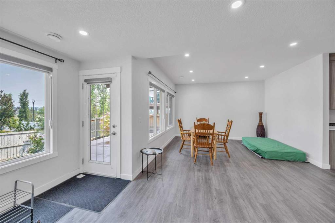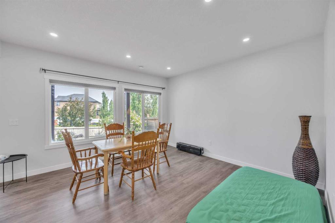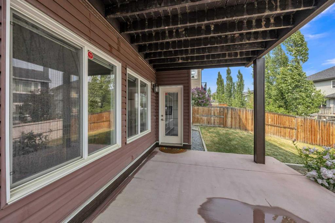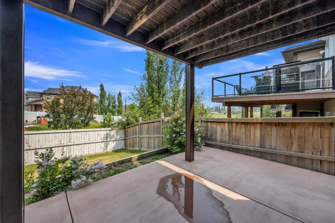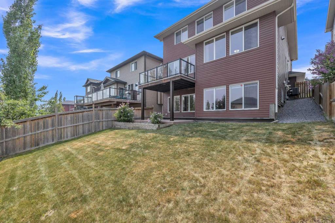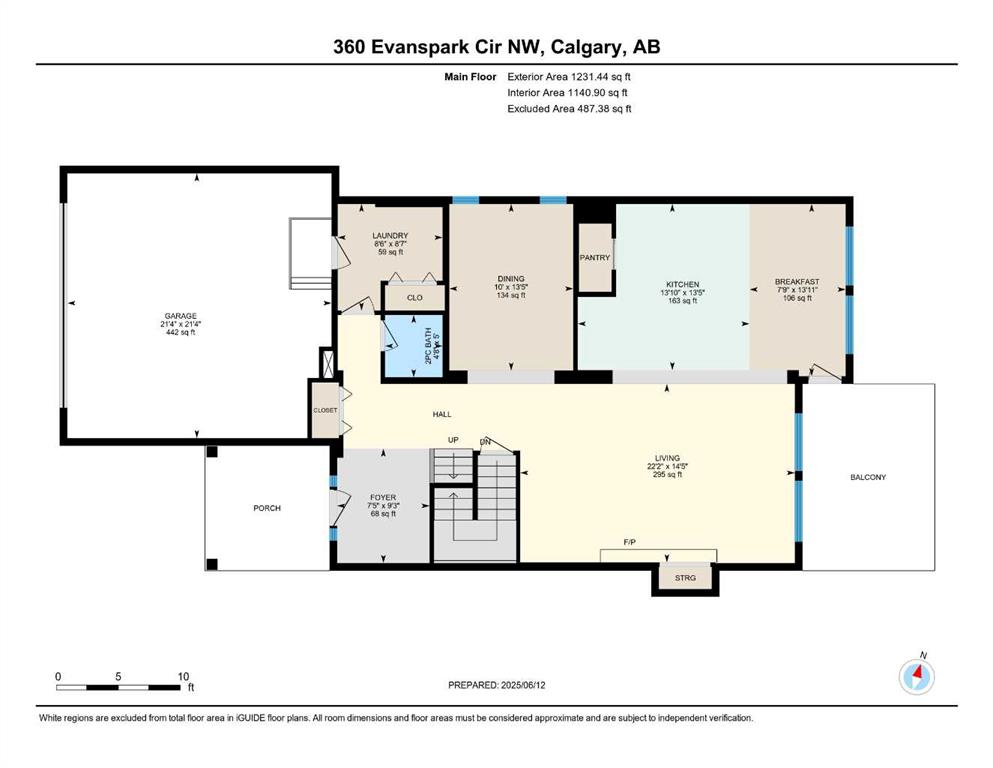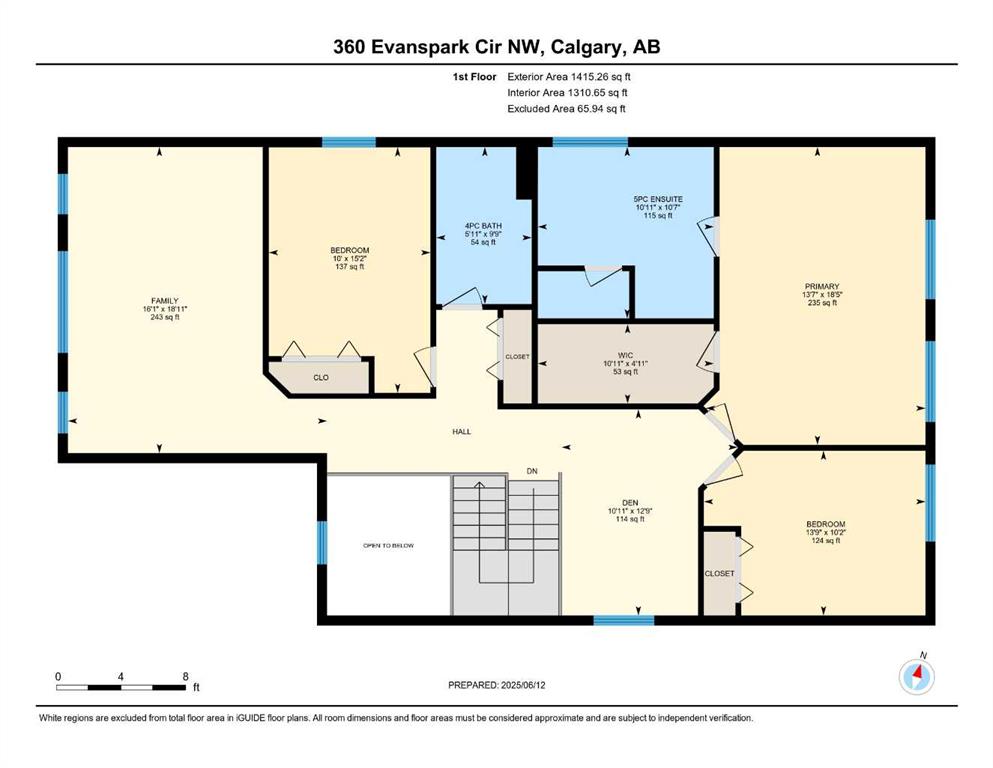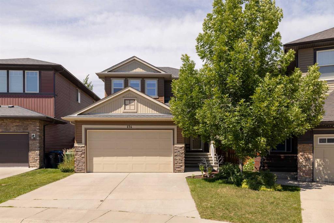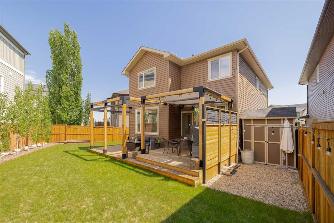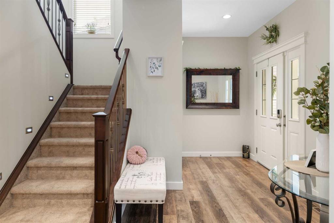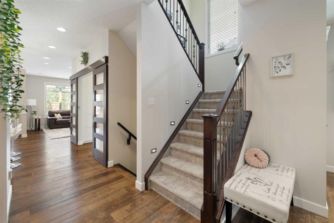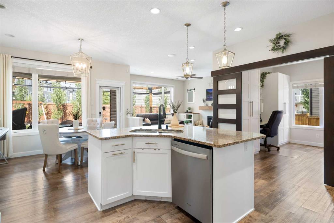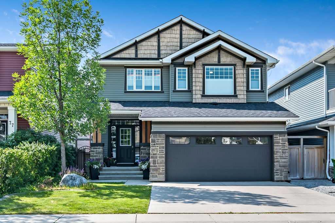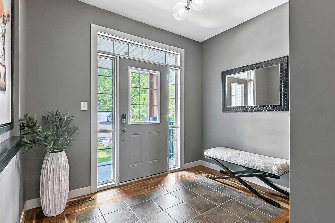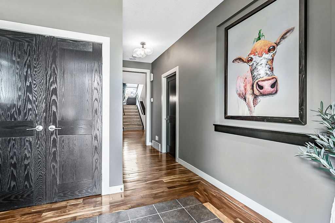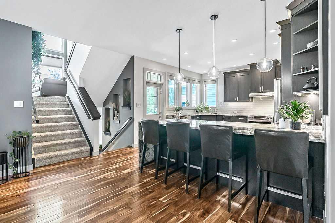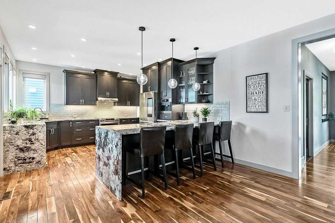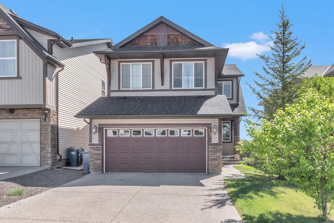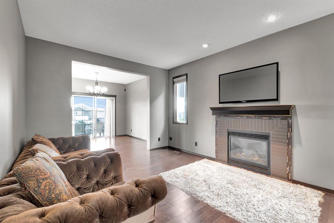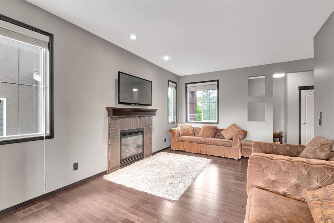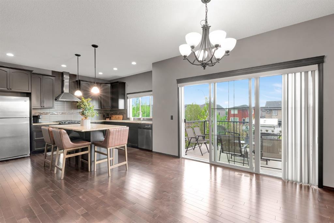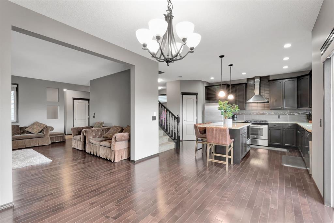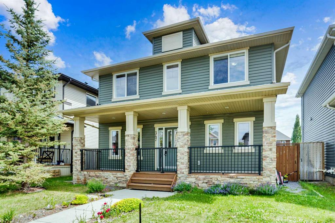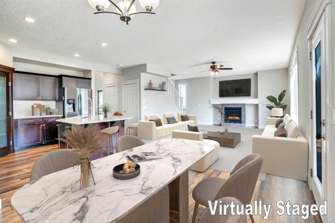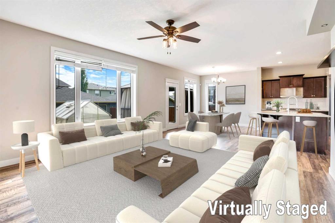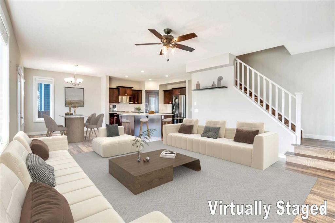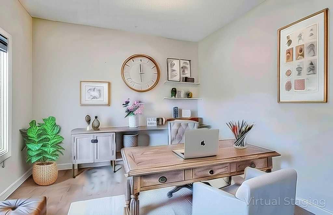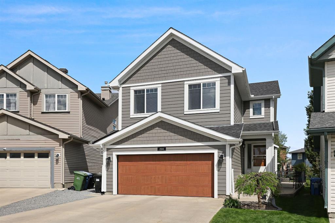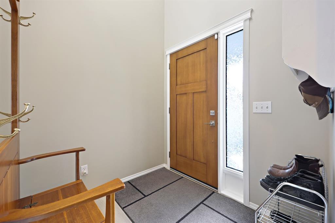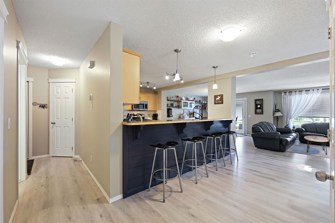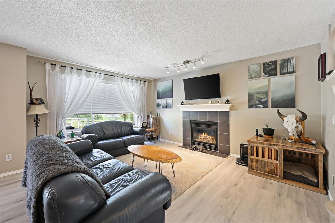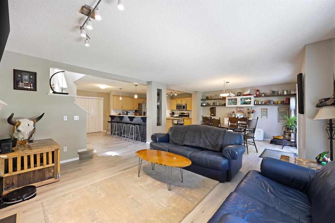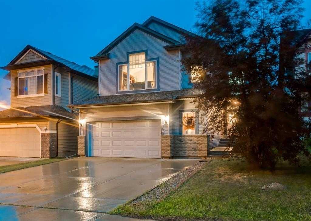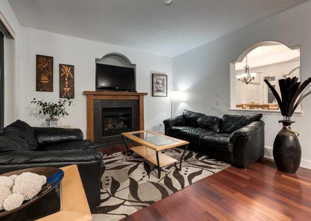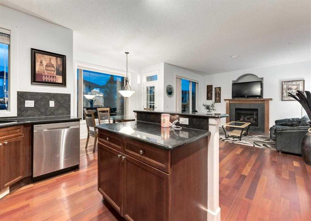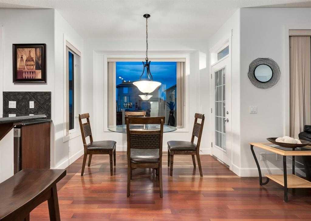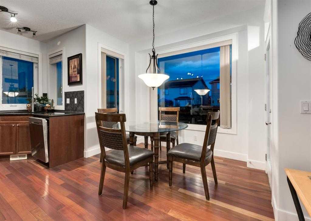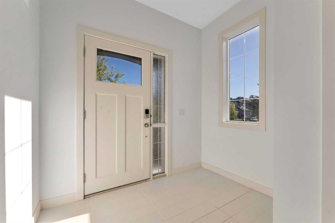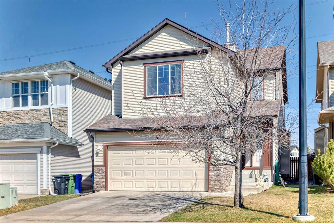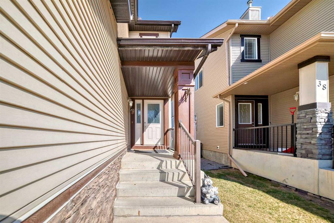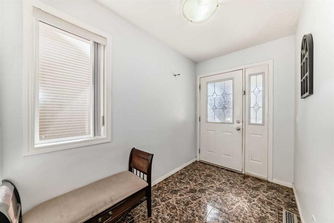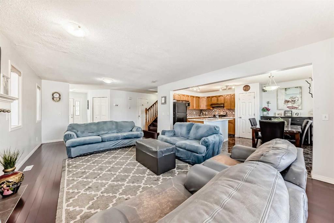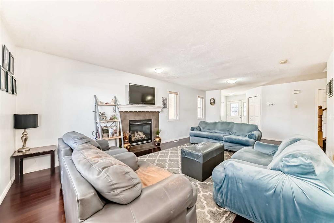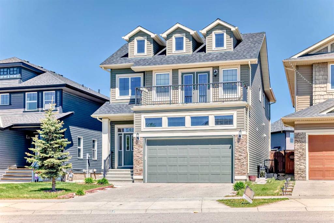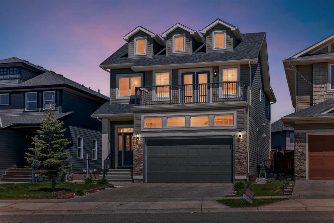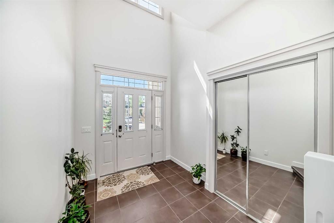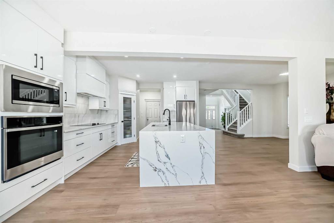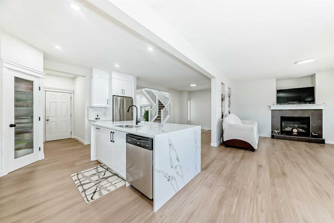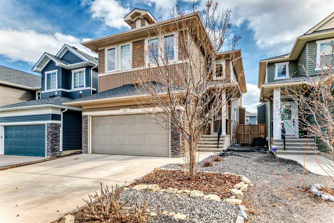360 Evanspark Circle NW
Calgary T3P 0A7
MLS® Number: A2238546
$ 891,000
4
BEDROOMS
3 + 1
BATHROOMS
2,647
SQUARE FEET
2008
YEAR BUILT
Welcome to this exceptional family home, proudly offered for sale by the original owners, which is ideally situated on a quiet street just steps from parks and playgrounds. With nearly 3,800 sq ft of finished living space, this thoughtfully designed home features a walkout basement, Central Air-Conditioner, Central Vaccum, double-attached garage and an extended driveway. As you enter, you're greeted by a spacious foyer. Just inside, "Rounded corners throughout the home offer a modern and elegant touch." along with 9ft ceiling on main and lower level. A 2-piece powder room and a large main floor laundry/mudroom offer practical convenience and direct access to the garage. The main level showcases a formal dining room, hardwood flooring, a spacious GOURMET kitchen, a living room and ceiling speakers in main areas. The open-concept main living area with R is ideal for entertaining, with a seamless flow between the kitchen, dining, and living room. The GOURMET kitchen is equipped with stainless steel appliances, an in-built oven and microwave, gas cooktop, chimney hood fan, abundant cabinetry, and a granite island. Step outside to the rear deck to find a natural gas option for barbeques and enjoy your morning coffee with park views. As you go upstairs, you’ll find two generously sized bedrooms, a 4-piece main bathroom, and a spacious bonus room with lots of windows—ideal as a playroom, media room, home office, or gym. The primary suite easily fits a king-sized bed and includes a walk-in closet, along with a 5-piece ensuite The walkout lower level is bright and quiet, offering a fourth bedroom, a 3-piece bathroom, kitchen, a large family room and separate washer and dryer. The door next to dining space in basement leads to a covered patio and a landscaped backyard—perfect for summer enjoyment. Located close to schools, shopping centres, grocery stores, restaurants, parks, and more, with convenient access to Stoney Trail. Don’t miss this rare opportunity—book your showing today with your favourite REALTOR®!
| COMMUNITY | Evanston |
| PROPERTY TYPE | Detached |
| BUILDING TYPE | House |
| STYLE | 2 Storey |
| YEAR BUILT | 2008 |
| SQUARE FOOTAGE | 2,647 |
| BEDROOMS | 4 |
| BATHROOMS | 4.00 |
| BASEMENT | Separate/Exterior Entry, Finished, Full, Suite, Walk-Out To Grade |
| AMENITIES | |
| APPLIANCES | Built-In Oven, Central Air Conditioner, Dishwasher, Dryer, Garage Control(s), Garburator, Gas Cooktop, Range Hood, Refrigerator, Trash Compactor, Washer, Window Coverings |
| COOLING | Central Air |
| FIREPLACE | Gas, Living Room |
| FLOORING | Carpet, Ceramic Tile, Hardwood, Laminate |
| HEATING | Forced Air, Natural Gas |
| LAUNDRY | In Basement, Main Level |
| LOT FEATURES | Back Yard |
| PARKING | Double Garage Attached, Front Drive, Garage Door Opener, Garage Faces Front |
| RESTRICTIONS | Easement Registered On Title, Restrictive Covenant, Utility Right Of Way |
| ROOF | Asphalt Shingle |
| TITLE | Fee Simple |
| BROKER | PREP Realty |
| ROOMS | DIMENSIONS (m) | LEVEL |
|---|---|---|
| 3pc Bathroom | 9`8" x 6`5" | Lower |
| Bedroom | 13`9" x 11`1" | Lower |
| Kitchen | 9`1" x 8`8" | Lower |
| Living Room | 27`7" x 18`10" | Lower |
| Walk-In Closet | 4`11" x 10`11" | Main |
| 2pc Bathroom | 5`0" x 4`8" | Main |
| Breakfast Nook | 13`11" x 7`9" | Main |
| Dining Room | 13`5" x 10`0" | Main |
| Foyer | 9`3" x 7`5" | Main |
| Kitchen | 13`5" x 13`10" | Main |
| Laundry | 8`7" x 8`6" | Main |
| Living Room | 14`5" x 22`2" | Main |
| 4pc Bathroom | 9`9" x 5`11" | Upper |
| 5pc Ensuite bath | 10`7" x 10`11" | Upper |
| Bedroom | 10`2" x 13`9" | Upper |
| Bedroom | 15`2" x 10`0" | Upper |
| Den | 12`9" x 10`11" | Upper |
| Family Room | 18`11" x 16`1" | Upper |
| Bedroom - Primary | 18`5" x 13`7" | Upper |

