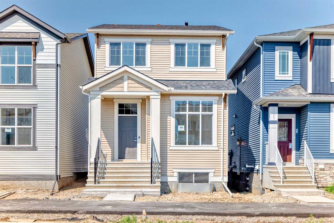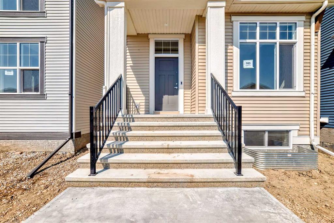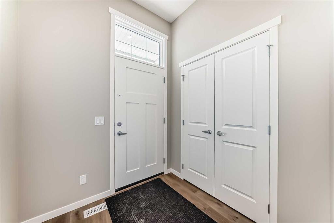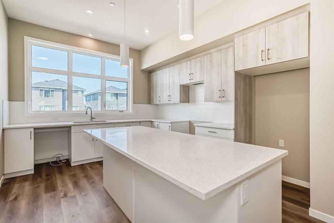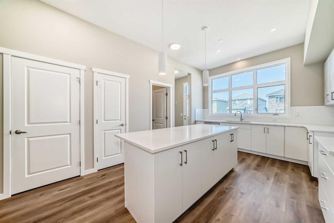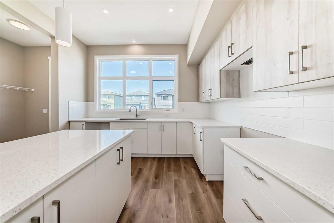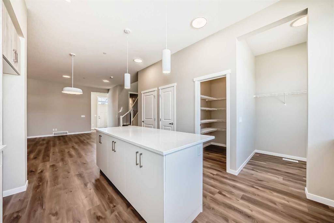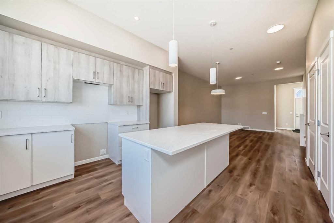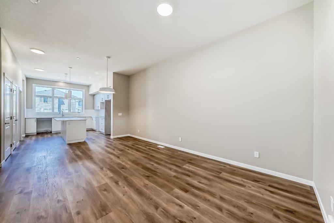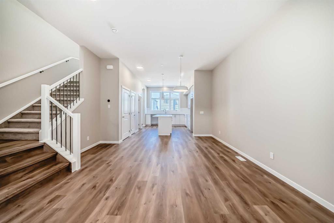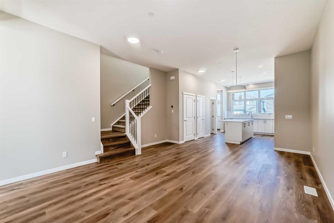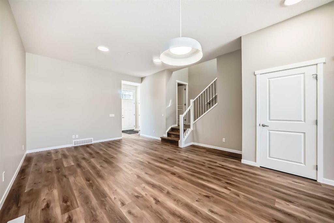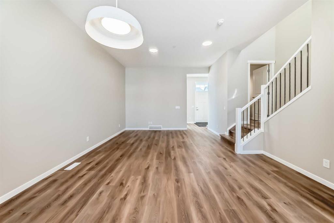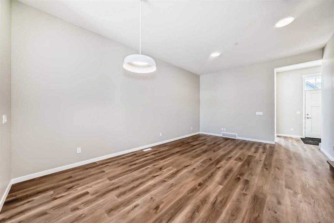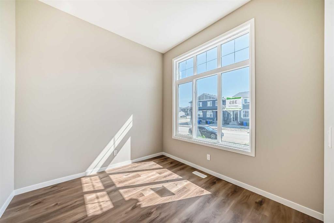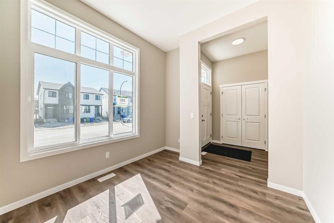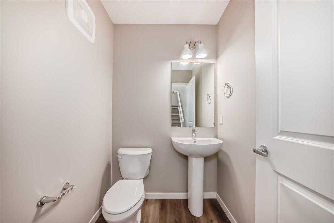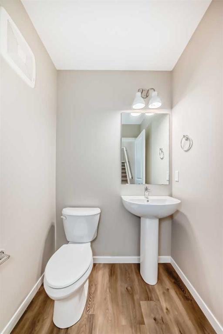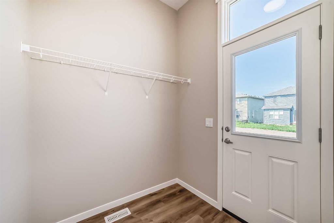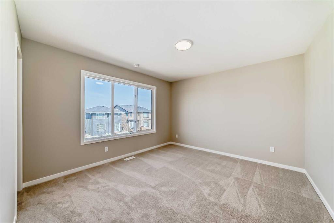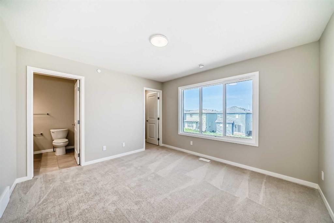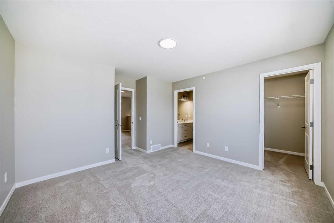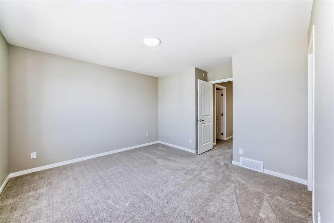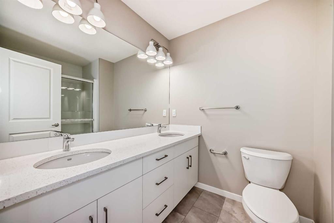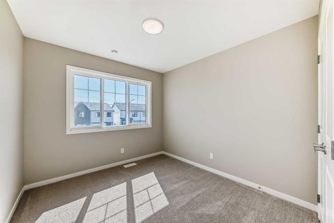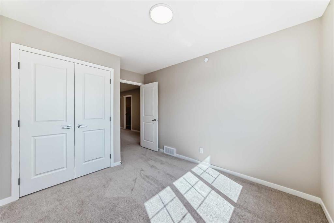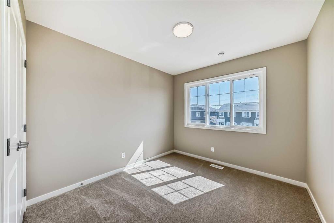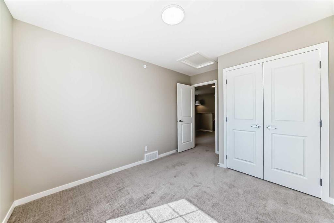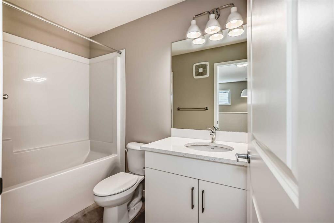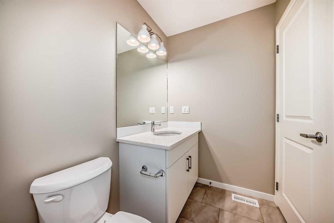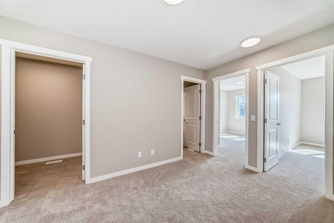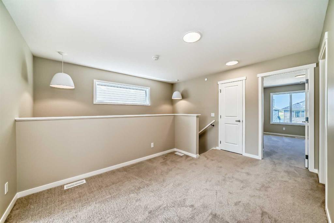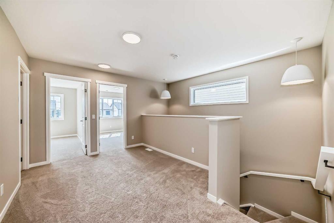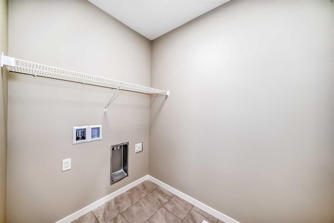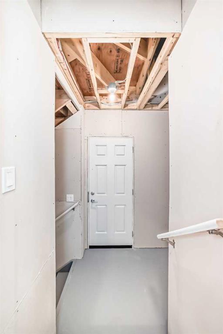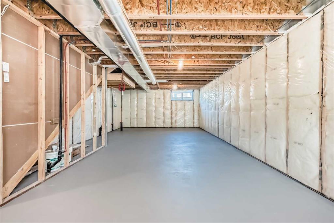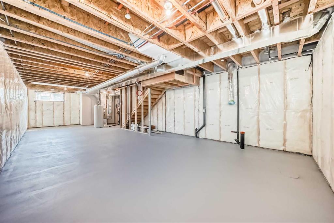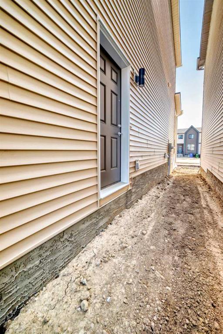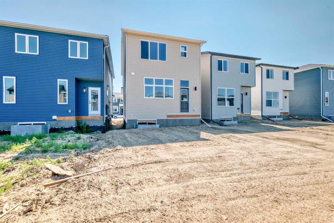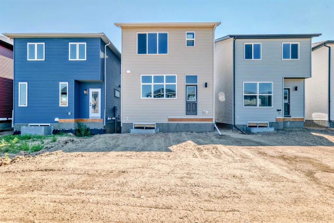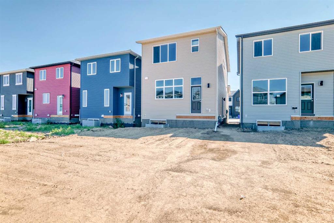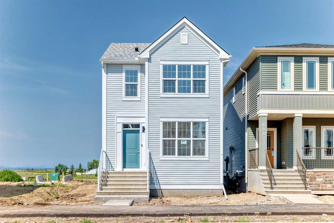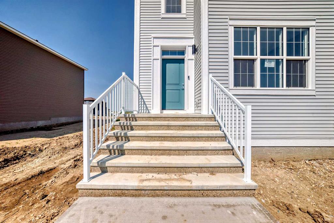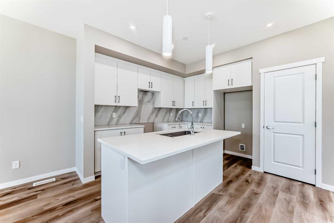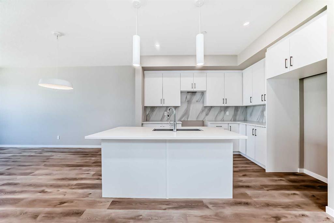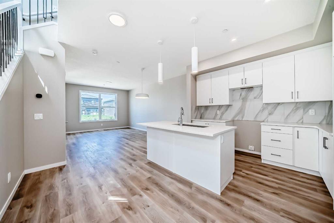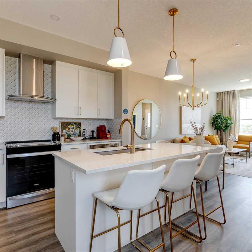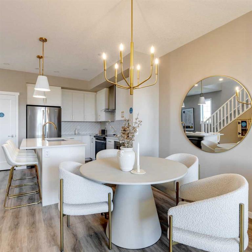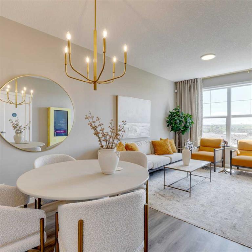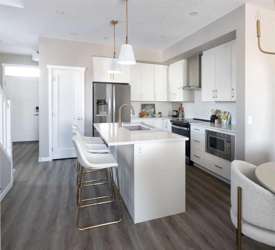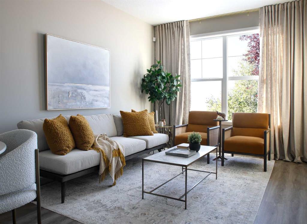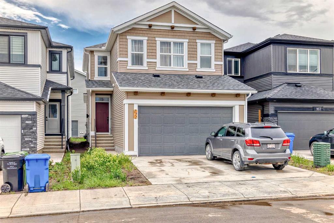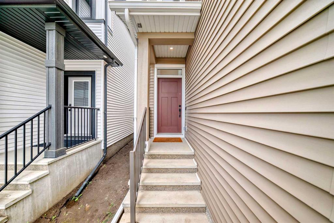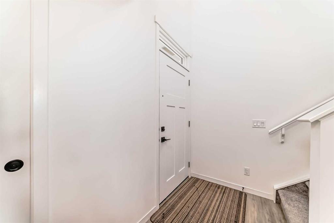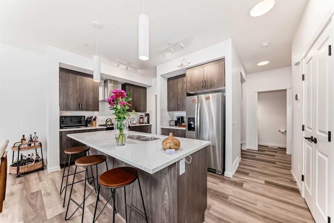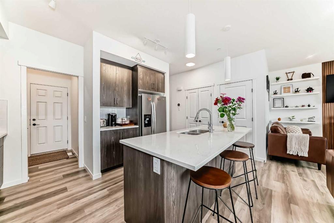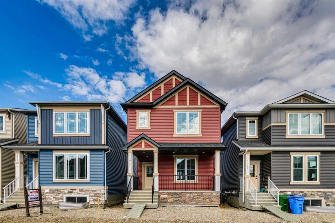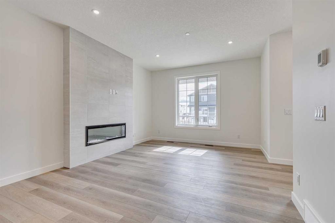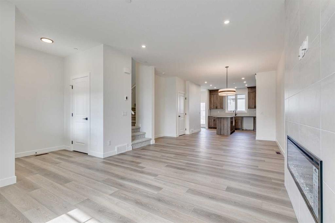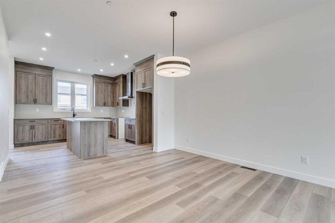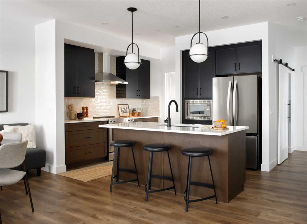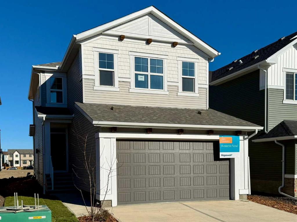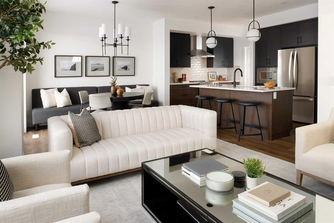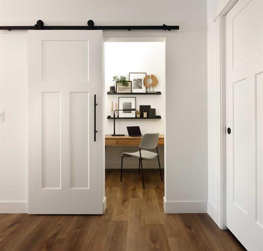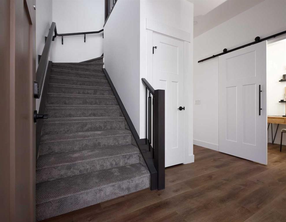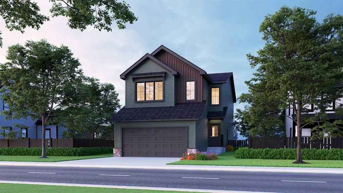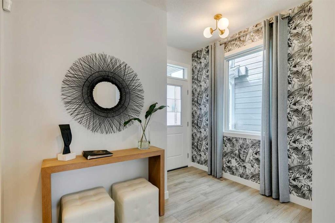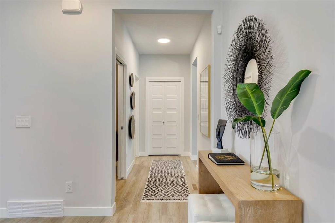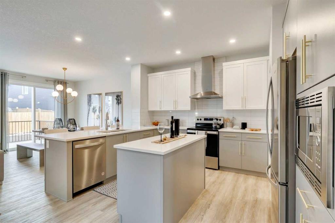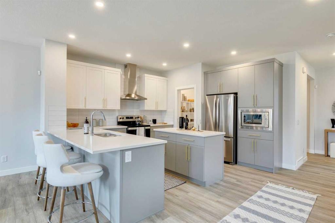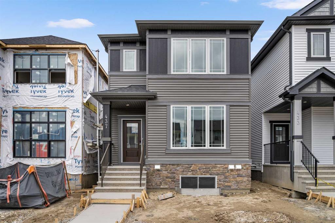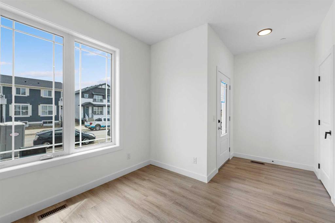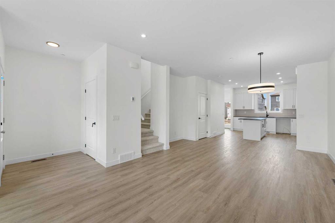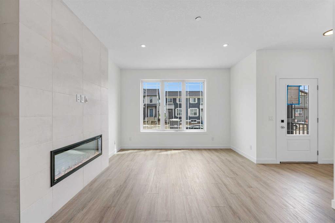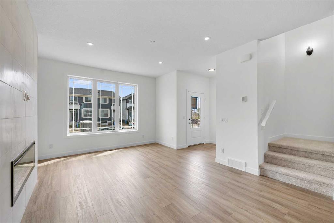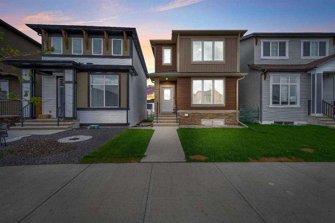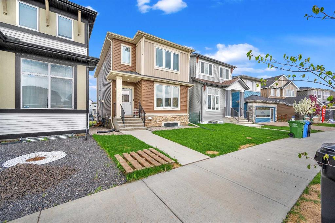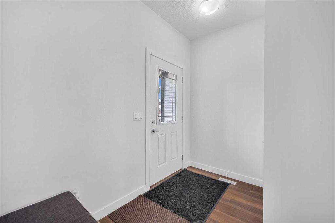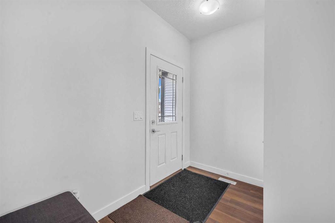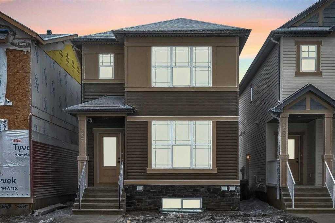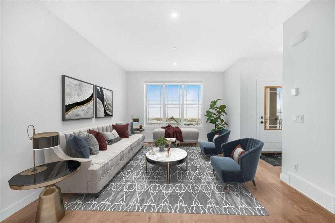385 Hotchkiss Drive SE
Calgary T3S 0N1
MLS® Number: A2238995
$ 624,900
3
BEDROOMS
2 + 1
BATHROOMS
1,716
SQUARE FEET
2025
YEAR BUILT
Introducing the beautifully crafted Lyall floor plan—where contemporary design meets everyday functionality in the growing southeast community of Hotchkiss. From the moment you step inside, the 10-foot main floor ceilings and wide plank luxury vinyl flooring set the tone for an inviting, open-concept layout that’s equal parts stylish and practical. At the front of the home, a flexible bonus room offers endless possibilities—whether you need a quiet office, a creative space, or a cozy reading nook. The heart of the home unfolds at the back, where a bright and spacious living area is anchored by an eye-catching kitchen. Thoughtfully finished with a mix of modern cabinetry and natural wood tones, it features quartz countertops, stainless steel appliances, classic subway tile, and an oversized island with seating—perfect for casual breakfasts or hosting friends and family. The adjacent dining area easily accommodates large gatherings, making this home an entertainer’s dream. Upstairs, a central loft adds a second family space or media room, separating the primary retreat from the kids' rooms. The primary suite is a true escape, complete with a walk-in closet and spa-like ensuite with dual sinks, the perfect spot to start or end your day. Two additional bedrooms, a full 4-piece bath, and an upper laundry room complete the level with comfort and convenience. The side entrance provides options in the future for a basement suite (A secondary suite would be subject to approval and permitting by the city/municipality) providing the perfect spot for extended family or rental income. Hotchkiss is one of Calgary’s newest southeast communities, offering the perfect blend of quiet residential living and urban accessibility. With quick connections to Stoney Trail, 52nd Street, and the South Calgary Health Campus, commuting is a breeze. This growing neighbourhood features thoughtfully designed green spaces, winding walking paths, and future planned amenities including parks, schools, and local shops—all designed to create a connected and vibrant community atmosphere. Whether you're a first-time buyer, growing family, or savvy investor, Hotchkiss offers value, space, and the promise of long-term growth in a fresh new part of the city. This is more than just a home—it’s a chance to be part of something new and exciting.
| COMMUNITY | Hotchkiss |
| PROPERTY TYPE | Detached |
| BUILDING TYPE | House |
| STYLE | 2 Storey |
| YEAR BUILT | 2025 |
| SQUARE FOOTAGE | 1,716 |
| BEDROOMS | 3 |
| BATHROOMS | 3.00 |
| BASEMENT | Separate/Exterior Entry, Full, Unfinished |
| AMENITIES | |
| APPLIANCES | Dishwasher, Electric Stove, Microwave Hood Fan, Refrigerator |
| COOLING | None |
| FIREPLACE | N/A |
| FLOORING | Carpet, Vinyl Plank |
| HEATING | Forced Air, Natural Gas |
| LAUNDRY | Upper Level |
| LOT FEATURES | Back Lane, Back Yard, Level, Rectangular Lot |
| PARKING | Parking Pad |
| RESTRICTIONS | None Known |
| ROOF | Asphalt Shingle |
| TITLE | Fee Simple |
| BROKER | Real Broker |
| ROOMS | DIMENSIONS (m) | LEVEL |
|---|---|---|
| Living Room | 10`8" x 12`7" | Main |
| Dining Room | 9`6" x 12`5" | Main |
| Kitchen | 13`6" x 12`6" | Main |
| Flex Space | 9`4" x 9`6" | Main |
| 2pc Bathroom | 5`6" x 5`0" | Main |
| Loft | 10`2" x 9`3" | Upper |
| Bedroom - Primary | 11`8" x 12`4" | Upper |
| 5pc Ensuite bath | 9`1" x 6`3" | Upper |
| Bedroom | 10`0" x 9`3" | Upper |
| Bedroom | 10`0" x 9`3" | Upper |
| 4pc Bathroom | 9`0" x 5`0" | Upper |
| Laundry | 6`9" x 5`0" | Upper |

