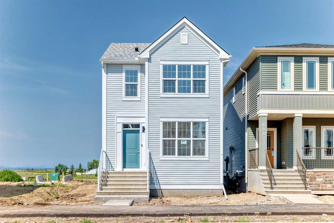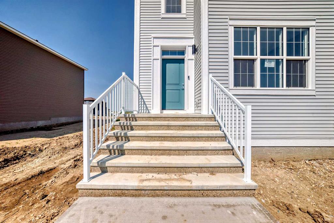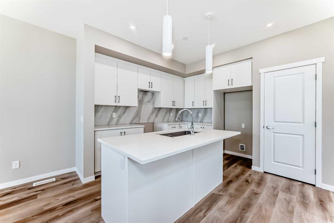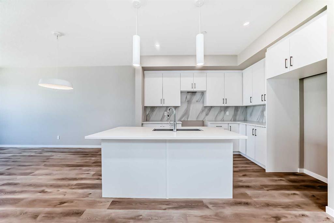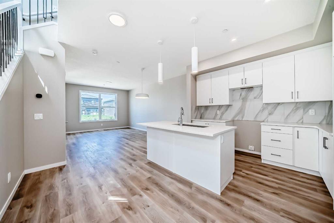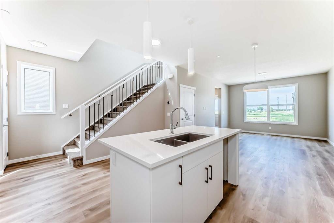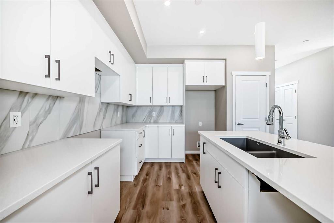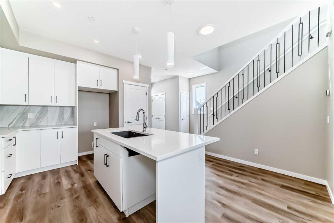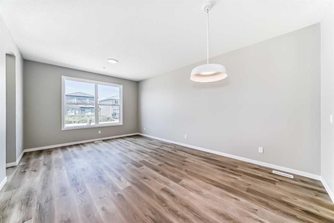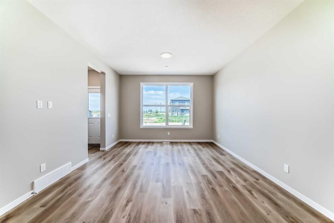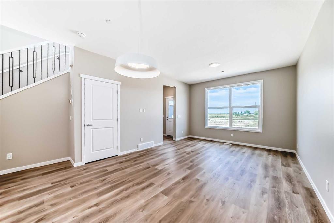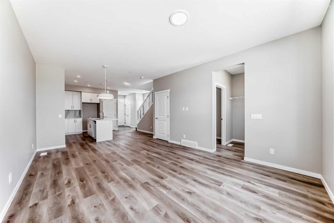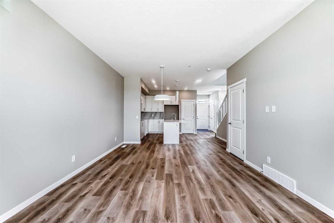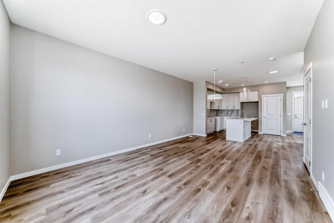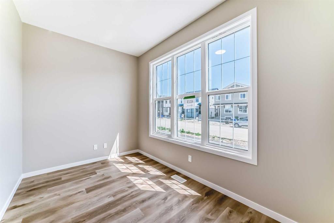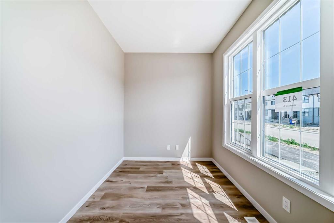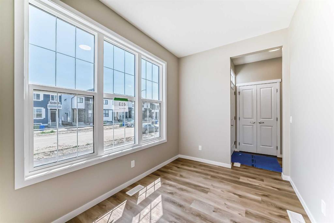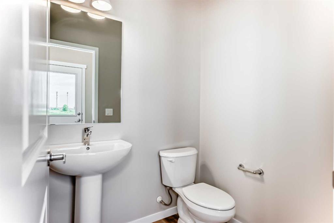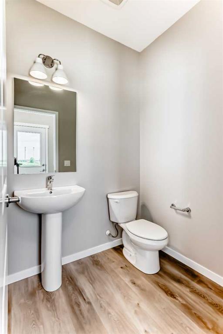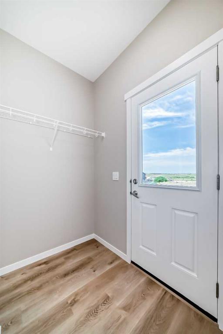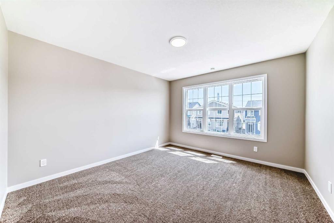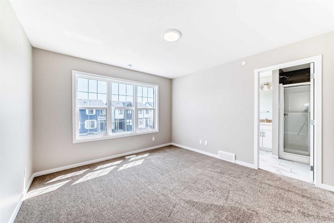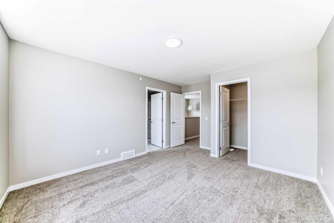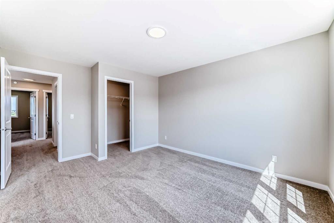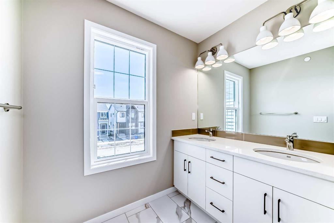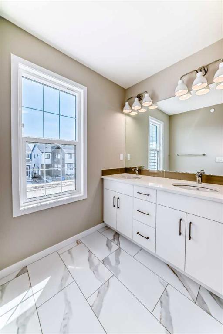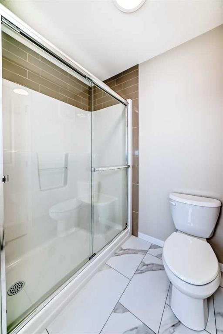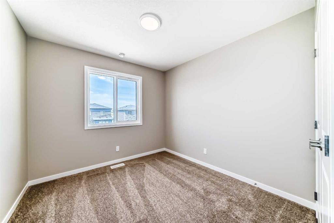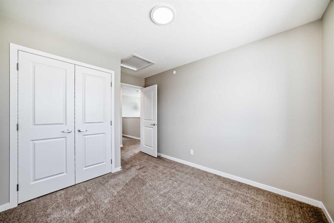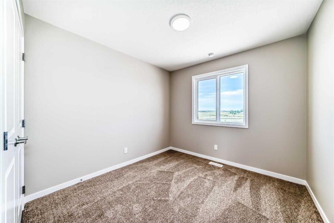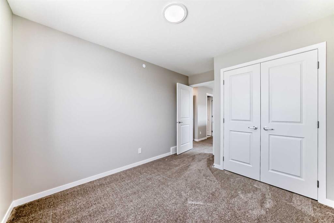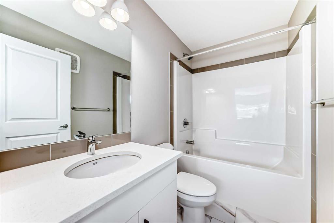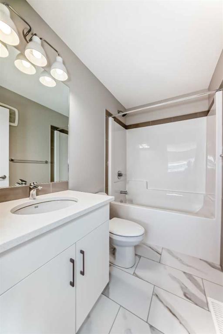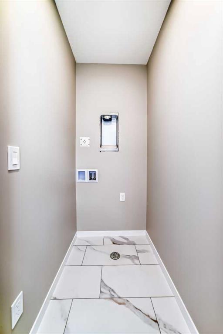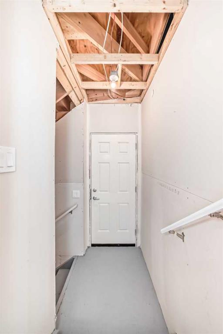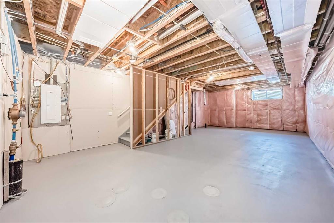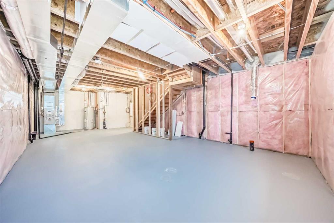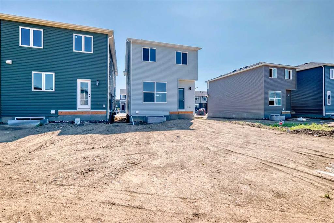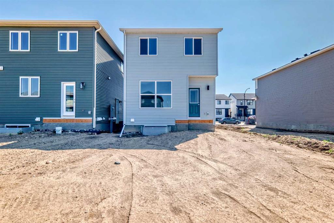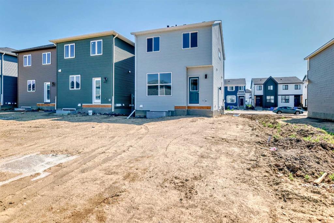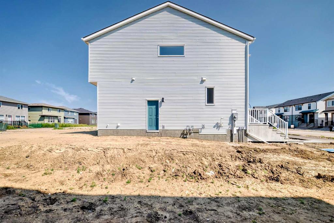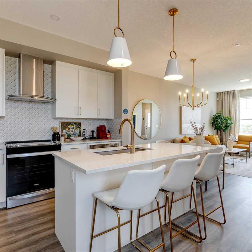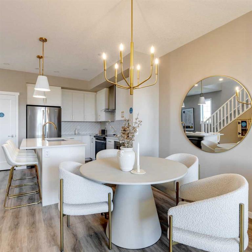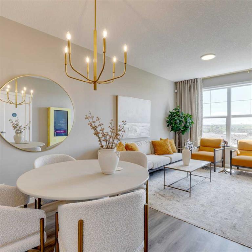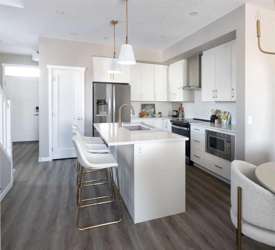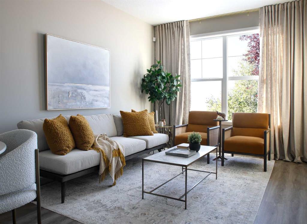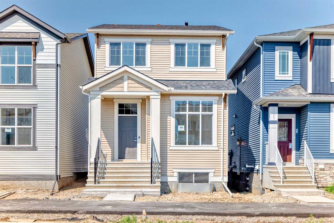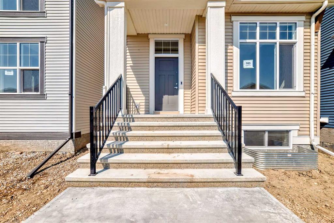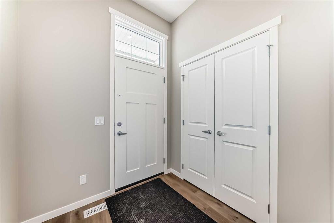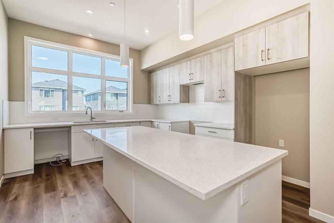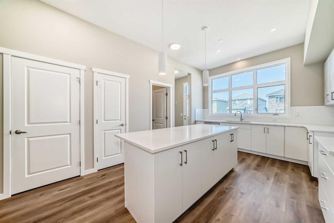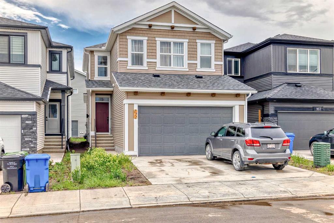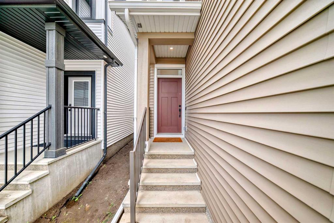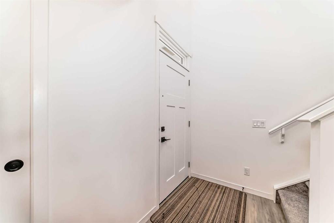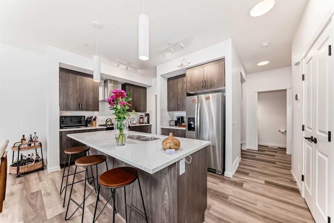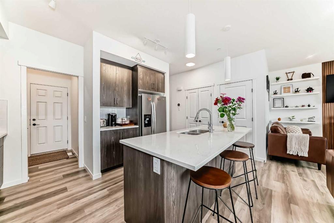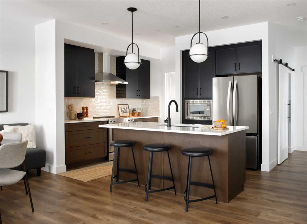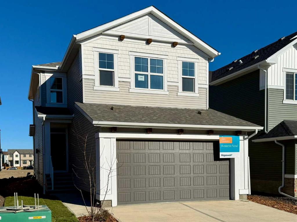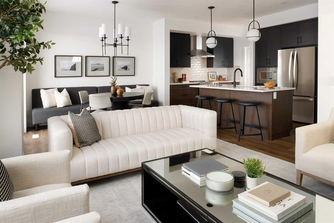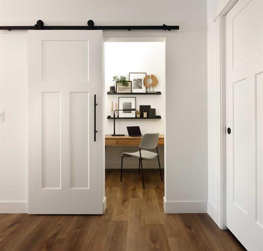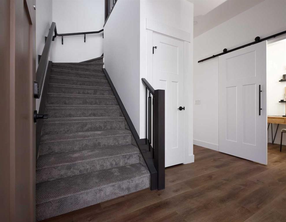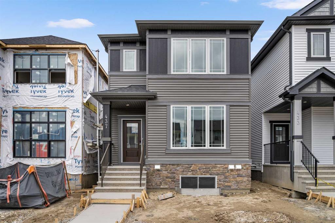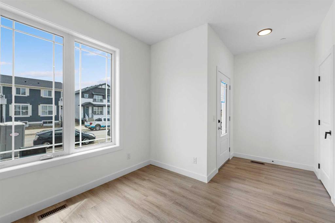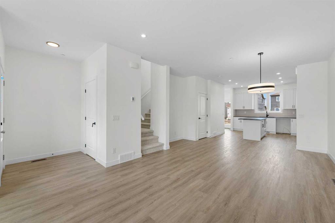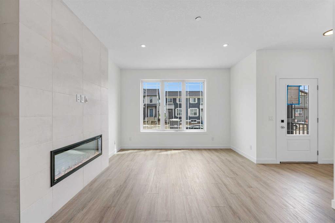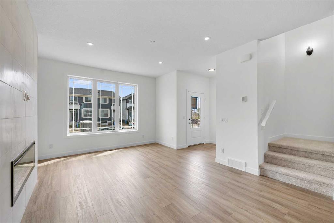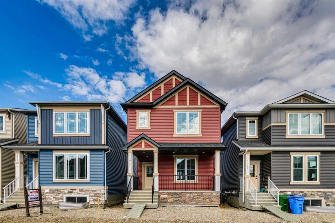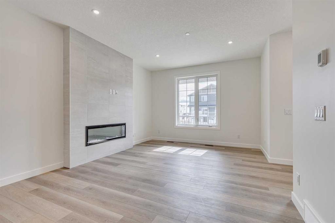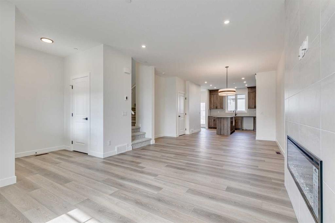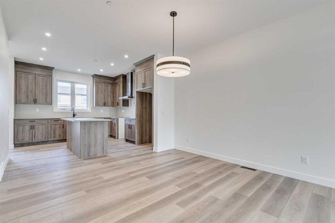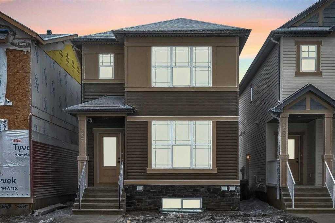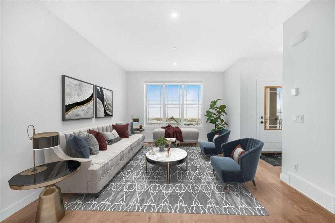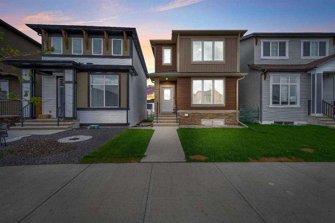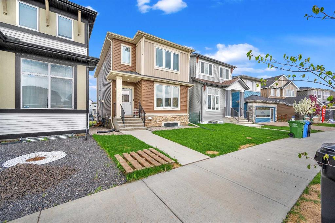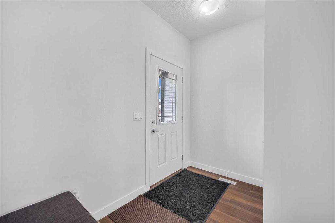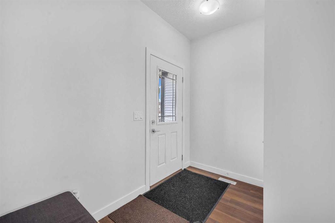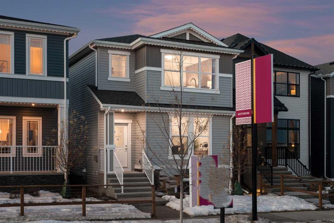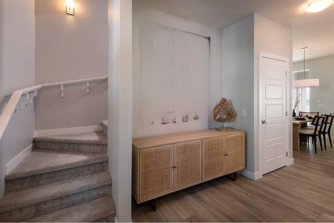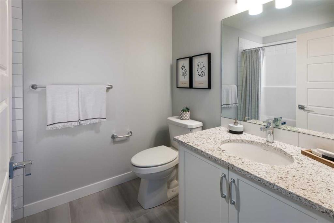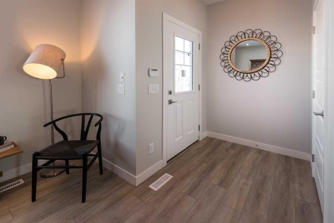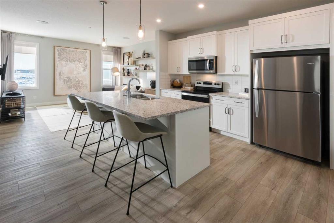413 Hotchkiss Drive SE
Calgary T3S 0S8
MLS® Number: A2239003
$ 599,900
3
BEDROOMS
2 + 1
BATHROOMS
1,515
SQUARE FEET
2025
YEAR BUILT
Step inside and feel right at home in the Barwell—a thoughtfully designed laned home that strikes the perfect balance between style, function, and comfort. With 1,515 sq ft of well-planned living space, this brand-new residence in the vibrant community of Hotchkiss checks all the boxes for modern family living. The main floor welcomes you with 9’ ceilings and durable luxury vinyl plank flooring throughout. A spacious front living room flows effortlessly into the heart of the home—an L-shaped kitchen featuring sleek quartz countertops, contemporary cabinetry, and a large dining area that’s perfect for gatherings. Tucked just off the kitchen is a convenient pocket office, ideal for remote work or managing your day-to-day. Upstairs, you’ll find a functional layout with three well-sized bedrooms, including a spacious primary retreat complete with a tile-to-ceiling ensuite shower that adds a touch of luxury to your daily routine. Additional features include painted spindle railings on the main level, knockdown ceiling texture, and a side entrance provides options in the future for a basement suite (A secondary suite would be subject to approval and permitting by the city/municipality) providing the perfect spot for extended family or rental income. Additionally the basement features a wet bar rough-in already in place, making it easy to plan out your dream basement. Enjoy warm summer evenings in the west-facing backyard, or take advantage of the exterior gas line for future BBQs. Whether you're a growing family or a savvy investor, this home offers long-term value in one of Calgary's up-and-coming communities. Hotchkiss is a new southeast Calgary community designed for those who crave space, connection, and outdoor living. With easy access to major roadways, future planned amenities, and nearby parks and pathways, it’s a neighbourhood that blends natural beauty with city convenience. Whether you're headed to work or the mountains, Hotchkiss puts you in a prime location to live your best Calgary lifestyle.
| COMMUNITY | Hotchkiss |
| PROPERTY TYPE | Detached |
| BUILDING TYPE | House |
| STYLE | 2 Storey |
| YEAR BUILT | 2025 |
| SQUARE FOOTAGE | 1,515 |
| BEDROOMS | 3 |
| BATHROOMS | 3.00 |
| BASEMENT | Separate/Exterior Entry, Full, Unfinished |
| AMENITIES | |
| APPLIANCES | Dishwasher, Electric Stove, Microwave Hood Fan, Refrigerator |
| COOLING | None |
| FIREPLACE | N/A |
| FLOORING | Carpet, Vinyl Plank |
| HEATING | Forced Air, Natural Gas |
| LAUNDRY | Upper Level |
| LOT FEATURES | Back Lane, Back Yard, Level, Rectangular Lot |
| PARKING | Parking Pad |
| RESTRICTIONS | None Known |
| ROOF | Asphalt Shingle |
| TITLE | Fee Simple |
| BROKER | Real Broker |
| ROOMS | DIMENSIONS (m) | LEVEL |
|---|---|---|
| Living Room | 11`0" x 12`7" | Main |
| Dining Room | 8`5" x 12`7" | Main |
| Kitchen | 11`5" x 8`5" | Main |
| Office | 7`5" x 11`7" | Main |
| 2pc Bathroom | 4`11" x 5`10" | Main |
| Bedroom - Primary | 12`6" x 11`7" | Upper |
| 4pc Ensuite bath | 10`6" x 6`10" | Upper |
| Bedroom | 9`8" x 9`3" | Upper |
| Bedroom | 9`8" x 9`3" | Upper |
| 4pc Bathroom | 4`11" x 8`2" | Upper |
| Laundry | 3`4" x 4`11" | Upper |

