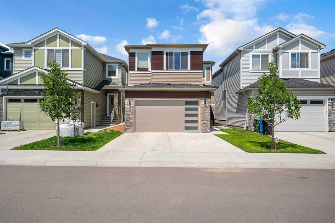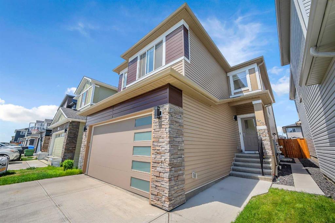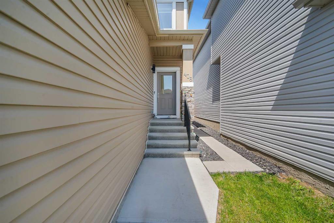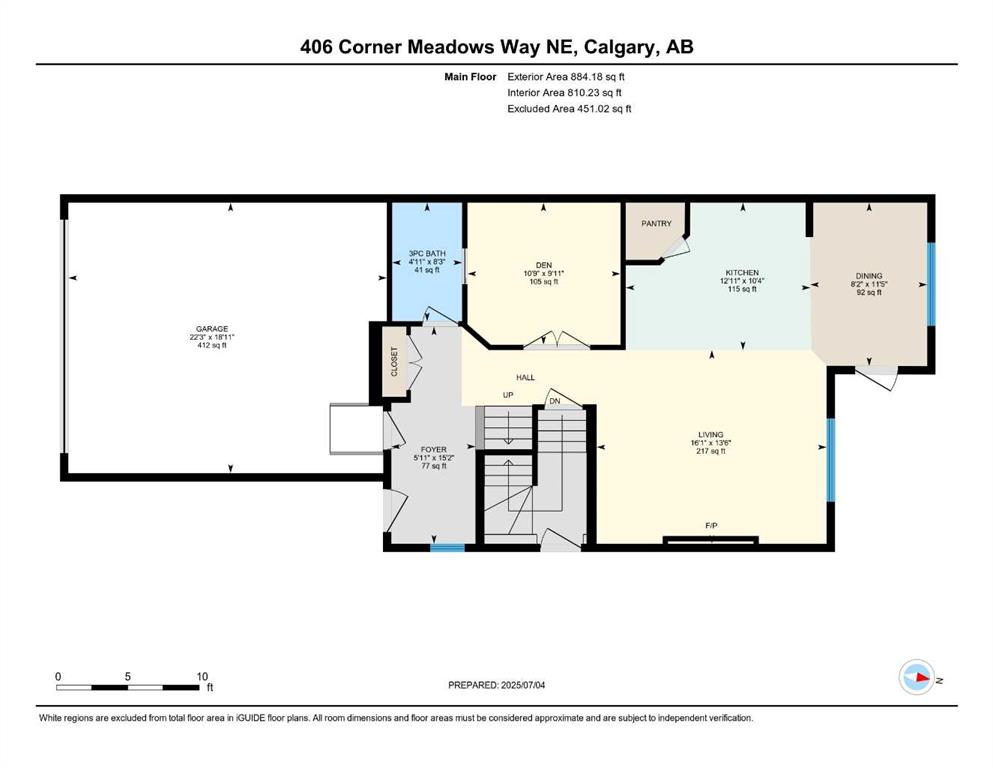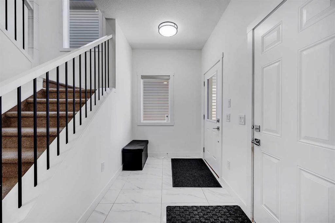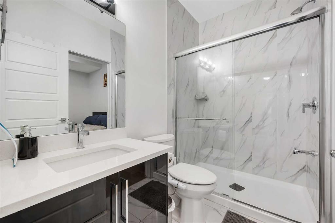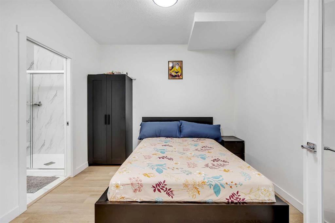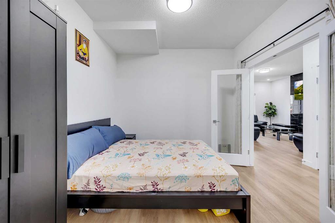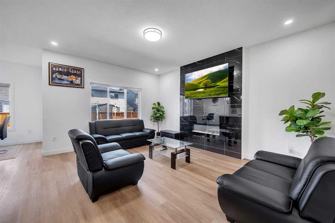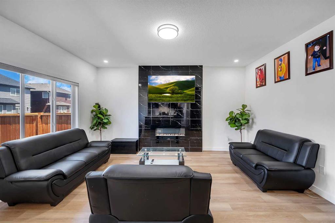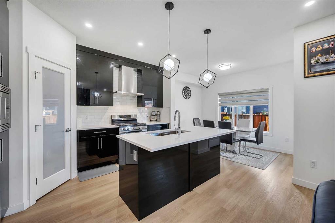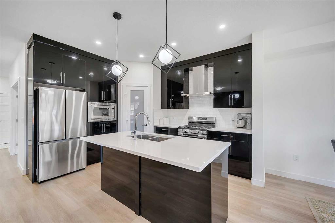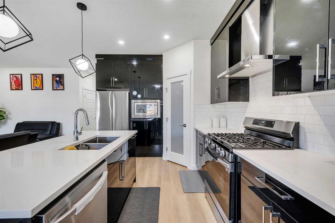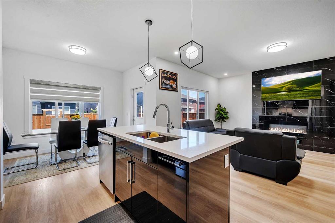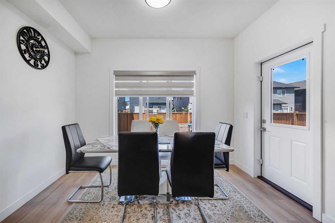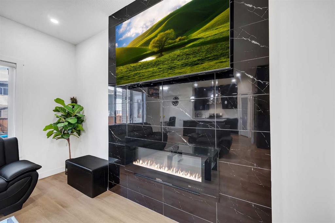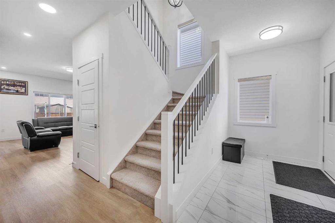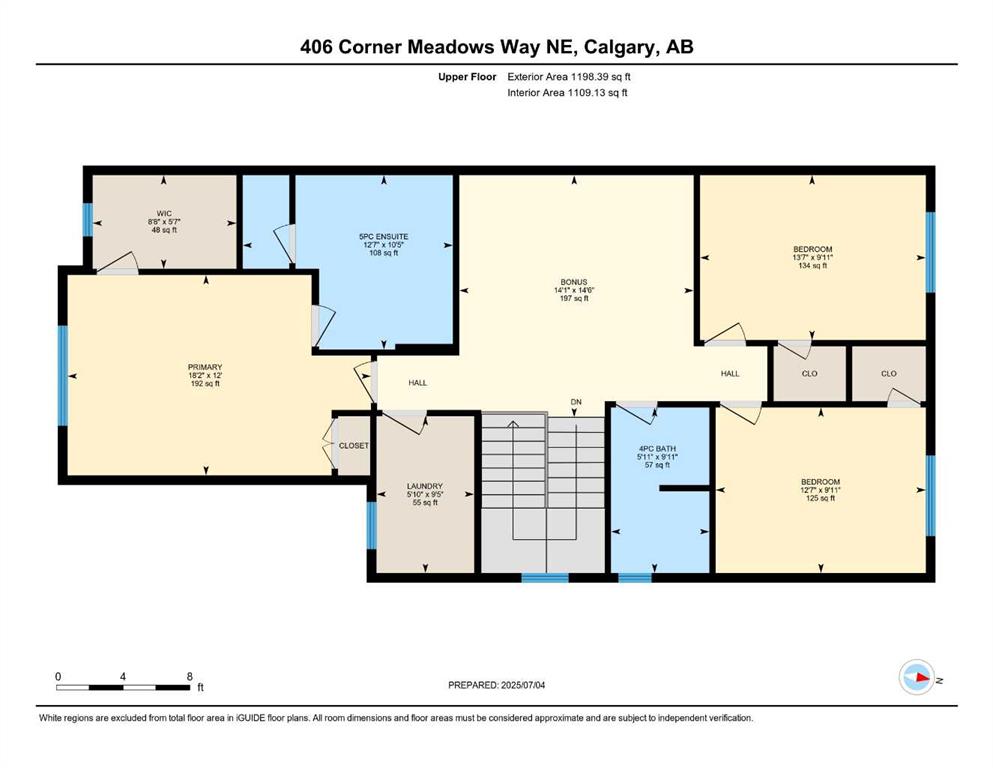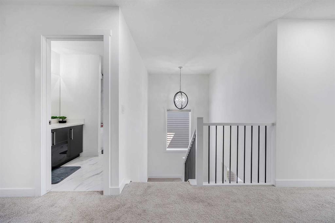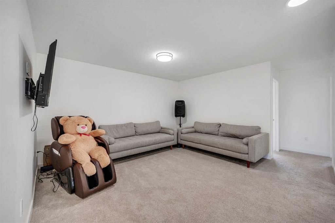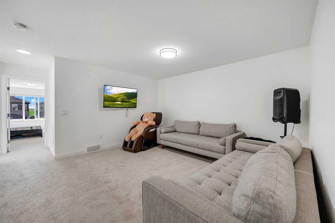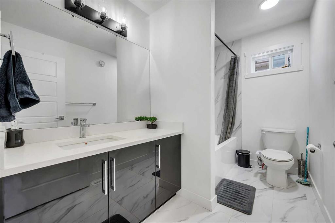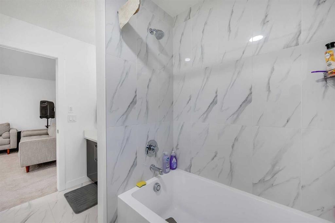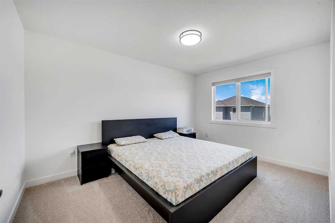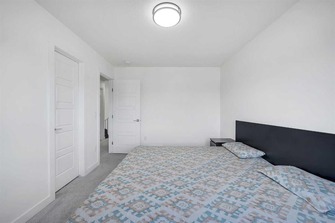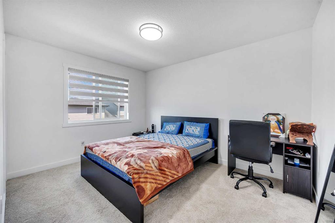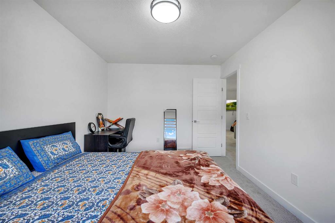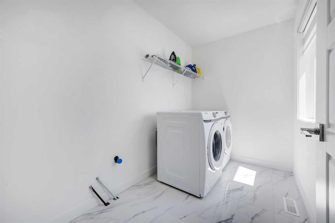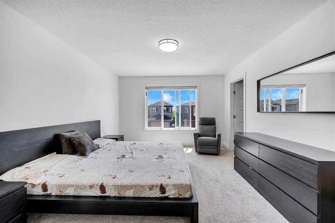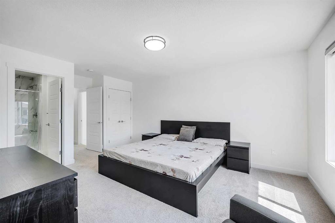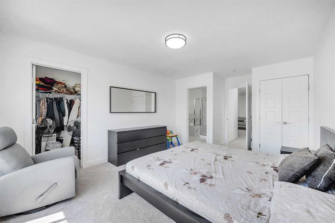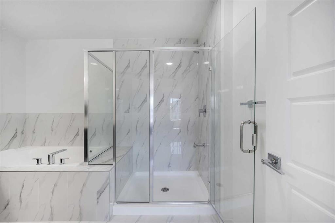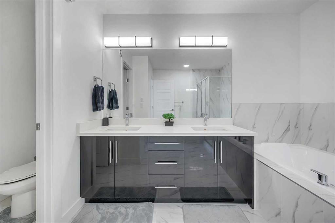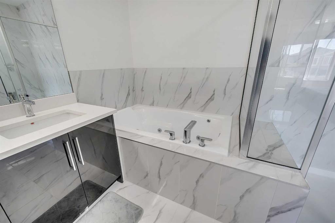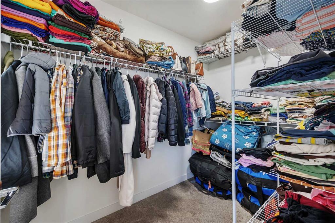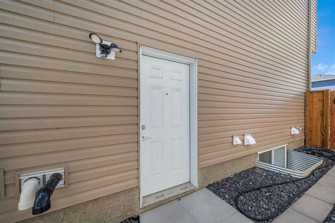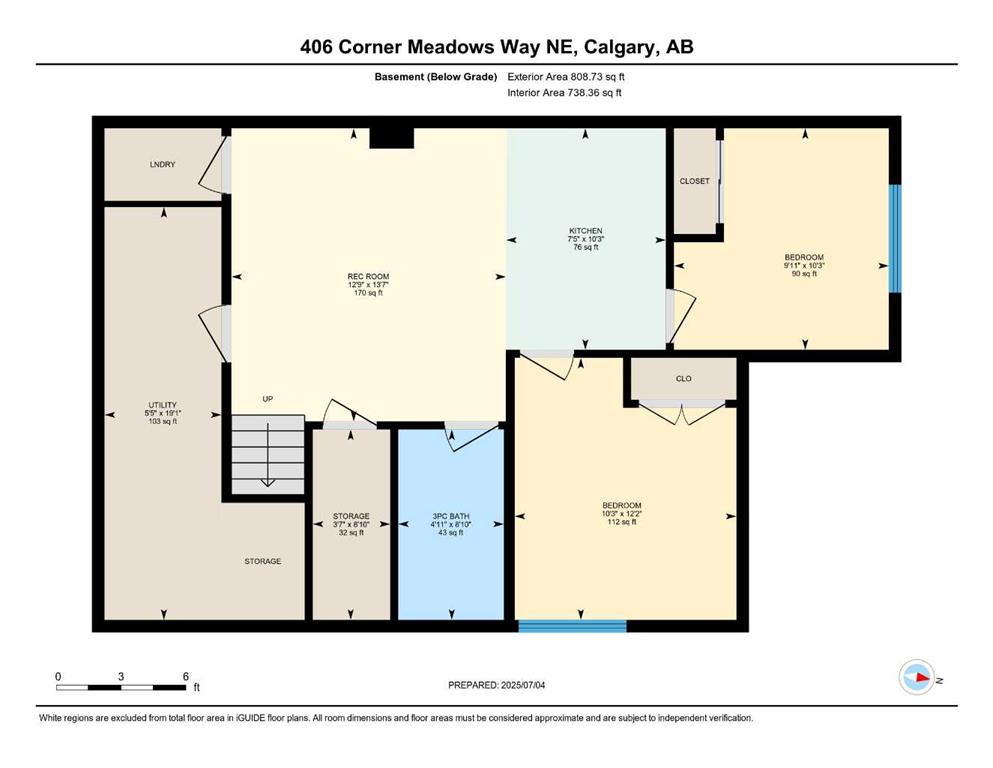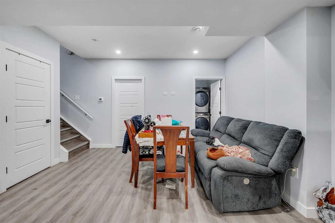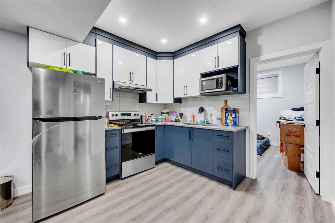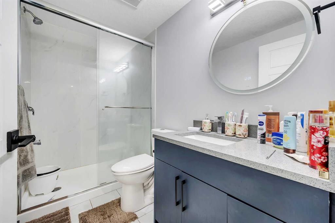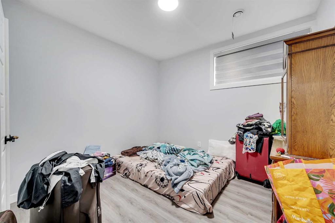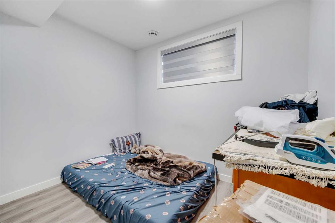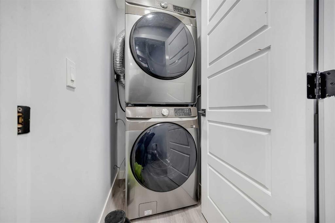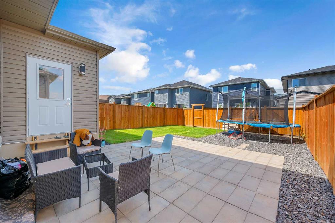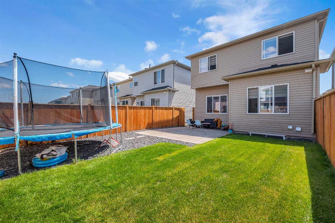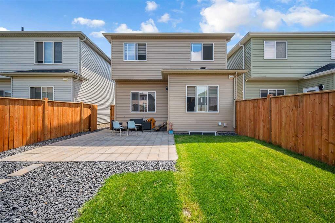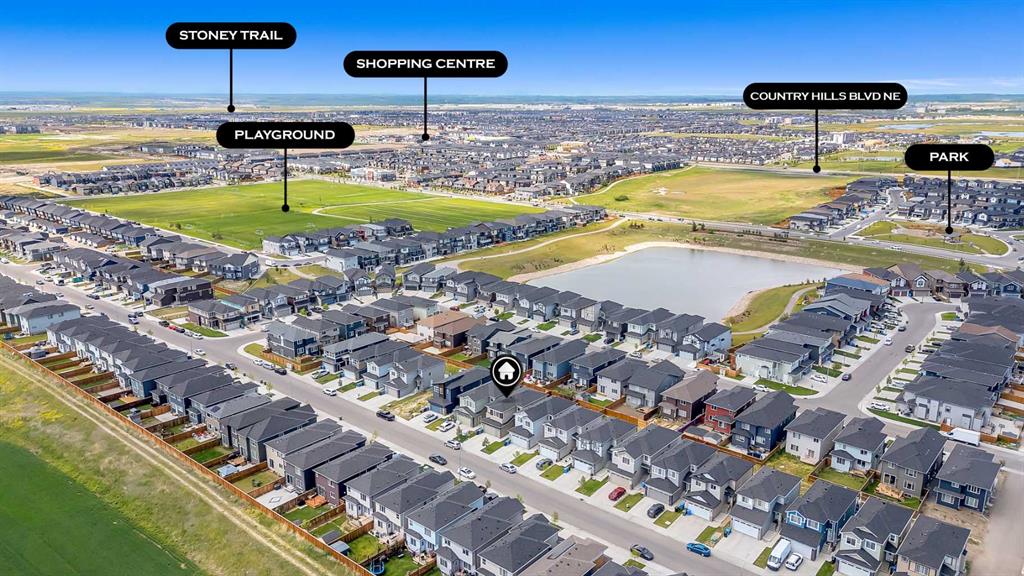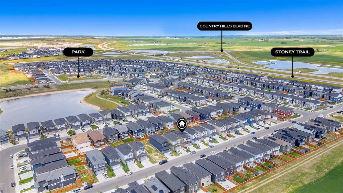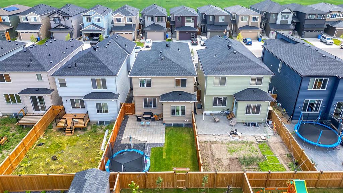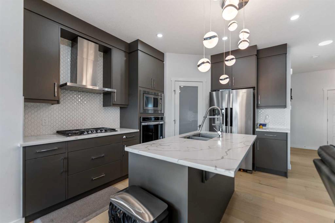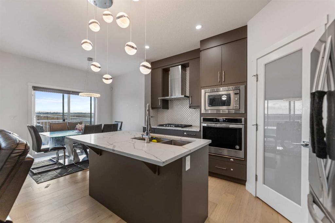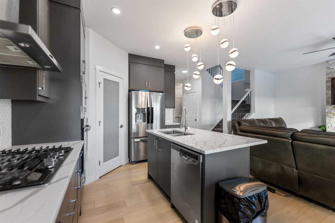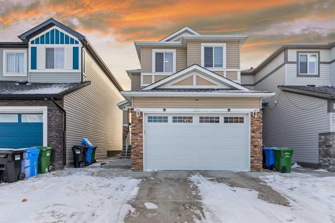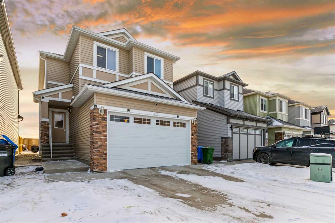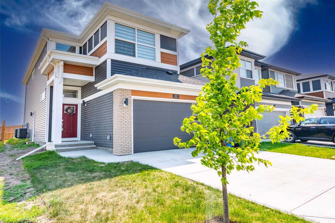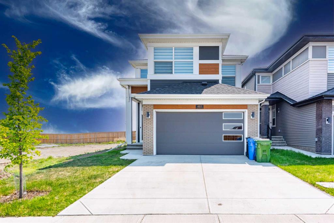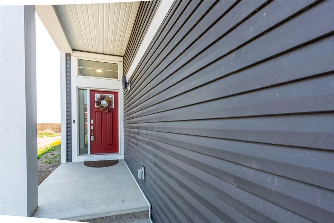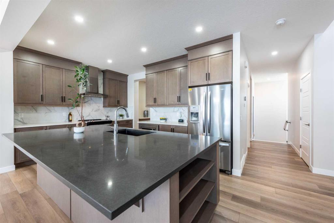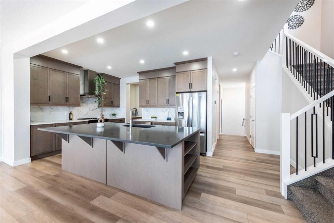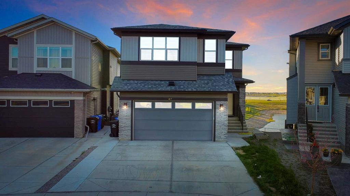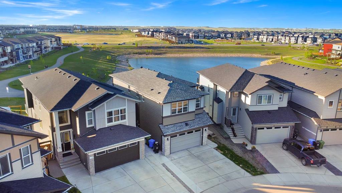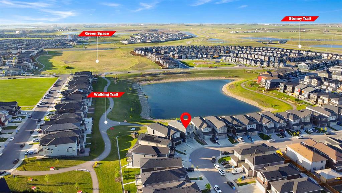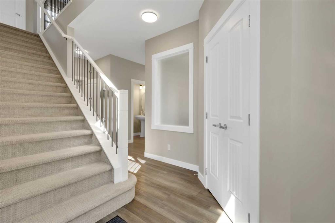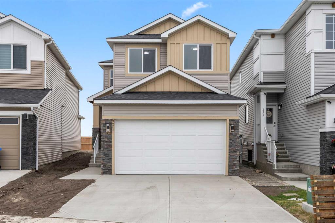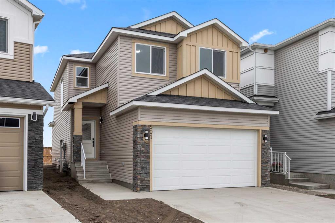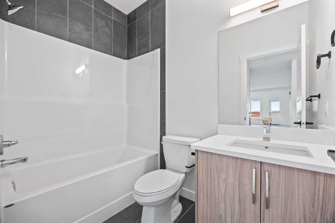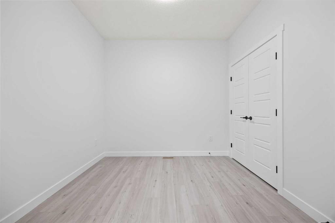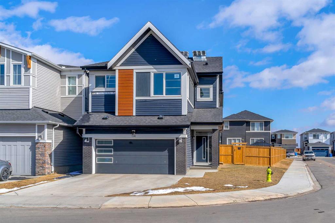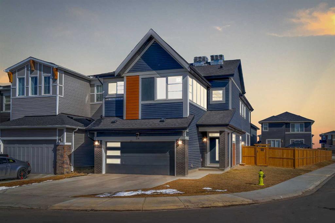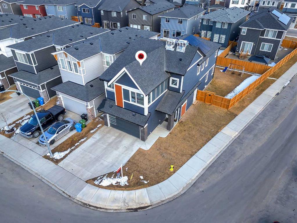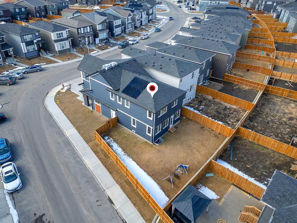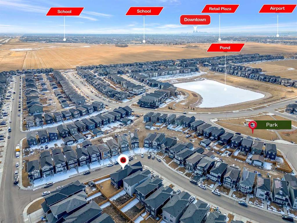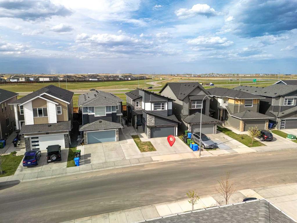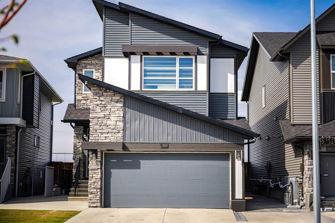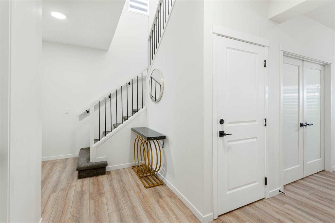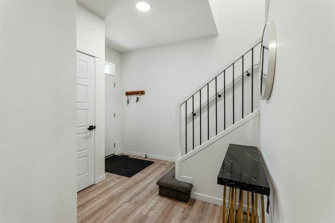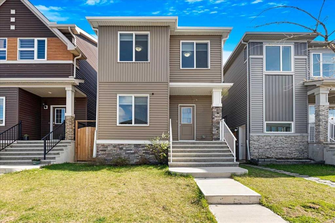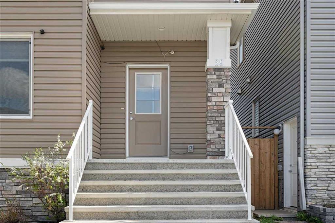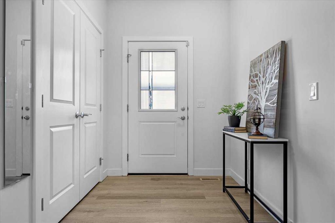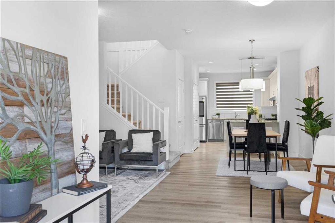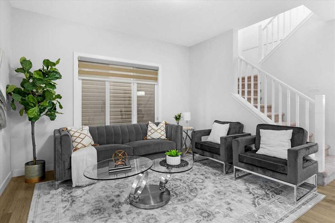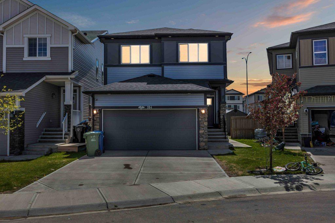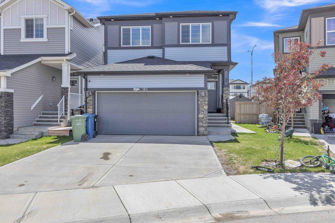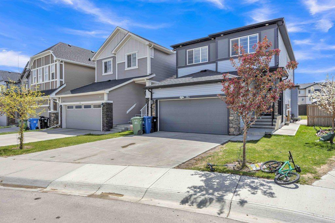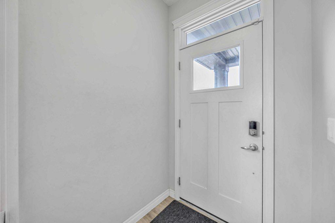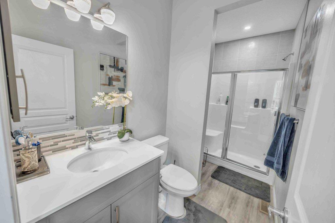406 Corner Meadows Way NE
Calgary T3N 1Y6
MLS® Number: A2237035
$ 779,900
5
BEDROOMS
4 + 0
BATHROOMS
2,083
SQUARE FEET
2023
YEAR BUILT
Welcome to this fully upgraded double front garage detached home located in the vibrant and highly sought-after community of Cornerstone. Built in 2023, this spacious and modern residence offers a seamless blend of luxury, functionality, and income potential. Step inside through the tiled foyer and discover a thoughtfully designed main floor den with an attached full bathroom, perfect for guests or multigenerational living. The chef-inspired kitchen features ceiling-height high-gloss cabinets, quartz countertops throughout, a built-in microwave, gas range, and elegant vinyl flooring. The cozy living area is anchored by a beautiful tile-surround fireplace, while a stylish spindled railing staircase leads you upstairs. The upper floor boasts a large bonus room, two spacious bedrooms, each with walk-in closets, a contemporary shared bathroom, and a tiled laundry room for convenience. The luxurious primary suite includes dual closets (walk-in + secondary), and a 5-piece ensuite bathroom complete with a standing shower, jacuzzi tub, and full tile finishes. The legal 2-bedroom basement suite offers a fantastic mortgage helper or in-law option, complete with a separate entrance, full kitchen, bathroom, in-suite laundry, and high-end finishes. Enjoy the outdoors with a fully landscaped backyard, stone patio, green space, and low-maintenance grass — perfect for summer gatherings. Walking distance to Cornerstone shopping plaza, schools, parks, and future transit options.
| COMMUNITY | Cornerstone |
| PROPERTY TYPE | Detached |
| BUILDING TYPE | House |
| STYLE | 2 Storey |
| YEAR BUILT | 2023 |
| SQUARE FOOTAGE | 2,083 |
| BEDROOMS | 5 |
| BATHROOMS | 4.00 |
| BASEMENT | Full, Suite |
| AMENITIES | |
| APPLIANCES | Dishwasher, Dryer, Electric Range, Gas Range, Microwave, Refrigerator, Washer, Washer/Dryer Stacked |
| COOLING | None |
| FIREPLACE | Electric |
| FLOORING | Carpet, Ceramic Tile, Vinyl Plank |
| HEATING | Forced Air, Natural Gas |
| LAUNDRY | In Basement, In Unit, Upper Level |
| LOT FEATURES | City Lot, Landscaped |
| PARKING | Double Garage Attached, Driveway, Front Drive |
| RESTRICTIONS | None Known |
| ROOF | Asphalt Shingle |
| TITLE | Fee Simple |
| BROKER | eXp Realty |
| ROOMS | DIMENSIONS (m) | LEVEL |
|---|---|---|
| 3pc Bathroom | 8`10" x 4`11" | Lower |
| Bedroom | 10`3" x 9`11" | Lower |
| Bedroom | 12`2" x 10`3" | Lower |
| Kitchen | 10`3" x 7`5" | Lower |
| Game Room | 13`7" x 12`9" | Lower |
| Storage | 8`10" x 3`7" | Lower |
| Furnace/Utility Room | 19`1" x 5`5" | Lower |
| 3pc Bathroom | 8`3" x 4`11" | Main |
| Den | 9`11" x 10`9" | Main |
| Dining Room | 11`5" x 8`2" | Main |
| Foyer | 15`2" x 5`11" | Main |
| Kitchen | 10`4" x 12`11" | Main |
| Living Room | 13`6" x 16`1" | Main |
| 3pc Bathroom | 9`11" x 5`11" | Upper |
| 5pc Ensuite bath | 10`5" x 12`7" | Upper |
| Bedroom | 9`11" x 13`7" | Upper |
| Bedroom | 9`11" x 12`7" | Upper |
| Bonus Room | 14`6" x 14`1" | Upper |
| Laundry | 9`5" x 5`10" | Upper |
| Bedroom - Primary | 12`0" x 18`2" | Upper |
| Walk-In Closet | 5`7" x 8`8" | Upper |

