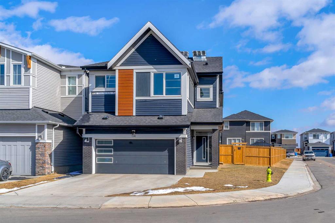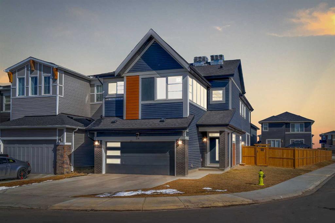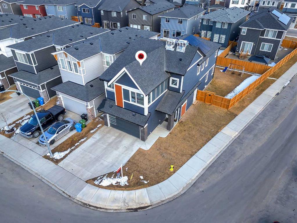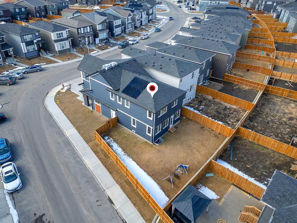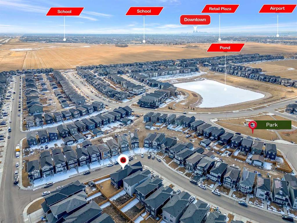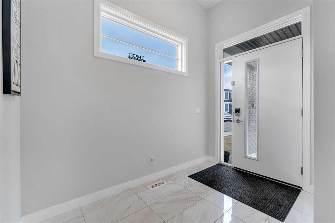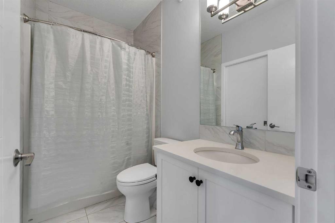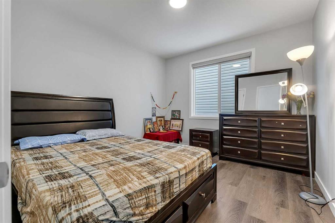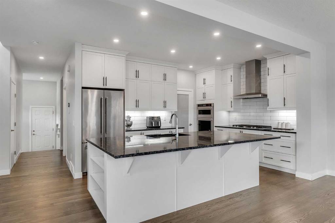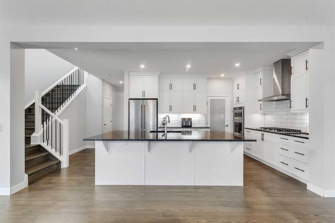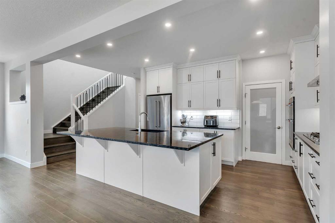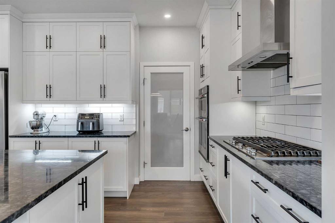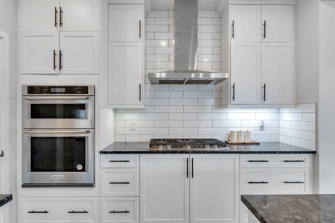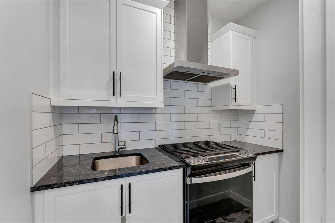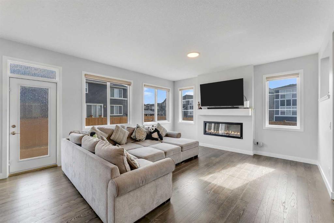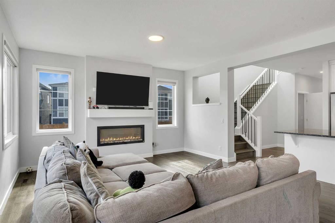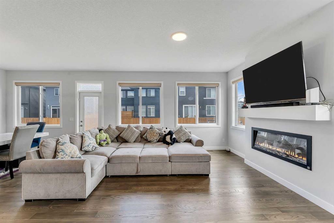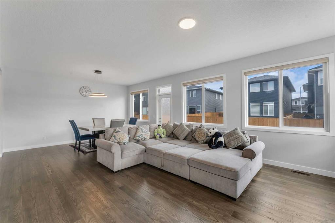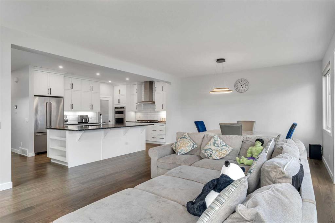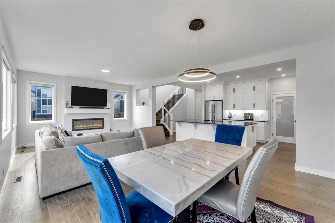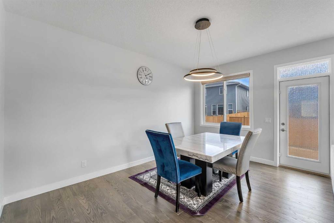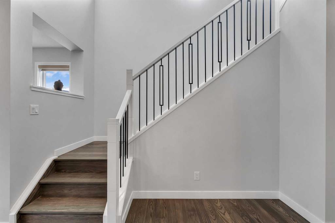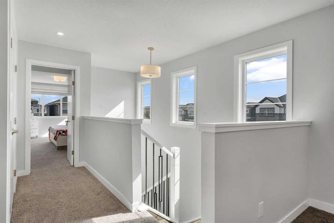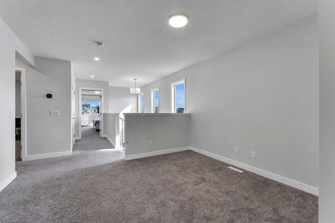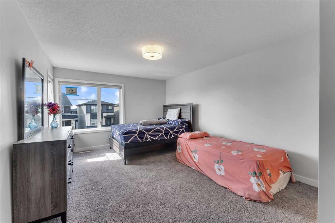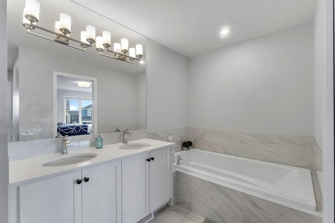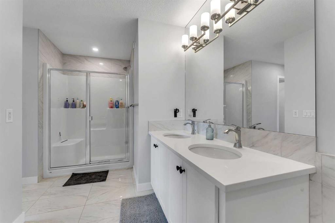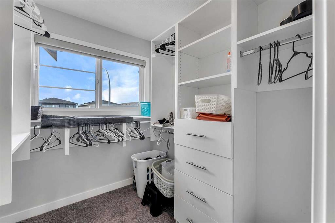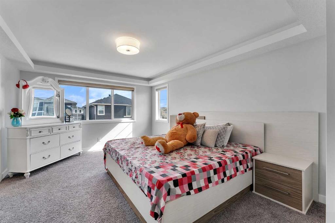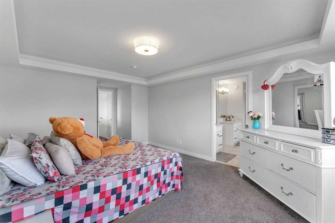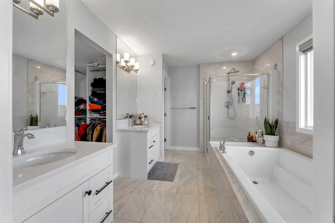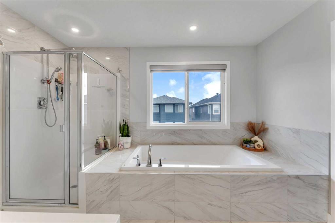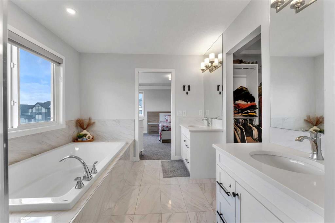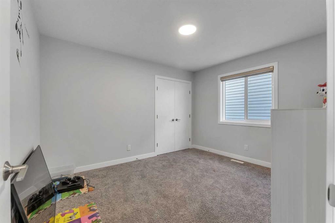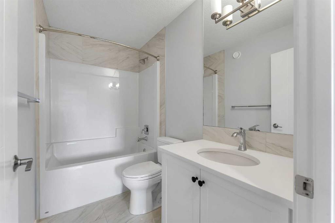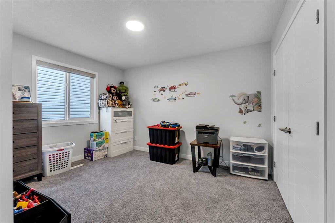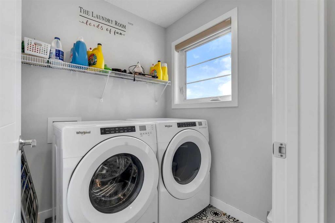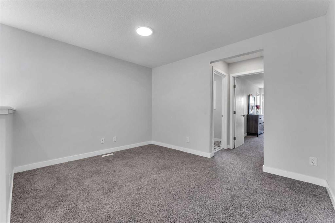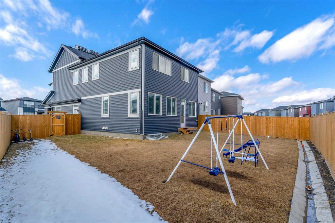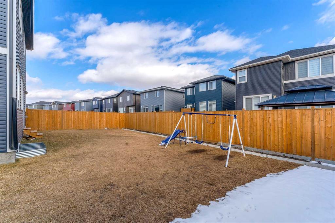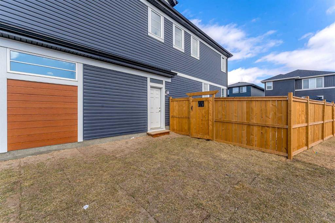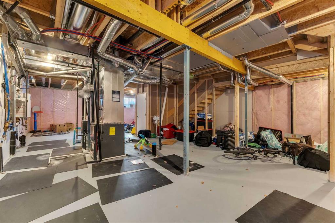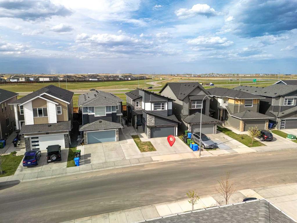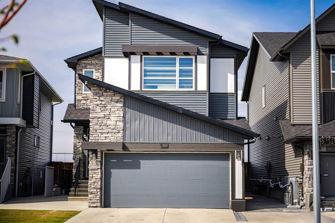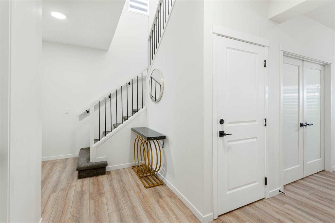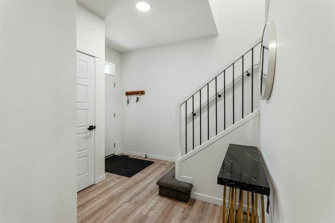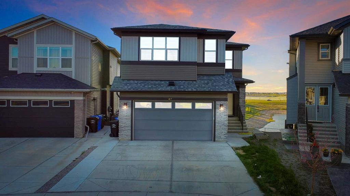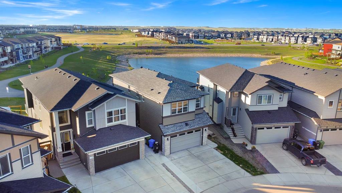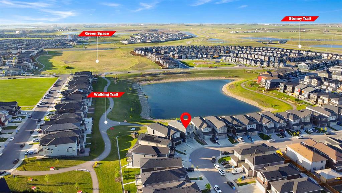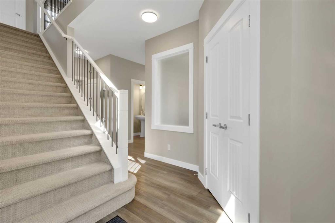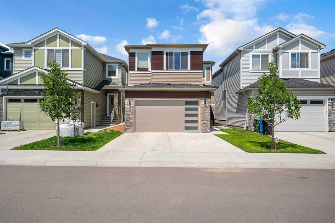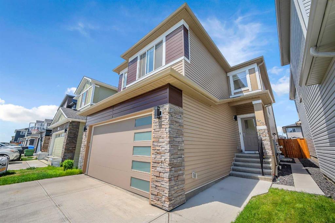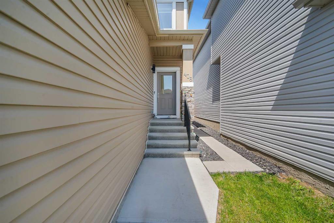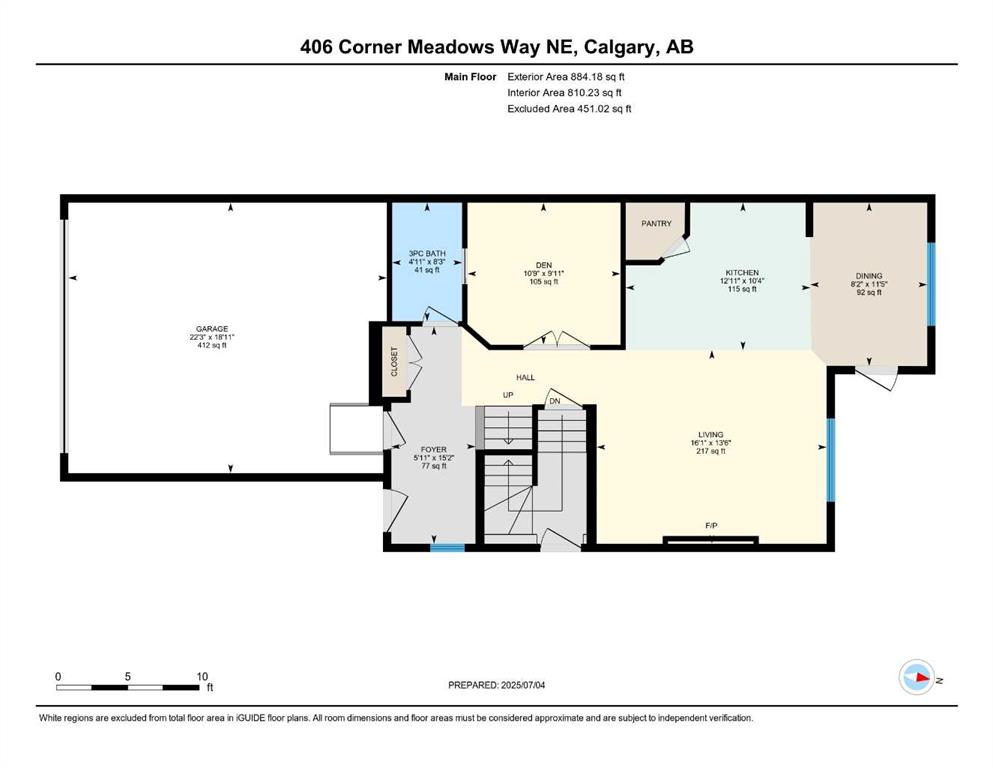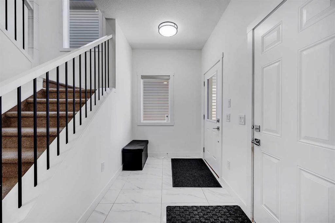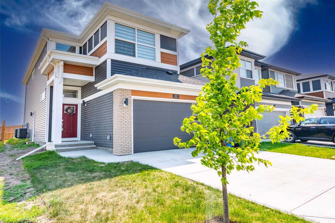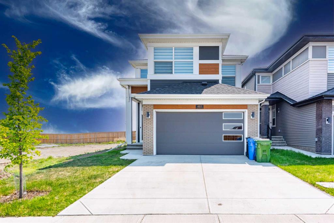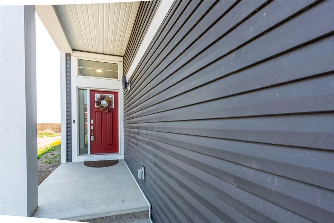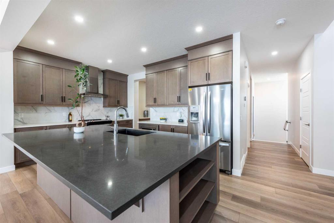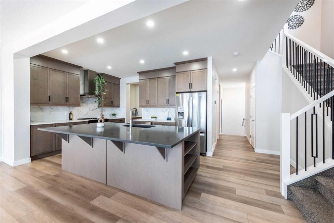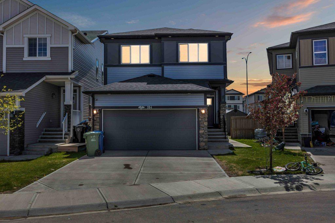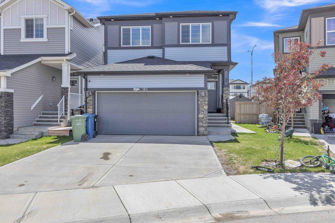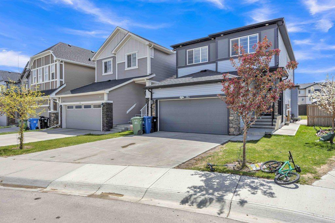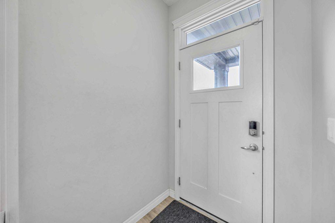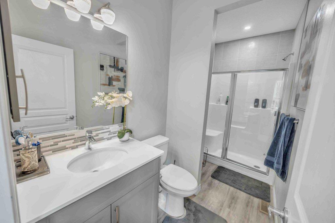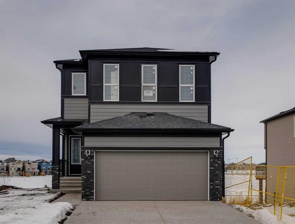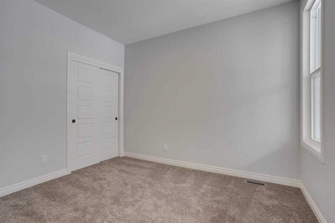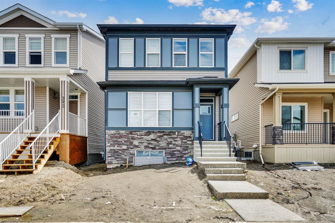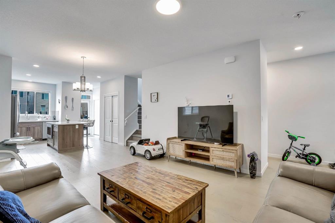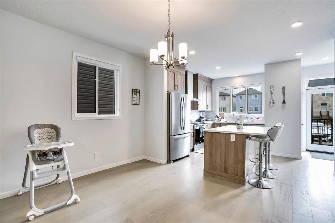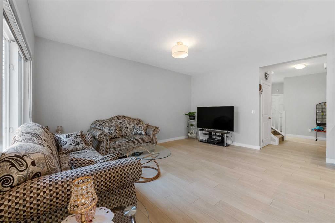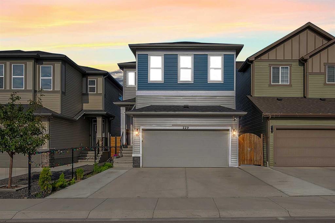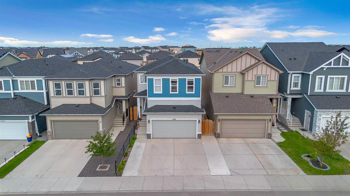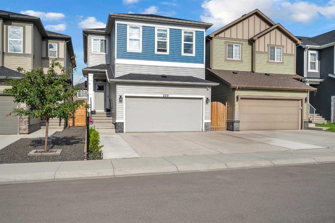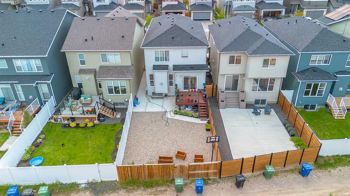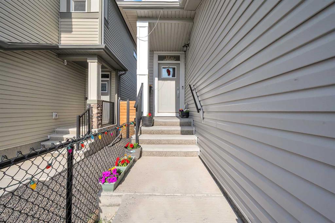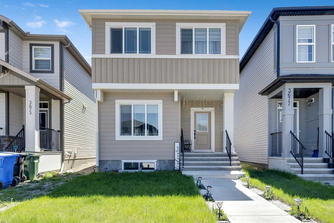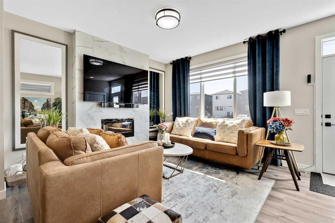114 CORNER MEADOWS Grove NE
Calgary T3N 2C3
MLS® Number: A2236521
$ 929,999
5
BEDROOMS
4 + 0
BATHROOMS
2,751
SQUARE FEET
2022
YEAR BUILT
Welcome to this beautiful and spacious home located on a pie-shaped corner lot with 5,468 sqft of space This stunning property features 5 bedrooms, including a main floor bedroom and full bathroom, perfect for guests or multigenerational living. The main floor also offers a spice kitchen, built-in appliances, upgraded railings and a cozy fireplace. Upstairs, you wil find 4 more bedrooms, including two luxurious master bedrooms, and elegant tray ceilings. The home sits on a traditional lot and comes equipped with air conditioning for year round comfort. Enjoy a large backyard for outdoor fun and relaxation and benefit from a side entrance to the basement, ideal for future development. Located just 5 minutes from major amenities and close to the airport, this home is in a prime location. Do not miss out come see this incredible home today
| COMMUNITY | Cornerstone |
| PROPERTY TYPE | Detached |
| BUILDING TYPE | House |
| STYLE | 2 Storey |
| YEAR BUILT | 2022 |
| SQUARE FOOTAGE | 2,751 |
| BEDROOMS | 5 |
| BATHROOMS | 4.00 |
| BASEMENT | Separate/Exterior Entry, Full, Unfinished |
| AMENITIES | |
| APPLIANCES | Central Air Conditioner, Dishwasher, Garage Control(s), Gas Stove, Microwave, Refrigerator, Stove(s), Washer/Dryer |
| COOLING | Central Air |
| FIREPLACE | Electric |
| FLOORING | Carpet, Ceramic Tile, Hardwood |
| HEATING | Forced Air |
| LAUNDRY | Laundry Room |
| LOT FEATURES | Corner Lot, Pie Shaped Lot |
| PARKING | Double Garage Attached |
| RESTRICTIONS | None Known |
| ROOF | Asphalt Shingle |
| TITLE | Fee Simple |
| BROKER | eXp Realty |
| ROOMS | DIMENSIONS (m) | LEVEL |
|---|---|---|
| 4pc Bathroom | 8`7" x 4`11" | Main |
| Bedroom | 12`3" x 11`2" | Main |
| Dining Room | 9`3" x 15`3" | Main |
| Foyer | 9`11" x 9`9" | Main |
| Spice Kitchen | 7`6" x 4`8" | Main |
| Kitchen | 14`10" x 11`1" | Main |
| Living Room | 15`8" x 15`3" | Main |
| 4pc Bathroom | 8`7" x 5`1" | Second |
| 5pc Ensuite bath | 12`5" x 14`6" | Second |
| 5pc Ensuite bath | 14`9" x 13`3" | Second |
| Bedroom | 12`4" x 11`8" | Second |
| Bedroom | 12`4" x 10`0" | Second |
| Bedroom | 12`3" x 18`5" | Second |
| Family Room | 12`3" x 10`8" | Second |
| Bedroom - Primary | 12`3" x 19`3" | Second |
| Walk-In Closet | 9`3" x 5`0" | Second |
| Walk-In Closet | 6`5" x 7`3" | Second |

