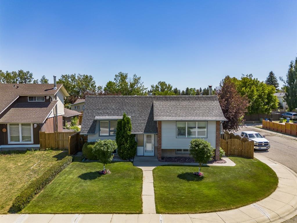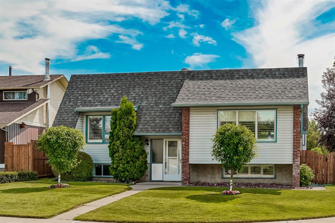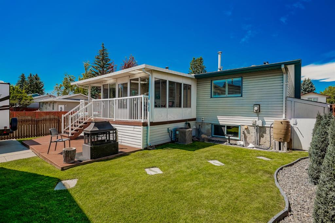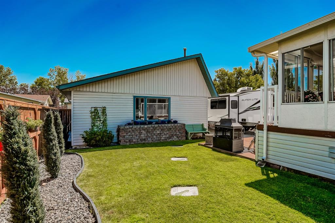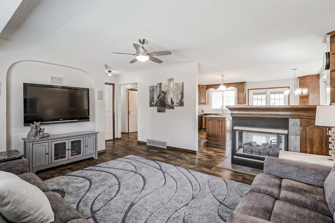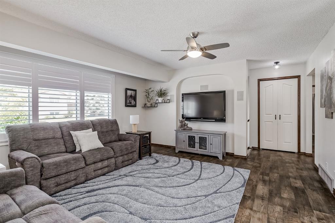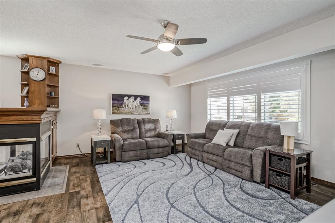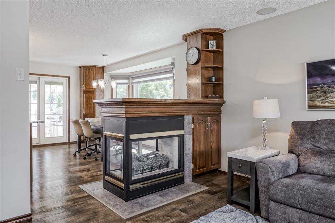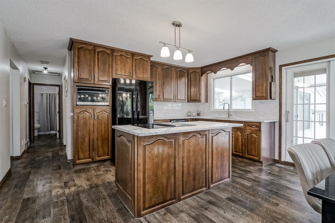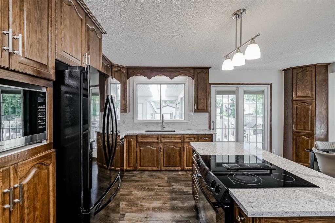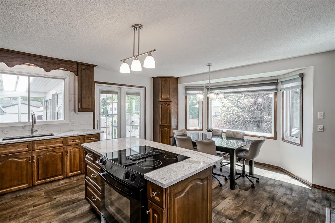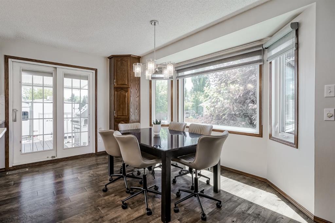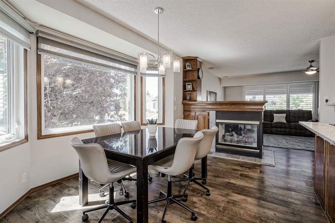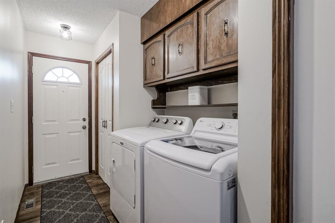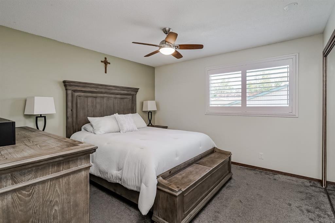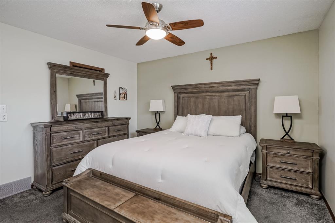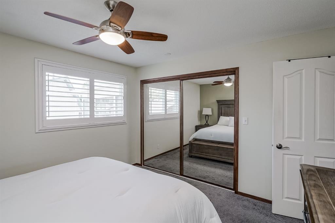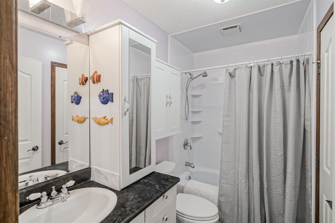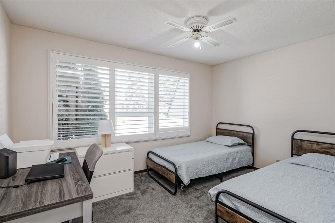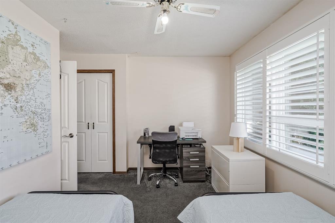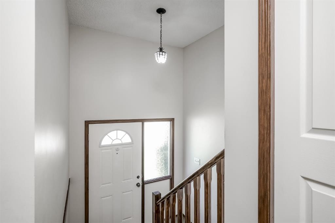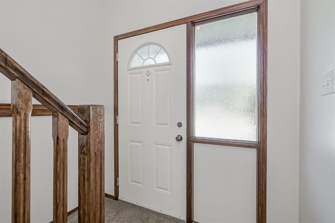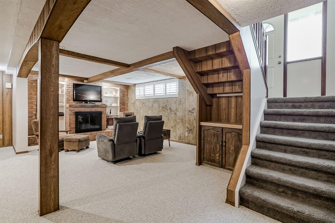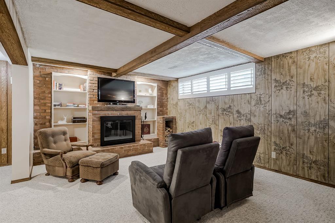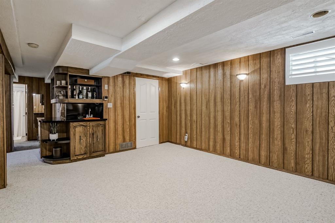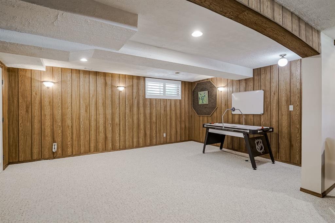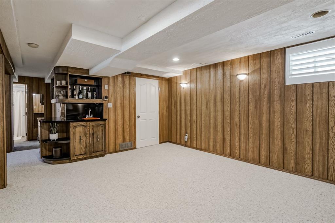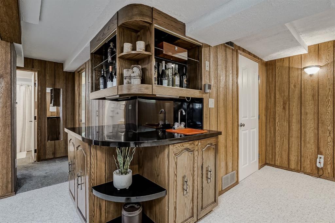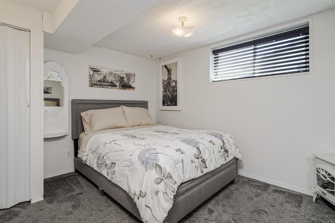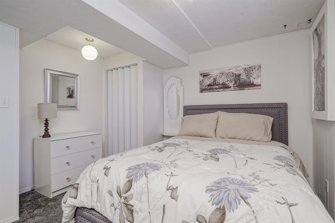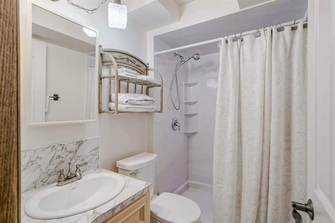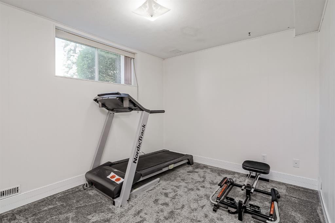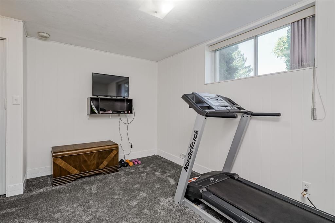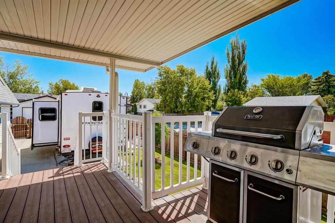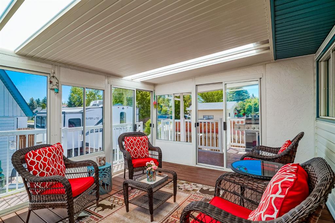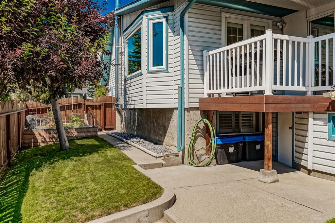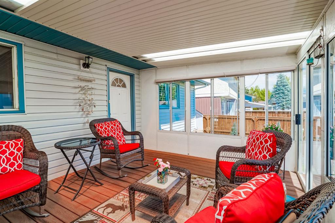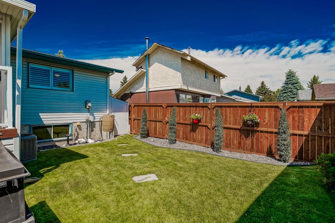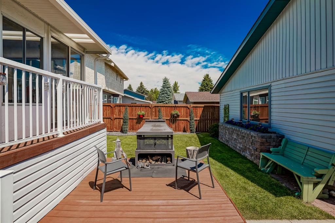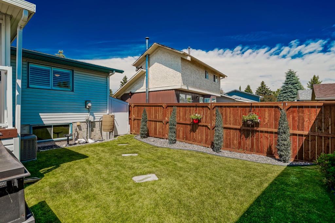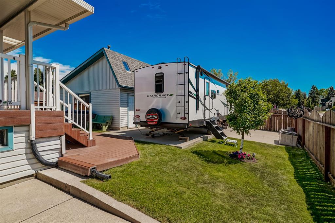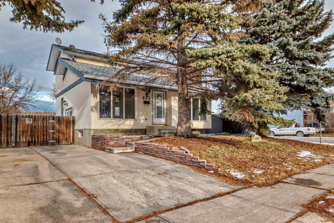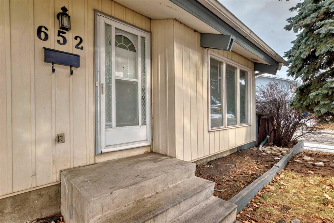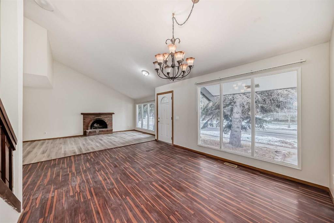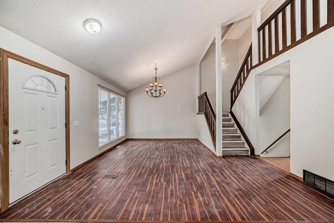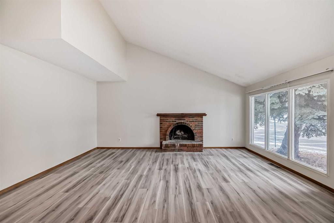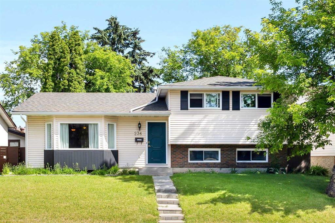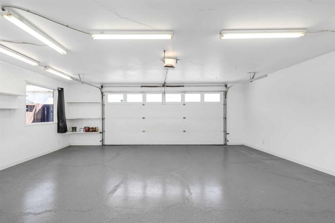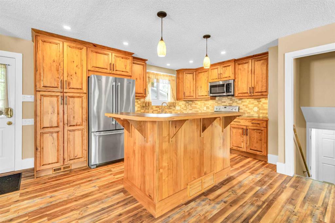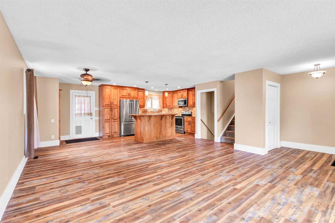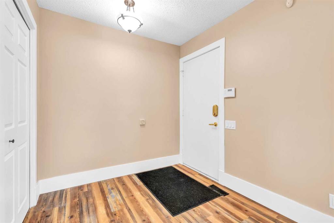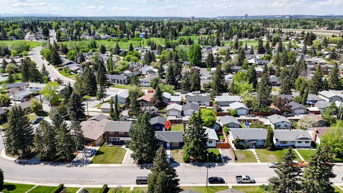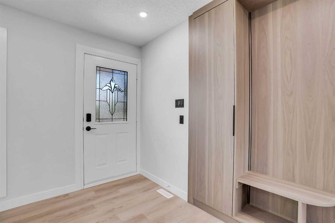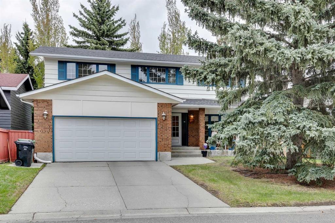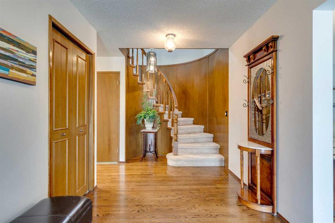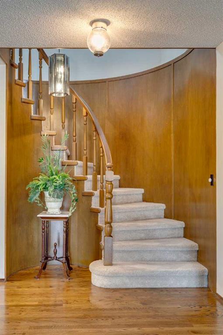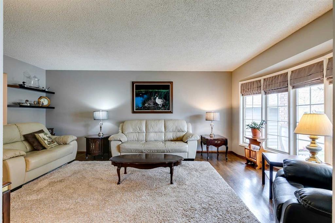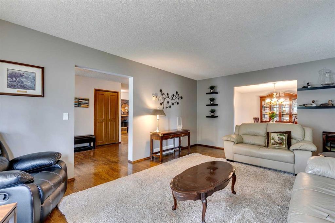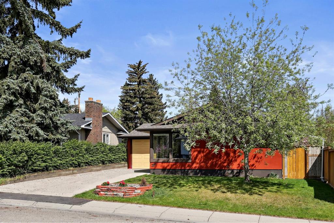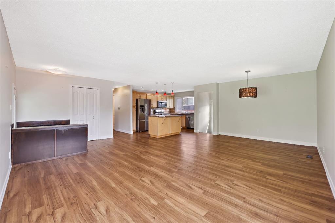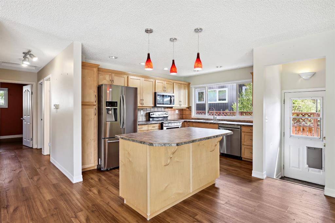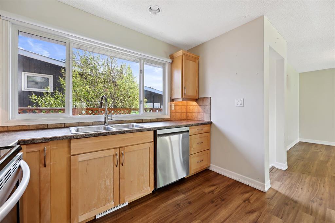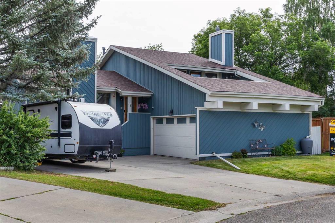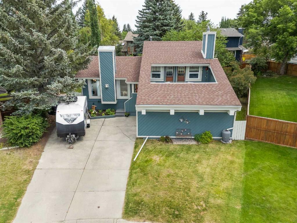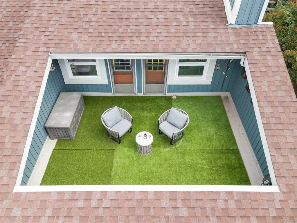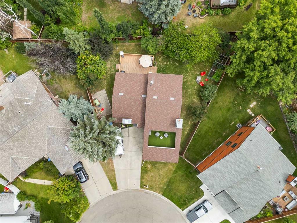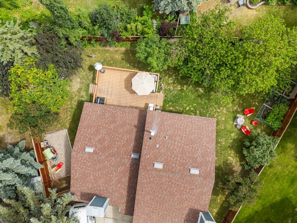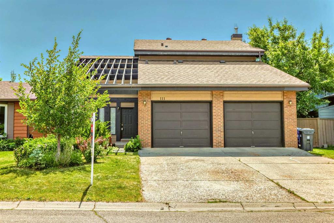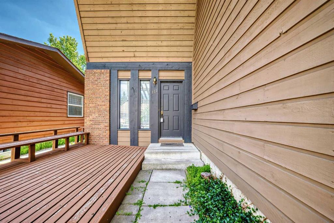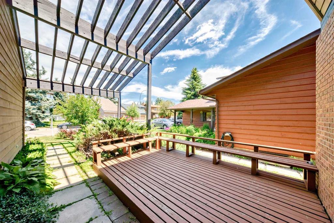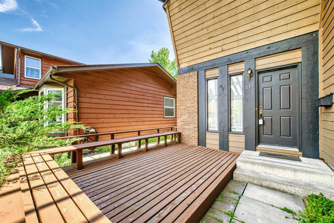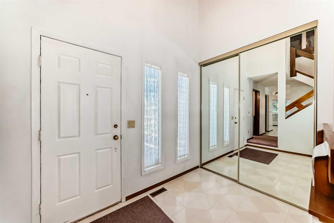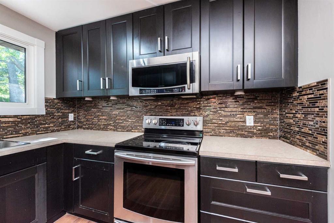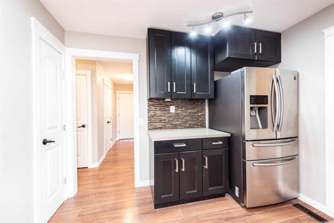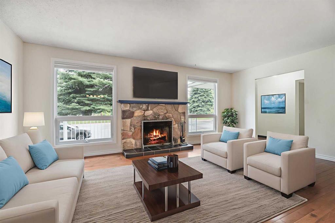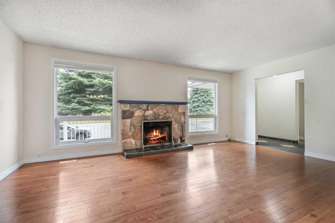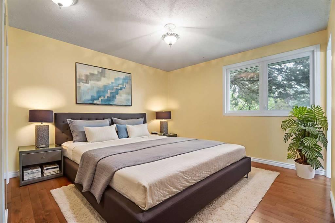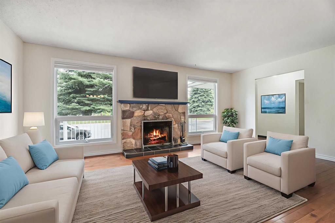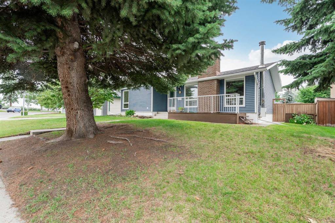406 queensland Place SE
Calgary T2J5C9
MLS® Number: A2236827
$ 700,000
4
BEDROOMS
2 + 0
BATHROOMS
1,177
SQUARE FEET
1977
YEAR BUILT
**OPEN HOUSE**Sunday July 20th 12:00-2:00PM-Experience the best of Queensland living in this extremely well-maintained corner unit at 406 Queensland Place SE. Flooded with natural light, this home offers a bright and airy feel throughout. Its prime location provides quick access to Fish Creek Park, schools, fantastic walking paths, placing recreation and amenities at your fingertips within a great family-friendly community. The property boasts underground sprinklers in the yard, air conditioned home to keep cool on the hot summer days, low maintenance back deck and a 3 season patio great for entertaining. The standout feature is undoubtedly the oversized, detached garage, heated, insulated and with loads of storage in the attic above offering unparalleled utility and comfort. This property is a testament to meticulous care and offers a fantastic lifestyle opportunity. Book your showing today and come take a look!
| COMMUNITY | Queensland |
| PROPERTY TYPE | Detached |
| BUILDING TYPE | House |
| STYLE | Bi-Level |
| YEAR BUILT | 1977 |
| SQUARE FOOTAGE | 1,177 |
| BEDROOMS | 4 |
| BATHROOMS | 2.00 |
| BASEMENT | Finished, Full |
| AMENITIES | |
| APPLIANCES | Dishwasher, Microwave, Refrigerator, Stove(s), Washer/Dryer, Window Coverings |
| COOLING | Central Air |
| FIREPLACE | Basement, Family Room, Fire Pit, Gas, Wood Burning |
| FLOORING | Carpet, Ceramic Tile, Vinyl |
| HEATING | Forced Air, Natural Gas |
| LAUNDRY | Laundry Room |
| LOT FEATURES | Back Lane, Back Yard, Corner Lot, Front Yard, Garden, Underground Sprinklers |
| PARKING | Double Garage Detached, Heated Garage, Insulated, Oversized |
| RESTRICTIONS | None Known |
| ROOF | Asphalt Shingle |
| TITLE | Fee Simple |
| BROKER | eXp Realty |
| ROOMS | DIMENSIONS (m) | LEVEL |
|---|---|---|
| Bedroom | 12`3" x 11`1" | Lower |
| Bedroom | 11`7" x 9`2" | Lower |
| 3pc Bathroom | 12`3" x 11`1" | Lower |
| Family Room | 16`1" x 12`5" | Lower |
| Media Room | 17`1" x 12`8" | Lower |
| Sunroom/Solarium | 13`8" x 11`9" | Main |
| Laundry | 5`7" x 5`1" | Main |
| 4pc Ensuite bath | 8`9" x 4`11" | Main |
| Living Room | 16`2" x 13`9" | Main |
| Kitchen | 12`2" x 8`11" | Main |
| Dining Room | 14`3" x 9`1" | Main |
| Bedroom - Primary | 12`0" x 11`11" | Main |
| Bedroom | 12`11" x 11`6" | Main |

