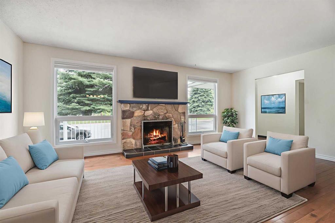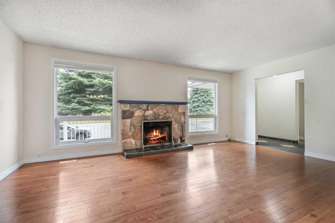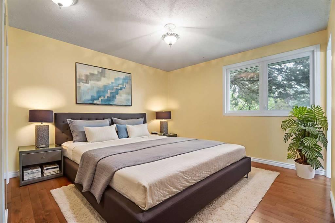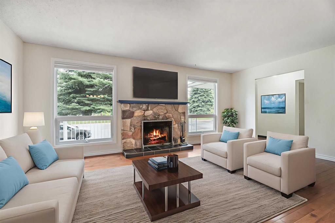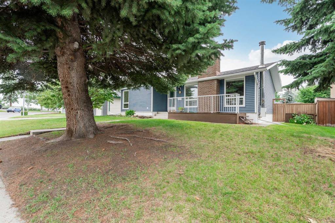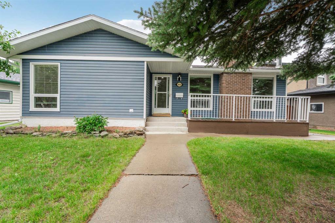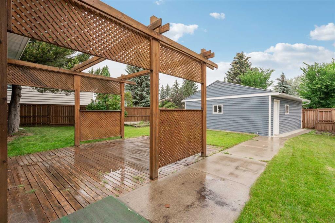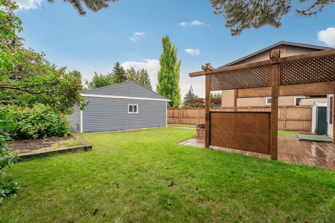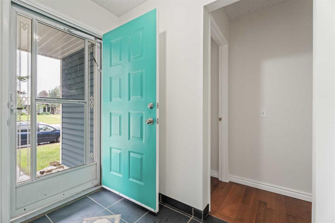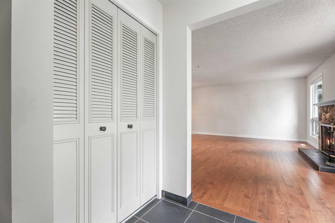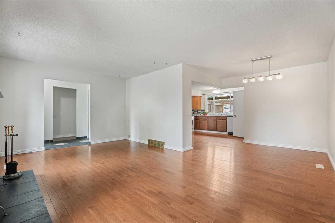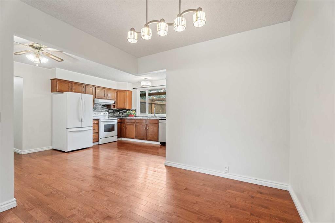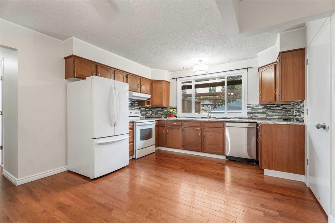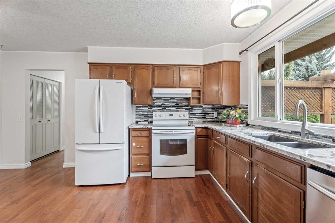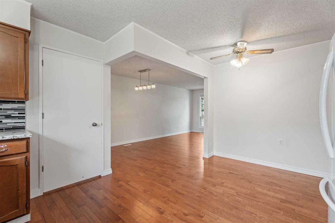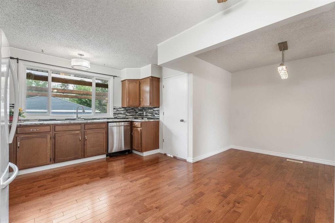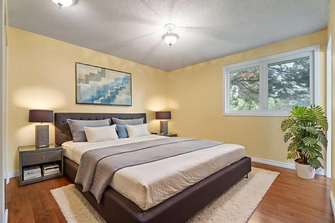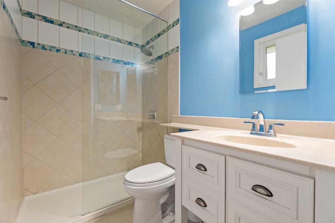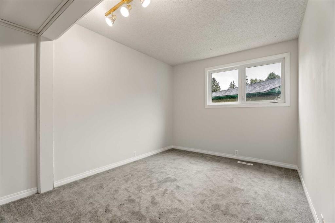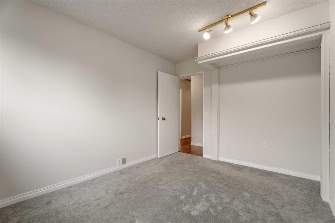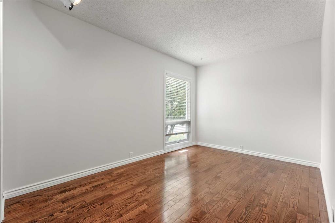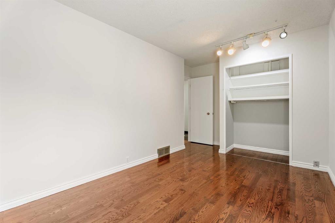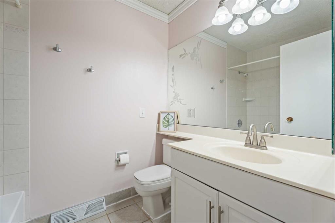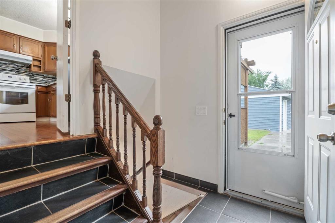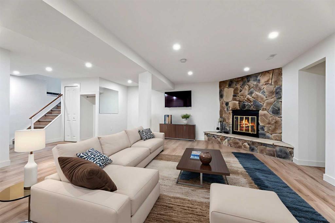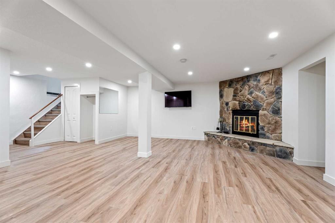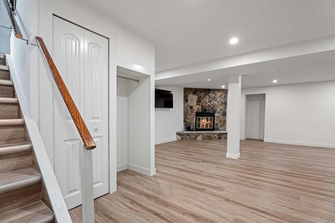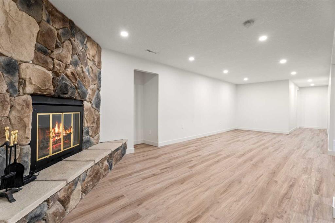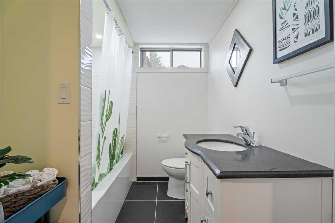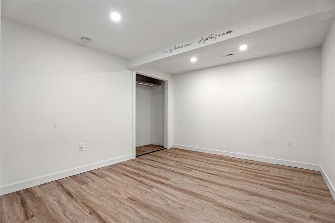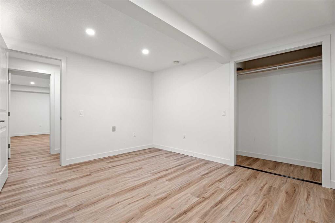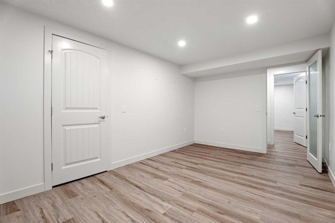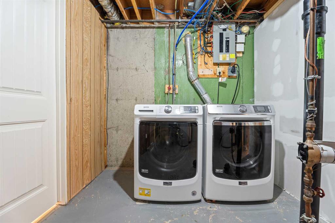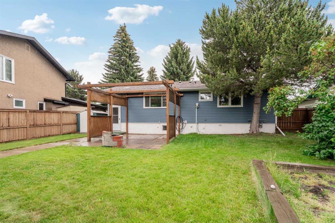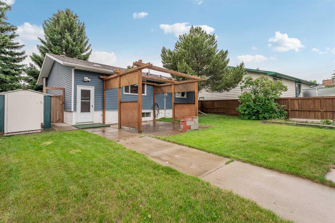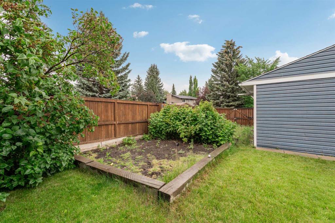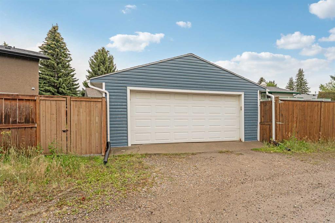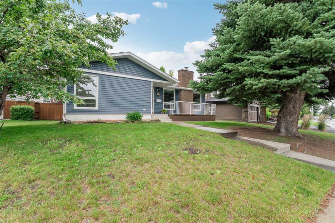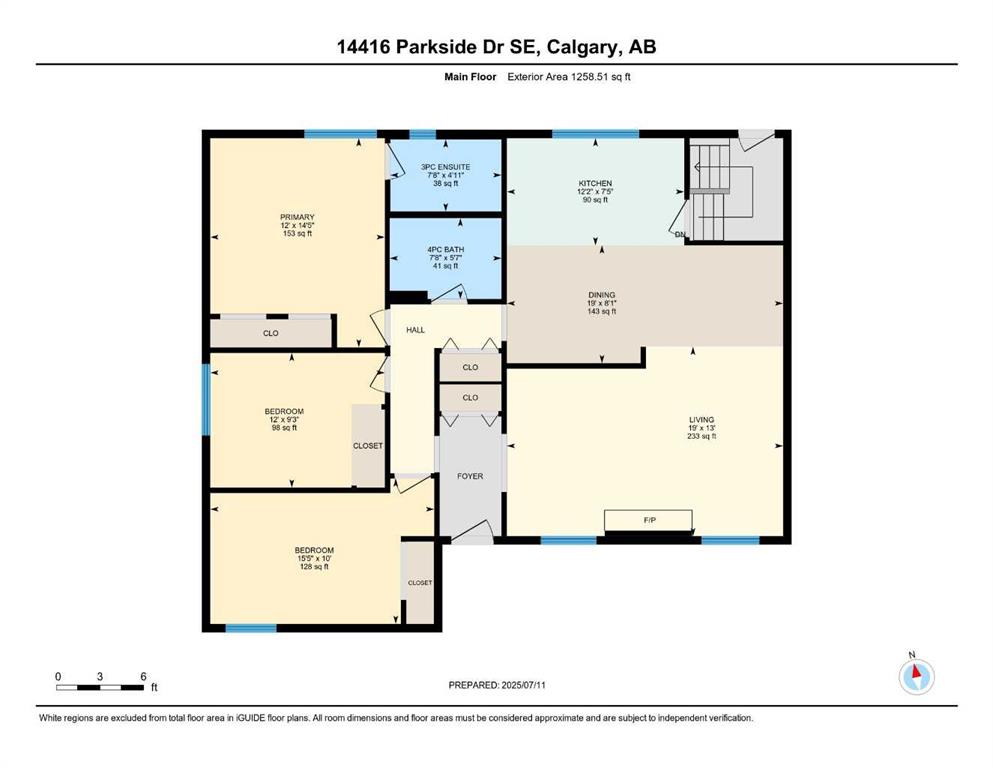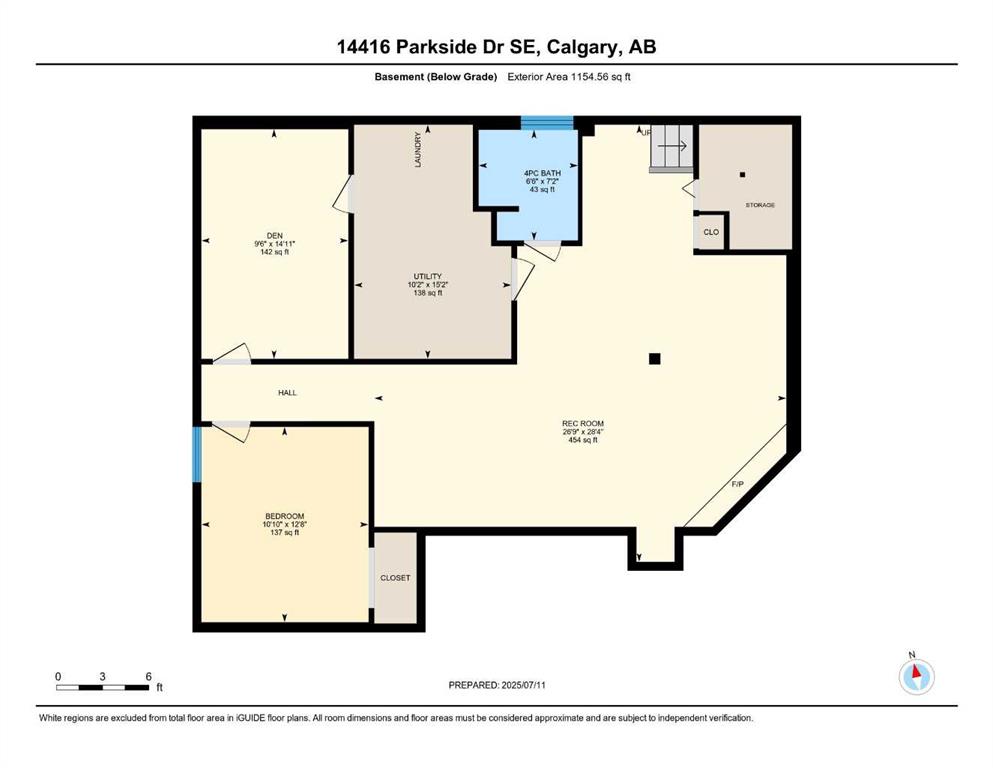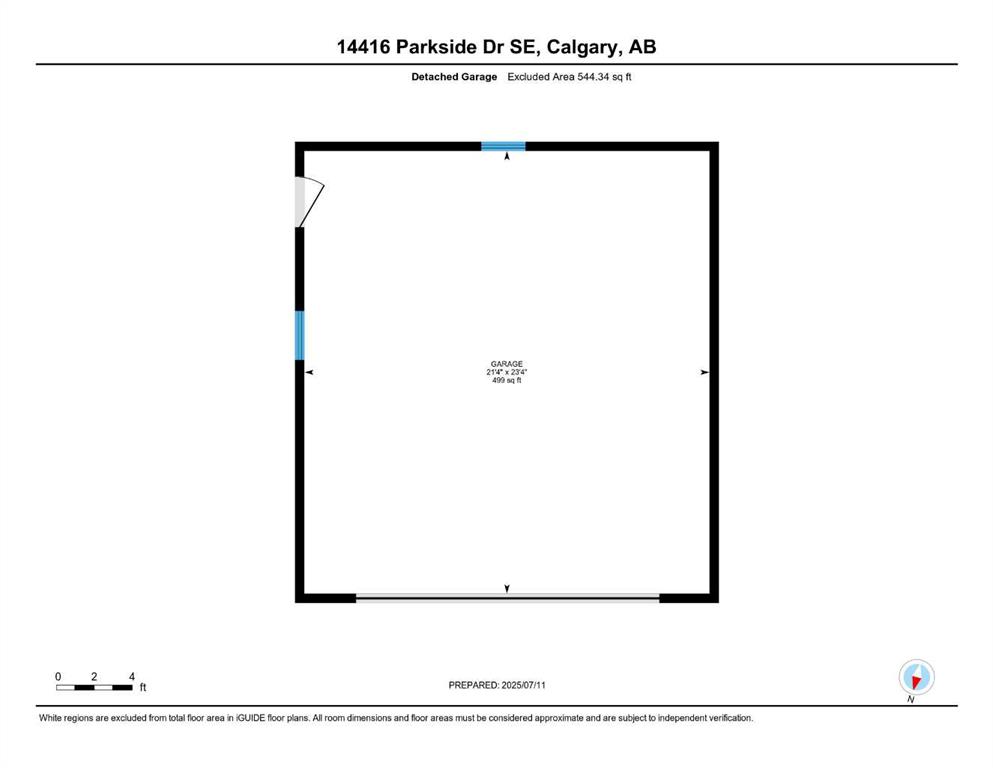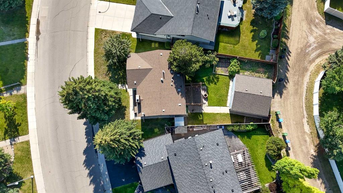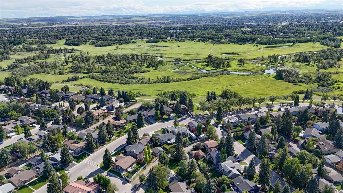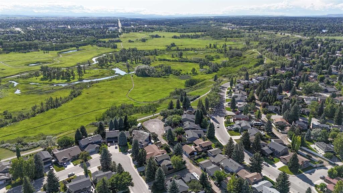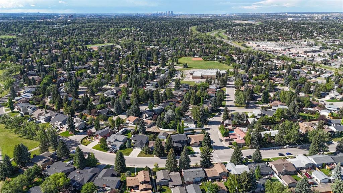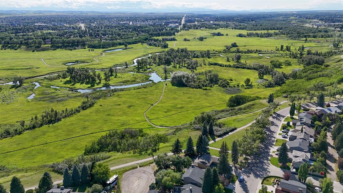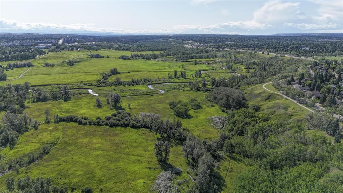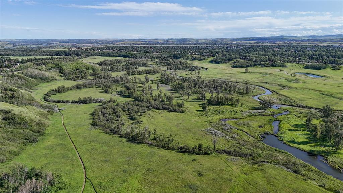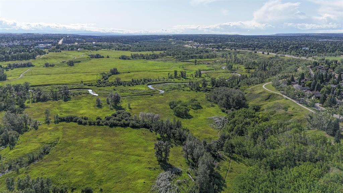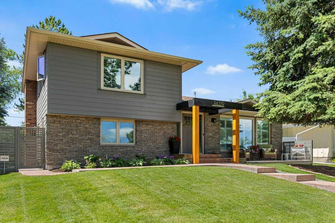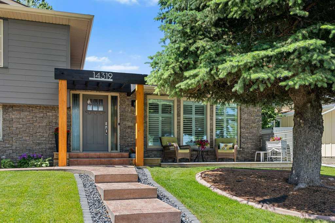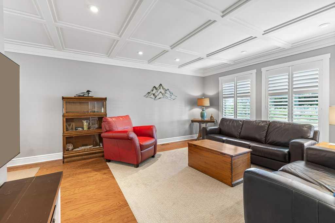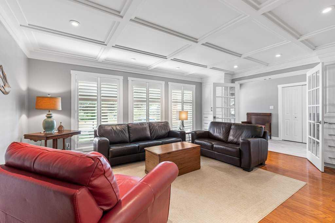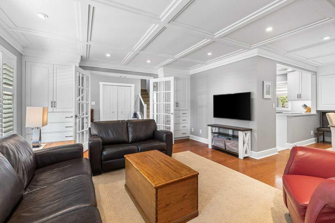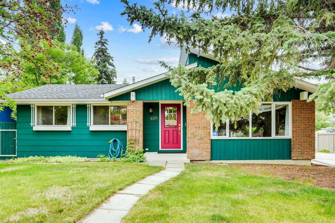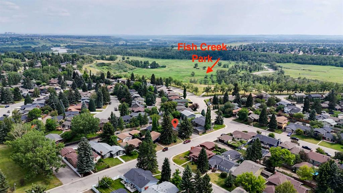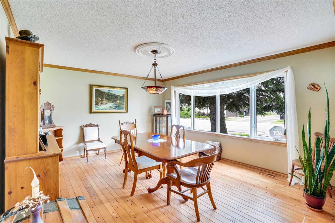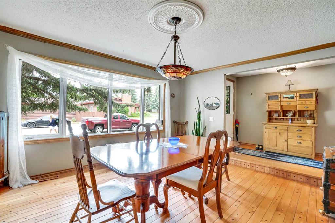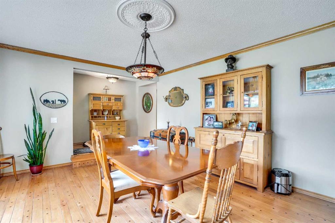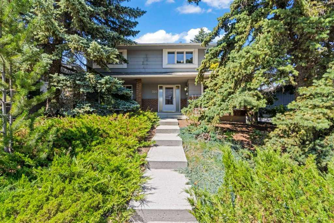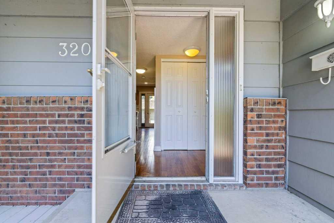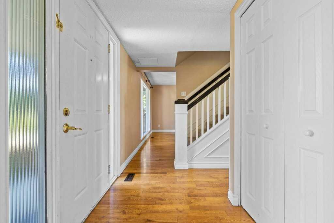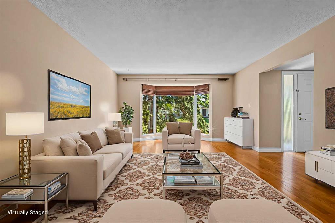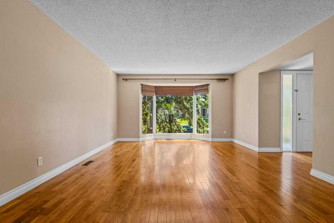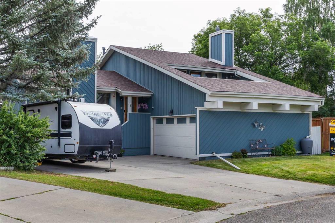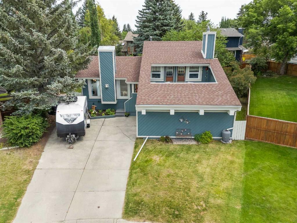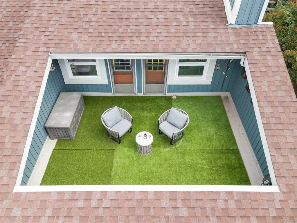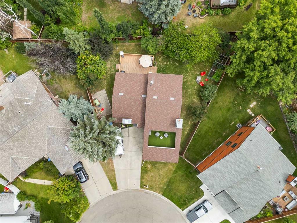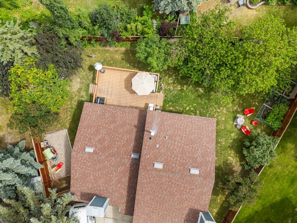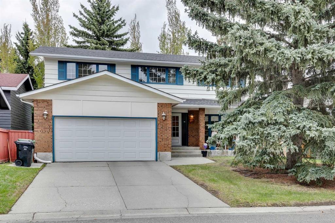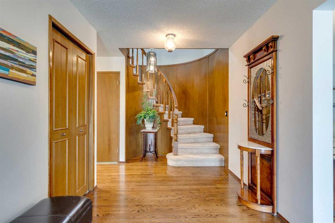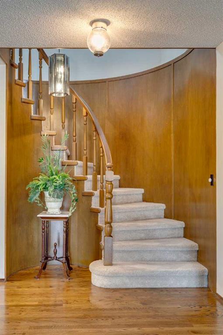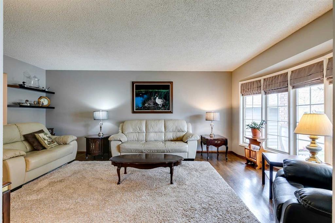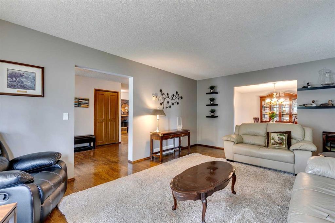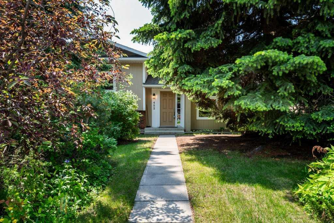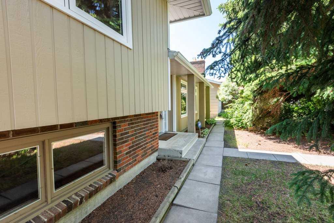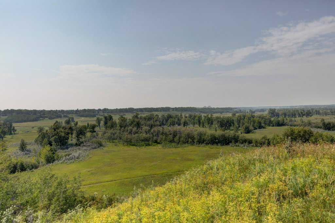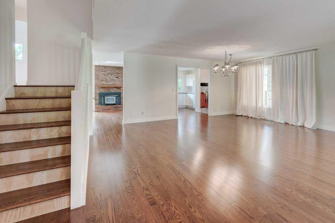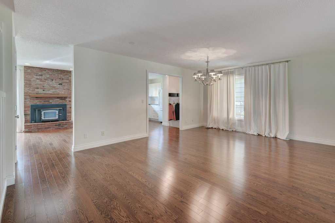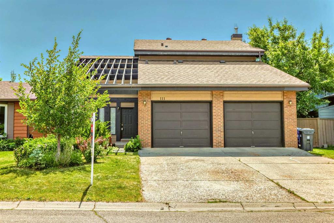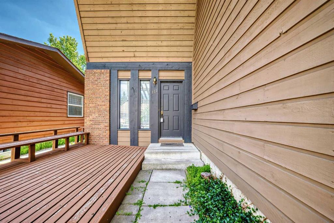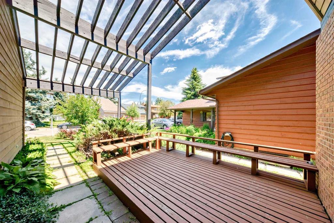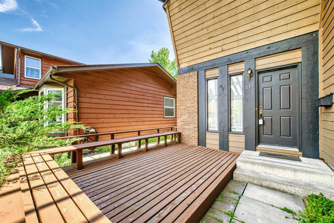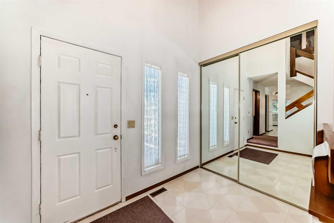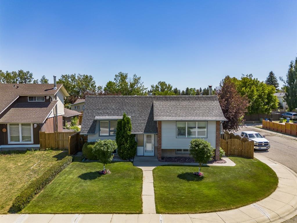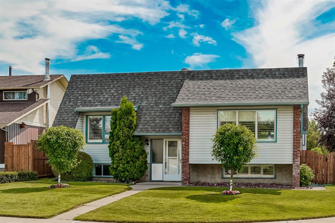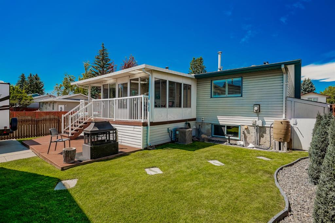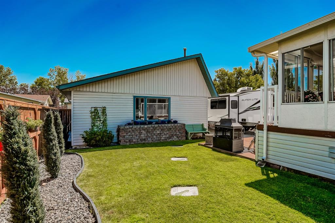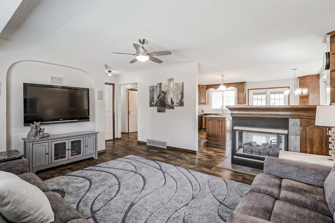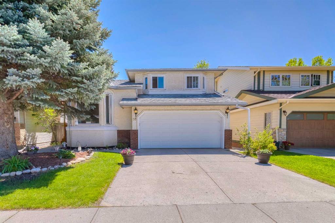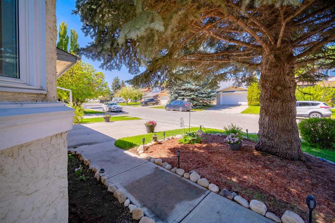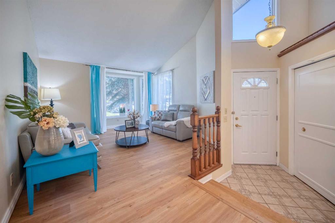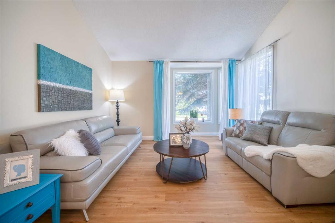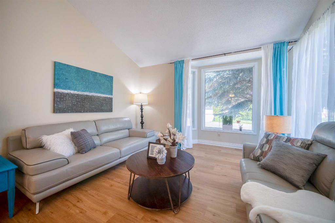14416 Parkside Drive SE
Calgary T2J 4J7
MLS® Number: A2238969
$ 785,000
4
BEDROOMS
3 + 0
BATHROOMS
1,259
SQUARE FEET
1975
YEAR BUILT
Welcome to 14416 Parkside Drive, a beautifully finished detached bungalow in the heart of Parkland, one of Calgary’s most desirable family communities. This spacious 4-bedroom plus den, 3-bathroom home with a double detached garage with heat and dedicated internet line. This home offers the perfect blend of comfort, style, and community amenities. Step inside and you’ll find a bright, open-concept living area centered around a cozy gas-assist wood-burning fireplace, creating a warm and inviting space for relaxing evenings or entertaining friends and family. The large kitchen is a chef’s delight, featuring updated stone countertops and a large window overlooking your private yard ideal for watching the kids play or enjoying your morning coffee. The main floor features three generously sized bedrooms, including a primary complete with a private 3-piece ensuite. The fully finished basement expands your living space with a large rec room boasting another wood-burning fireplace, a fourth bedroom, and a versatile den that’s perfect for a home office or hobby room. Enjoy the outdoors in your expansive backyard, perfect for family gatherings, gardening, or simply unwinding in your own peaceful oasis. Beyond your doorstep, you’re just steps away from the endless walking and biking trails of Fish Creek Park, offering year-round opportunities for outdoor recreation and connection with nature. Parkland is renowned for its quiet, tree-lined streets, strong sense of community, and access to top-rated schools—making it a favorite for families. As a resident, you’ll also enjoy exclusive membership to Park 96, the community’s private park featuring tennis courts, disc golf, skating rinks, playgrounds, and frequent family-friendly events. With quick access to shopping, dining, and major roadways, all the essentials are within easy reach while you enjoy the tranquility of suburban living. Experience the best of Parkland—where community spirit, nature, and comfort come together. Book your private showing with your favorite agent today and make 14416 Parkside Drive your new home!
| COMMUNITY | Parkland |
| PROPERTY TYPE | Detached |
| BUILDING TYPE | House |
| STYLE | Bungalow |
| YEAR BUILT | 1975 |
| SQUARE FOOTAGE | 1,259 |
| BEDROOMS | 4 |
| BATHROOMS | 3.00 |
| BASEMENT | Finished, Full |
| AMENITIES | |
| APPLIANCES | Dryer, Refrigerator, Stove(s), Washer |
| COOLING | None |
| FIREPLACE | Basement, Gas Starter, Living Room, Mantle, Raised Hearth, Recreation Room, Stone, Wood Burning |
| FLOORING | Carpet, Hardwood, Tile, Vinyl |
| HEATING | Fireplace(s), Forced Air, Natural Gas, Wood |
| LAUNDRY | In Basement, Laundry Room |
| LOT FEATURES | Back Lane, Back Yard, Fruit Trees/Shrub(s), Irregular Lot, Treed |
| PARKING | Alley Access, Double Garage Detached, Garage Faces Rear, Insulated |
| RESTRICTIONS | Encroachment, Utility Right Of Way |
| ROOF | Asphalt Shingle |
| TITLE | Fee Simple |
| BROKER | CIR Realty |
| ROOMS | DIMENSIONS (m) | LEVEL |
|---|---|---|
| 4pc Bathroom | 7`2" x 6`6" | Basement |
| Bedroom | 12`8" x 10`10" | Basement |
| Den | 14`11" x 9`6" | Basement |
| Game Room | 28`4" x 26`9" | Basement |
| Furnace/Utility Room | 15`2" x 10`2" | Basement |
| 3pc Ensuite bath | 4`11" x 7`8" | Main |
| 4pc Bathroom | 5`7" x 7`8" | Main |
| Bedroom | 10`0" x 15`5" | Main |
| Bedroom | 9`3" x 12`0" | Main |
| Dining Room | 8`1" x 19`0" | Main |
| Kitchen | 7`5" x 12`2" | Main |
| Living Room | 13`0" x 19`0" | Main |
| Bedroom - Primary | 14`5" x 12`0" | Main |

