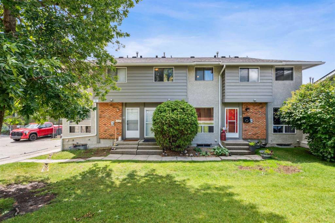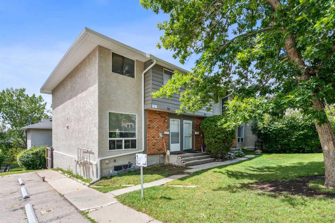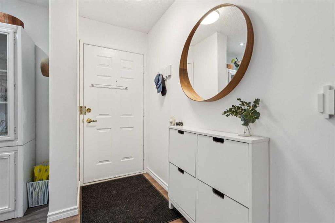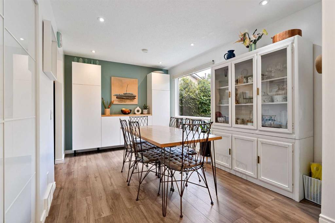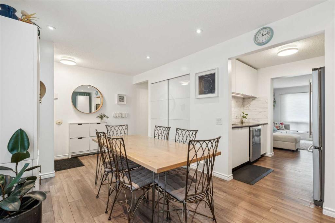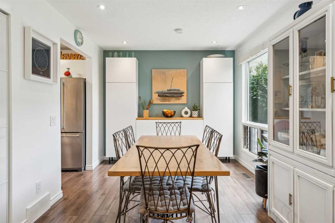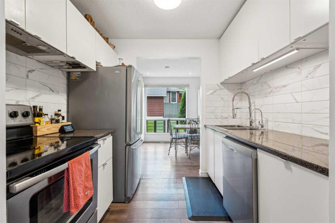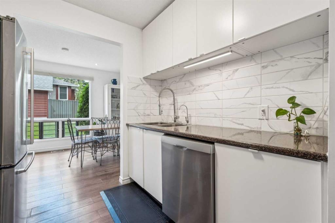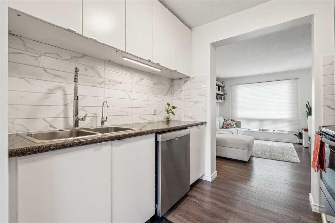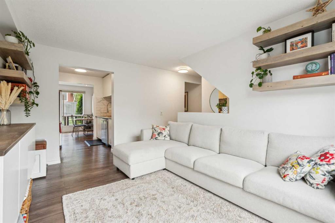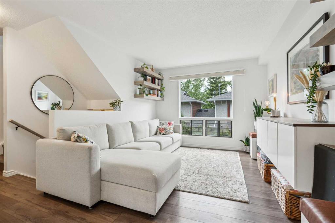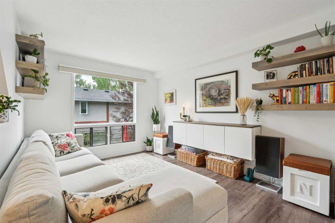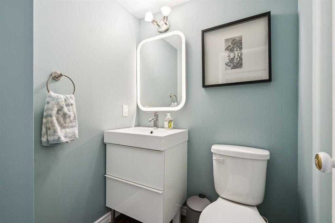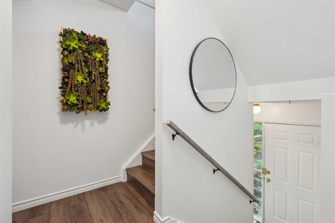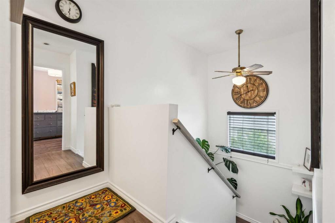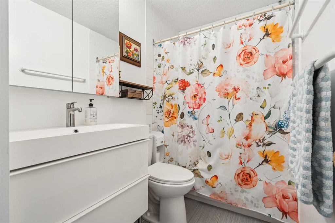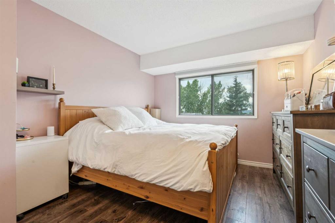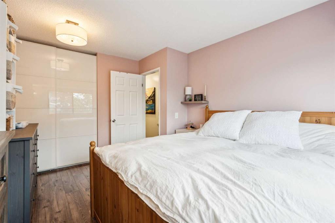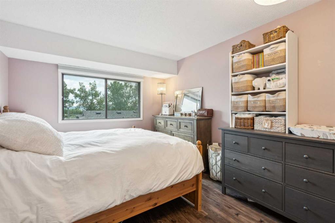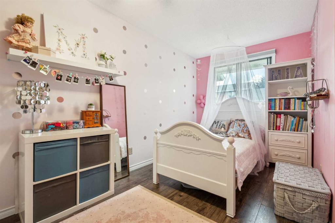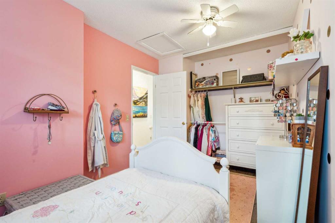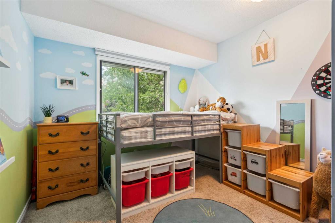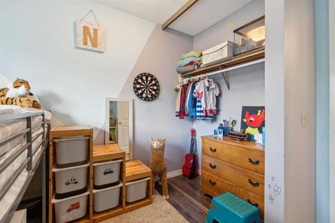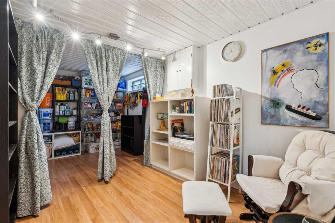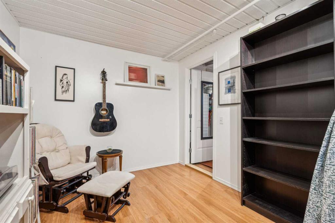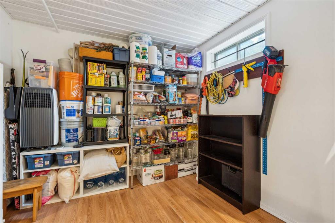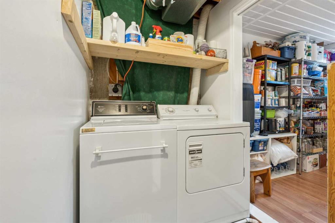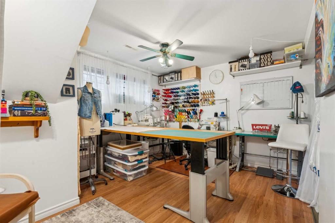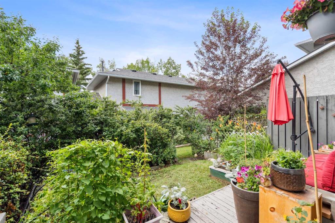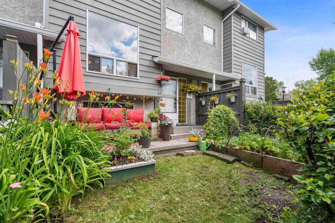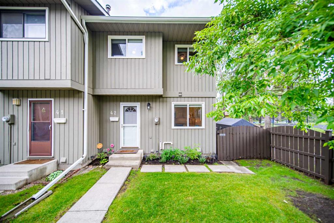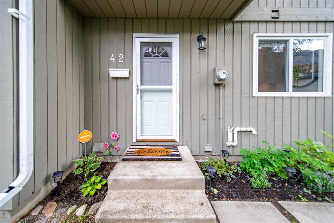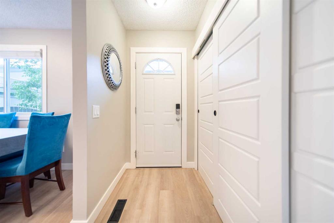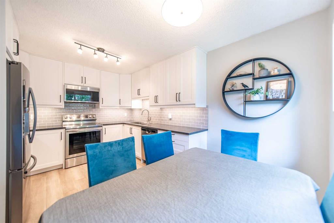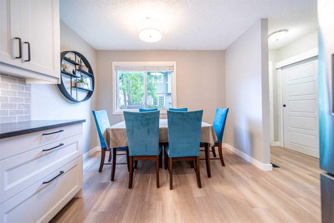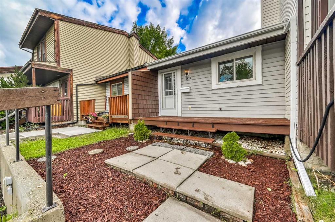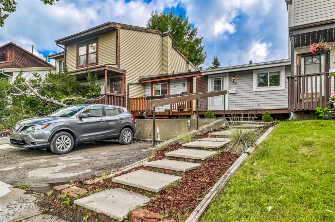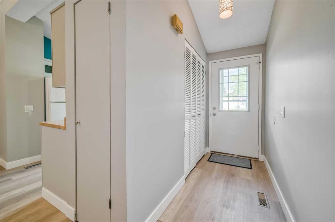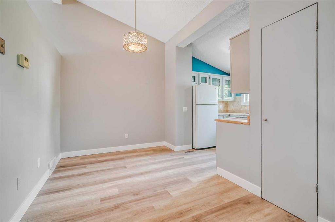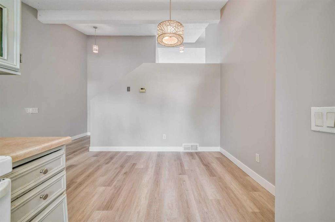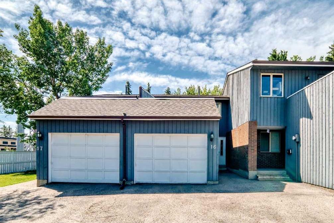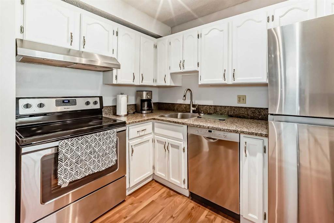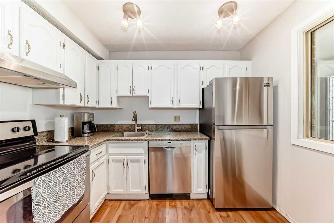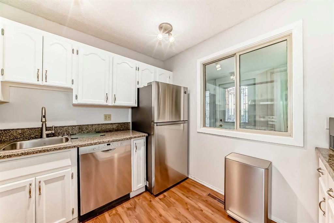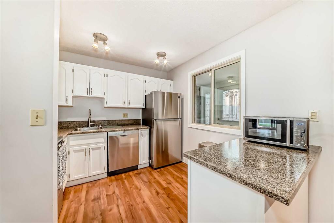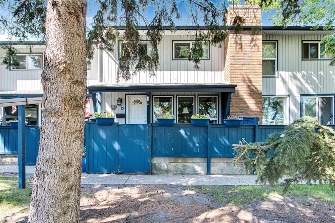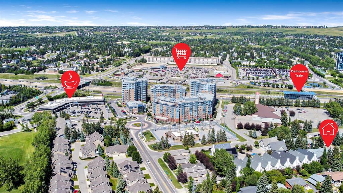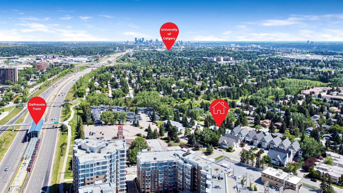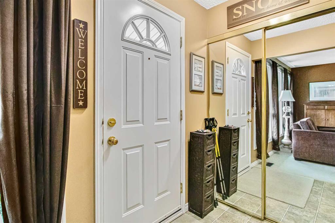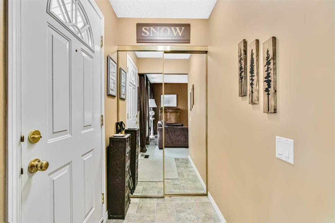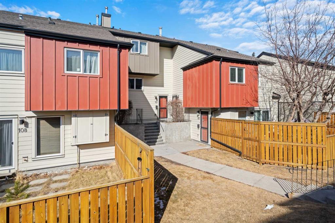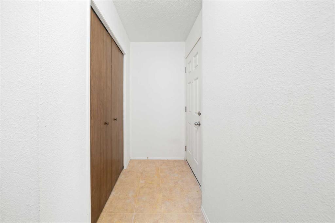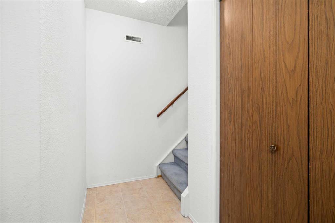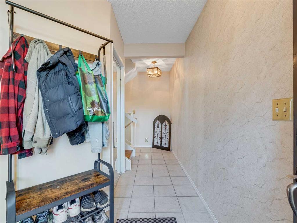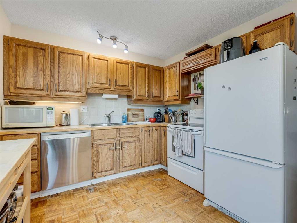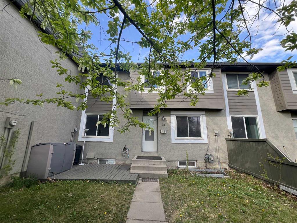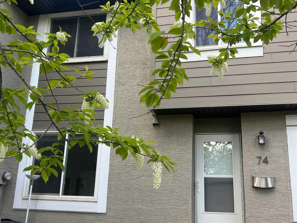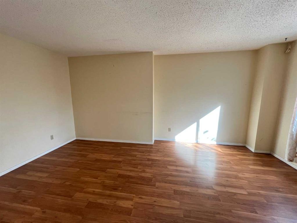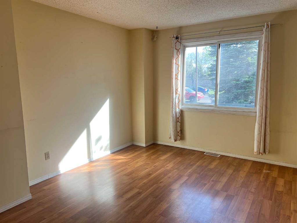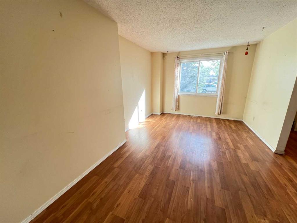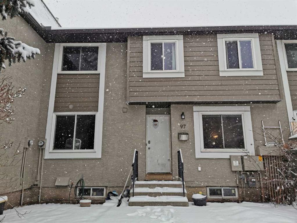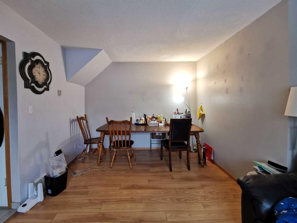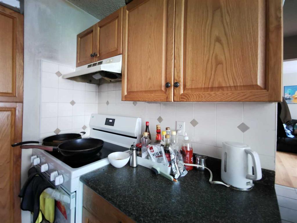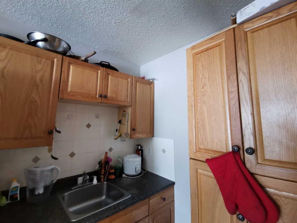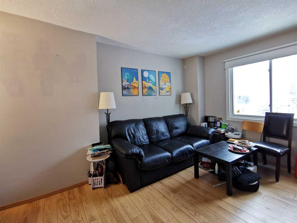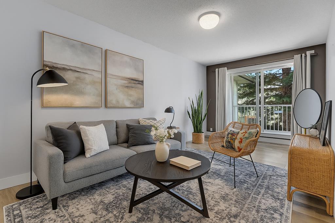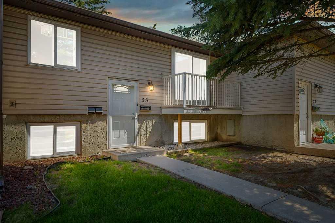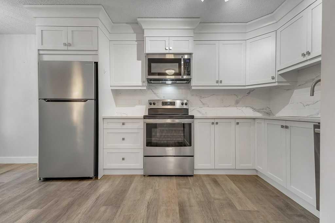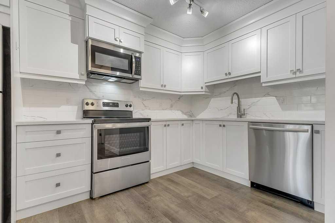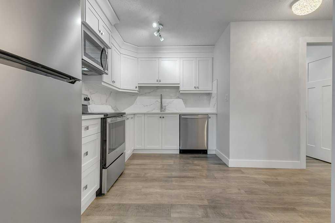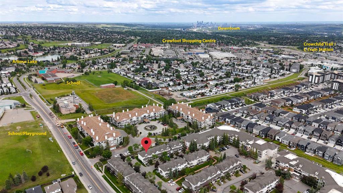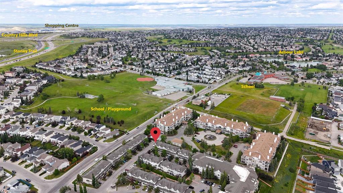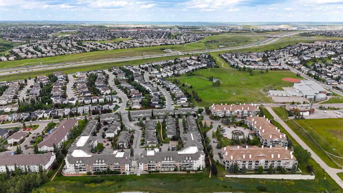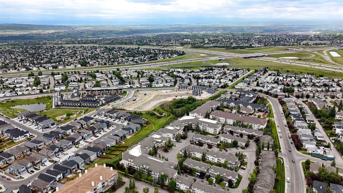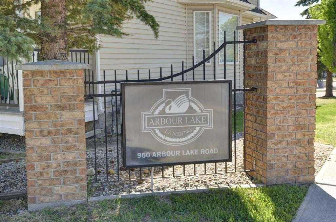41, 6915 Ranchview Drive NW
Calgary T3G 1R8
MLS® Number: A2240382
$ 387,000
4
BEDROOMS
1 + 1
BATHROOMS
1,151
SQUARE FEET
1979
YEAR BUILT
OPEN HOUSE SATURDAY, JULY 19 11am-1pm. | Welcome to this beautifully maintained 4-bedroom, 1.5-bathroom townhome located in the quiet and family-friendly community of Ranchlands Meadows. With over 1600 sq. ft. of living space, this bright and inviting home offers the perfect blend of function and comfort, ideal for first-time buyers, growing families, or anyone seeking a low-maintenance lifestyle in a convenient NW location. Step inside to find a spacious main floor featuring an airy living room filled with natural light, an updated kitchen with modern finishes, and a generous dining area—perfect for everyday meals or entertaining guests. A convenient half bath completes the main level. Upstairs, you'll find a large primary bedroom with a custom closet system, two additional bedrooms, and a well-appointed 4-piece bathroom. The fully developed lower level offers a versatile fourth bedroom, ideal as a home office, guest room, or creative studio. A large rec room/multi-purpose space and laundry area round out the basement level. The convenient back entrance leads out to the private yard with a deck and raised garden boxes—a rare find in a townhome. One assigned parking stall with power is included, with visitor parking nearby. Condo fees include access to a recreation center with amenities, adding value and convenience to your everyday life. Located minutes to Crowfoot Shopping Centre, Safeway, Co-op, and Costco. Nearby schools include: Ranchlands School, St. Rita School, and Robert Thirsk High School. Parks, playgrounds, off-leash dog areas, and tennis courts close by. Quick access to John Laurie Blvd, Crowchild Trail, and Stoney Trail for easy commuting. Short distance to C-Train stations and YMCA at Crowfoot. This turnkey townhome checks all the boxes—comfort, convenience, and community. Don’t miss your chance to call Ranchlands Meadows home!
| COMMUNITY | Ranchlands |
| PROPERTY TYPE | Row/Townhouse |
| BUILDING TYPE | Triplex |
| STYLE | 2 Storey |
| YEAR BUILT | 1979 |
| SQUARE FOOTAGE | 1,151 |
| BEDROOMS | 4 |
| BATHROOMS | 2.00 |
| BASEMENT | Finished, Full |
| AMENITIES | |
| APPLIANCES | Dishwasher, Dryer, Electric Stove, Range Hood, Refrigerator, Washer |
| COOLING | None |
| FIREPLACE | N/A |
| FLOORING | Laminate |
| HEATING | Forced Air, Natural Gas |
| LAUNDRY | In Basement |
| LOT FEATURES | Interior Lot |
| PARKING | Assigned, Stall |
| RESTRICTIONS | Restrictive Covenant, Utility Right Of Way |
| ROOF | Asphalt Shingle |
| TITLE | Fee Simple |
| BROKER | RE/MAX House of Real Estate |
| ROOMS | DIMENSIONS (m) | LEVEL |
|---|---|---|
| Bedroom | 13`8" x 10`7" | Basement |
| Furnace/Utility Room | 17`1" x 7`9" | Basement |
| Game Room | 17`1" x 8`10" | Basement |
| Kitchen | 8`4" x 7`9" | Main |
| Dining Room | 13`1" x 9`8" | Main |
| Living Room | 13`7" x 10`4" | Main |
| 2pc Bathroom | 5`0" x 4`10" | Main |
| Bedroom - Primary | 13`7" x 10`4" | Upper |
| Bedroom | 12`11" x 8`5" | Upper |
| Bedroom | 9`3" x 8`1" | Upper |
| 4pc Bathroom | 8`9" x 4`11" | Upper |

