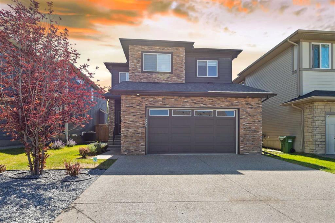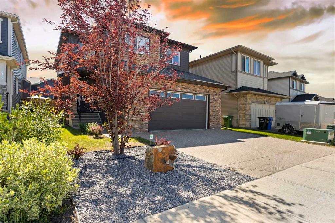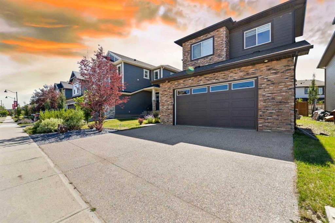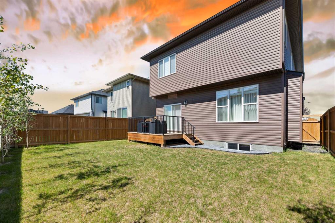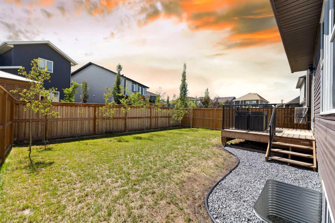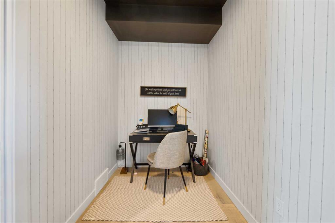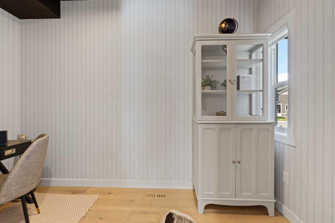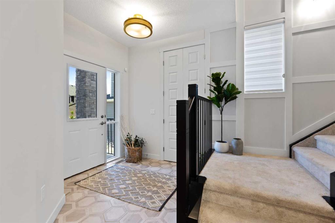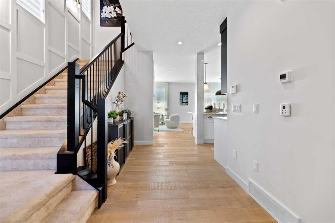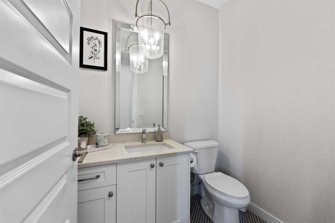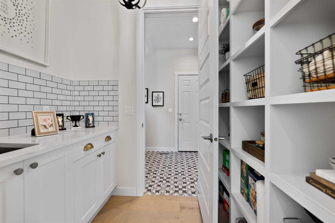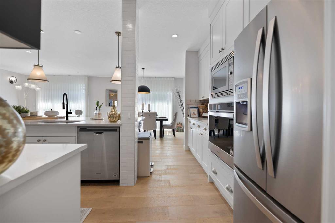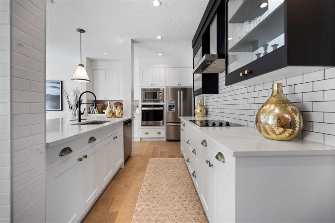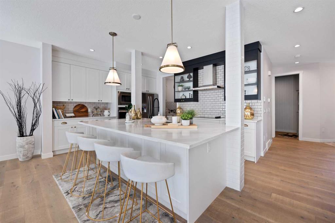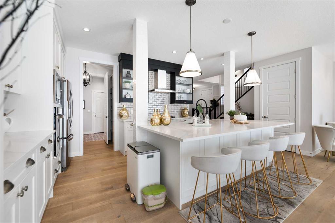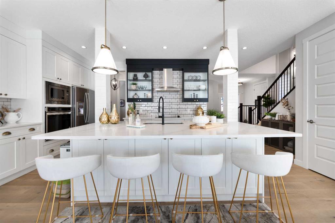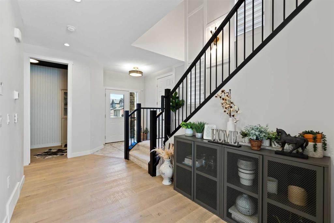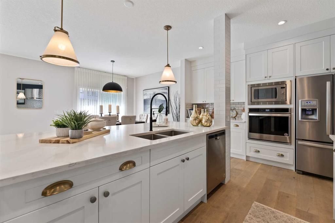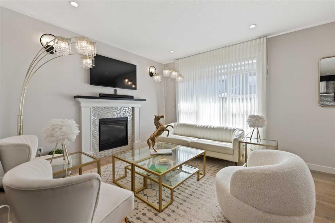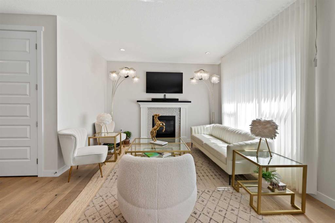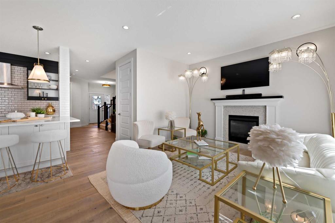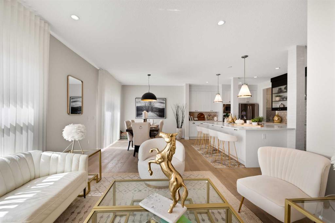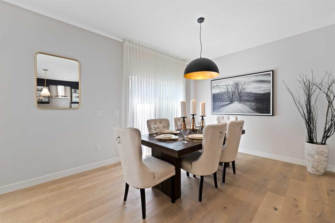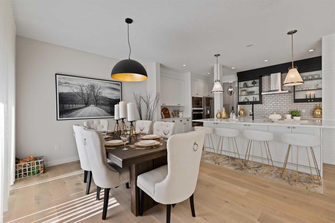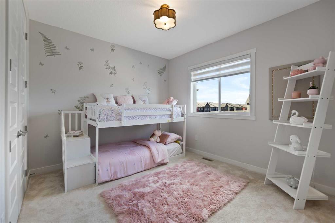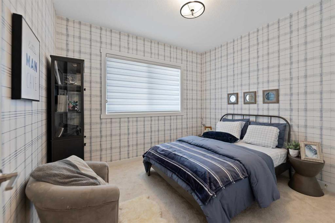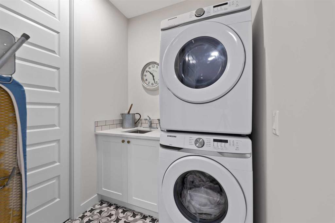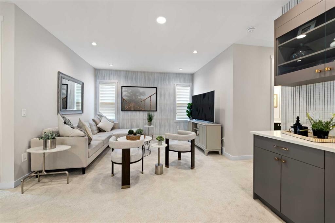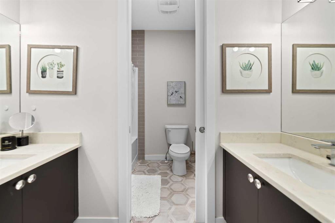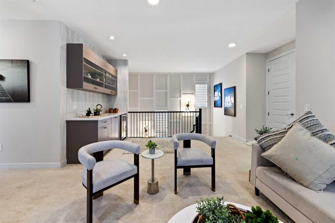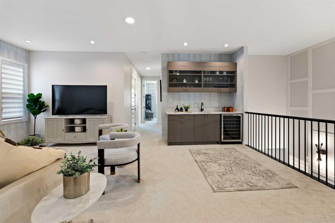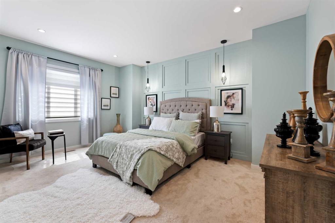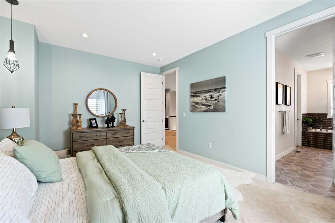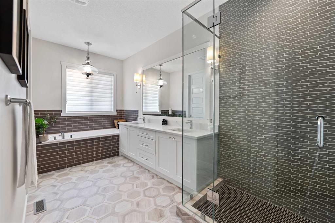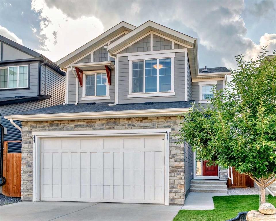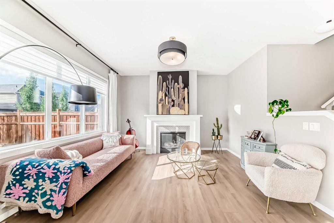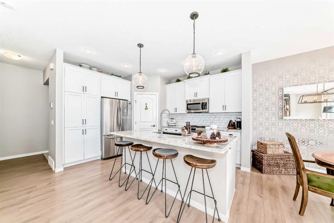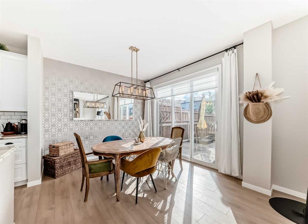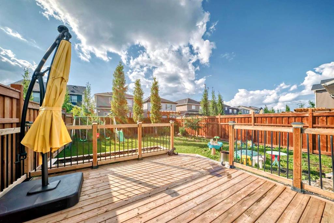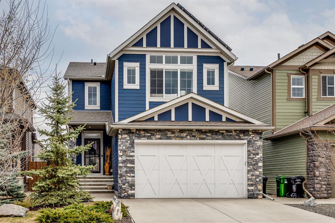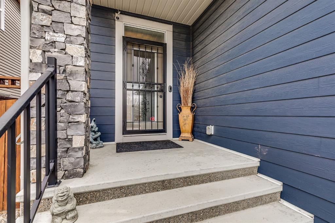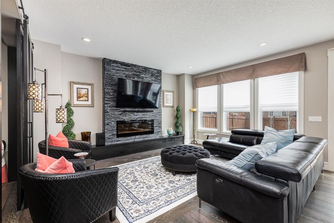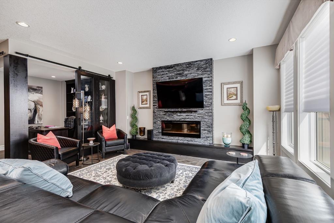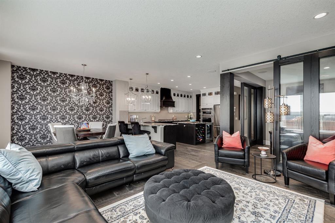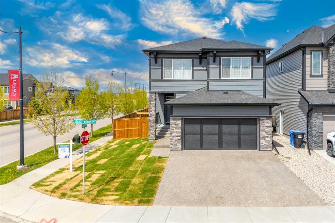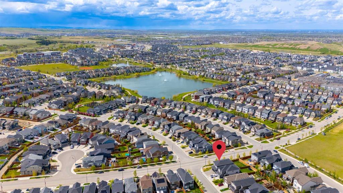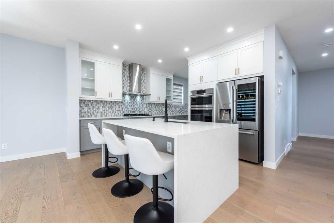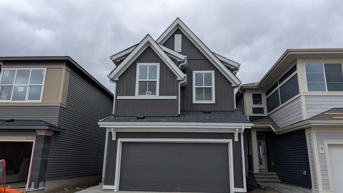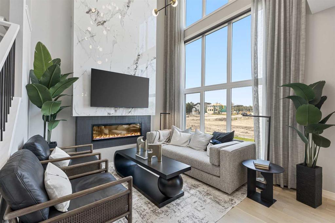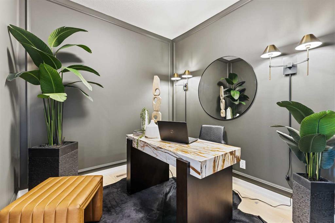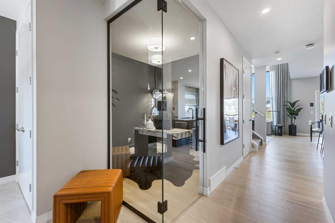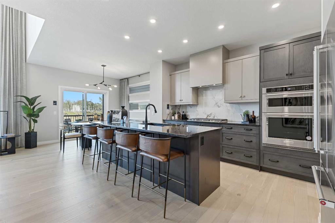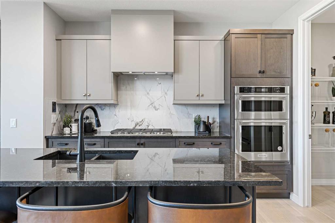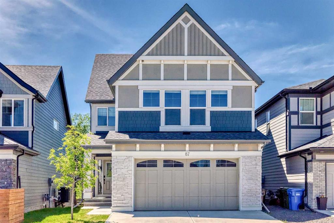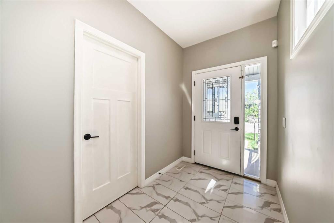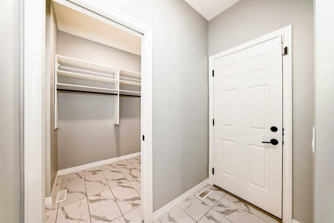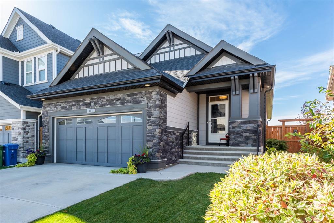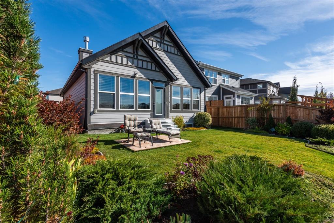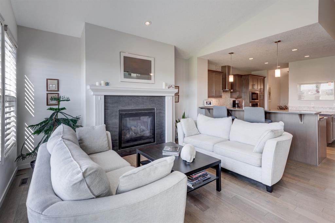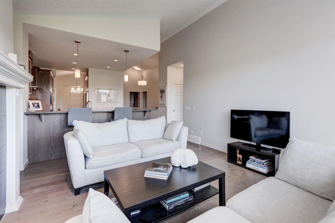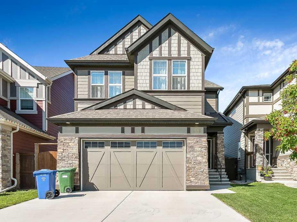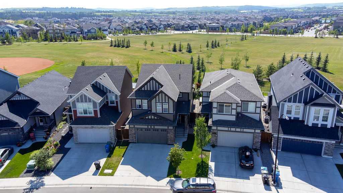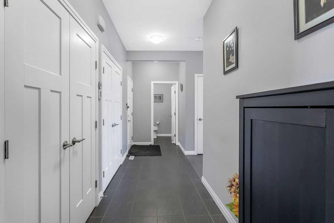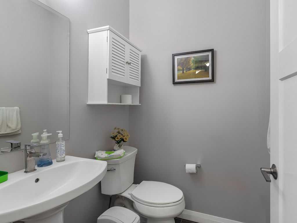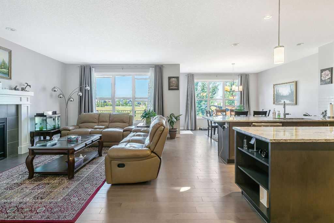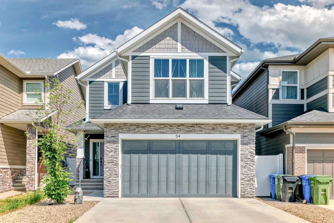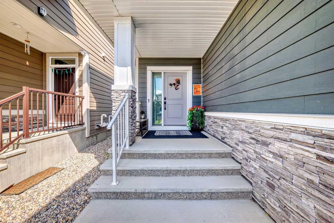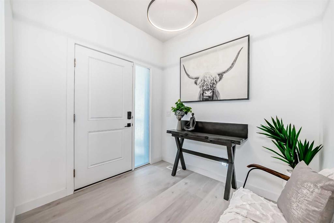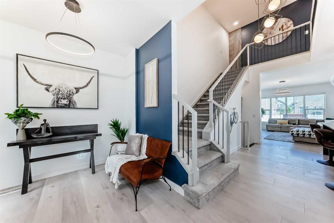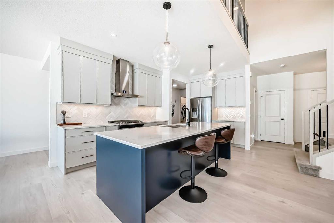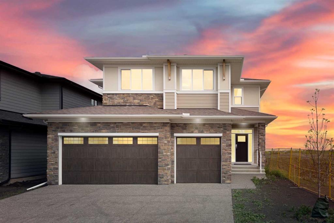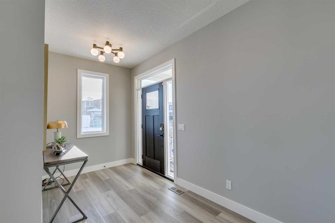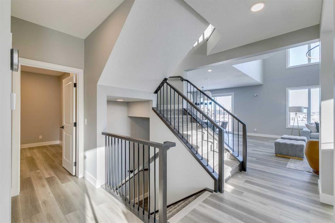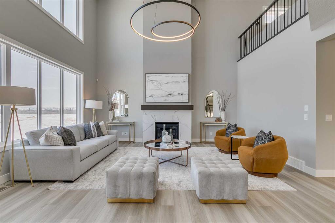420 Legacy View SE
Calgary T2X 2G4
MLS® Number: A2236297
$ 925,000
4
BEDROOMS
2 + 1
BATHROOMS
2,483
SQUARE FEET
2020
YEAR BUILT
Welcome Home to a Beautifully designed and crafted Home in a perfect location, FORMER SHOW HOME with over $100000 in upgrades, close to all amenities Built by Luxuria Homes. One of the selling floor plan Rivo loaded with extras build to win awards. starting right at the front Foyer with lots of room for guests to comfortably come in and then move past the den/office with modern wallpaper window to let light into the office space. Enjoy parking in an oversized double garage that will easily hold a larger vehicle and then step into a large back entry area leading to a convenient walk-thru pantry/Butler kitchen. White & Black upgraded kitchen cabinets accent the main area which features lots of bright windows, 9 foot high ceilings, a gas fireplace to enjoy as well as a huge island and quartz countertops that run through the entire home. Upgraded appliances including an electric cooktop, Built-in oven and microwave, Double door fridge with bottom freezer plus ice and water, pot drawers, decorative shelves, and extra height upper cabinets make this kitchen just awesome. A very large eating nook will accommodate big family get-togethers enjoying a meal! In the summer enjoy stepping onto the large deck and enjoy the landscaped yard. Spindle rails lead you to the upper level featuring a central bonus room, 4 bedrooms, and the upper laundry room! A very large primary bedroom has a big bright window, a large walk-in closet, and a 5 piece en-suite bath with a custom tile shower base, corner soaker tub, and 2 sinks in the quartz vanity top. The unspoiled basement provides lots of space for your ideas to complete basement development. There is roughed in plumbing and windows that will nicely accent your ideas. This home is everything one would want will definitely checkmark all your boxes on the wish list Close to Environmental reserve and walkways. call now before you miss your chance.
| COMMUNITY | Legacy |
| PROPERTY TYPE | Detached |
| BUILDING TYPE | House |
| STYLE | 2 Storey |
| YEAR BUILT | 2020 |
| SQUARE FOOTAGE | 2,483 |
| BEDROOMS | 4 |
| BATHROOMS | 3.00 |
| BASEMENT | Finished, Full |
| AMENITIES | |
| APPLIANCES | Dishwasher, Range, Refrigerator, Washer/Dryer |
| COOLING | Full |
| FIREPLACE | Gas |
| FLOORING | Carpet, Ceramic Tile |
| HEATING | Fireplace(s), Forced Air |
| LAUNDRY | Upper Level |
| LOT FEATURES | City Lot |
| PARKING | Double Garage Attached |
| RESTRICTIONS | None Known |
| ROOF | Asphalt Shingle |
| TITLE | Fee Simple |
| BROKER | CIR Realty |
| ROOMS | DIMENSIONS (m) | LEVEL |
|---|---|---|
| Dining Room | 10`11" x 10`11" | Main |
| Living Room | 14`10" x 12`8" | Main |
| Office | 11`5" x 5`10" | Main |
| Kitchen | 14`9" x 12`1" | Main |
| 2pc Bathroom | 6`2" x 4`11" | Main |
| Pantry | 7`8" x 4`11" | Main |
| Foyer | 6`8" x 6`2" | Main |
| 4pc Bathroom | 8`8" x 7`11" | Second |
| 5pc Ensuite bath | 15`7" x 6`11" | Second |
| Walk-In Closet | 7`10" x 6`11" | Second |
| Bonus Room | 20`3" x 12`11" | Second |
| Laundry | 5`8" x 5`6" | Second |
| Bedroom - Primary | 16`8" x 11`11" | Second |
| Bedroom | 10`11" x 9`10" | Second |
| Bedroom | 11`8" x 10`6" | Second |
| Bedroom | 13`3" x 9`11" | Second |

