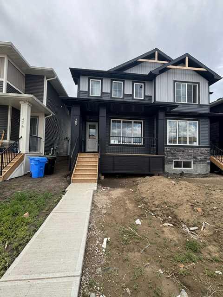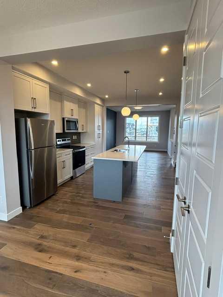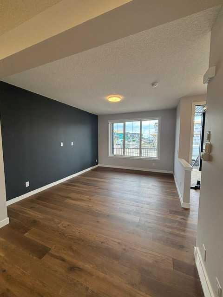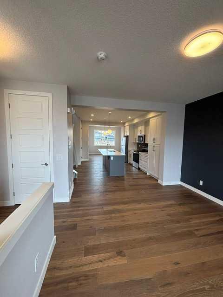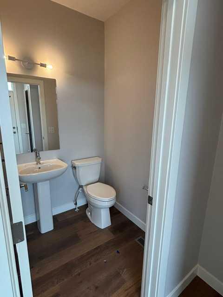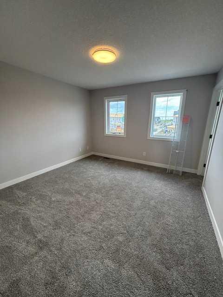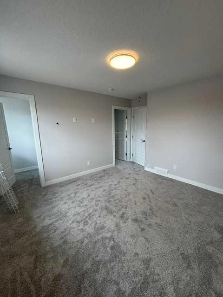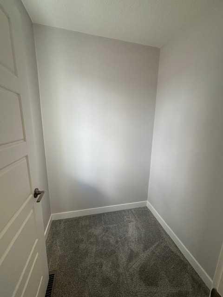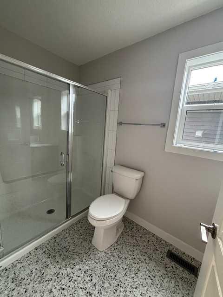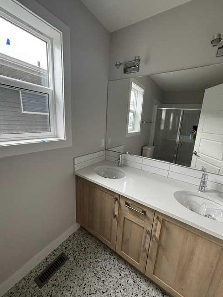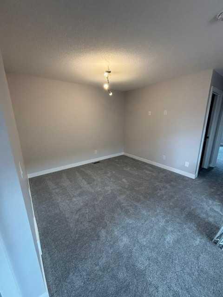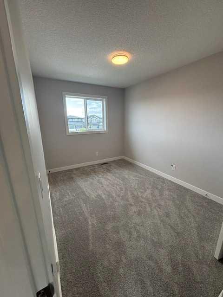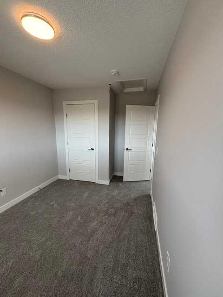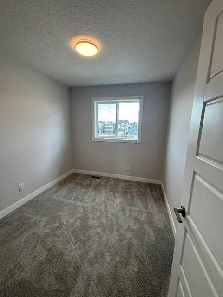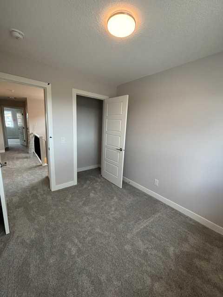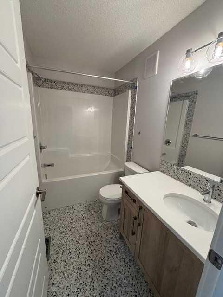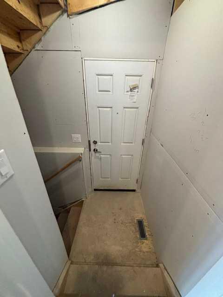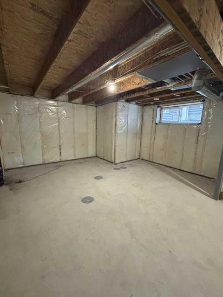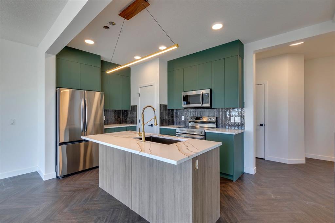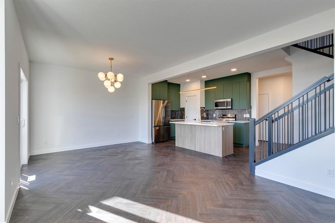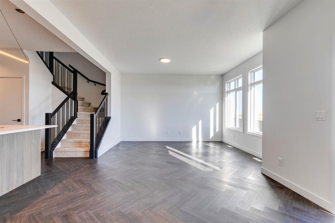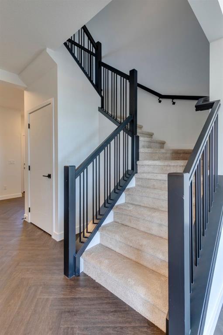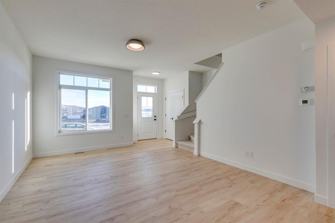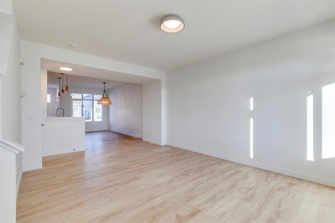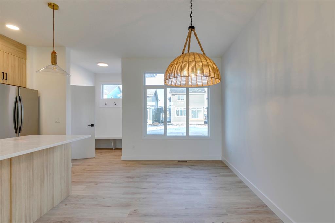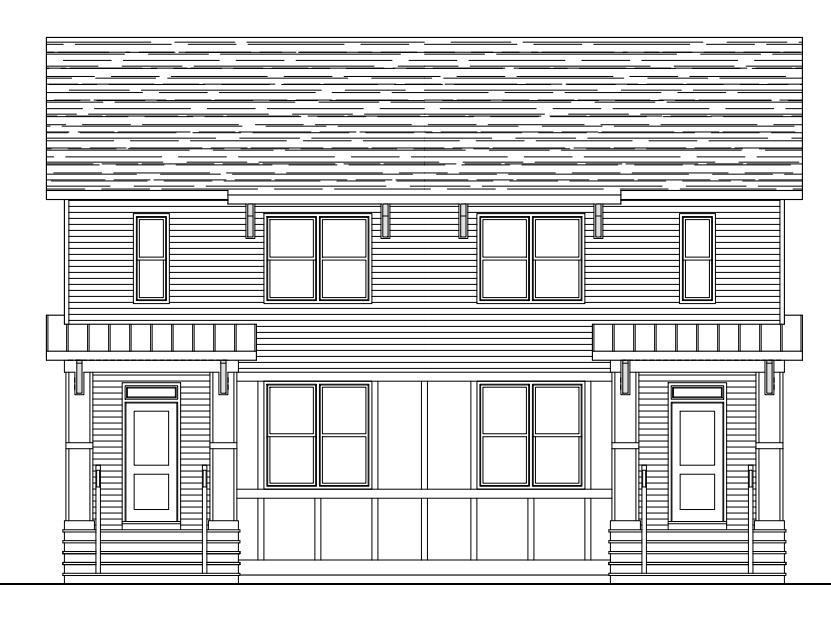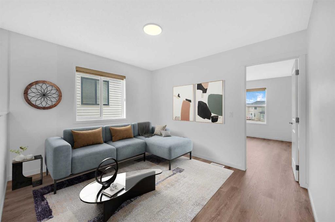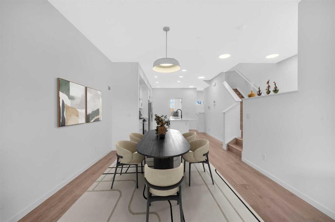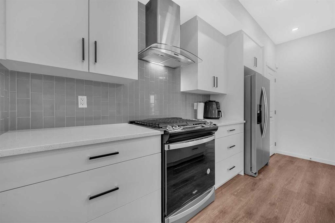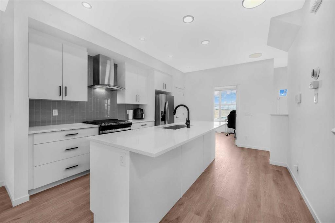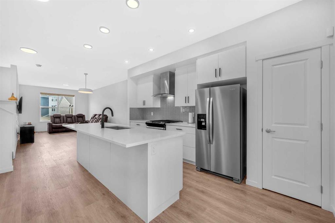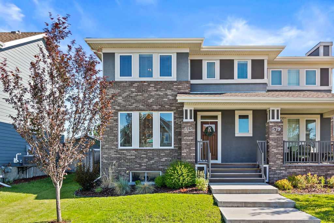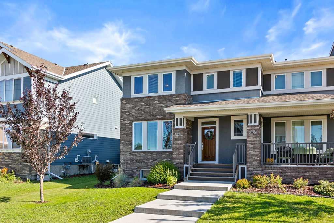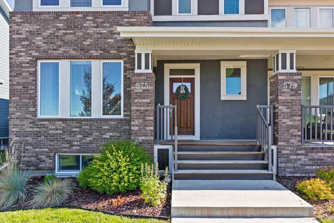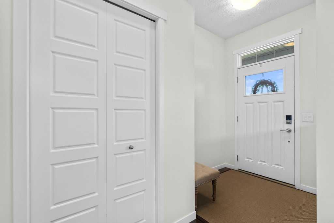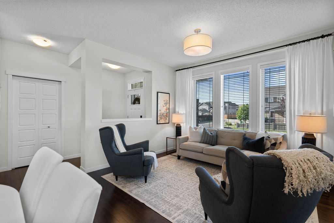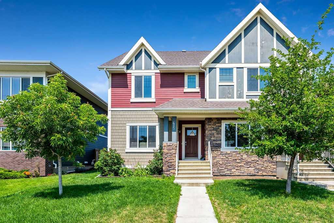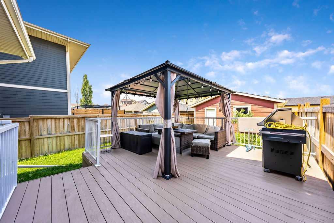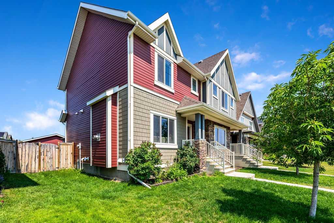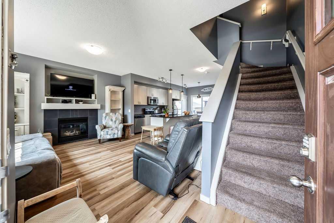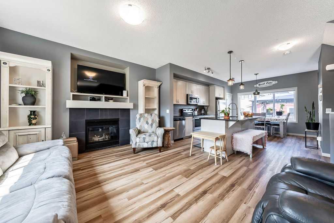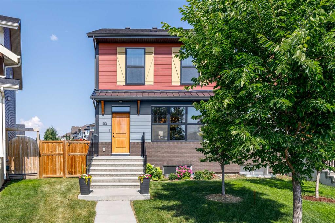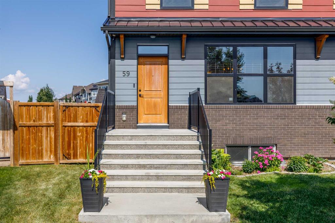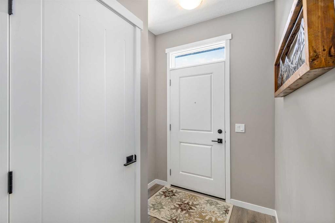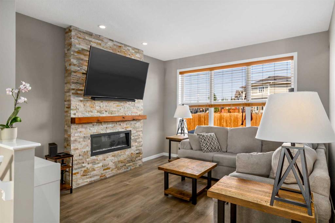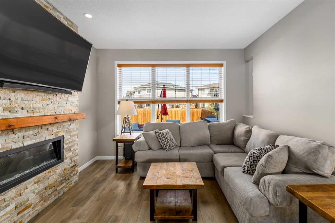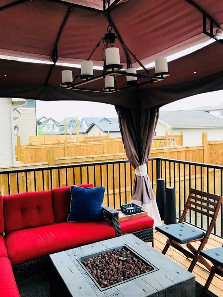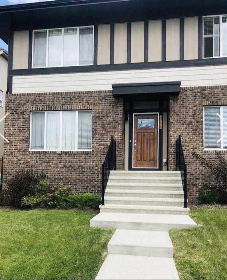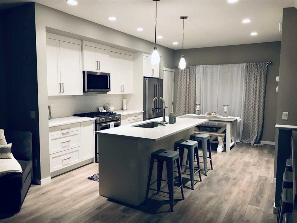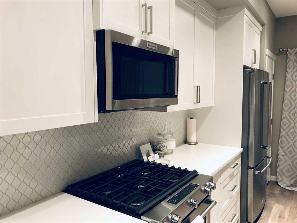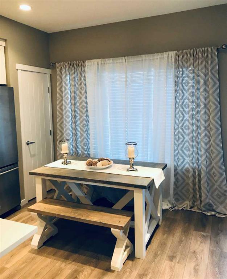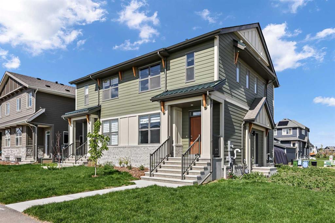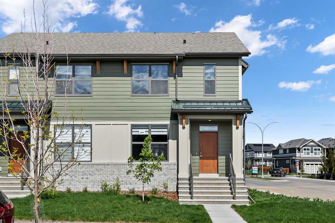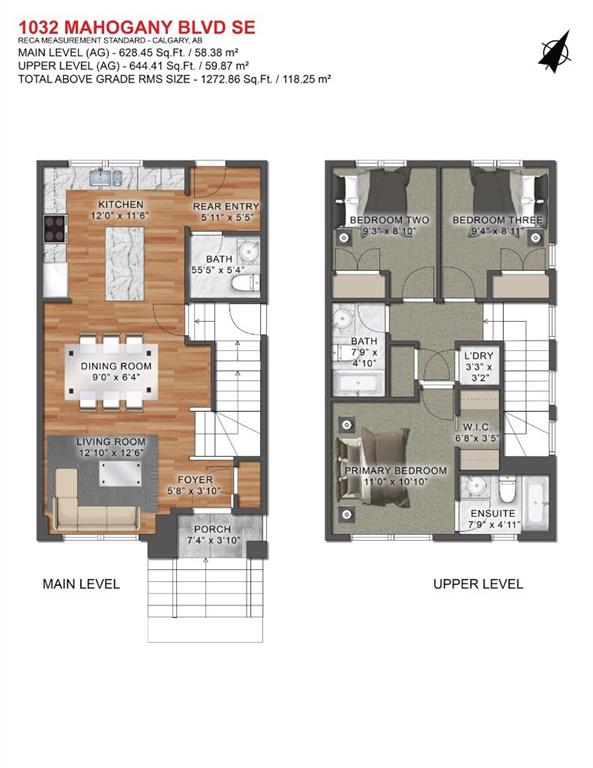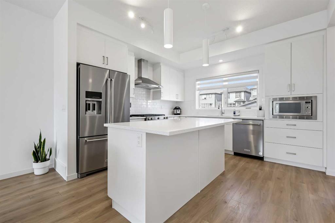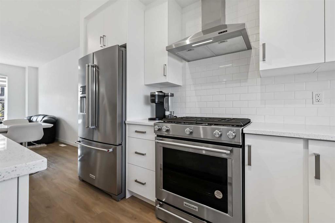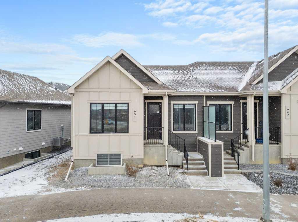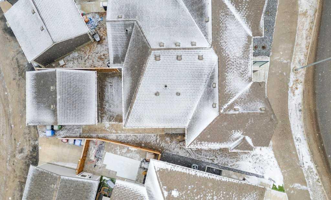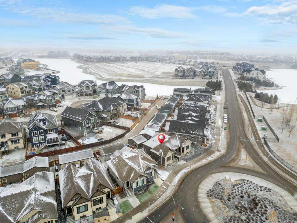480 Sora Boulevard SE
Calgary T3S0A8
MLS® Number: A2237265
$ 599,000
3
BEDROOMS
2 + 1
BATHROOMS
1,555
SQUARE FEET
2024
YEAR BUILT
BRAND NEW DUPLEX WITH SEPERATE BASEMENT ENTRANCE! Complete with New Home Warranty! This bright, open concept 2-story home comes with 3 bedrooms 2.5 bathroom including ensuite master bathroom, huge walk-in closet, bonus room and convenient upper floor laundry room. Many builder upgrades throughout the home! You will also find stainless steel appliances also with additional warranties. This lot is zoned for a legal secondary suite and this basement is ready for legal suite development (with the required City of Calgary approvals) as the basement includes a separate side entrance, rough-in plumbing, 9FT basement ceilings, wired smoke alarms & 2 egress windows. In addition, it may qualify for the secondary suite incentive program from the City of Calgary - UP TO $10K IN REBATES. Book your showing today!
| COMMUNITY | Hotchkiss |
| PROPERTY TYPE | Semi Detached (Half Duplex) |
| BUILDING TYPE | Duplex |
| STYLE | 2 Storey, Side by Side |
| YEAR BUILT | 2024 |
| SQUARE FOOTAGE | 1,555 |
| BEDROOMS | 3 |
| BATHROOMS | 3.00 |
| BASEMENT | Separate/Exterior Entry, Full, Unfinished |
| AMENITIES | |
| APPLIANCES | Dishwasher, Electric Range, Microwave Hood Fan, Refrigerator |
| COOLING | None |
| FIREPLACE | N/A |
| FLOORING | Carpet, Vinyl Plank |
| HEATING | Forced Air |
| LAUNDRY | Upper Level |
| LOT FEATURES | Back Lane, Back Yard |
| PARKING | Parking Pad |
| RESTRICTIONS | Easement Registered On Title, Restrictive Covenant, Utility Right Of Way |
| ROOF | Asphalt Shingle |
| TITLE | Fee Simple |
| BROKER | Independent Broker |
| ROOMS | DIMENSIONS (m) | LEVEL |
|---|---|---|
| Foyer | 5`2" x 7`11" | Main |
| Living Room | 12`1" x 14`11" | Main |
| Kitchen With Eating Area | 15`11" x 12`0" | Main |
| Dining Room | 10`3" x 10`6" | Main |
| Mud Room | 6`3" x 5`9" | Main |
| 2pc Bathroom | 5`1" x 4`9" | Main |
| Bedroom - Primary | 12`3" x 11`10" | Upper |
| 4pc Ensuite bath | 10`1" x 4`11" | Upper |
| Walk-In Closet | 4`1" x 5`1" | Upper |
| 4pc Bathroom | 8`0" x 4`11" | Upper |
| Bonus Room | 10`11" x 12`1" | Upper |
| Bedroom | 8`6" x 11`4" | Upper |
| Bedroom | 8`4" x 9`11" | Upper |

