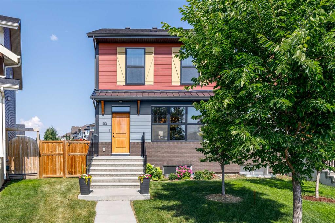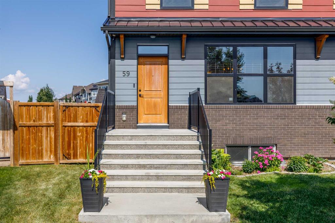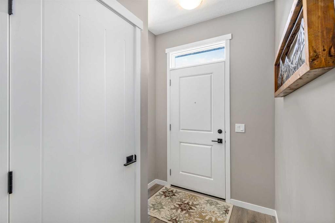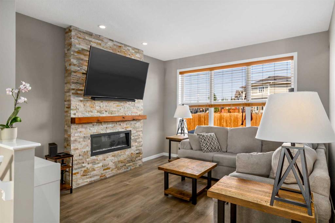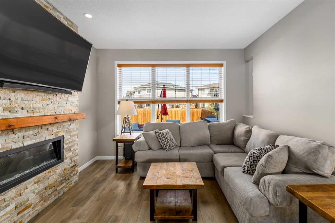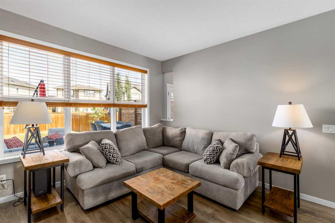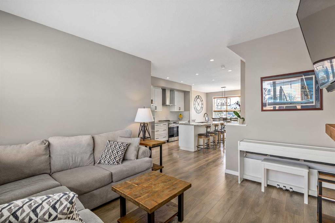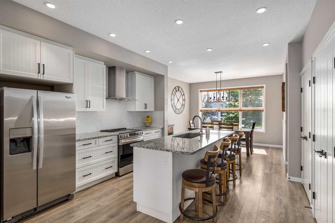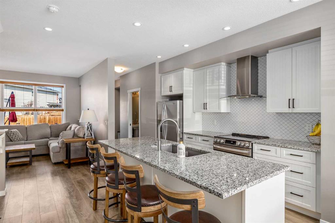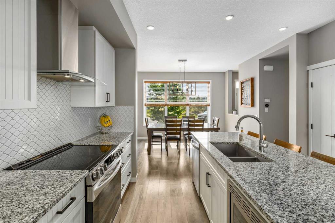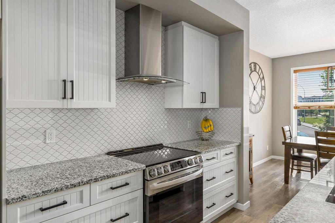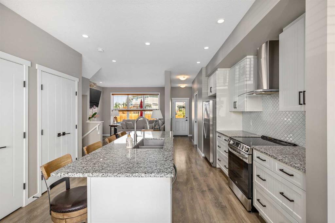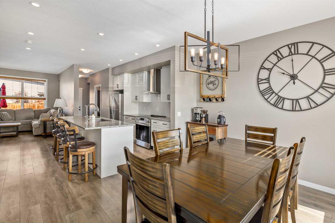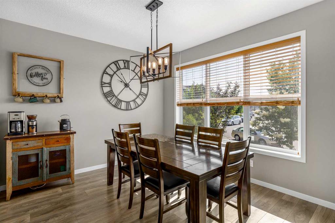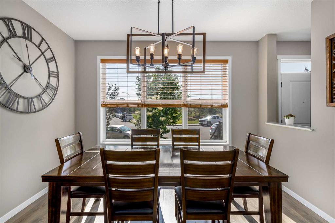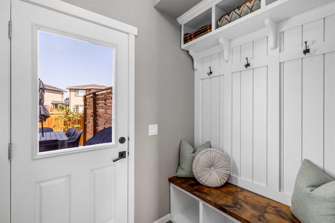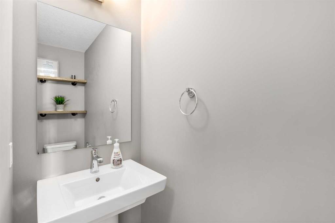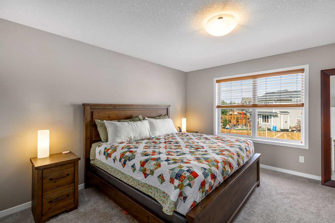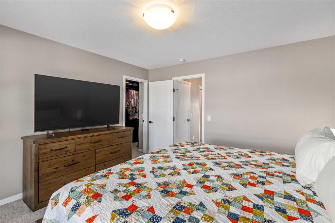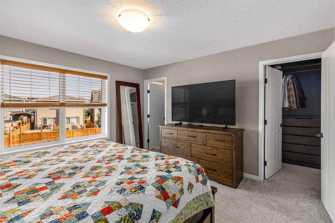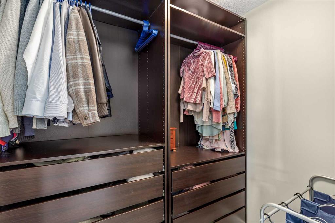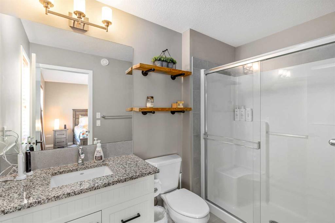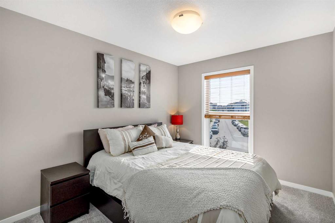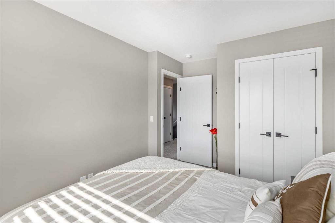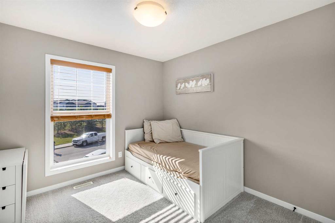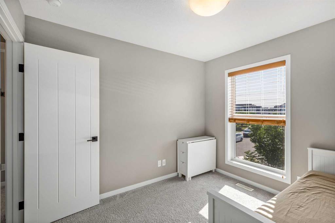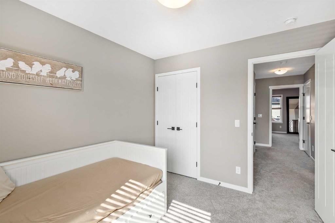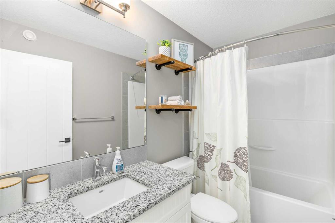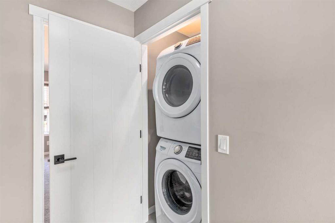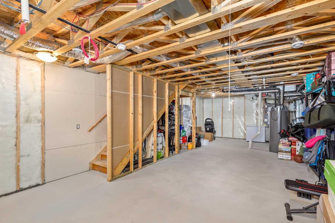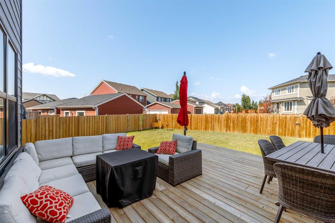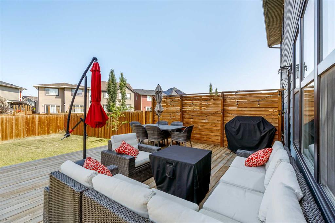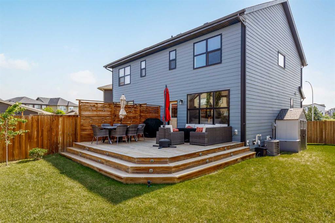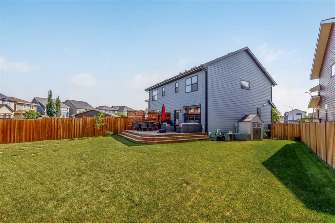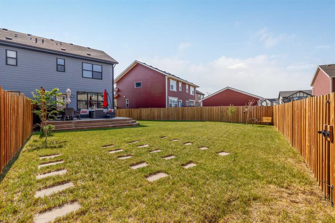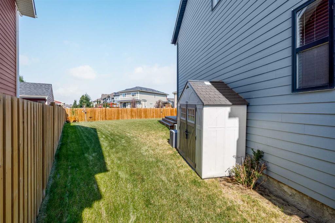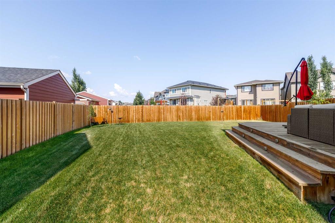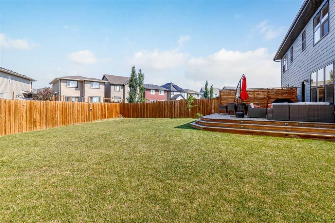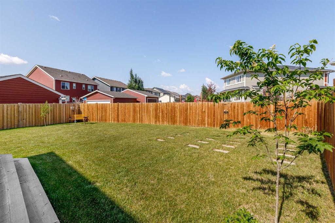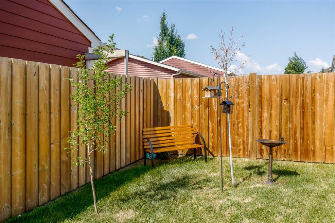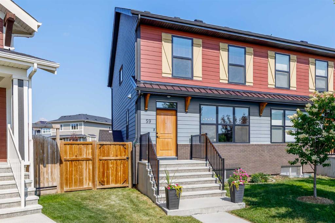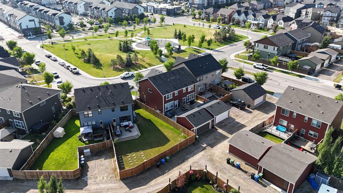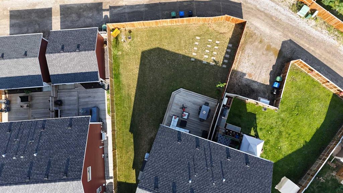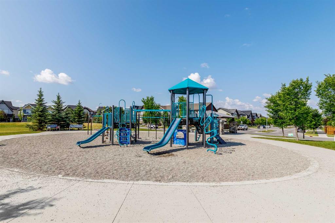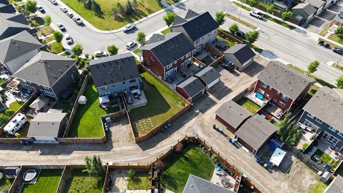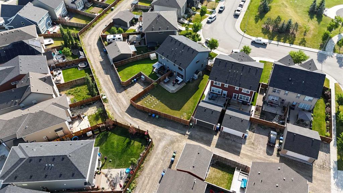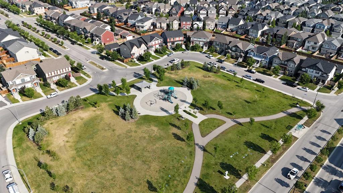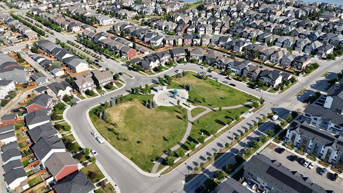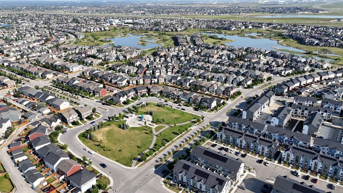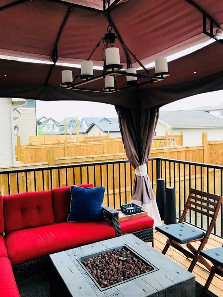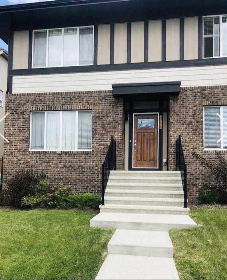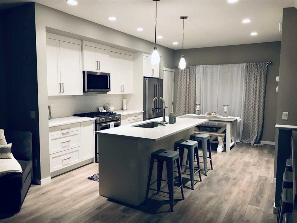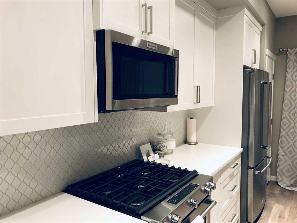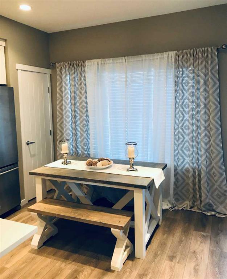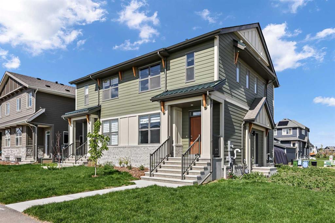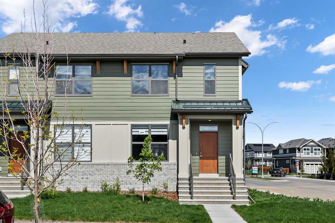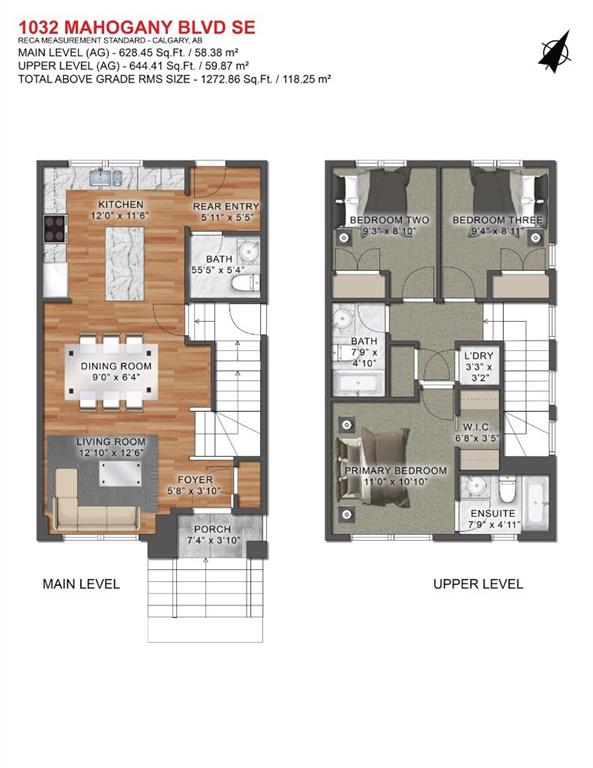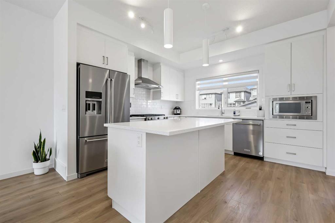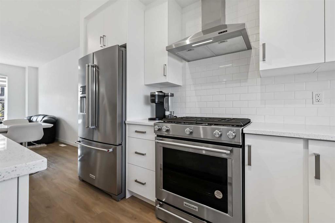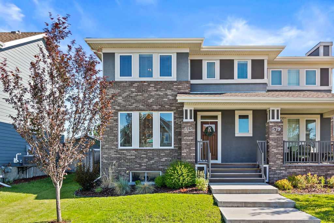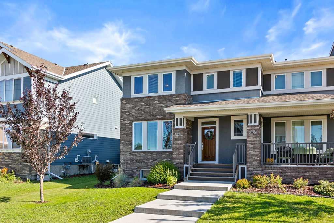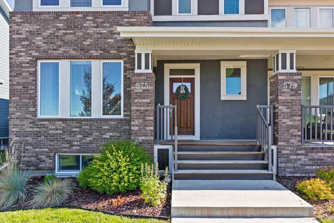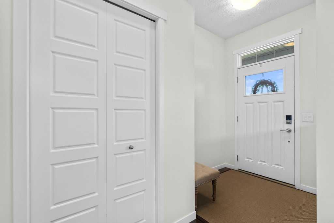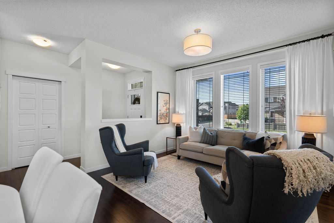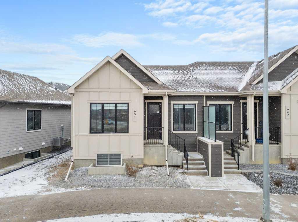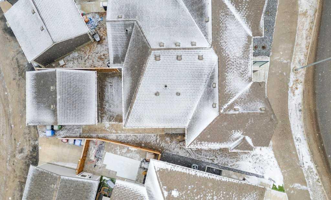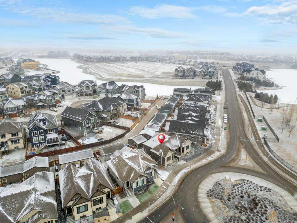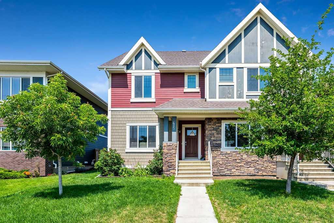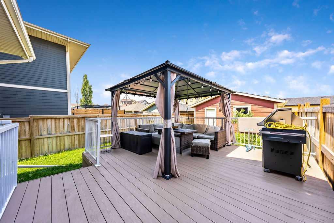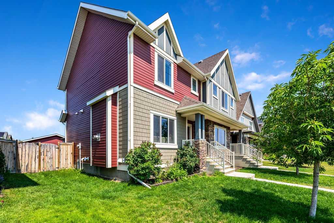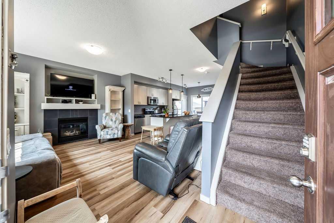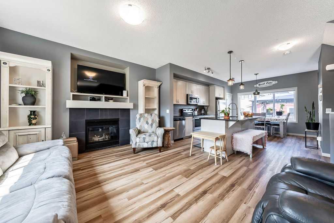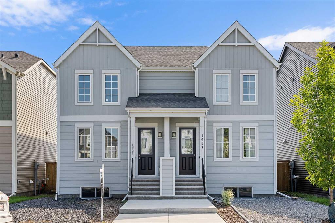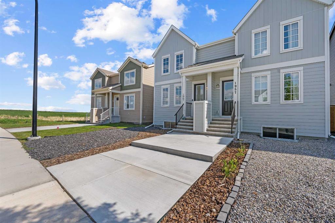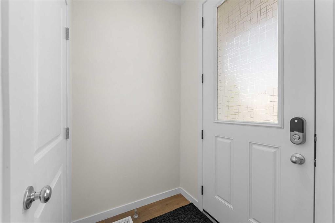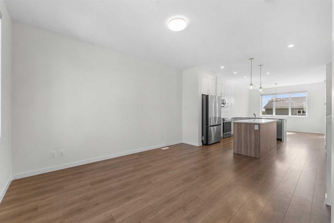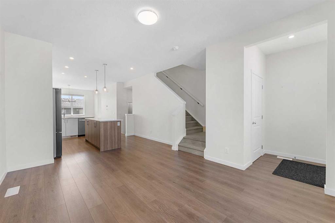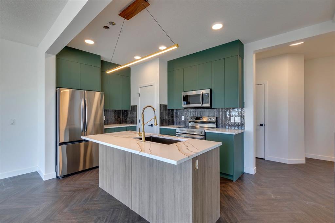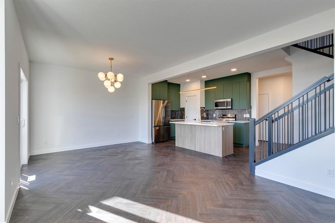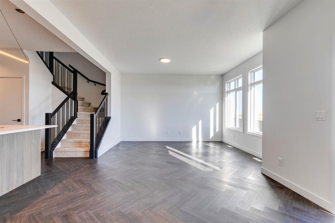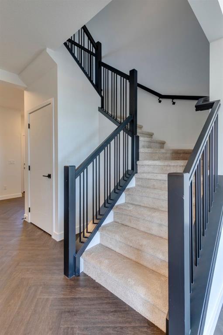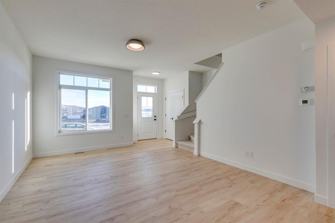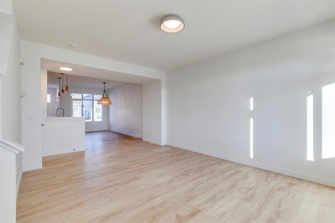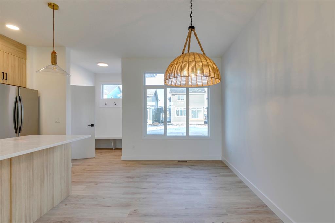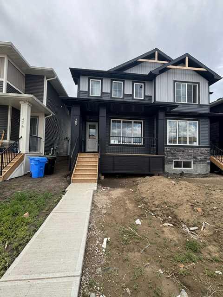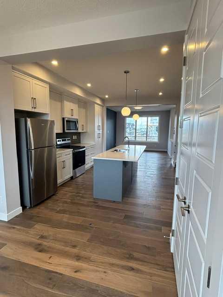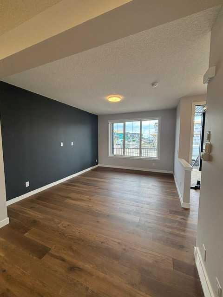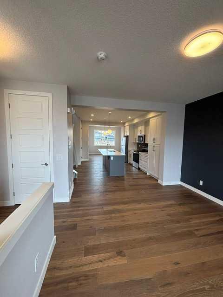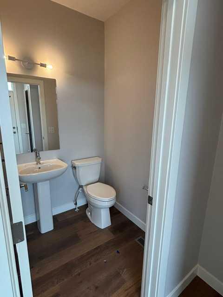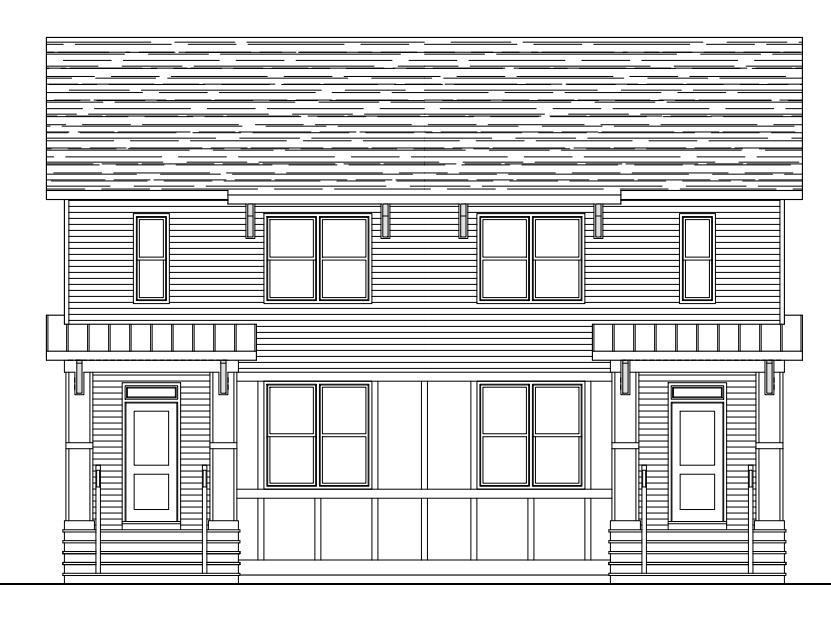59 Masters Square SE
Calgary T3M 2N3
MLS® Number: A2234759
$ 599,900
3
BEDROOMS
2 + 1
BATHROOMS
1,495
SQUARE FEET
2017
YEAR BUILT
Welcome to this beautifully designed 2-storey semi detached home, perfectly positioned on a quiet square directly across from green space, a playground, picnic area, and just a short walk to Mahogany’s main beach and the scenic wetlands. This is one of those rare opportunities where location, lot size, and thoughtful design come together to offer the ultimate family lifestyle. Sitting on an oversized pie-shaped lot with convenient lane access, this home offers an incredible backyard with more than enough room to build your dream triple garage — without sacrificing space for kids, pets or the garden. There’s also an oversized deck which is perfect for summer cookouts and gatherings with a sunny west exposure. The welcoming front entrance opens into a bright front dining room, where a large window fills the space with natural light — perfect for family dinners and entertaining and provides views of the park where you can watch the kids play. The central galley kitchen connects the home beautifully, showcasing modern quartz countertops, teardrop white tile backsplash, extended white cabinets with black hardware, stainless steel appliances, and a stylish standalone chimney hoodfan. It’s functional, modern, and a space you’ll love spending time in. At the back, the cozy living room features a stunning electric fireplace with floor-to-ceiling stone surround and raw wood mantle — the ideal spot to unwind. The back entrance is smartly designed with locker-style built-ins to keep everyday items organized and clutter-free, along with a tucked-away 2-piece bath for added convenience. Upstairs, you’ll find three large bedrooms, including a spacious primary retreat with a large walk-in closet with custom built-ins and a private 3-piece ensuite finished to the same high standard as the kitchen. The two additional bedrooms both have large windows and are served by a 4-piece bathroom. A linen closet and laundry closet on this level add convenience to your daily routine. Throughout the upper level, you’ll find grey carpet that complements the modern palette of the home. Other thoughtful upgrades include knockdown ceilings, upgraded lighting fixtures, and central air conditioning installed in 2024, ensuring your comfort year-round. The undeveloped basement offers a great footprint for future development, complete with a large egress window ready for your finishing ideas. This is your chance to own a move-in ready home in one of Mahogany’s most sought-after locations — a quiet square across from the park, and steps from the main beach, beach house, and wetlands. Come see why this one stands out!
| COMMUNITY | Mahogany |
| PROPERTY TYPE | Semi Detached (Half Duplex) |
| BUILDING TYPE | Duplex |
| STYLE | 2 Storey, Side by Side |
| YEAR BUILT | 2017 |
| SQUARE FOOTAGE | 1,495 |
| BEDROOMS | 3 |
| BATHROOMS | 3.00 |
| BASEMENT | Full, Unfinished |
| AMENITIES | |
| APPLIANCES | Central Air Conditioner, Dishwasher, Dryer, Electric Stove, Microwave, Range Hood, Refrigerator, Washer, Window Coverings |
| COOLING | Central Air |
| FIREPLACE | Electric, Living Room, Stone |
| FLOORING | Carpet, Ceramic Tile, Laminate |
| HEATING | Forced Air, Natural Gas |
| LAUNDRY | Upper Level |
| LOT FEATURES | Back Lane, Back Yard, Landscaped, Lawn, Pie Shaped Lot, See Remarks, Street Lighting |
| PARKING | Off Street |
| RESTRICTIONS | None Known |
| ROOF | Asphalt Shingle |
| TITLE | Fee Simple |
| BROKER | Real Broker |
| ROOMS | DIMENSIONS (m) | LEVEL |
|---|---|---|
| Living Room | 12`6" x 13`1" | Main |
| Dining Room | 12`6" x 11`1" | Main |
| Kitchen | 13`2" x 12`4" | Main |
| 2pc Bathroom | 2`8" x 7`4" | Main |
| Bedroom - Primary | 12`10" x 13`0" | Upper |
| 3pc Ensuite bath | 5`6" x 9`4" | Upper |
| Bedroom | 9`4" x 13`8" | Upper |
| Bedroom | 9`5" x 10`1" | Upper |
| 4pc Bathroom | 8`7" x 4`11" | Upper |

