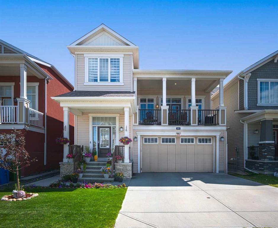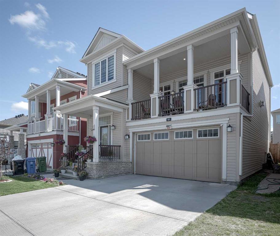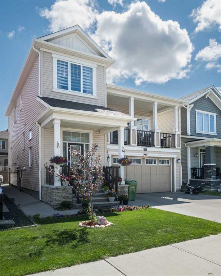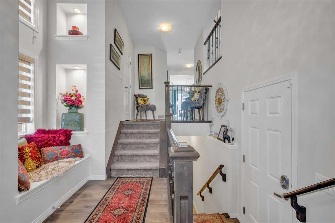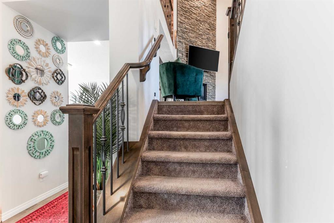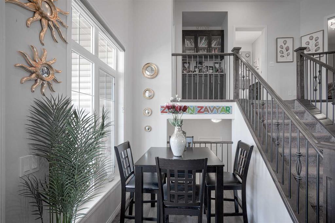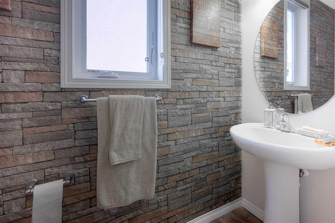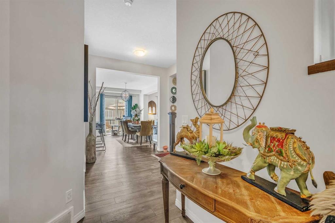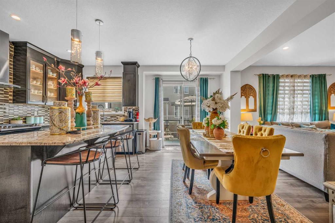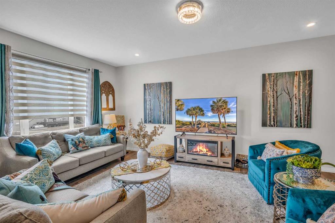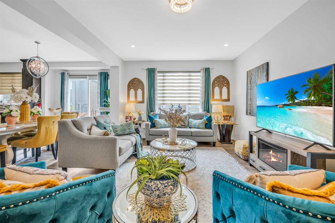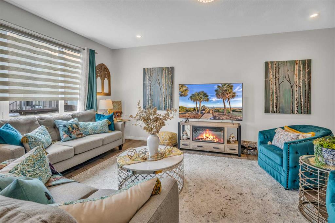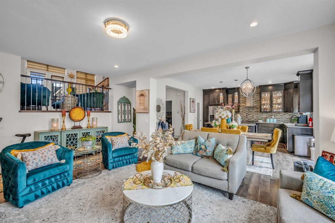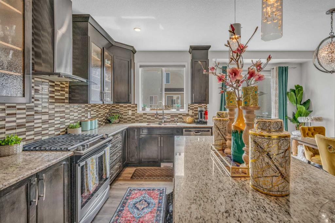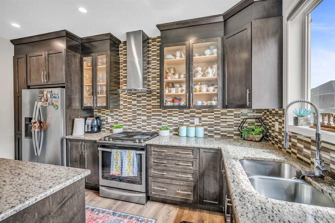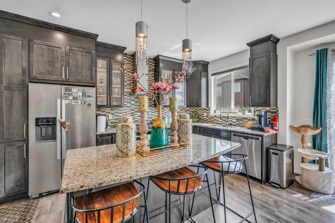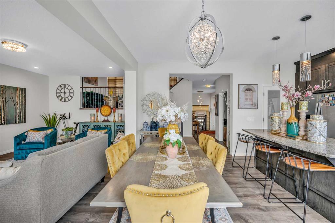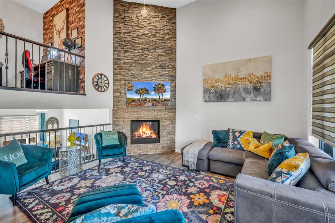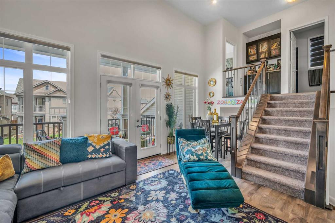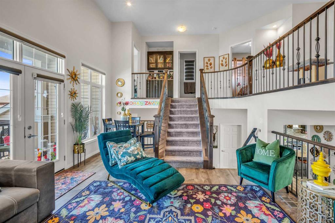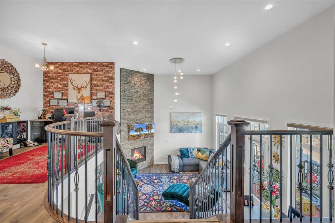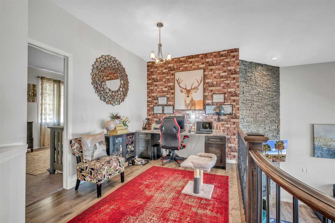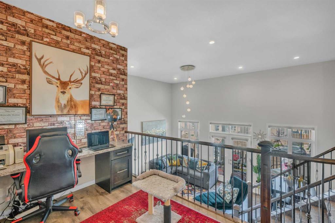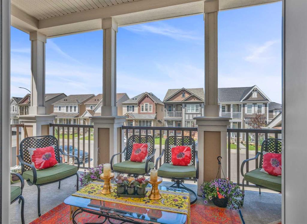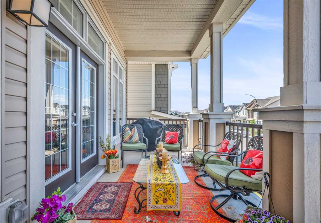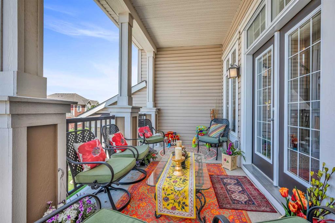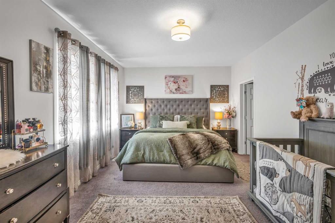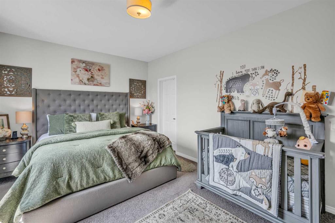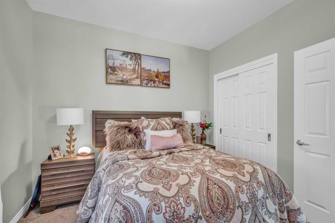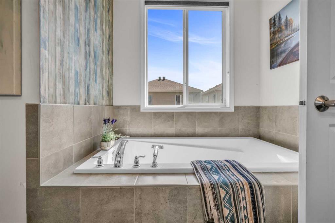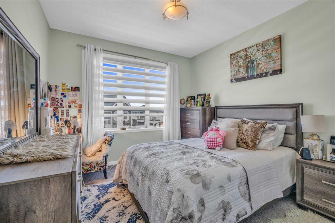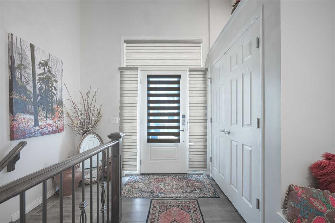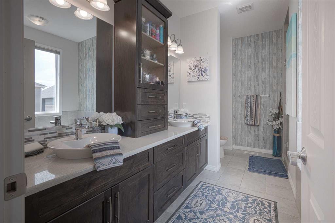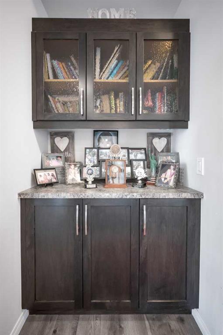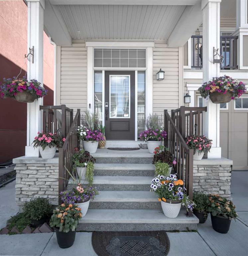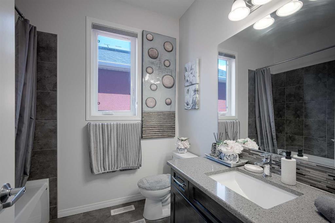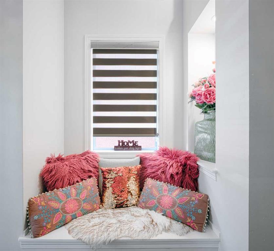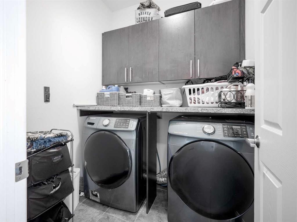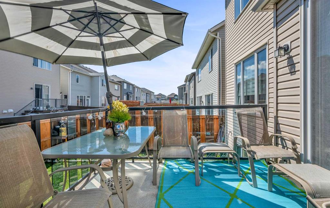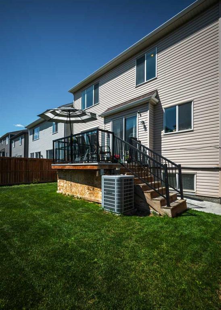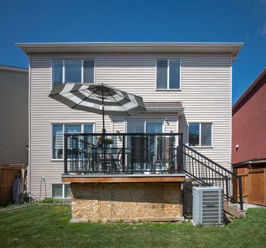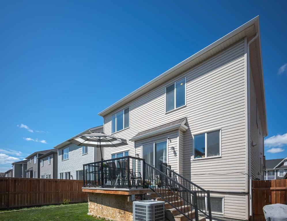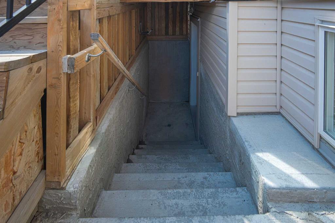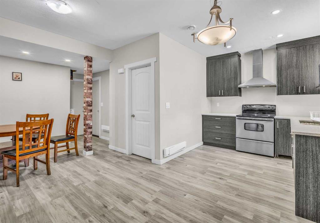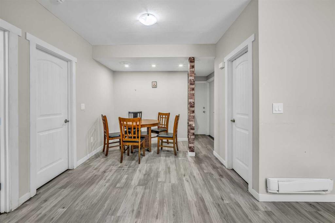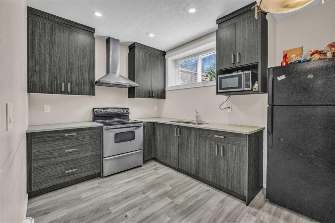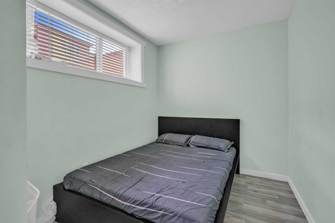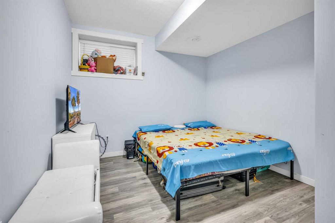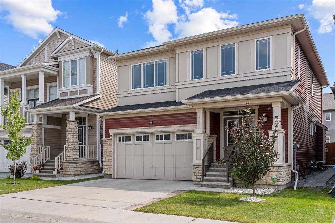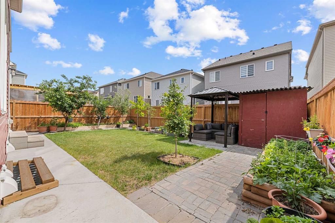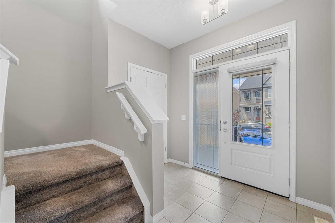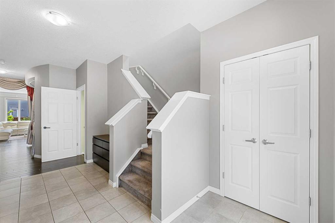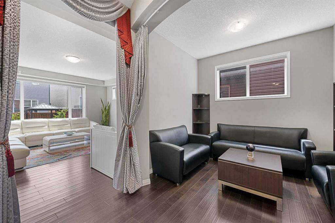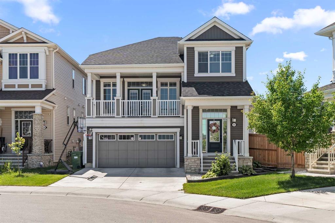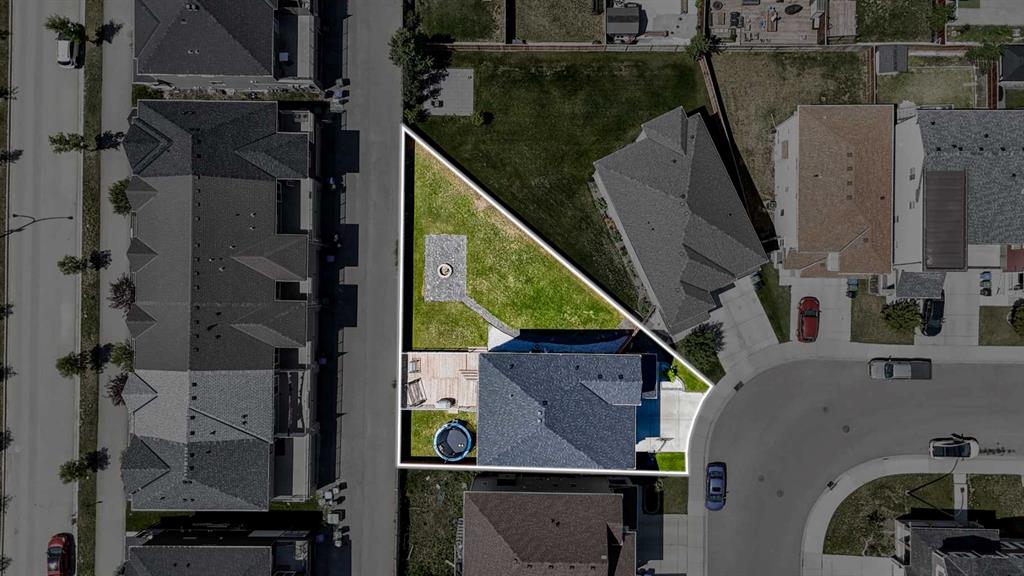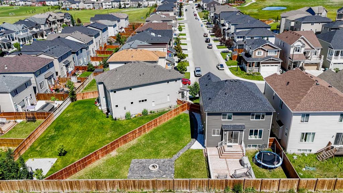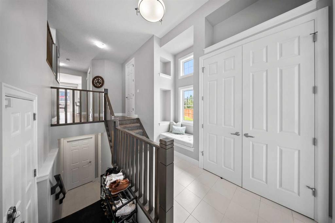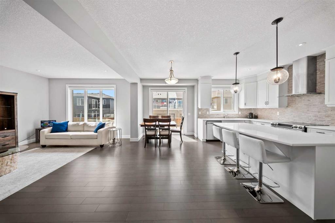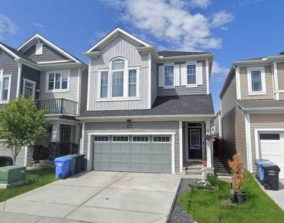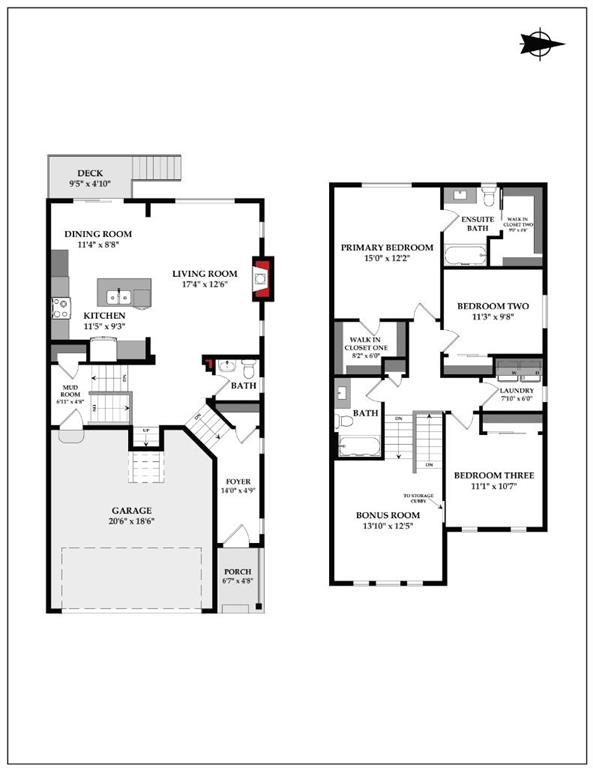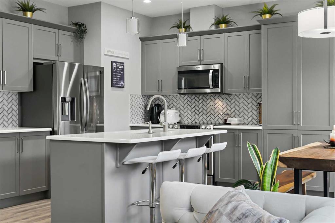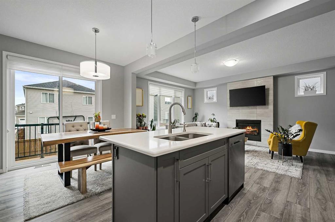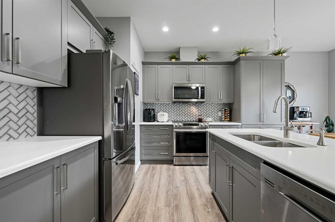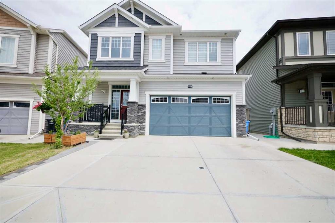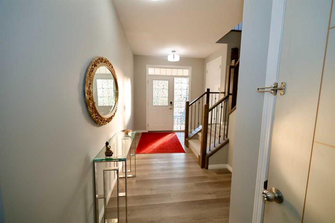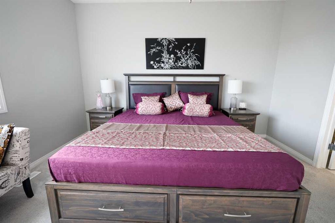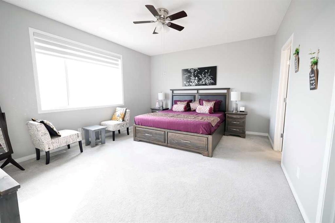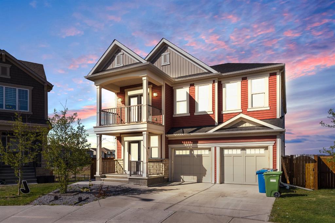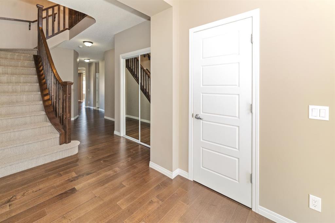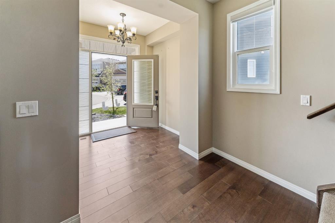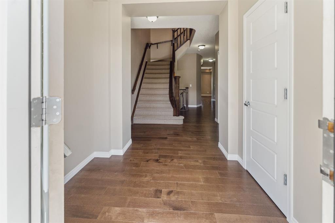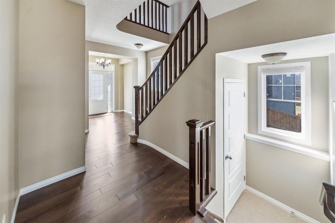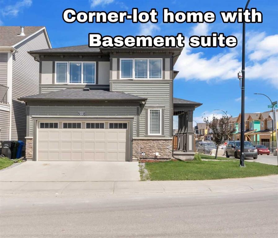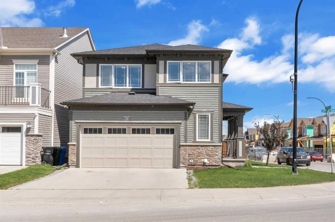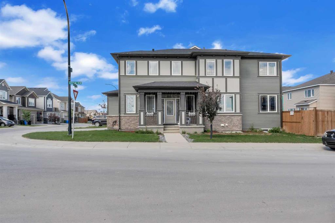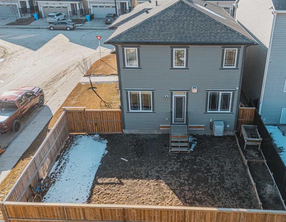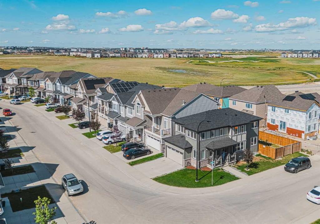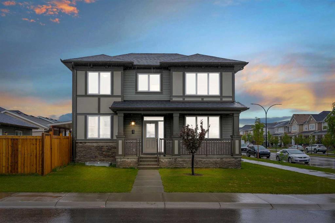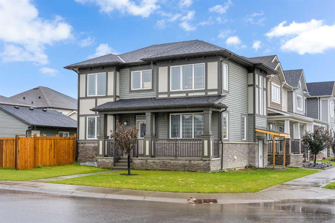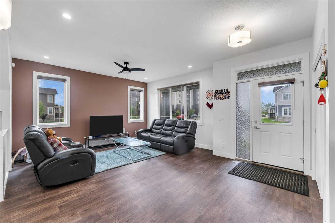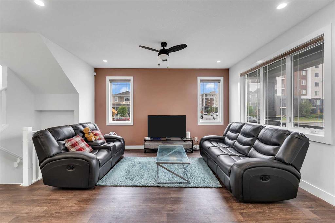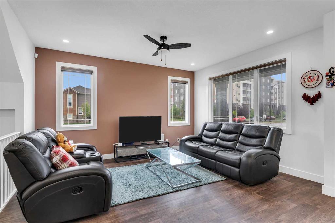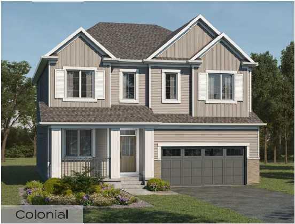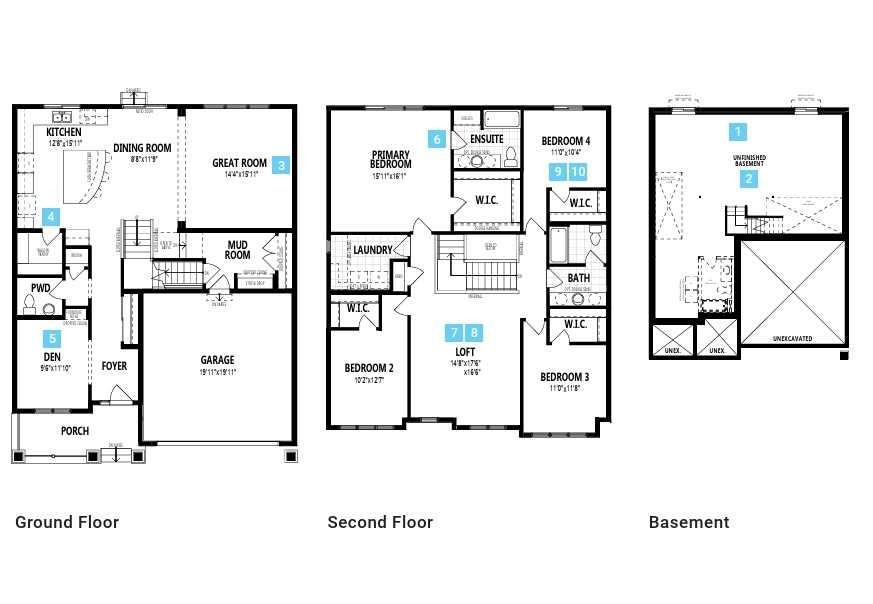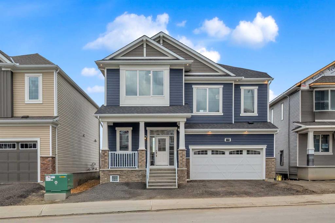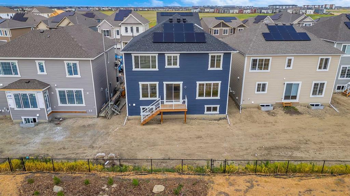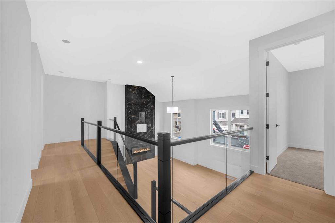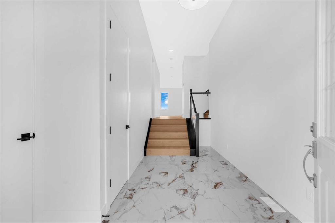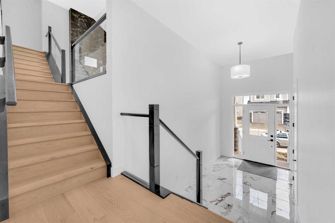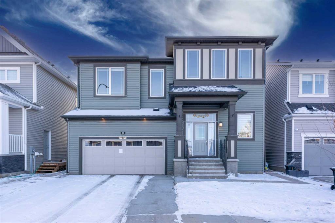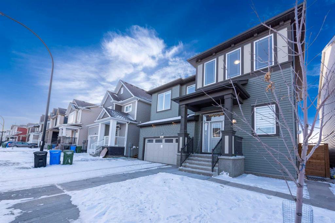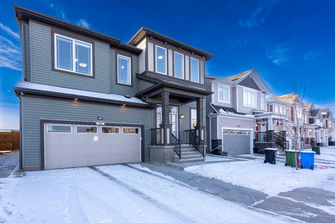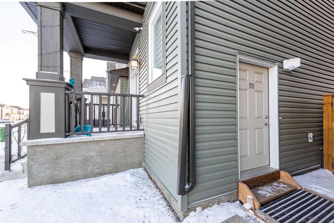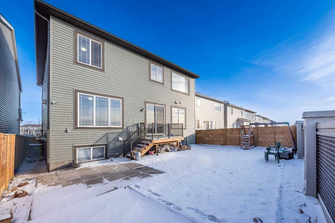51 Cityside Green NE
Calgary T3N 1H9
MLS® Number: A2239005
$ 839,900
5
BEDROOMS
3 + 1
BATHROOMS
2,264
SQUARE FEET
2017
YEAR BUILT
This luxurious three-level split in the urban area of NE provides an abundance of both indoor and outdoor features. It offers numerous upgrades that anyone could desire in their ideal home. Greeted by a vast foyer that creates a sense of space in a significantly enhanced home, featuring an open layout, high ceilings, and much more. The entrance opens into a spacious hallway with a half bathroom and laundry room on the left, and a large kitchen and living room at the opposite end. The kitchen features a large island topped with granite surfaces throughout. The island features a built-in microwave and ample room for storing kitchen items securely. It features upgraded stainless-steel appliances including a gas range, chimney hood fan, dishwasher, and refrigerator. A spacious living area adjacent to the kitchen allows guests and family to spend quality time together. The main floor features luxury vinyl planks as the flooring. A fancy and huge deck can be accessed via the patio door; it is entirely fenced for safety and comes with a patio set for seating and a gas line for BBQ enjoyment. The split-level great room features an additional living space with a high ceiling of 15 feet, and a fireplace installed in a stone feature wall, where you can relax by watching TV or step out onto a spacious balcony to enjoy meals or drinks in the evening. The upper floor includes three bedrooms, one of which is a primary room with an ensuite featuring dual vanities and a spacious walk-in closet, as well as another full bathroom and a good-sized loft ready for office or school work. The bathrooms on the upper floor have granite counter tops. The staircase features enhanced railing with spindles on all floors. A major selling point is a LEGAL SECONDARY SUITE, presently leased for $1400. Quick income is produced to alleviate the mortgage strain. It features 2 bedrooms, a complete bathroom, a kitchen equipped with all appliances, separate laundry, and a large living room. The basement flooring is also completed with luxury vinyl planks. The home is equipped with rough-ins for a central vacuum system, and it has central air conditioning installed and ready to plug in. There is a water line for both hot & cold water as well as gas line in the garage to use. Local amenities consist of: Eateries, Coffee Shops, Food Markets, and Recreational Areas. Nearby amenities comprise: Transit, LRT, Airport, Police Station, Schools, Medical Clinics, Hospitals, Fire Station, and just minutes from Stoney Trail.
| COMMUNITY | Cityscape |
| PROPERTY TYPE | Detached |
| BUILDING TYPE | House |
| STYLE | 3 Level Split |
| YEAR BUILT | 2017 |
| SQUARE FOOTAGE | 2,264 |
| BEDROOMS | 5 |
| BATHROOMS | 4.00 |
| BASEMENT | Separate/Exterior Entry, Finished, Full, Suite |
| AMENITIES | |
| APPLIANCES | Central Air Conditioner, Dishwasher, Dryer, Gas Range, Microwave, Range Hood, Refrigerator, Washer, Window Coverings |
| COOLING | Central Air |
| FIREPLACE | Gas |
| FLOORING | Carpet, Tile, Vinyl Plank |
| HEATING | Fireplace(s), Forced Air, Natural Gas |
| LAUNDRY | In Basement, Laundry Room, Main Level |
| LOT FEATURES | Back Yard, Rectangular Lot |
| PARKING | Double Garage Attached, Driveway, Garage Door Opener |
| RESTRICTIONS | None Known |
| ROOF | Asphalt Shingle |
| TITLE | Fee Simple |
| BROKER | Exa Realty |
| ROOMS | DIMENSIONS (m) | LEVEL |
|---|---|---|
| 4pc Bathroom | 7`5" x 4`11" | Basement |
| Kitchen | 17`0" x 10`4" | Basement |
| Furnace/Utility Room | 5`11" x 9`9" | Basement |
| Bedroom | 11`4" x 8`4" | Basement |
| Breakfast Nook | 10`10" x 13`3" | Basement |
| Bedroom | 11`4" x 10`2" | Basement |
| Hall | 7`5" x 9`9" | Main |
| Foyer | 10`8" x 13`6" | Main |
| Kitchen | 8`6" x 14`9" | Main |
| Laundry | 7`0" x 5`11" | Main |
| 2pc Bathroom | 3`0" x 8`3" | Main |
| Living Room | 13`5" x 20`3" | Main |
| Dining Room | 9`9" x 21`11" | Main |
| Great Room | 19`3" x 14`0" | Second |
| Balcony | 19`5" x 8`2" | Second |
| Bedroom - Primary | 17`9" x 12`4" | Second |
| Office | 10`5" x 7`9" | Second |
| Walk-In Closet | 6`11" x 7`9" | Second |
| Hall | 5`11" x 13`4" | Second |
| 4pc Bathroom | 7`0" x 7`9" | Second |
| 5pc Ensuite bath | 12`5" x 9`10" | Second |
| Bedroom | 10`8" x 11`3" | Second |
| Bedroom | 10`5" x 11`7" | Second |

