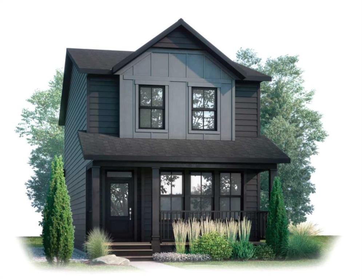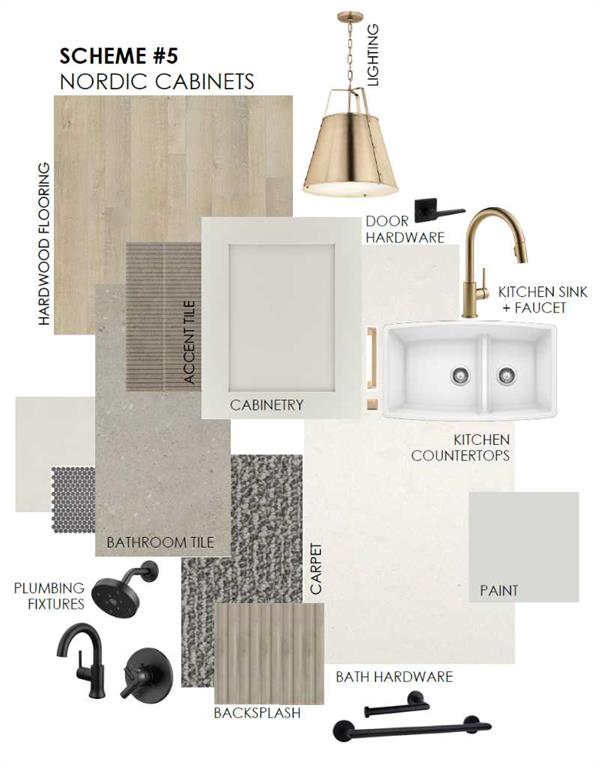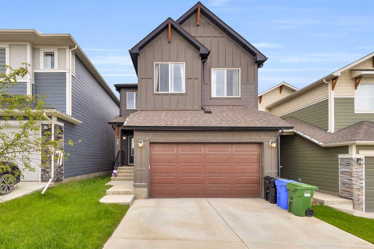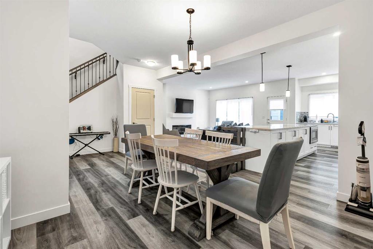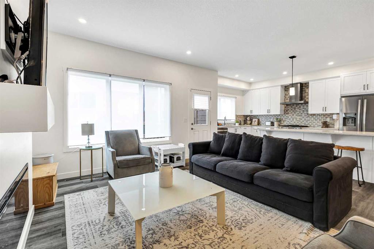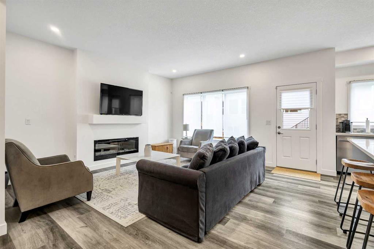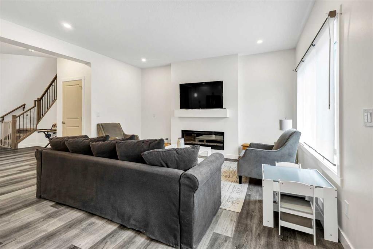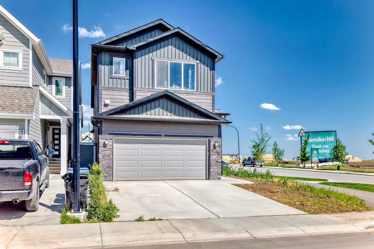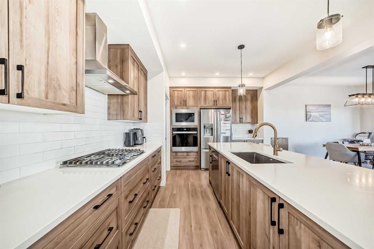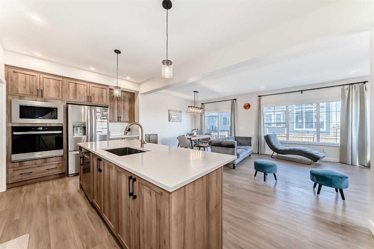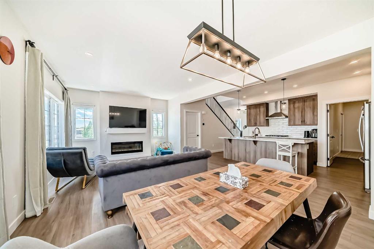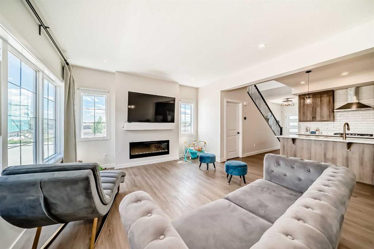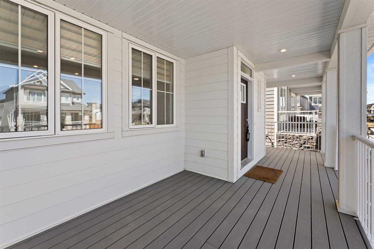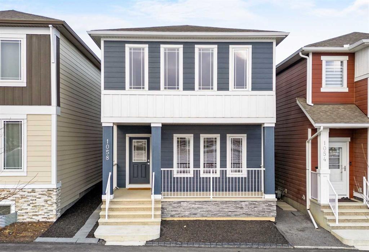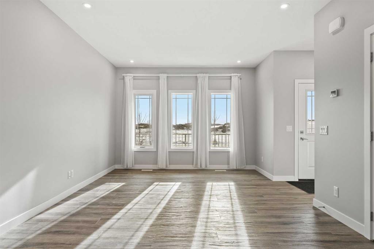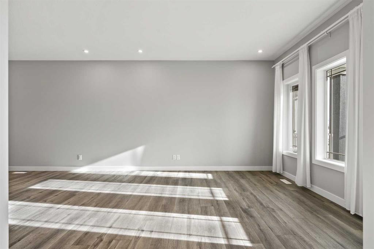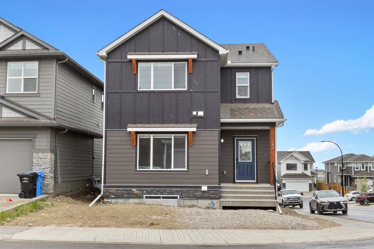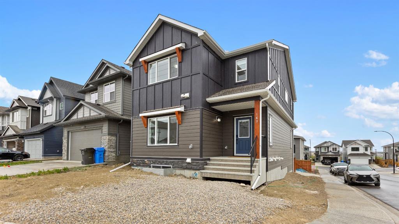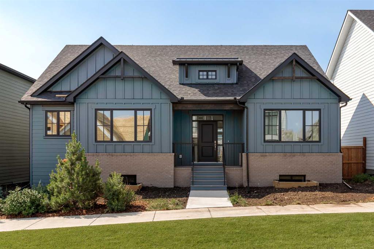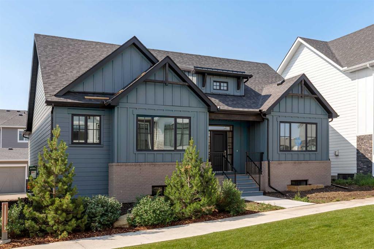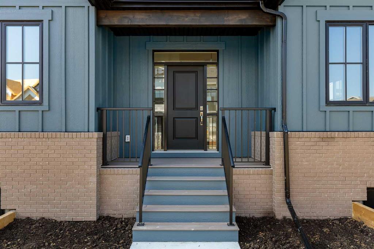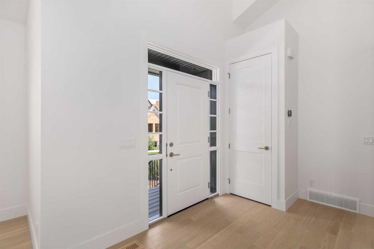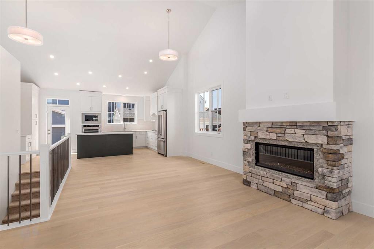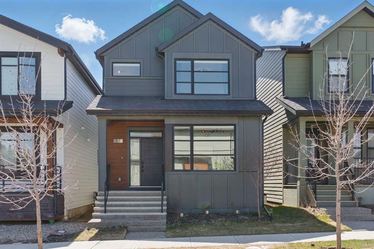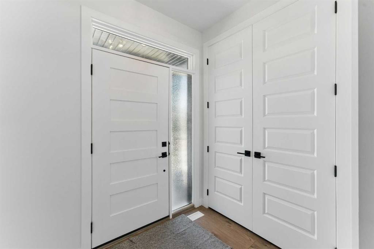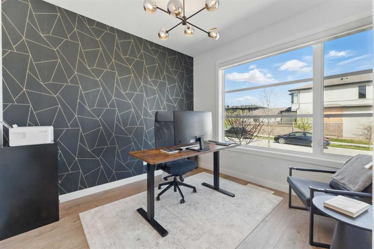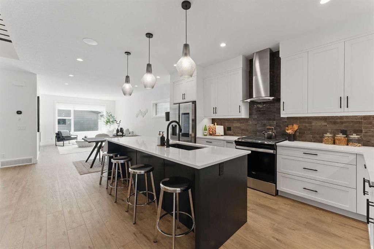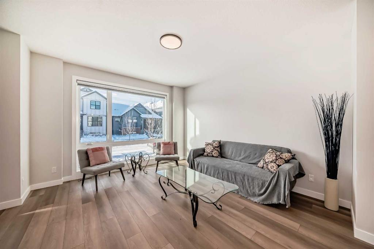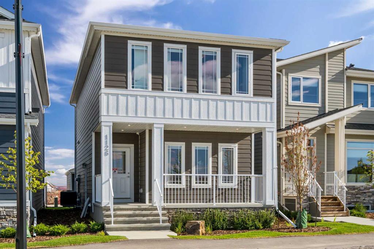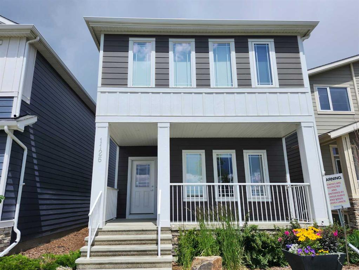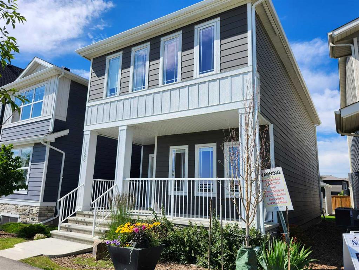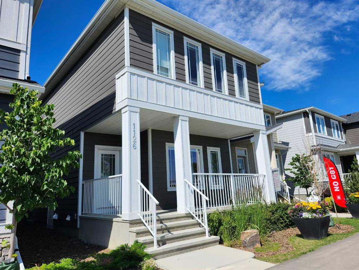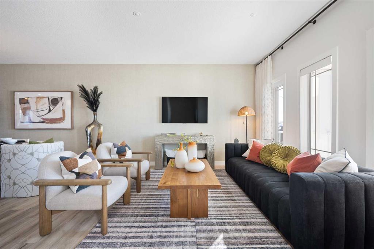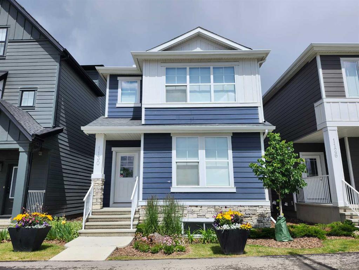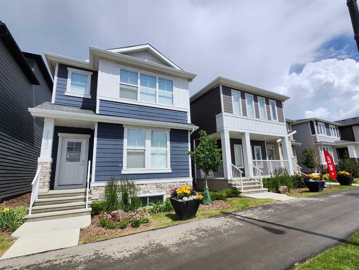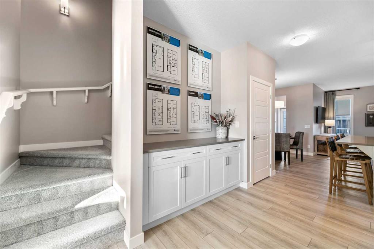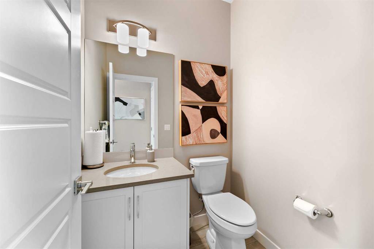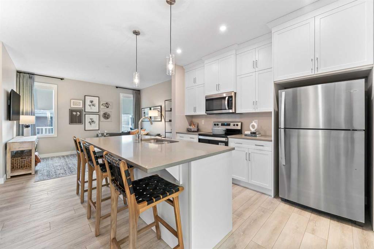53 Bluerock Hill SW
Calgary T2Y 0V7
MLS® Number: A2237753
$ 714,900
3
BEDROOMS
2 + 1
BATHROOMS
1,533
SQUARE FEET
2025
YEAR BUILT
The Cameron at 1,534 sq ft is a brand-new character laned featuring a large front veranda with double detached garage. The exterior features farmhouse architecture with Hardie board siding. The interior palette showcases high quality finishings, including 9’ main and upper floor ceilings, LVP flooring and quartz countertops throughout. The kitchen features Nordic HDF cabinetry with soft close doors and drawers, Samsung stainless steel appliances including chimney hood fan, granite sink, and champagne bronze hardware. Located off the kitchen is a large 10’ x 10’ deck. The open concept main floor features a rear kitchen with bright street facing family room. The upper floor features a large primary bedroom at the back of the home with a large, tiled shower, soaker tub and dual sinks. The second floor is complete with 2 front situated secondary bedrooms. The front yard is fully landscaped.. Located in Alpine Park, one of Calgary's newest developments in the city's SW. Photos are representative.
| COMMUNITY | Alpine Park |
| PROPERTY TYPE | Detached |
| BUILDING TYPE | House |
| STYLE | 2 Storey |
| YEAR BUILT | 2025 |
| SQUARE FOOTAGE | 1,533 |
| BEDROOMS | 3 |
| BATHROOMS | 3.00 |
| BASEMENT | Full, Unfinished |
| AMENITIES | |
| APPLIANCES | Dishwasher, Dryer, Electric Range, Microwave, Range Hood, Refrigerator, Washer |
| COOLING | None |
| FIREPLACE | N/A |
| FLOORING | Carpet, Ceramic Tile, Vinyl Plank |
| HEATING | Forced Air, Natural Gas |
| LAUNDRY | Upper Level |
| LOT FEATURES | Back Lane |
| PARKING | Double Garage Detached |
| RESTRICTIONS | Easement Registered On Title, Restrictive Covenant, Utility Right Of Way |
| ROOF | Asphalt Shingle |
| TITLE | Fee Simple |
| BROKER | Bode Platform Inc. |
| ROOMS | DIMENSIONS (m) | LEVEL |
|---|---|---|
| Family Room | 13`0" x 13`0" | Main |
| Dining Room | 14`10" x 8`8" | Main |
| 2pc Bathroom | Main | |
| 5pc Ensuite bath | Upper | |
| Bedroom - Primary | 10`10" x 12`10" | Upper |
| 4pc Bathroom | Upper | |
| Bedroom | 9`4" x 11`0" | Upper |
| Bedroom | 9`4" x 11`0" | Upper |

