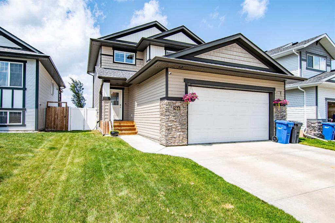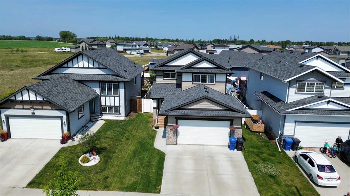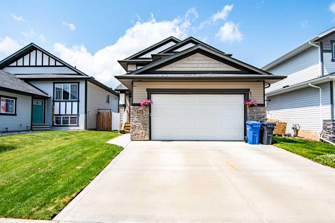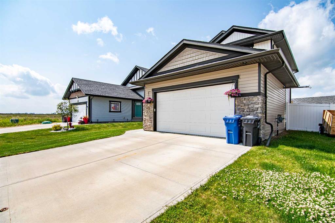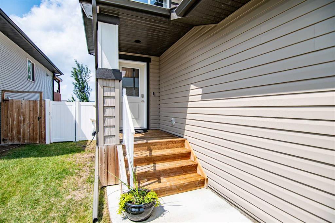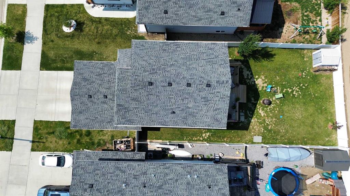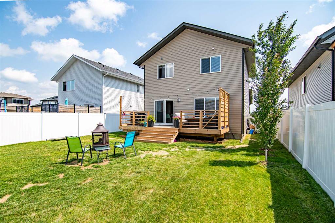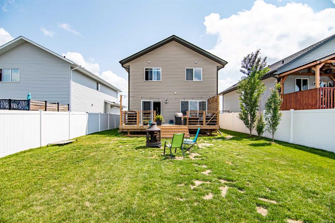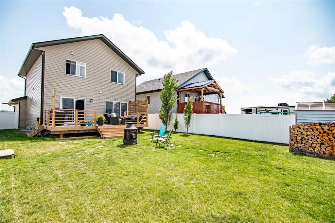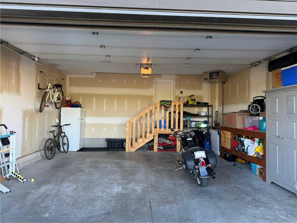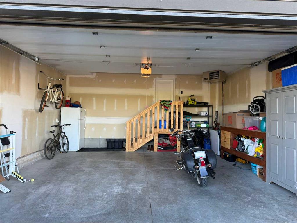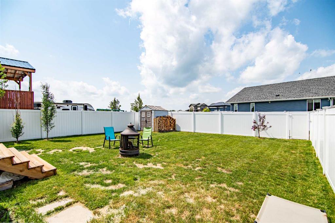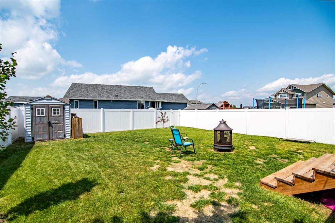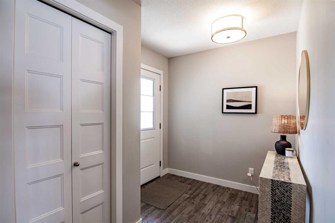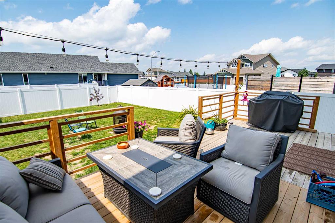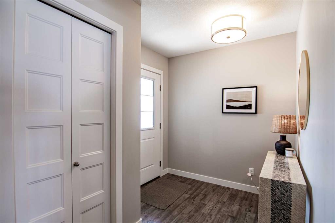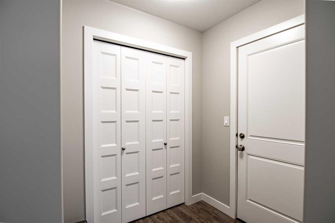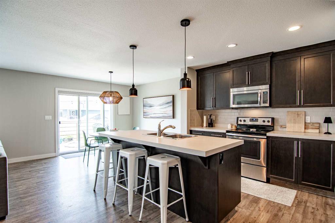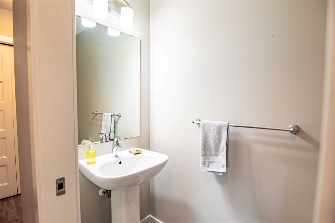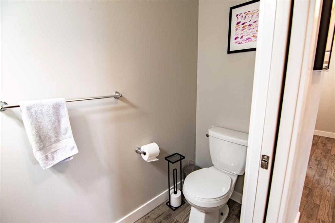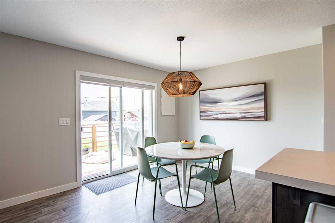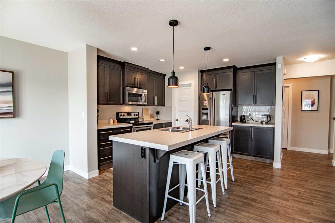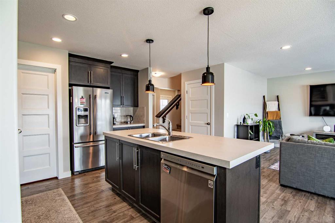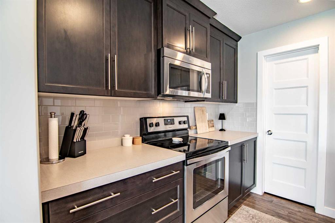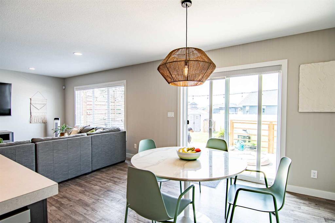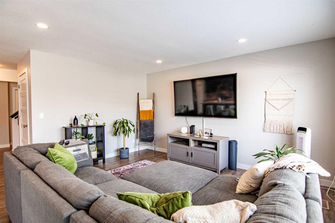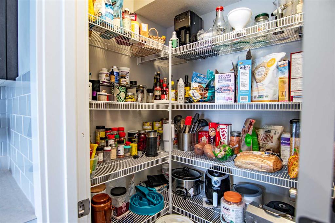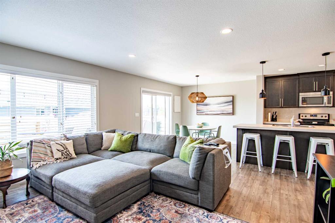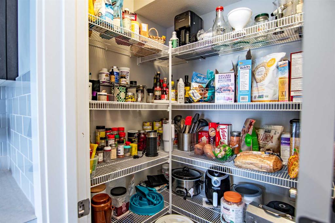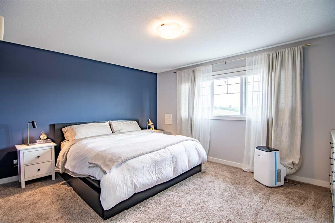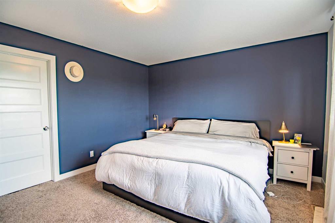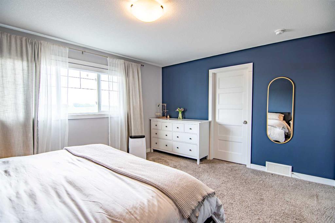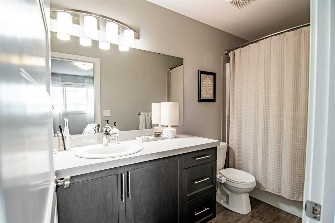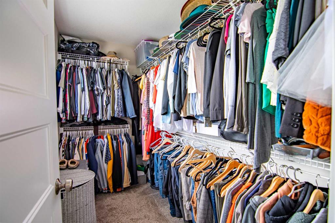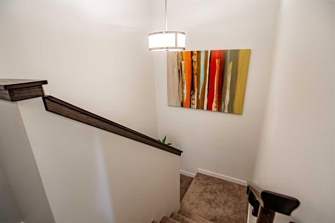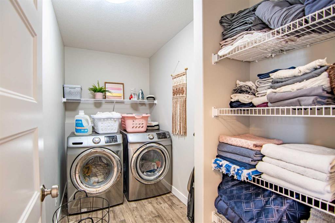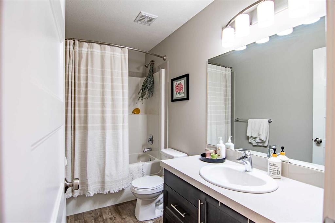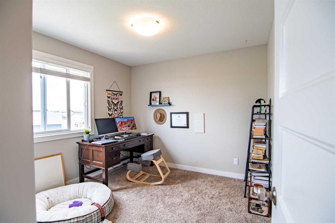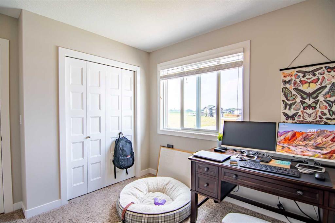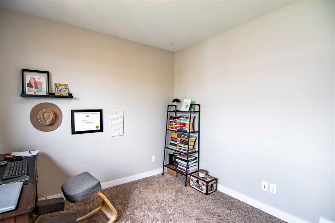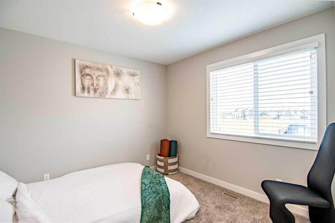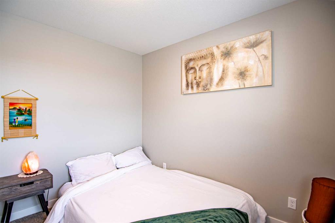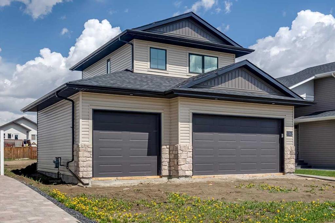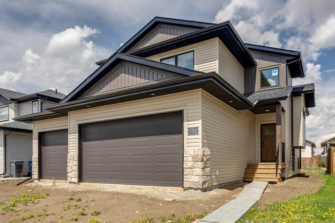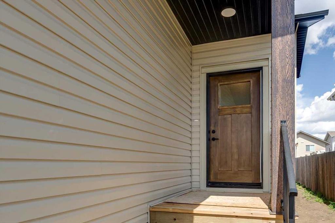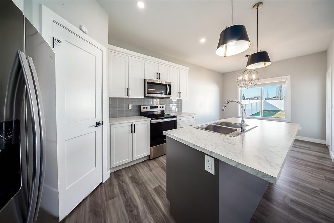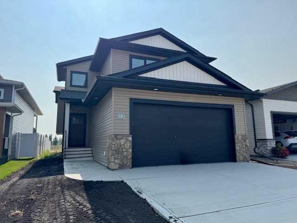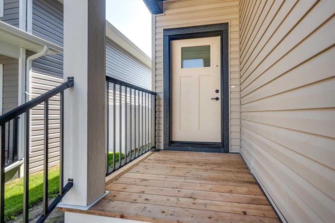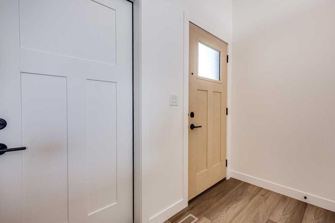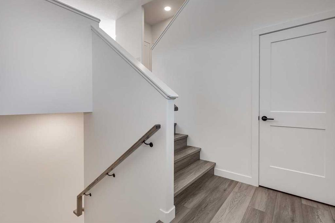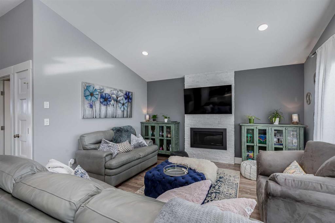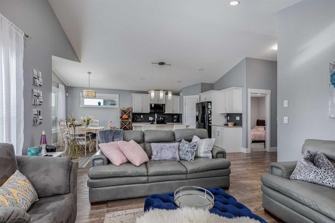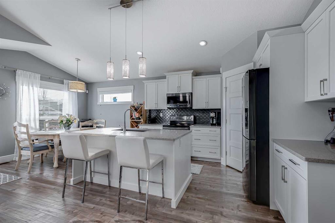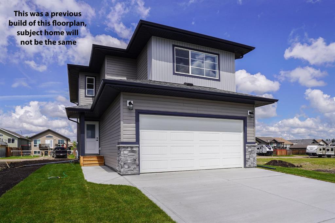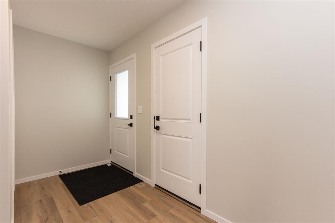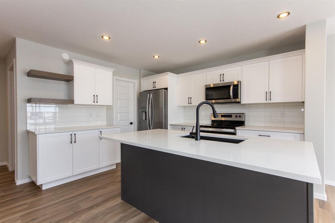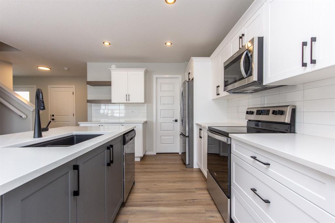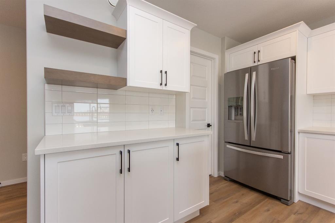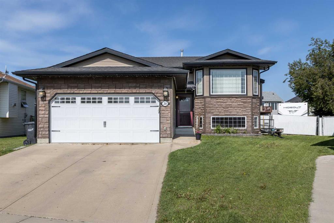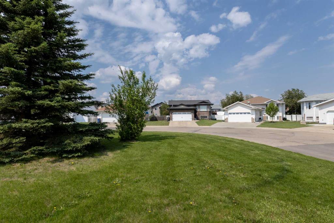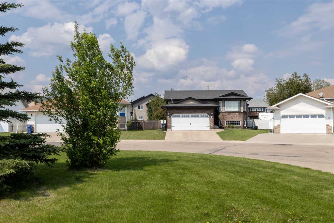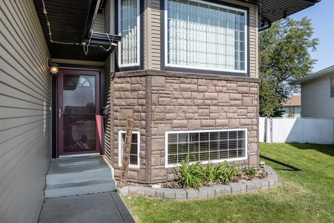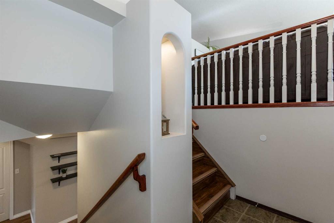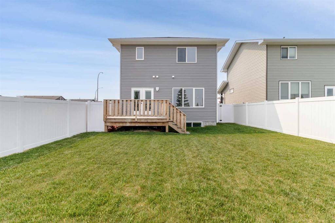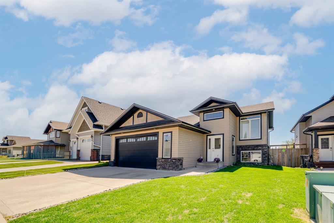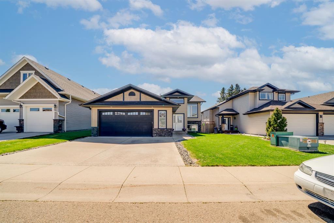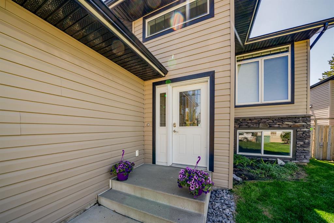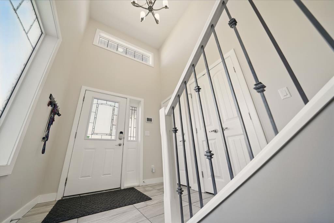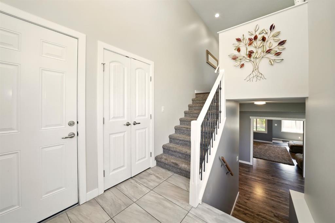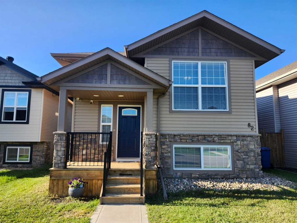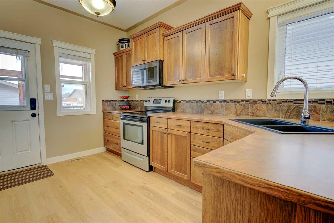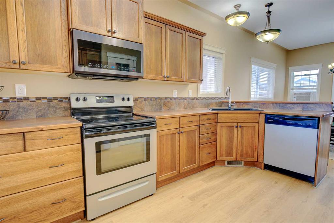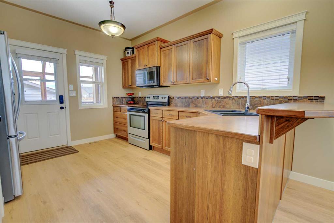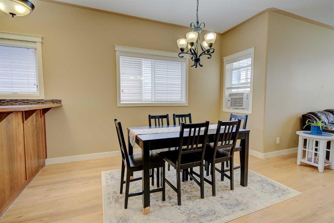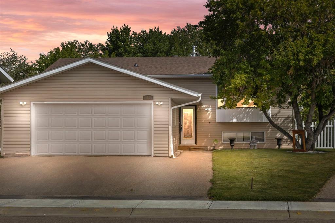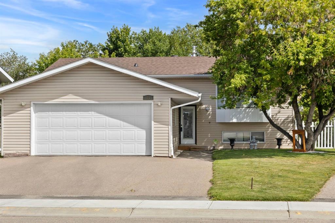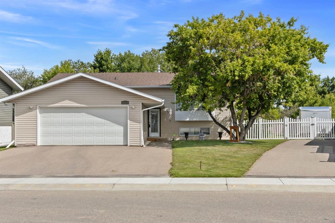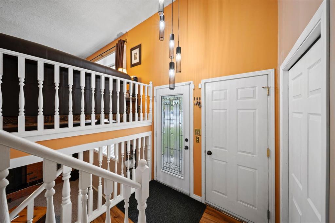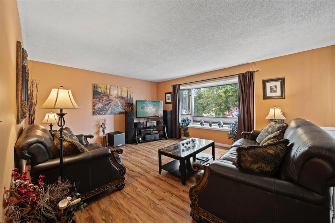566 Robinson Avenue
Penhold T0M1R0
MLS® Number: A2234700
$ 489,900
3
BEDROOMS
2 + 1
BATHROOMS
1,672
SQUARE FEET
2016
YEAR BUILT
Welcome to this well-maintained 2016-builtproperty offering comfort, space, and functionality in a family-friendly neighbourhood. Located on desirable Robinson Avenue, this 3-bedroom, 2.5-bathroom property sits on a generous 5,400+ sq/ft lot and is perfect for those seeking long-term value and livability. The main floor features an open-concept living and dining area ideal for entertaining, along with a convenient 2-piece bathroom and direct access to a spacious 22x23 double garage. Step outside to a large deck and enjoy the north-facing backyard—fully fenced, shaded in parts, yet still offering plenty of sunshine and outdoor potential. Upstairs, you'll find a spacious primary bedroom complete with a walk-in closet and 4-piece ensuite. Two additional bedrooms and another full 4-piece bathroom as well as laundry room round out the upper level, offering plenty of space for a growing family or guests.The basement is unfinished but offers future development potential, already plumbed for in-floor heating and a bathroom—ready for your custom touch. The large south-facing driveway adds practicality in winter, helping snow melt faster and making daily life a little easier.With its modern layout, great lot size, and unbeatable location, this home checks all the boxes for comfortable family living or future investment.
| COMMUNITY | Palisades |
| PROPERTY TYPE | Detached |
| BUILDING TYPE | House |
| STYLE | 2 Storey |
| YEAR BUILT | 2016 |
| SQUARE FOOTAGE | 1,672 |
| BEDROOMS | 3 |
| BATHROOMS | 3.00 |
| BASEMENT | Full, Unfinished |
| AMENITIES | |
| APPLIANCES | Dishwasher, Electric Stove, Refrigerator, Washer/Dryer |
| COOLING | None |
| FIREPLACE | N/A |
| FLOORING | Carpet, Linoleum |
| HEATING | Forced Air, Natural Gas |
| LAUNDRY | Upper Level |
| LOT FEATURES | Standard Shaped Lot |
| PARKING | Double Garage Attached, Driveway, Off Street |
| RESTRICTIONS | None Known |
| ROOF | Asphalt Shingle |
| TITLE | Fee Simple |
| BROKER | Real Broker |
| ROOMS | DIMENSIONS (m) | LEVEL |
|---|---|---|
| Furnace/Utility Room | 9`5" x 6`10" | Basement |
| 2pc Bathroom | 6`11" x 3`0" | Main |
| Dining Room | 11`7" x 10`4" | Main |
| Foyer | 9`8" x 7`1" | Main |
| Kitchen | 11`7" x 12`8" | Main |
| Living Room | 13`3" x 14`8" | Main |
| 4pc Bathroom | 9`10" x 4`10" | Second |
| 4pc Ensuite bath | 10`11" x 4`11" | Second |
| Bedroom | 10`10" x 9`9" | Second |
| Bedroom | 9`10" x 9`10" | Second |
| Laundry | 10`9" x 5`1" | Second |
| Bedroom - Primary | 14`11" x 12`2" | Second |
| Walk-In Closet | 9`7" x 5`4" | Second |

