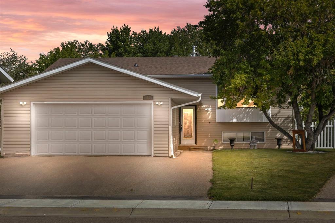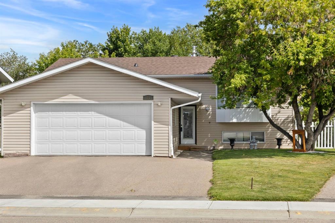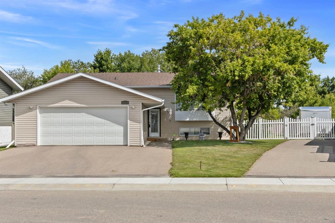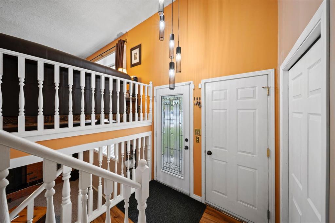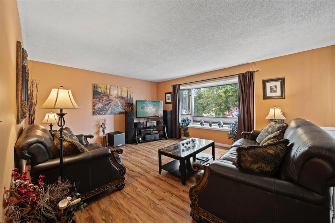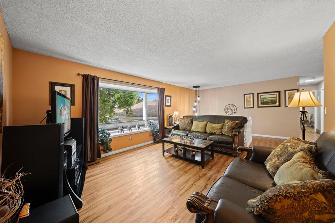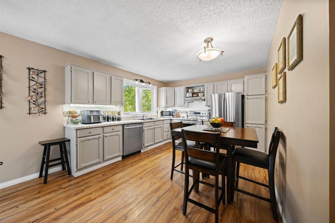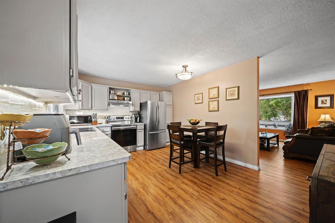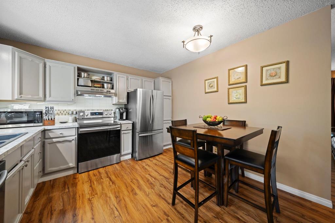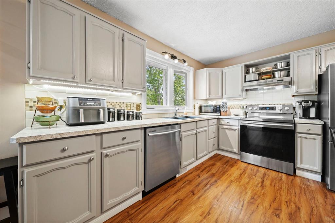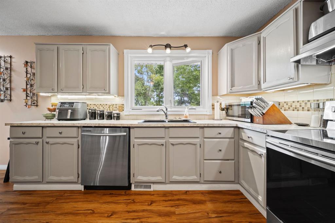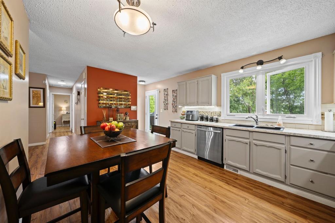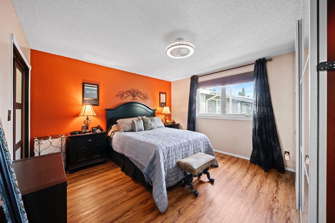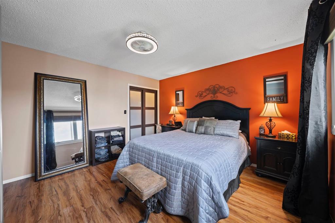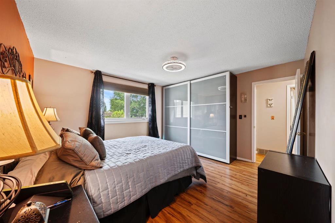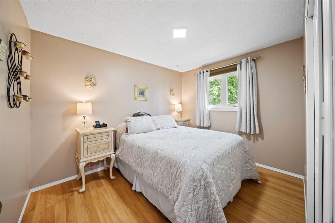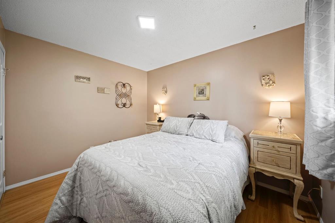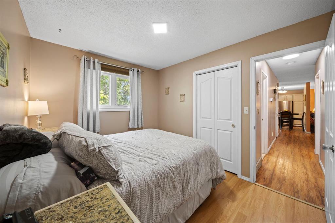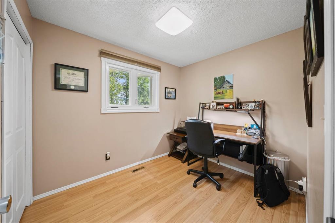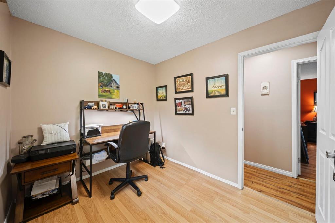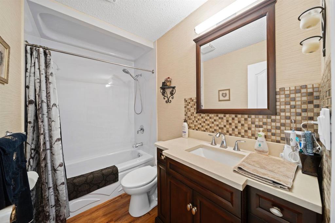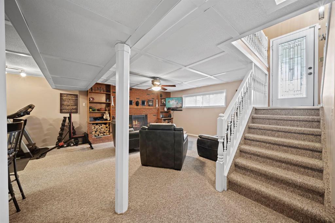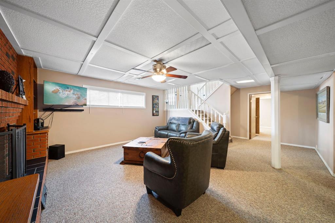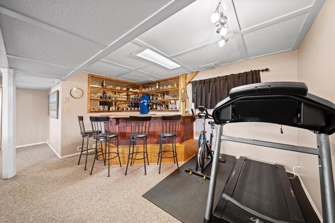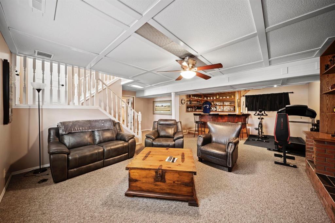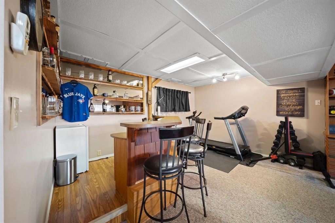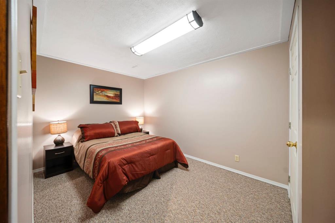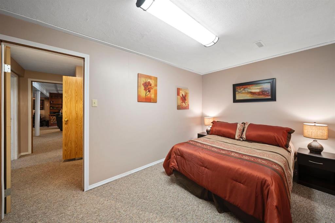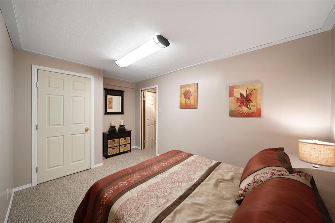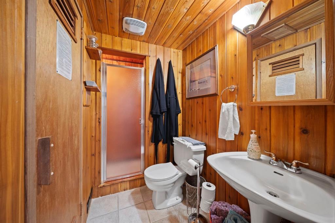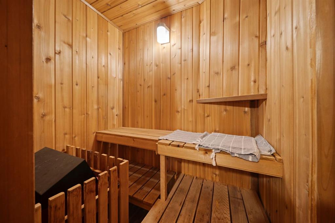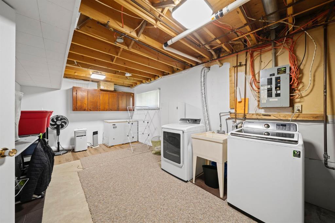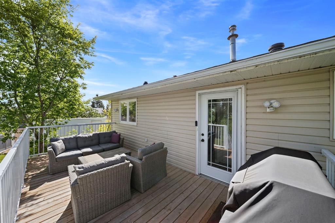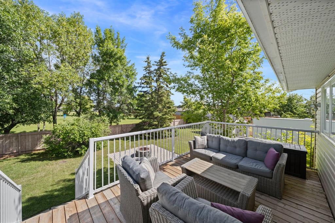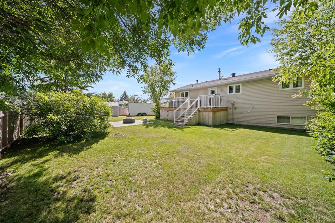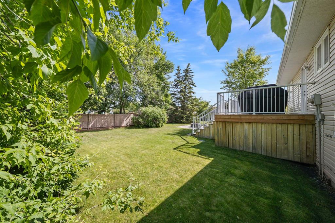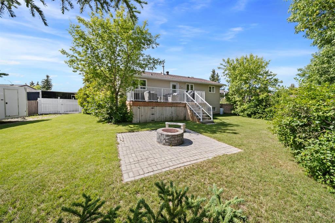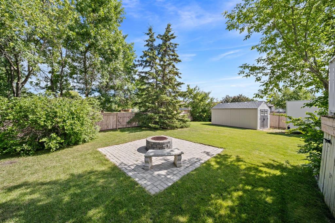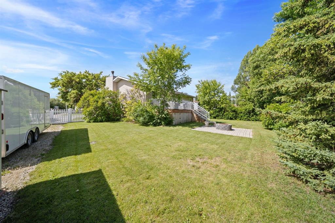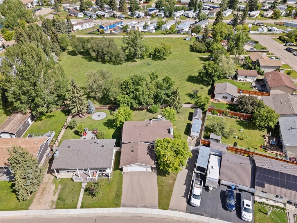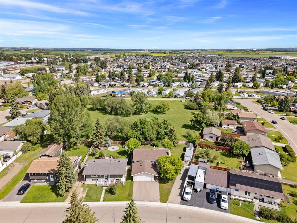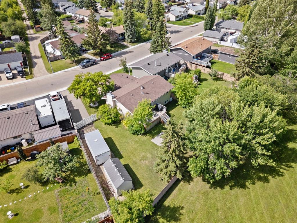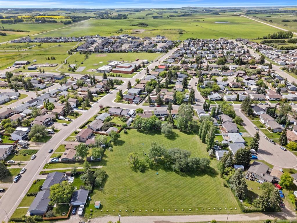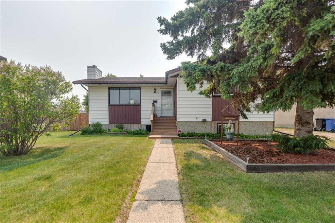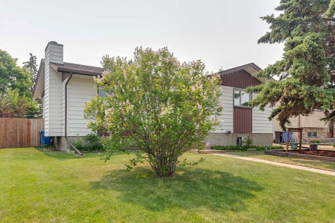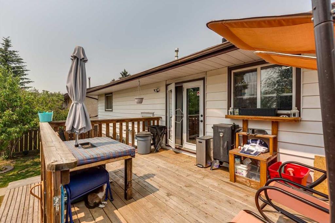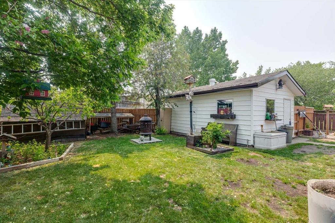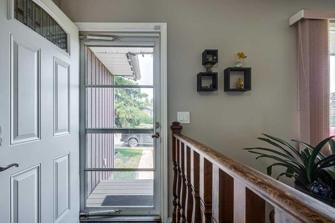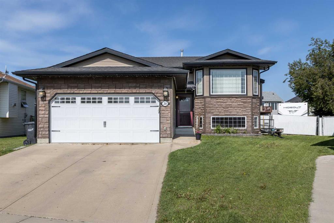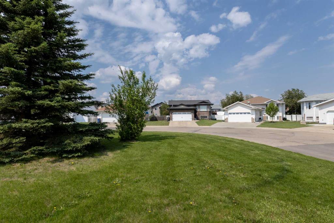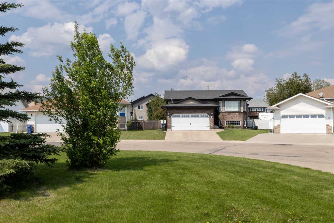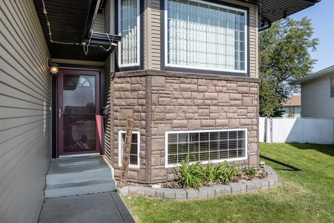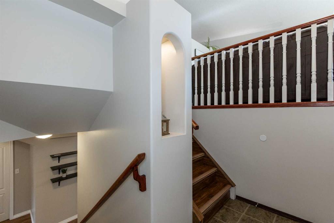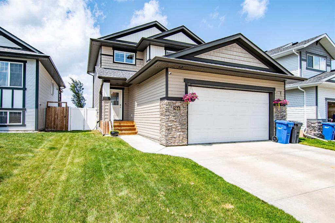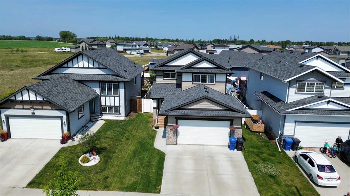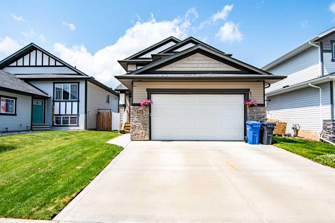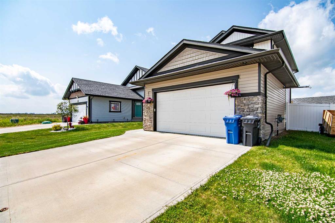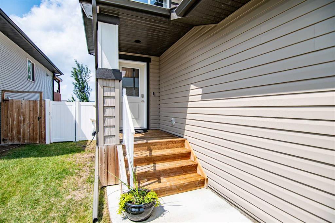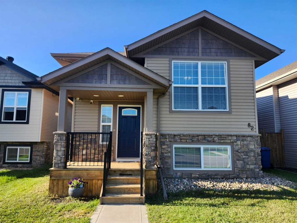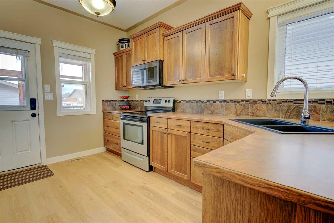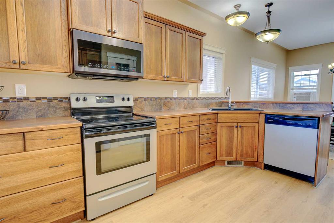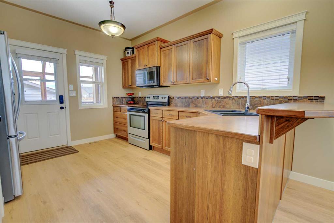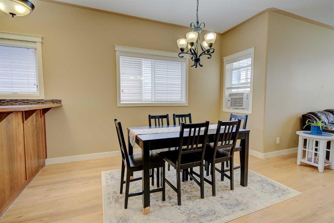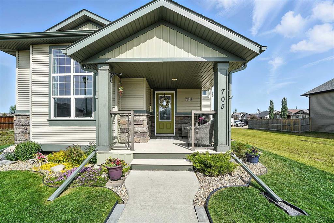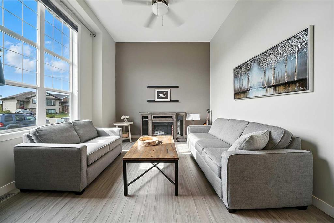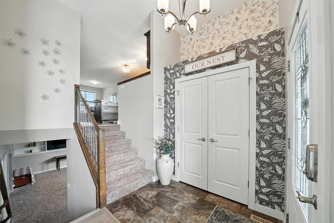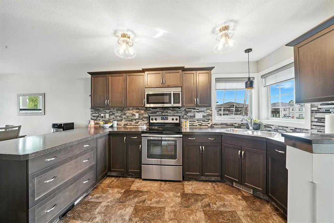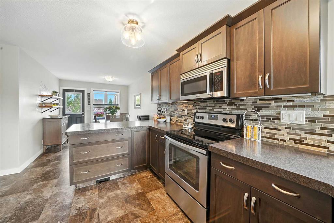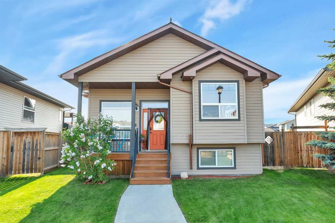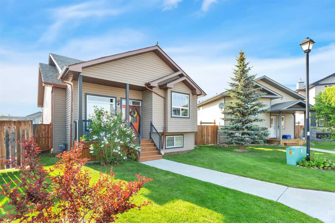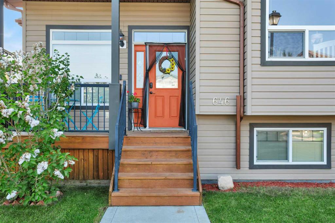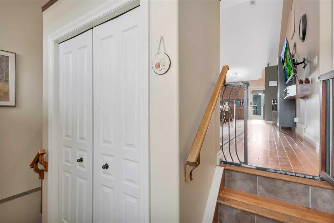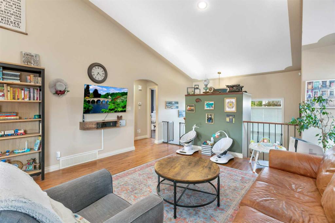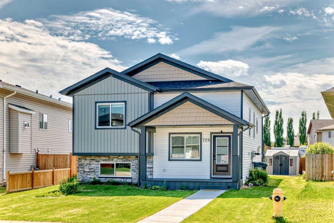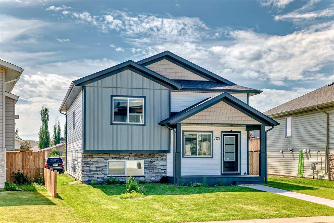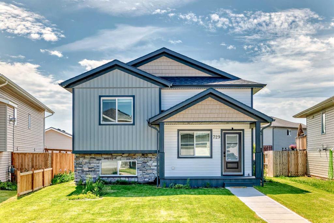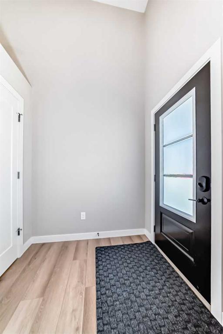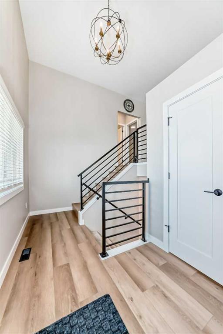75 Hayter Street
Penhold T0M 1R0
MLS® Number: A2238895
$ 399,900
3
BEDROOMS
1 + 1
BATHROOMS
1,108
SQUARE FEET
1978
YEAR BUILT
ABSOLUTELY STUNNING 3 BED, 2 BATH BI-LEVEL BACKING ONTO A PARK – THIS IS A MUST SEE! Welcome to your dream home in the sought-after Park Place community – a beautifully maintained, FULLY FINISHED BI LEVEL LOCATED ON A HUGE LOT!! Step into a spacious main floor that’s bursting with charm and warmth – the perfect place to create lasting family memories. The beautiful LIVING ROOM flows effortlessly into the expansive KITCHEN, featuring stainless steel appliances, loads of cabinetry, and plenty of space for your inner chef to shine. You'll love the oversized MASTER BEDROOM complete with a walk-in closet, plus two more generous BEDROOMS and a very nice 4-piece BATH. The FULLY FINISHED BASEMENT is an entertainer’s dream! Enjoy your own WET BAR, cozy up in front of the WOOD-BURNING FIREPLACE, or relax in your very own SAUNA after a long day. Plus, there’s a spacious FAMILY ROOM, a HOME OFFICE (which could easily be used as another bedroom) and a large MECHANICAL/LAUNDRY ROOM. Step outside & you'll be in awe of your private backyard oasis! The FULLY FENCED & LANDSCAPED YARD features a spacious DECK, RV PARKING, a LONG DRIVEWAY, STORAGE SHED, FIRE PIT, and best of all – IT BACKS RIGHT ONTO A PARK! Topped off with a 26x22 DOUBLE ATTACHED GARAGE, this home truly has everything you've been looking for – and more! Worth mentioning is the fact that the shingles were replaced in 2024, the hot water tank in 2021 and both the furnace & the sump pump were replaced as well in 2023. The appliances were also updated in 2021. Located close to a school, daycare, playground, splash park and walking trails with easy access to shopping, restaurants, more walking trails, parks, shopping, Penhold Multiplex (fitness facility, arena, gymnasium, walking track, library) and Community Hub area, this is the perfect family home you've been waiting for. Ideally located just 10 minutes south of Red Deer & Costco and with convenient access to Highway 2A and QEII, Penhold offers a quieter, close knit community atmosphere with friendly neighbors. Don't wait up, come take a look and MAKE IT YOUR HOME!
| COMMUNITY | Park Place |
| PROPERTY TYPE | Detached |
| BUILDING TYPE | House |
| STYLE | Bi-Level |
| YEAR BUILT | 1978 |
| SQUARE FOOTAGE | 1,108 |
| BEDROOMS | 3 |
| BATHROOMS | 2.00 |
| BASEMENT | Finished, Full |
| AMENITIES | |
| APPLIANCES | Dishwasher, Dryer, Electric Stove, Freezer, Range Hood, Refrigerator, Washer |
| COOLING | None |
| FIREPLACE | Brick Facing, Family Room, Mantle, Wood Burning |
| FLOORING | Carpet, Ceramic Tile, Laminate |
| HEATING | Forced Air, Natural Gas |
| LAUNDRY | Laundry Room |
| LOT FEATURES | Irregular Lot, Landscaped, Level, Private |
| PARKING | Concrete Driveway, Double Garage Attached, Insulated, Off Street, RV Access/Parking |
| RESTRICTIONS | None Known |
| ROOF | Asphalt, Asphalt Shingle |
| TITLE | Fee Simple |
| BROKER | eXp Realty |
| ROOMS | DIMENSIONS (m) | LEVEL |
|---|---|---|
| Laundry | 25`9" x 10`9" | Basement |
| Game Room | 15`6" x 24`11" | Basement |
| 2pc Bathroom | 6`4" x 8`6" | Basement |
| Office | 8`8" x 13`11" | Basement |
| Bedroom - Primary | 13`7" x 12`8" | Main |
| Bedroom | 11`4" x 9`0" | Main |
| 4pc Bathroom | 8`8" x 4`11" | Main |
| Bedroom | 8`0" x 9`8" | Main |
| Kitchen | 11`4" x 19`8" | Main |
| Living Room | 13`8" x 15`7" | Main |

