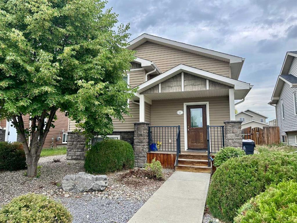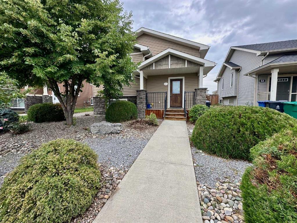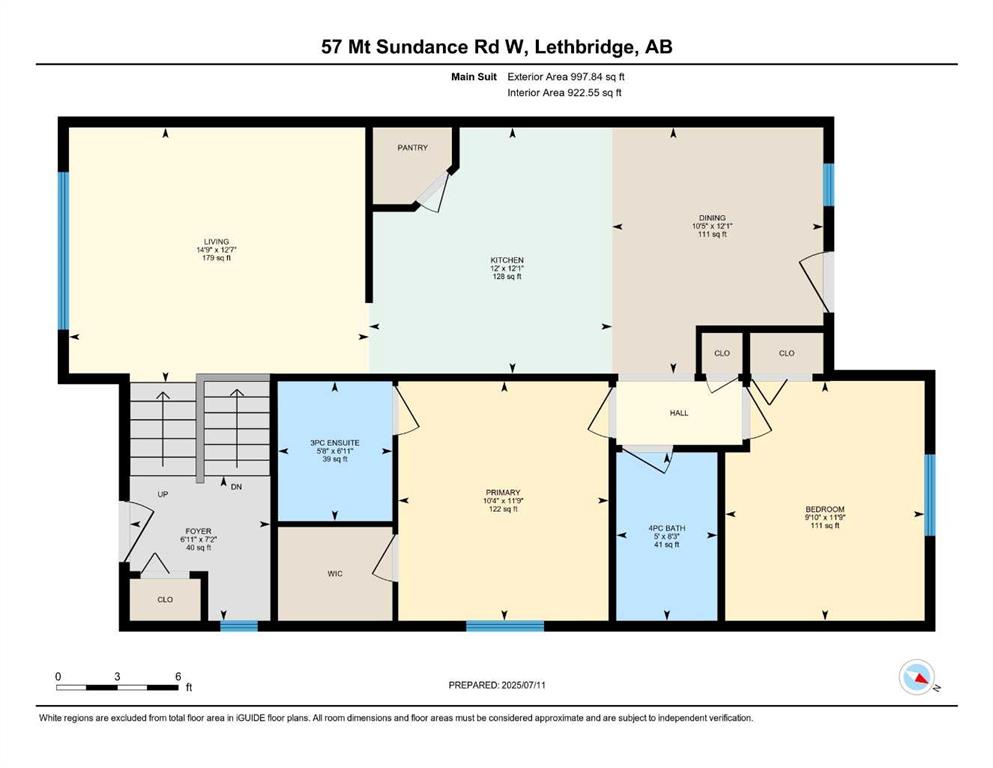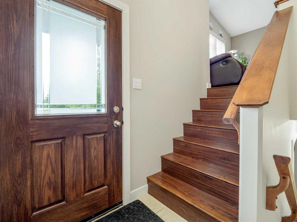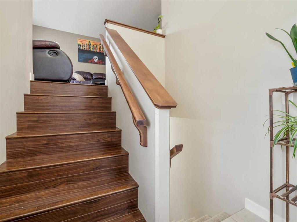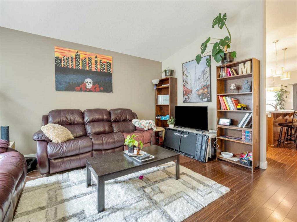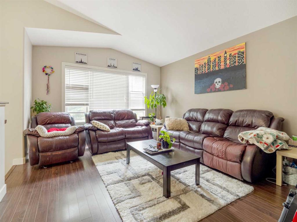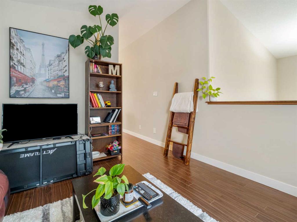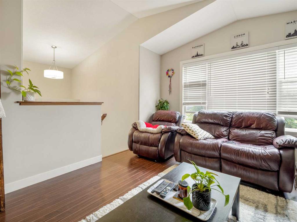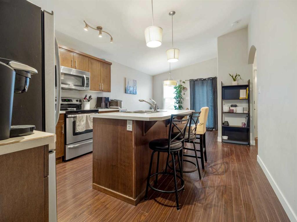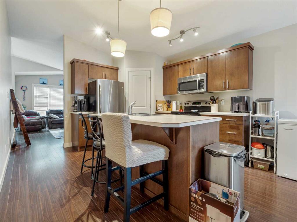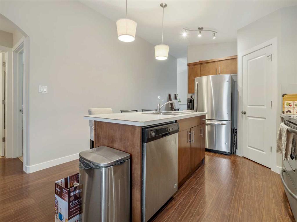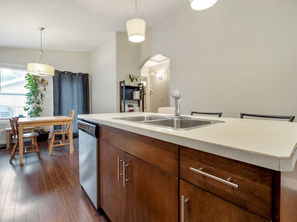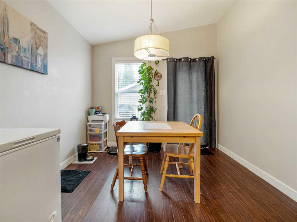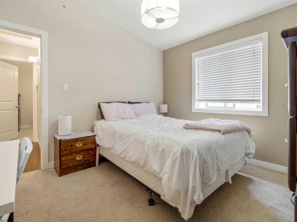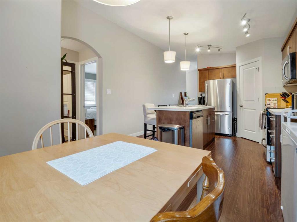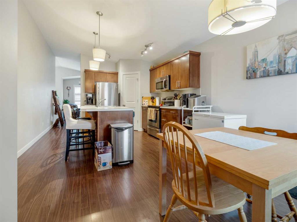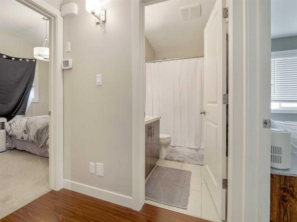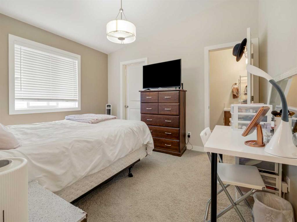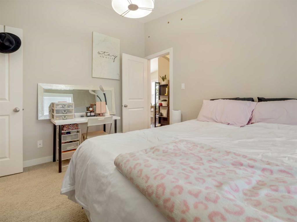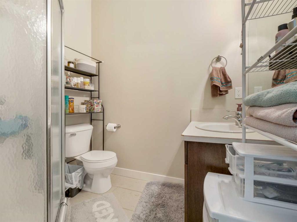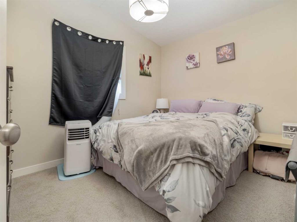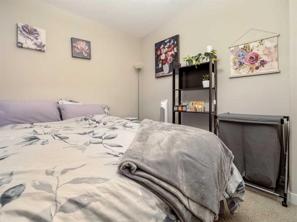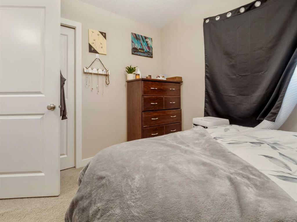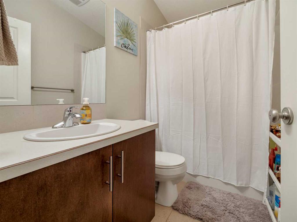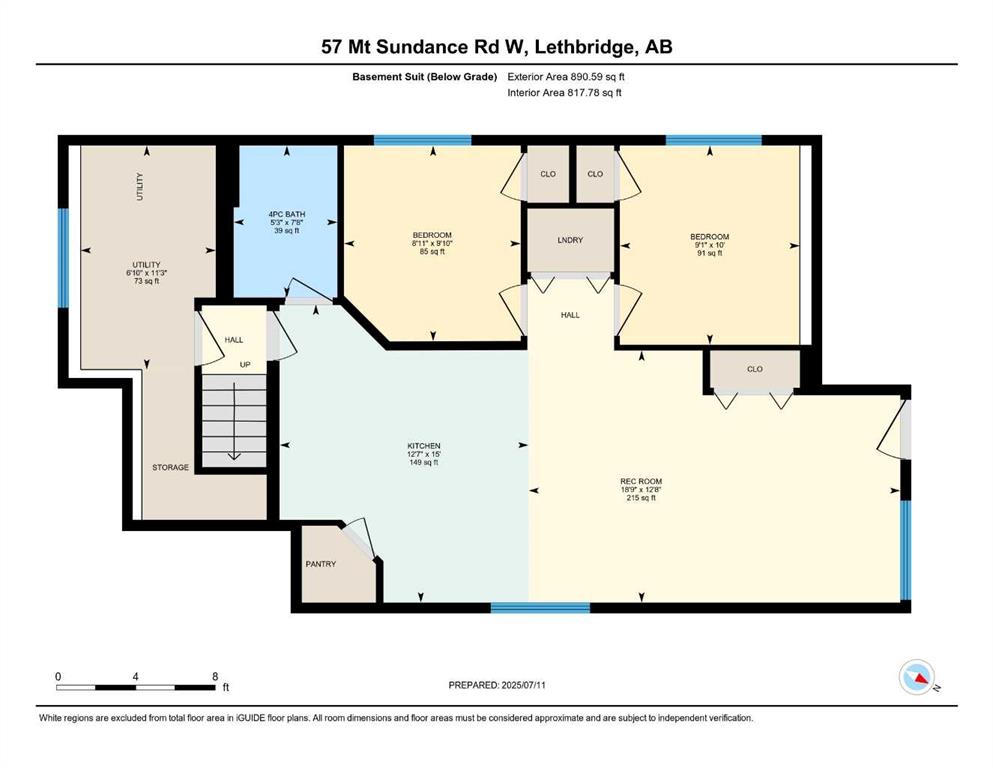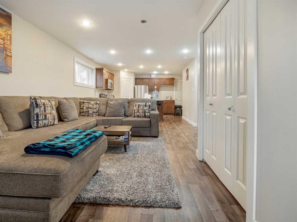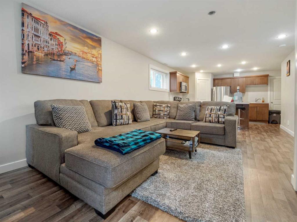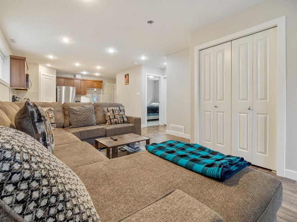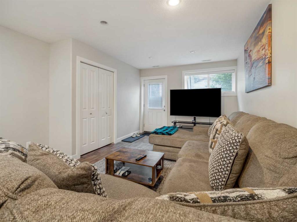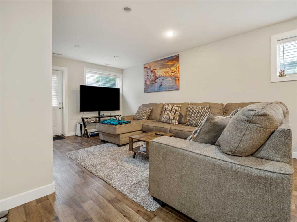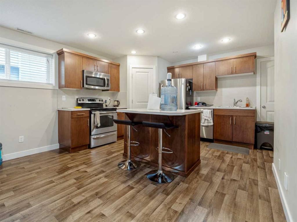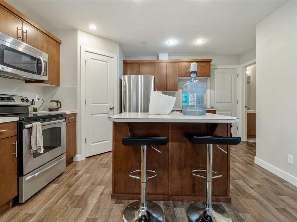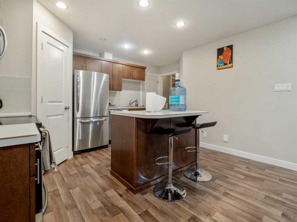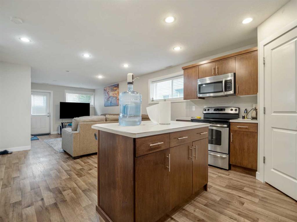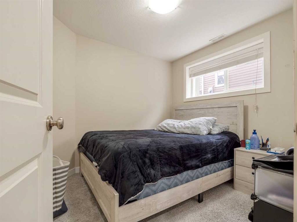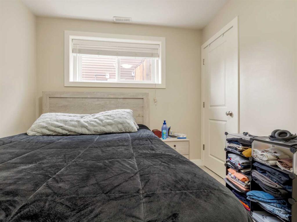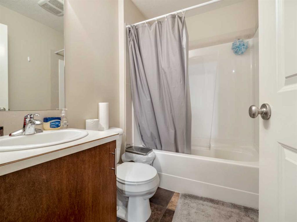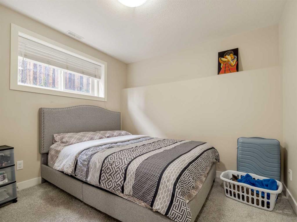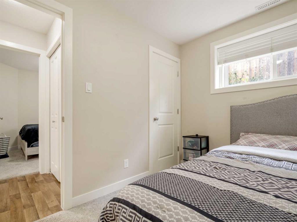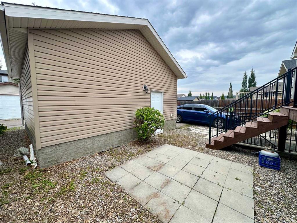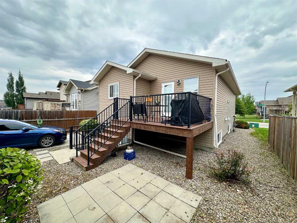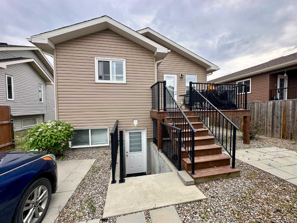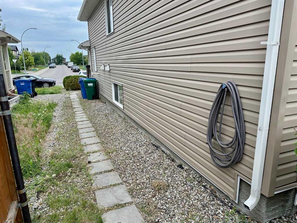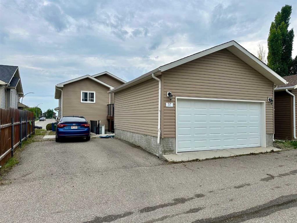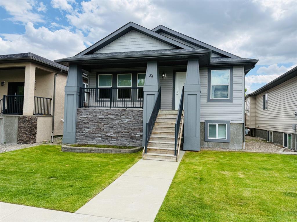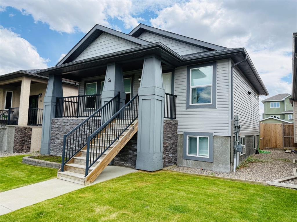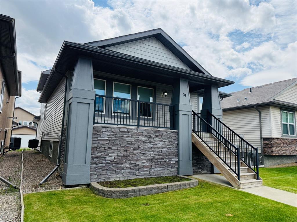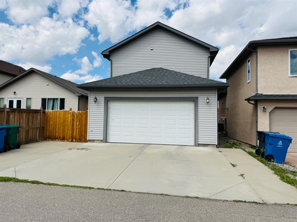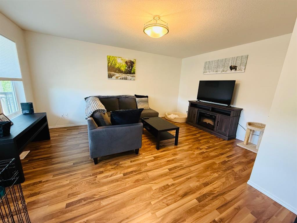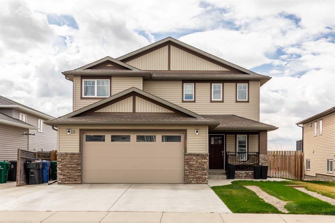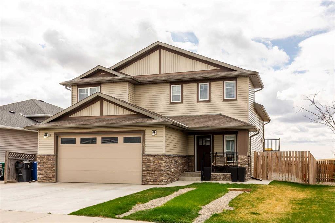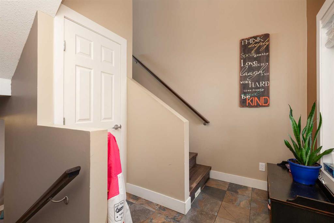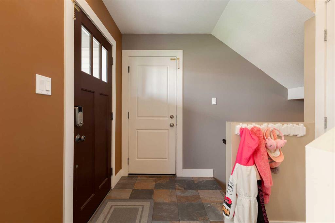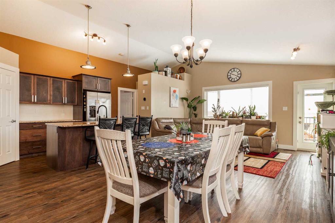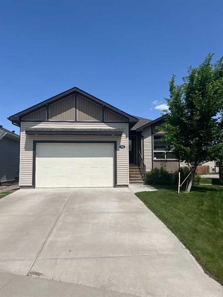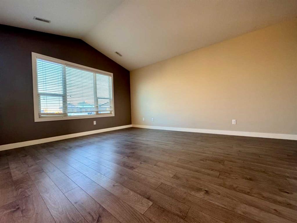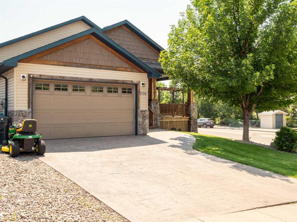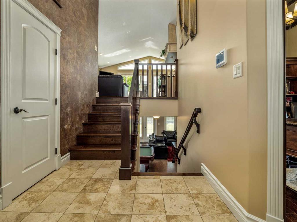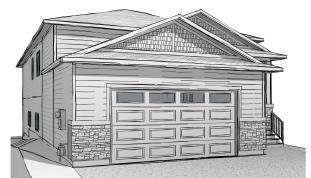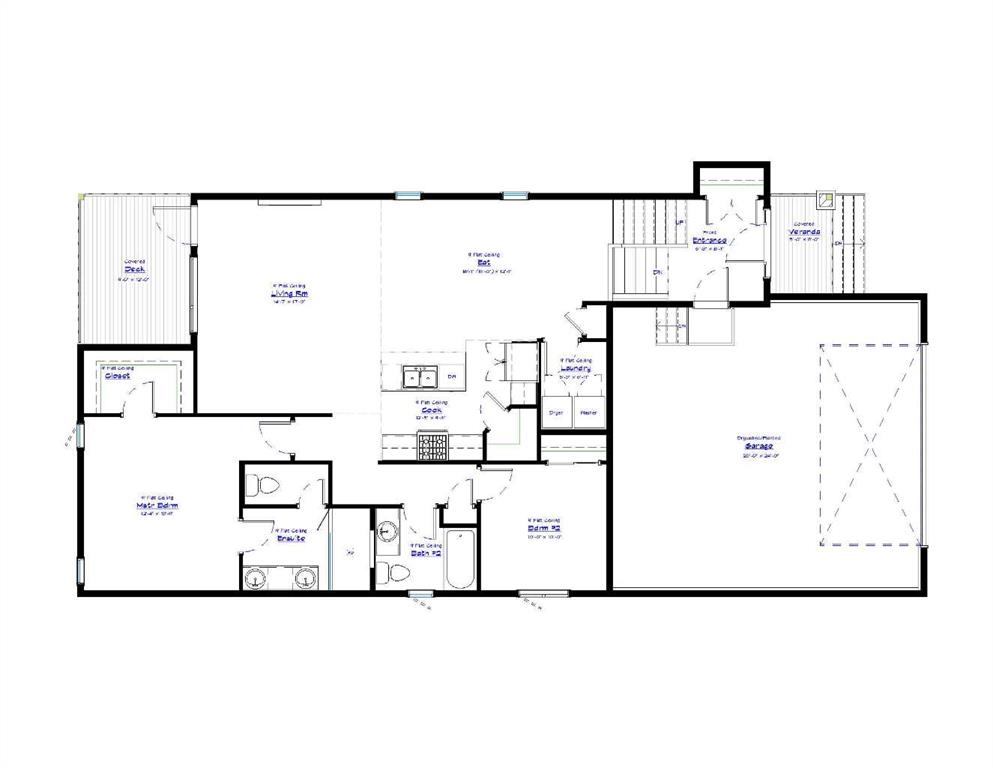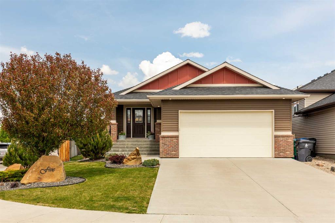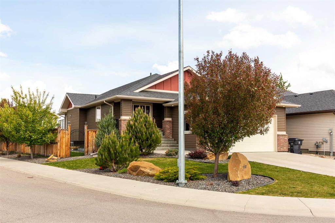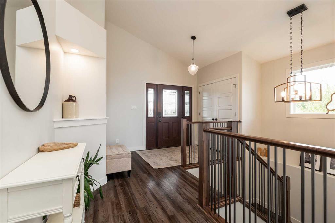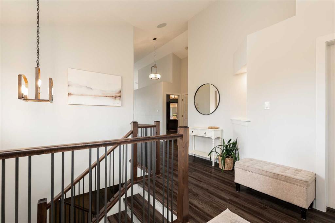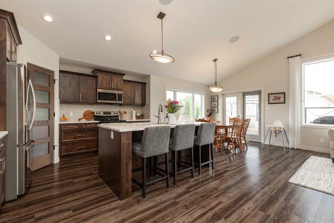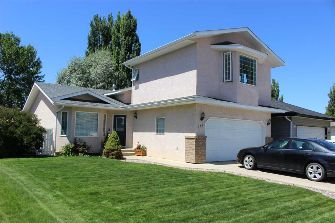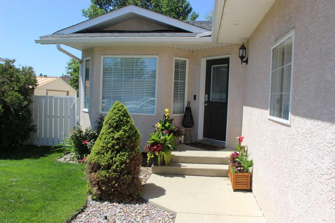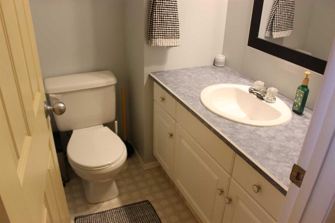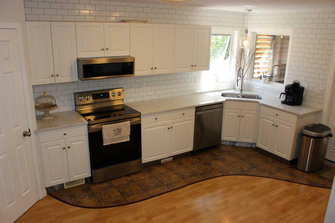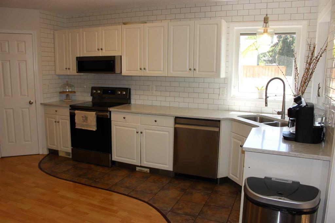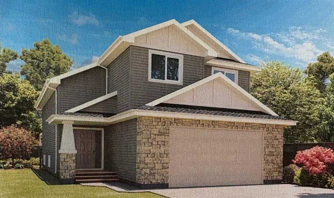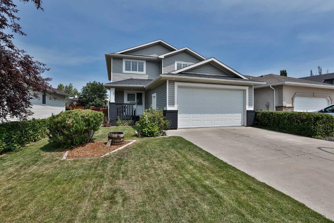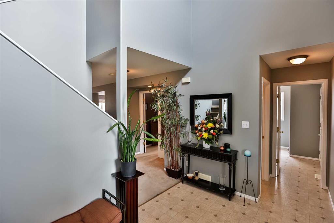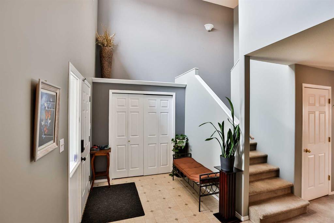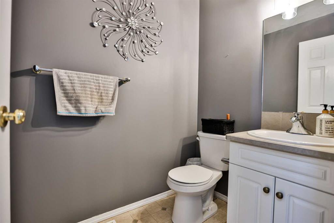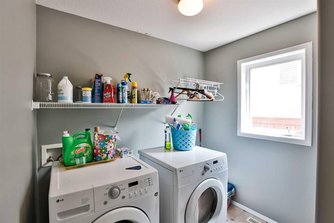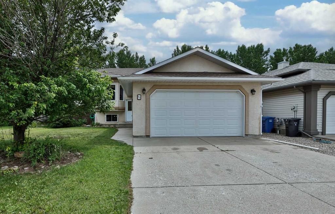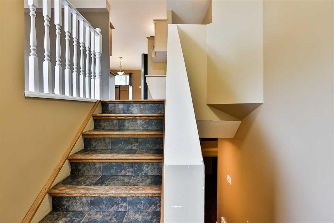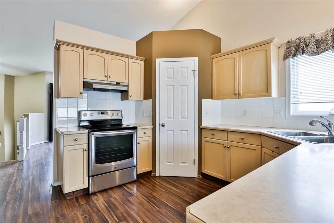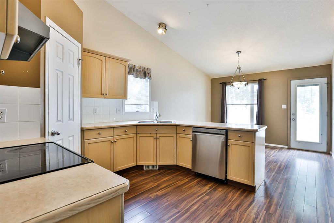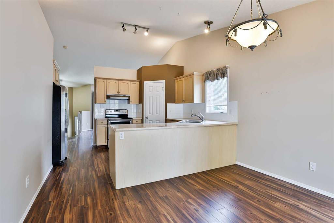57 Mt Sundance Road W
Lethbridge T1J 0B6
MLS® Number: A2240187
$ 519,900
4
BEDROOMS
3 + 0
BATHROOMS
998
SQUARE FEET
2011
YEAR BUILT
Rare opportunity to purchase a LEGALLY SUITED property in West Lethbridge with a detached double garage. Home features welcoming entry with tiled floors. Main level has laminate flooring and vaulted ceilings. Living room features large low-e windows. Kitchen has island, pantry, & stainless steel appliance package. Dining space with door to deck out back. Primary bedroom features 3 piece ensuite with shower, and a walk-in closet. A second bedroom and another full bathroom with tub/shower combo complete the main. Laundry also available in this unit. Walk-up basement entry to backyard. Basement suite has a living room/dining room combo space, kitchen with island, pantry, and stainless steel appliances, 2 bedrooms, a full bathroom, and a laundry closet. Home has convenience of tankless hot water. A double garage is out back that is currently rented separately. There is a parking spot beside the garage. Yard is xeriscaped for low maintenance landscaping.
| COMMUNITY | Sunridge |
| PROPERTY TYPE | Detached |
| BUILDING TYPE | House |
| STYLE | Bi-Level |
| YEAR BUILT | 2011 |
| SQUARE FOOTAGE | 998 |
| BEDROOMS | 4 |
| BATHROOMS | 3.00 |
| BASEMENT | Separate/Exterior Entry, Finished, Full, Walk-Up To Grade |
| AMENITIES | |
| APPLIANCES | See Remarks |
| COOLING | None |
| FIREPLACE | N/A |
| FLOORING | Carpet, Laminate, Linoleum |
| HEATING | Forced Air |
| LAUNDRY | In Basement, Main Level, Multiple Locations |
| LOT FEATURES | Back Lane, Low Maintenance Landscape, Standard Shaped Lot |
| PARKING | Double Garage Detached |
| RESTRICTIONS | None Known |
| ROOF | Asphalt Shingle |
| TITLE | Fee Simple |
| BROKER | REAL BROKER |
| ROOMS | DIMENSIONS (m) | LEVEL |
|---|---|---|
| Family Room | 18`9" x 12`8" | Basement |
| Eat in Kitchen | 15`0" x 13`7" | Basement |
| Bedroom | 10`0" x 9`1" | Basement |
| Bedroom | 9`10" x 8`11" | Basement |
| 4pc Bathroom | 0`0" x 0`0" | Basement |
| Furnace/Utility Room | 11`3" x 6`10" | Basement |
| Foyer | 7`2" x 6`11" | Main |
| Living Room | 14`9" x 12`7" | Main |
| Kitchen | 12`1" x 12`0" | Main |
| Dining Room | 12`1" x 10`5" | Main |
| Bedroom - Primary | 11`9" x 10`4" | Main |
| 3pc Ensuite bath | 0`0" x 0`0" | Main |
| Bedroom | 11`9" x 9`10" | Main |
| 4pc Bathroom | 0`0" x 0`0" | Main |

