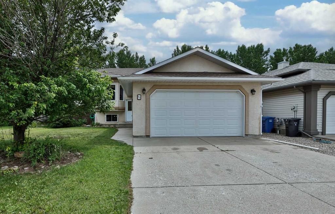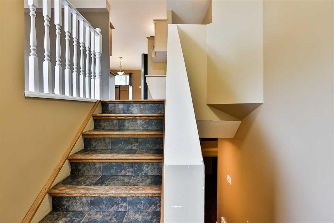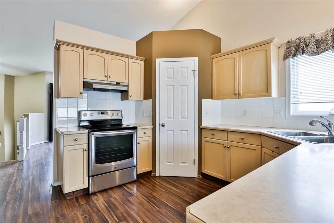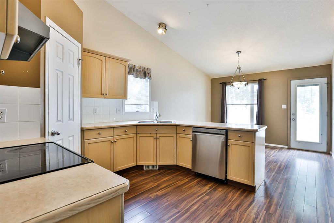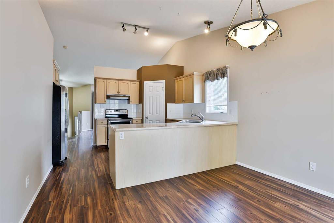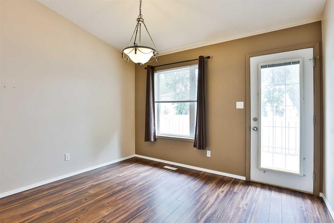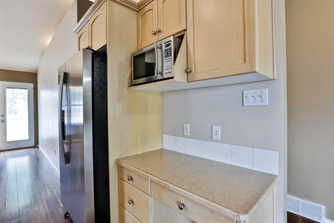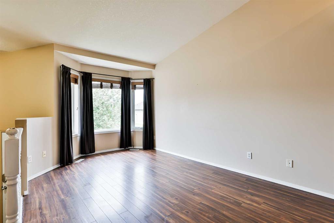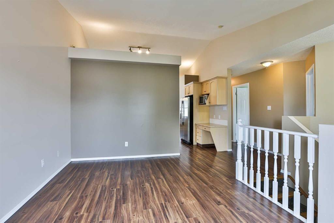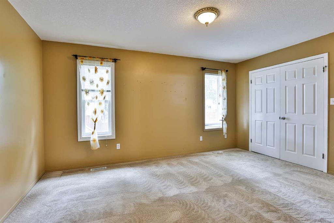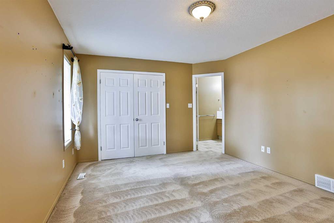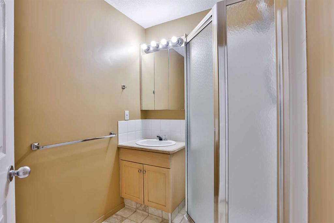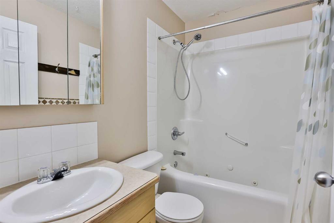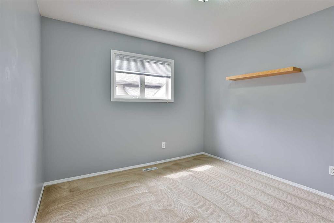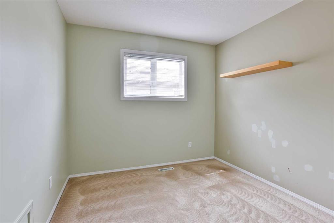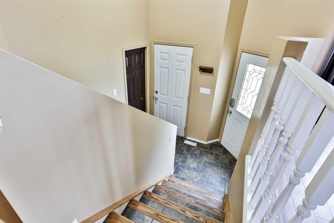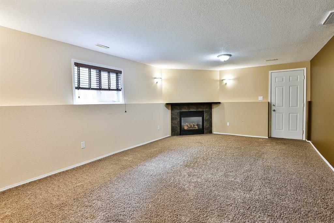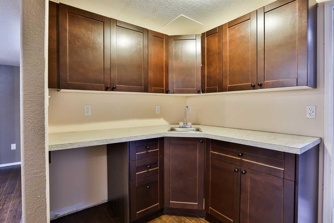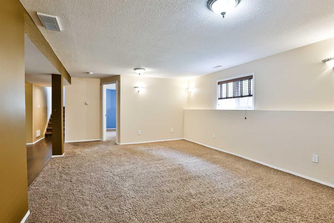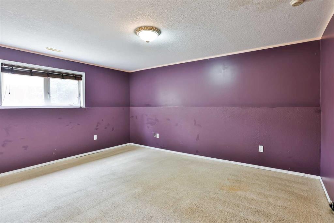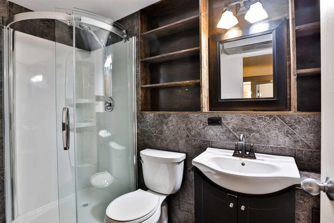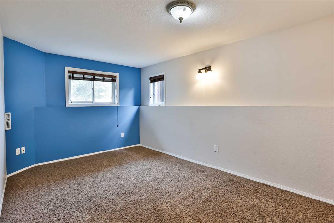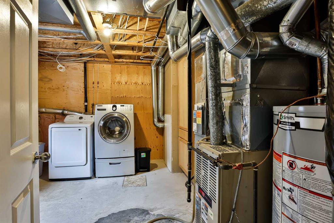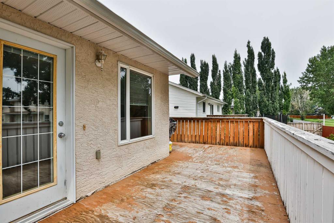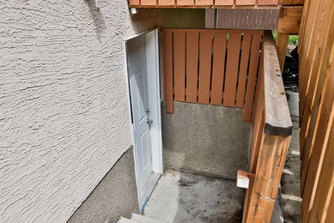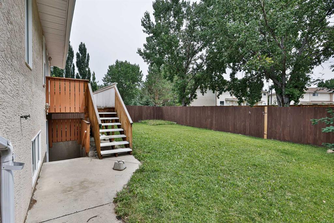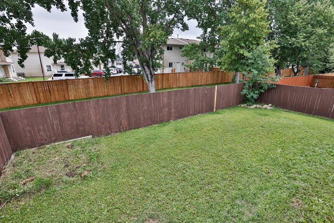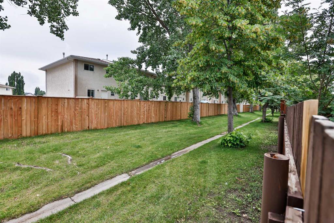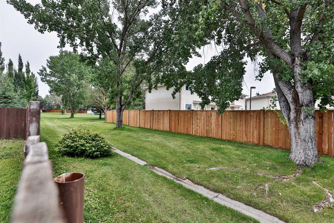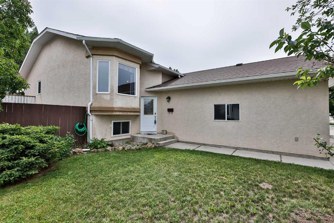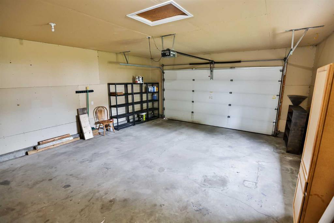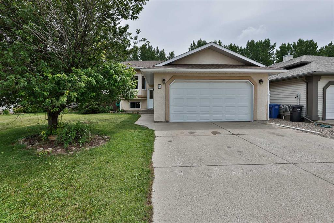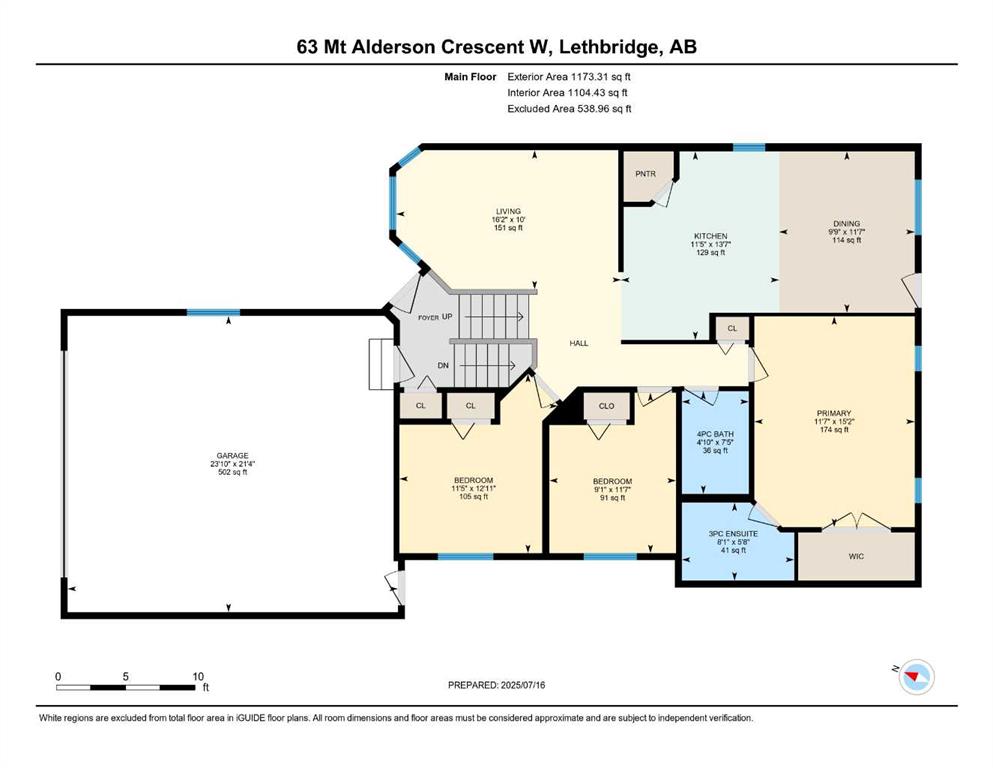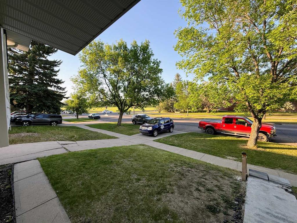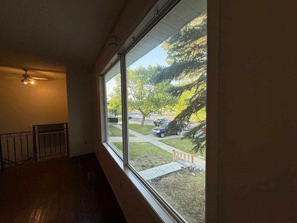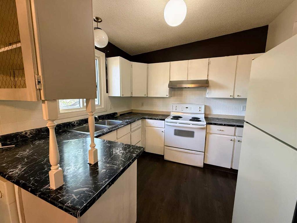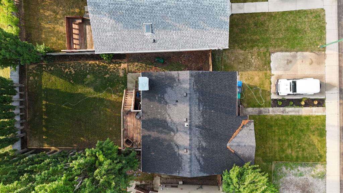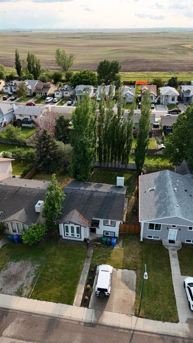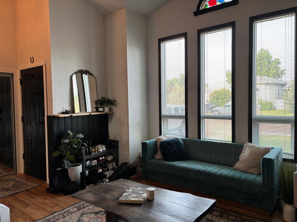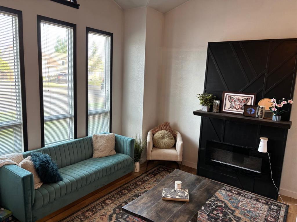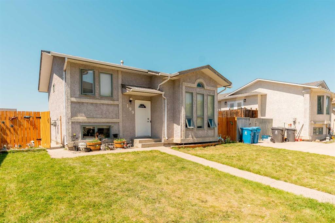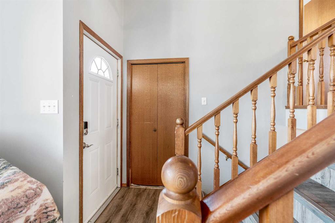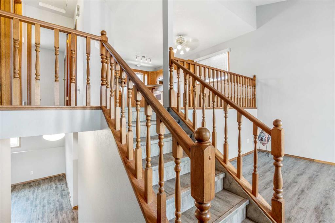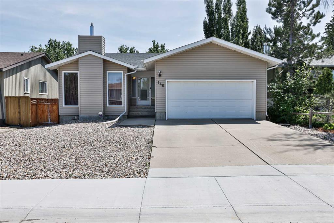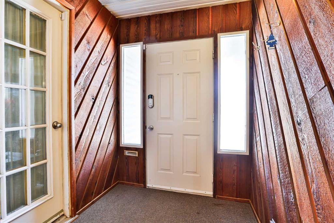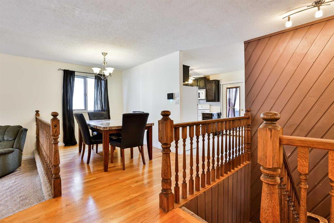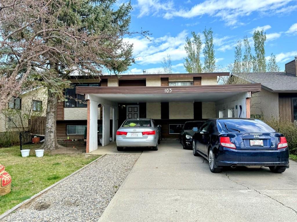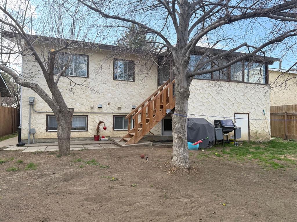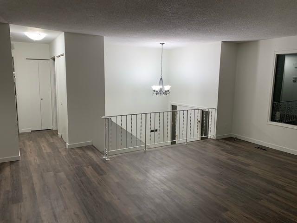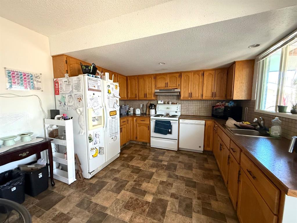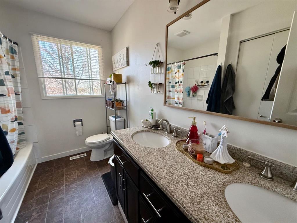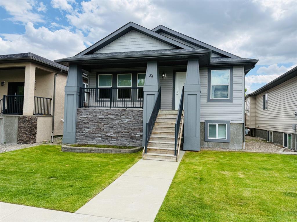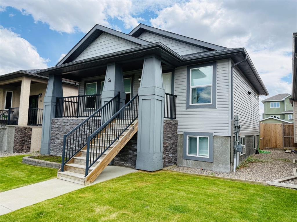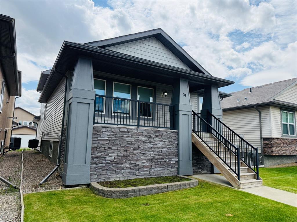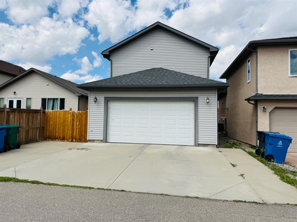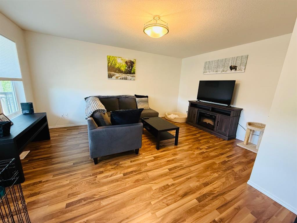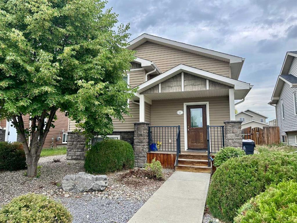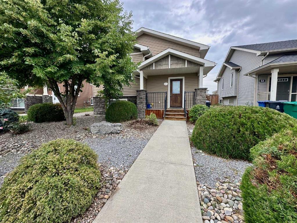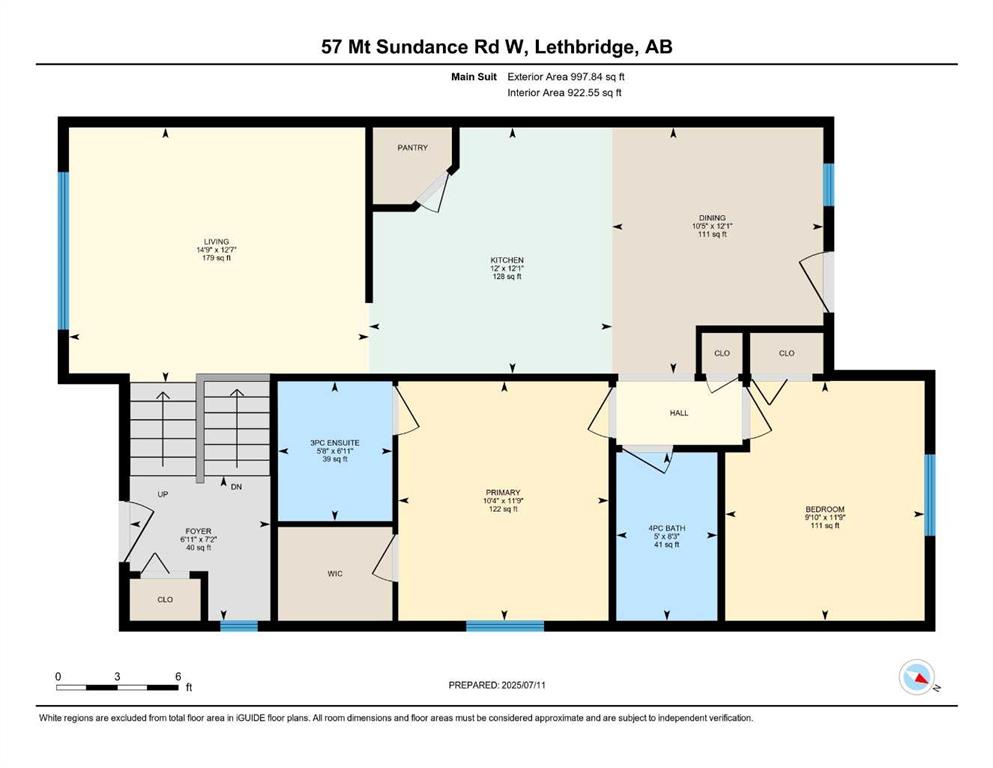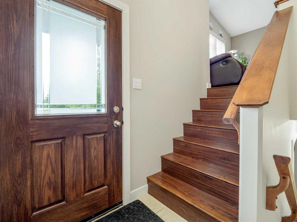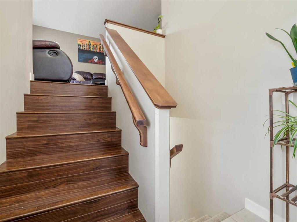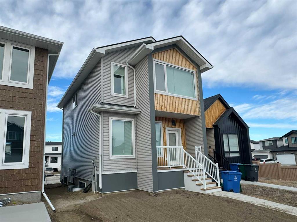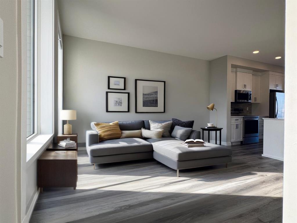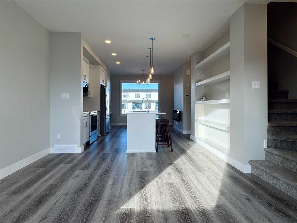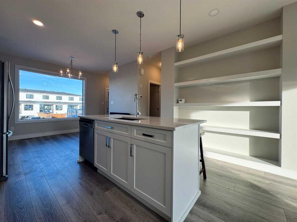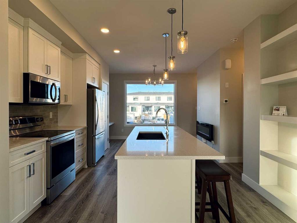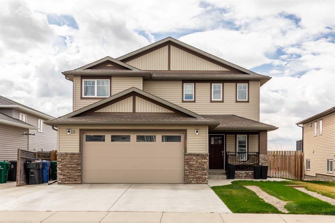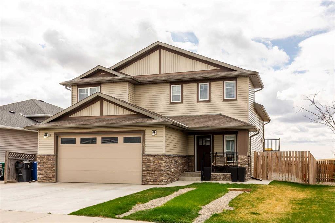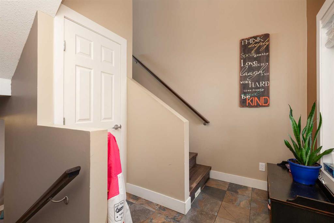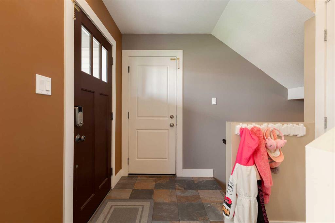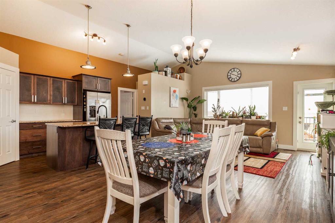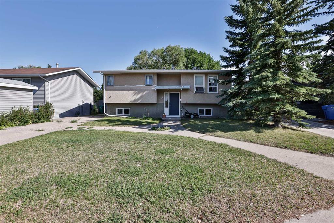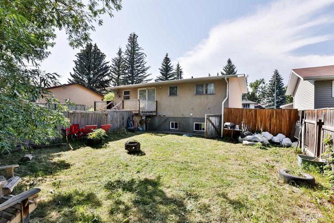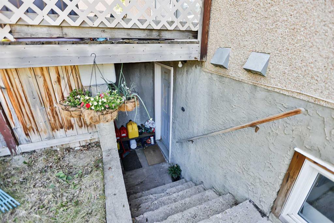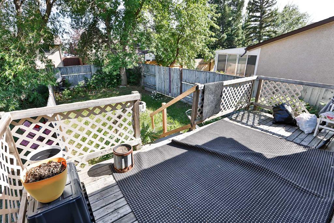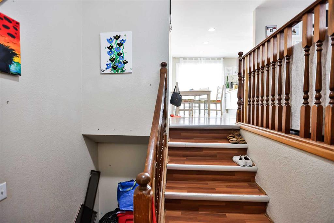63 MT Alderson Crescent W
Lethbridge T1K 6P2
MLS® Number: A2238690
$ 439,900
5
BEDROOMS
3 + 0
BATHROOMS
1,173
SQUARE FEET
1999
YEAR BUILT
Tucked away in a quiet Mountain Heights cul-de-sac, this 1173 sq. ft. 5 bed, 3 bath west side bi-level is the perfect for your family to call home. The warm, spacious kitchen features maple cabinets, a corner pantry, and stainless-steel appliances. The primary bedroom faces the back yard and offers a 3-piece ensuite bath and large closet. Downstairs, a large family room with a gas fireplace and wet bar offers great space to relax or entertain, with a separate basement entry adding flexibility for various ownership options. Enjoy peaceful evenings on the large back deck overlooking a green strip that leads to a park and playground. The double attached garage features a passage door to the back yard which could make for a great dog-run and off-street parking for four. All this just a short walk to the University and Nicholas Sheran Park. Price includes all appliances (as-is), newer shingles and central A/C.
| COMMUNITY | Mountain Heights |
| PROPERTY TYPE | Detached |
| BUILDING TYPE | House |
| STYLE | Bi-Level |
| YEAR BUILT | 1999 |
| SQUARE FOOTAGE | 1,173 |
| BEDROOMS | 5 |
| BATHROOMS | 3.00 |
| BASEMENT | Separate/Exterior Entry, Finished, Full |
| AMENITIES | |
| APPLIANCES | See Remarks |
| COOLING | Central Air |
| FIREPLACE | Gas |
| FLOORING | Carpet, Ceramic Tile, Laminate |
| HEATING | Forced Air |
| LAUNDRY | In Basement |
| LOT FEATURES | Back Yard, Backs on to Park/Green Space, Interior Lot, Landscaped |
| PARKING | Double Garage Attached |
| RESTRICTIONS | None Known |
| ROOF | Asphalt Shingle |
| TITLE | Fee Simple |
| BROKER | RE/MAX REAL ESTATE - LETHBRIDGE |
| ROOMS | DIMENSIONS (m) | LEVEL |
|---|---|---|
| 3pc Bathroom | Lower | |
| Bedroom | 9`3" x 13`11" | Lower |
| Other | 6`5" x 8`9" | Lower |
| Bedroom | 11`2" x 14`1" | Lower |
| Family Room | 16`7" x 23`5" | Lower |
| Laundry | 10`9" x 12`11" | Lower |
| 3pc Ensuite bath | Main | |
| 4pc Bathroom | Main | |
| Bedroom | 12`11" x 11`5" | Main |
| Bedroom | 11`7" x 9`1" | Main |
| Nook | 11`7" x 9`9" | Main |
| Kitchen | 13`7" x 11`5" | Main |
| Living Room | 16`2" x 10`0" | Main |
| Bedroom - Primary | 15`2" x 11`7" | Main |

