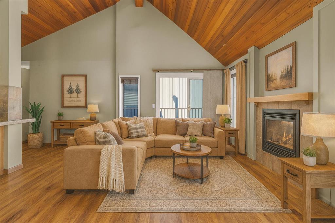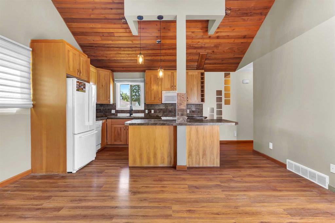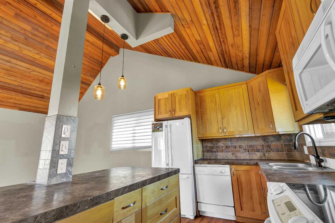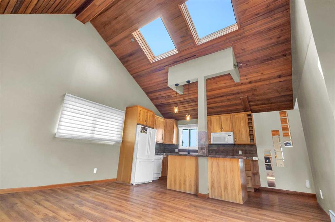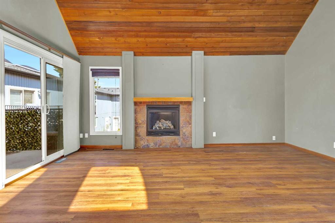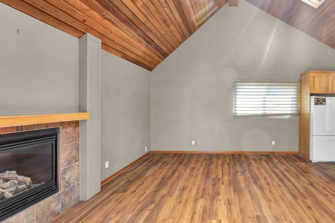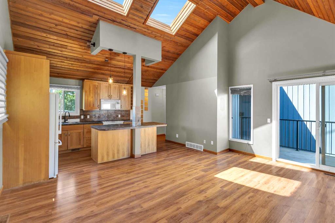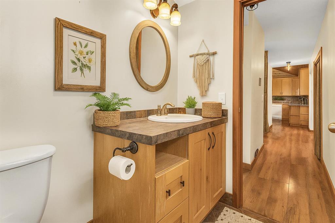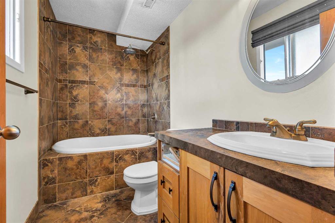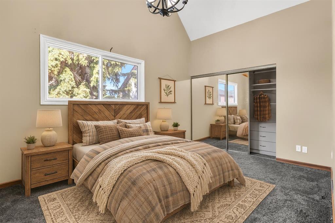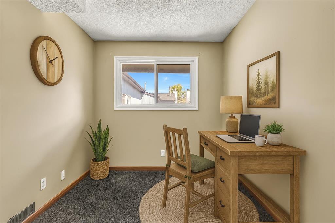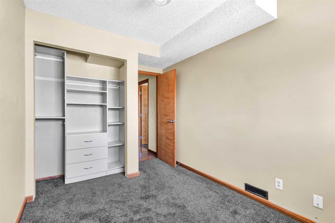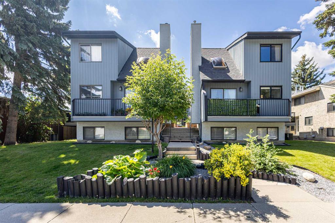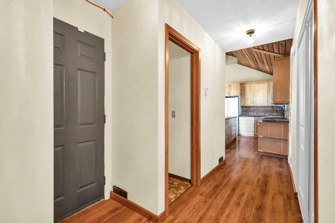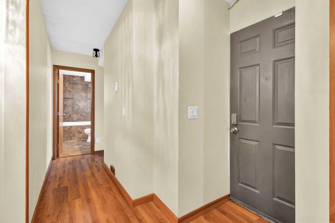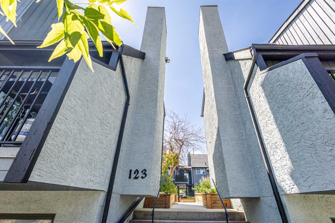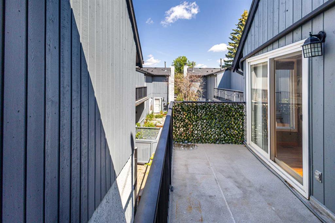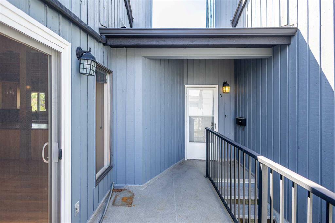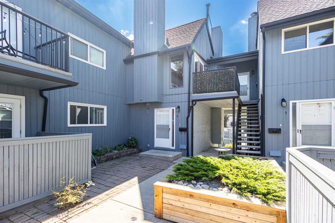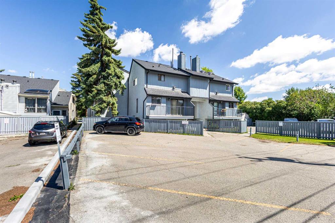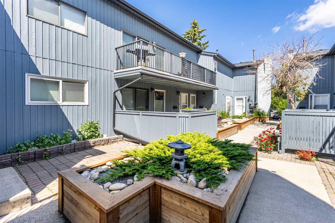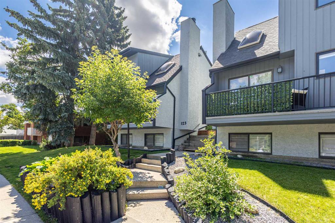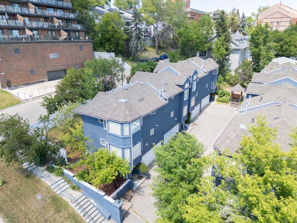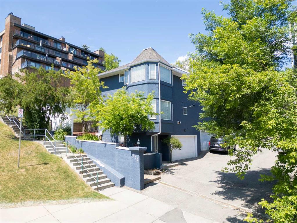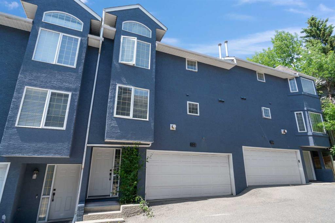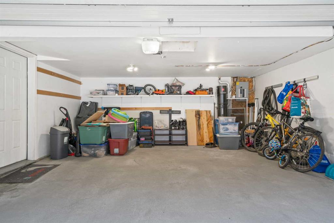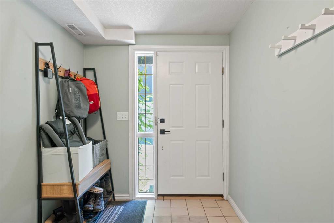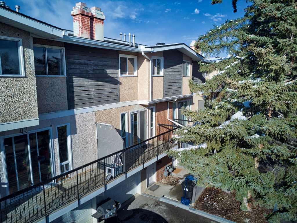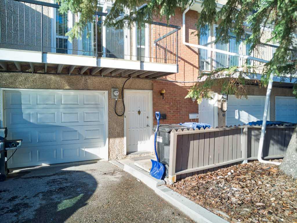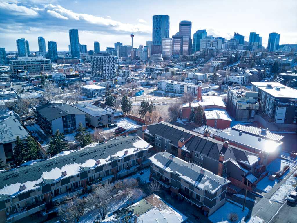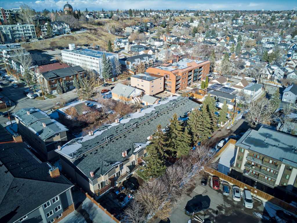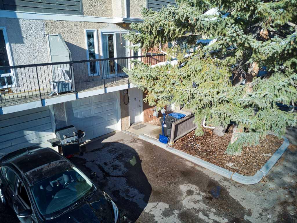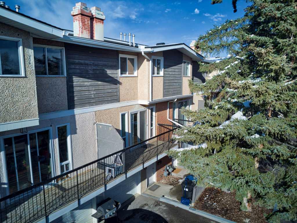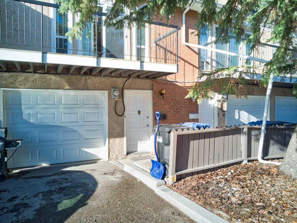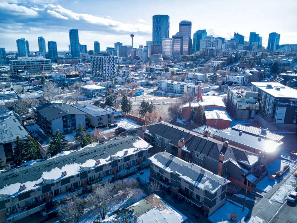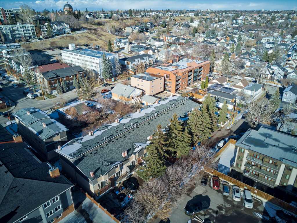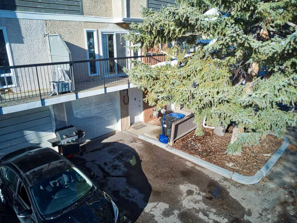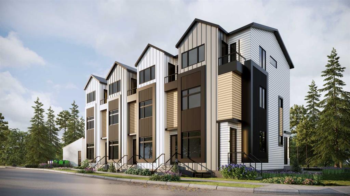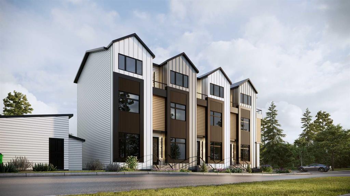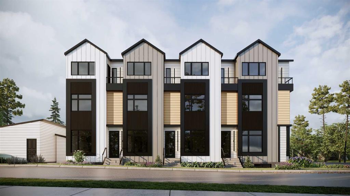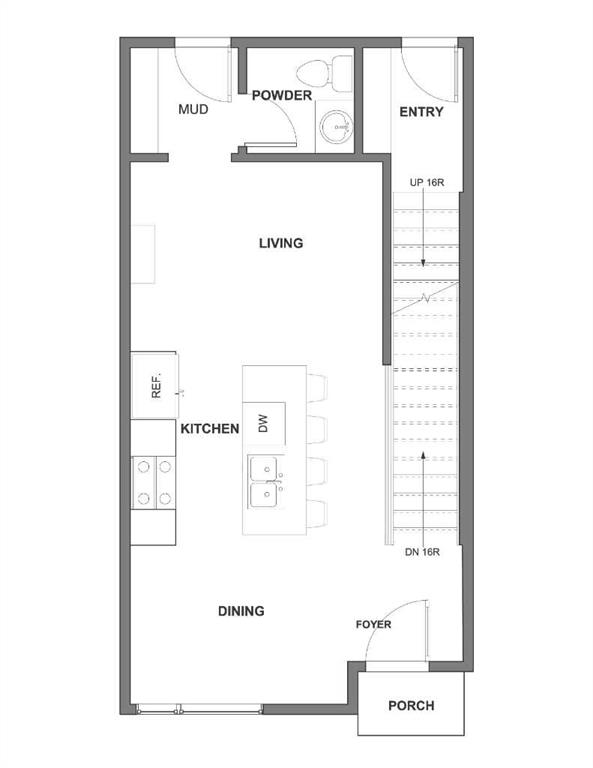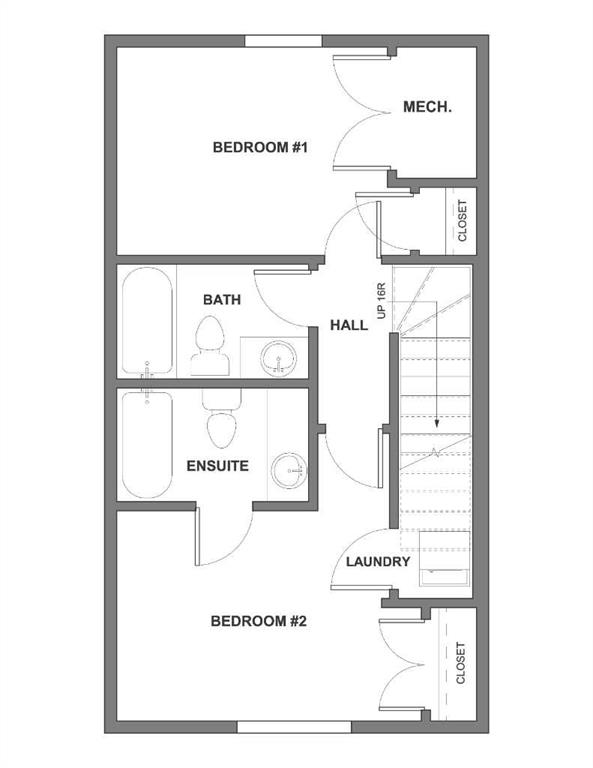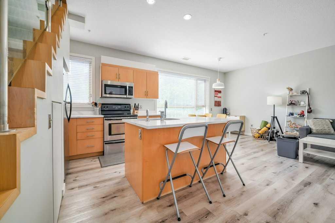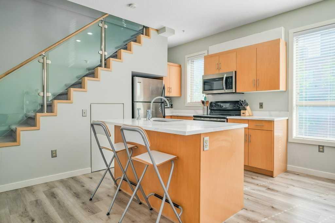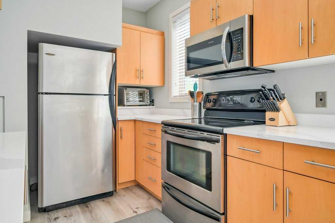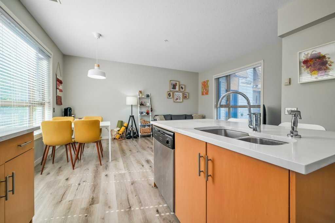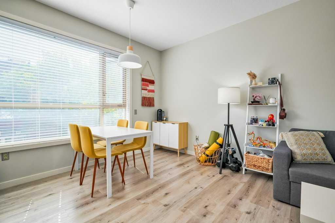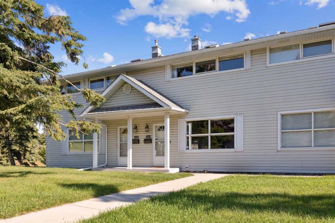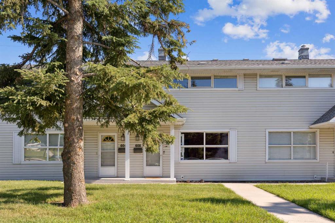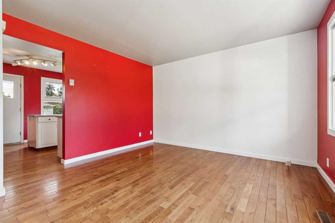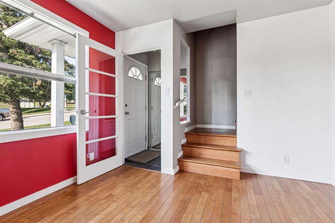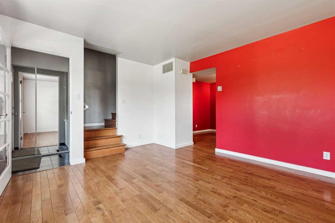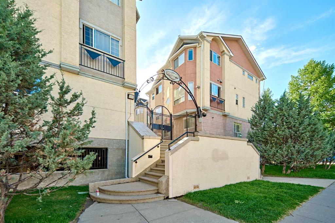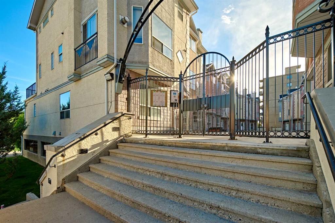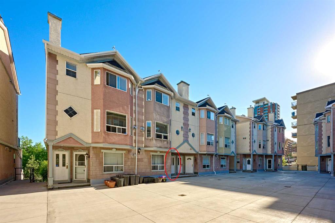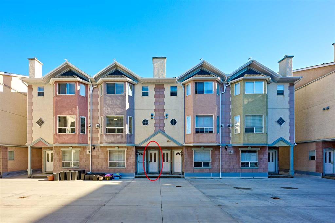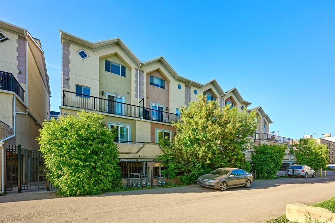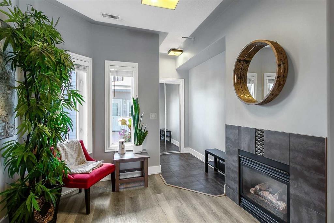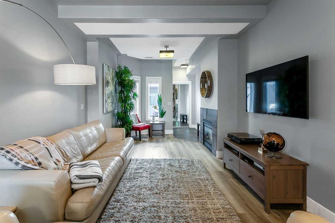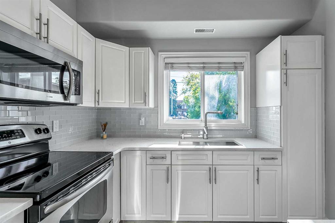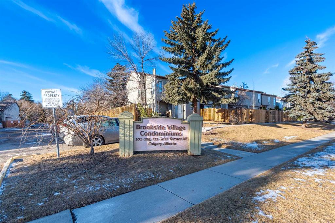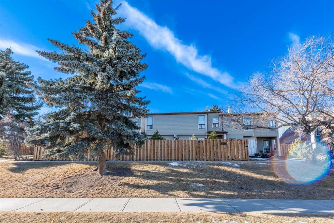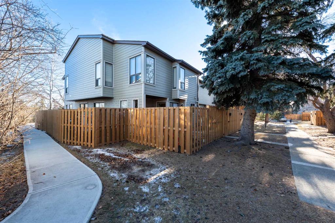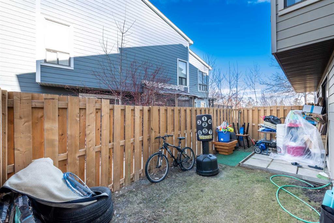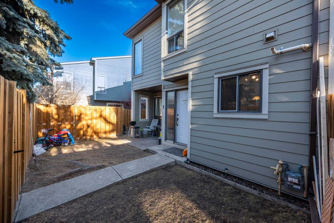6, 123 13 Avenue NE
Calgary T2E 1B5
MLS® Number: A2237529
$ 410,000
2
BEDROOMS
1 + 0
BATHROOMS
942
SQUARE FEET
1979
YEAR BUILT
2 Bed | 1 Bath | Private Courtyard | Crescent Heights | Inner-City Living Rare opportunity to own a tranquil inner-city home with a private courtyard, located in the desirable southeast corner of Crescent Heights. This well-maintained 2-bedroom, 1-bathroom residence combines peaceful garden living with quick downtown access. Location Highlights Situated in one of Calgary’s most walkable neighborhoods, this property offers the best of both city convenience and natural surroundings: • Steps to Crescent Heights Hill Park, offering stunning downtown skyline and Bow River views. • Close to Rotary Park and McHugh Bluff Park, featuring dog parks, playgrounds, walking trails, and open green spaces. • Walking distance to Safeway, Calgary Co-op, T&T Asian Supermarket, Shoppers Drug Mart, and other essential amenities. • Quick drive to CORE Shopping Centre and Chinatown fresh markets. • Located between Centre Street, Edmonton Trail, and 16 Avenue—providing easy access to Downtown, Deerfoot Trail, and SAIT/University of Calgary. Dining & Community This vibrant area is surrounded by diverse dining options: • Edmonton Trail: Authentic Italian cafés, pizzerias, and pasta restaurants. • Centre Street: A wide range of Asian cuisine including Chinese, Vietnamese, Japanese, and Korean. • 16 Avenue (Trans-Canada Highway): Casual dining, bakeries, pubs, and brunch spots. The neighborhood is popular with professionals and creatives who enjoy the balance of city energy and residential calm. Transit & Accessibility Commuting is easy with several major routes and bus lines nearby: • #2 bus (Centre Street): direct to Downtown and south Calgary. • #3 bus (Edmonton Trail): quick access to the city core. • #301 BRT: rapid connection to northern communities and Downtown. • Future Green Line LRT station (under construction) will further improve transit convenience. • Walk to Downtown in 15–20 minutes or bike in under 10. Property Features • Rare private courtyard, the only Zen-inspired garden of its kind in the neighborhood. • Open-concept living and dining area with garden views. • Functional kitchen with ample storage. • Two cozy bedrooms ideal for small families, couples, or home offices. • Full bathroom with modern fixtures. • Quiet, tree-lined street with a welcoming community atmosphere. • Classic wood-frame character and thoughtful updates throughout. Whether for personal residence, rental income, or a unique short-term rental, this property offers excellent potential. Summary of Key Benefits • Tranquil garden lifestyle steps from the urban core. • Walkable access to parks, trails, and the Bow River. • Surrounded by some of Calgary’s most popular dining streets. • Convenient access to downtown, SAIT, University, and major roadways. • Inner-city property with rare outdoor space and long-term investment value. Crescent Heights is one of Calgary’s most established inner-city communities, known for its elevated views, mature trees, and vibrant food scene.
| COMMUNITY | Crescent Heights |
| PROPERTY TYPE | Row/Townhouse |
| BUILDING TYPE | Five Plus |
| STYLE | Bungalow |
| YEAR BUILT | 1979 |
| SQUARE FOOTAGE | 942 |
| BEDROOMS | 2 |
| BATHROOMS | 1.00 |
| BASEMENT | None |
| AMENITIES | |
| APPLIANCES | Dishwasher, Dryer, Electric Stove, Refrigerator, Washer |
| COOLING | None |
| FIREPLACE | Gas |
| FLOORING | Laminate |
| HEATING | Forced Air |
| LAUNDRY | In Unit |
| LOT FEATURES | Back Lane, Landscaped, Views |
| PARKING | Stall |
| RESTRICTIONS | Pet Restrictions or Board approval Required |
| ROOF | Asphalt Shingle |
| TITLE | Fee Simple |
| BROKER | Top Producer Realty and Property Management |
| ROOMS | DIMENSIONS (m) | LEVEL |
|---|---|---|
| Living Room | 10`9" x 14`7" | Main |
| Kitchen | 15`9" x 8`5" | Main |
| Bedroom | 8`0" x 12`3" | Main |
| Dining Room | 7`4" x 14`7" | Main |
| Bedroom - Primary | 9`10" x 15`2" | Main |
| 4pc Bathroom | 9`10" x 4`11" | Main |
| Furnace/Utility Room | 6`9" x 7`6" | Main |

