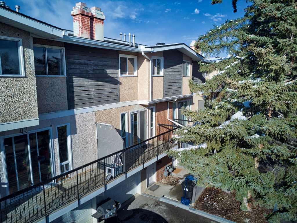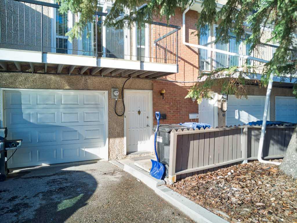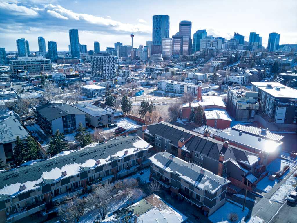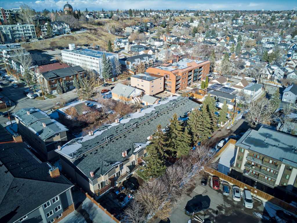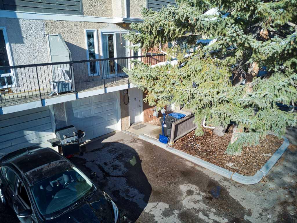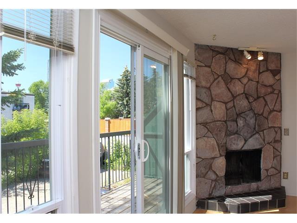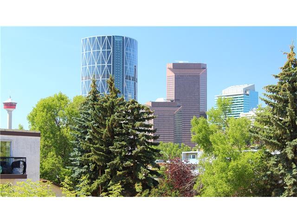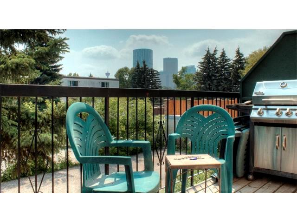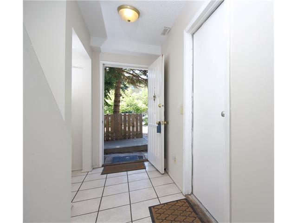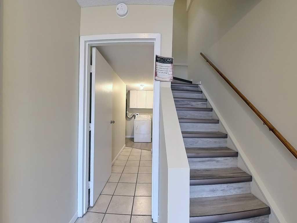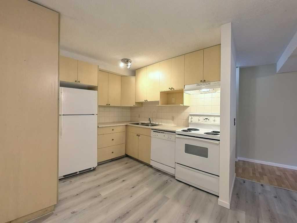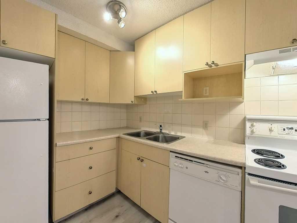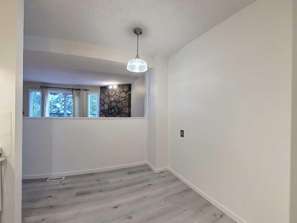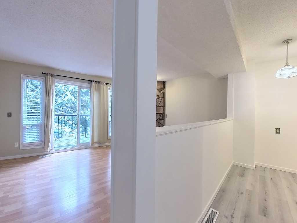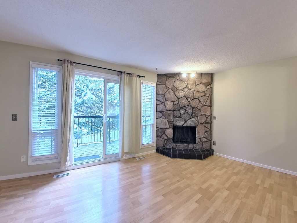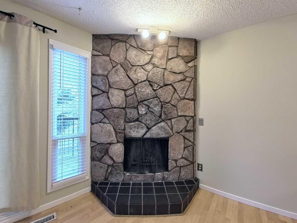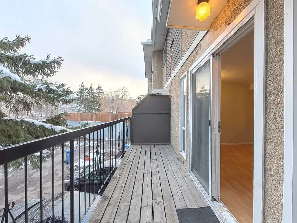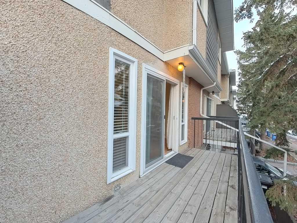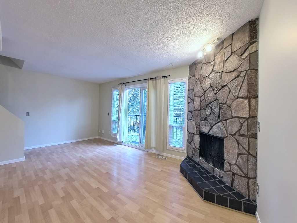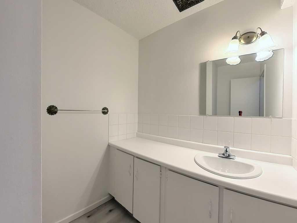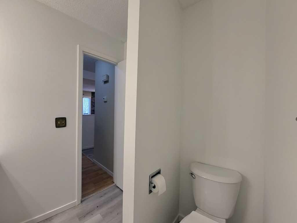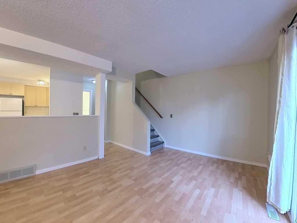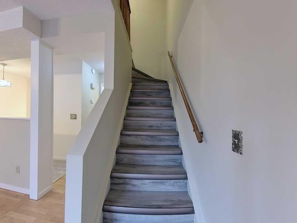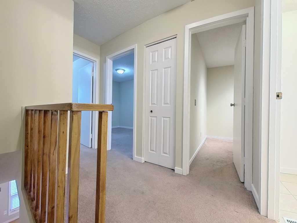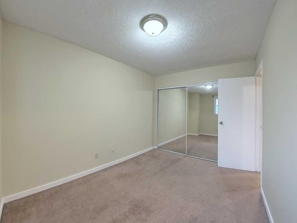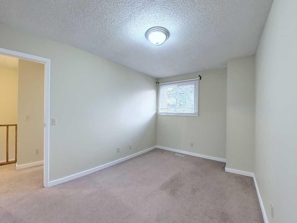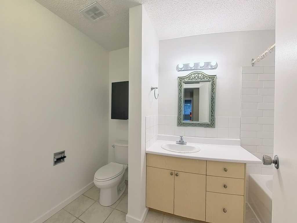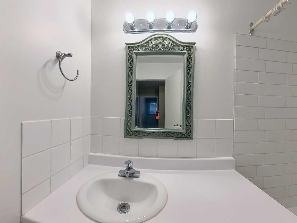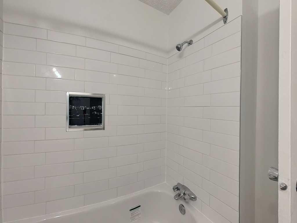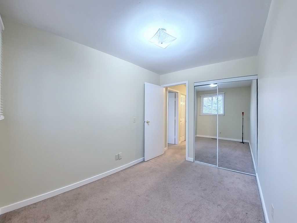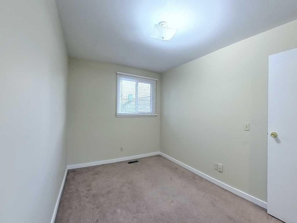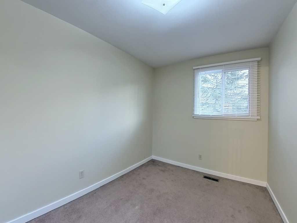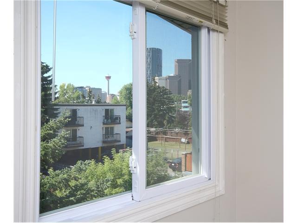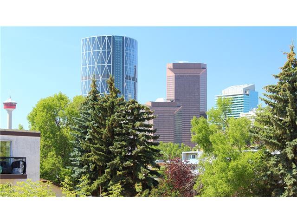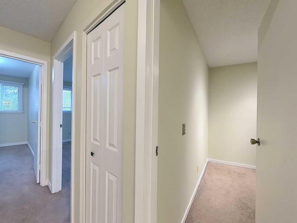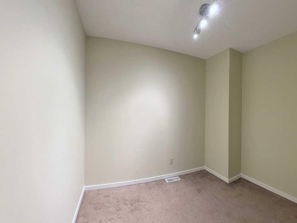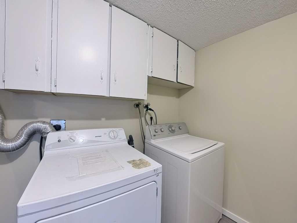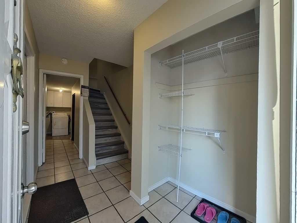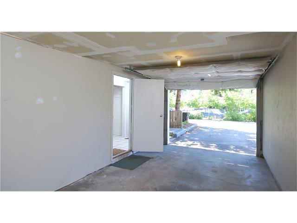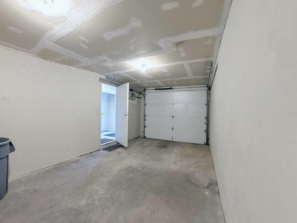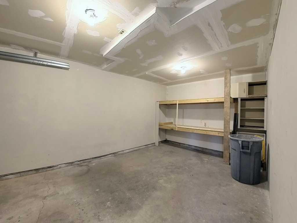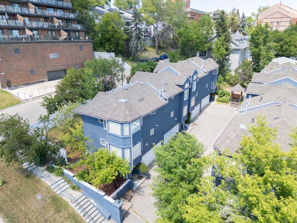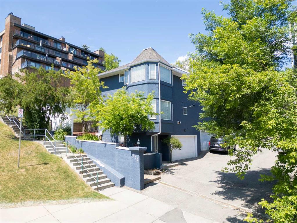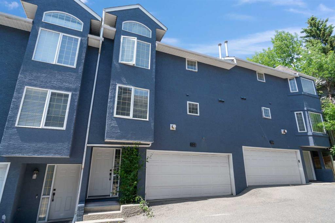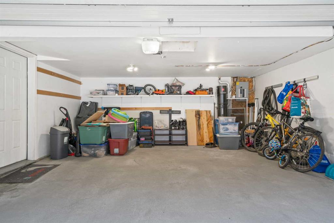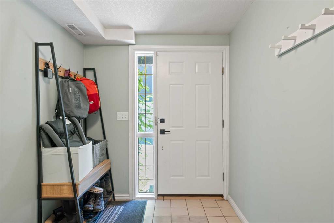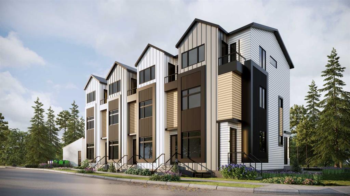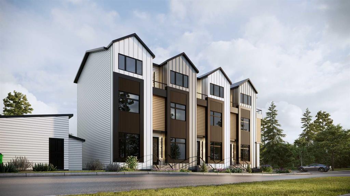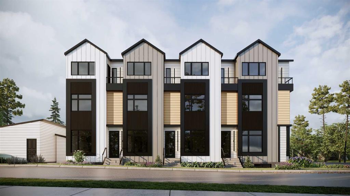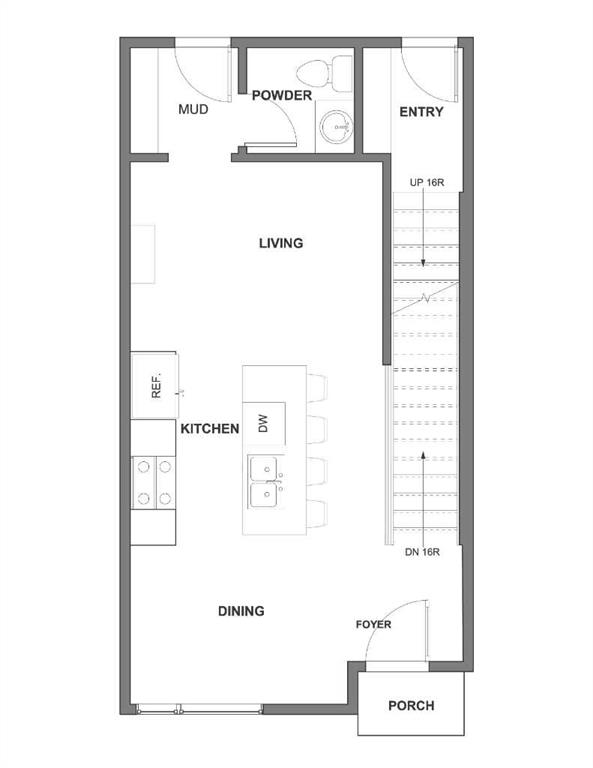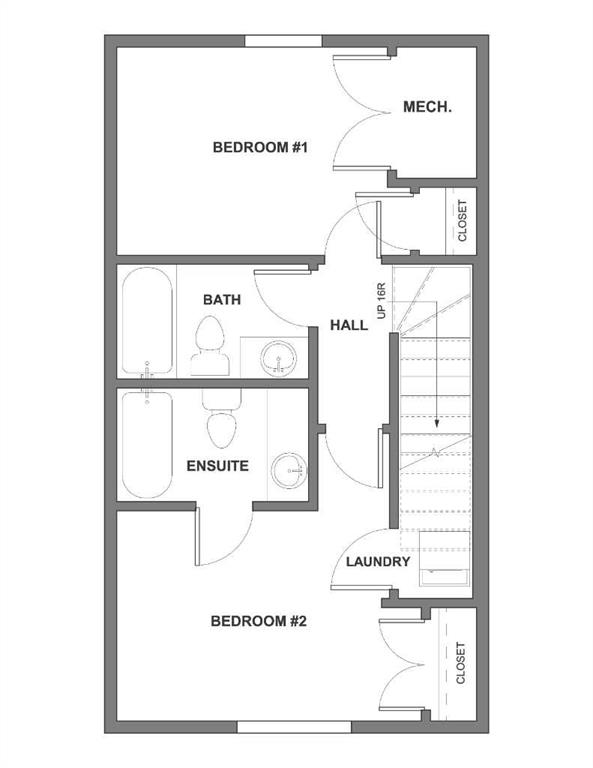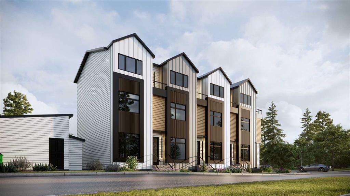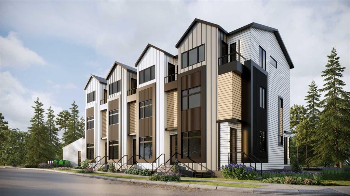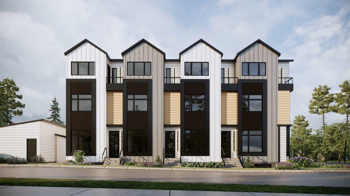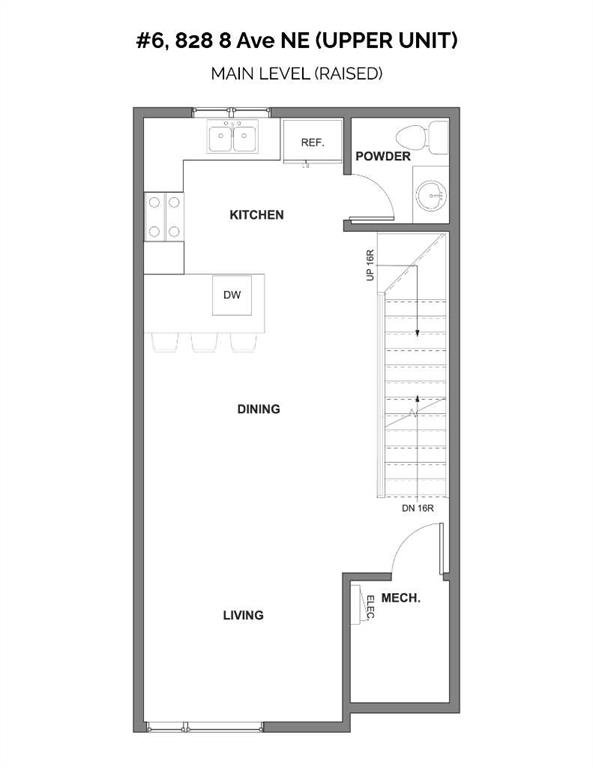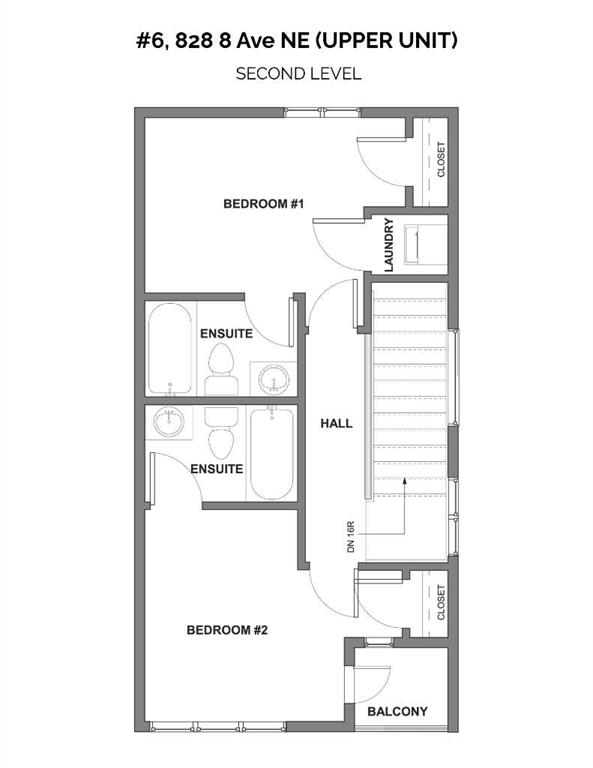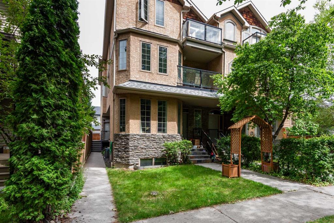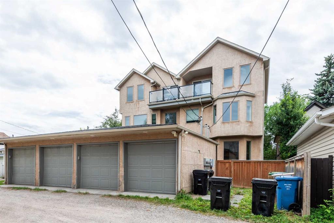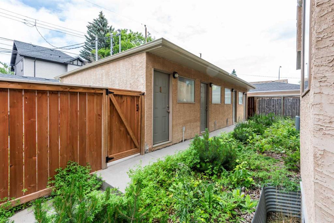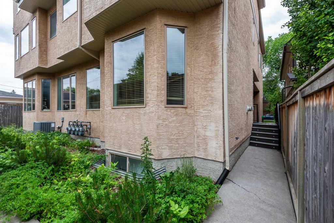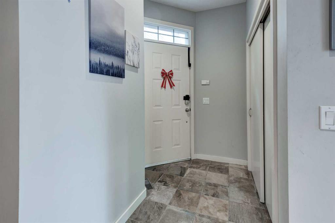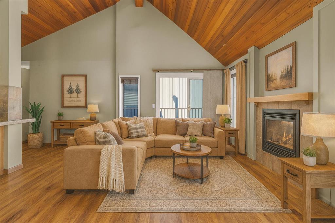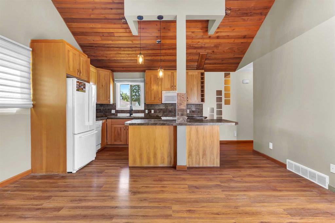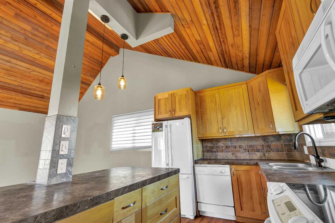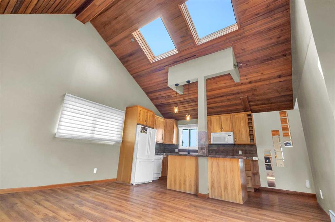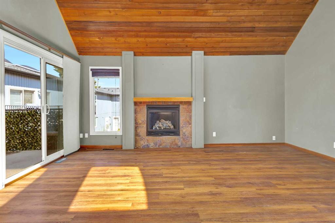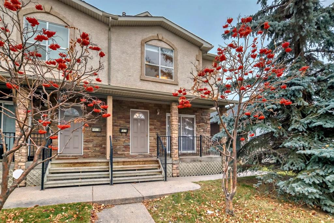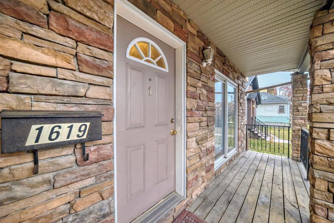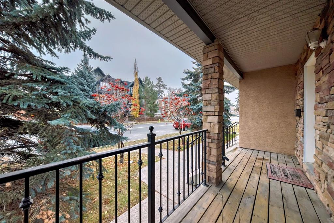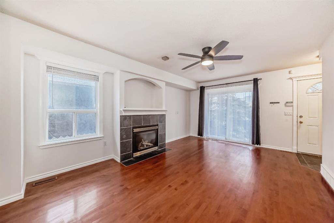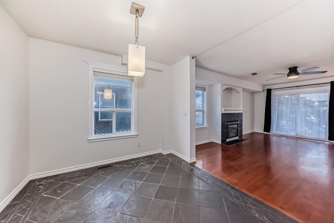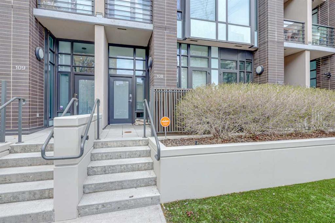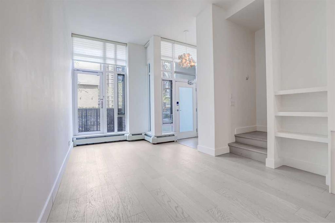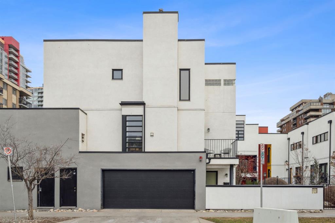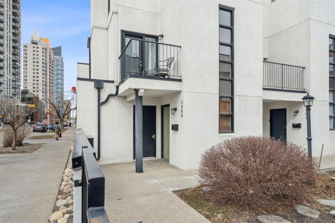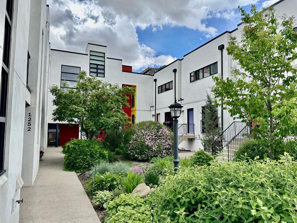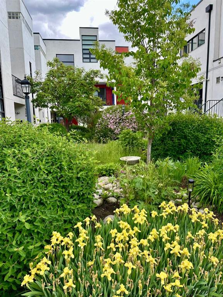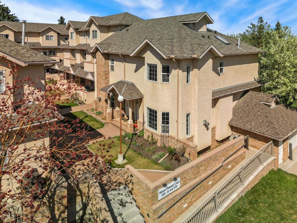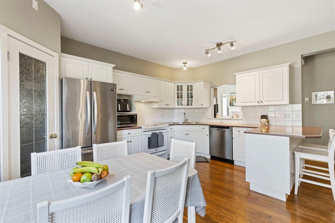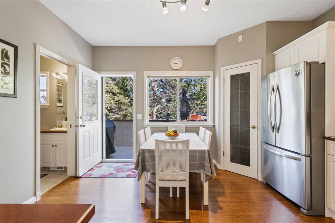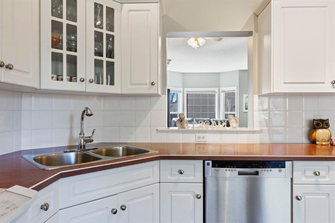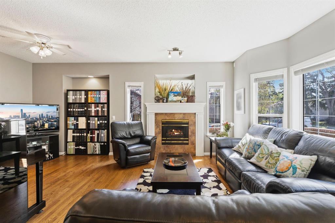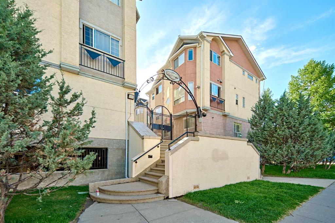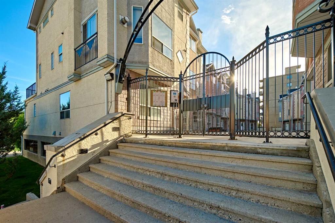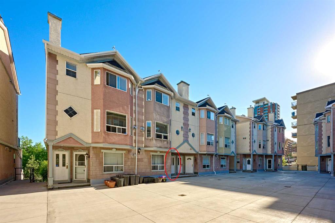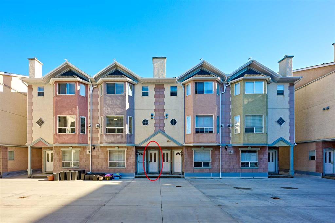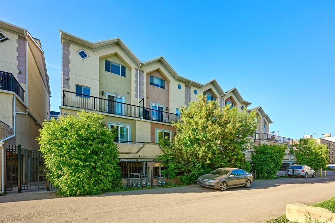22, 643 4 Avenue NE
Calgary T2E 0J9
MLS® Number: A2216990
$ 475,000
2
BEDROOMS
1 + 1
BATHROOMS
1,241
SQUARE FEET
1975
YEAR BUILT
This Property is sold together with A2211178 which is the property to which this 45 year lease is registered. Great Inner-City Condo With Insulated Garage + Private Driveway Parking. Enjoy Over 1000 Sq Ft Of Living Space. Upstairs: 2 Large Bedrooms, 1.5 Updated Bathrooms + Den! Relax In The Bright & Comfy Living Room With Wood Burning Fireplace. Step Out Onto The South-Facing Balcony To Bbq Or To Take In City Views. Home Also Features Eat-In Kitchen With Large Pantry Cabinet, Plenty Of Prep Space & Modern Appliances. Large In-Suite Laundry Area For Convenience & Ease. Spacious Entrance Way To Welcome Your Guests & Store All Your Coats And Shoes! You Will Find New Laminate Floorng in the Kitchen and on the Stairs, Newer Laminate Flooring In The Living Room & Nice Carpet Upstairs. Bridgeland Is A Highly Sought After Community! Walk Or Bike To Dt. Enjoy Great Restaurants & Shops Nearby. Bridgeland Also Has Lovely Parks, Good Schools & Great Community Spirit.
| COMMUNITY | Bridgeland/Riverside |
| PROPERTY TYPE | Row/Townhouse |
| BUILDING TYPE | Other |
| STYLE | 2 Storey |
| YEAR BUILT | 1975 |
| SQUARE FOOTAGE | 1,241 |
| BEDROOMS | 2 |
| BATHROOMS | 2.00 |
| BASEMENT | None |
| AMENITIES | |
| APPLIANCES | Dishwasher, Dryer, Electric Range, Range Hood, Refrigerator, Washer |
| COOLING | None |
| FIREPLACE | Living Room, Raised Hearth, Stone, Wood Burning |
| FLOORING | Carpet, Ceramic Tile, Laminate |
| HEATING | Forced Air, Natural Gas |
| LAUNDRY | In Unit |
| LOT FEATURES | Views |
| PARKING | Driveway, Garage Faces Front, Plug-In, Single Garage Attached, Workshop in Garage |
| RESTRICTIONS | Call Lister, Utility Right Of Way |
| ROOF | Asphalt Shingle |
| TITLE | Leasehold |
| BROKER | 2% Realty |
| ROOMS | DIMENSIONS (m) | LEVEL |
|---|---|---|
| Entrance | 6`7" x 11`2" | Lower |
| Laundry | 13`5" x 11`9" | Lower |
| Furnace/Utility Room | 5`10" x 4`5" | Lower |
| Living Room | 17`3" x 11`2" | Main |
| Dining Room | 10`4" x 8`8" | Main |
| Kitchen | 9`5" x 9`10" | Main |
| 2pc Bathroom | Main | |
| 4pc Bathroom | Upper | |
| Bedroom | 11`0" x 7`11" | Upper |
| Bedroom | 8`11" x 13`3" | Upper |
| Den | 8`9" x 9`3" | Upper |

