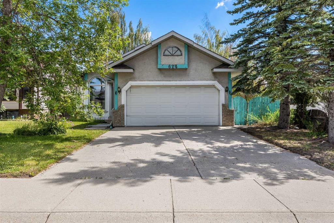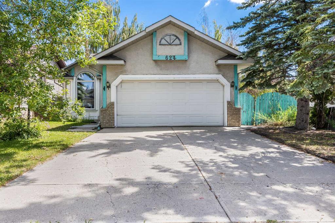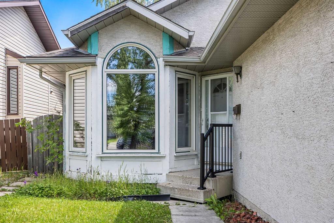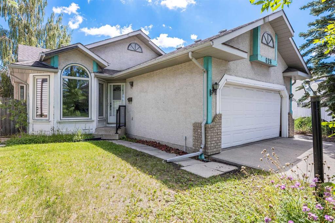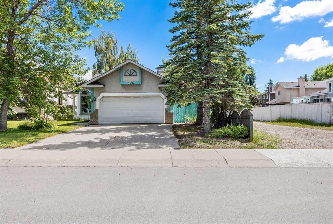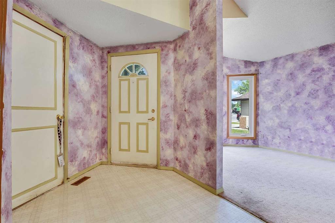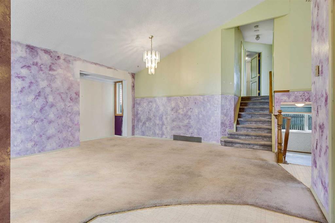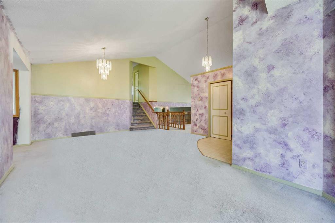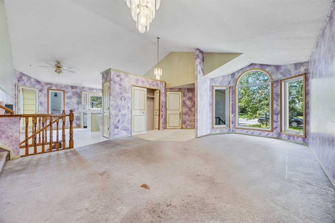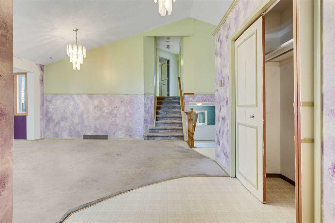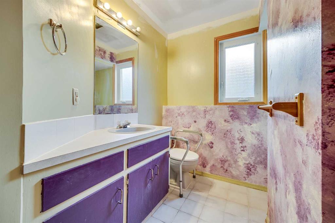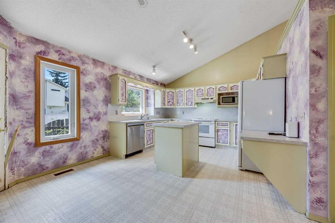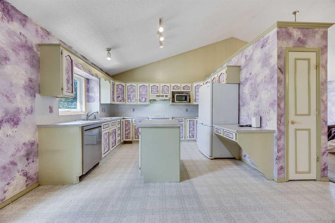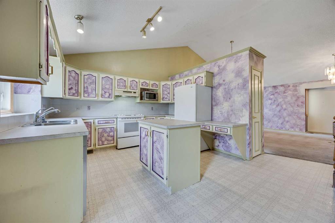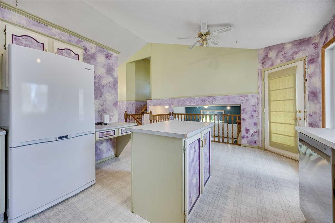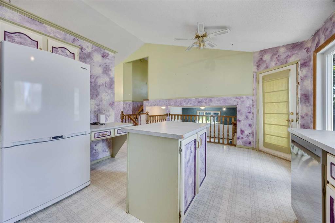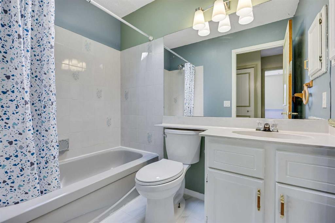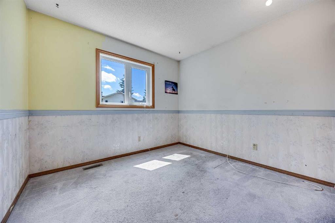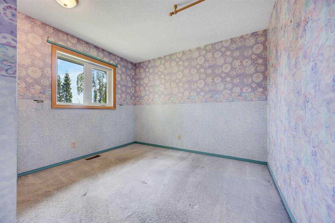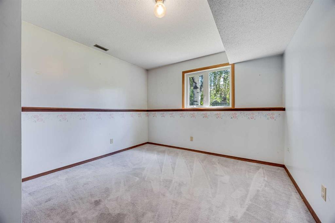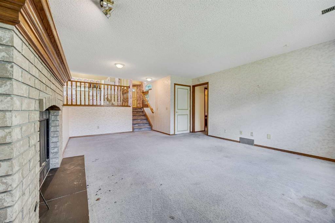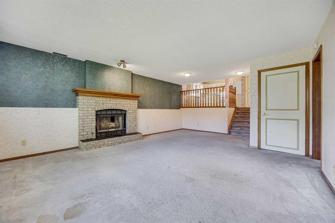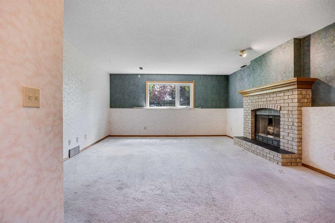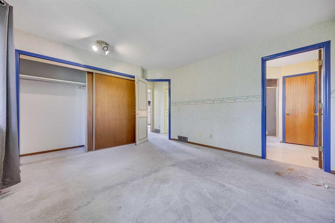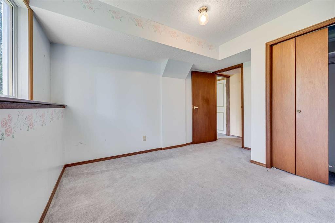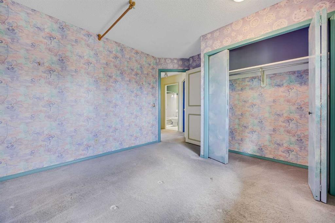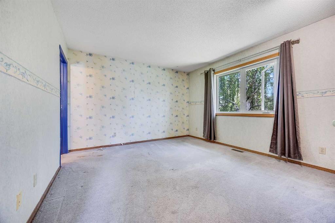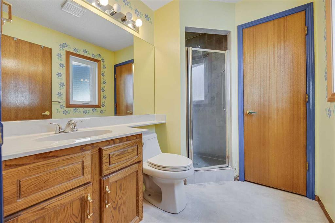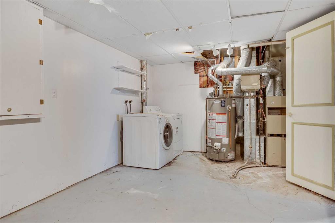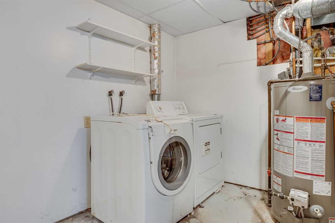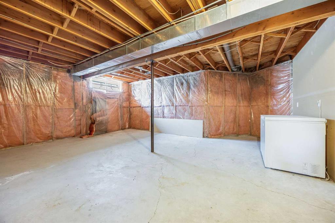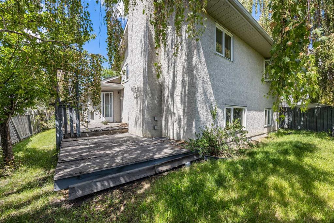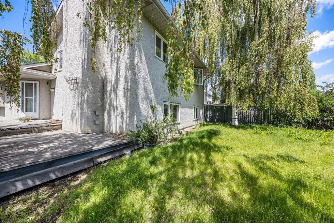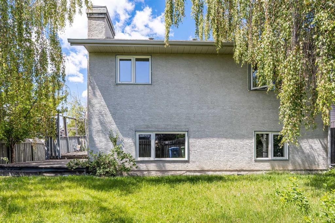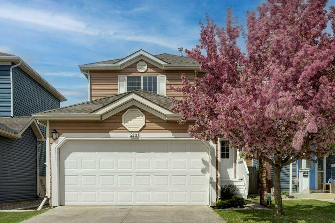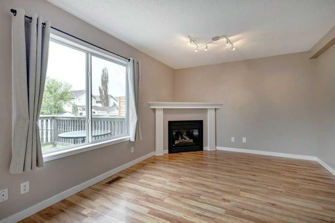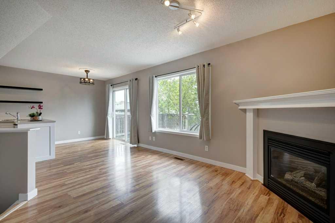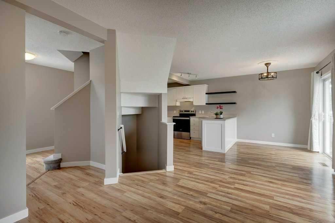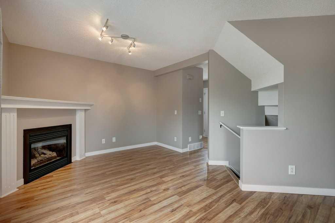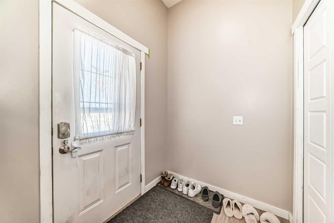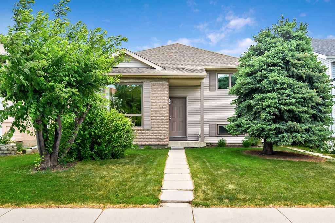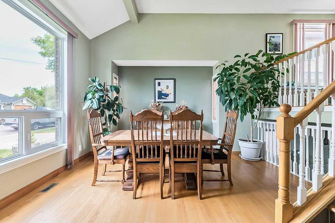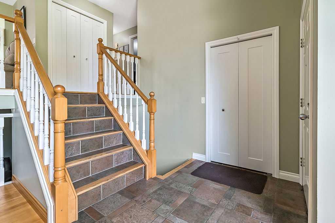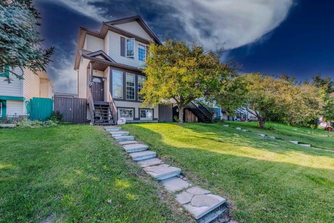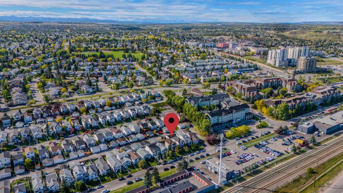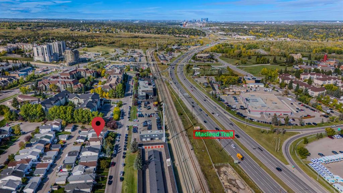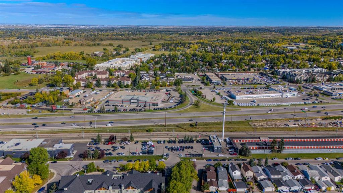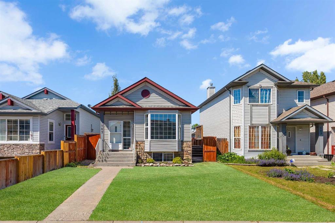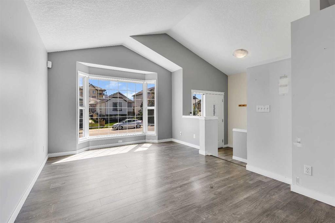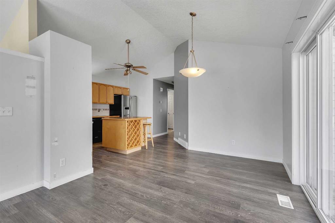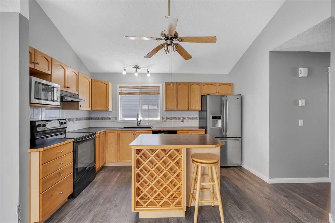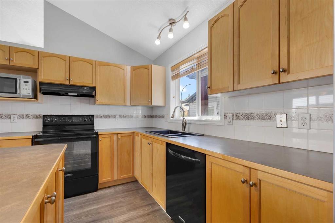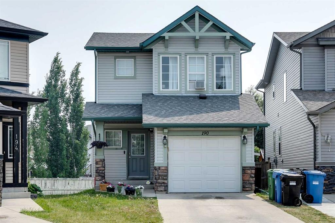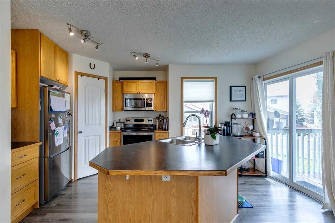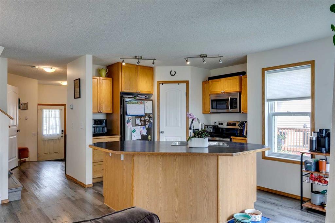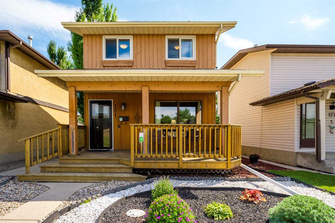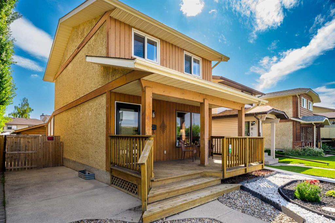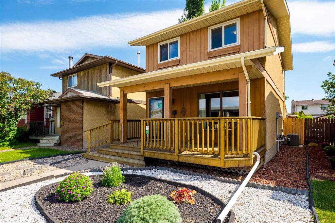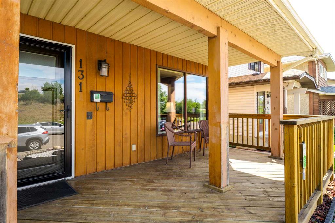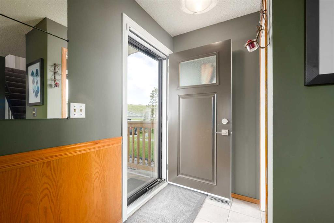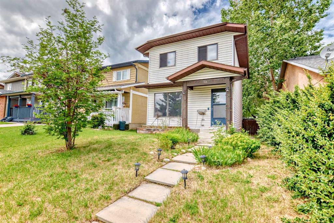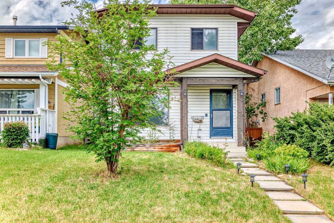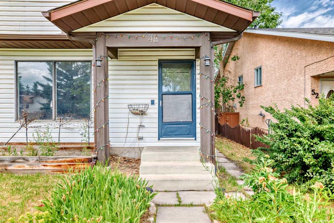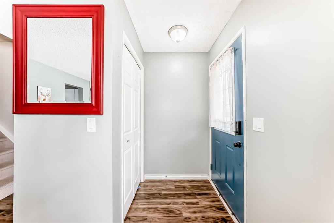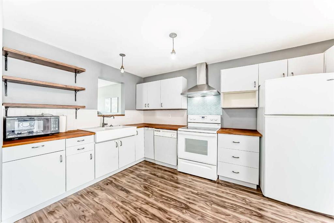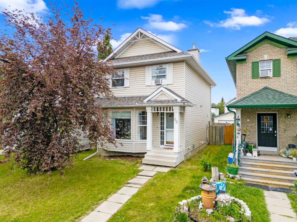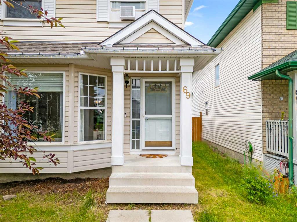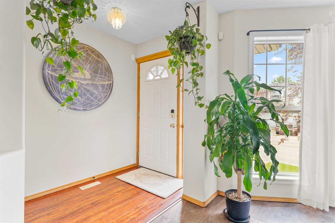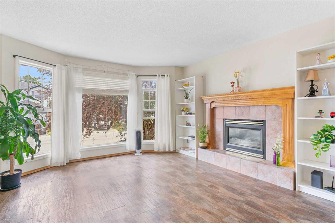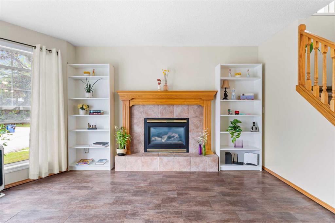624 Shawinigan Drive SW
Calgary T2Y2H4
MLS® Number: A2237790
$ 499,999
4
BEDROOMS
3 + 0
BATHROOMS
1,846
SQUARE FEET
1990
YEAR BUILT
Discover this Shawnessy gem, a home brimming with potential for those ready to make it their own! Ideal for handymen, investors, contractors or anyone looking to infuse their personal style into a new residence, this detached home with an attached double garage offers an incredible opportunity at a fantastic price in Calgary. This spacious 4-level split features nearly 2000 sq ft of above-grade living space, complete with soaring vaulted ceilings. It boasts 4 bedrooms and 3 bathrooms, all set within an open-concept layout that floods the interior with natural light. Nestled on a corner lot, the home enjoys an East-facing backyard, perfect for enjoying the morning sun. Conveniently located near parks, schools, shopping centers, and the LRT, this property is waiting for your creative touch. With solid structural integrity, don’t miss out on this chance to invest in the vibrant Calgary market!
| COMMUNITY | Shawnessy |
| PROPERTY TYPE | Detached |
| BUILDING TYPE | House |
| STYLE | 4 Level Split |
| YEAR BUILT | 1990 |
| SQUARE FOOTAGE | 1,846 |
| BEDROOMS | 4 |
| BATHROOMS | 3.00 |
| BASEMENT | Full, Unfinished |
| AMENITIES | |
| APPLIANCES | Dishwasher, Dryer, Garage Control(s), Oven, Range Hood, Refrigerator, Washer, Window Coverings |
| COOLING | None |
| FIREPLACE | Gas |
| FLOORING | Carpet, Laminate, Tile |
| HEATING | Forced Air, Natural Gas |
| LAUNDRY | In Basement |
| LOT FEATURES | Back Lane, Back Yard, Corner Lot |
| PARKING | Double Garage Attached |
| RESTRICTIONS | None Known |
| ROOF | Asphalt Shingle |
| TITLE | Fee Simple |
| BROKER | CIR Realty |
| ROOMS | DIMENSIONS (m) | LEVEL |
|---|---|---|
| Furnace/Utility Room | 10`10" x 18`9" | Basement |
| 3pc Bathroom | 8`8" x 8`3" | Lower |
| Bedroom | 10`11" x 12`1" | Lower |
| Game Room | 15`6" x 20`9" | Lower |
| Dining Room | 14`10" x 7`11" | Main |
| Kitchen | 12`2" x 9`10" | Main |
| Living Room | 18`7" x 21`9" | Main |
| 3pc Ensuite bath | 6`0" x 8`8" | Upper |
| 4pc Bathroom | 5`0" x 7`9" | Upper |
| Bedroom | 11`6" x 10`9" | Upper |
| Bedroom | 9`3" x 10`1" | Upper |
| Bedroom - Primary | 13`11" x 12`2" | Upper |

