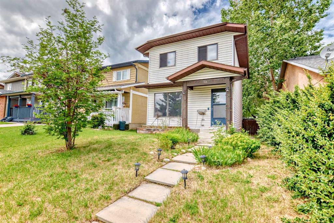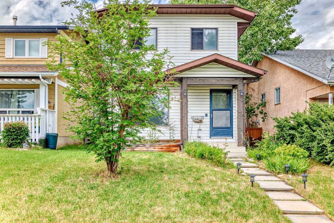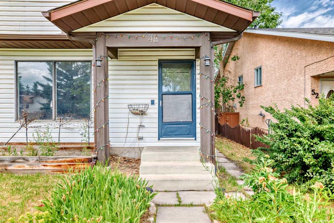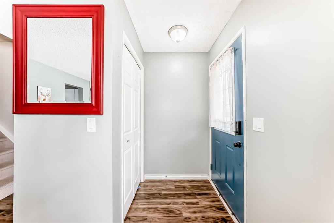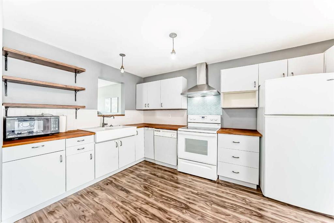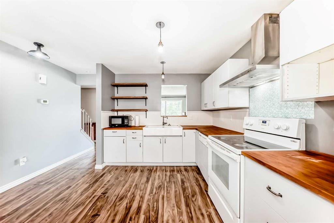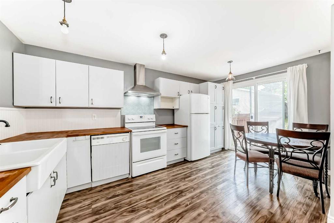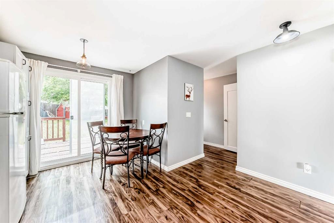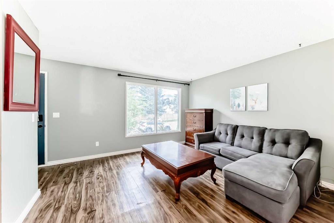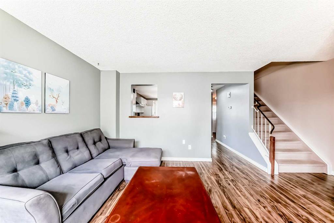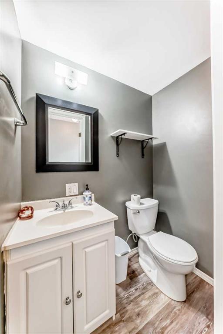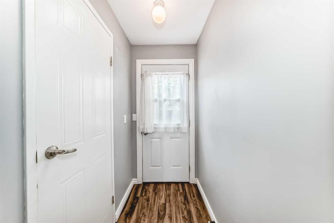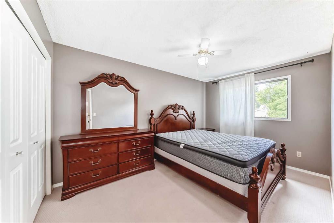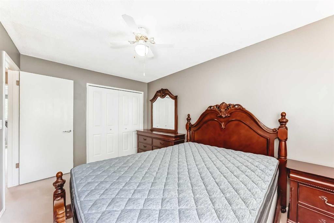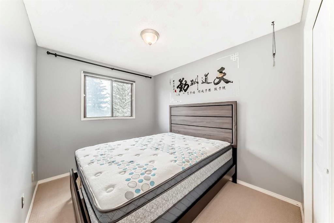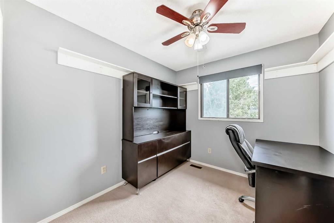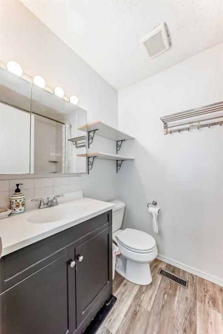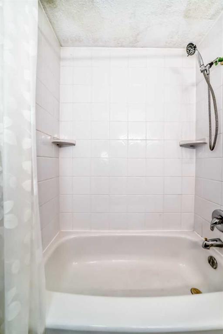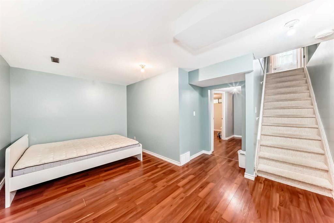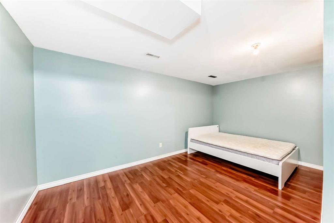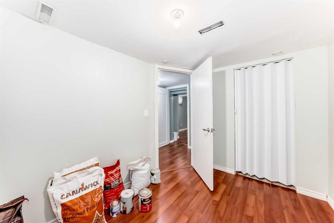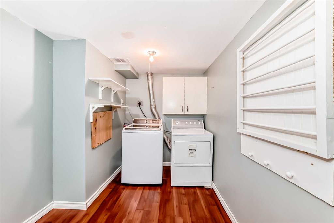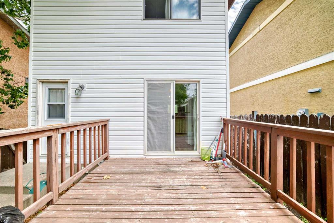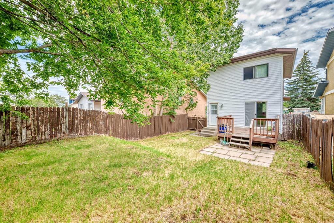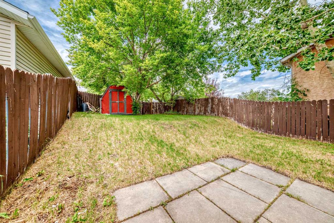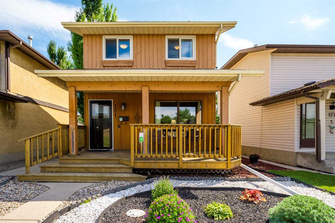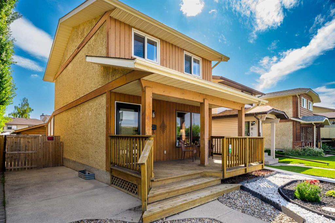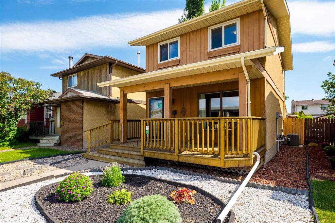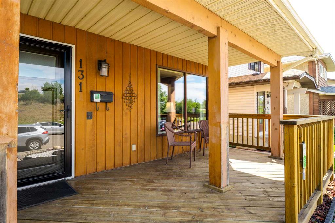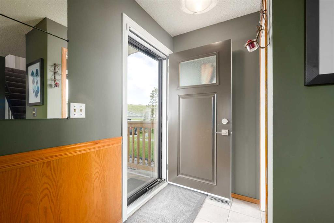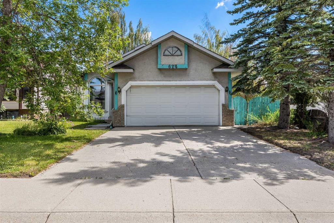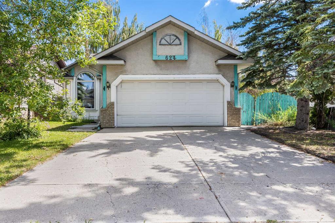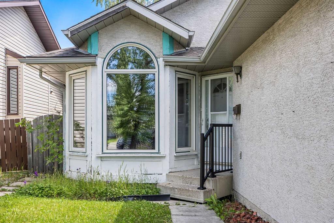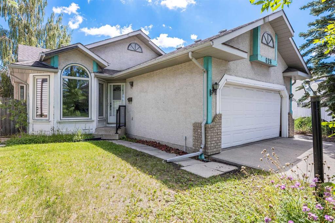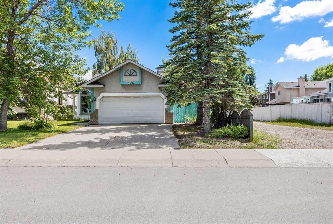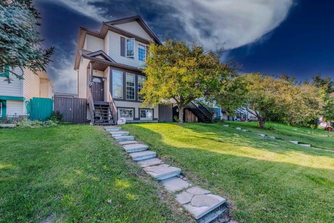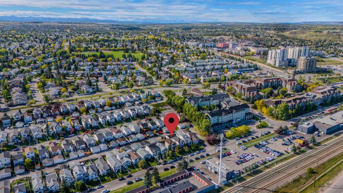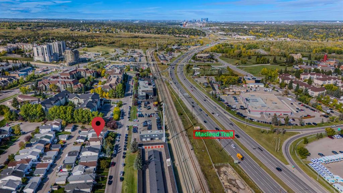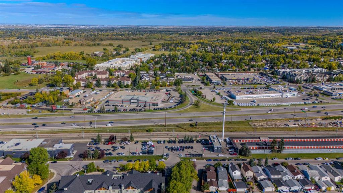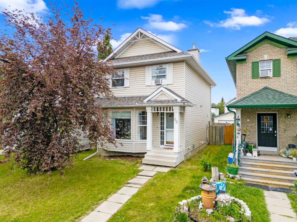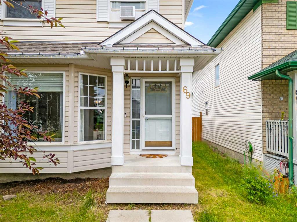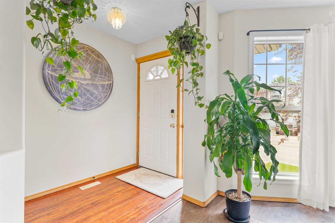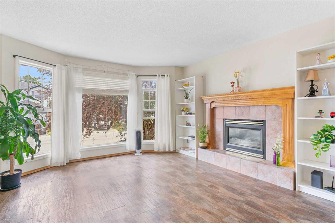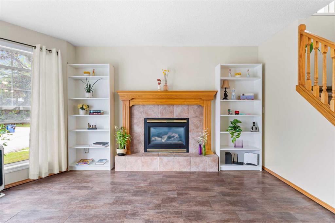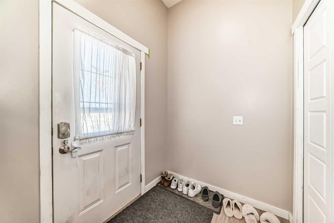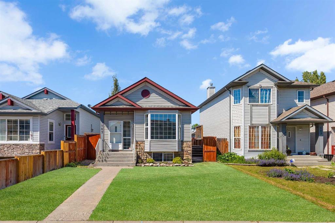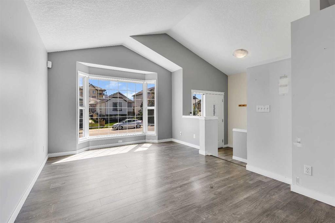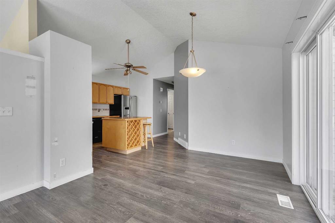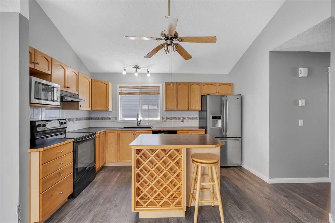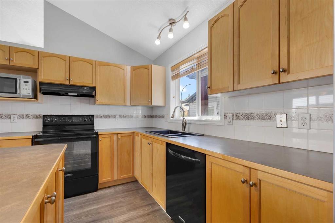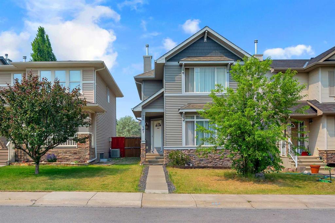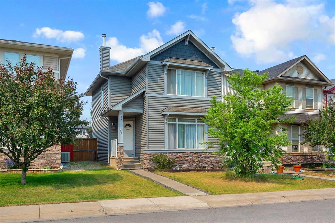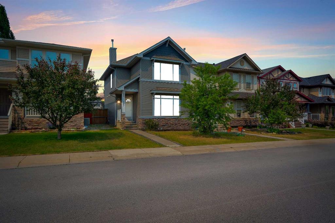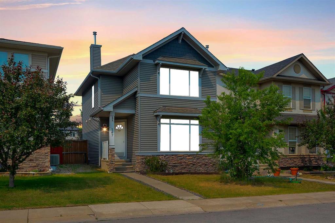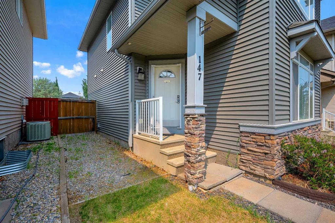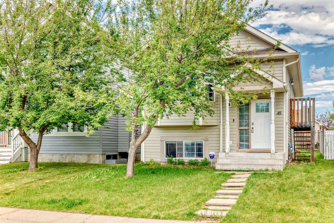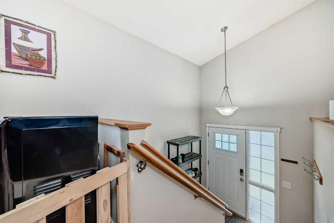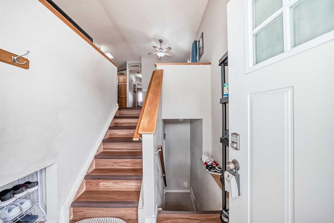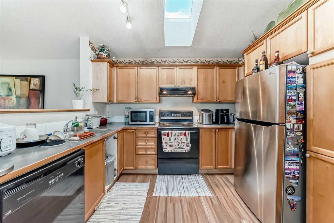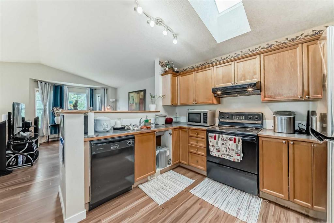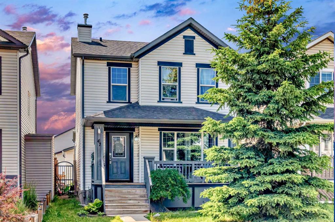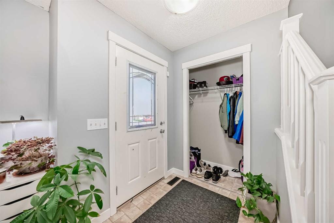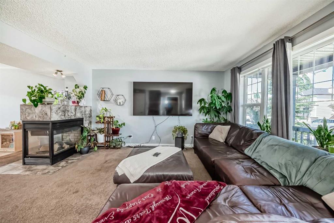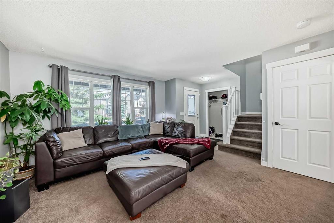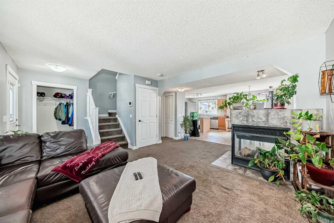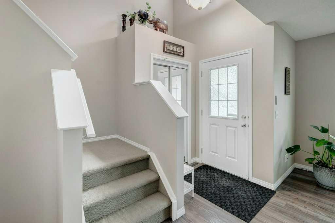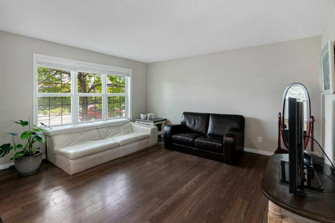48 Shawglen Road SW
Calgary T2Y 1Y1
MLS® Number: A2238906
$ 480,000
4
BEDROOMS
1 + 1
BATHROOMS
1,052
SQUARE FEET
1982
YEAR BUILT
Rare Opportunity! Detached Single House Under $500K in This Area! This charming 2-storey home offers unbeatable value and is perfect for families or investors alike. The main floor features stylish laminate flooring, a bright and spacious living area with a large picture window, and an updated kitchen complete with modern cabinetry, classic subway tile backsplash, wood-style butcher block counters, and plenty of space to cook and entertain. Upstairs, you'll find three generous bedrooms, including a primary suite that easily fits a king-sized bed. The two additional bedrooms are ideal for guest rooms, home offices, or kids' rooms. The finished basement adds even more flexibility, offering two potential bedrooms, a laundry area, and ample storage. Step outside to enjoy a large deck and expansive backyard—perfect for summer gatherings and with enough space to build a full-sized double garage. Located on a quiet street directly across from a playground, this home is just a short walk to the CTrain station and major shopping. Whether you're looking for a place to call home or a smart investment, this is a must-see!
| COMMUNITY | Shawnessy |
| PROPERTY TYPE | Detached |
| BUILDING TYPE | House |
| STYLE | 2 Storey |
| YEAR BUILT | 1982 |
| SQUARE FOOTAGE | 1,052 |
| BEDROOMS | 4 |
| BATHROOMS | 2.00 |
| BASEMENT | Finished, Full |
| AMENITIES | |
| APPLIANCES | Dishwasher, Dryer, Microwave, Refrigerator, Stove(s), Washer |
| COOLING | None |
| FIREPLACE | N/A |
| FLOORING | Carpet, Laminate, Linoleum |
| HEATING | Forced Air, Natural Gas |
| LAUNDRY | In Basement |
| LOT FEATURES | Back Lane, Landscaped, Rectangular Lot |
| PARKING | Off Street, Unassigned |
| RESTRICTIONS | None Known |
| ROOF | Asphalt Shingle |
| TITLE | Fee Simple |
| BROKER | TrustPro Realty |
| ROOMS | DIMENSIONS (m) | LEVEL |
|---|---|---|
| Bedroom | 10`9" x 7`10" | Basement |
| Game Room | 8`10" x 15`8" | Basement |
| Laundry | 7`5" x 8`7" | Basement |
| 2pc Bathroom | 5`1" x 3`3" | Main |
| Living Room | 12`4" x 12`11" | Main |
| Kitchen With Eating Area | 15`11" x 12`11" | Main |
| Bedroom - Primary | 13`7" x 9`1" | Upper |
| Bedroom | 10`3" x 8`4" | Upper |
| Bedroom | 9`3" x 8`4" | Upper |
| 4pc Bathroom | 4`11" x 7`5" | Upper |

