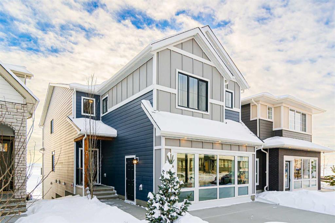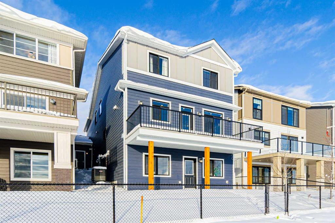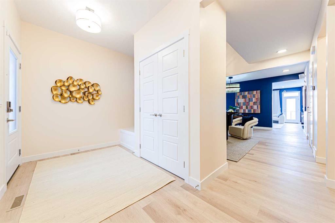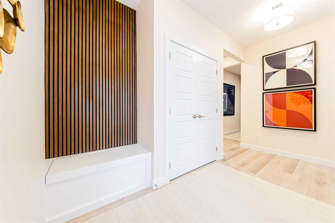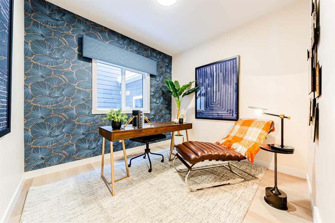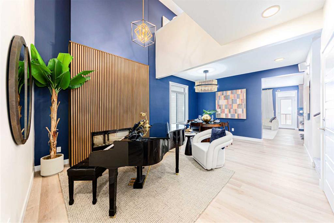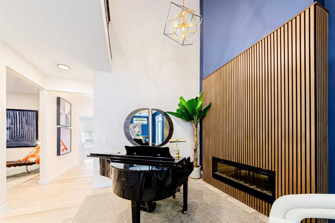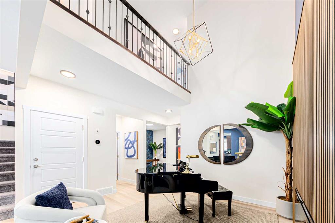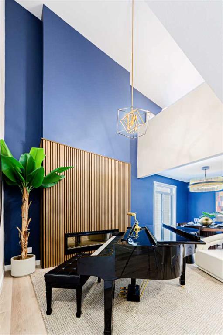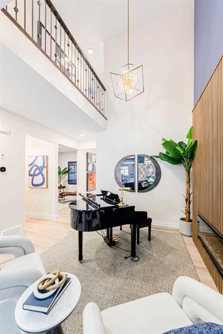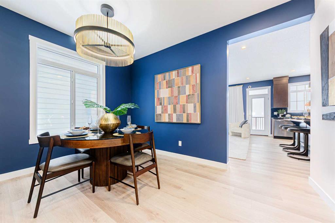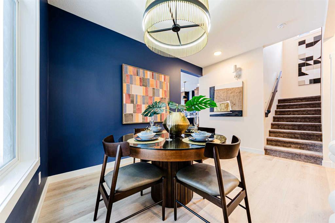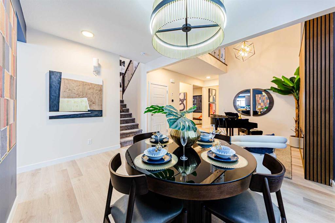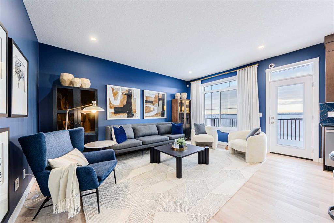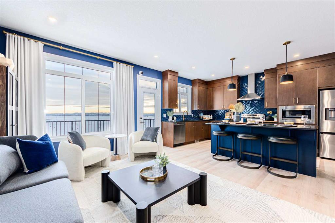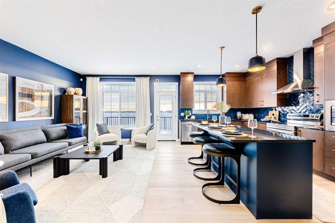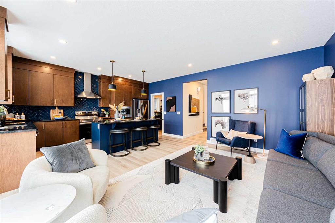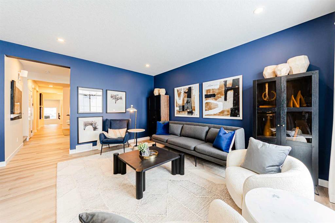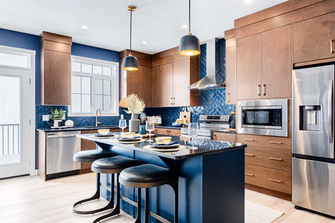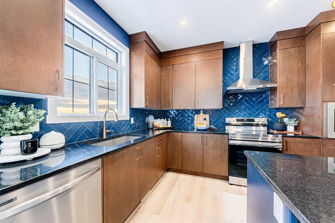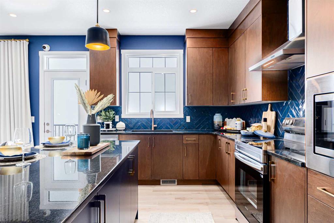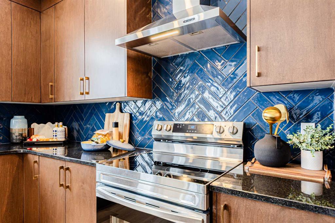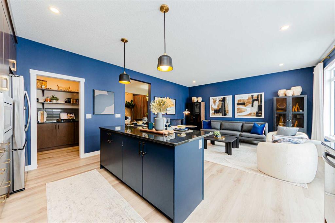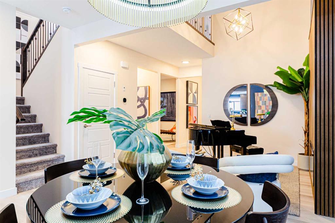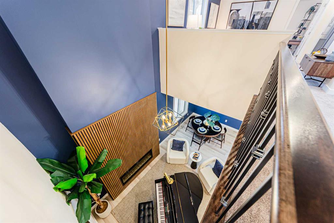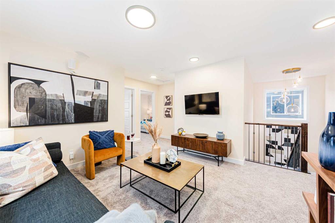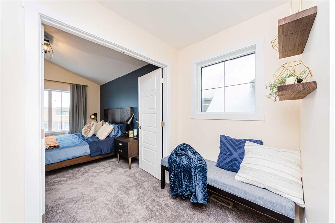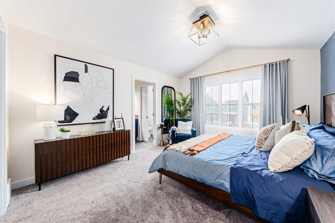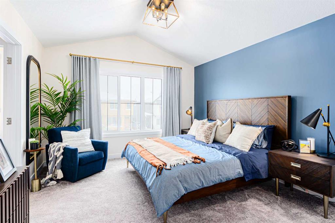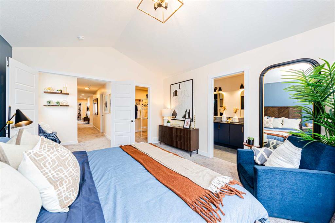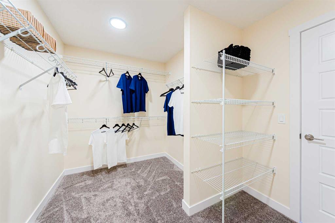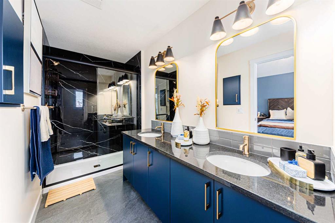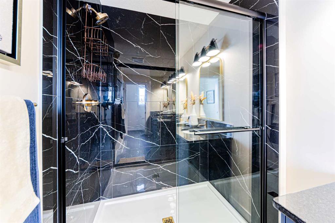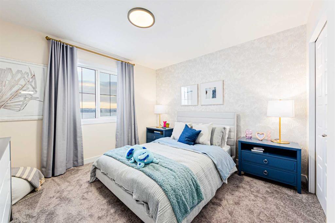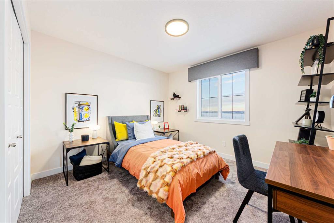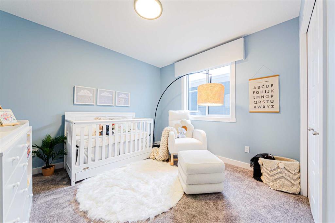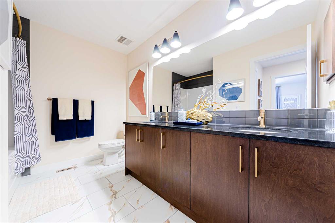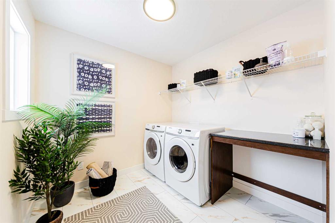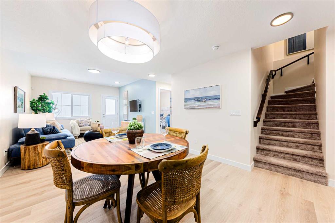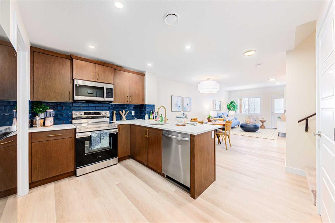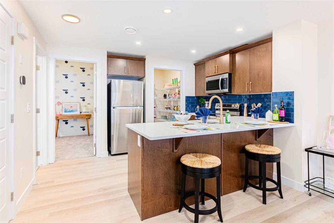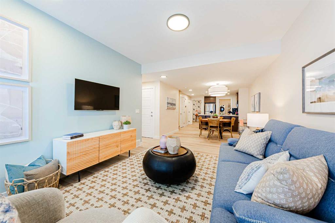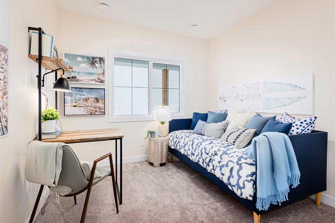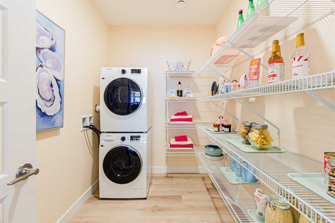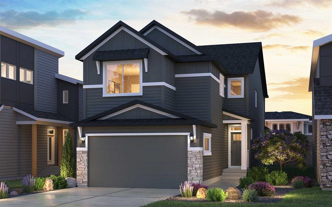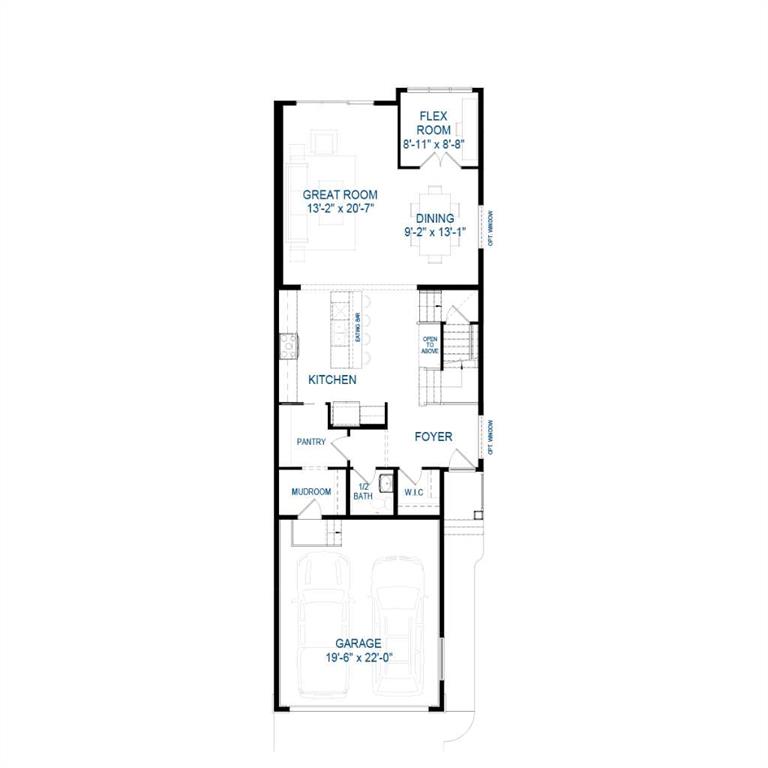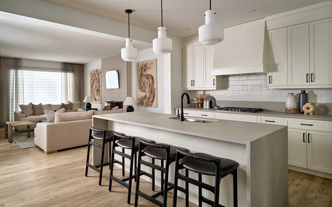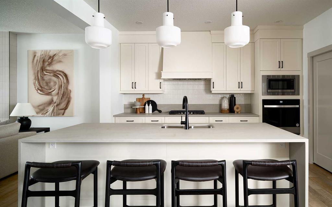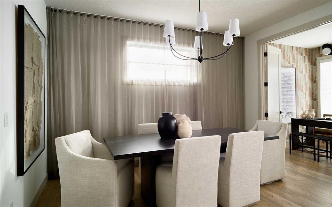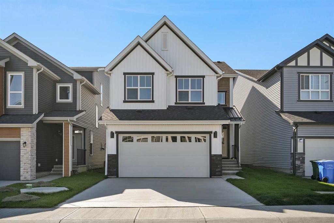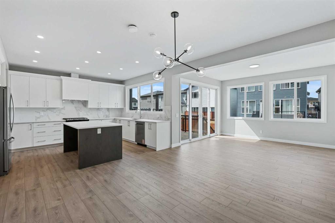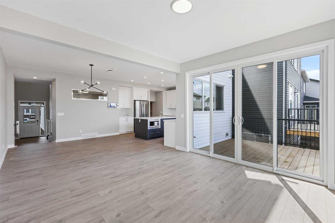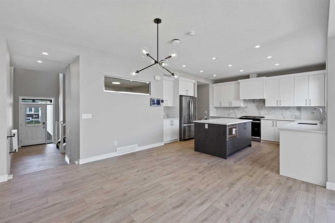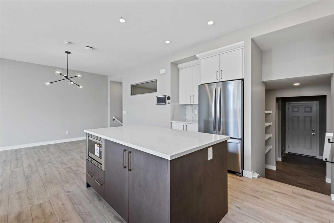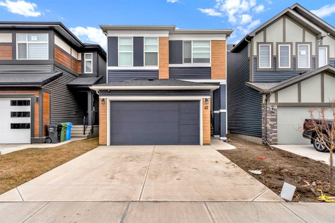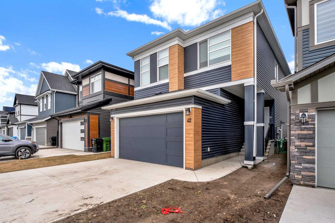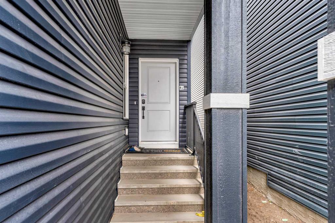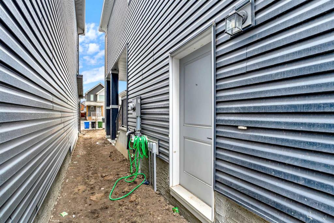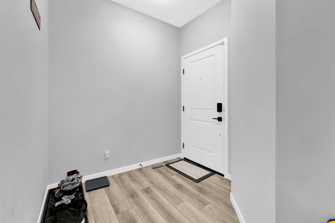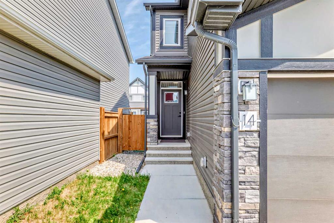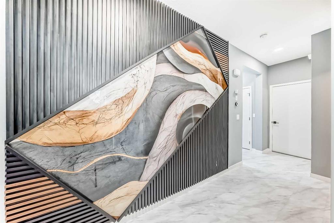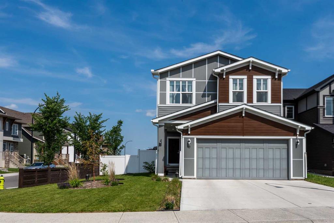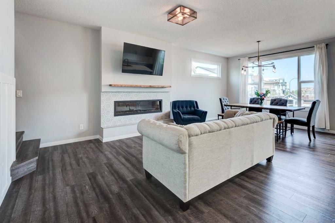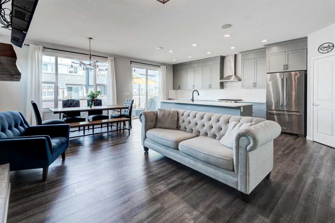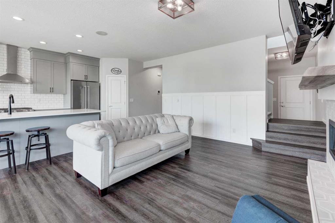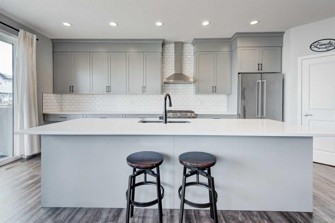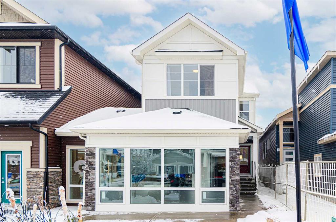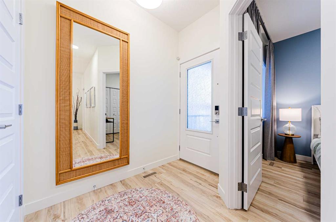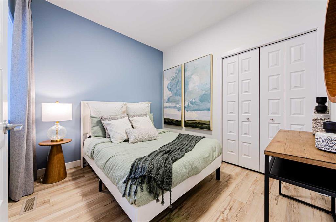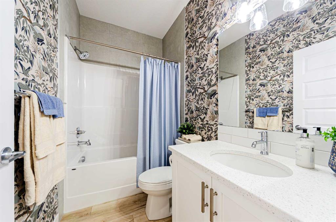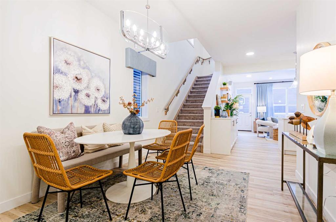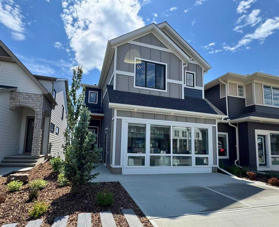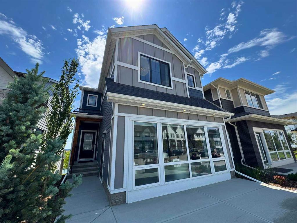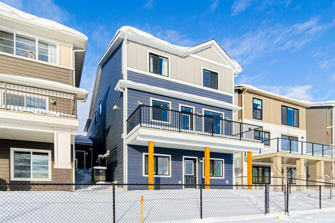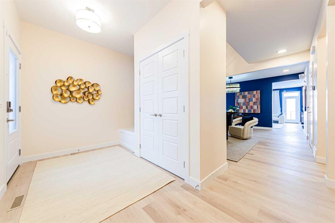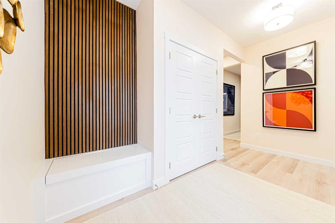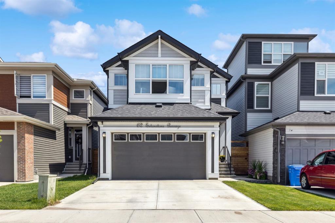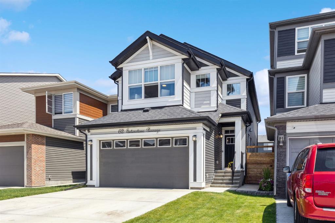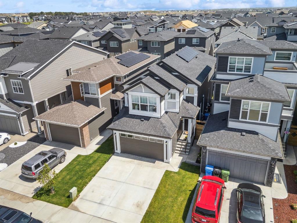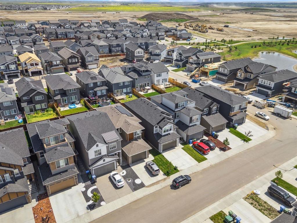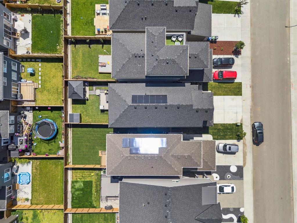$ 925,000
6
BEDROOMS
4 + 1
BATHROOMS
2,468
SQUARE FEET
2025
YEAR BUILT
** Brand New Genesis Home with a Legal 2 Bedroom Basement Suite ** Welcome home to the Calaria II designed and built by Genesis Homes. This thoughtfully designed home features a main level flex room, an incredible open floor plan with high ceilings, dual primary bedrooms, an upper level loft, a legal 2 bedroom basement suite and more! Boasting 2,468 SqFt throughout the main and upper levels and an additional 878 SqFt in the legal basement suite, this home is full of living space. Step inside the front door to a wide foyer with a built-in bench, closet storage and wide plank flooring. The main level is masterfully curated for the style and comfort with two living rooms; the first is a formal living room has a stunning open-to-below ceiling complimenting the vast size of this home. The formal living room blends seamlessly into the dedicated dining room. Move further inside and experience a home made for entertainment; an open floor plan chef inspired kitchen and great room. The kitchen is outfitted with sparkling quartz countertops, ample cabinet storage, a gas line and a stainless steel builders appliance package. The walk-in pantry off the kitchen is great for additional dry grocery storage. The centre island in the kitchen is equipped with a barstool seating area making it the perfect space to enjoy small meals and socialize while you cook. The great room is centred with a 50" electric fireplace and also had a door that leads to your rear deck with a BBQ gas line. The main level is outfitted with large windows bellowing in an abundance of natural light. This level is complete with a 2pc bath. Walk up the plush carpet staircase with a spindle railing to your upper level oasis. Upstairs holds 4 bedrooms- 2 primary and 2 additional bedrooms! The first primary bedroom opens with french doors to a vaulted ceiling expansive retreat. This primary is paired with a walk-in closet and 4pc ensuite bath. Primary 2 also does not disappoint; a deep walk-in closet and private 5pc ensuite bath with a soaking tub, walk-in shower, private washing closet and double vanity. Bedrooms 3 & 4 upstairs share the 4pc bath with a tub/shower combo. The upper level loft is a treat; relax and unwind here with your family in the evenings. The walk-in laundry room is near all the bedrooms is every home owner's dream. Downstairs, the 2 bedroom legal basement suite with a separate entry and laundry has an incredible floor plan. The legal basement suite adds value and flexibility for extended family or rental income. This home is within walking distance to parks, amenities and future CBE schools! Ready for August-September of 2025, its time to pack your bags! Hurry and book a showing at this gorgeous Genesis home today! **Photos are representative of the Calaria II show home in Logan Landing. Finishes may differ**
| COMMUNITY | |
| PROPERTY TYPE | Detached |
| BUILDING TYPE | House |
| STYLE | 2 Storey |
| YEAR BUILT | 2025 |
| SQUARE FOOTAGE | 2,468 |
| BEDROOMS | 6 |
| BATHROOMS | 5.00 |
| BASEMENT | Separate/Exterior Entry, Full, Suite |
| AMENITIES | |
| APPLIANCES | See Remarks |
| COOLING | None |
| FIREPLACE | Electric |
| FLOORING | Carpet, Tile, Vinyl |
| HEATING | Forced Air |
| LAUNDRY | In Basement, Upper Level |
| LOT FEATURES | Back Yard, Interior Lot, Level, Rectangular Lot, Street Lighting |
| PARKING | Double Garage Attached, Driveway, Garage Faces Front, On Street |
| RESTRICTIONS | None Known |
| ROOF | Asphalt Shingle |
| TITLE | Fee Simple |
| BROKER | RE/MAX Crown |
| ROOMS | DIMENSIONS (m) | LEVEL |
|---|---|---|
| Bedroom | 9`7" x 8`11" | Basement |
| Game Room | 11`6" x 25`0" | Basement |
| Dining Room | 13`1" x 9`0" | Basement |
| 4pc Bathroom | Basement | |
| Bedroom | 12`6" x 9`3" | Basement |
| Pantry | Basement | |
| Great Room | 13`1" x 16`2" | Main |
| Pantry | Main | |
| Dining Room | 13`1" x 9`0" | Main |
| Living Room | 13`1" x 10`3" | Main |
| 2pc Bathroom | Main | |
| Flex Space | 9`6" x 10`0" | Main |
| Bedroom - Primary | 12`2" x 13`0" | Upper |
| 4pc Bathroom | Upper | |
| Walk-In Closet | Upper | |
| Laundry | Upper | |
| Loft | 12`1" x 12`7" | Upper |
| Bedroom | 10`6" x 9`0" | Upper |
| 5pc Bathroom | Upper | |
| Bedroom - Primary | 13`1" x 12`2" | Upper |
| 5pc Ensuite bath | 0`0" x 0`0" | Upper |
| Bedroom | 10`7" x 10`2" | Upper |
| Walk-In Closet | Upper |

