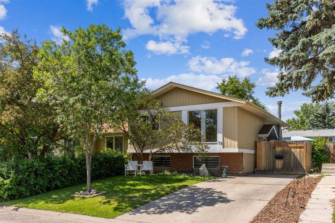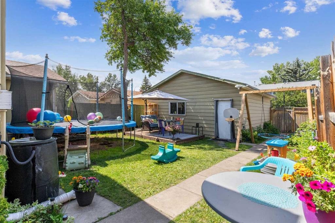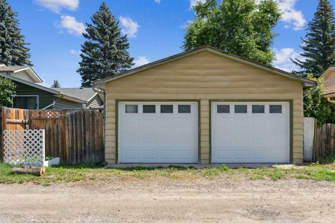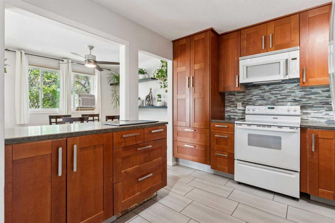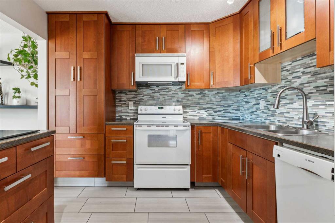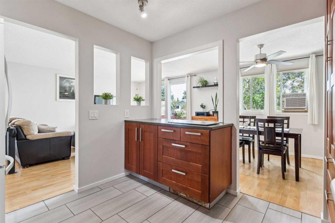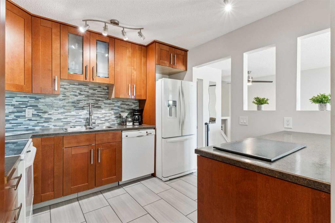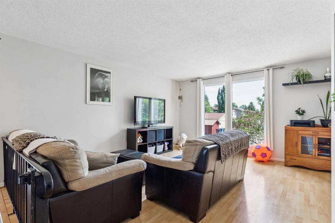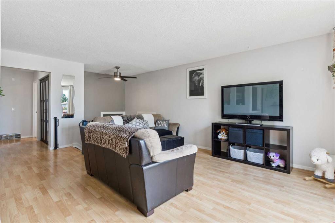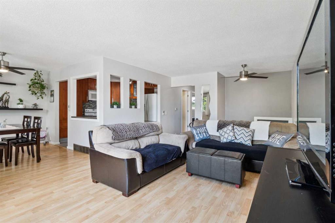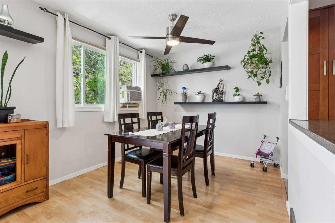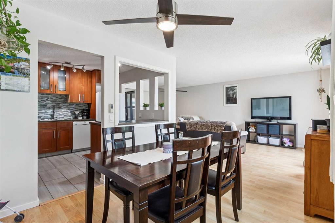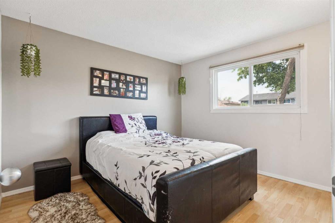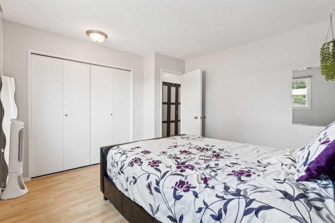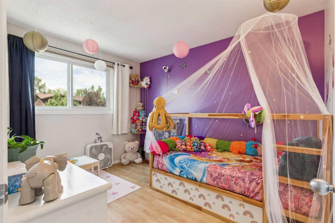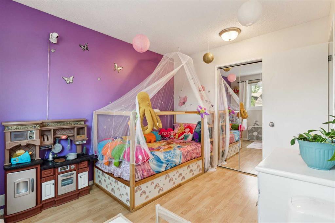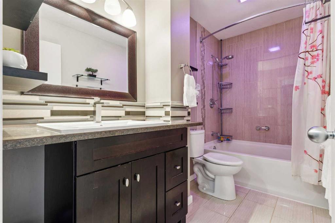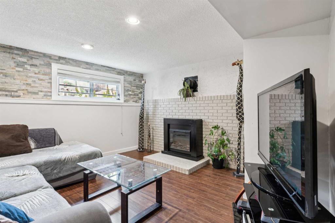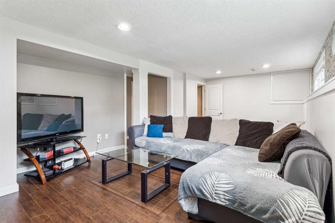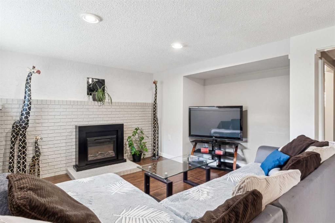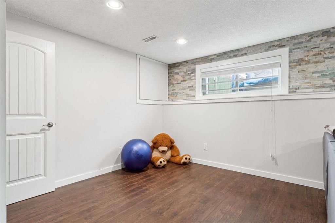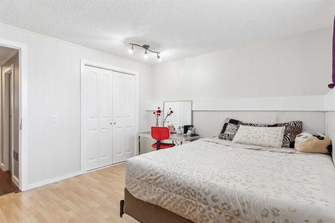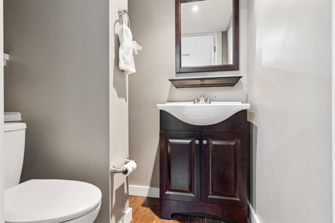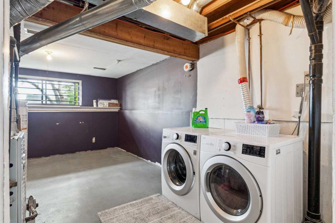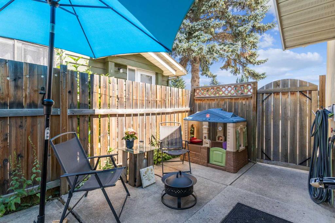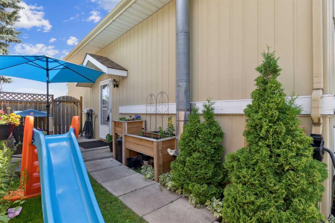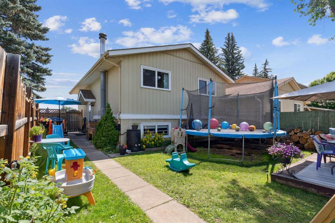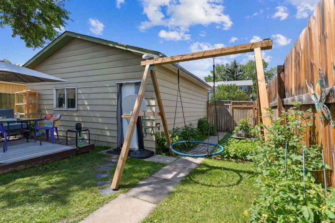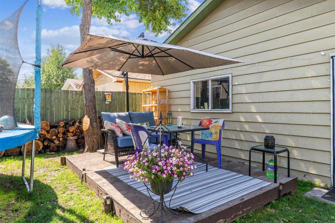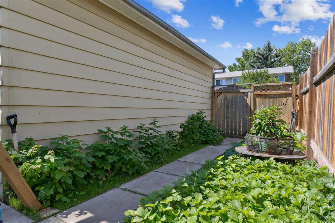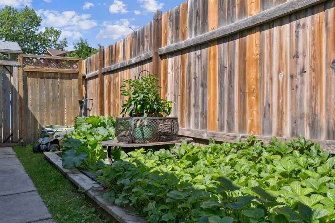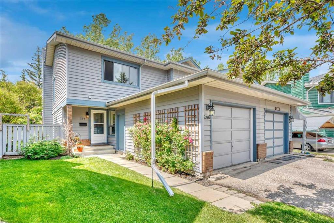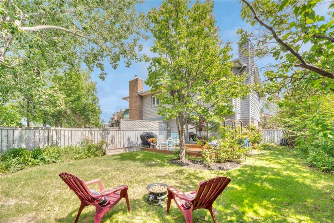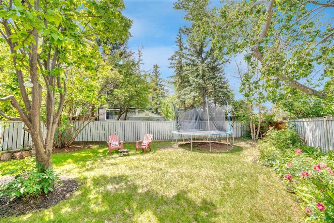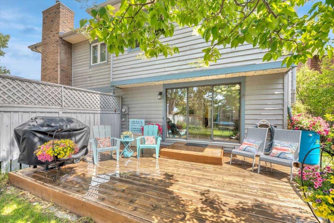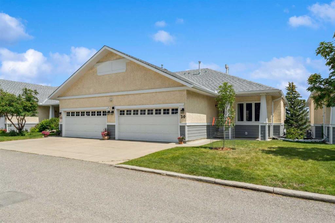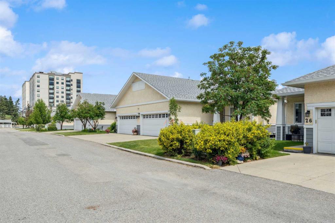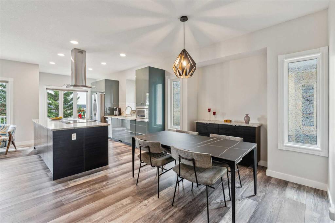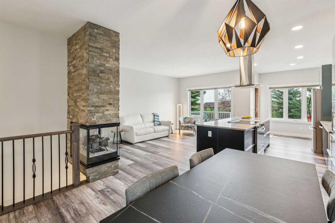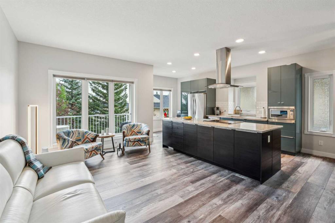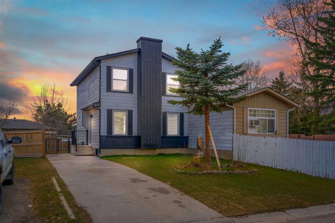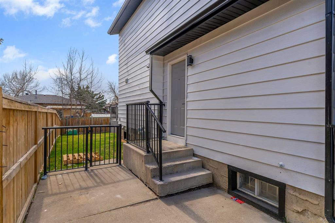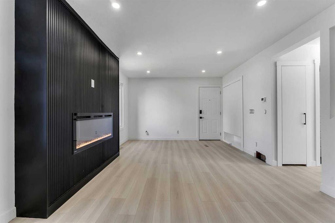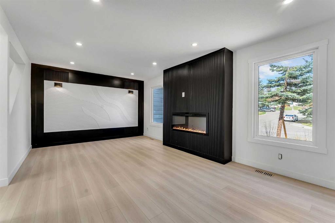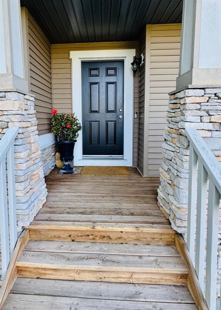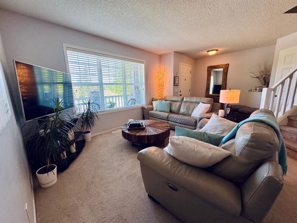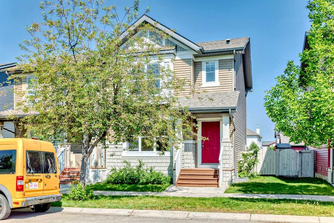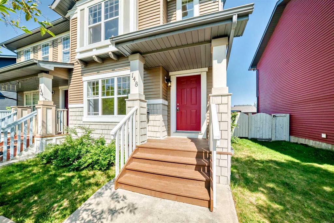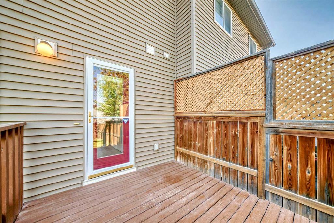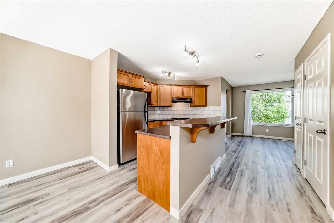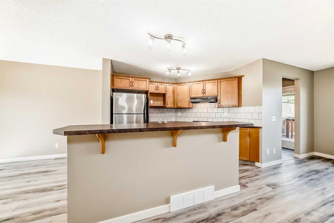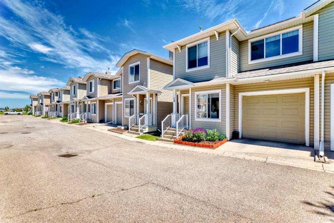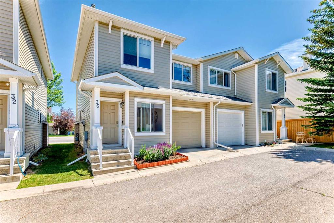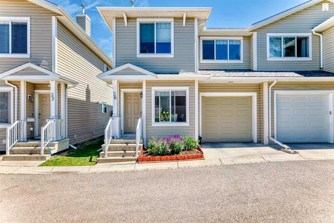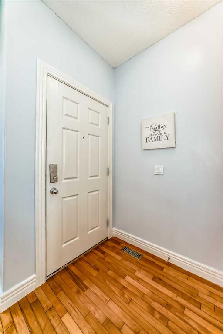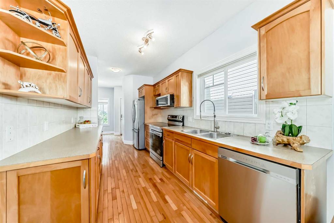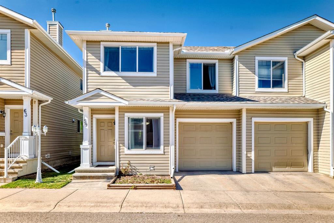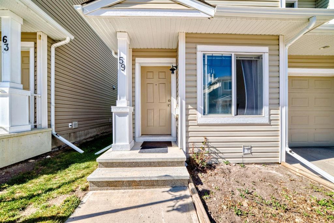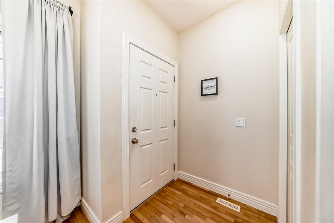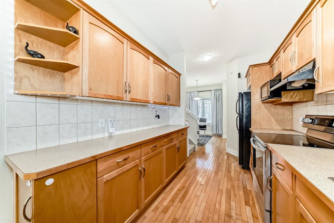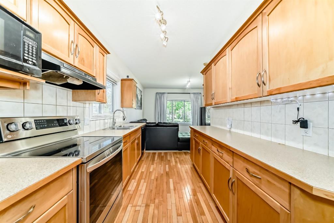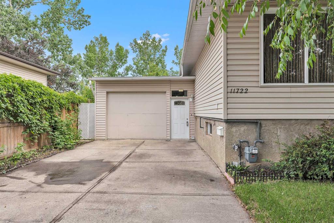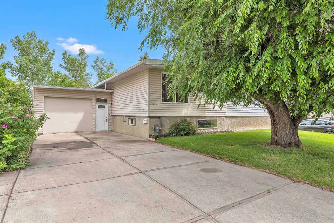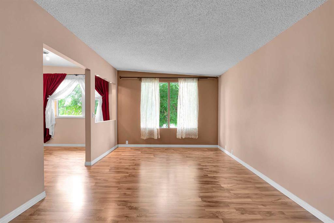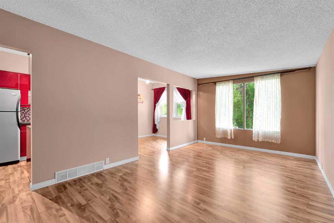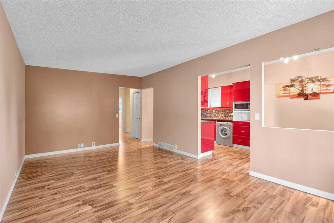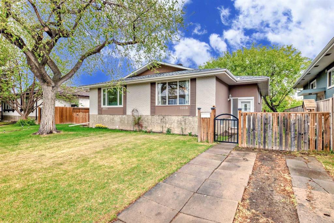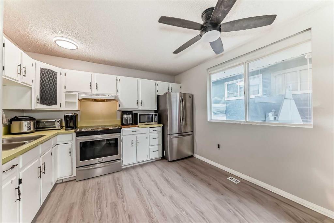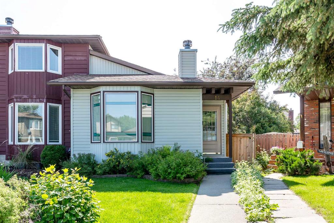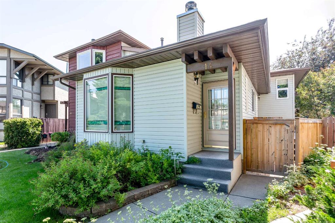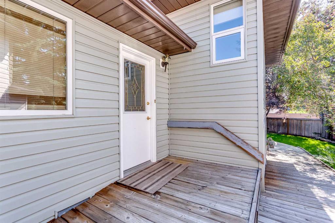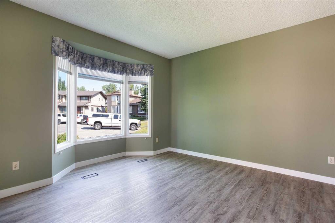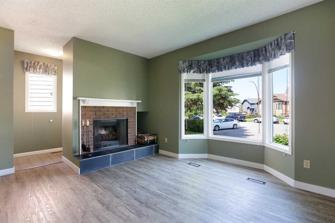78 Midridge Gardens SE
Calgary T2X 1C3
MLS® Number: A2238059
$ 538,800
3
BEDROOMS
1 + 1
BATHROOMS
908
SQUARE FEET
1977
YEAR BUILT
Welcome to your dream home in the heart of a vibrant lake community—where every season brings new ways to enjoy your neighborhood! This beautifully updated home offers the best of both indoor comfort and outdoor lifestyle, with no condo fees to worry about. Enjoy exclusive lake access with a large sandy beach area, summer swimming, paddle boats, kayaks, tennis, pickleball, picnic spots, and even outdoor chess and movie nights. In the winter, embrace skating, hockey and tobogganing under the stars, with a gas fire pit for cozy evenings with friends and family. Inside, you’ll find renovated bathrooms, updated kitchen counters, cabinets, and backsplash, and a newer washer and dryer—making this home truly move-in ready. Plus a nearly new roof offers peace of mind for years to come. Natural light floods the space through large windows, highlighting the generously sized bedrooms. Step outside to your private oasis, where a strawberry patch and vegetable gardens flourish, offering fresh produce right in your own backyard. A huge oversized double garage provides plenty of room for parking, storage, or even a workshop. Perfectly situated just blocks from the Mid-Sun Community Center, this home boasts fantastic walkability to shops, restaurants, fast food, and stores. It’s just a 15-minute walk to the C-Train, and close to public, Catholic, and private schools—ideal for families. This is more than a home—it's a lifestyle. Come see it today!
| COMMUNITY | Midnapore |
| PROPERTY TYPE | Semi Detached (Half Duplex) |
| BUILDING TYPE | Duplex |
| STYLE | Side by Side, Bungalow |
| YEAR BUILT | 1977 |
| SQUARE FOOTAGE | 908 |
| BEDROOMS | 3 |
| BATHROOMS | 2.00 |
| BASEMENT | Finished, Full |
| AMENITIES | |
| APPLIANCES | Dishwasher, Dryer, Electric Stove, Microwave Hood Fan, Refrigerator, Washer |
| COOLING | Window Unit(s) |
| FIREPLACE | Decorative, Electric, Family Room, Raised Hearth |
| FLOORING | Ceramic Tile, Laminate |
| HEATING | Forced Air |
| LAUNDRY | In Basement, Laundry Room |
| LOT FEATURES | Back Lane, Back Yard, City Lot, Few Trees, Front Yard, Garden, Gentle Sloping, Lawn, Rectangular Lot, Street Lighting |
| PARKING | Double Garage Detached, Off Street, Parking Pad |
| RESTRICTIONS | None Known |
| ROOF | Asphalt Shingle |
| TITLE | Fee Simple |
| BROKER | TREC The Real Estate Company |
| ROOMS | DIMENSIONS (m) | LEVEL |
|---|---|---|
| 2pc Bathroom | 7`5" x 4`3" | Lower |
| Laundry | 11`7" x 11`4" | Lower |
| Bedroom | 12`1" x 11`1" | Lower |
| Game Room | 22`11" x 13`0" | Lower |
| 4pc Bathroom | 10`1" x 4`11" | Main |
| Bedroom | 8`11" x 11`6" | Main |
| Bedroom - Primary | 11`7" x 11`4" | Main |
| Dining Room | 10`7" x 9`0" | Main |
| Kitchen | 10`2" x 9`8" | Main |
| Living Room | 12`9" x 19`0" | Main |

