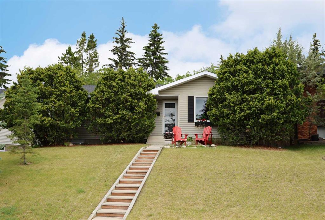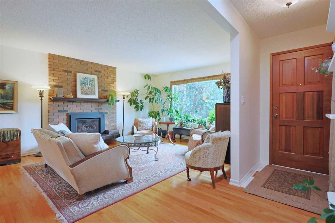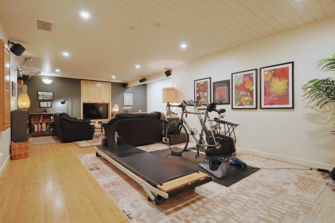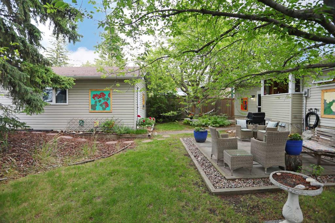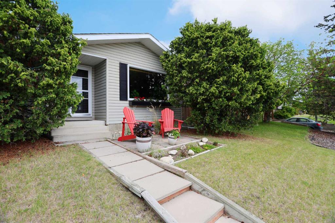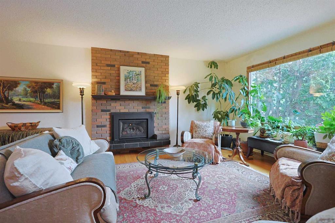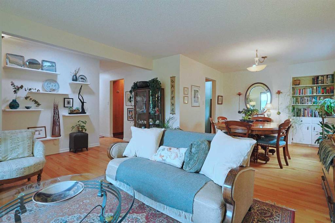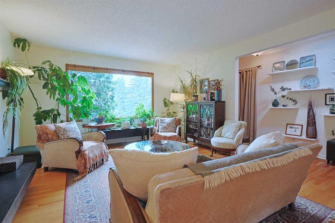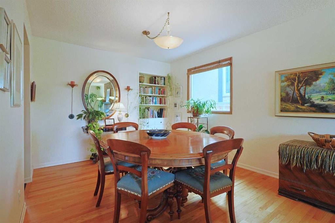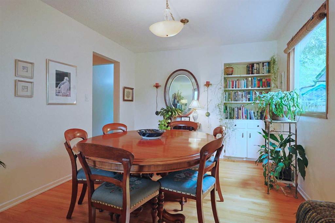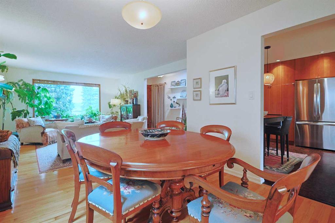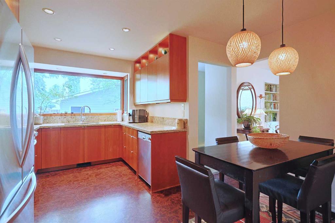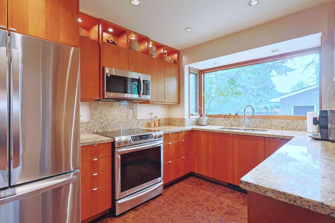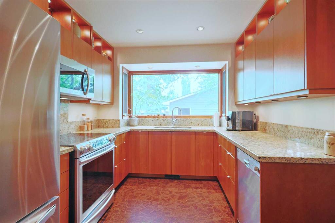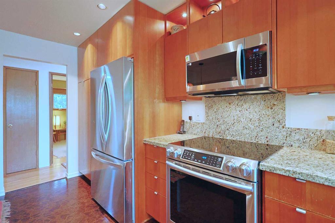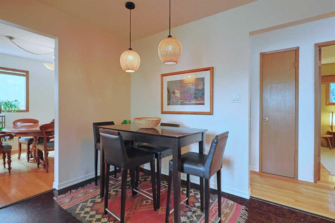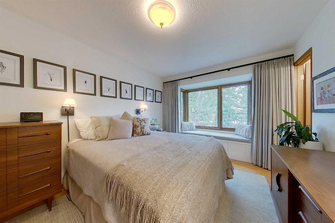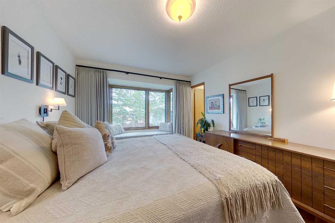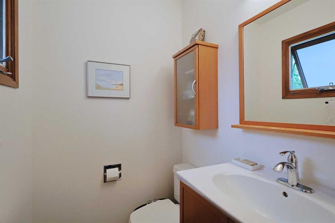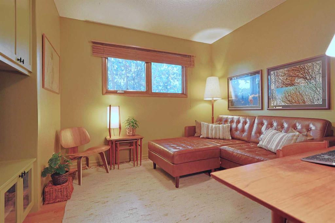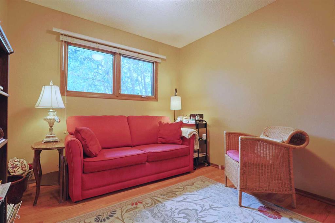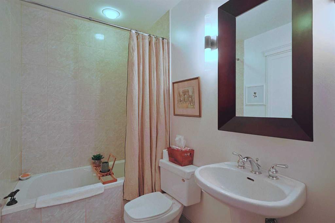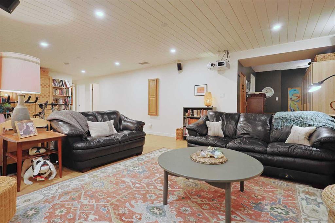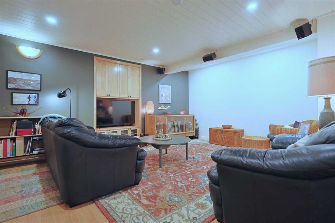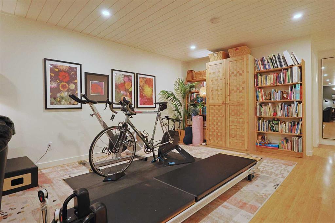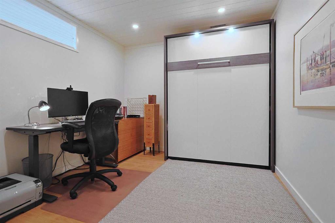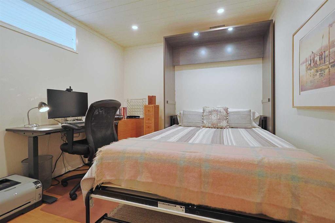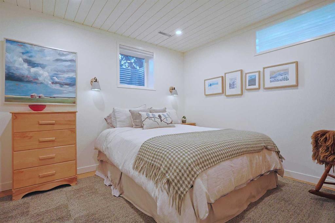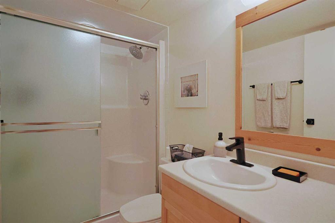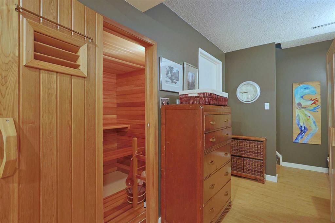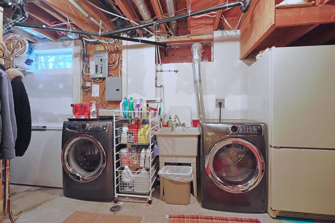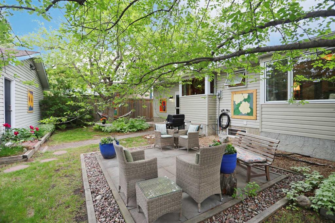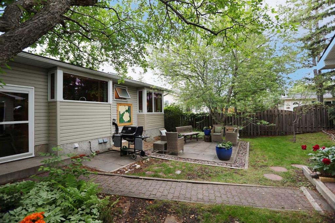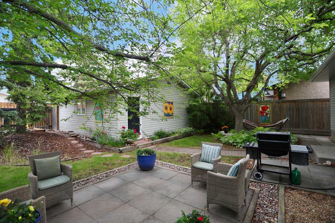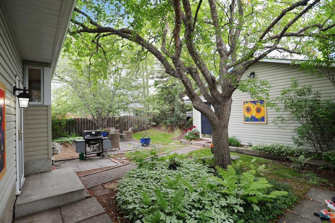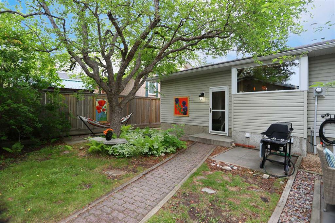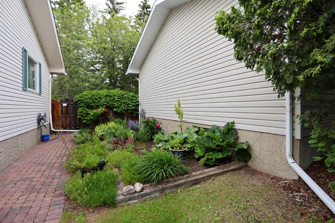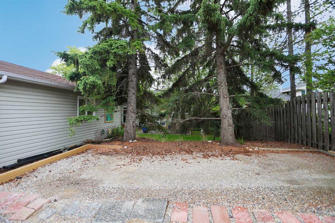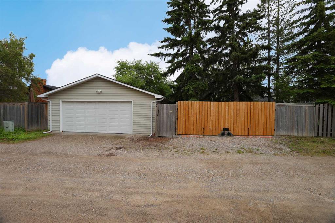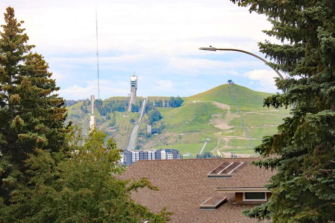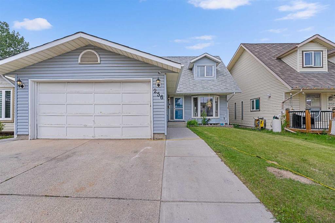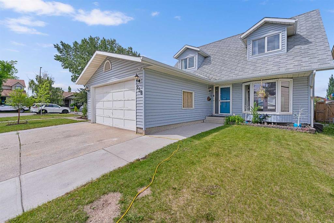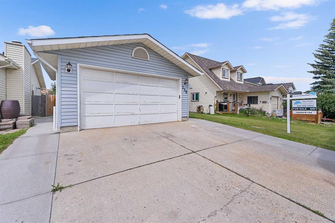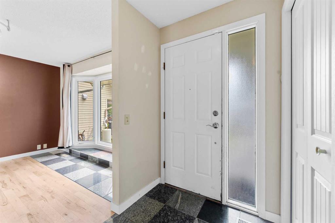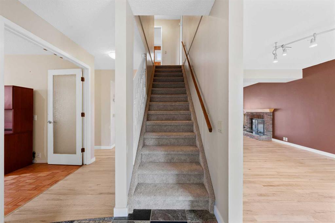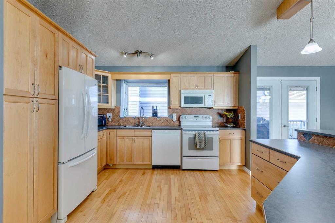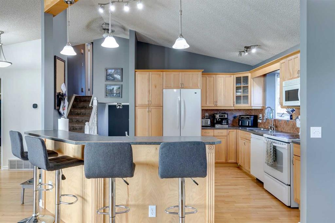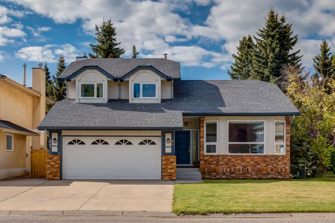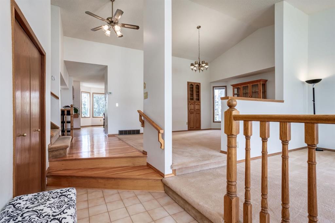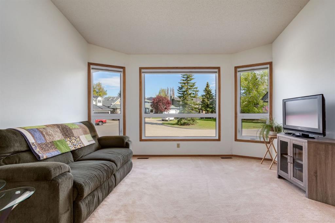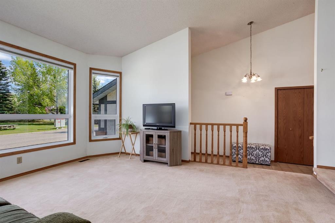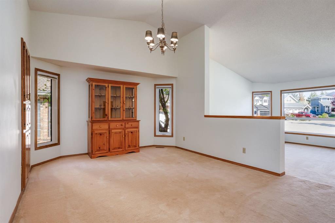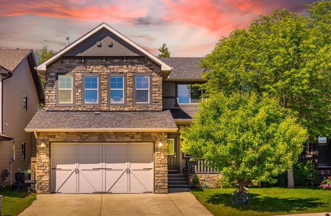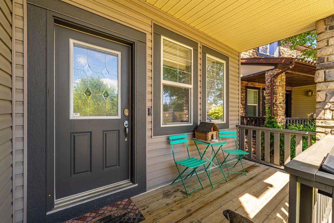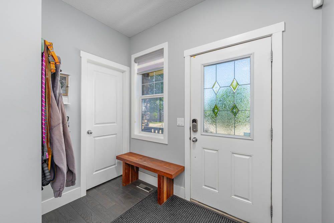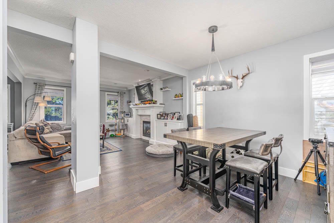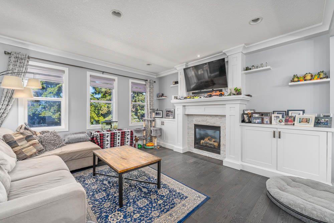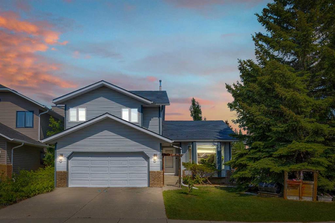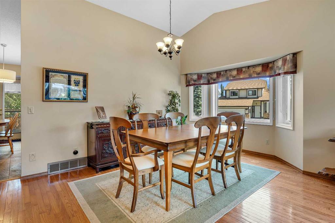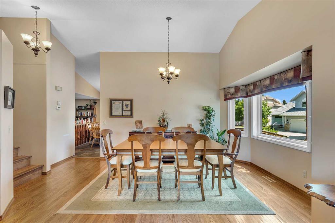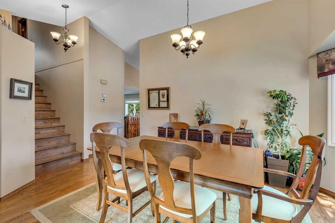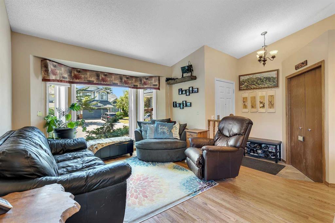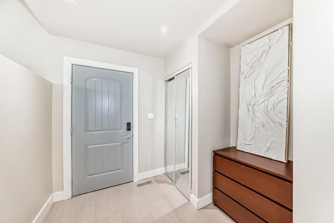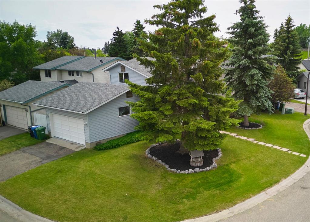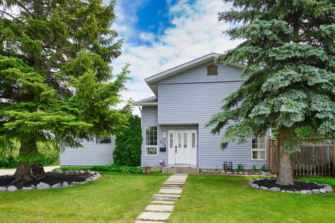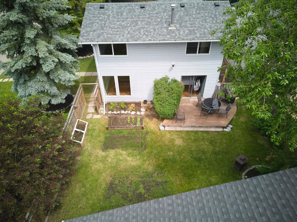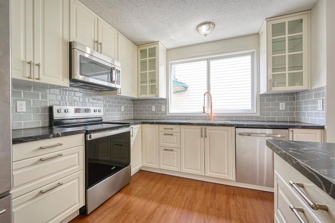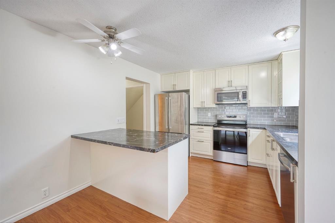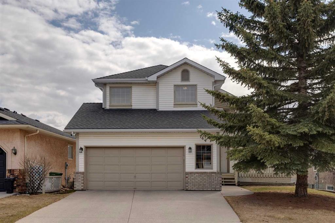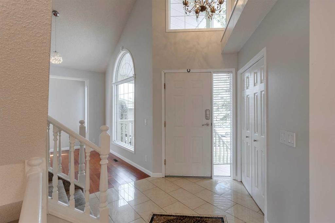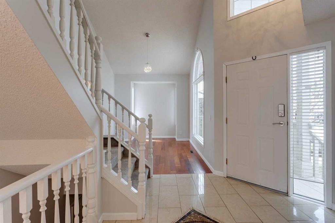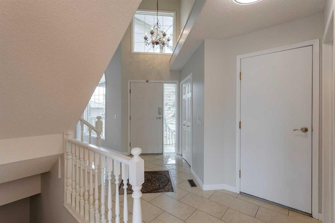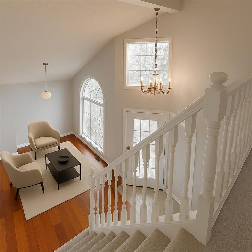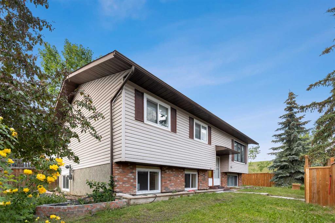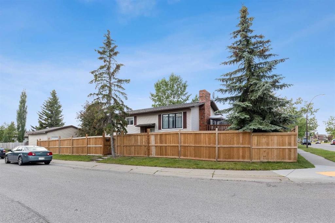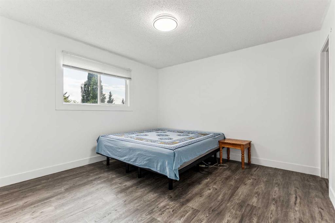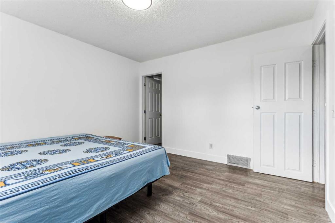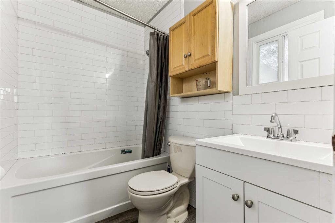8432 64 Avenue NW
Calgary T3B 4H3
MLS® Number: A2234403
$ 769,900
4
BEDROOMS
2 + 1
BATHROOMS
1,226
SQUARE FEET
1975
YEAR BUILT
Walking distance to Silvercreek Park, shopping at Spring Hill Village & bus stops is this wonderfully updated bungalow in the popular family community of Silver Springs. First-time offered for sale in over 30 years, this fully finished home enjoys 4 bedrooms + office & 2.5 bathrooms, renovated kitchen with granite countertops, private park-like backyard & oversized 2 car garage + RV parking pad. Perfect for your loving family, you will love the warm & comforting floorplan of this Britannia-built home, with its inviting living room with remote-controlled gas fireplace, hardwood floors & South-facing windows with views of Canada Olympic Park. Open to the living room is the spacious dining room with built-in hutch, making entertaining & family dinners a breeze. Renovated in 2006, the stylish custom kitchen has granite counters & full-height cabinets, pantry with pull-out drawers, cork floors & stainless steel appliances including Miele dishwasher & Samsung induction stove/convection oven. The 3 main floor bedrooms all have hardwood floors & the primary bedroom – with window seat & views of the backyard, has a 2-piece ensuite. The family bathroom down the hall has a deep bathtub/shower combo & pedestal sink. The lower level – with laminate floors, is beautifully finished with a big rec room with panelled ceilings & built-in TV cabinet, full bathroom with walk-in shower, 4th bedroom, office/guest bedroom with Murphy bed, laundry/utility room with Electrolux washer/dryer & a relaxing sauna. With its mature trees, the fenced backyard is your peaceful outdoor sanctuary complete with patio area, shrubs & lush gardens. Additional extras & improvements include solar tubes, new windows in 2012, upgraded lighting, central vacuum system, workbench & shelving in the 2 car garage & the roof was replaced in 2007. Just down the street is Silvercreek Park with its winding trails to the Bow River Pathway system leading to the escarpment & river. Prime location only minutes to all neighbourhood schools, popular parks & off-leash areas, the Silver Springs pool, Crowchild Twin Areas & with its easy access to Nose Hill Drive, you are within easy reach of Crowfoot Centre & LRT, University of Calgary & hospitals, Crowchild & Stoney Trails.
| COMMUNITY | Silver Springs |
| PROPERTY TYPE | Detached |
| BUILDING TYPE | House |
| STYLE | Bungalow |
| YEAR BUILT | 1975 |
| SQUARE FOOTAGE | 1,226 |
| BEDROOMS | 4 |
| BATHROOMS | 3.00 |
| BASEMENT | Finished, Full |
| AMENITIES | |
| APPLIANCES | Dishwasher, Dryer, Electric Stove, Microwave Hood Fan, Refrigerator, Washer, Window Coverings |
| COOLING | None |
| FIREPLACE | Brick Facing, Gas |
| FLOORING | Ceramic Tile, Cork, Hardwood, Laminate |
| HEATING | Forced Air, Natural Gas |
| LAUNDRY | In Basement, Sink |
| LOT FEATURES | Back Lane, Back Yard, Front Yard, Garden, Landscaped, Rectangular Lot, Treed, Views |
| PARKING | Alley Access, Double Garage Detached, Garage Faces Rear, Oversized, RV Access/Parking |
| RESTRICTIONS | None Known |
| ROOF | Asphalt Shingle |
| TITLE | Fee Simple |
| BROKER | Royal LePage Benchmark |
| ROOMS | DIMENSIONS (m) | LEVEL |
|---|---|---|
| 4pc Bathroom | Basement | |
| Game Room | 32`11" x 16`9" | Basement |
| Den | 12`11" x 9`6" | Basement |
| Bedroom | 12`10" x 10`6" | Basement |
| Laundry | Basement | |
| 4pc Bathroom | Main | |
| 2pc Ensuite bath | Main | |
| Living Room | 17`11" x 17`4" | Main |
| Dining Room | 13`5" x 10`5" | Main |
| Kitchen | 14`10" x 12`9" | Main |
| Bedroom - Primary | 13`0" x 10`3" | Main |
| Bedroom | 10`6" x 9`5" | Main |
| Bedroom | 12`0" x 10`5" | Main |

