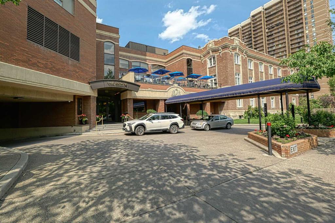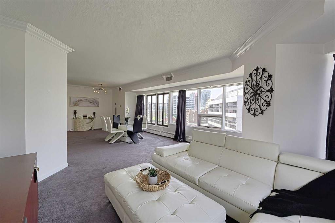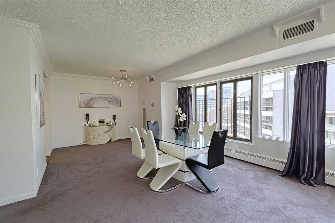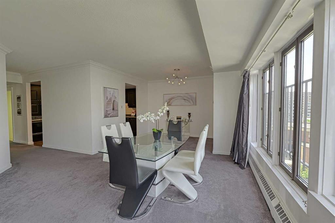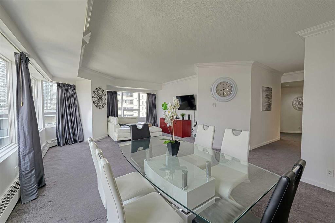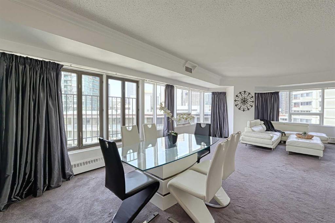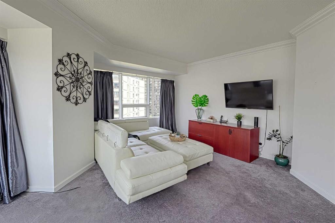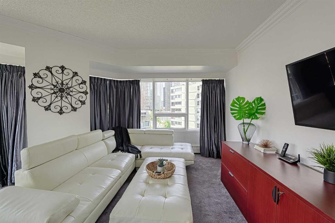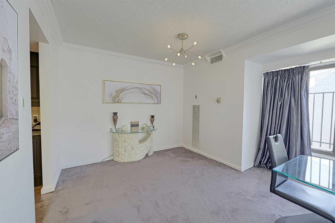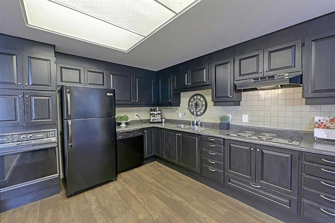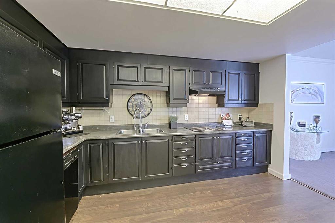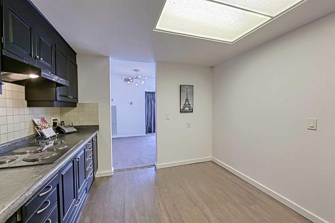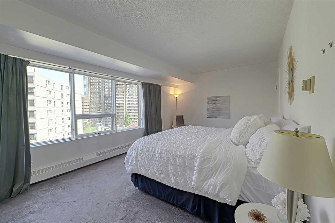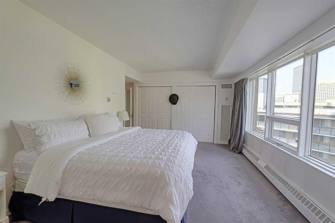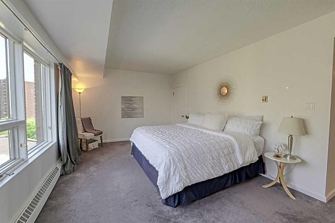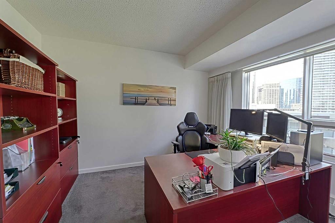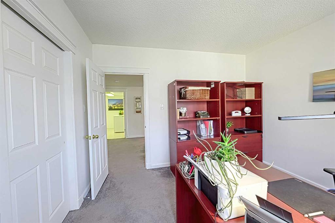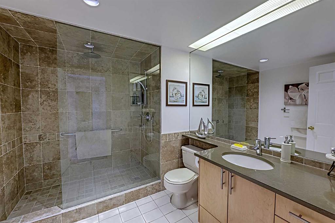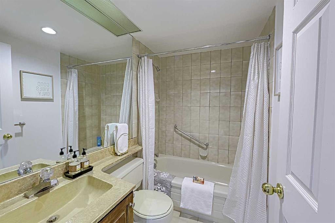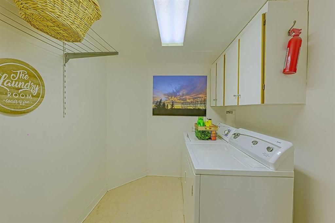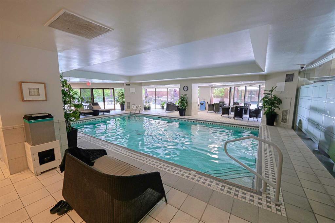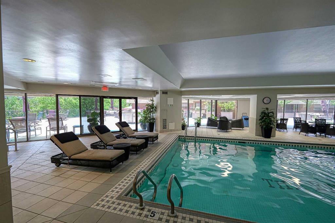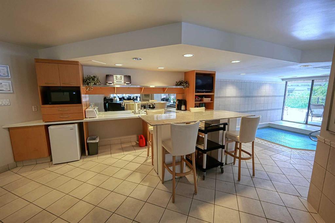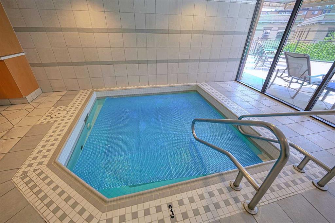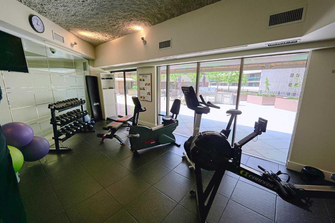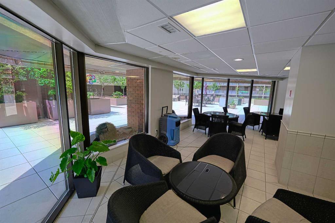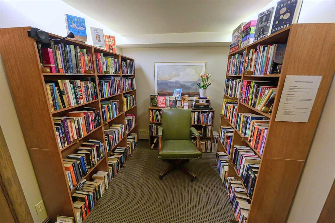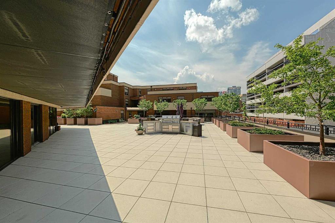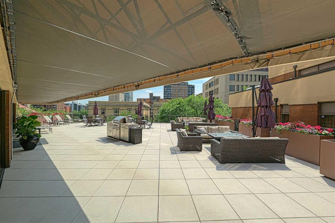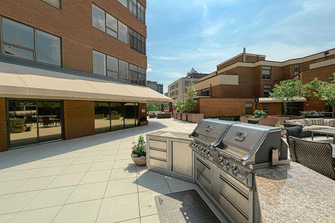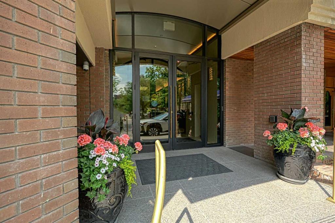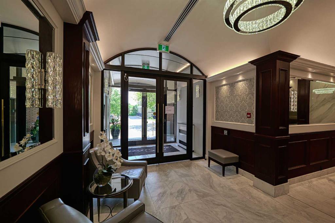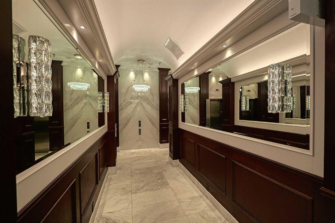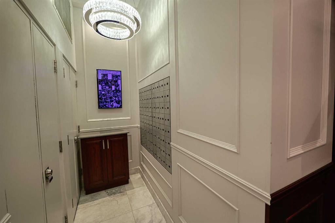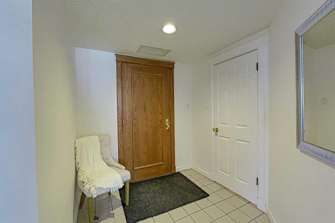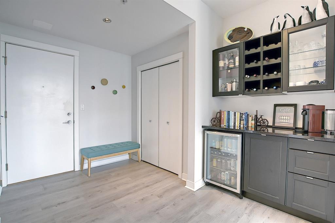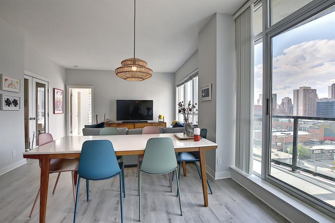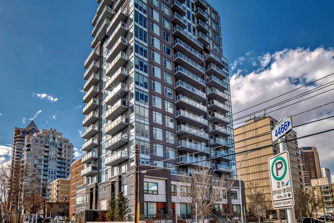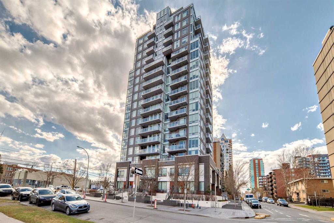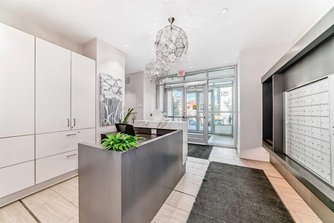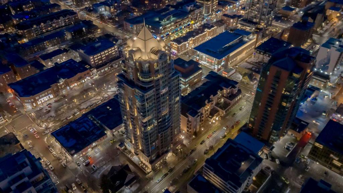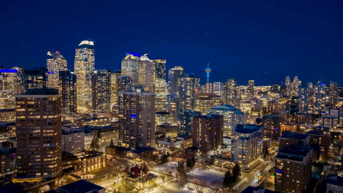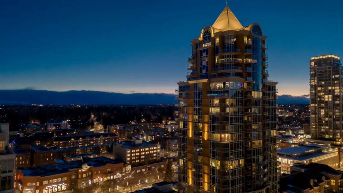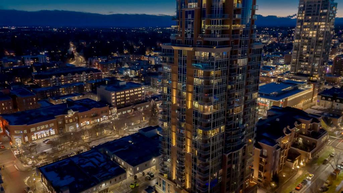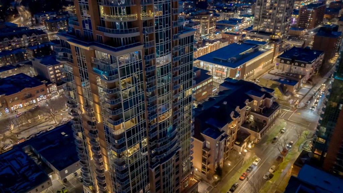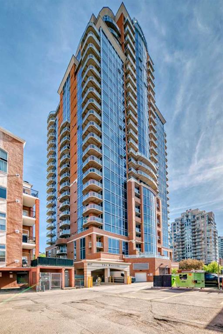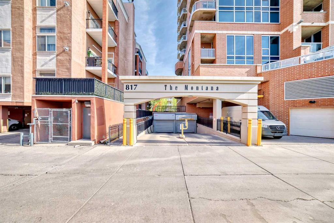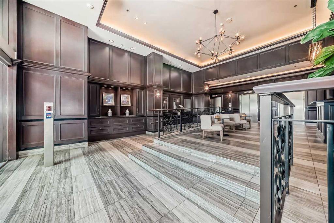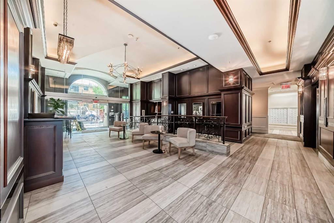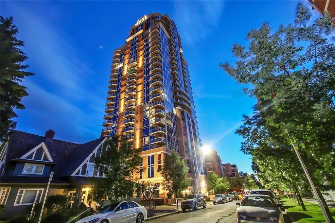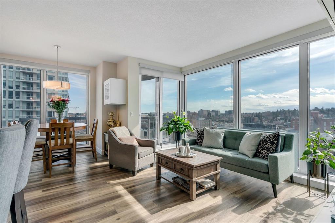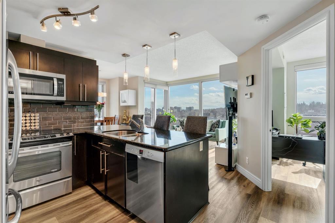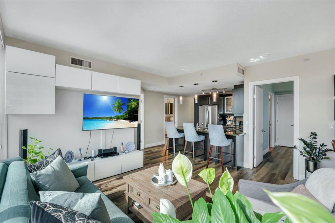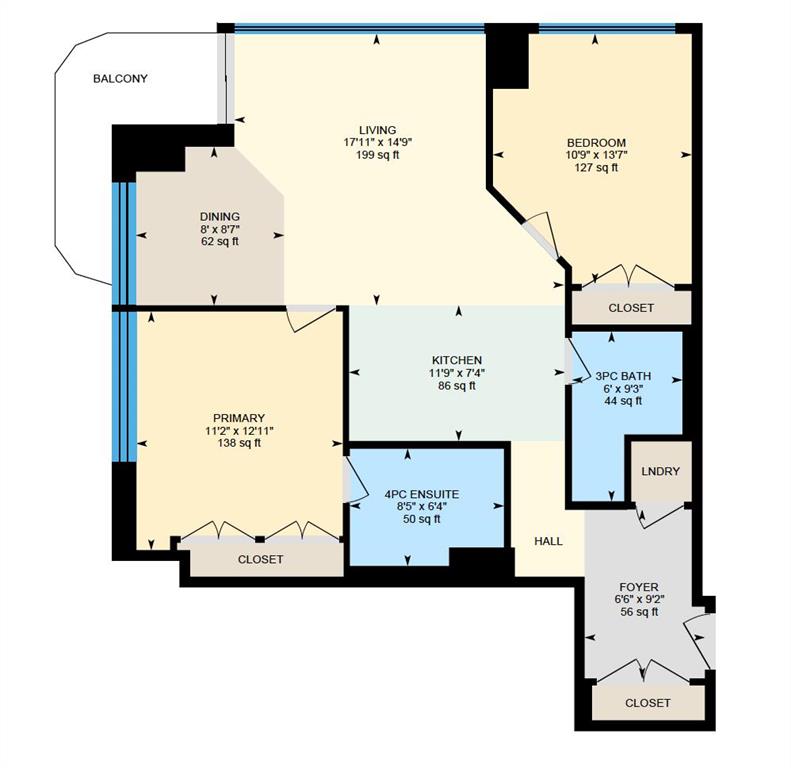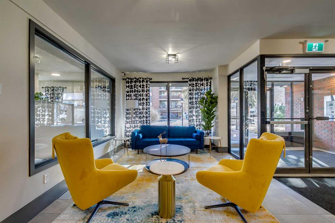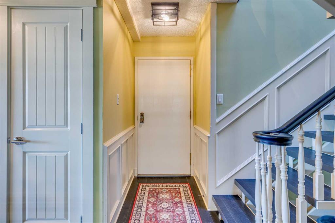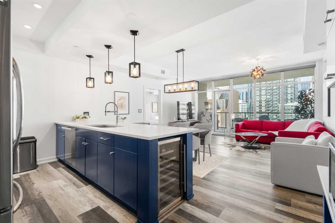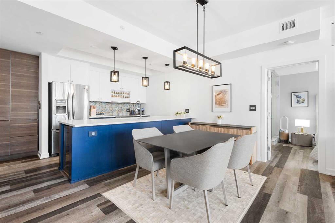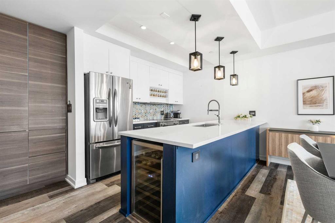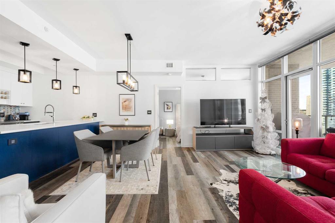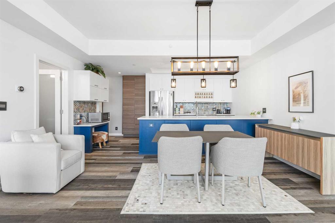940, 720 13 Avenue SW
Calgary T2R 1M5
MLS® Number: A2234631
$ 579,000
2
BEDROOMS
2 + 0
BATHROOMS
1,500
SQUARE FEET
1980
YEAR BUILT
Welcome to The Estate, one of Calgary's best executive condominium towers located in the heart of Calgary’s Beltline district. Everything is beautifully maintained and managed by a dedicated team of on-site professionals, including a 24/7 concierge service located in the recently renovated front lobby. This premier building offers an array of top-tier amenities such as a 10-meter saltwater indoor pool, a hot tub, a poolside kitchen, fitness centre and indoor library/book exchange. There's a stunning outdoor terrace with barbecues and fire table seating for entertaining guests. An underground heated and secure parking spot is included, but every possible option for shopping, services, restaurants, bars/clubs, etc. is all within walking distance. Hipster and trendy 17th Avenue and downtown are close by with boutique shopping, gourmet dining and many entertainment options. All the beautiful walking/running/biking paths along the Bow River are a short distance to the north. The Estate is directly attached to the prestigious Ranchmen's Club, founded in 1891, offering fine dining and social events. Across the street is The Heritage Lougheed House with its spectacular grounds and many social events as well as the Beaulieu Gardens. You're in the middle of the VERY BEST that Calgary has to offer. Don't miss this fantastic opportunity to enjoy the unparalleled luxury and convenience that this very special home will bring to your life. 1500 square feet of open living space, two large bedrooms, a main bathroom and a beautifully renovated ensuite with five foot custom tile shower. The primary bedroom has a walk in closet and another wall of closets plus a makeup station. The downtown views are absolutely stunning and captivating - look west to the mountains, and east to see the morning sunrise. This captivating condo is a rare treasure and they don't often come available. See the views for yourself... call to view it today!
| COMMUNITY | Beltline |
| PROPERTY TYPE | Apartment |
| BUILDING TYPE | High Rise (5+ stories) |
| STYLE | Single Level Unit |
| YEAR BUILT | 1980 |
| SQUARE FOOTAGE | 1,500 |
| BEDROOMS | 2 |
| BATHROOMS | 2.00 |
| BASEMENT | None |
| AMENITIES | |
| APPLIANCES | Central Air Conditioner, Dishwasher, Dryer, Electric Cooktop, Garage Control(s), Oven-Built-In, Range Hood, Refrigerator, Washer, Window Coverings |
| COOLING | Central Air |
| FIREPLACE | N/A |
| FLOORING | Carpet, Tile |
| HEATING | Baseboard, Hot Water, Natural Gas |
| LAUNDRY | In Unit, Laundry Room |
| LOT FEATURES | |
| PARKING | Guest, Parkade, Underground |
| RESTRICTIONS | Easement Registered On Title, Pet Restrictions or Board approval Required, Restrictive Covenant |
| ROOF | Tar/Gravel |
| TITLE | Fee Simple |
| BROKER | MaxWell Canyon Creek |
| ROOMS | DIMENSIONS (m) | LEVEL |
|---|---|---|
| Kitchen | 10`2" x 12`10" | Main |
| Dining Room | 16`2" x 13`4" | Main |
| Living Room | 17`3" x 16`5" | Main |
| Bedroom - Primary | 11`9" x 18`10" | Main |
| Bedroom | 12`2" x 11`7" | Main |
| 3pc Ensuite bath | 7`10" x 8`10" | Main |
| 4pc Bathroom | 4`11" x 7`5" | Main |
| Laundry | 10`3" x 6`7" | Main |

