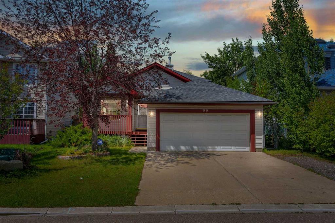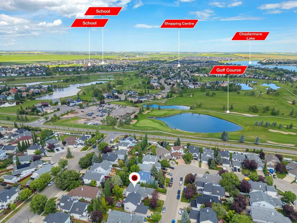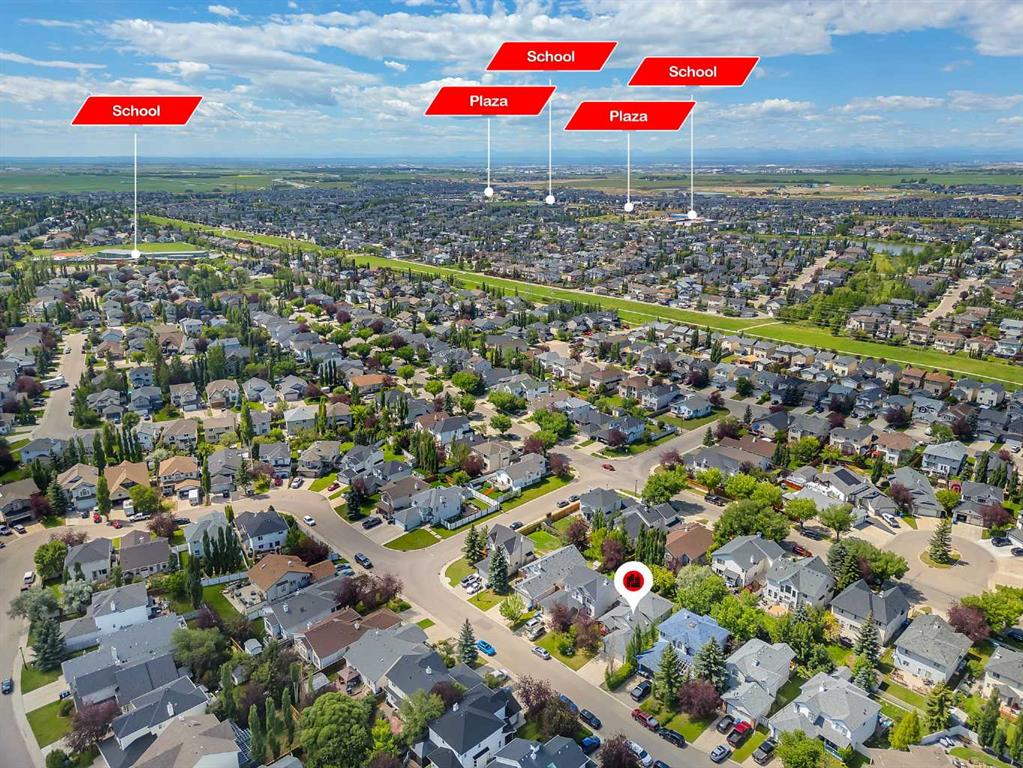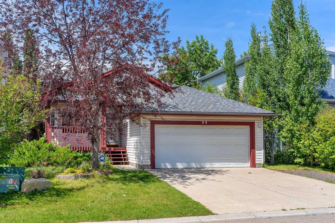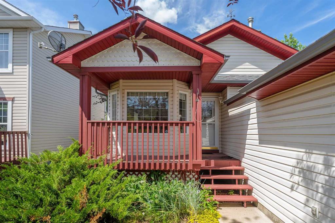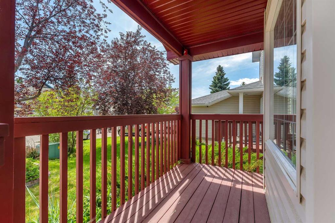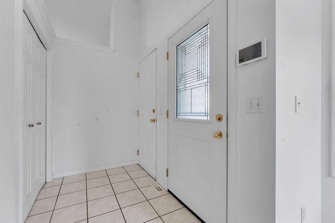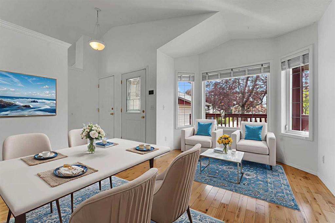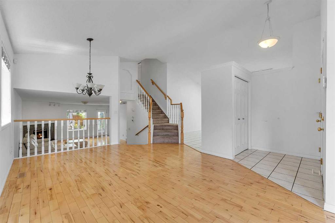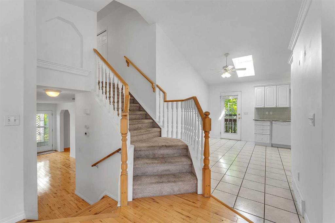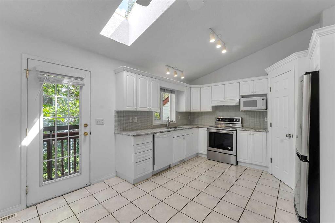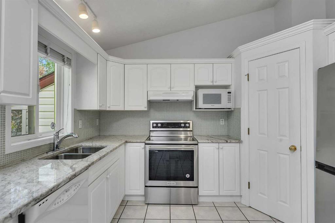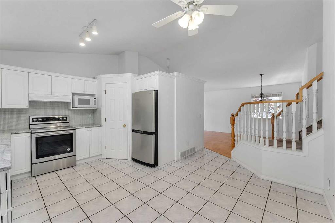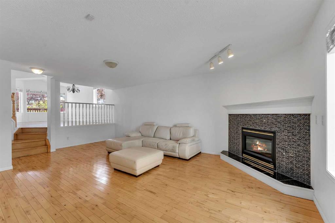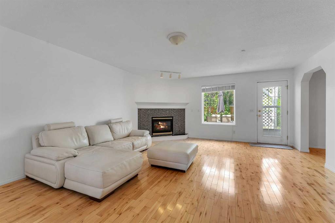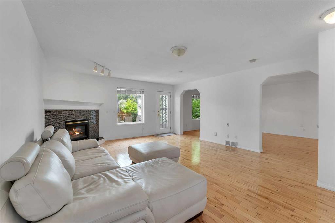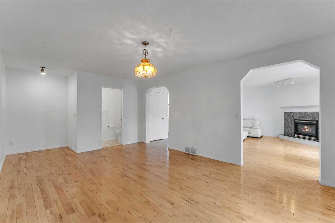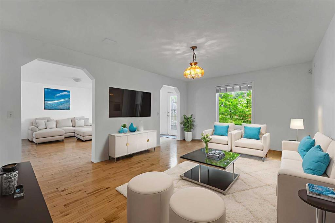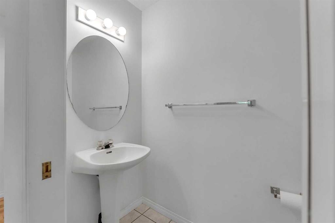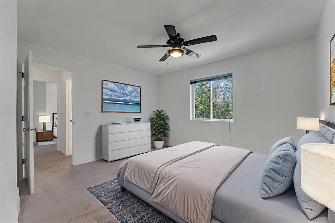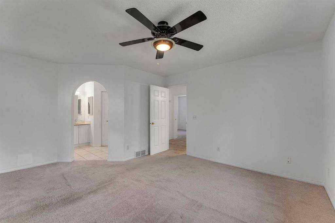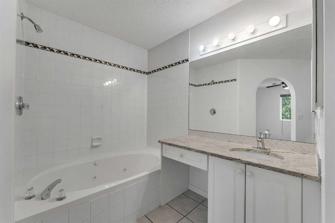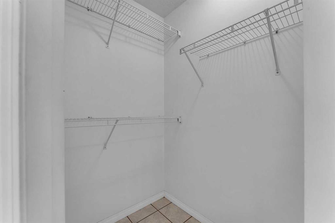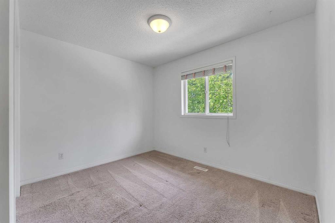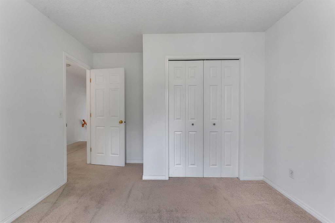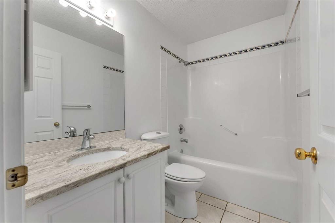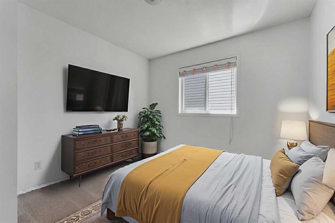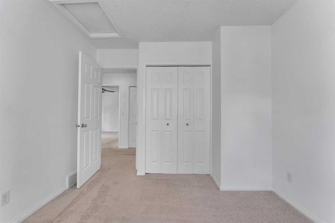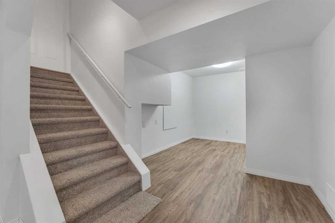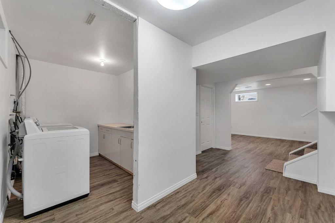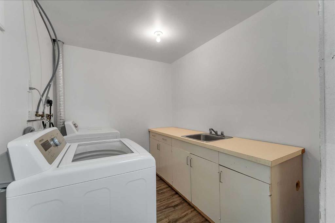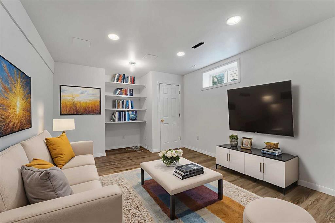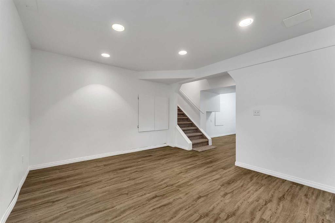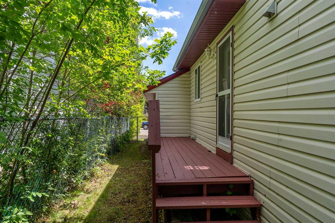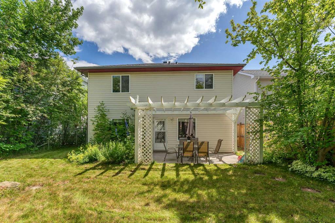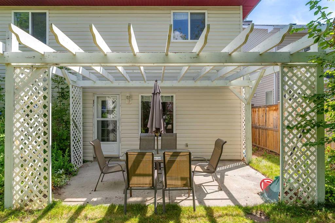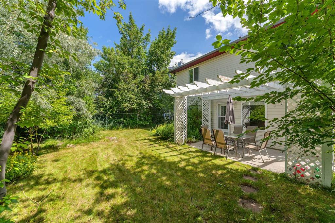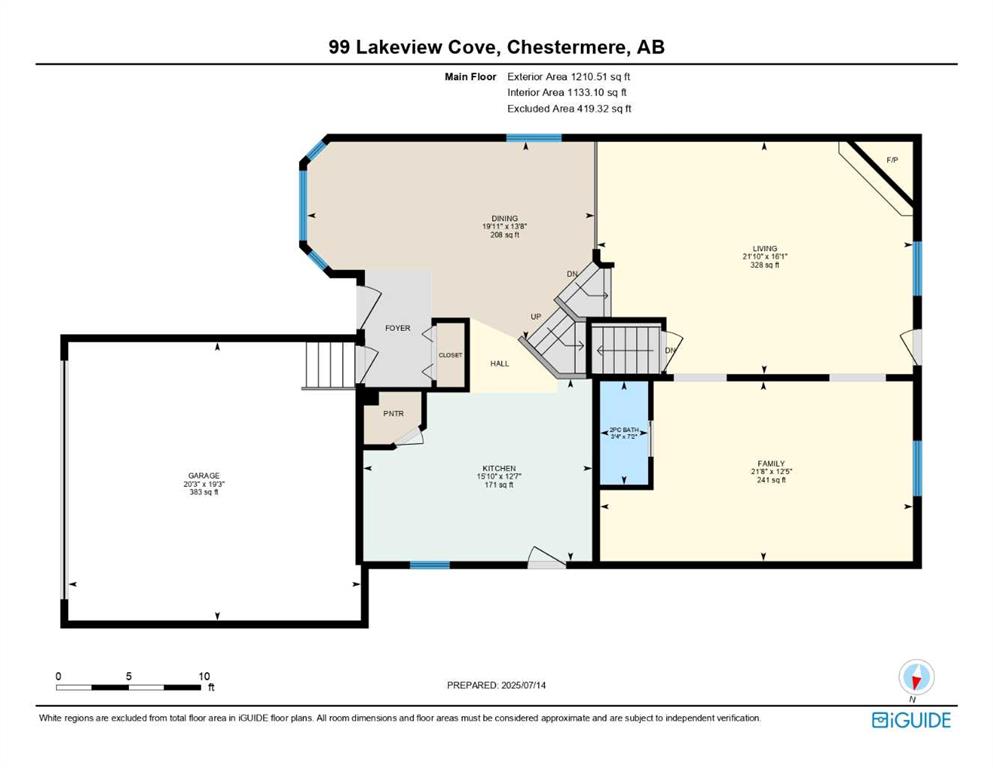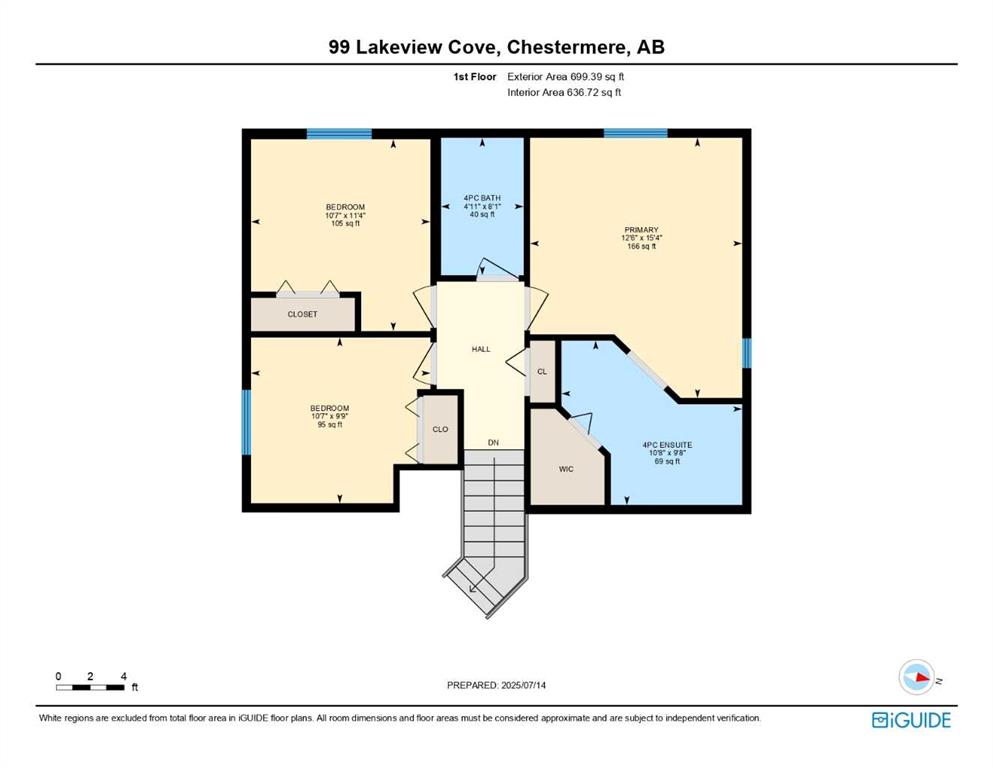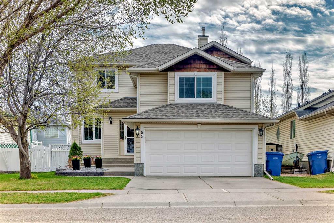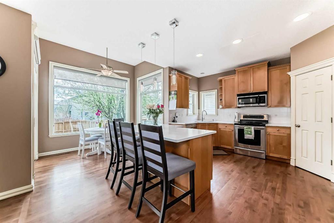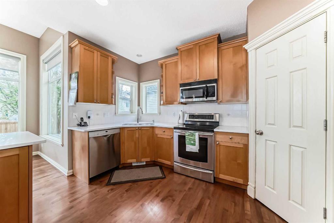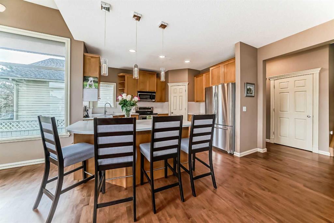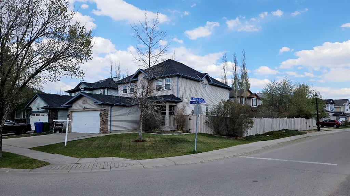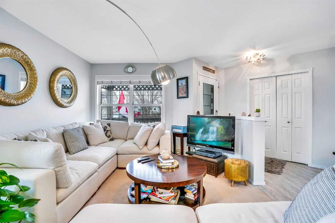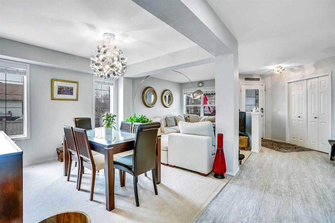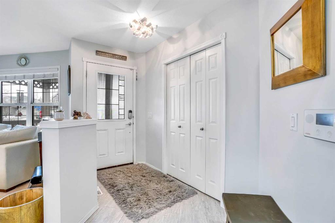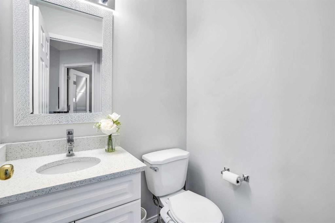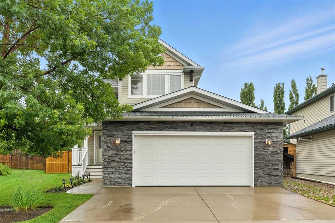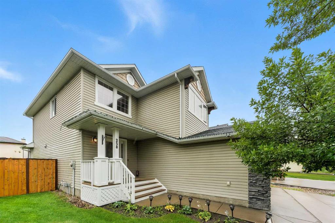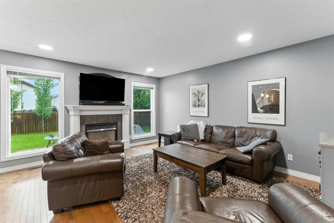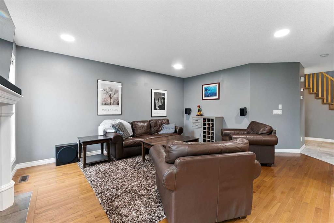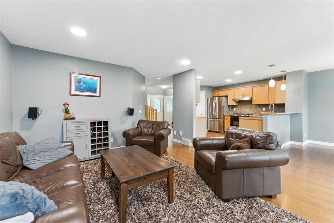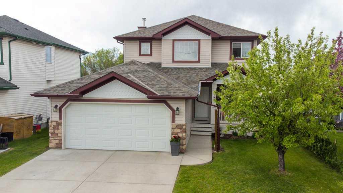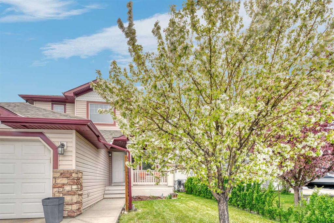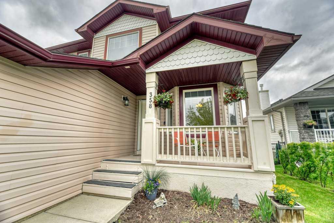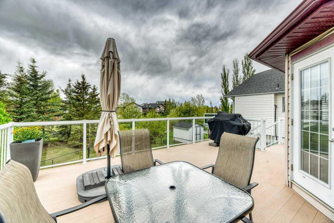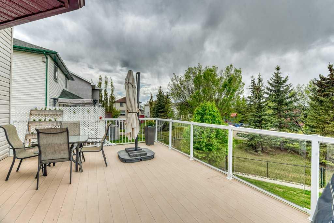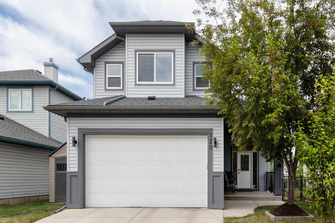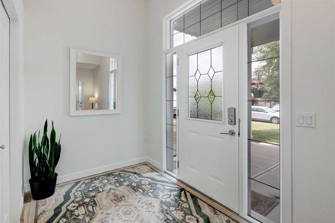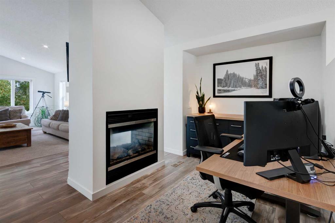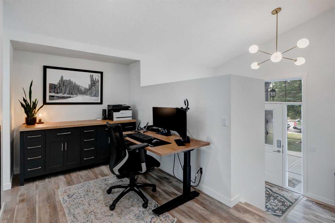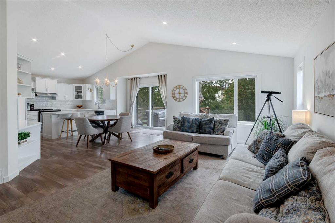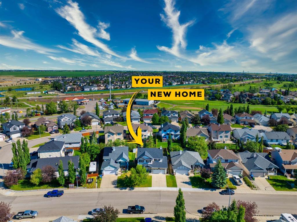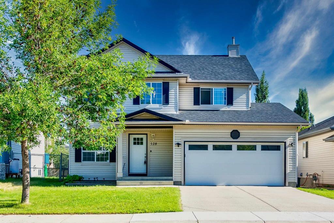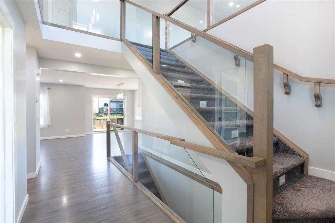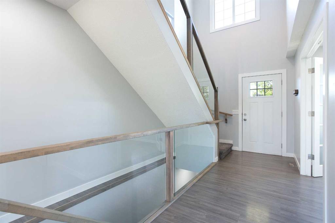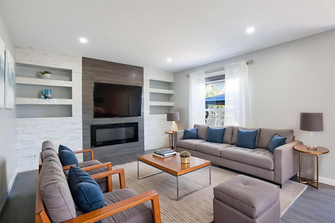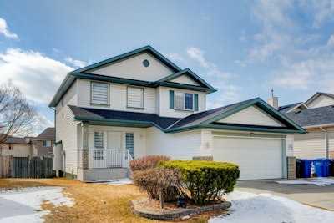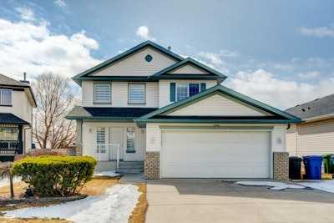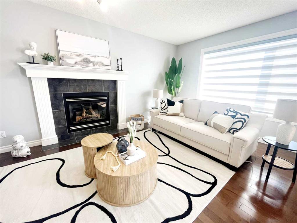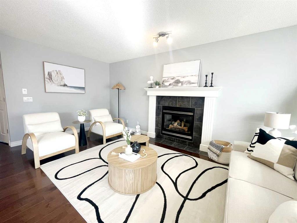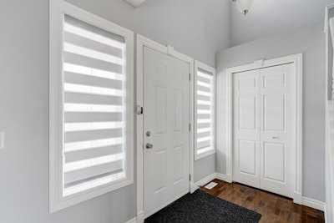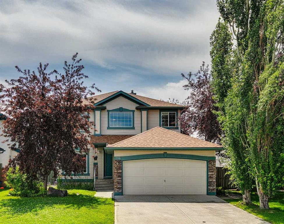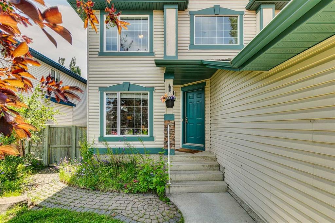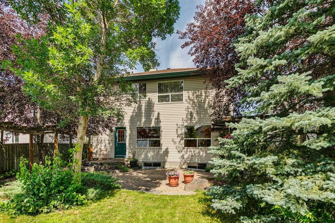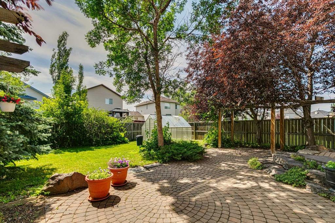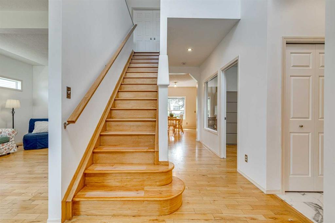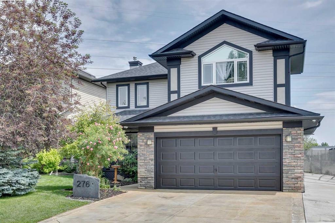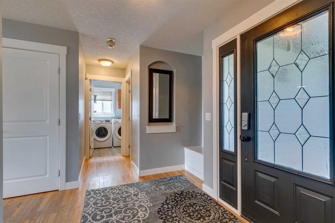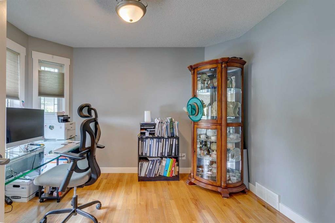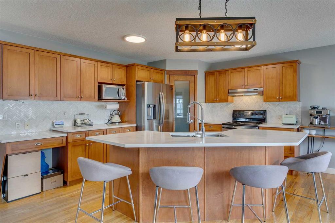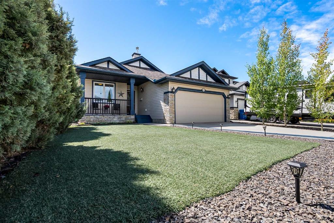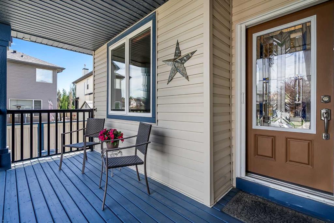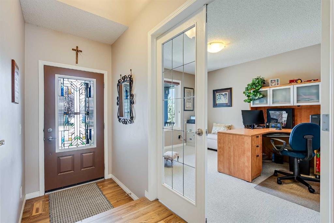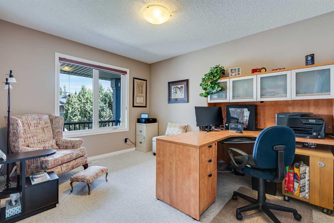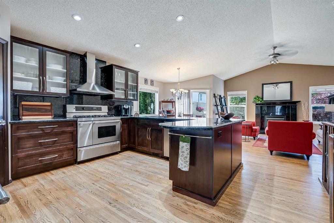99 Lakeview Cove
Chestermere T1X 1E7
MLS® Number: A2240257
$ 619,900
3
BEDROOMS
2 + 1
BATHROOMS
1,910
SQUARE FEET
2000
YEAR BUILT
FOUR-LEVEL SPLIT WITH TONS OF SPACE!! DOUBLE ATTACHED GARAGE!! OVER 2300 SQFT OF LIVING AREA!! 3 BEDROOMS & 3 BATHS!! Step into this uniquely designed home just minutes from CHESTERMERE LAKE – where comfort meets functionality across four well-planned levels! The main floor welcomes you with a BRIGHT DINING AREA and a HUGE KITCHEN complete with pantry, loads of counter space and Vaulted Ceilings – perfect for home chefs or big family dinners. Head down to the SUNKEN FAMILY ROOM and additional living space – ideal for cozy nights in, movie marathons, or entertaining guests! Upstairs, you'll find 3 SPACIOUS BEDROOMS, including a PRIMARY RETREAT with a 4PC ENSUITE and a WALK-IN CLOSET. The other two bedrooms share a stylish 4PC bath. The BASEMENT IS A WHOLE VIBE – featuring a MASSIVE REC ROOM, bonus flex room for your gym or home office, and a large laundry area. All this on a quiet street, close to schools, parks, and JUST A QUICK TRIP TO THE LAKE for weekend fun or evening walks. THIS ONE IS PACKED WITH POTENTIAL – COME SEE IT FOR YOURSELF!
| COMMUNITY | Lakeview Landing |
| PROPERTY TYPE | Detached |
| BUILDING TYPE | House |
| STYLE | 4 Level Split |
| YEAR BUILT | 2000 |
| SQUARE FOOTAGE | 1,910 |
| BEDROOMS | 3 |
| BATHROOMS | 3.00 |
| BASEMENT | Finished, Full |
| AMENITIES | |
| APPLIANCES | Dryer, Electric Stove, Refrigerator, Washer |
| COOLING | Central Air |
| FIREPLACE | Gas |
| FLOORING | Carpet, Hardwood, Tile |
| HEATING | Forced Air, Natural Gas |
| LAUNDRY | In Basement |
| LOT FEATURES | Back Yard, See Remarks |
| PARKING | Double Garage Attached |
| RESTRICTIONS | None Known |
| ROOF | Asphalt Shingle |
| TITLE | Fee Simple |
| BROKER | Real Broker |
| ROOMS | DIMENSIONS (m) | LEVEL |
|---|---|---|
| Game Room | 11`7" x 17`5" | Basement |
| Bonus Room | 12`5" x 9`1" | Basement |
| Furnace/Utility Room | 8`2" x 5`11" | Basement |
| Laundry | 7`3" x 8`7" | Basement |
| Storage | 8`4" x 3`1" | Basement |
| Living Room | 16`1" x 21`10" | Main |
| Family Room | 12`5" x 21`8" | Main |
| 2pc Bathroom | 7`2" x 3`4" | Main |
| Dining Room | 13`8" x 19`11" | Main |
| Kitchen | 12`7" x 15`10" | Main |
| Bedroom | 10`7" x 11`4" | Second |
| 4pc Bathroom | 4`11" x 8`1" | Second |
| Bedroom - Primary | 12`6" x 15`4" | Second |
| 4pc Ensuite bath | 10`8" x 9`8" | Second |
| Bedroom | 10`7" x 9`9" | Second |

