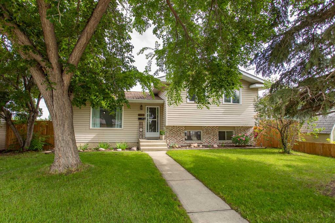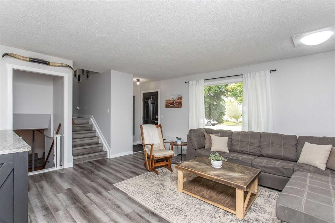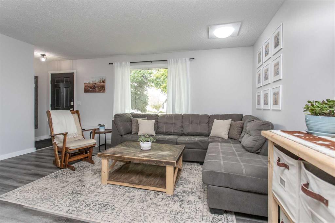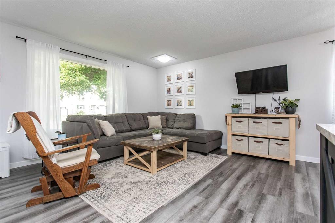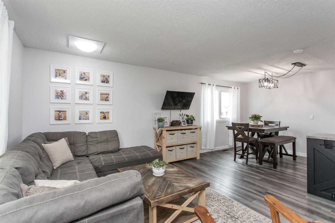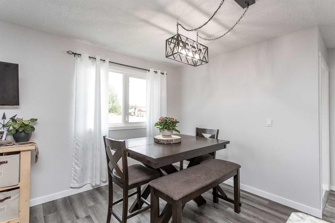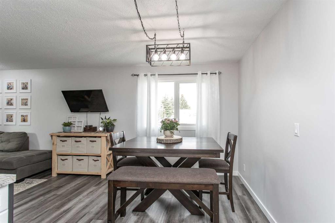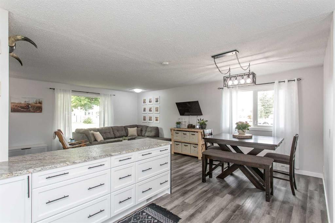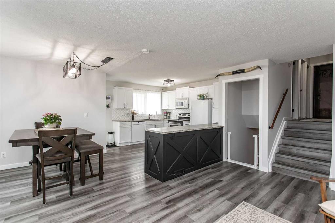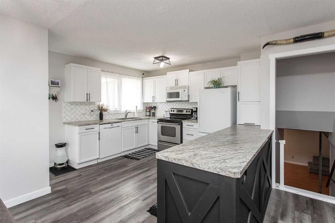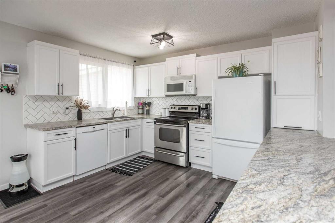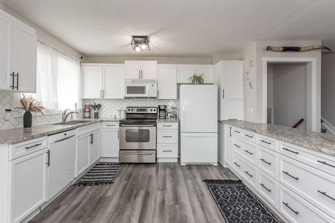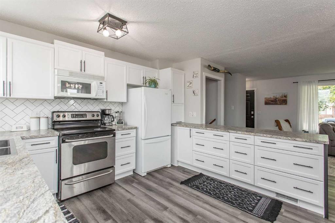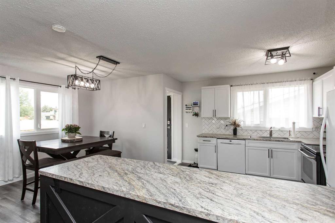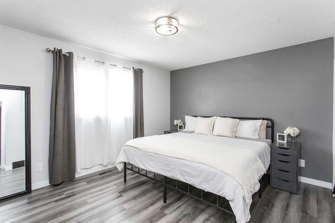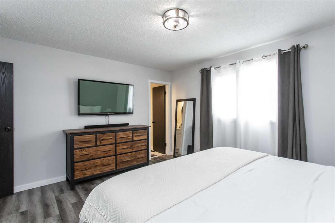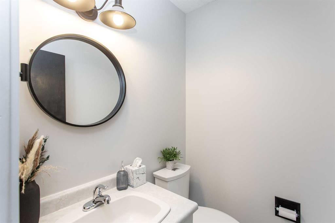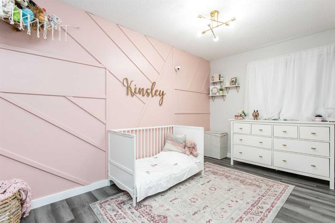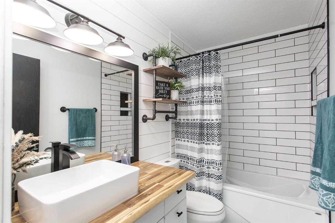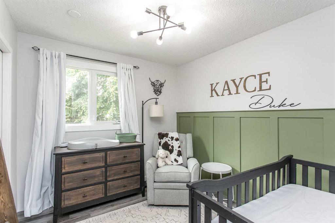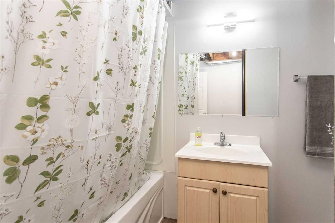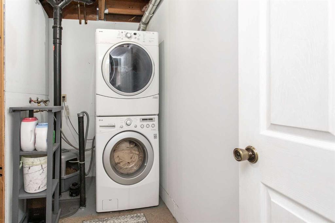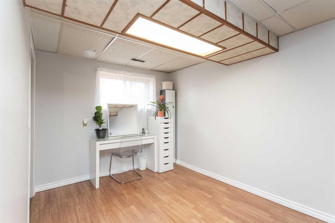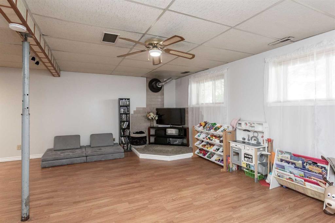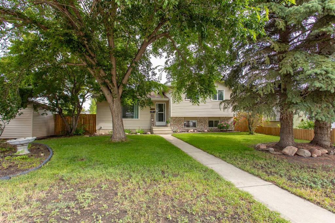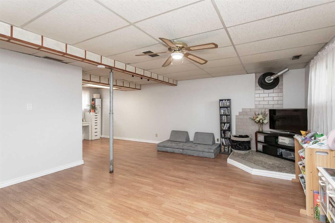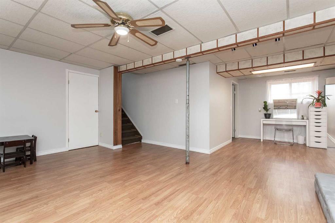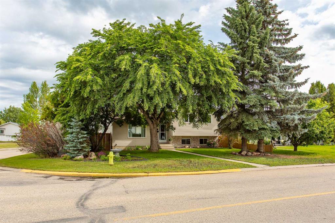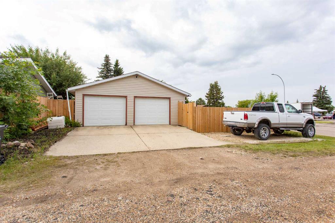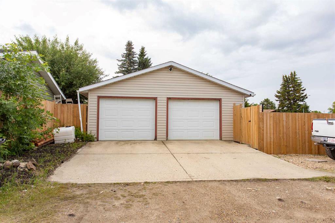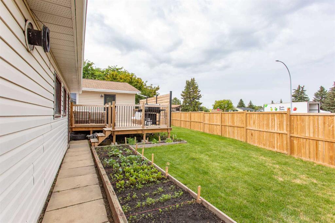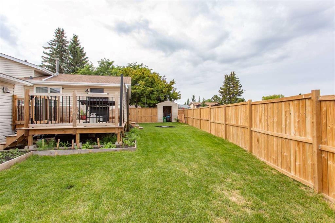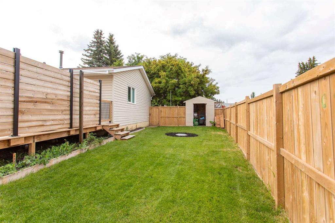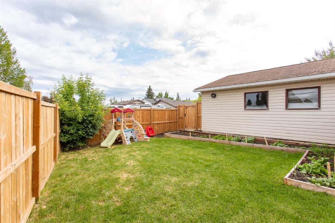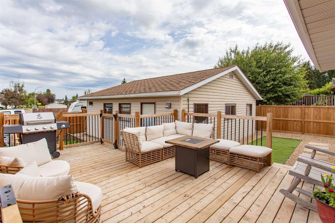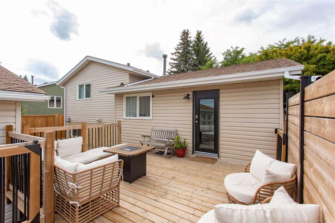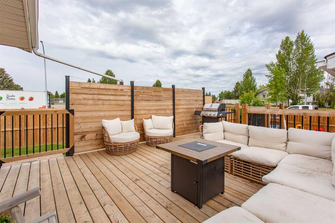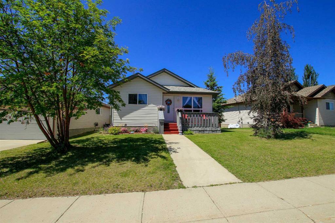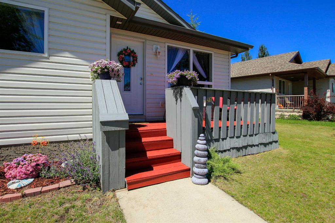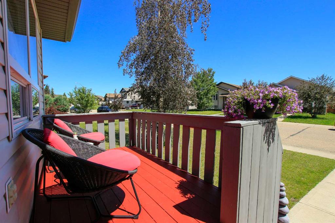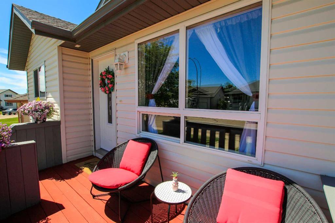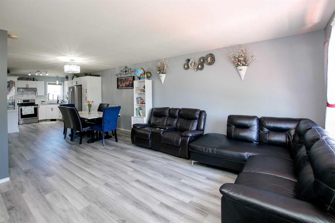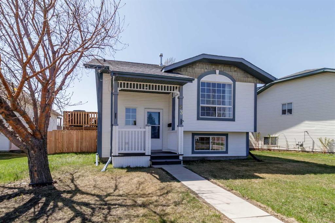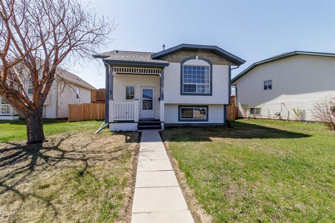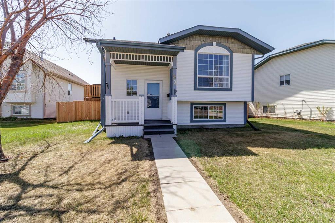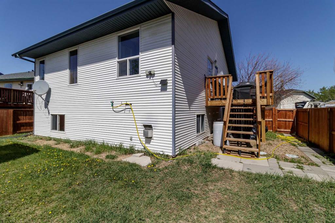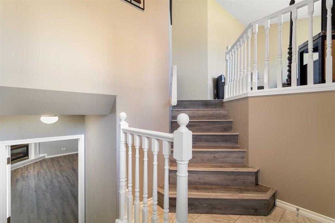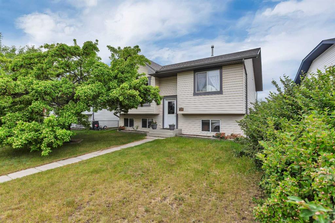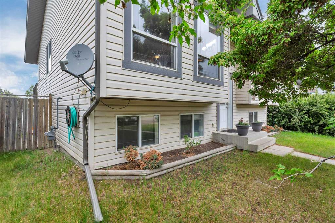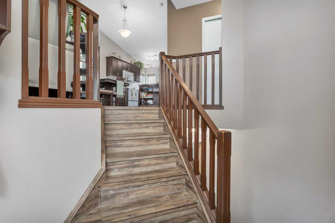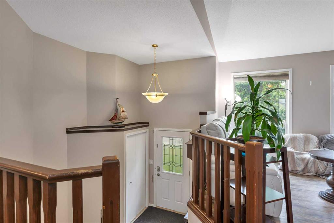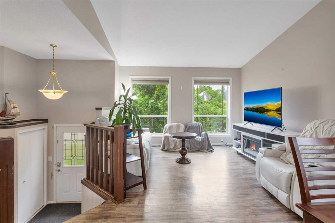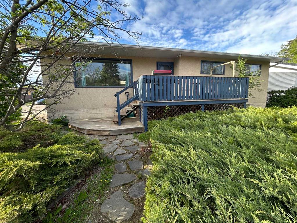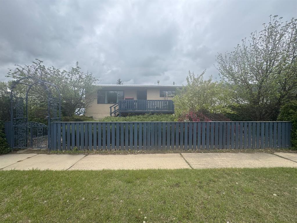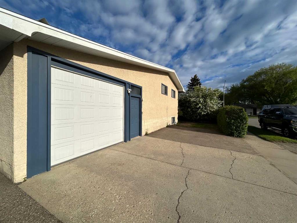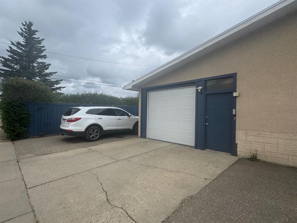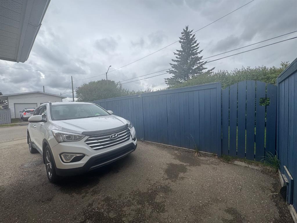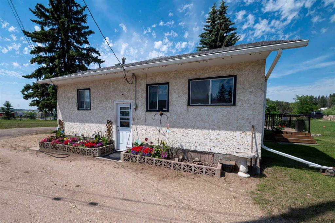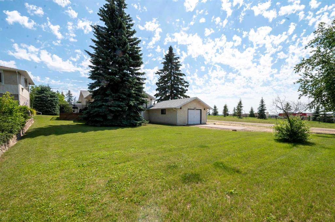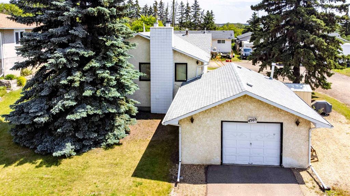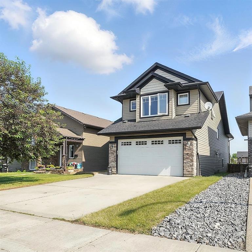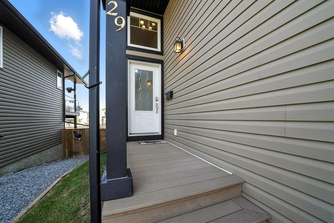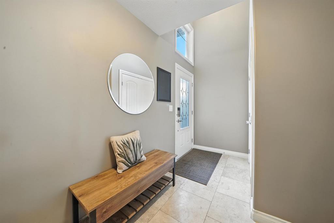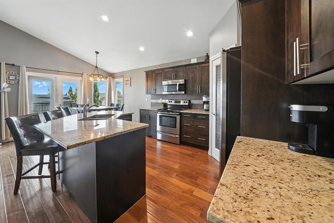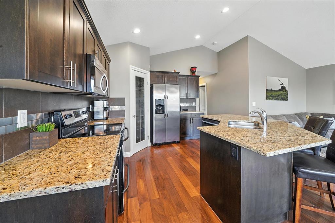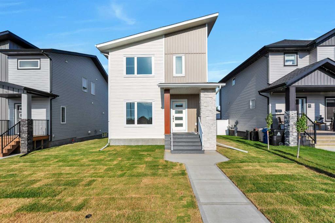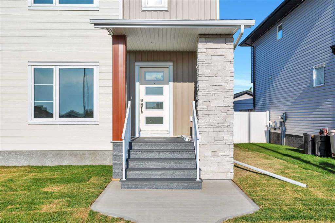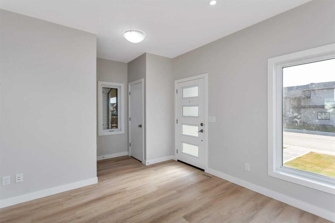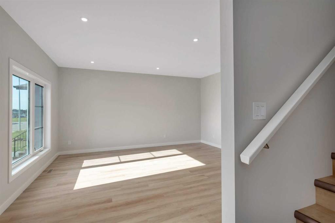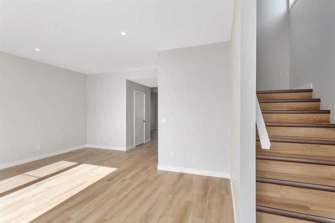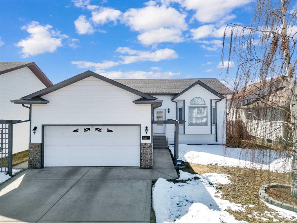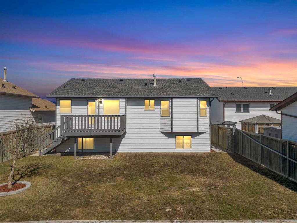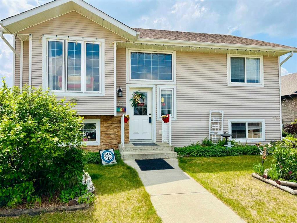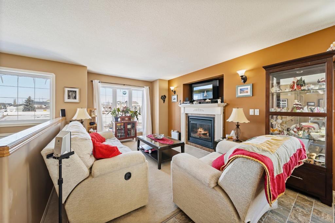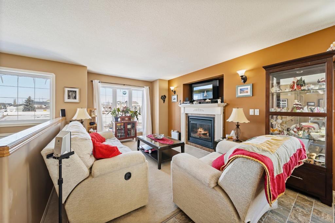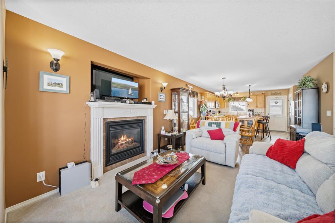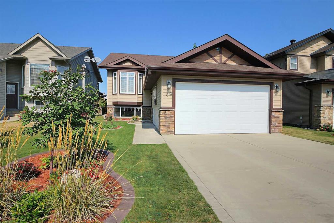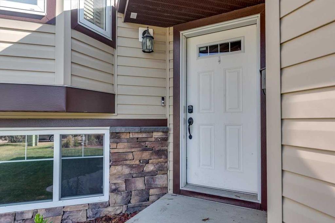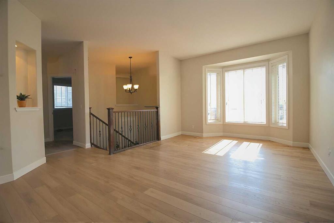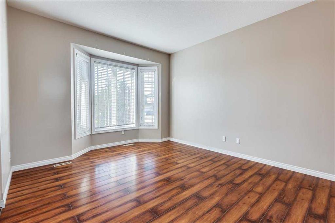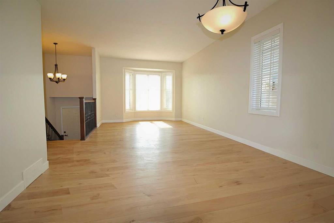$ 409,900
3
BEDROOMS
2 + 1
BATHROOMS
1978
YEAR BUILT
Are you searching for a fantastic family home near schools, the multiplex, and the Abbey Centre in Blackfalds? Look no further – this well-maintained property is sure to impress! Step inside to find lovely vinyl plank flooring, white cabinetry, and updated countertops and backsplash. The main level showcases a seamless open concept design that combines the living room, kitchen, and dining areas effortlessly. Ascending to the upper level, you'll discover three comfortable bedrooms, including the primary suite with its own two-piece ensuite, accompanied by a beautifully renovated four-piece bathroom. The lower level is perfect for cozy gatherings, featuring a spacious family room with a rough-in for a wood burning fireplace. Numerous updates, such as modern lighting, fresh paint, new flooring, and bathroom improvements, have added to this property's appeal. The yard is fully fenced and beautifully landscaped with floral gardens, featuring a large wooden deck perfect for hosting family and friends this summer. Additionally, the double detached heated garage with back alley access ensures your vehicle is protected from both the summer heat and winter snow.
| COMMUNITY | |
| PROPERTY TYPE | Detached |
| BUILDING TYPE | House |
| STYLE | 4 Level Split |
| YEAR BUILT | 1978 |
| SQUARE FOOTAGE | 1,613 |
| BEDROOMS | 3 |
| BATHROOMS | 3.00 |
| BASEMENT | Full, Partially Finished |
| AMENITIES | |
| APPLIANCES | Dishwasher, Garage Control(s), Microwave Hood Fan, Refrigerator, Stove(s), Washer/Dryer |
| COOLING | None |
| FIREPLACE | N/A |
| FLOORING | Vinyl |
| HEATING | Forced Air |
| LAUNDRY | Lower Level |
| LOT FEATURES | Back Lane |
| PARKING | Double Garage Detached, Off Street, Parking Pad |
| RESTRICTIONS | None Known |
| ROOF | Asphalt Shingle |
| TITLE | Fee Simple |
| BROKER | RE/MAX real estate central alberta |
| ROOMS | DIMENSIONS (m) | LEVEL |
|---|---|---|
| Storage | 7`10" x 7`8" | Basement |
| Furnace/Utility Room | 11`1" x 11`4" | Basement |
| 4pc Bathroom | 0`0" x 0`0" | Lower |
| Family Room | 18`6" x 23`11" | Lower |
| Dinette | 8`6" x 8`0" | Main |
| Kitchen | 11`0" x 11`11" | Main |
| Living Room | 15`10" x 13`5" | Main |
| 2pc Ensuite bath | 0`0" x 0`0" | Upper |
| 4pc Bathroom | 0`0" x 0`0" | Upper |
| Bedroom | 9`0" x 9`11" | Upper |
| Bedroom | 7`11" x 13`6" | Upper |
| Bedroom - Primary | 14`1" x 13`7" | Upper |

