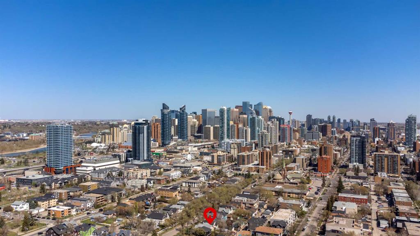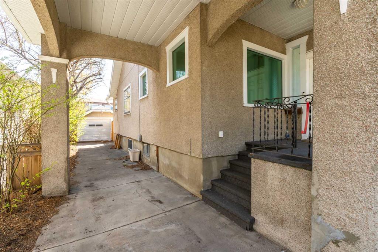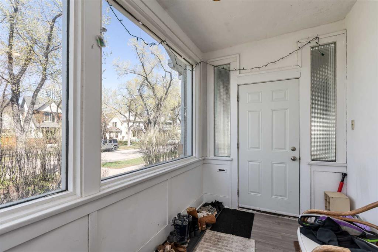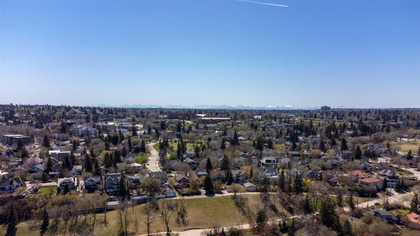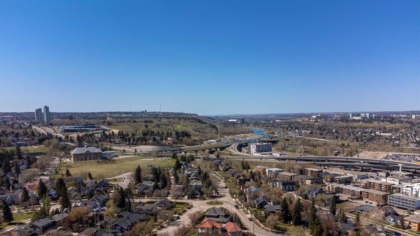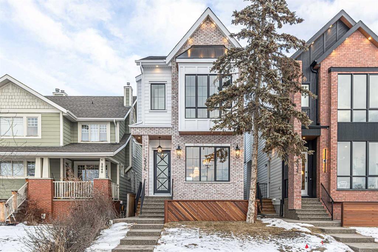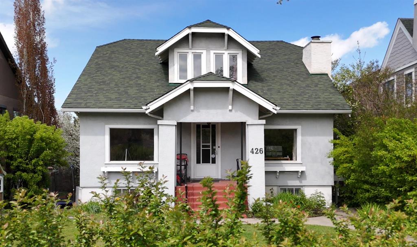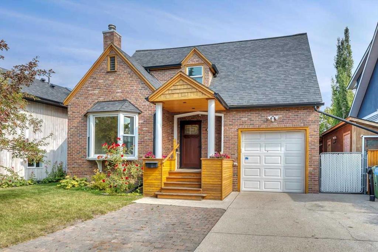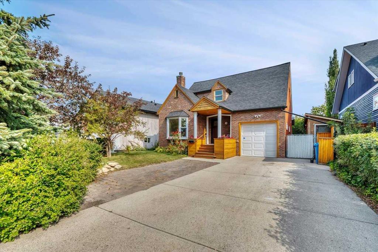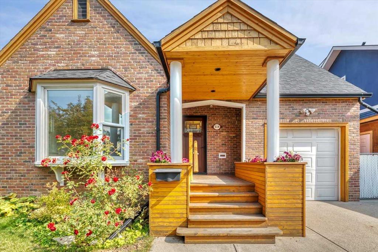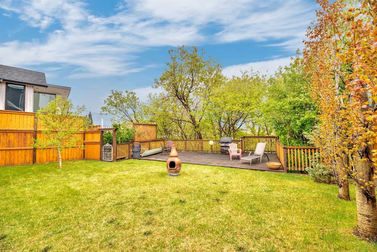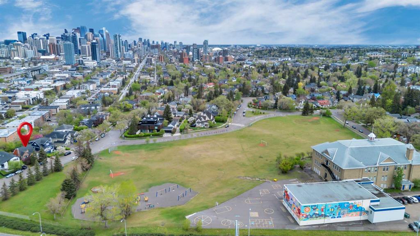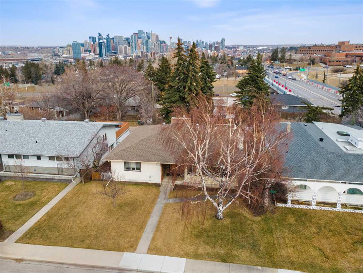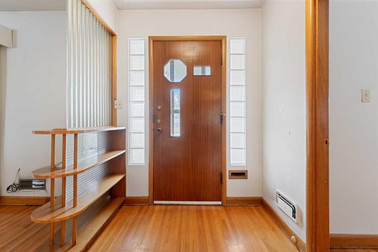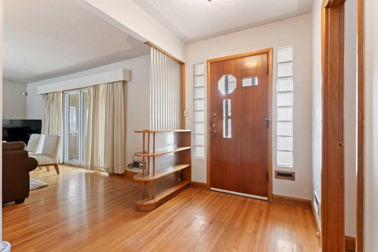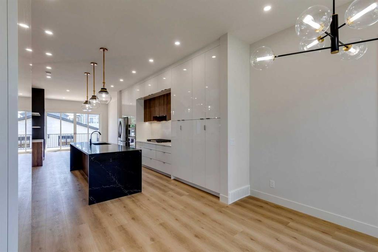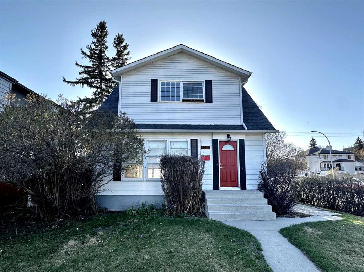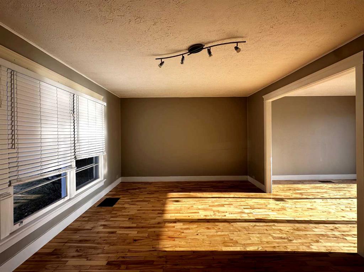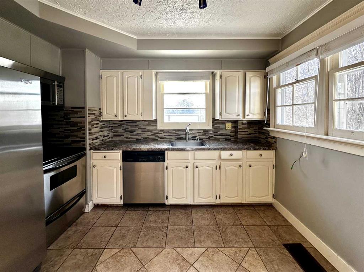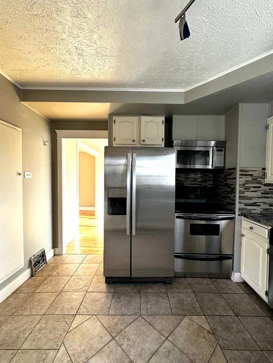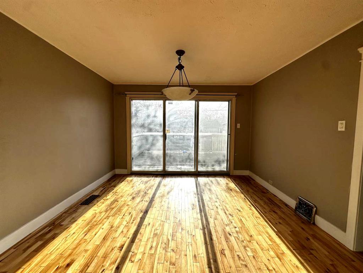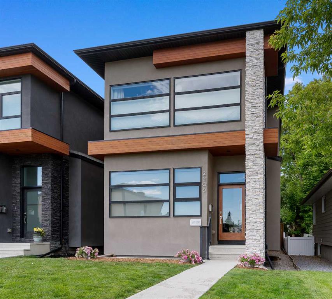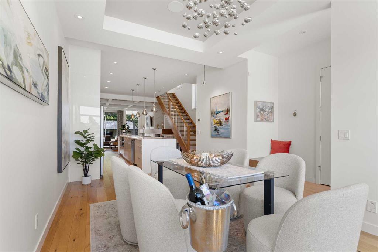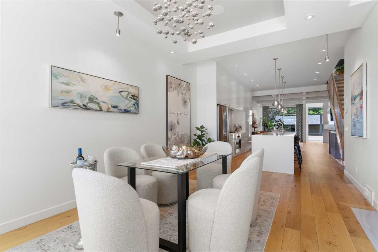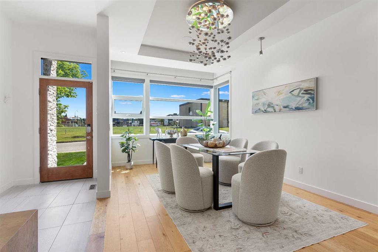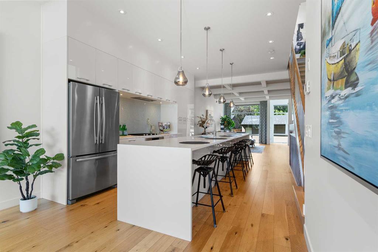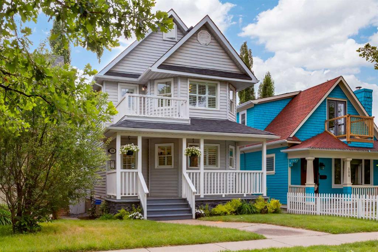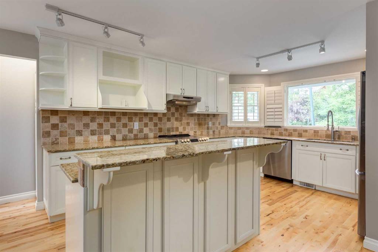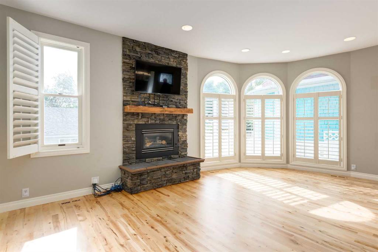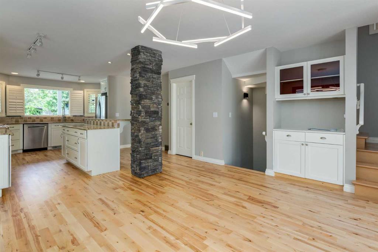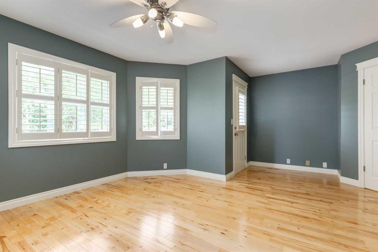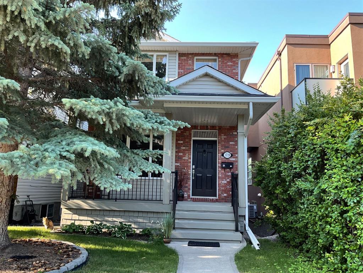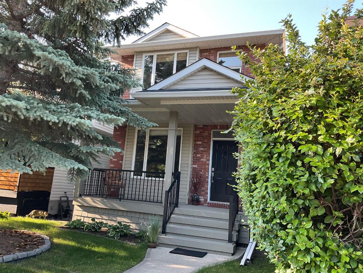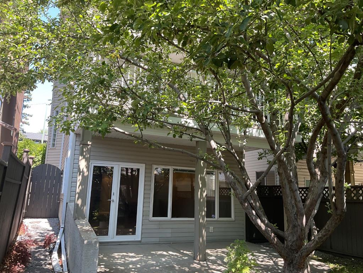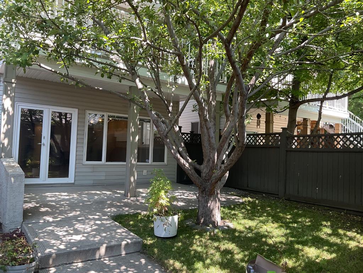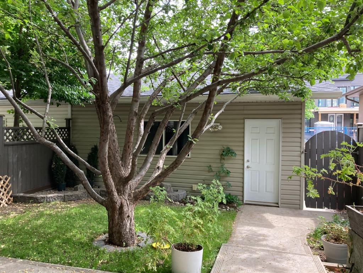1635 13 Avenue SW
Calgary T3C 0T8
MLS® Number: A2230089
$ 1,149,900
3
BEDROOMS
2 + 0
BATHROOMS
1,269
SQUARE FEET
1928
YEAR BUILT
Prime Opportunity in Calgary’s Sought-After Inner City Neighbourhood SUNALTA. Welcome to 1635 13th Avenue SW – an exceptional opportunity to acquire a well-maintained, very liveable home, sitting on a 50x130 lot, right in the heart of Calgary’s vibrant Sunalta community. This rare offering presents amazing rental potential while unlocking long-term development value under the flexible H-GO zoning. 1635 13 Avenue is a very well maintained and large bungalow, with the potential to be a killer long-term rental! The home features a NEW ROOF in 2019, NEW HOT-WATER TANK in 2023, and a FURNACE from 2014. The house has been recently painted and updated with fresh luxury vinyl plank! The property has been kept in amazing condition, offering strong holding value for investors and developers alike, while you wait to develop. The generous lot size and central location make this an ideal canvas for your next infill development. This is an extremely rare opportunity for builders and investors. Situated on a quiet, tree-lined street, this location offers a perfect blend of peaceful residential living and unbeatable urban convenience. Just steps away, you'll find Calgary’s iconic 17th Avenue — packed with trendy restaurants, cafés, bars, boutique shopping, fitness studios, and grocery stores. Sunalta LRT Station is a short walk away, providing quick access to downtown and the entire CTrain network. Don't miss your chance to tap into the massive potential that these lots hold! Neighboring property 1633 13 Ave is also available for purchase.
| COMMUNITY | Sunalta |
| PROPERTY TYPE | Detached |
| BUILDING TYPE | House |
| STYLE | Bungalow |
| YEAR BUILT | 1928 |
| SQUARE FOOTAGE | 1,269 |
| BEDROOMS | 3 |
| BATHROOMS | 2.00 |
| BASEMENT | Full, Partially Finished |
| AMENITIES | |
| APPLIANCES | None |
| COOLING | None |
| FIREPLACE | Gas |
| FLOORING | Vinyl |
| HEATING | Forced Air |
| LAUNDRY | In Basement |
| LOT FEATURES | Back Lane, Back Yard, City Lot, Rectangular Lot |
| PARKING | Carport, Garage Faces Front |
| RESTRICTIONS | None Known |
| ROOF | Asphalt Shingle |
| TITLE | Fee Simple |
| BROKER | Century 21 Bamber Realty LTD. |
| ROOMS | DIMENSIONS (m) | LEVEL |
|---|---|---|
| Game Room | 19`10" x 13`10" | Basement |
| Game Room | 21`4" x 13`7" | Basement |
| Play Room | 10`7" x 11`9" | Basement |
| Media Room | 11`4" x 10`1" | Basement |
| 4pc Bathroom | 5`11" x 9`1" | Basement |
| Laundry | 12`0" x 19`7" | Basement |
| Furnace/Utility Room | 5`3" x 8`6" | Basement |
| Bedroom | 12`1" x 10`5" | Main |
| Bedroom | 11`1" x 10`4" | Main |
| Bedroom - Primary | 13`1" x 10`11" | Main |
| Kitchen | 11`3" x 16`10" | Main |
| Dining Room | 12`1" x 14`1" | Main |
| Living Room | 13`3" x 14`6" | Main |
| 4pc Bathroom | 7`5" x 5`8" | Main |


