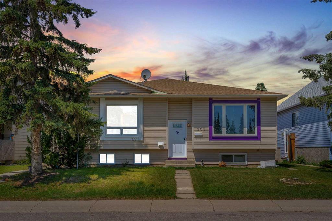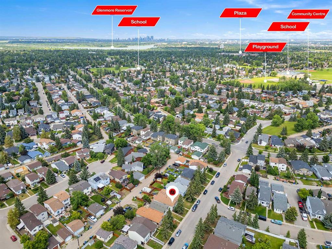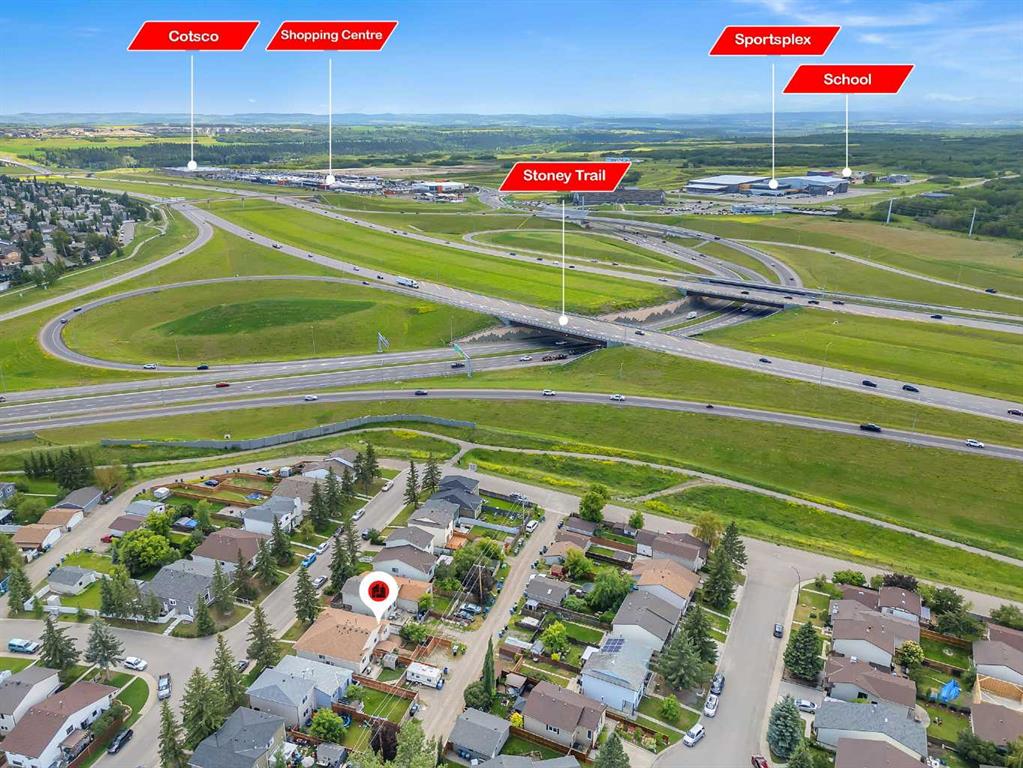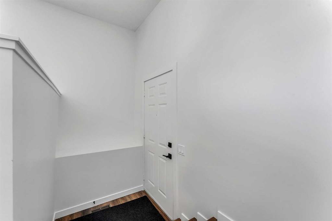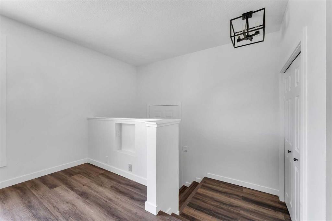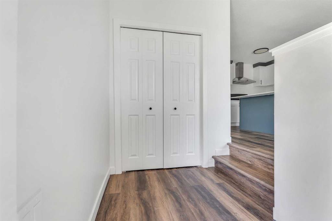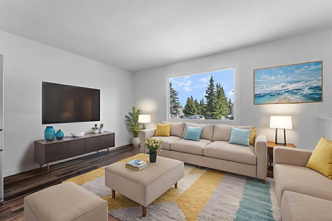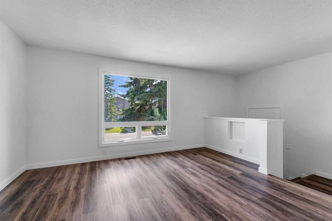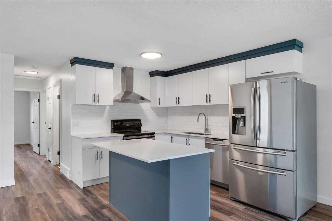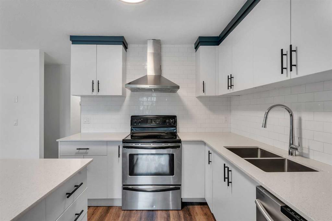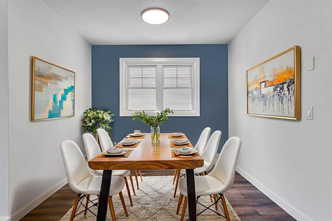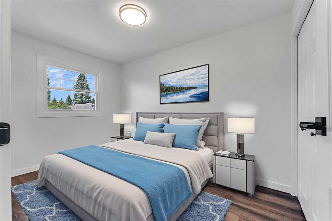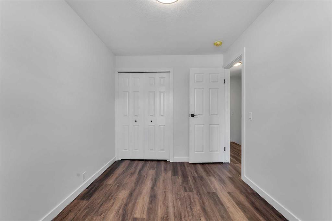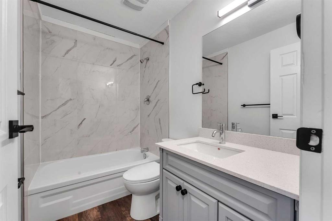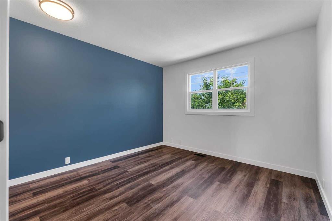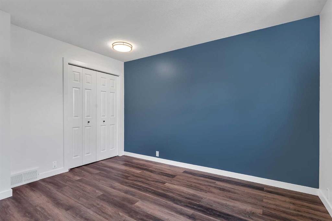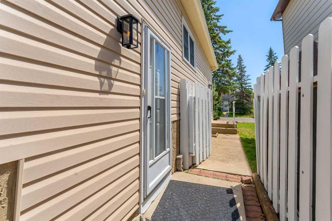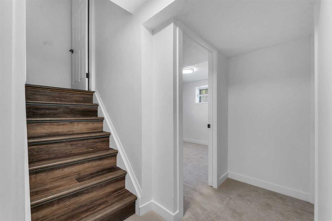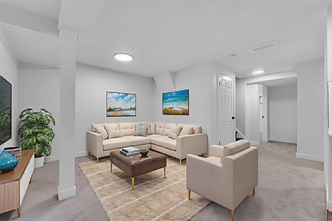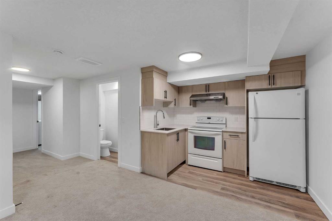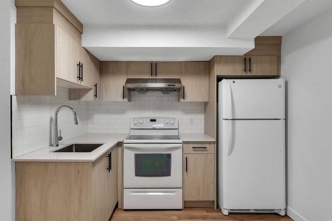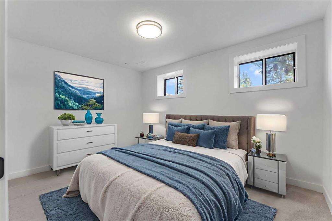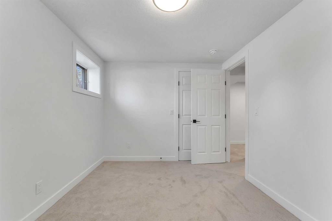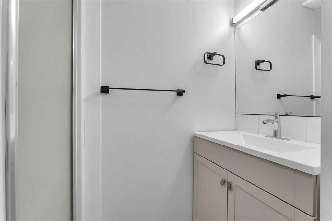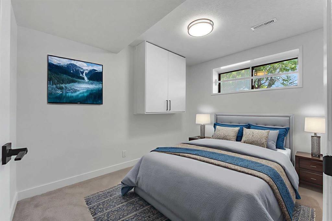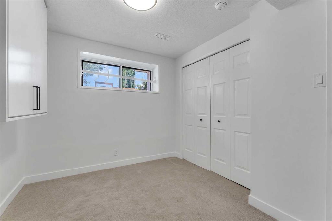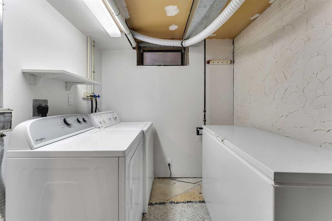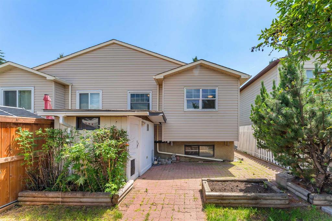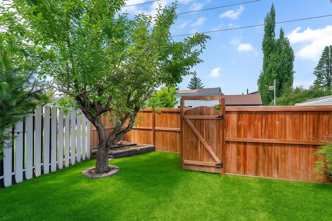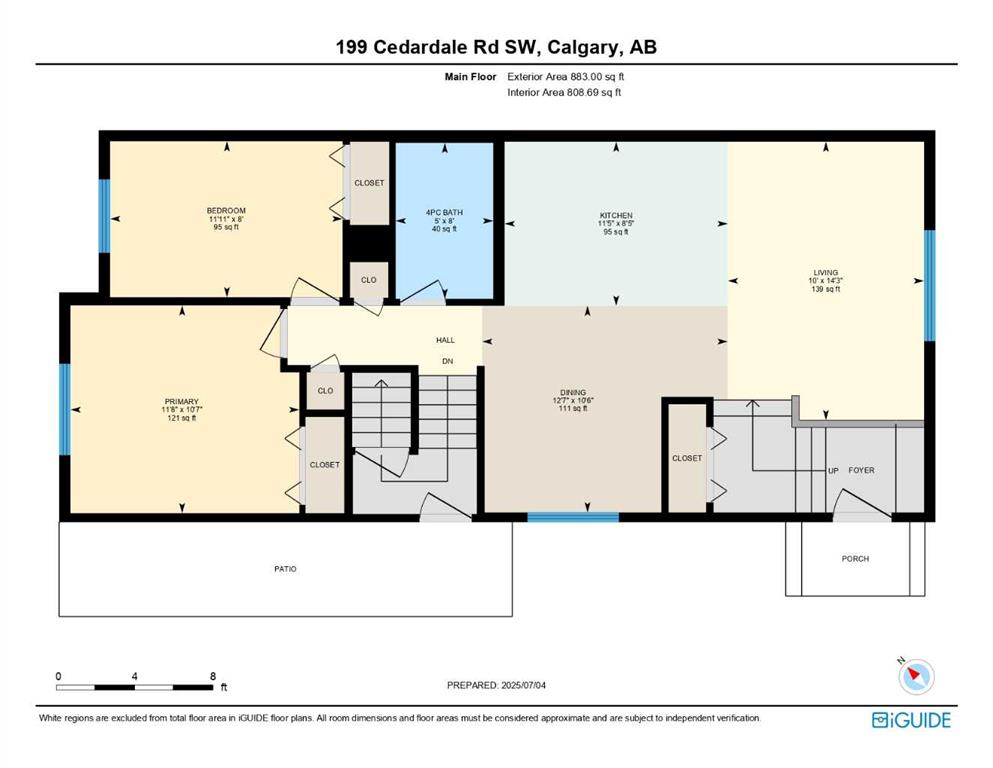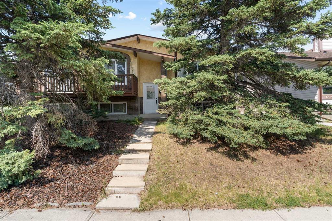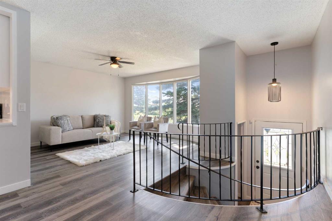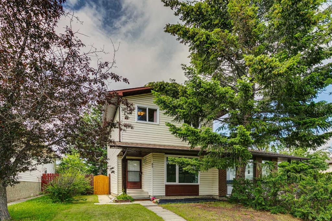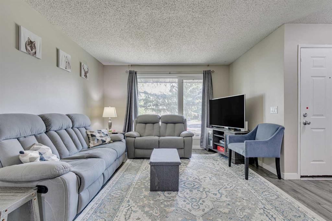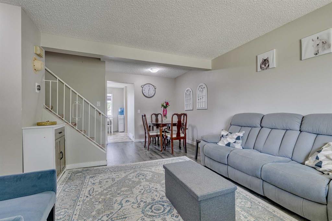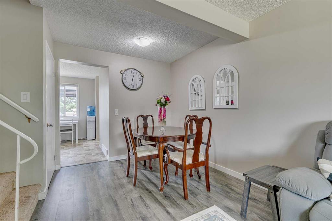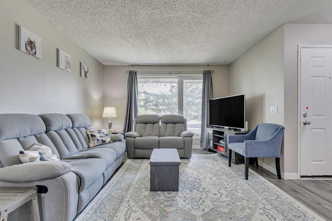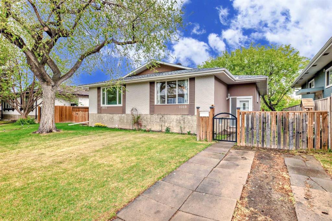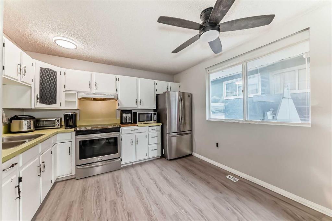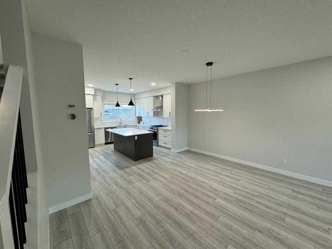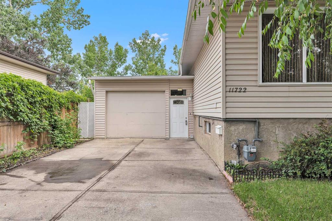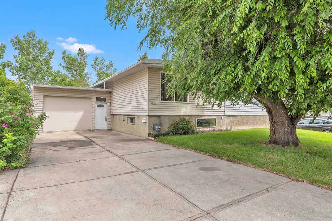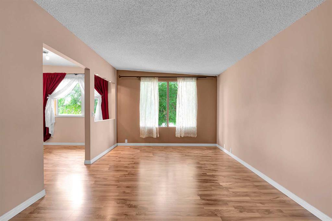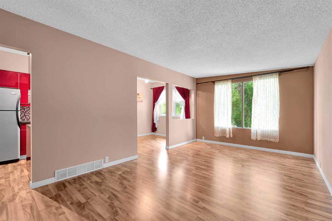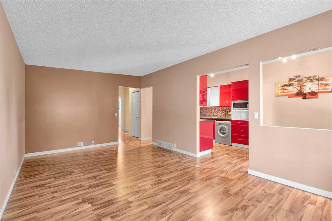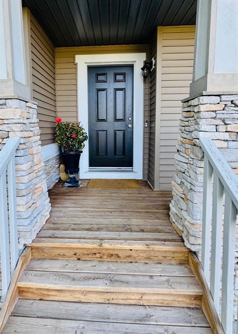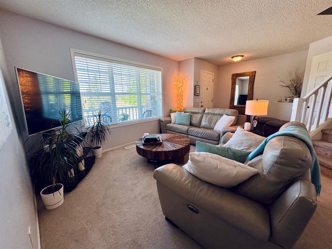199 Cedardale Road SW
Calgary T2W 5A8
MLS® Number: A2237774
$ 588,800
4
BEDROOMS
3 + 0
BATHROOMS
883
SQUARE FEET
1981
YEAR BUILT
FULLY RENOVATED!! SEPARATE ENTRANCE!! ILLEGAL BASEMENT SUITE!! 4 BED 2 BATHS!! OVER 1500 SQFT OF LIVING SPACE!! This updated home offers comfort, flexibility, and a smart layout! The main floor features a bright living area, a modern open-concept kitchen with island, and a dining space perfect for family meals. You’ll also find a full 4-piece bath and two bedrooms—including a spacious PRIMARY BEDROOM and a generous secondary room. Downstairs, the ILLEGAL BASEMENT SUITE with separate entrance includes its own kitchen, a large rec room, two more bedrooms, a 3-piece bath, and a storage area—ideal for extended family or rental potential. Conveniently located with EASY ACCESS TO STONEY TRAIL, plus schools, playgrounds, and Costco all nearby. A TURNKEY HOME IN A PRIME LOCATION—COME SEE IT FOR YOURSELF!!
| COMMUNITY | Cedarbrae |
| PROPERTY TYPE | Semi Detached (Half Duplex) |
| BUILDING TYPE | Duplex |
| STYLE | Side by Side, Bi-Level |
| YEAR BUILT | 1981 |
| SQUARE FOOTAGE | 883 |
| BEDROOMS | 4 |
| BATHROOMS | 3.00 |
| BASEMENT | Separate/Exterior Entry, Finished, Full, Suite |
| AMENITIES | |
| APPLIANCES | Other |
| COOLING | None |
| FIREPLACE | N/A |
| FLOORING | Hardwood |
| HEATING | Forced Air, Natural Gas |
| LAUNDRY | Upper Level |
| LOT FEATURES | Back Yard |
| PARKING | Off Street |
| RESTRICTIONS | None Known |
| ROOF | Asphalt Shingle |
| TITLE | Fee Simple |
| BROKER | Real Broker |
| ROOMS | DIMENSIONS (m) | LEVEL |
|---|---|---|
| Bedroom | 12`0" x 8`11" | Basement |
| Storage | 5`8" x 8`11" | Basement |
| Kitchen | 5`2" x 9`0" | Basement |
| Game Room | 12`10" x 11`0" | Basement |
| 3pc Bathroom | 4`10" x 6`10" | Basement |
| 3pc Bathroom | 7`2" x 13`3" | Basement |
| Bedroom | 8`6" x 10`9" | Basement |
| Living Room | 14`3" x 10`0" | Main |
| Kitchen | 8`5" x 11`5" | Main |
| Dining Room | 10`6" x 12`7" | Main |
| 4pc Bathroom | 8`0" x 5`0" | Main |
| Bedroom | 8`0" x 11`11" | Main |
| Bedroom - Primary | 10`7" x 11`8" | Main |

