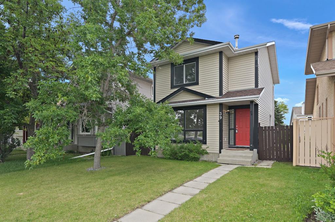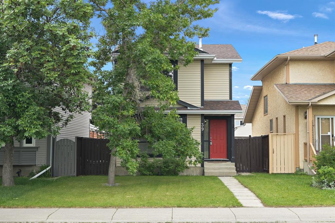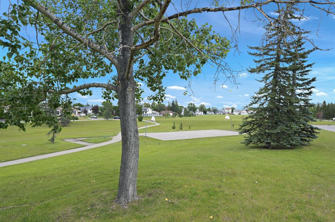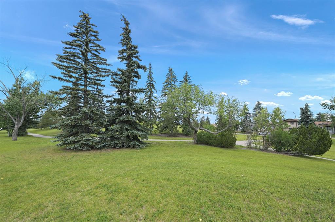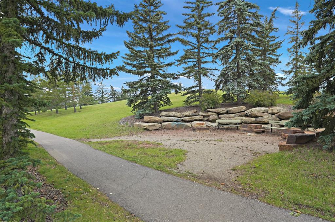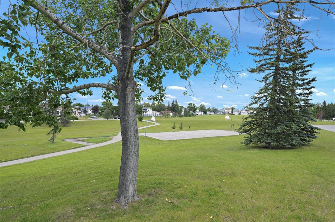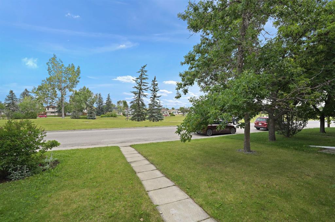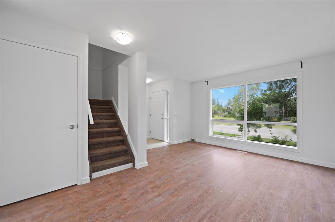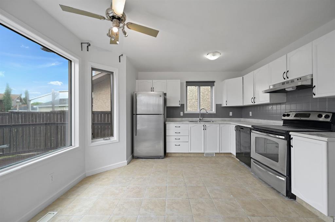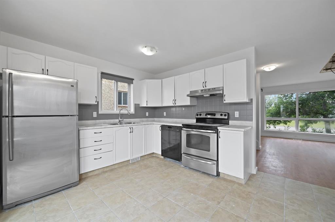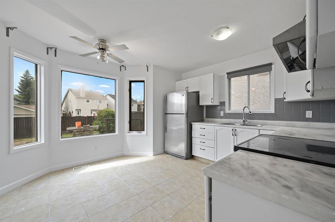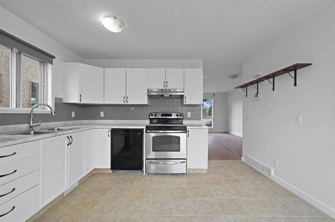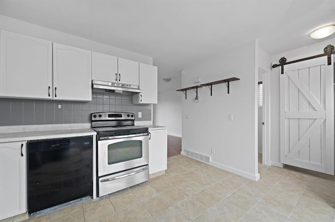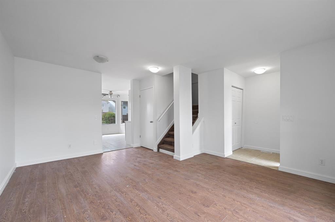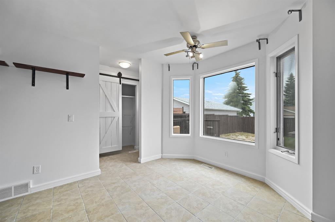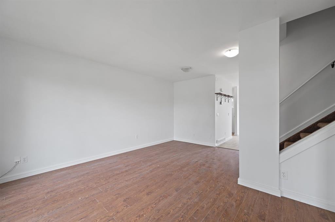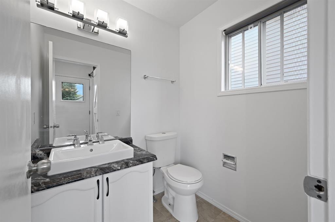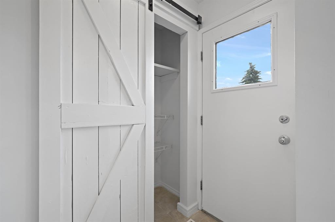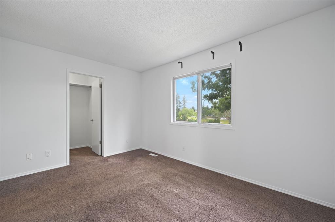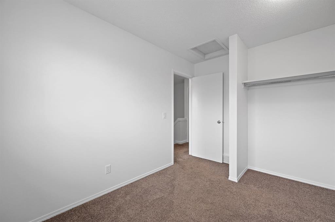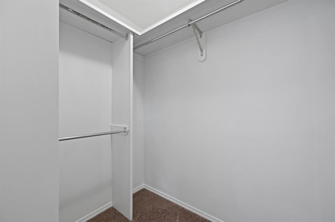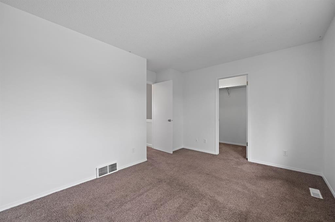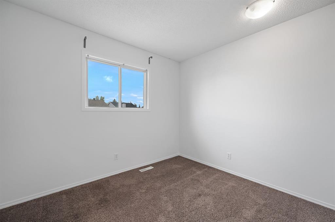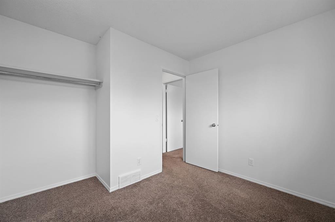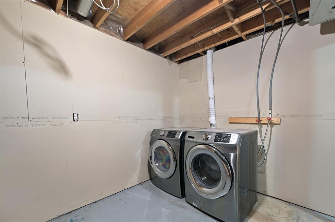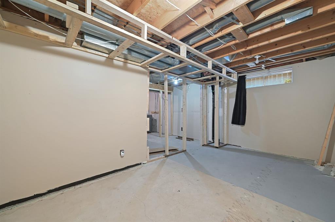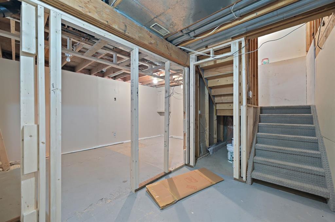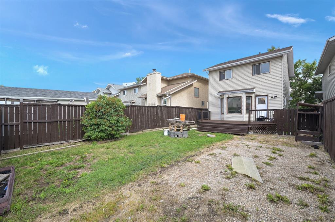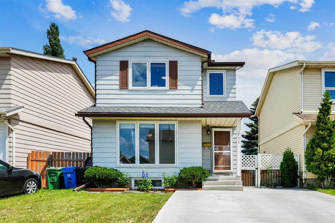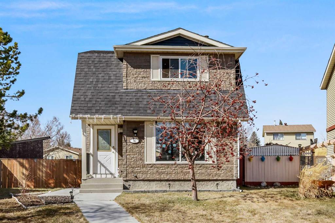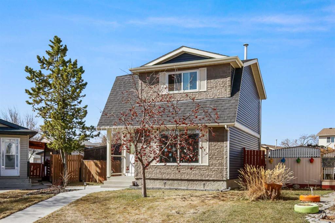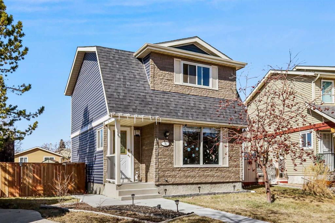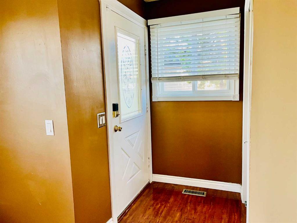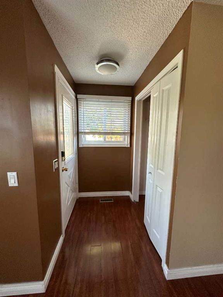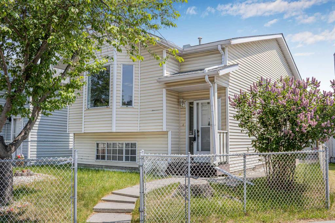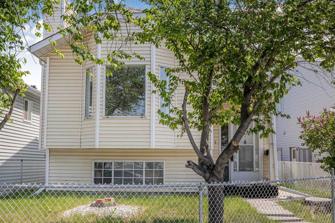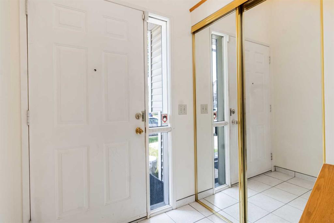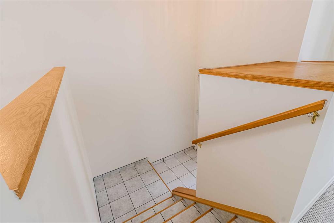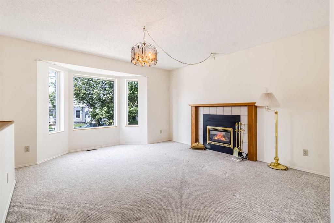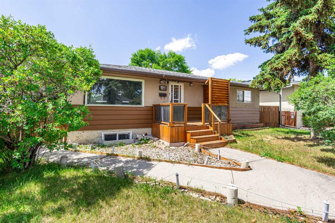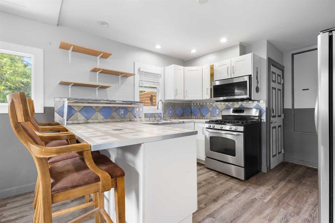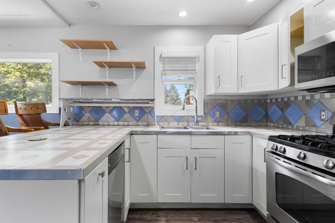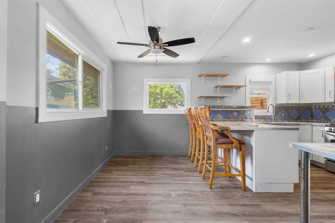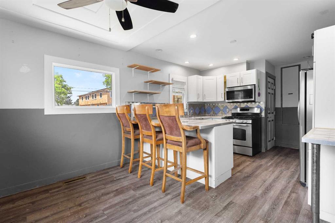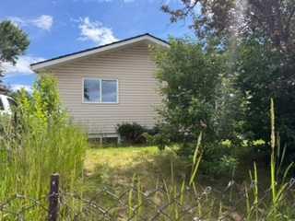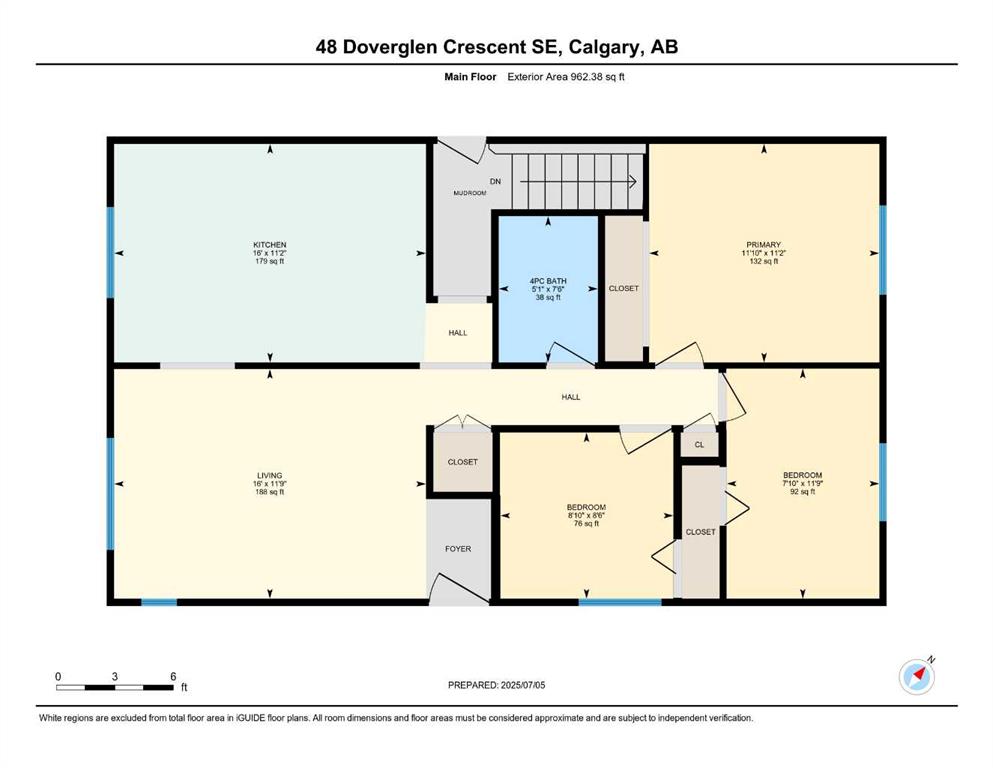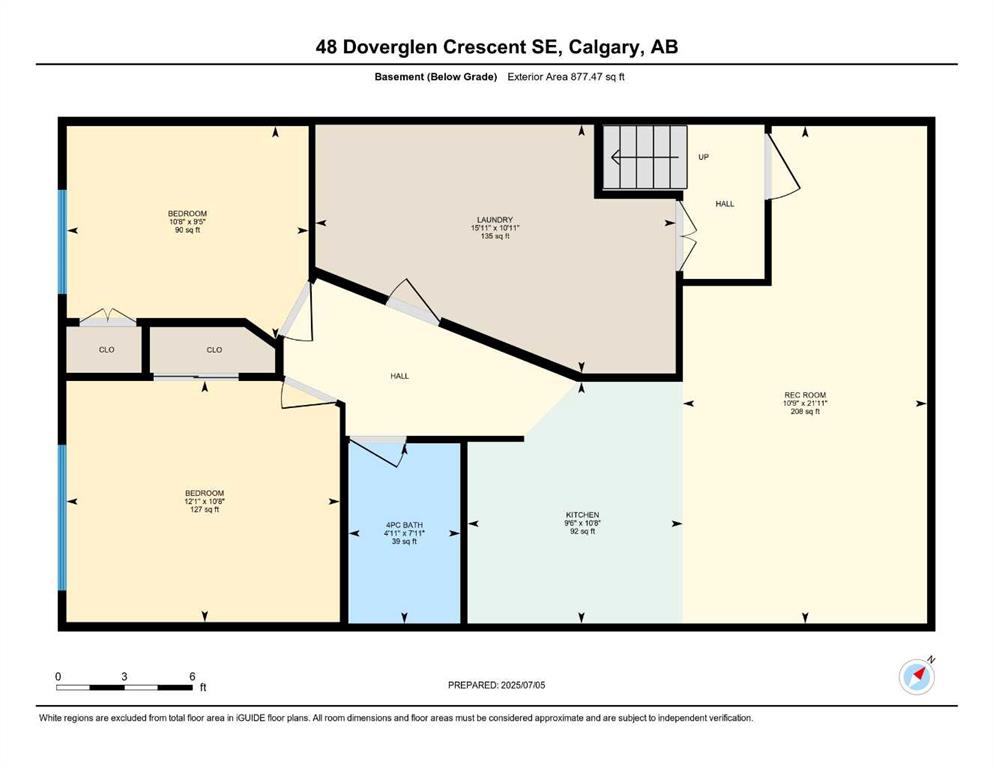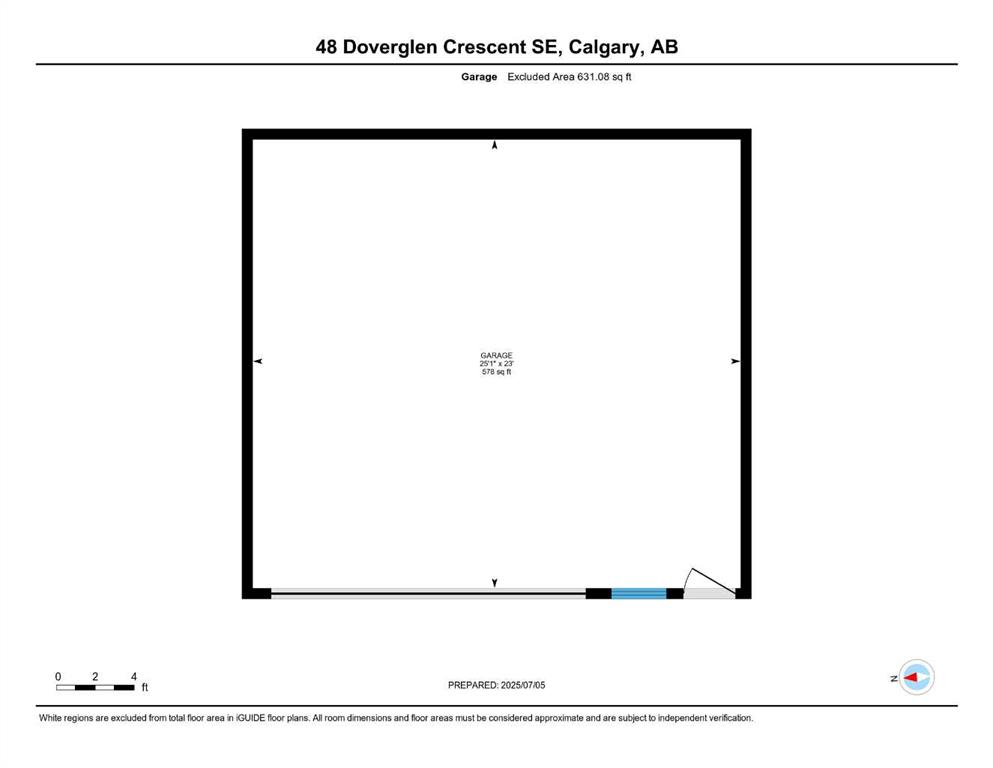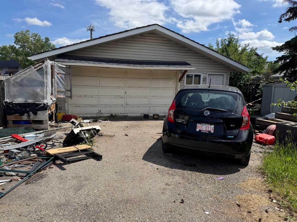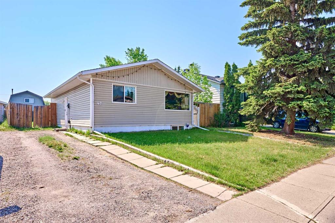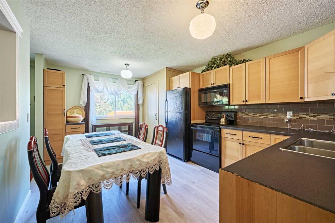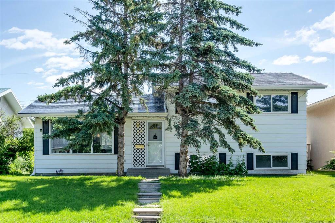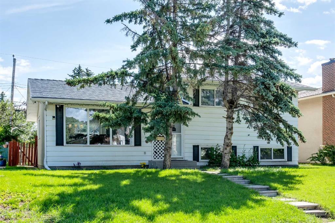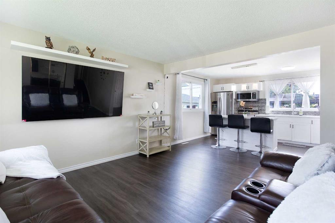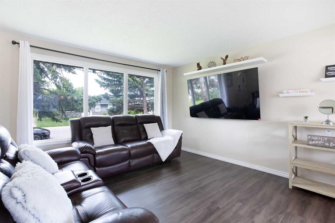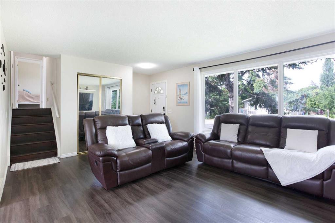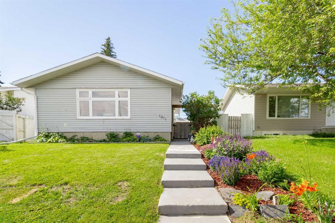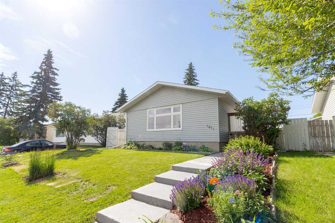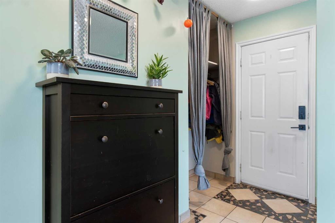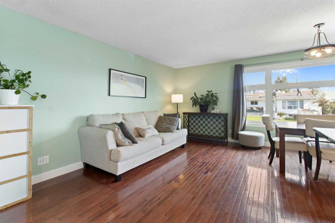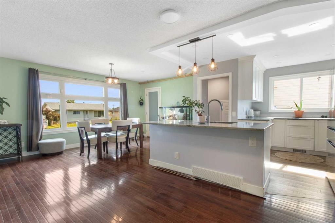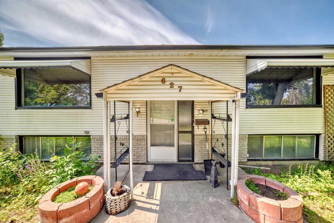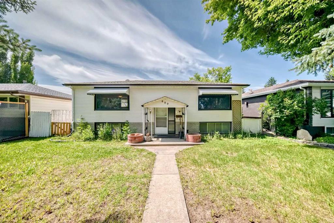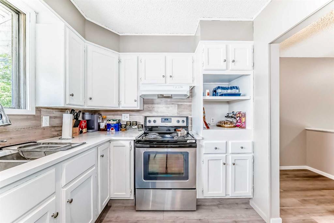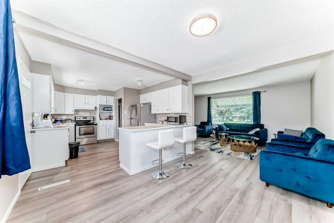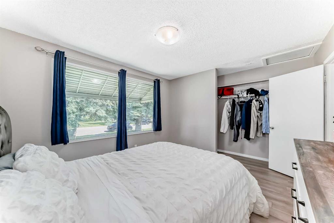39 Erin Green Way SE
Calgary T2B 3C2
MLS® Number: A2233676
$ 429,000
3
BEDROOMS
1 + 1
BATHROOMS
1989
YEAR BUILT
Welcome home to affordability. Across from the park is nestled this freshly painted 2-storey home located in the southeast community of Erin Woods. Open concept interior, living room with large windows for loads of natural sunlight, laminate flooring, spacious kitchen with eating area perfectly placed at the back of the house to looks out to deck and easy access to the rear yard. Heading upstairs you will find the large primary bedroom with a generously sized closet, plus the second and third good sized bedrooms, and a full bathroom. The partially finished lower level has great potential and awaits your creativity. This home is within walking distance of many amenities Erin Woods has to offer, including restaurants, coffee shops, grocery stores, banks, schools, parks, and more and everything else that matters.
| COMMUNITY | Erin Woods |
| PROPERTY TYPE | Detached |
| BUILDING TYPE | House |
| STYLE | 2 Storey |
| YEAR BUILT | 1989 |
| SQUARE FOOTAGE | 1,090 |
| BEDROOMS | 3 |
| BATHROOMS | 2.00 |
| BASEMENT | Partial, Partially Finished |
| AMENITIES | |
| APPLIANCES | Dishwasher, Electric Oven, Refrigerator, Washer/Dryer |
| COOLING | None |
| FIREPLACE | N/A |
| FLOORING | Carpet, Ceramic Tile, Laminate |
| HEATING | Forced Air, Natural Gas |
| LAUNDRY | In Basement |
| LOT FEATURES | Back Yard, Treed |
| PARKING | Off Street, See Remarks |
| RESTRICTIONS | Airspace Restriction, Restrictive Covenant, Utility Right Of Way |
| ROOF | Asphalt Shingle |
| TITLE | Fee Simple |
| BROKER | RE/MAX First |
| ROOMS | DIMENSIONS (m) | LEVEL |
|---|---|---|
| Family Room | 17`5" x 9`9" | Basement |
| Flex Space | 9`6" x 6`9" | Basement |
| Laundry | 9`7" x 9`4" | Basement |
| Furnace/Utility Room | 7`6" x 6`2" | Basement |
| Living Room | 16`5" x 13`5" | Main |
| Kitchen With Eating Area | 12`7" x 12`3" | Main |
| Foyer | 5`0" x 3`11" | Main |
| Mud Room | 5`1" x 3`1" | Main |
| 2pc Bathroom | 5`6" x 4`11" | Main |
| Bedroom - Primary | 13`5" x 9`9" | Second |
| Bedroom | 9`3" x 8`1" | Second |
| Bedroom | 10`0" x 8`3" | Second |
| 4pc Bathroom | 8`0" x 4`11" | Second |
| Walk-In Closet | 6`3" x 4`8" | Second |

