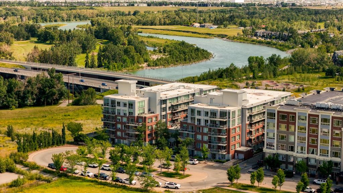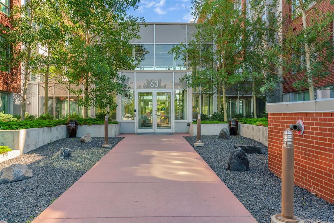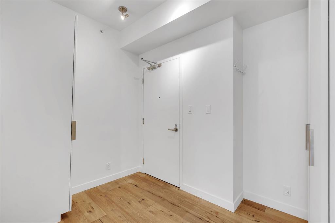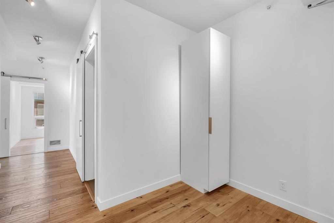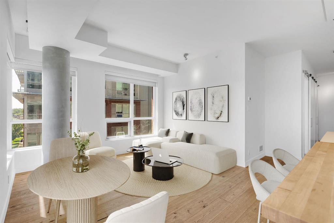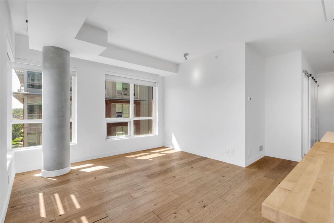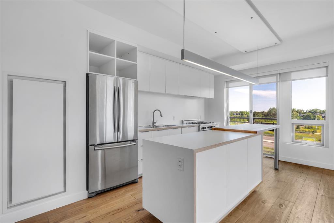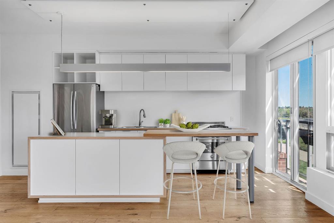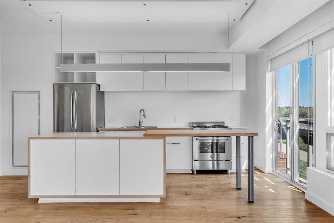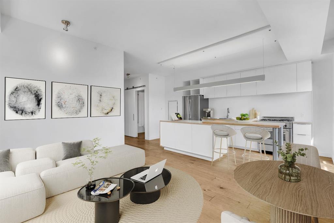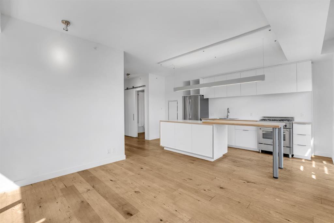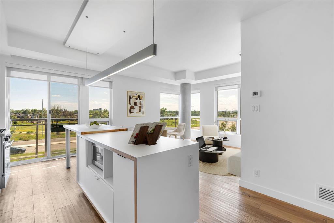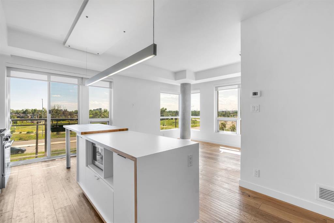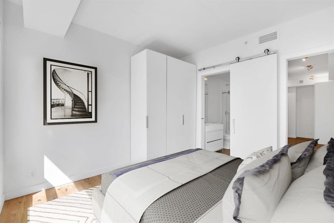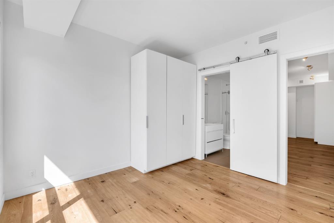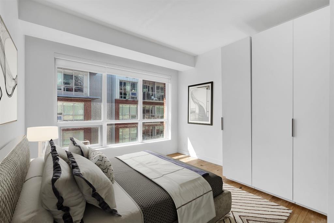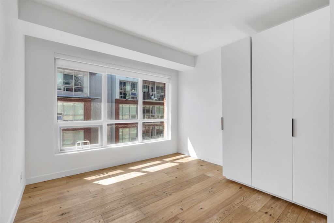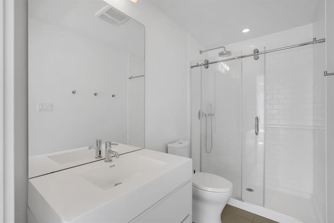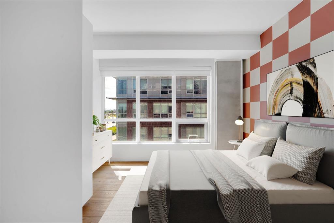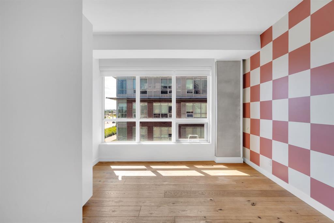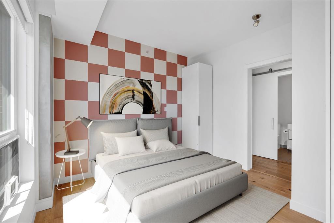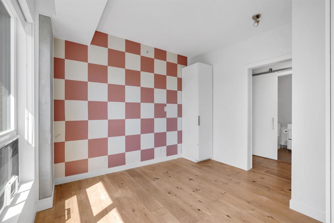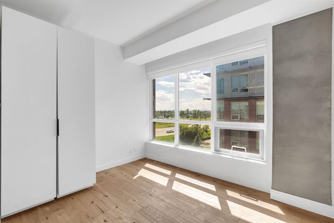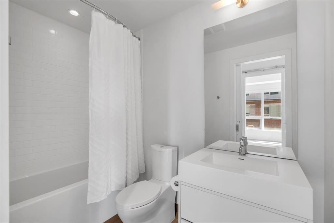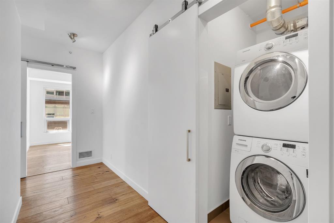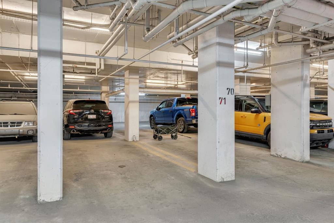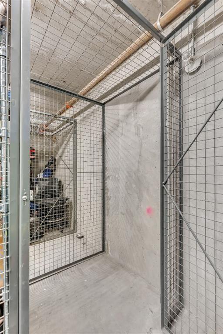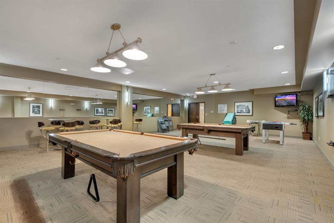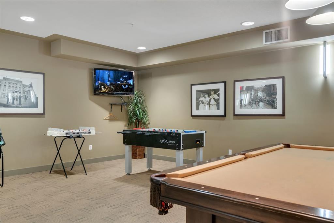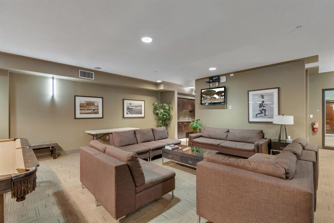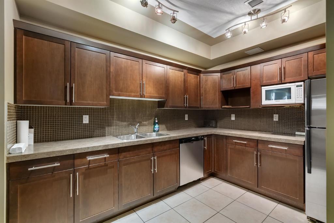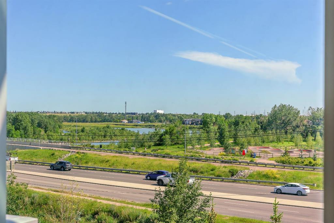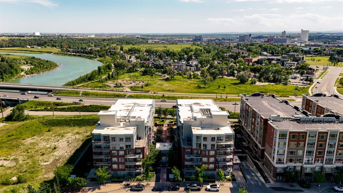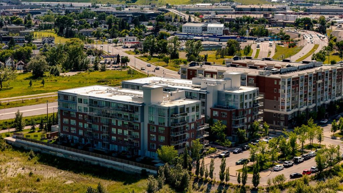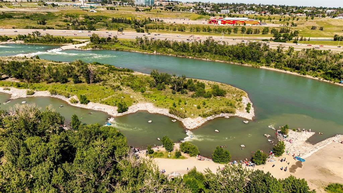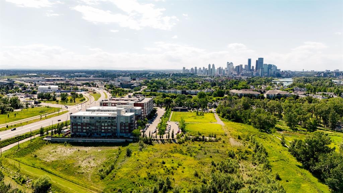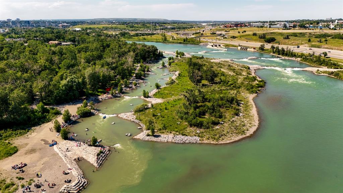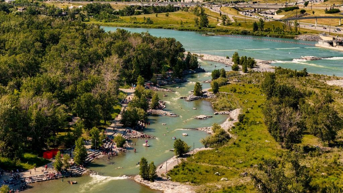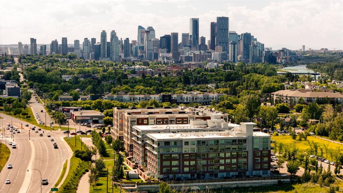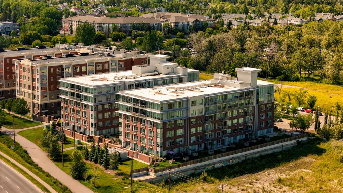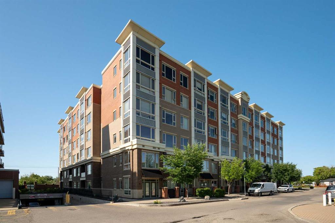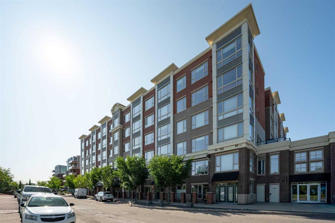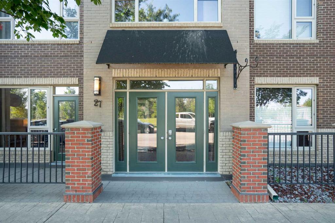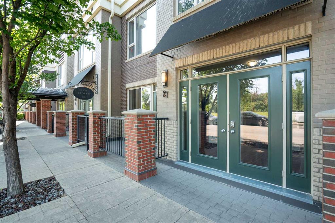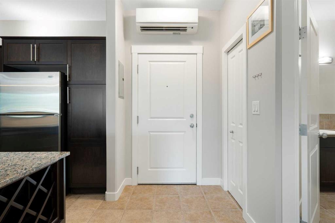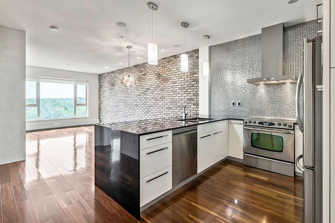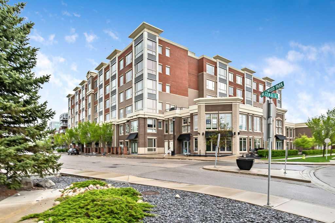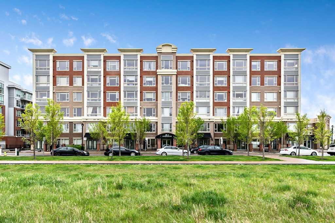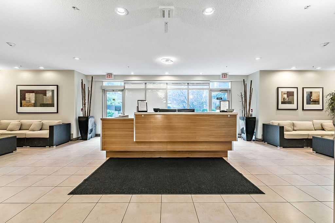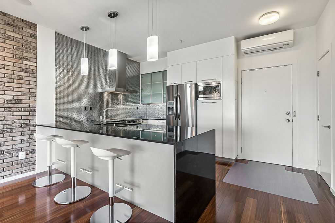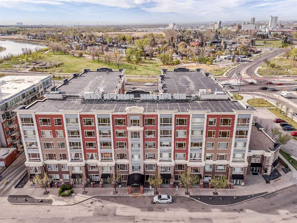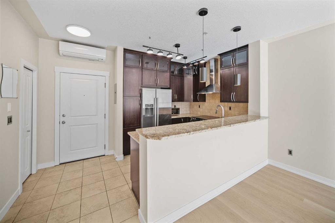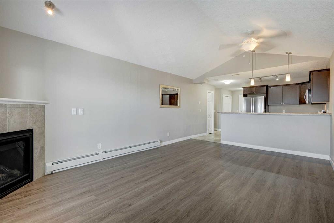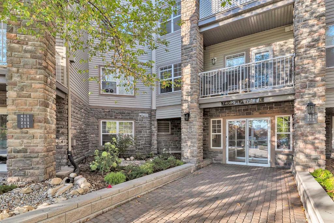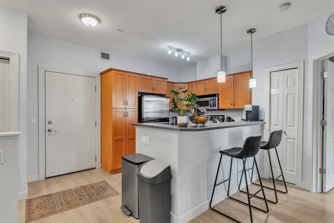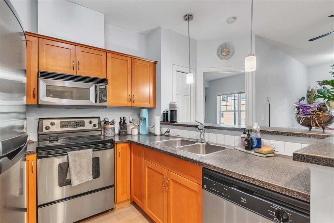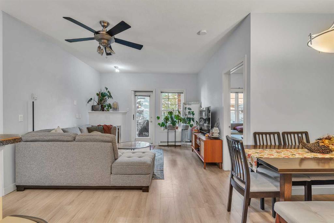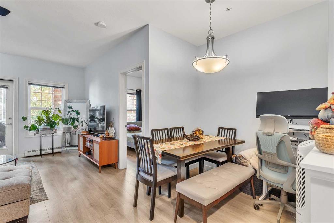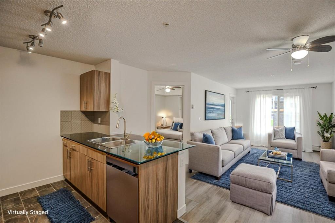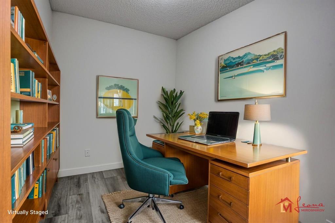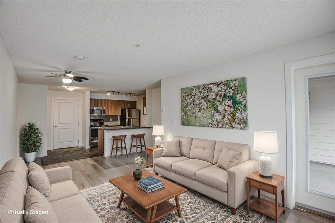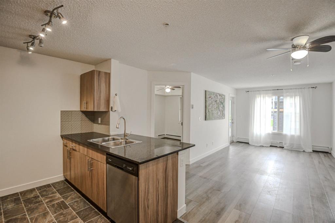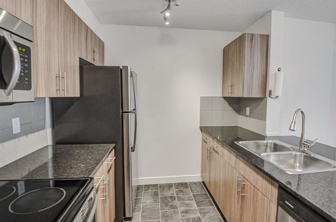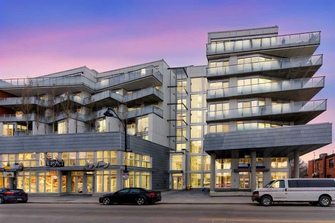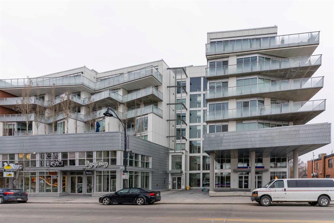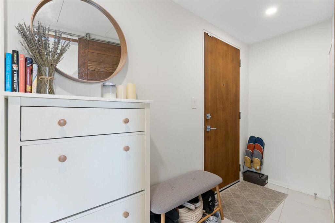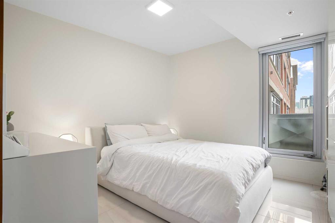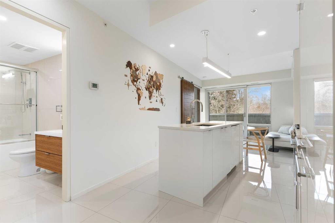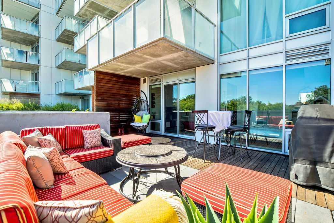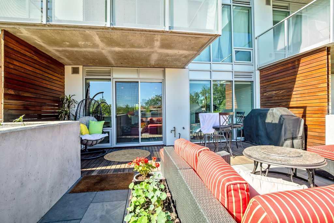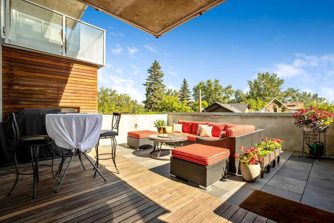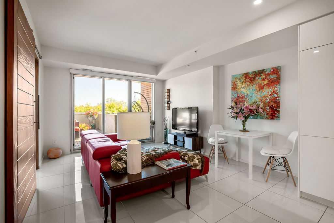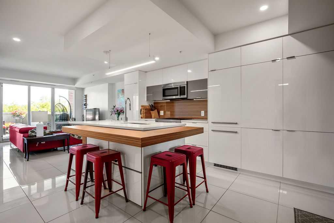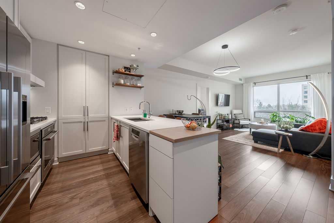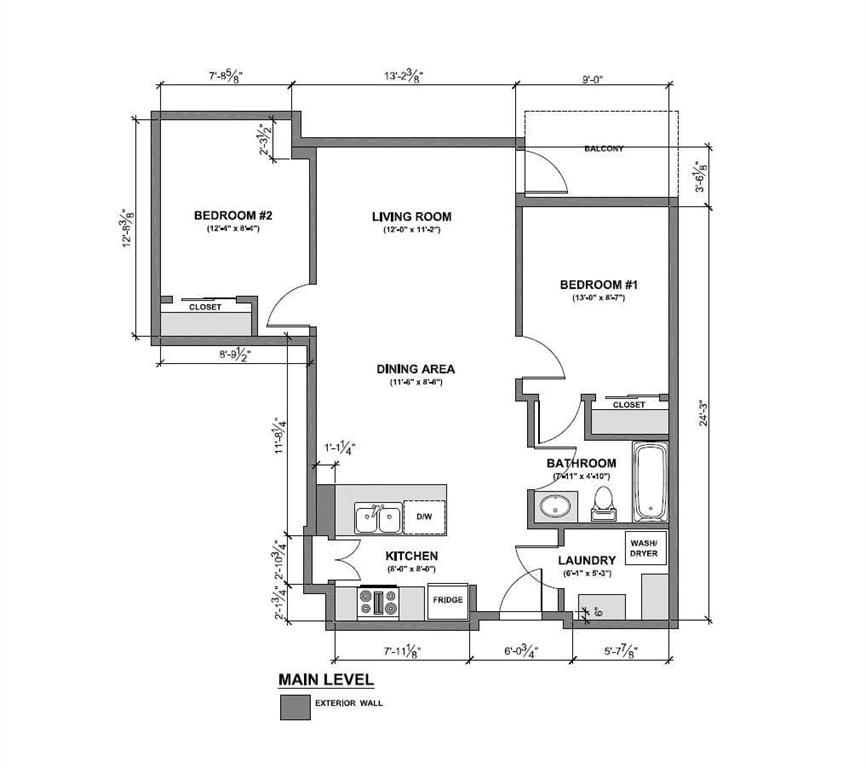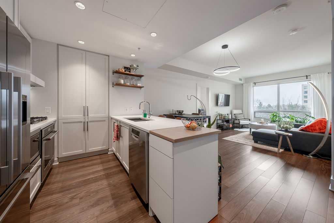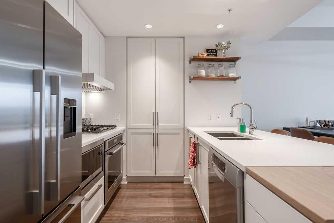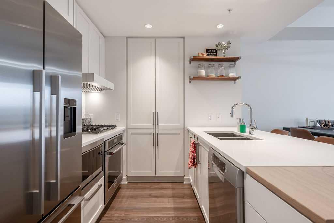424, 63 Inglewood Park SE
Calgary T2G 1B7
MLS® Number: A2231640
$ 399,900
2
BEDROOMS
2 + 0
BATHROOMS
2015
YEAR BUILT
Welcome to SoBow, in the heart of Calgary’s historic Inglewood! Ideally located just steps from the Bow River, Pearce Estate Park, Bow Habitat Station, Inglewood Bird Sanctuary, and the Inglewood Golf Course, this sought-after complex also offers quick access to downtown, local shops, and a wide range of restaurants! This unobstructed south-facing 2-bedroom, 2-bathroom condo features soaring 9-ft ceilings, tall windows, central A/C, and wide plank hardwood flooring throughout. The spacious front entry leads into the living area with views of the river and mountains and the chef’s kitchen boasts white cabinetry, an island with seating, butcher block and quartz countertops, and high end appliances including a Bertazzoni gas range and Fisher Paykel drawer dishwasher. The primary bedroom includes a private 3-piece ensuite, while the second bedroom and full bath provide flexibility for guests or a roommate. Modular closets throughout unit give you various options and combinations that suit your needs. Additional conveniences include in-suite laundry, titled underground parking, and a titled storage locker. SoBow is a concrete building offering excellent sound proofing and exceptional amenities such as an on-site concierge, a planned large fitness facility, a games/common area with pool tables, and a private theatre room. Don’t miss this opportunity to own this fantastic condo in a great location!
| COMMUNITY | Inglewood |
| PROPERTY TYPE | Apartment |
| BUILDING TYPE | High Rise (5+ stories) |
| STYLE | Single Level Unit |
| YEAR BUILT | 2015 |
| SQUARE FOOTAGE | 884 |
| BEDROOMS | 2 |
| BATHROOMS | 2.00 |
| BASEMENT | |
| AMENITIES | |
| APPLIANCES | Dishwasher, Dryer, Gas Stove, Microwave, Range Hood, Refrigerator, Washer |
| COOLING | Central Air |
| FIREPLACE | N/A |
| FLOORING | Hardwood |
| HEATING | Forced Air |
| LAUNDRY | In Unit |
| LOT FEATURES | |
| PARKING | Heated Garage, Parkade, Stall, Titled, Underground |
| RESTRICTIONS | Pet Restrictions or Board approval Required |
| ROOF | Tar/Gravel |
| TITLE | Fee Simple |
| BROKER | RE/MAX Realty Professionals |
| ROOMS | DIMENSIONS (m) | LEVEL |
|---|---|---|
| Living Room | 9`2" x 12`6" | Main |
| Kitchen | 11`7" x 10`2" | Main |
| Dining Room | 11`8" x 6`10" | Main |
| Bedroom - Primary | 11`3" x 11`3" | Main |
| 3pc Ensuite bath | 9`4" x 5`1" | Main |
| Bedroom | 11`3" x 11`8" | Main |
| 4pc Bathroom | 5`0" x 8`7" | Main |

