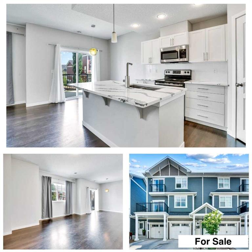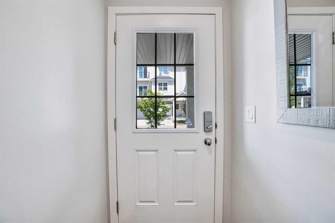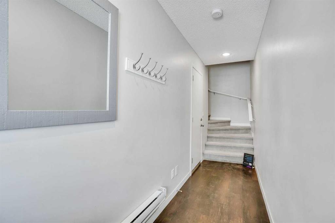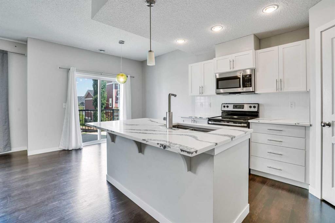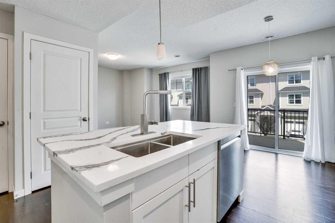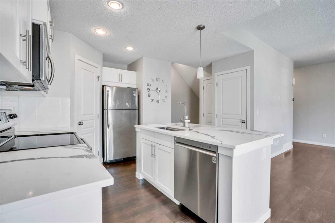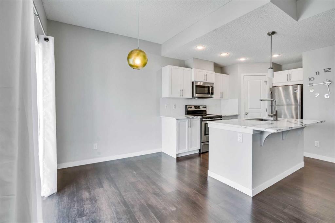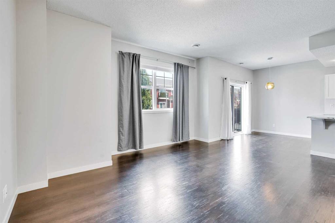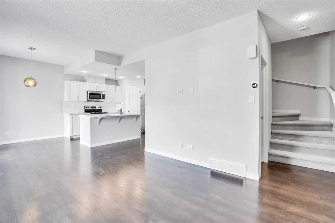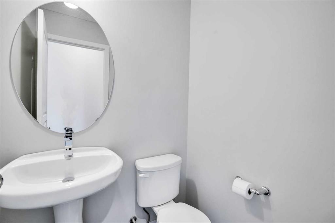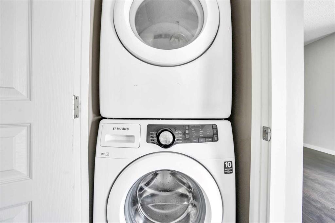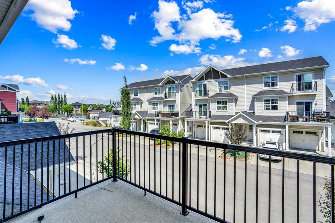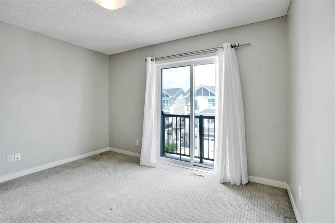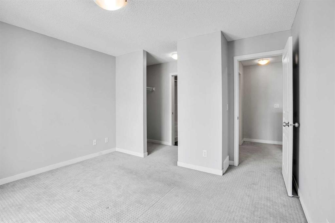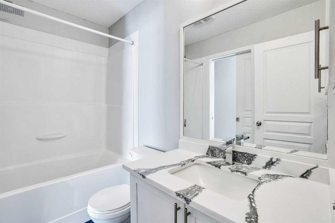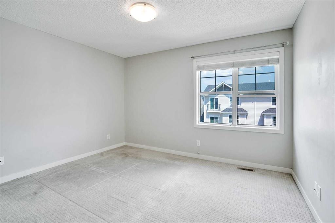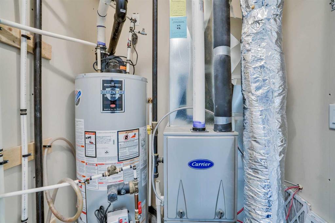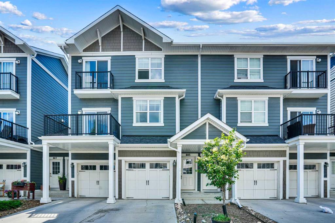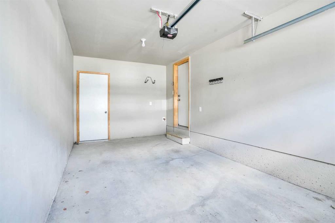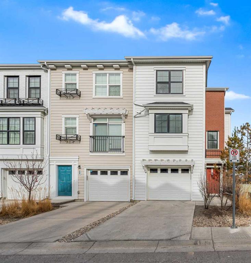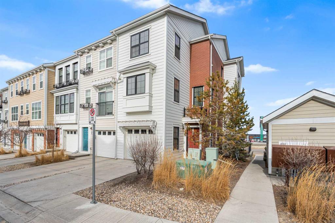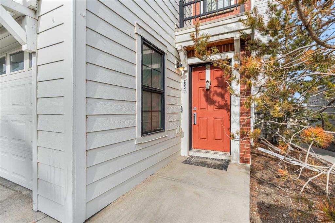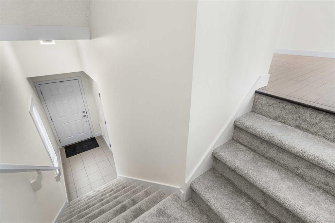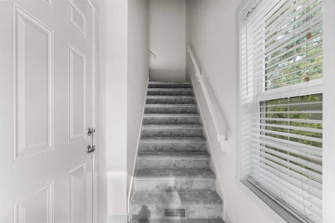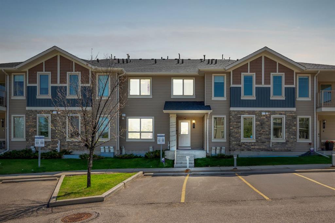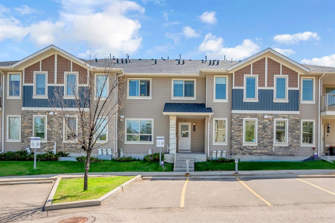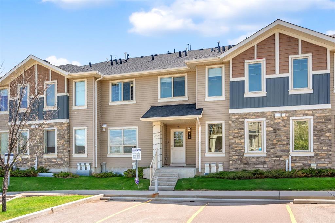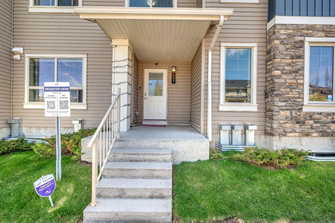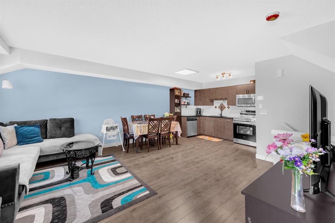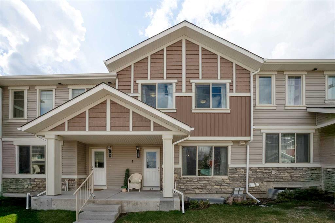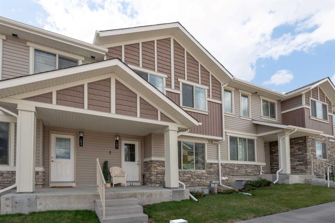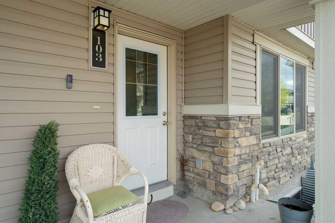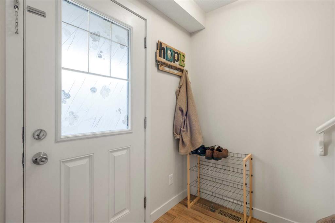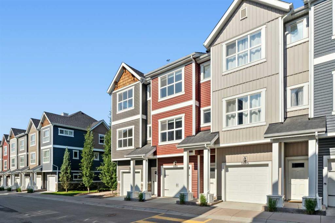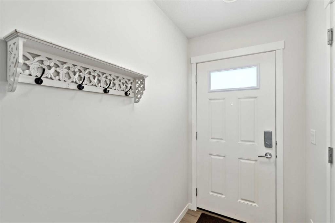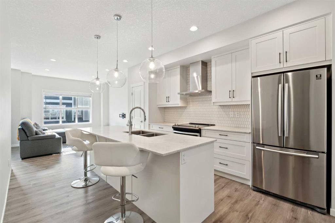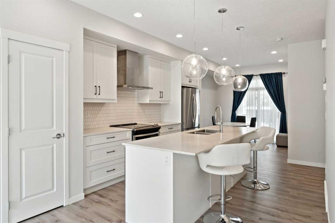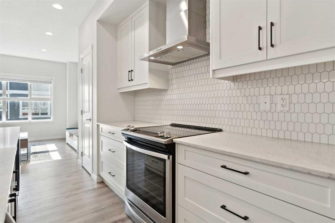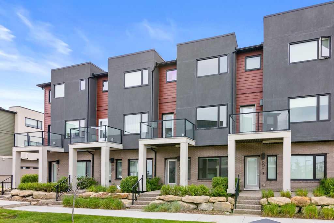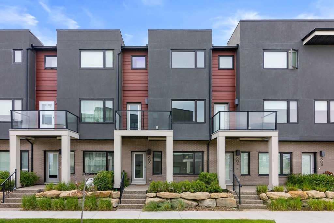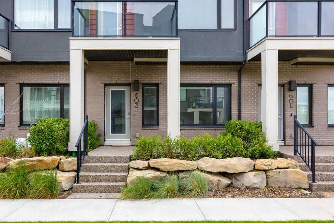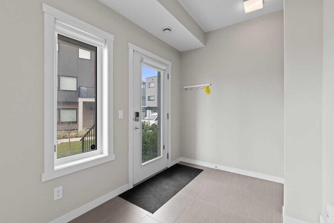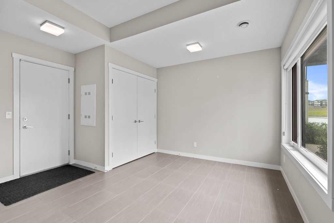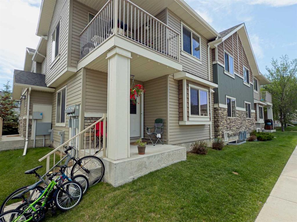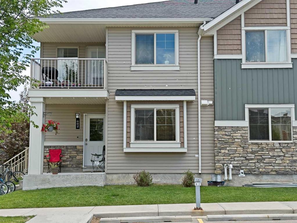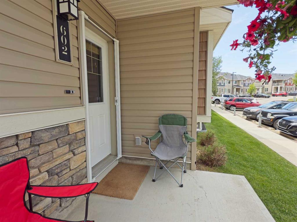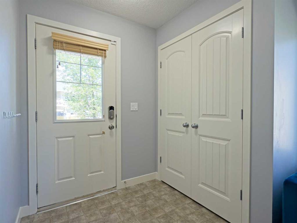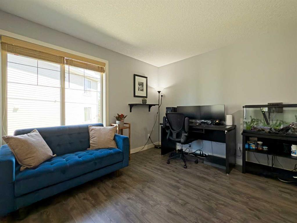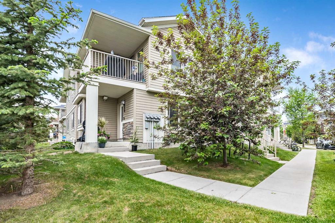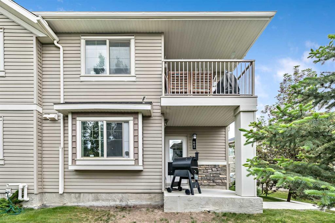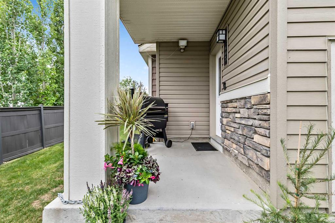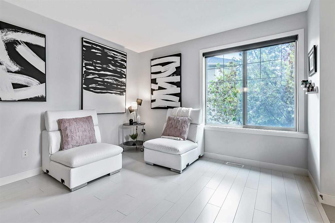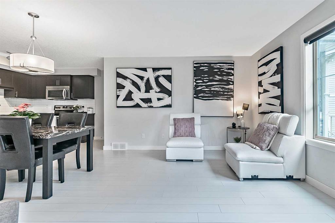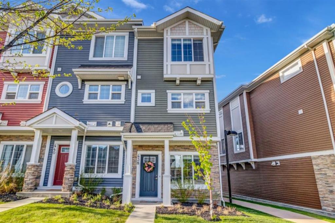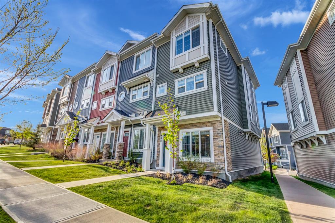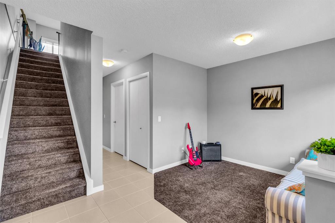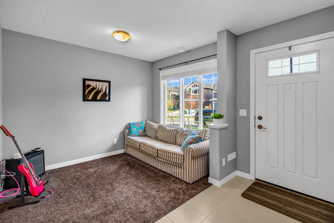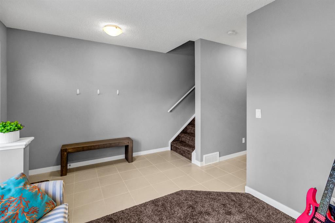805, 881 Sage Valley Boulevard NW
Calgary T3R 0R4
MLS® Number: A2229673
$ 395,000
2
BEDROOMS
1 + 1
BATHROOMS
1,213
SQUARE FEET
2015
YEAR BUILT
Welcome to this Sage Hill townhouse—a bright, beautifully maintained, move-in ready home that offers the perfect blend of comfort and convenience. The thoughtfully designed open-concept layout features a modern kitchen equipped with stainless steel appliances and upgraded quartz countertops, flowing seamlessly into the dining and living areas—ideal for both daily living and entertaining. Enjoy a huge, maintenance-free balcony that’s perfect for relaxing or hosting summer BBQs. There are two spacious bedrooms, each with its own walk-in closet. The primary bedroom includes access to a petite standing balcony—ideal for fresh air and morning sunlight. Additional highlights include a single attached garage with extra parking on the driveway, offering space for two vehicles. Situated just minutes from Costco, Walmart, T&T Supermarket, and all the amenities at Sage Hill Plaza, this home puts everything you need right at your doorstep. Please schedule a private showing before it's gone, or stop by the Open House on Saturday, July 5 from 2 to 4 PM.
| COMMUNITY | Sage Hill |
| PROPERTY TYPE | Row/Townhouse |
| BUILDING TYPE | Five Plus |
| STYLE | 2 Storey |
| YEAR BUILT | 2015 |
| SQUARE FOOTAGE | 1,213 |
| BEDROOMS | 2 |
| BATHROOMS | 2.00 |
| BASEMENT | None |
| AMENITIES | |
| APPLIANCES | Dishwasher, Electric Stove, Garage Control(s), Garburator, Microwave Hood Fan, Refrigerator, Washer/Dryer Stacked |
| COOLING | None |
| FIREPLACE | N/A |
| FLOORING | Carpet, Laminate |
| HEATING | Central |
| LAUNDRY | In Kitchen, In Unit |
| LOT FEATURES | Lawn |
| PARKING | Single Garage Attached |
| RESTRICTIONS | Restrictive Covenant |
| ROOF | Asphalt Shingle |
| TITLE | Fee Simple |
| BROKER | Homecare Realty Ltd. |
| ROOMS | DIMENSIONS (m) | LEVEL |
|---|---|---|
| Foyer | 9`11" x 19`8" | Main |
| Storage | 5`11" x 3`6" | Main |
| 2pc Bathroom | 4`3" x 4`11" | Second |
| Kitchen | 7`7" x 11`11" | Second |
| Laundry | 3`3" x 2`9" | Second |
| Pantry | 3`11" x 4`0" | Second |
| Dining Room | 7`7" x 7`10" | Second |
| Living Room | 17`3" x 12`8" | Second |
| Pantry | 3`11" x 4`0" | Second |
| 4pc Bathroom | 8`5" x 4`11" | Third |
| Bedroom - Primary | 12`6" x 10`7" | Third |
| Walk-In Closet | 5`0" x 5`0" | Third |
| Walk-In Closet | 8`5" x 3`10" | Third |
| Bedroom | 12`1" x 12`0" | Third |
| Furnace/Utility Room | 3`5" x 5`1" | Third |

