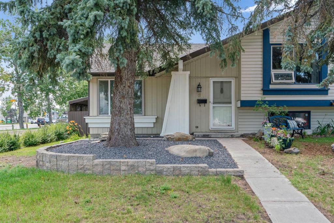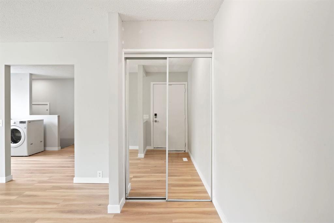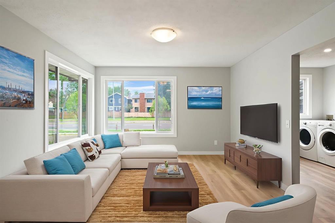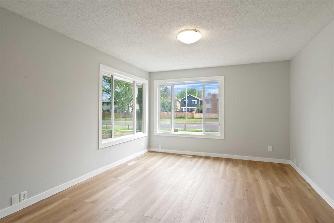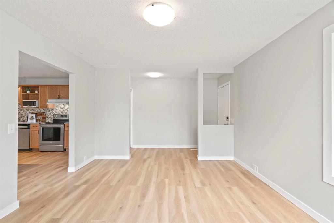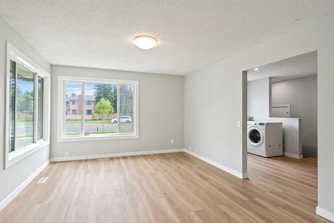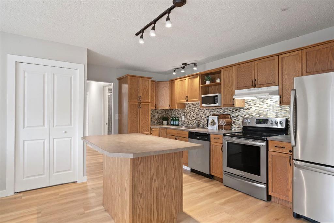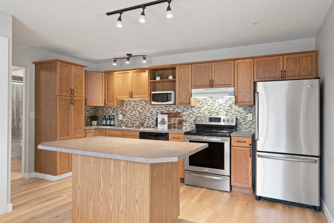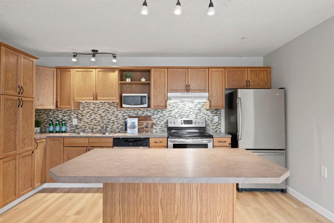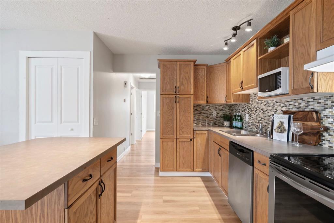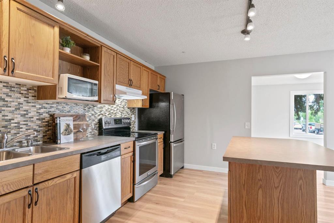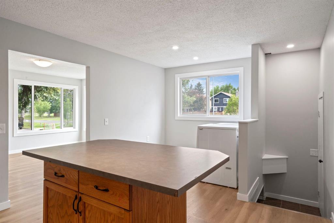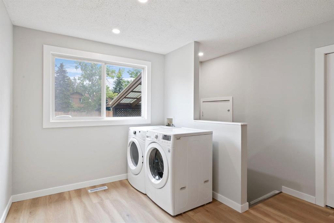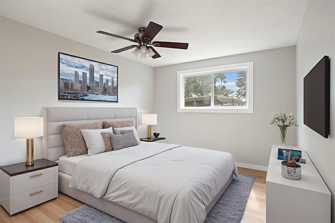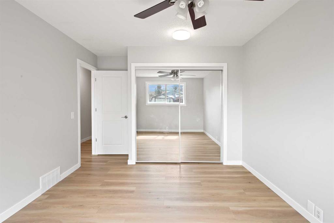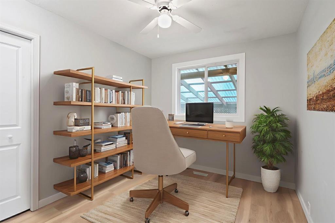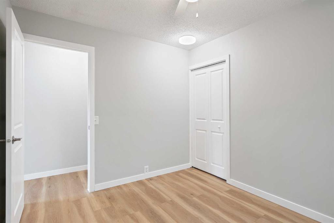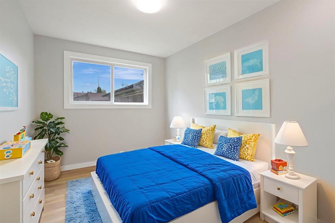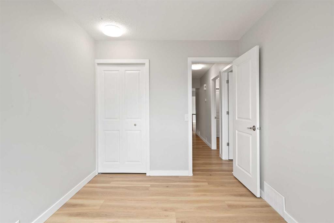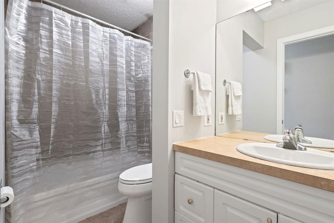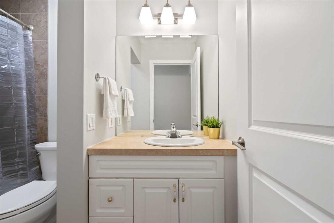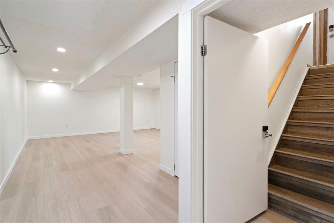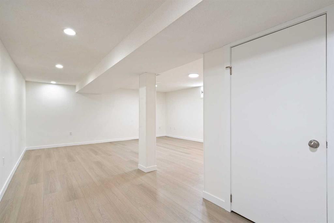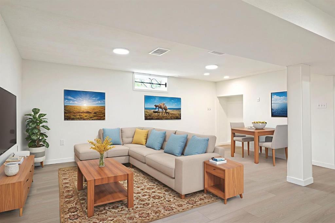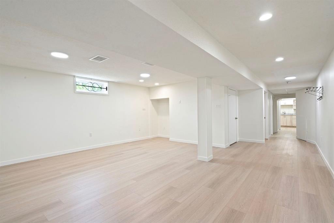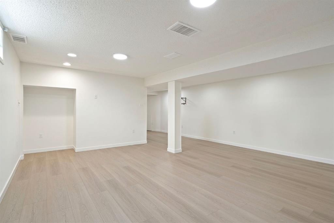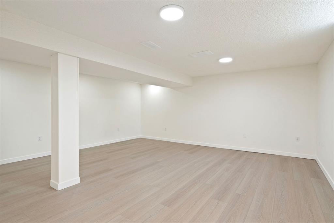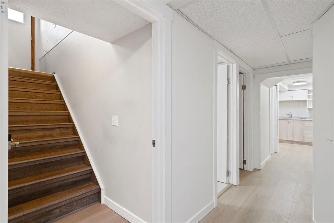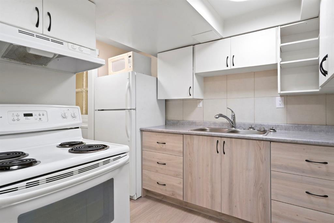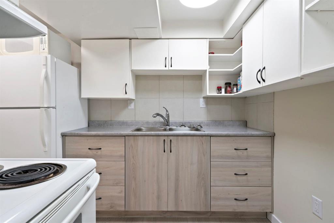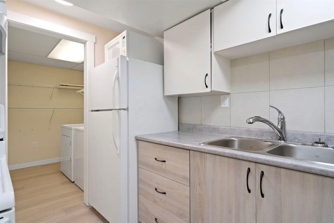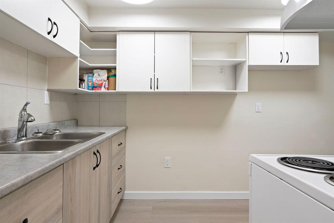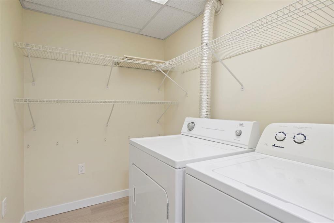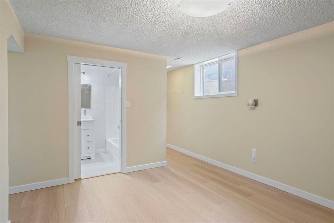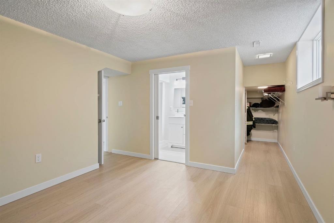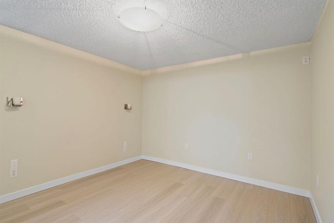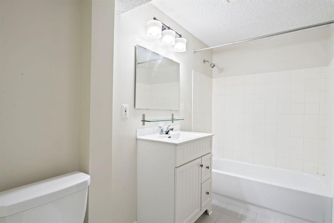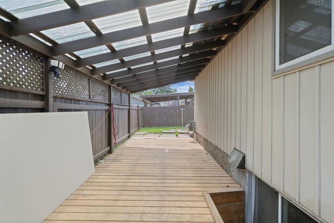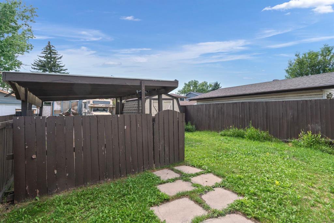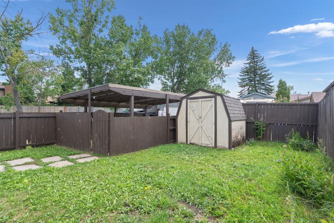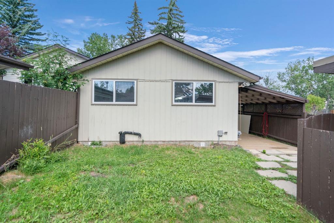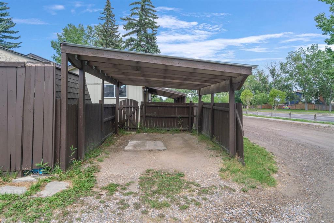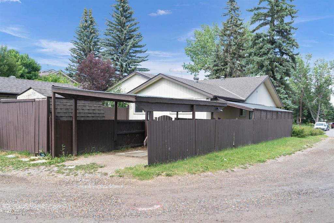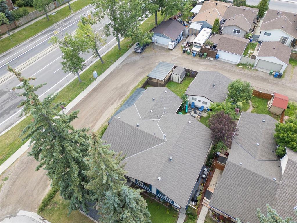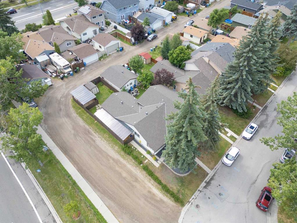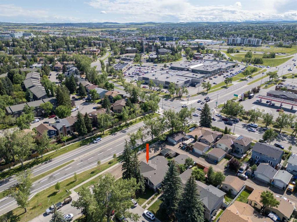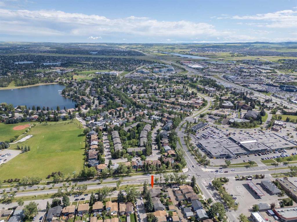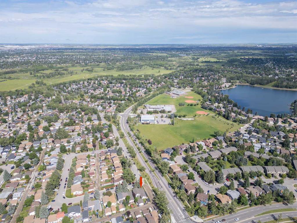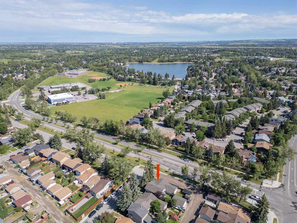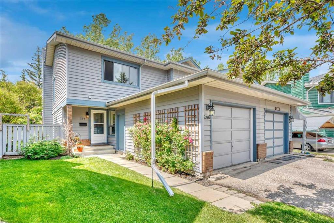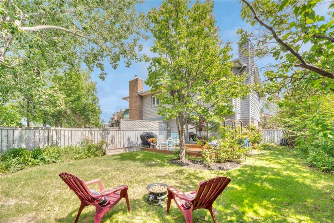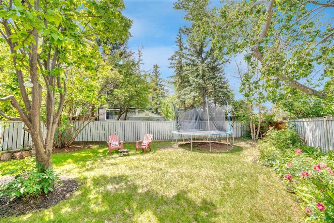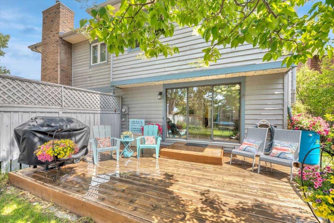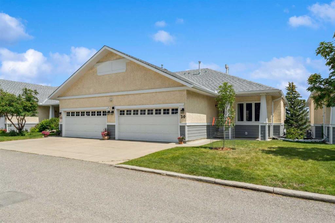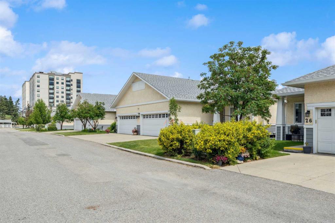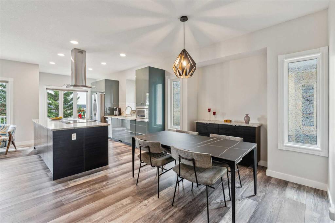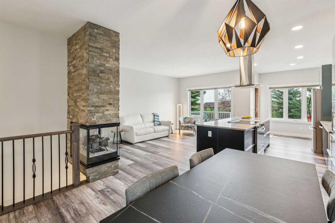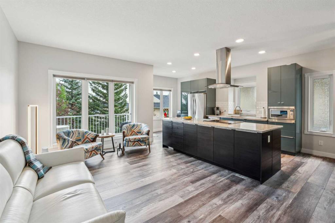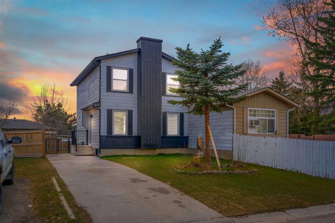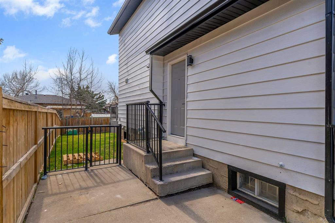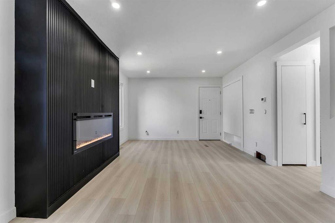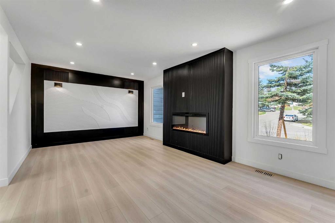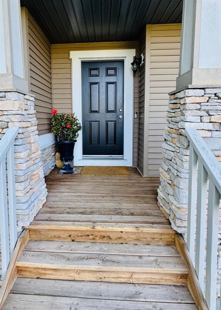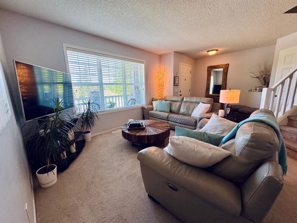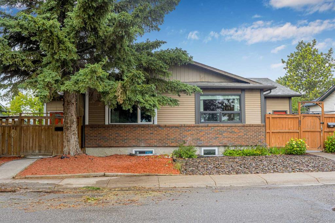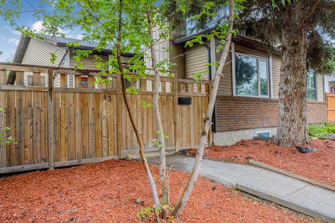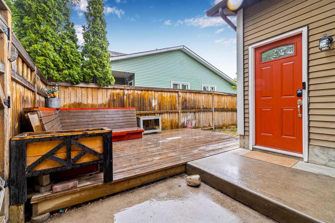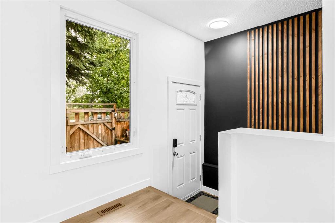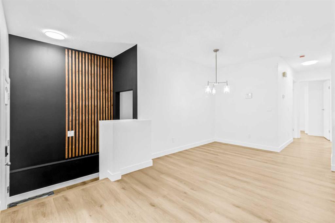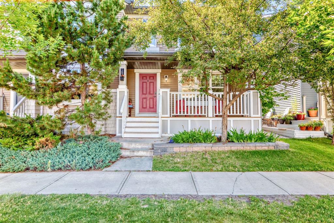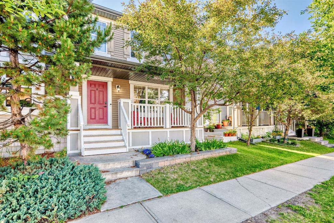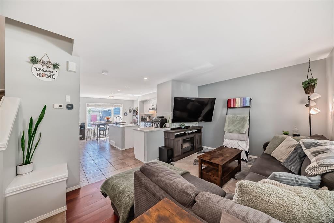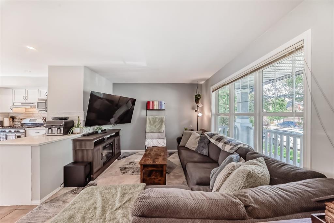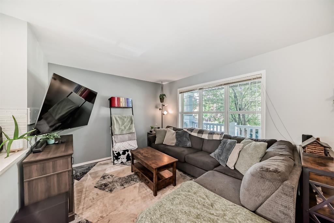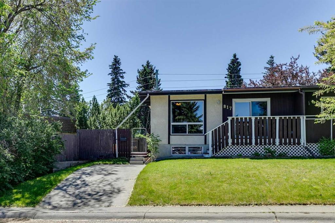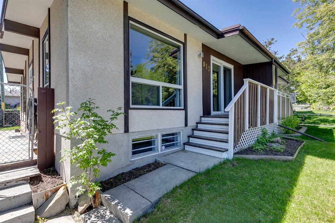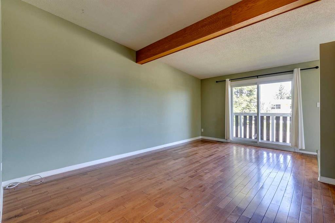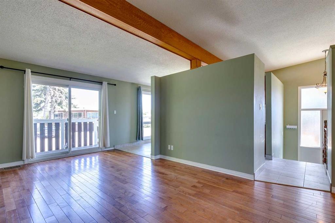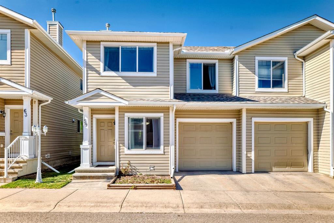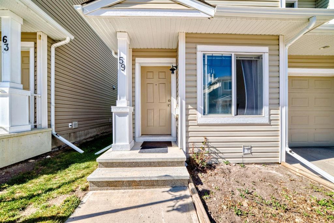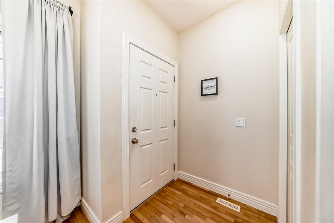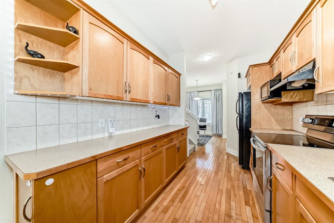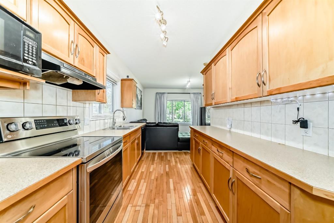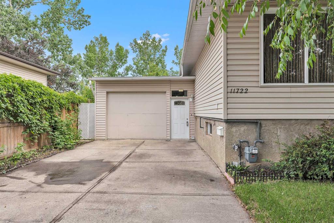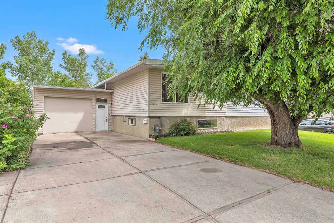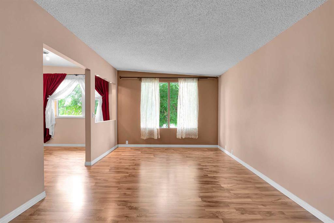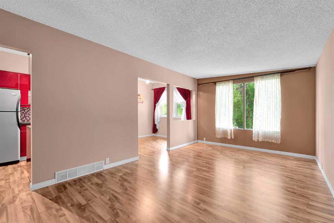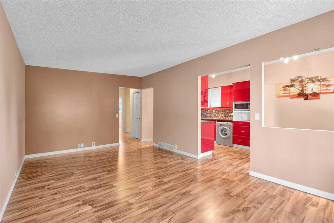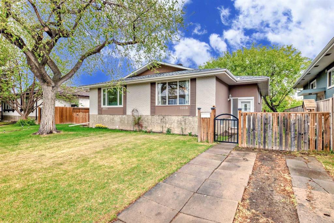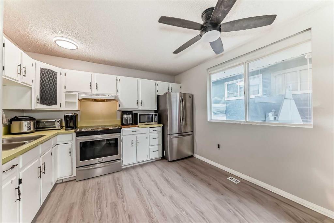90 Midridge Gardens SE
Calgary T2X 1C3
MLS® Number: A2239846
$ 539,900
4
BEDROOMS
2 + 0
BATHROOMS
1977
YEAR BUILT
Welcome to this bright and updated semi-detached bungalow situated on a spacious corner lot with a carport, private fenced yard, and garden shed—offering both charm and functionality. Whether you’re looking for a mortgage helper, multi-generational living, or an investment property, this home offers a versatile layout with an illegal basement suite. The main floor features a modern open-concept design with stylish vinyl plank flooring, an updated kitchen with rich wood cabinetry, stainless steel appliances, and a large island perfect for meal prep and gathering. The upper level also includes three well-sized bedrooms, a full 4-piece bathroom, and a dedicated laundry space with side-by-side washer and dryer and large windows for natural light. Downstairs, the lower level is fully developed with a separate entrance, spacious living area, a full kitchen, one bedroom, one full bathroom, and its own laundry room—ideal for extended family or rental potential (non-conforming suite). Enjoy the convenience of a covered carport, ample outdoor space, and proximity to schools, shopping, parks, and major transit routes. This home offers comfort, flexibility, and value in one complete package!
| COMMUNITY | Midnapore |
| PROPERTY TYPE | Semi Detached (Half Duplex) |
| BUILDING TYPE | Duplex |
| STYLE | Side by Side, Bungalow |
| YEAR BUILT | 1977 |
| SQUARE FOOTAGE | 1,087 |
| BEDROOMS | 4 |
| BATHROOMS | 2.00 |
| BASEMENT | Separate/Exterior Entry, Finished, Full |
| AMENITIES | |
| APPLIANCES | Dishwasher, Dryer, Microwave, Refrigerator, Stove(s), Washer |
| COOLING | None |
| FIREPLACE | N/A |
| FLOORING | Vinyl |
| HEATING | Forced Air, Natural Gas |
| LAUNDRY | In Unit, Multiple Locations |
| LOT FEATURES | Back Lane, Back Yard |
| PARKING | Carport |
| RESTRICTIONS | None Known |
| ROOF | Asphalt Shingle |
| TITLE | Fee Simple |
| BROKER | Royal LePage Benchmark |
| ROOMS | DIMENSIONS (m) | LEVEL |
|---|---|---|
| 4pc Bathroom | 9`10" x 5`0" | Basement |
| Bedroom | 13`2" x 12`7" | Basement |
| Kitchen | 9`9" x 14`6" | Basement |
| Laundry | 7`9" x 5`5" | Basement |
| Game Room | 18`3" x 23`0" | Basement |
| Storage | 6`6" x 4`7" | Basement |
| Furnace/Utility Room | 2`6" x 6`7" | Basement |
| 4pc Bathroom | 5`0" x 8`11" | Main |
| Bedroom | 10`7" x 9`0" | Main |
| Bedroom | 8`4" x 11`8" | Main |
| Kitchen | 13`4" x 14`11" | Main |
| Laundry | 5`11" x 8`0" | Main |
| Living Room | 4`11" x 12`0" | Main |
| Bedroom - Primary | 10`6" x 15`1" | Main |

