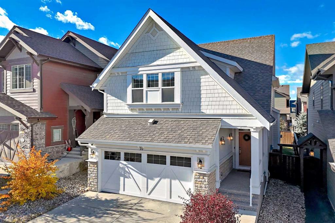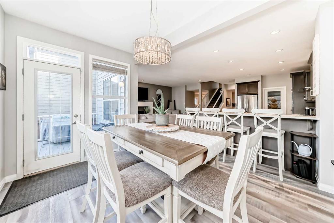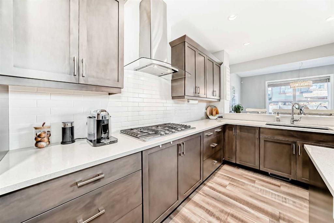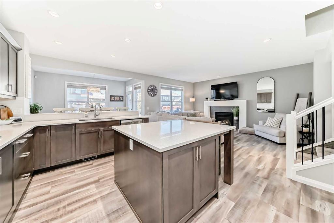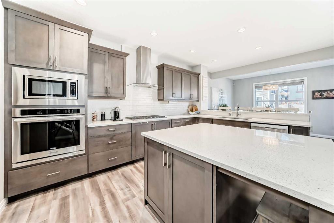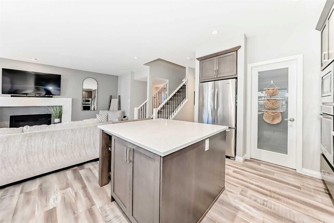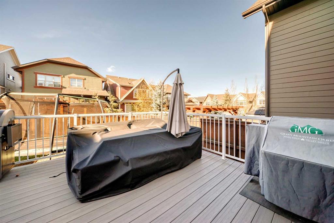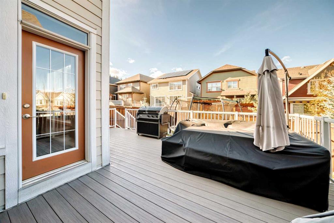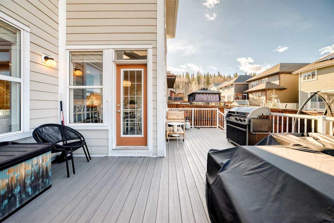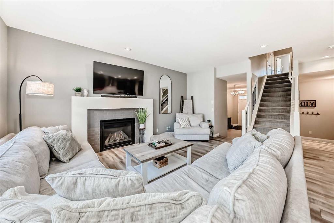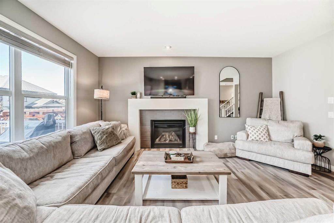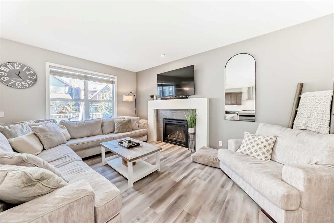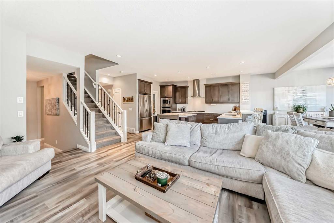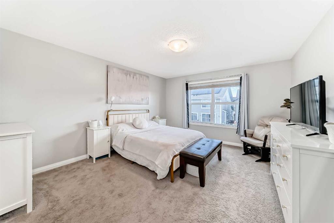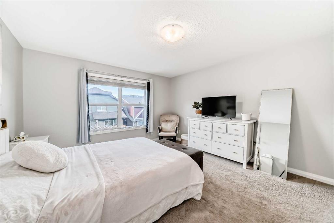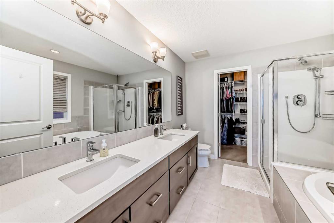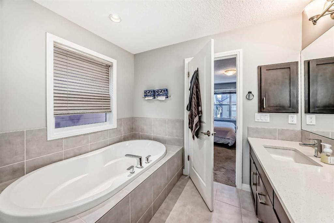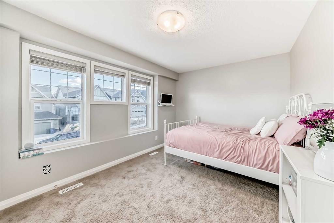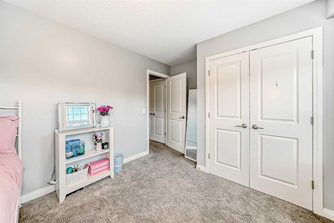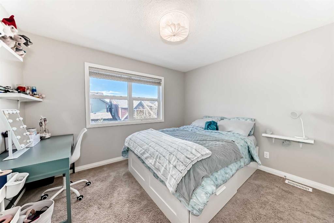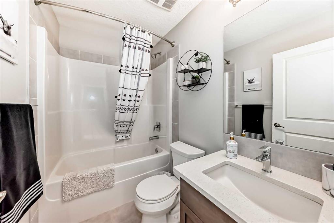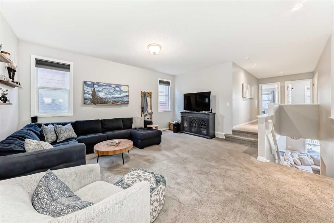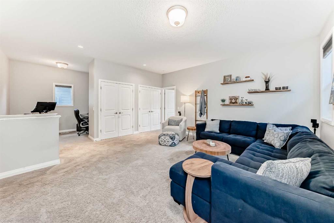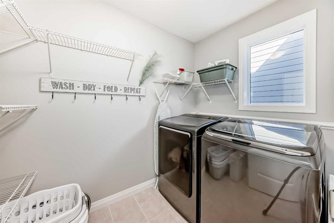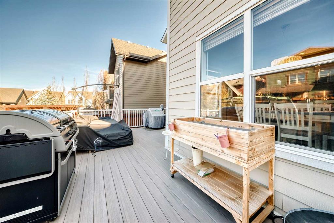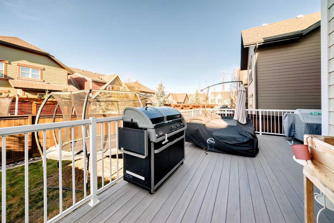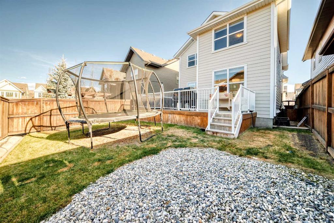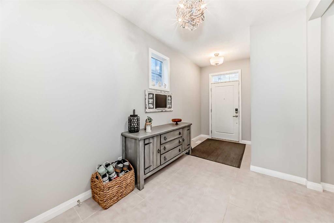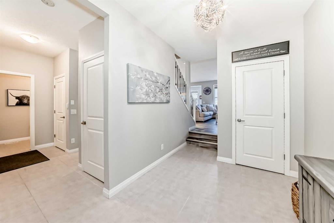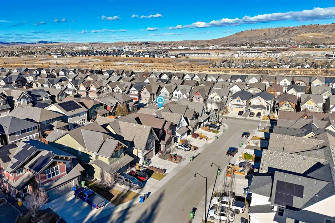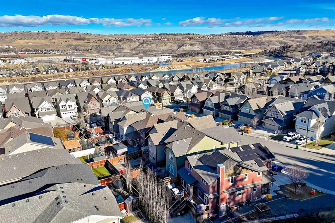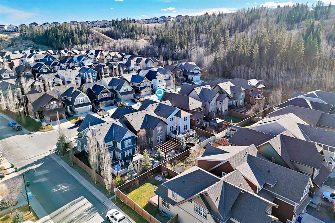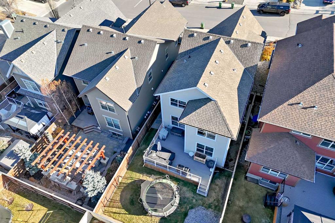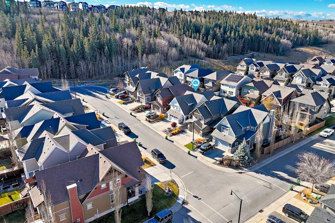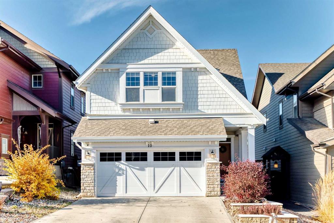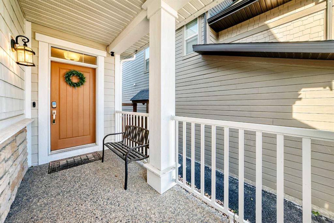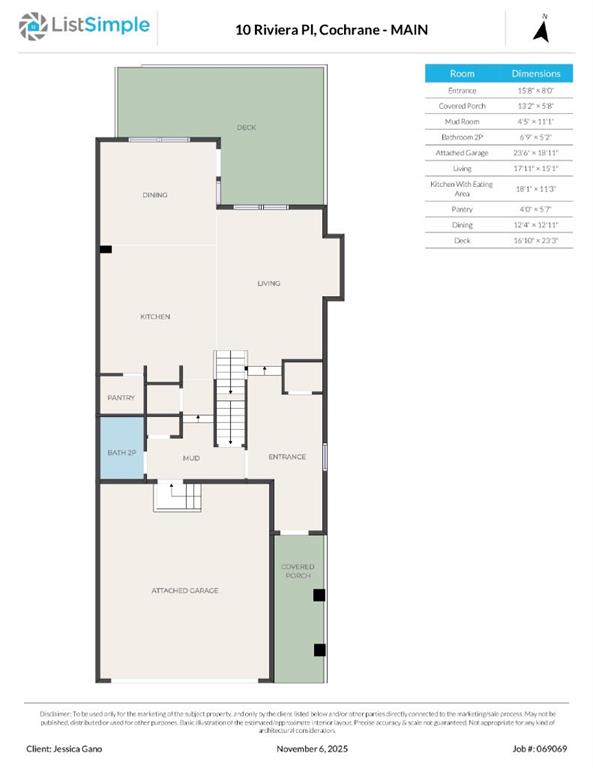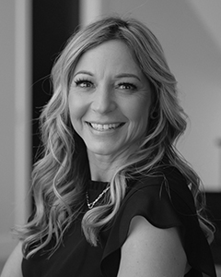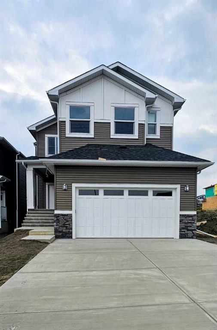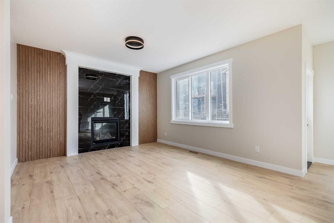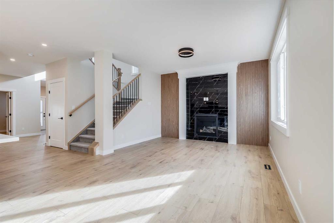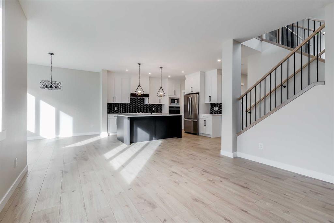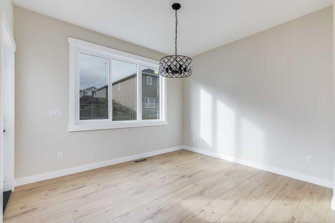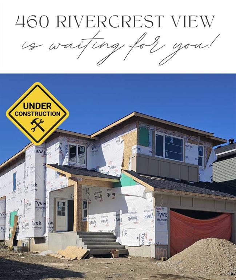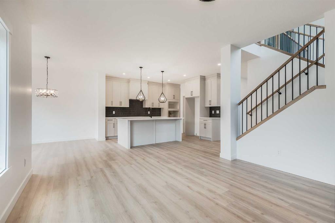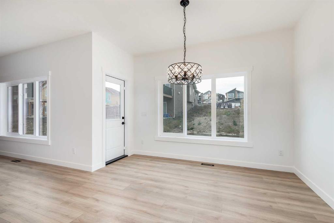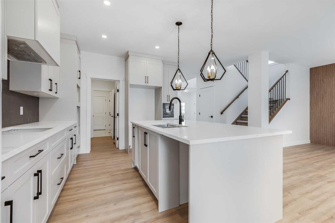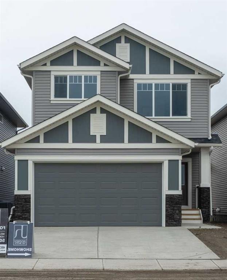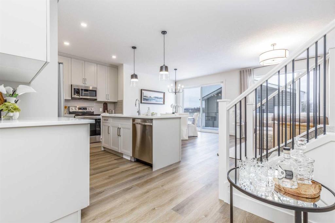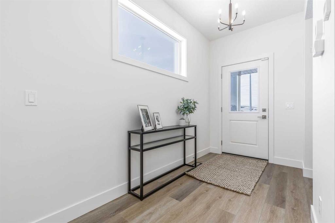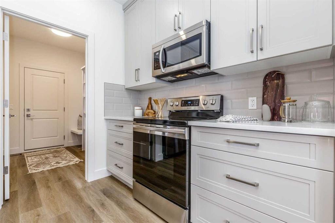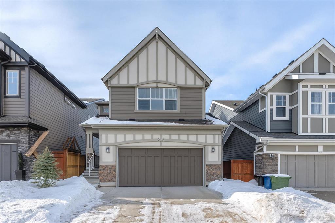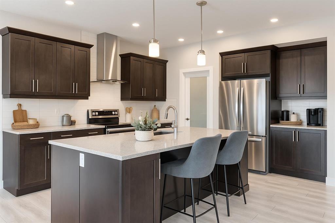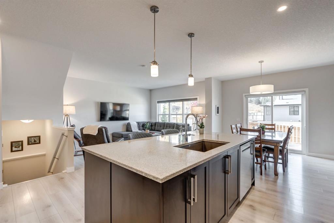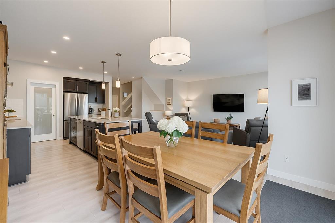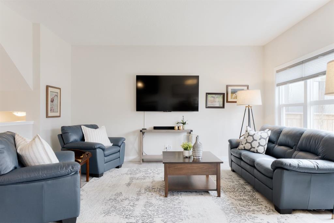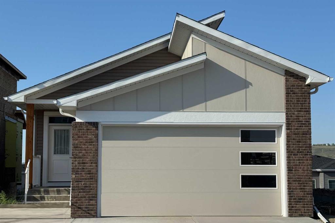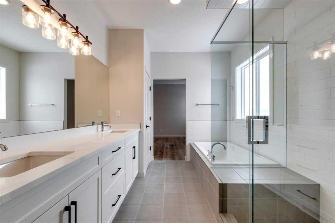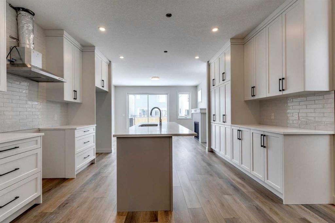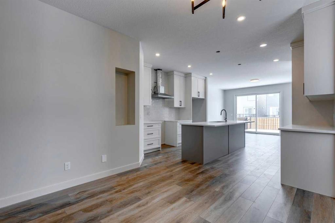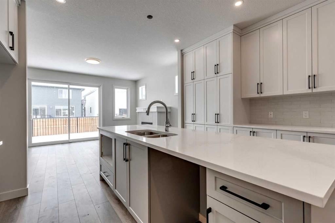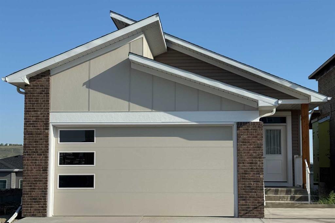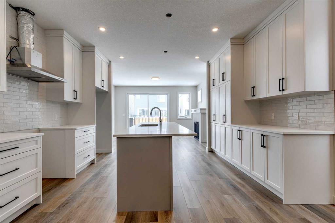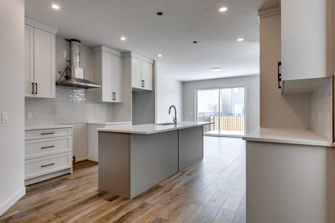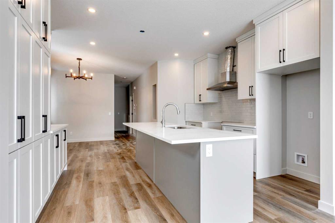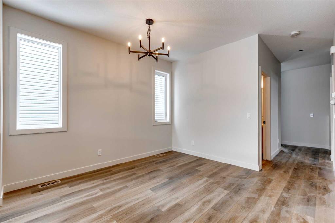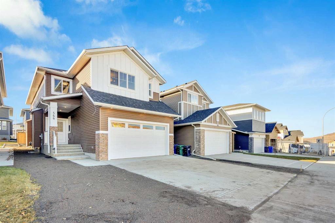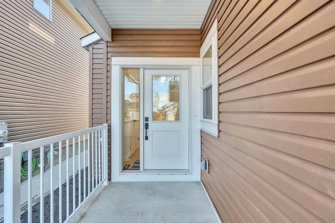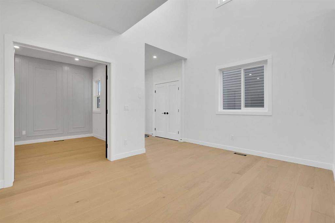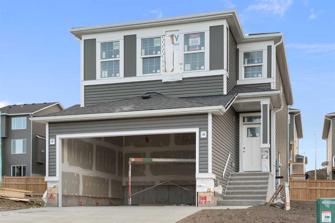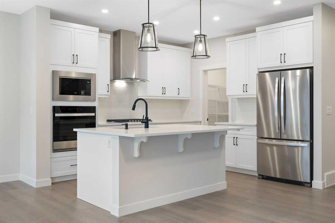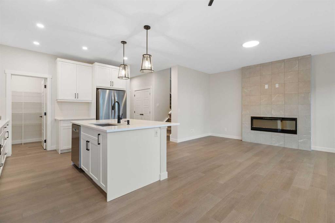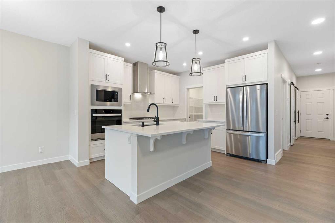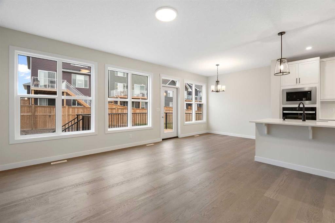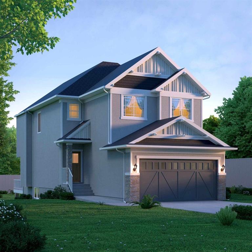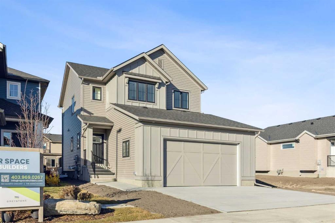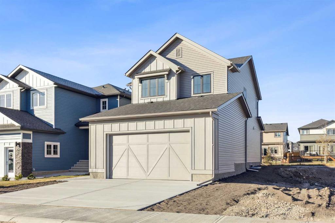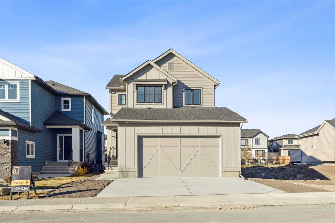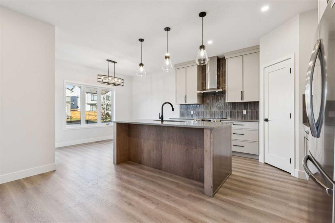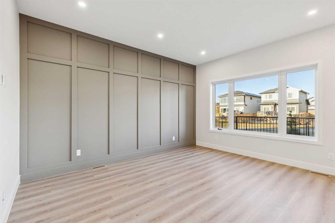10 Riviera Place
Cochrane T4C 0V4
MLS® Number: A2268429
$ 785,000
3
BEDROOMS
2 + 1
BATHROOMS
2,307
SQUARE FEET
2014
YEAR BUILT
Welcome to 10 Riviera Place — a beautifully appointed 3-bedroom, 2.5-bath home that combines style, comfort, and thoughtful design. The open-concept main floor features durable laminate flooring, a cozy gas fireplace, and a gourmet kitchen complete with granite countertops, wall oven, gas cooktop, and a spacious corner pantry. Upstairs offers a large bonus room, convenient laundry, and a separate office space — perfect for work or study. The primary suite provides a relaxing retreat with a luxurious 5-piece ensuite featuring quartz countertops and tile flooring. Enjoy outdoor living in the fully landscaped yard with an extended composite deck, ideal for entertaining. Additional highlights include central air conditioning, an unfinished basement ready for your personal touch, and a double attached garage that is insulated and drywalled. With durable composite siding, permanent lighting and timeless curb appeal, this home is move-in ready and waiting for you!
| COMMUNITY | Riviera |
| PROPERTY TYPE | Detached |
| BUILDING TYPE | House |
| STYLE | 2 Storey |
| YEAR BUILT | 2014 |
| SQUARE FOOTAGE | 2,307 |
| BEDROOMS | 3 |
| BATHROOMS | 3.00 |
| BASEMENT | Full |
| AMENITIES | |
| APPLIANCES | Built-In Oven, Central Air Conditioner, Dishwasher, Dryer, Garage Control(s), Gas Cooktop, Microwave, Refrigerator, Washer, Window Coverings |
| COOLING | Central Air |
| FIREPLACE | Gas |
| FLOORING | Carpet, Ceramic Tile, Hardwood, Vinyl Plank |
| HEATING | Forced Air |
| LAUNDRY | Upper Level |
| LOT FEATURES | Back Yard |
| PARKING | Double Garage Attached |
| RESTRICTIONS | Utility Right Of Way |
| ROOF | Asphalt Shingle |
| TITLE | Fee Simple |
| BROKER | CIR Realty |
| ROOMS | DIMENSIONS (m) | LEVEL |
|---|---|---|
| Entrance | 15`8" x 8`0" | Main |
| Mud Room | 4`5" x 11`1" | Main |
| Living Room | 17`11" x 15`1" | Main |
| Kitchen With Eating Area | 18`1" x 11`3" | Main |
| Pantry | 4`0" x 5`7" | Main |
| Dining Room | 12`4" x 12`11" | Main |
| 2pc Bathroom | 6`9" x 5`2" | Main |
| 5pc Ensuite bath | 9`11" x 9`1" | Upper |
| 4pc Bathroom | 4`11" x 8`0" | Upper |
| Bonus Room | 17`7" x 17`0" | Upper |
| Bedroom - Primary | 14`11" x 12`11" | Upper |
| Bedroom | 9`8" x 12`7" | Upper |
| Bedroom | 10`0" x 11`8" | Upper |
| Den | 8`10" x 5`8" | Upper |
| Laundry | 5`6" x 8`1" | Upper |

