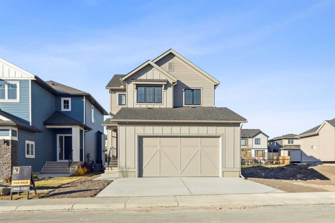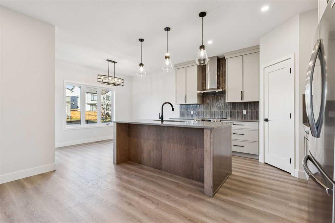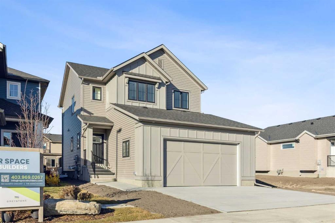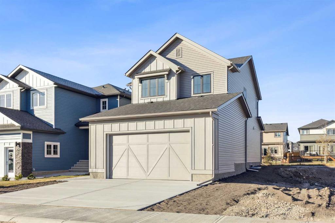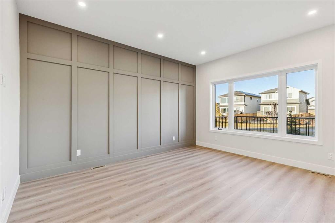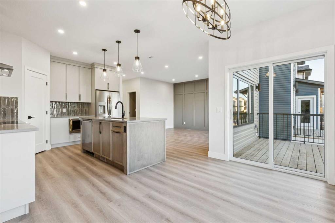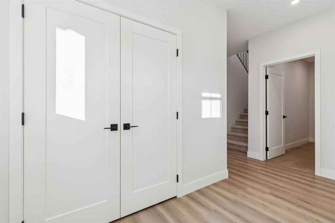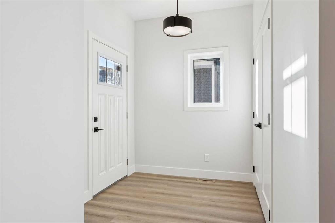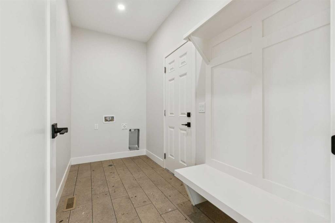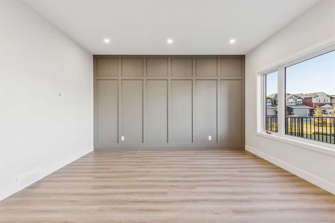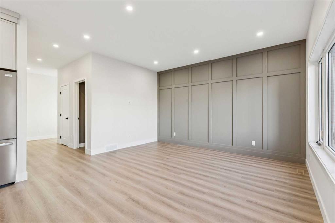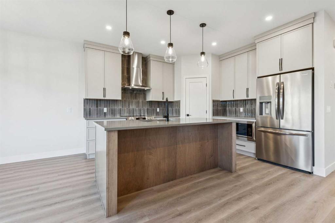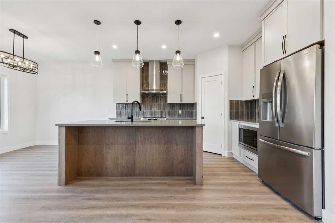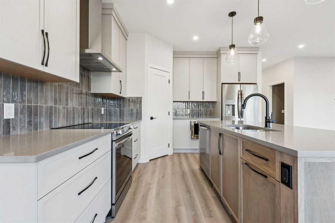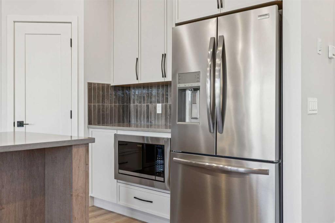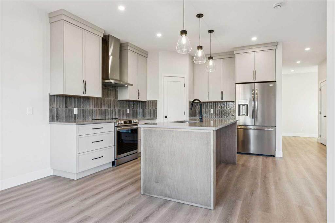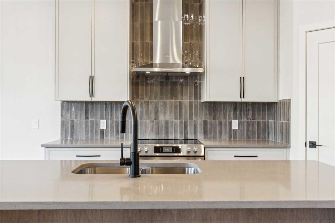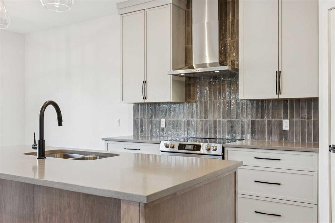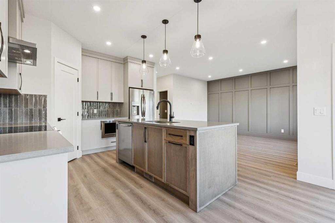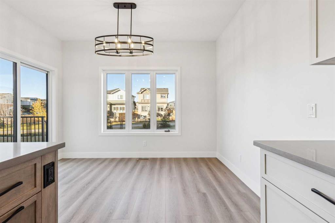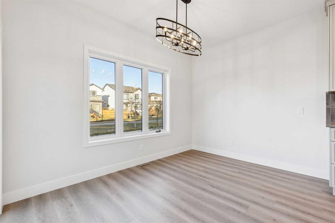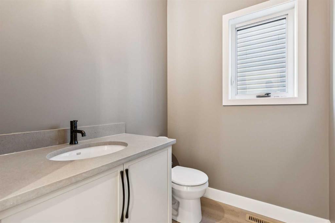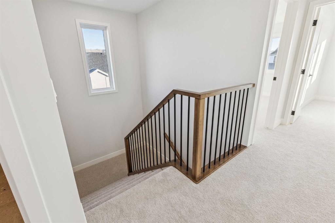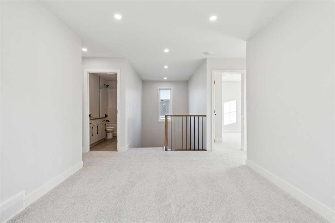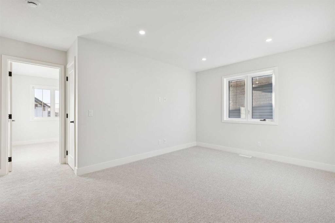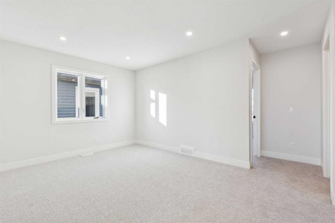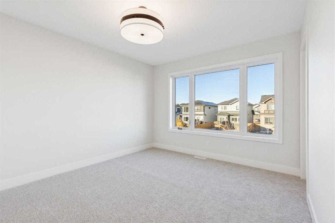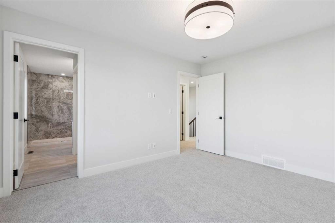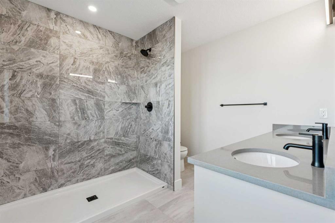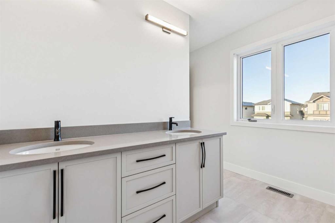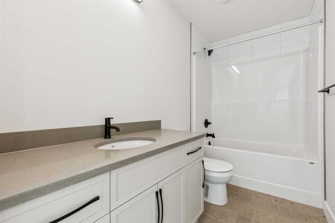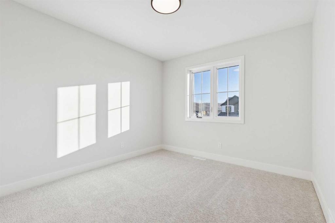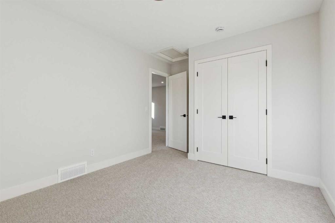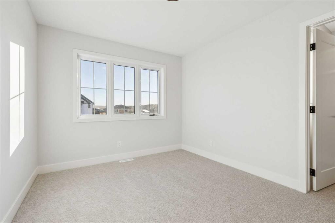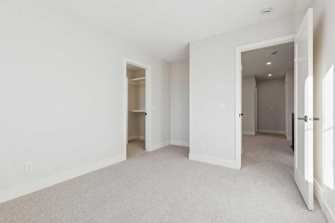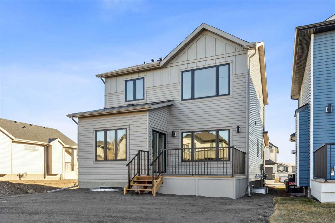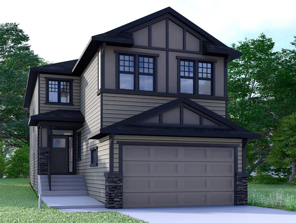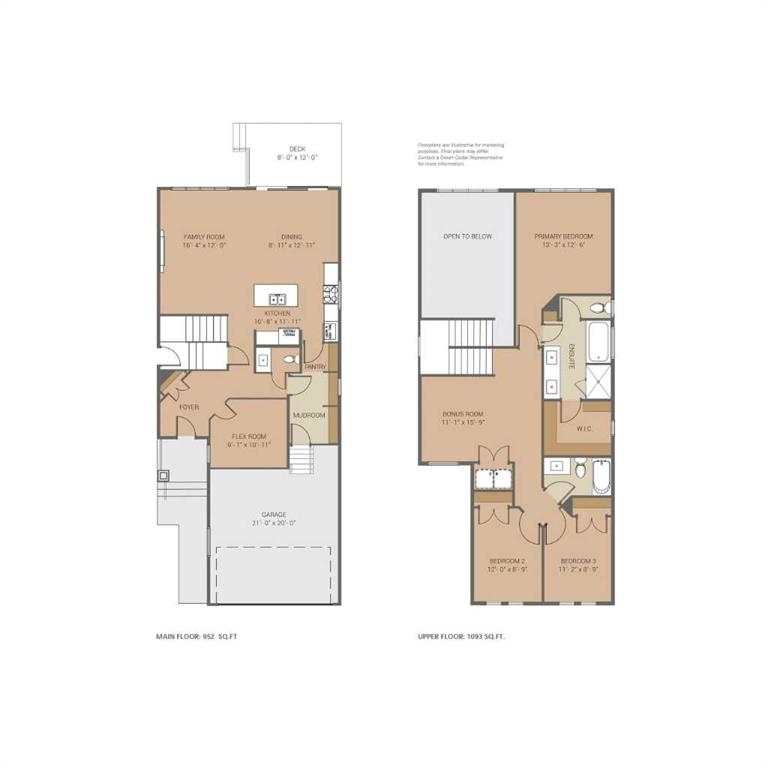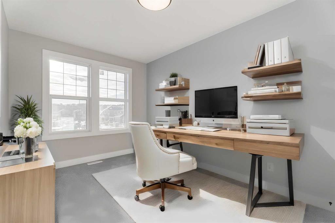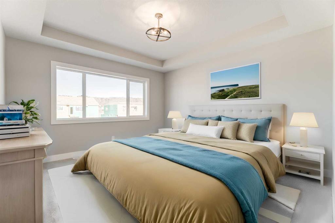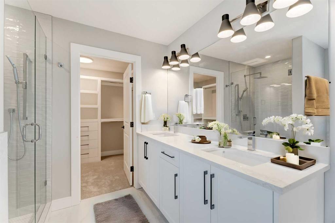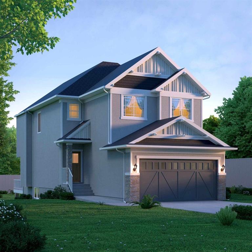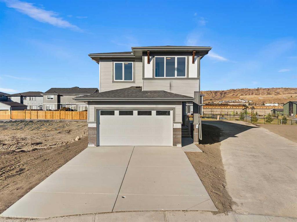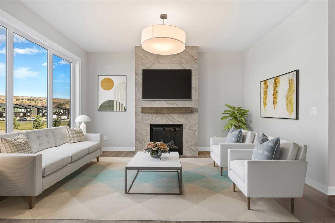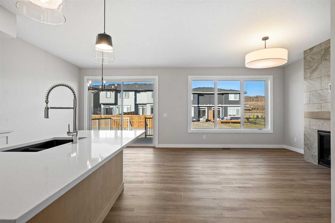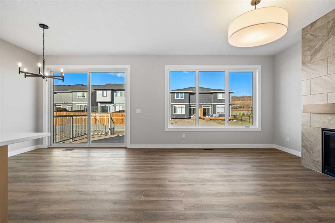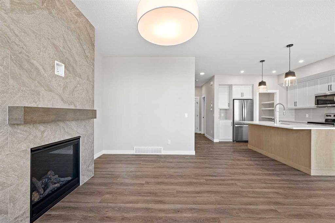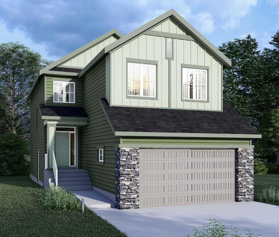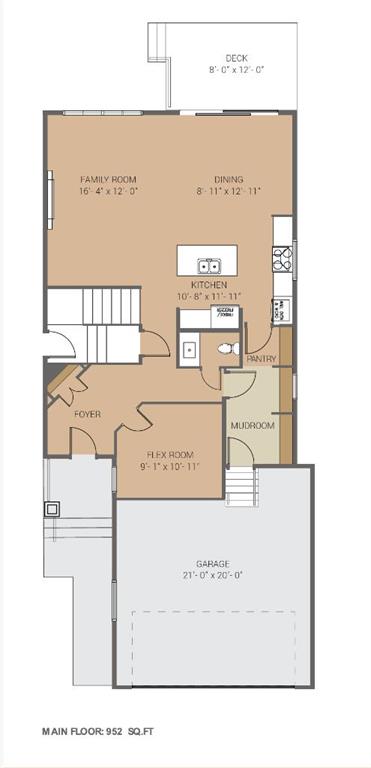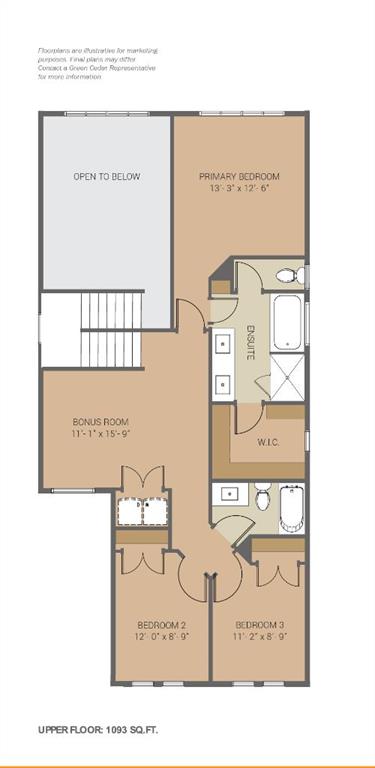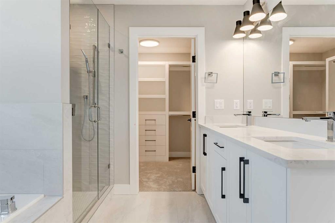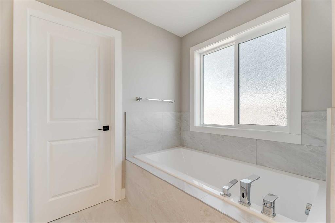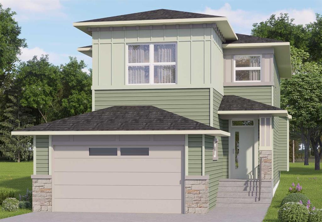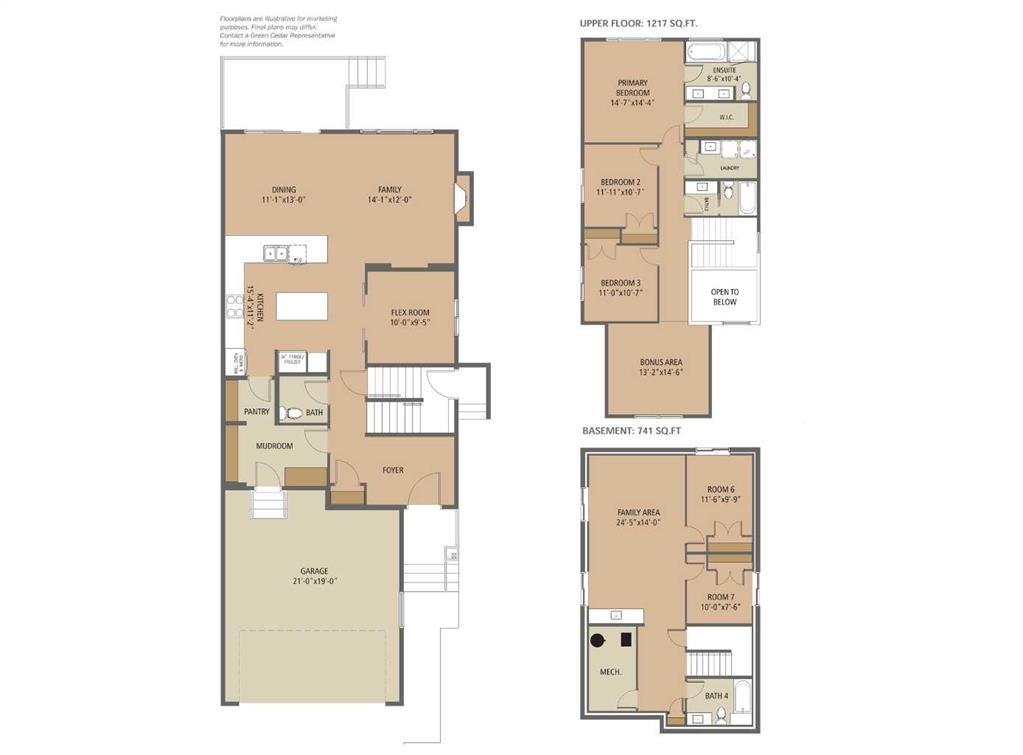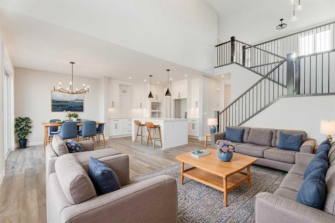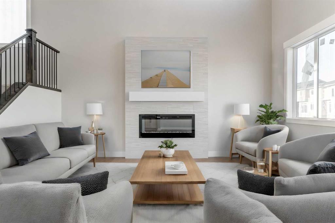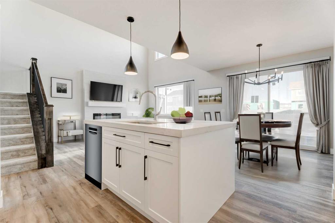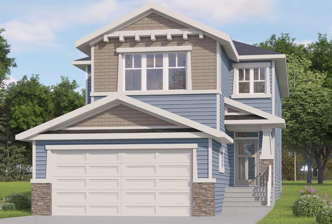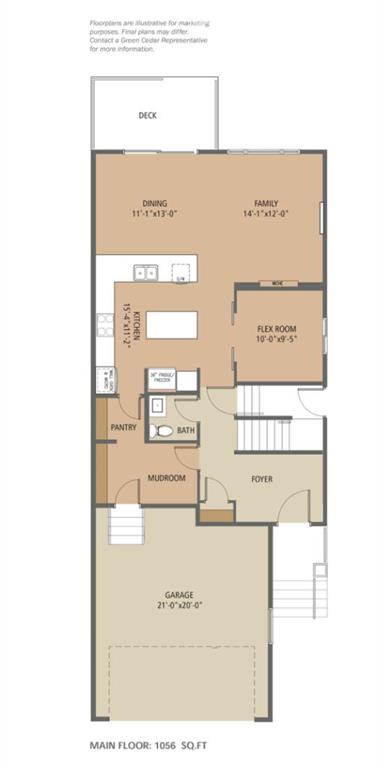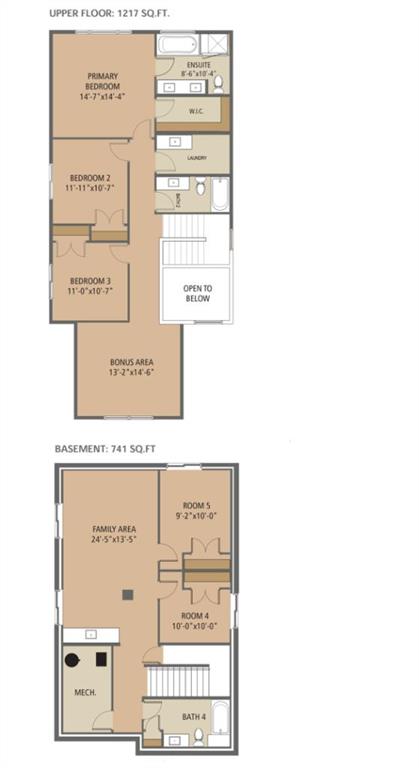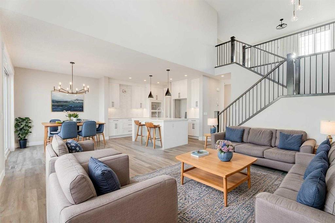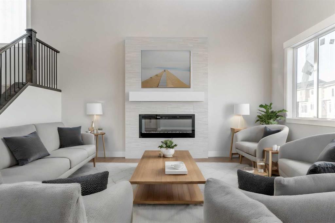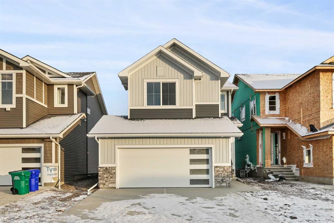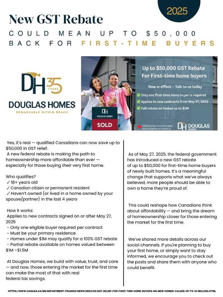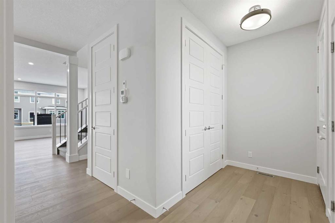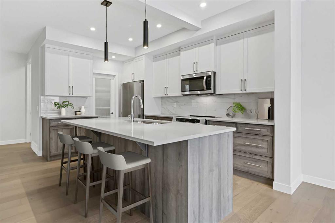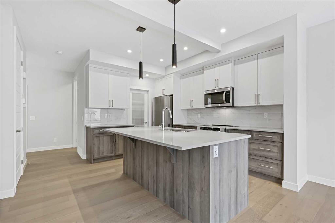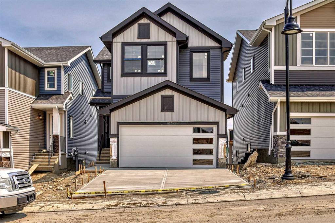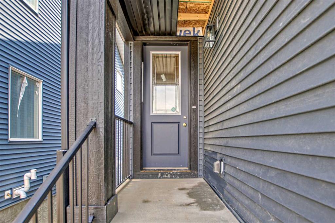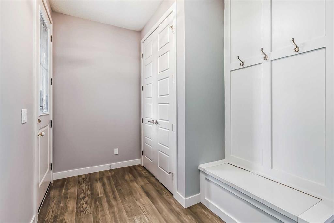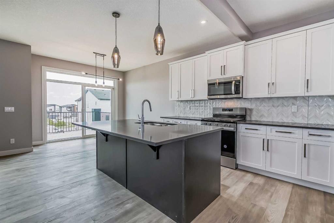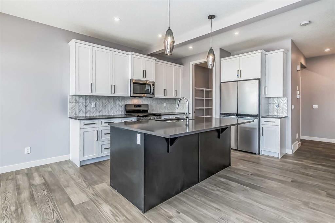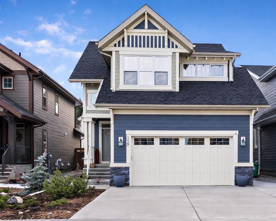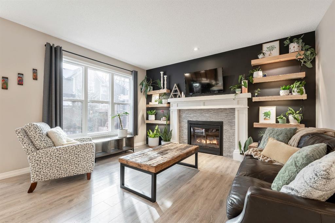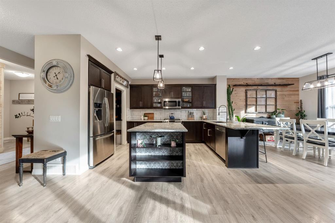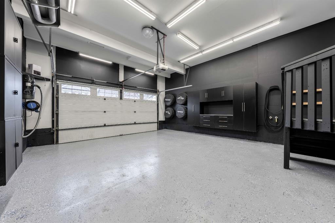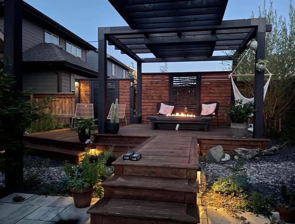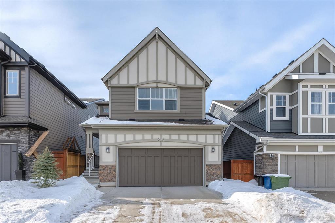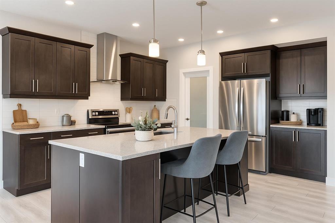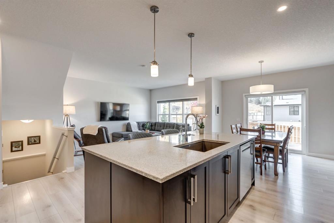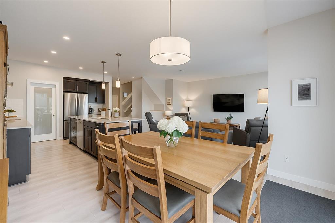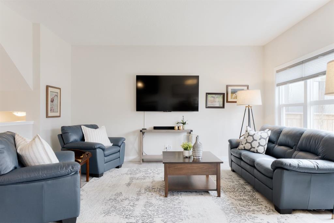120 Quartz Crescent
Cochrane T4C 3G2
MLS® Number: A2280654
$ 729,900
3
BEDROOMS
2 + 1
BATHROOMS
1,820
SQUARE FEET
2025
YEAR BUILT
AMAZING NEW PRICE = UNBEATABLE VALUE! On an Premium Green Space Lot!!! BRAND NEW AND MOVE IN READY! Discover exceptional craftsmanship and modern living in this stunning 1,820 sq. ft. two-storey home located in the sought-after community of Greystone, Cochrane. Built by R Space, a trusted local builder known for superior quality and attention to detail, this home offers timeless design and enduring value. West Facing Back Yard! Located on a quiet street and backing onto a lovely greenspace/ walking path this property is truly one that cant be missed. The striking monotone exterior is fresh and modern sure to set this this home apart from all the neighbors. Step inside to find an open-concept main floor filled with natural light, featuring 9-foot ceilings, solid wood cabinetry, and beautiful, high-end appliances. Every detail has been thoughtfully selected — from the solid wood railings and built-in closets to the 200-amp electrical service and solar power rough-in for future efficiency. Upstairs, enjoy a spacious central bonus room with warm wood accents and elegant pass-through natural light. The primary suite is a true retreat, complete with a large walk-in closet and a luxurious tiled shower. Two additional bedrooms provide generous space for family or guests. The OVERSIZED GARAGE, is fully insulated and drywalled offering extra height and storage potential — perfect for all your vehicles and gear. Located just steps from the Bow River, walking paths, parks, playgrounds, pickleball courts, shopping, and the recreation center, Greystone offers the best of community living right at your doorstep. This brand-new home comes with a Certified New Home Warranty for your peace of mind and is ready for immediate possession. Come experience this exceptional home and vibrant community for yourself — book your private tour today!
| COMMUNITY | Greystone |
| PROPERTY TYPE | Detached |
| BUILDING TYPE | House |
| STYLE | 2 Storey |
| YEAR BUILT | 2025 |
| SQUARE FOOTAGE | 1,820 |
| BEDROOMS | 3 |
| BATHROOMS | 3.00 |
| BASEMENT | Full |
| AMENITIES | |
| APPLIANCES | Dishwasher, Electric Range, Microwave, Range Hood, Refrigerator |
| COOLING | None |
| FIREPLACE | N/A |
| FLOORING | Carpet, Tile, Vinyl Plank |
| HEATING | Forced Air |
| LAUNDRY | Main Level |
| LOT FEATURES | Back Yard, Backs on to Park/Green Space, Level, Rectangular Lot |
| PARKING | Double Garage Attached, Insulated, Oversized |
| RESTRICTIONS | None Known |
| ROOF | Asphalt Shingle |
| TITLE | Fee Simple |
| BROKER | CIR Realty |
| ROOMS | DIMENSIONS (m) | LEVEL |
|---|---|---|
| Kitchen | 14`6" x 12`0" | Main |
| Dining Room | 12`0" x 9`0" | Main |
| Living Room | 14`6" x 13`0" | Main |
| Mud Room | 11`0" x 5`0" | Main |
| 2pc Bathroom | Main | |
| 4pc Ensuite bath | Upper | |
| 4pc Bathroom | Upper | |
| Bedroom - Primary | 13`0" x 11`0" | Upper |
| Bedroom | 11`2" x 10`0" | Upper |
| Bedroom | 11`6" x 9`8" | Upper |
| Bonus Room | 11`0" x 10`6" | Upper |

