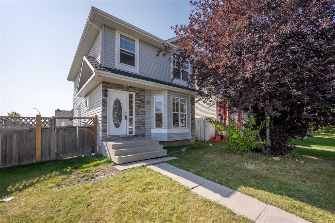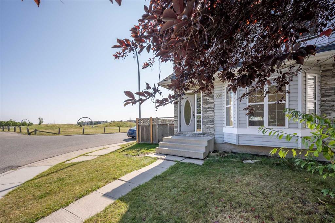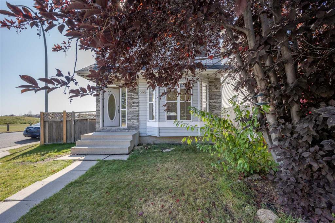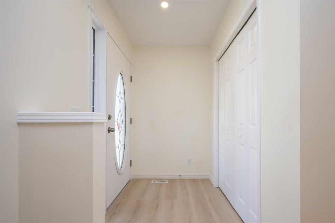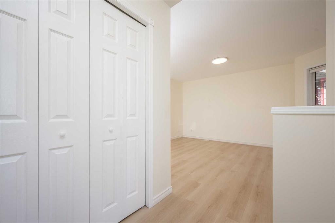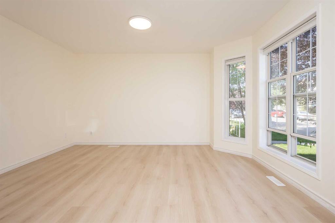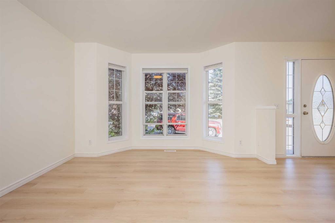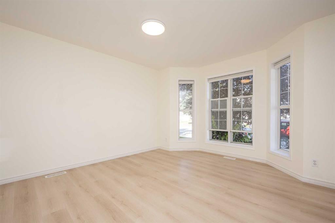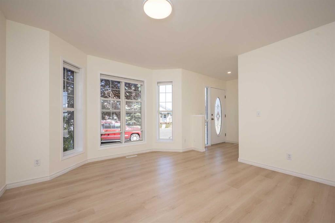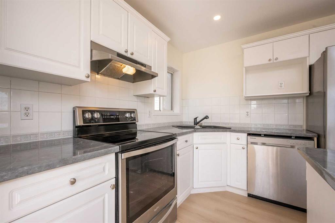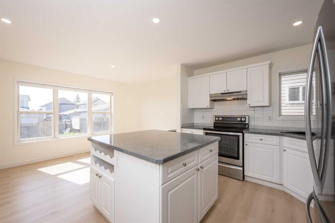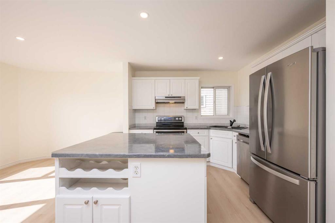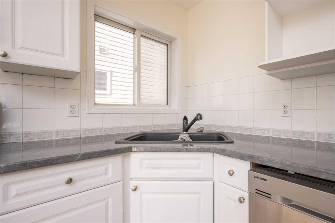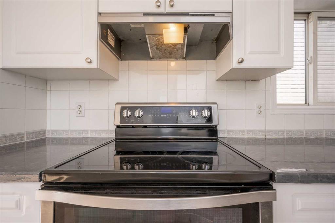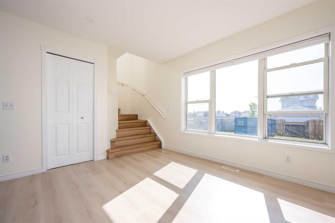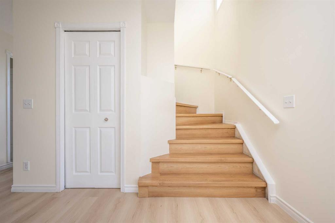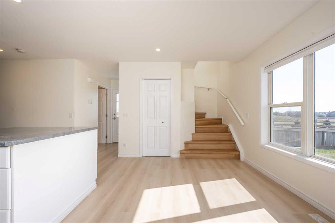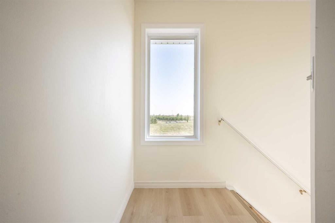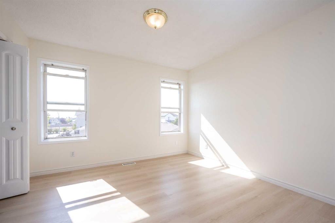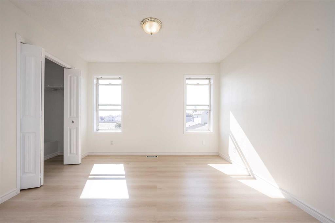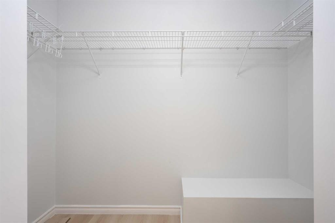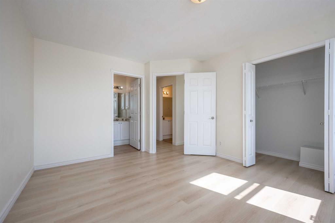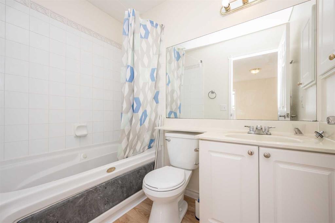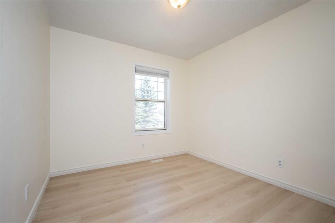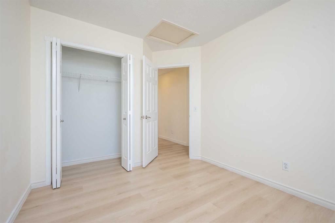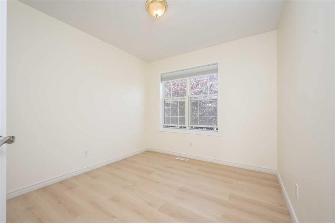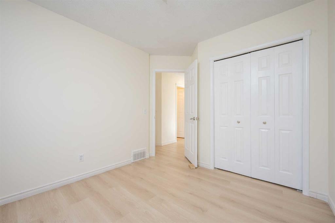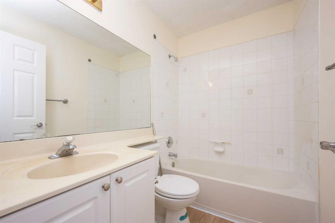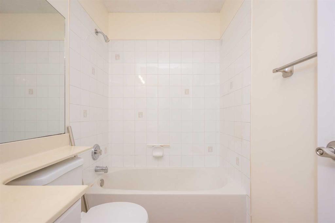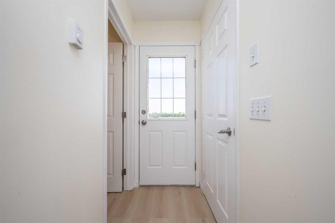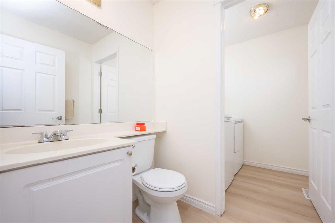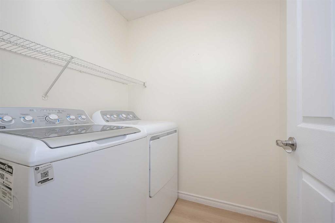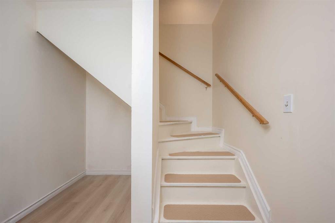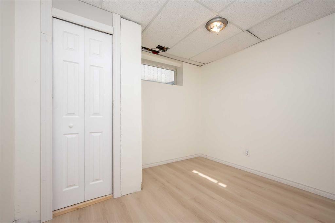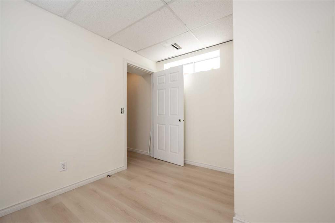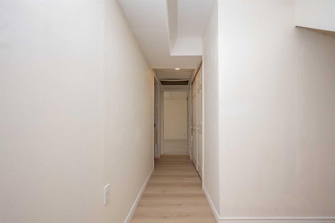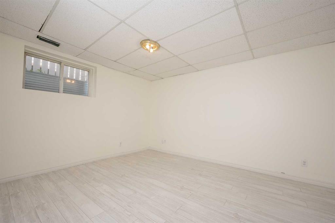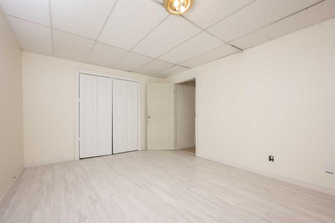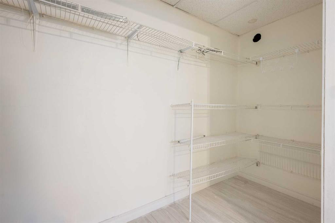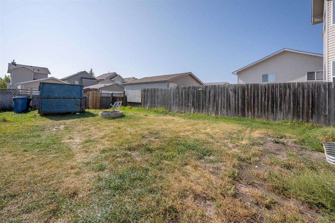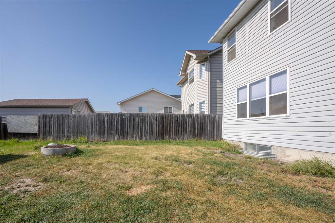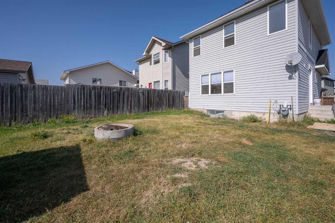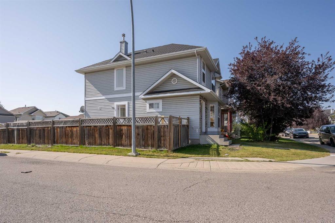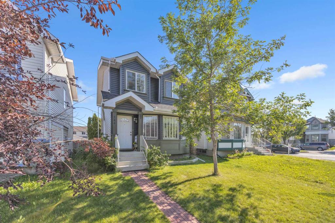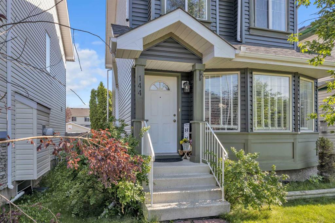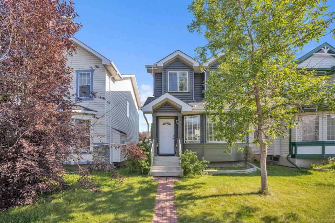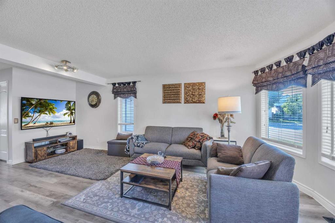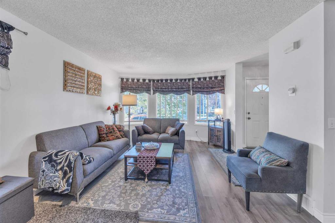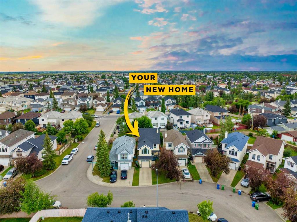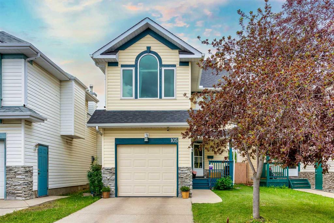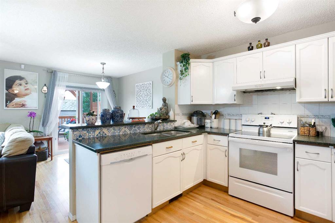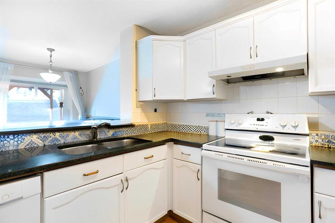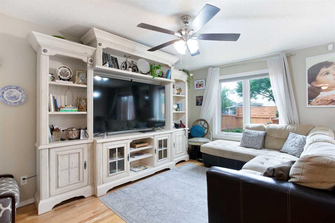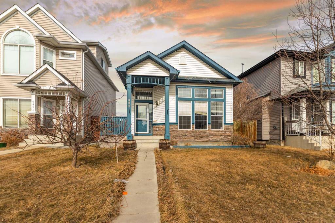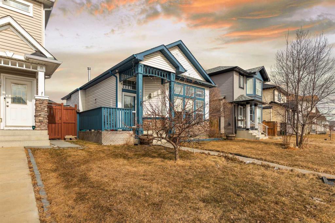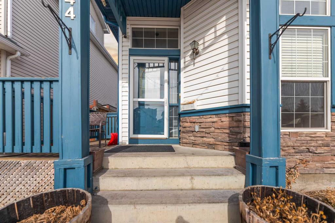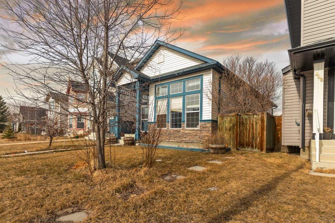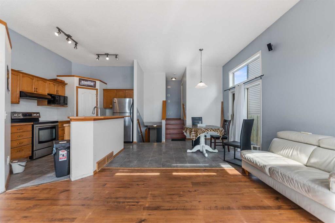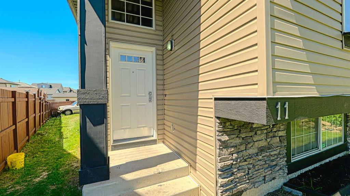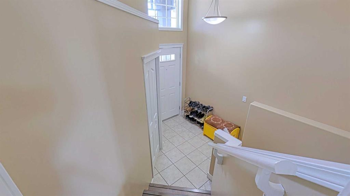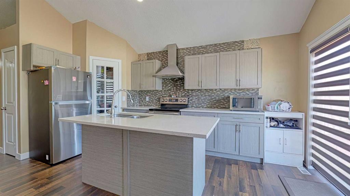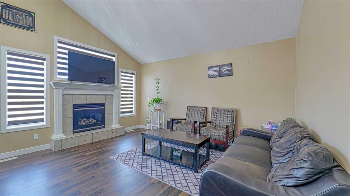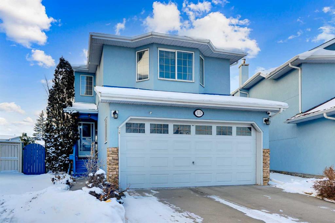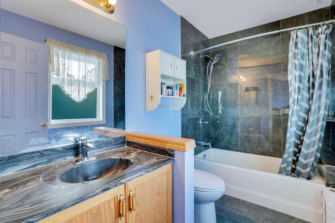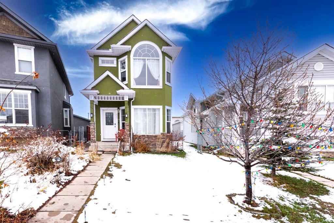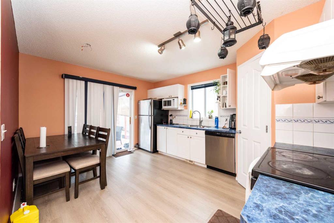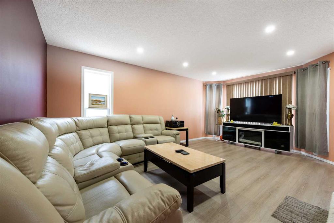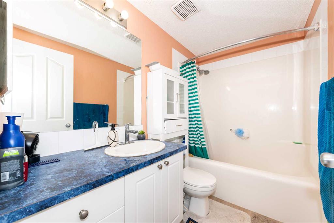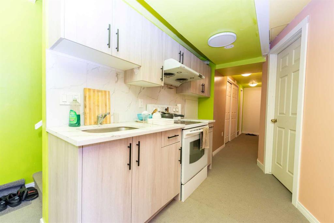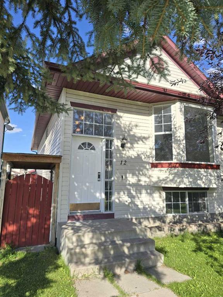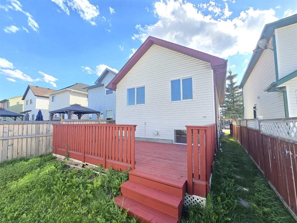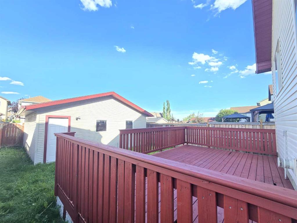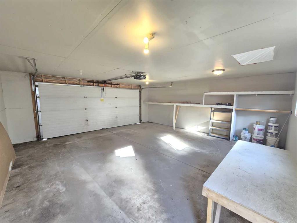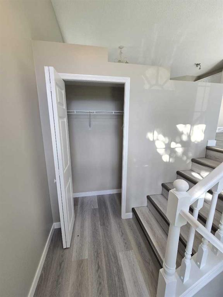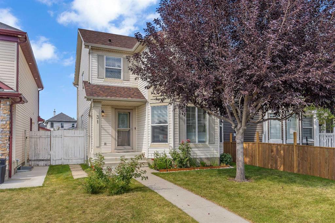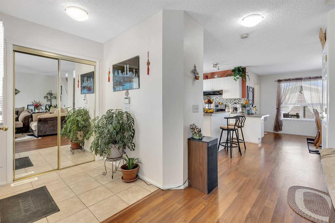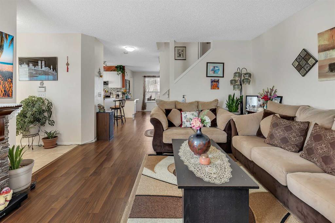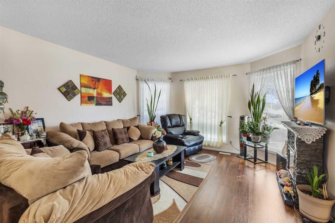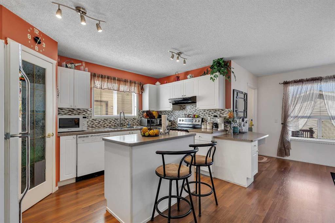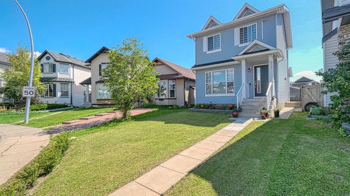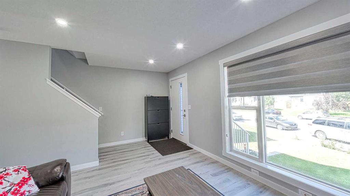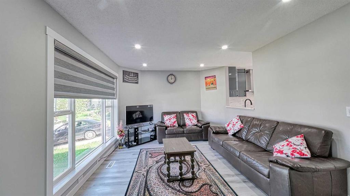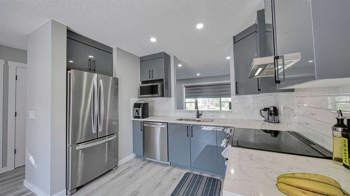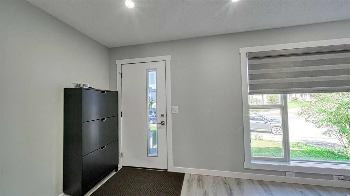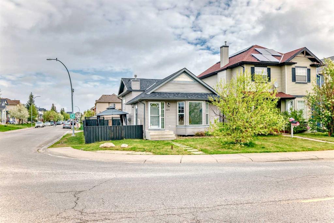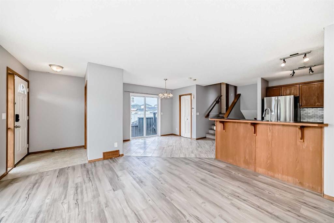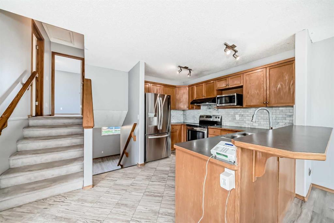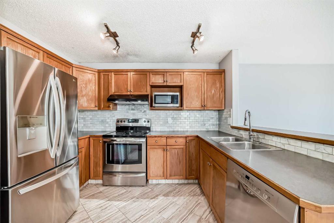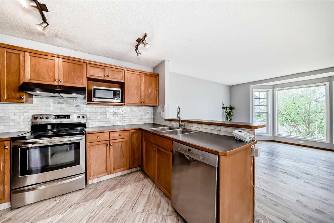100 Tarington Park NE
Calgary T2C 1B9
MLS® Number: A2257781
$ 519,000
5
BEDROOMS
2 + 1
BATHROOMS
1,296
SQUARE FEET
1998
YEAR BUILT
Welcome to this beautifully corner lot, upgraded 2-storey home, perfectly situated in the highly sought-after community of Taradale! Located just minutes from major highways, parks, schools, shopping centers, and essential amenities, this home offers the perfect blend of comfort and convenience for growing families. Step inside to discover a bright and inviting main level, featuring a spacious kitchen and dining area filled with natural light—ideal for everyday living and entertaining, main level laundry room and 2pc bathroom. The private living room offers a cozy retreat for family gatherings or relaxation. Upstairs, you'll find three generously sized bedrooms and two full bathrooms, providing ample space for the whole family. The basement includes two additional bedrooms and a roughed-in bathroom, ready for your personal touch and customization. Nestled on a quiet, family-friendly street with easy access to public transit, schools, and parks, this home delivers unbeatable value and functionality. Don't miss your chance to own this fantastic property—schedule your private showing today!
| COMMUNITY | Taradale |
| PROPERTY TYPE | Detached |
| BUILDING TYPE | House |
| STYLE | 2 Storey |
| YEAR BUILT | 1998 |
| SQUARE FOOTAGE | 1,296 |
| BEDROOMS | 5 |
| BATHROOMS | 3.00 |
| BASEMENT | See Remarks |
| AMENITIES | |
| APPLIANCES | Dishwasher, Electric Oven, Electric Stove, Microwave, Range Hood, Refrigerator, Washer/Dryer, Window Coverings |
| COOLING | None |
| FIREPLACE | N/A |
| FLOORING | Laminate |
| HEATING | Standard, Forced Air, Natural Gas |
| LAUNDRY | Main Level |
| LOT FEATURES | Back Lane, Corner Lot |
| PARKING | Off Street |
| RESTRICTIONS | None Known |
| ROOF | Asphalt Shingle |
| TITLE | Fee Simple |
| BROKER | Unison Realty Group Ltd. |
| ROOMS | DIMENSIONS (m) | LEVEL |
|---|---|---|
| Bedroom | 13`8" x 11`5" | Lower |
| Walk-In Closet | 11`6" x 3`8" | Lower |
| Bedroom | 10`0" x 8`7" | Lower |
| Bathroom – Roughed-in | 8`10" x 7`9" | Lower |
| Living Room | 13`9" x 12`6" | Main |
| Kitchen | 12`6" x 9`9" | Main |
| Dining Room | 13`4" x 9`0" | Main |
| Foyer | 6`0" x 4`8" | Main |
| Laundry | 5`10" x 5`2" | Main |
| 2pc Bathroom | 5`10" x 5`2" | Main |
| Bedroom - Primary | 12`11" x 11`4" | Second |
| Walk-In Closet | 7`11" x 11`4" | Second |
| 4pc Ensuite bath | 7`5" x 4`11" | Second |
| Bedroom | 9`10" x 9`3" | Second |
| Bedroom | 9`10" x 9`3" | Second |
| 4pc Bathroom | 7`5" x 4`11" | Second |

