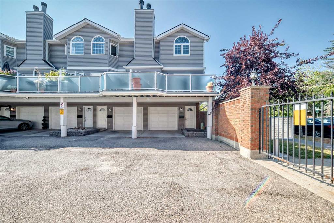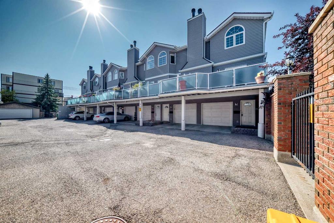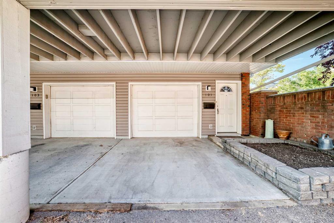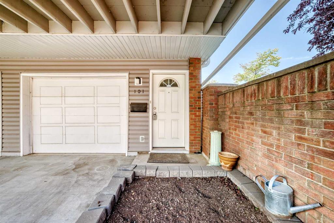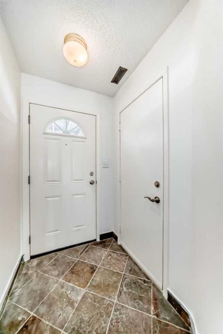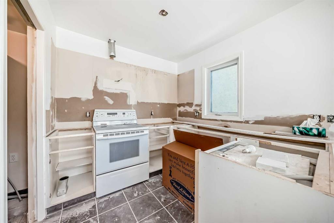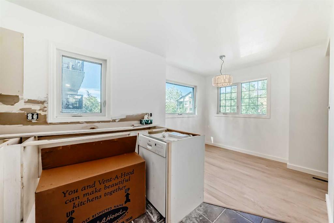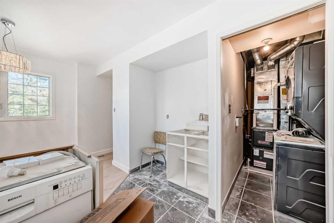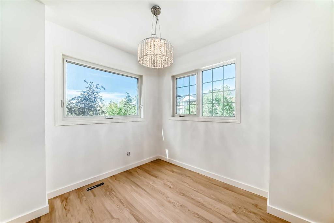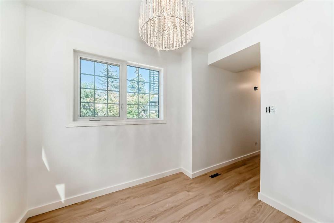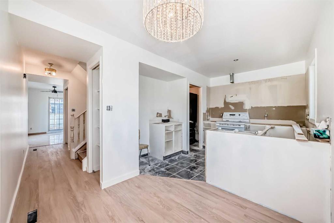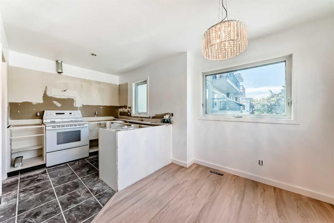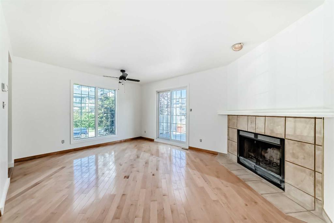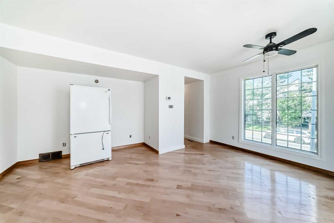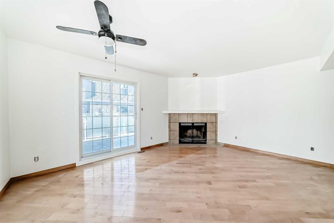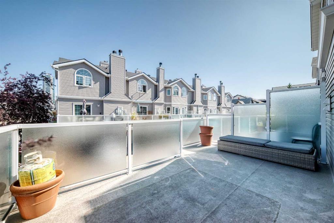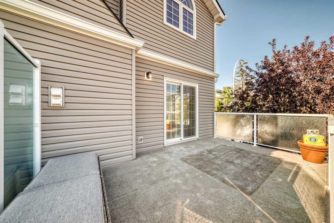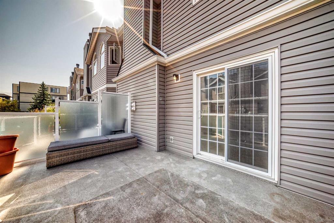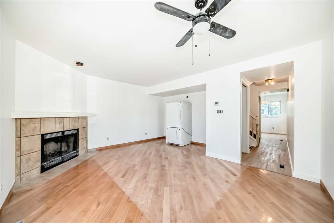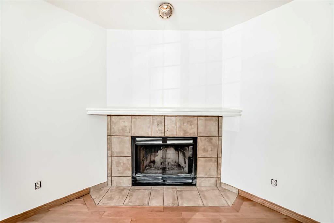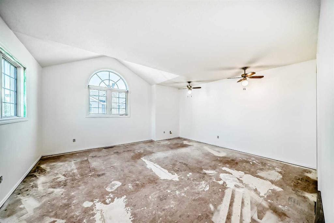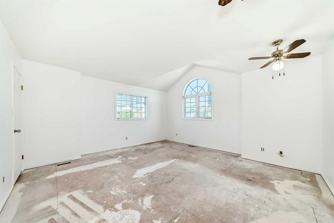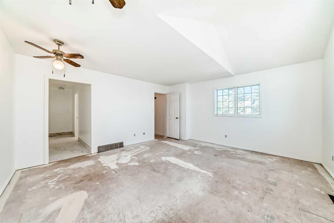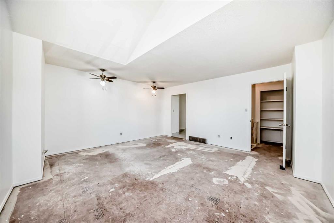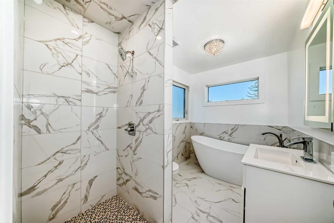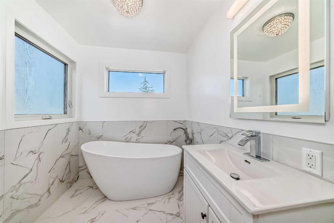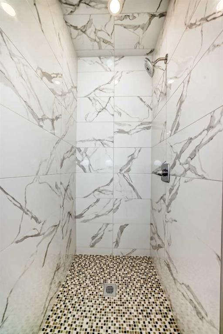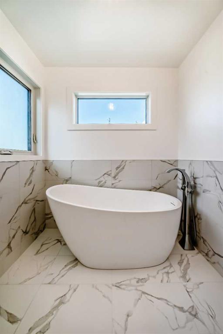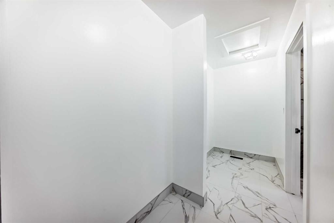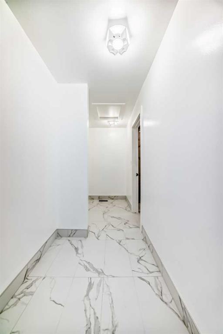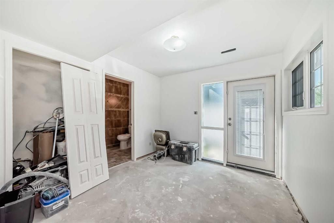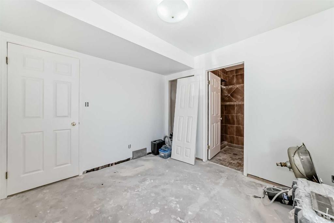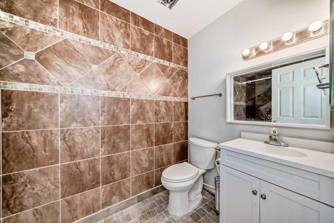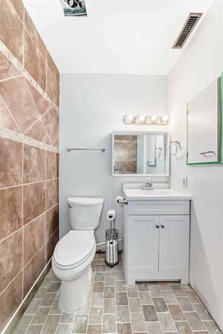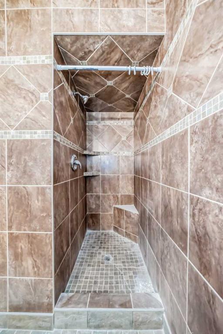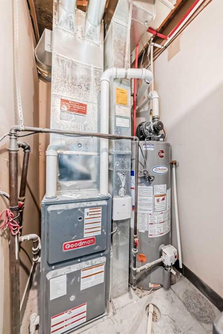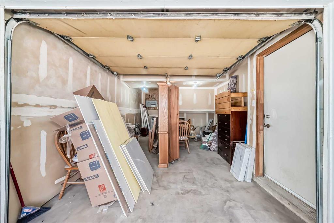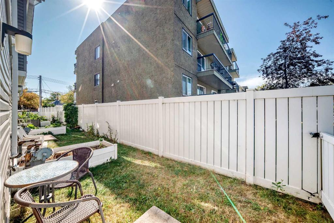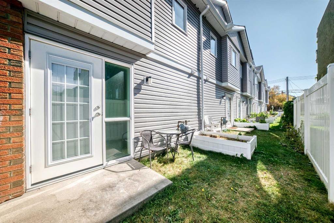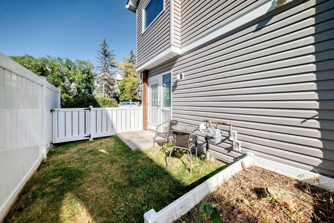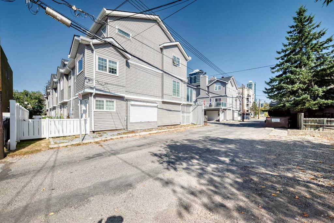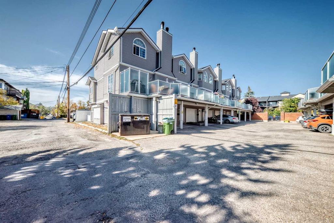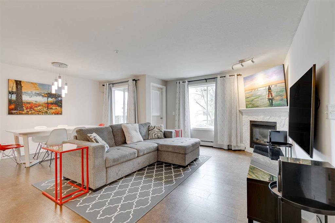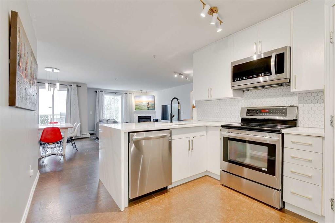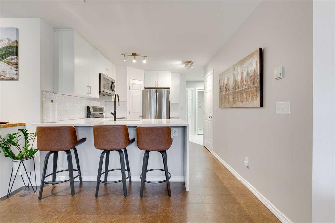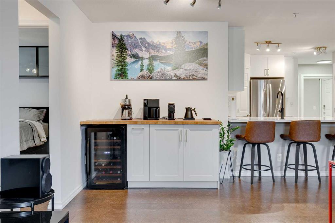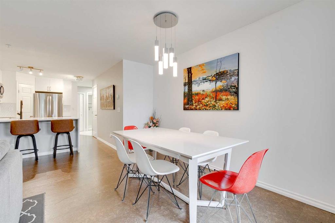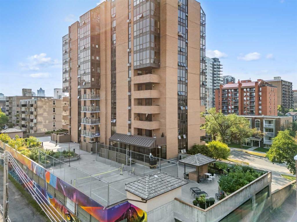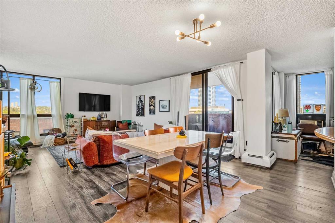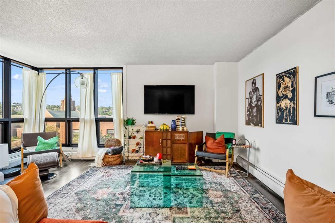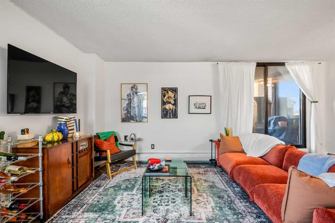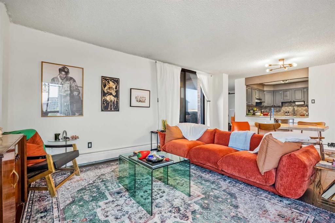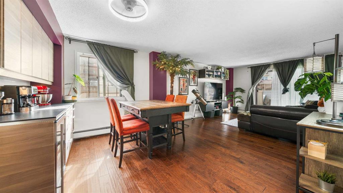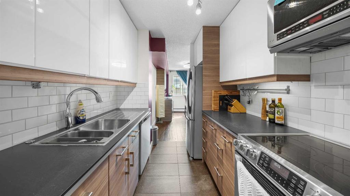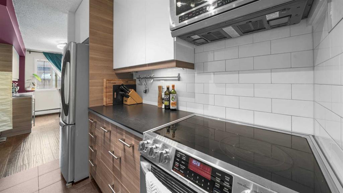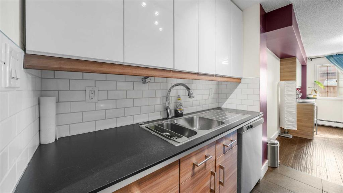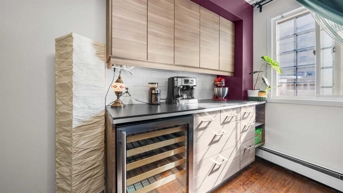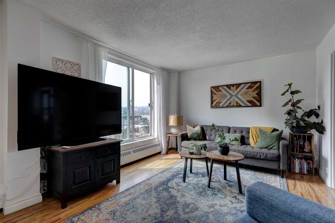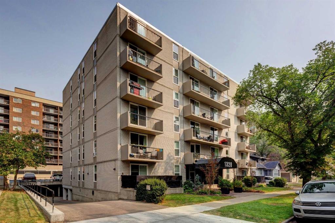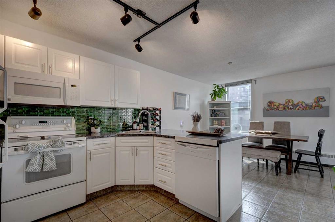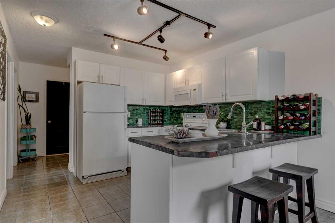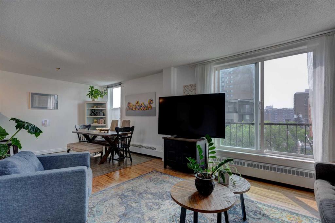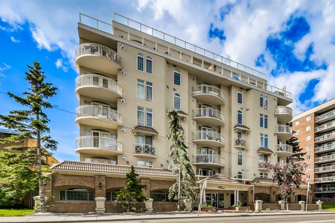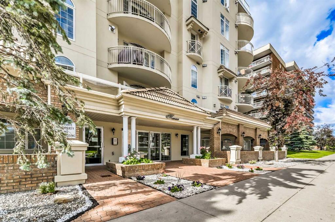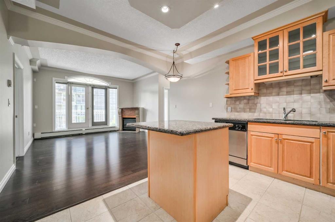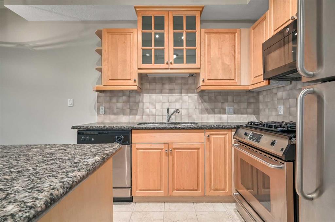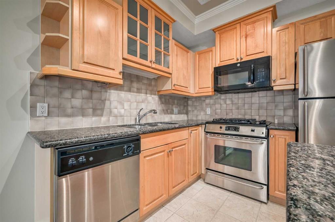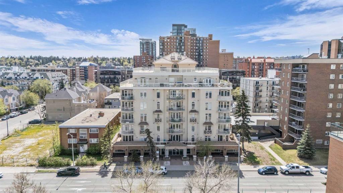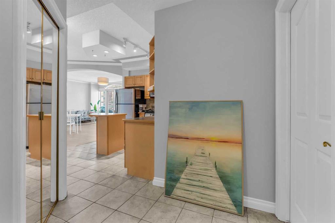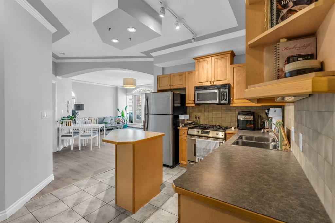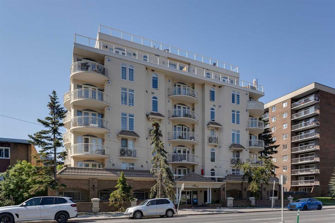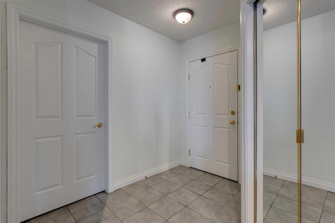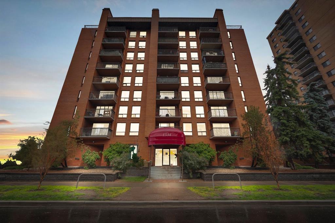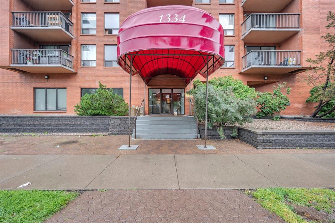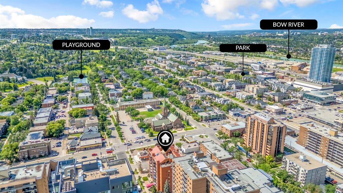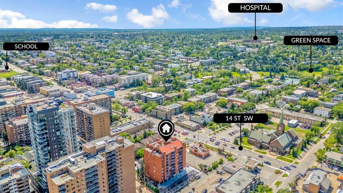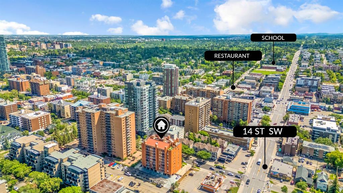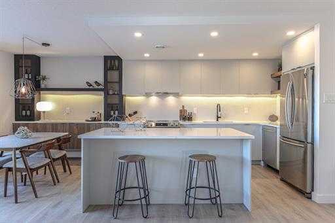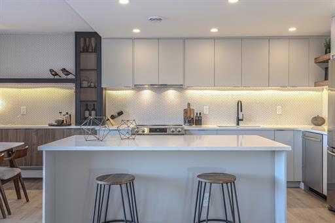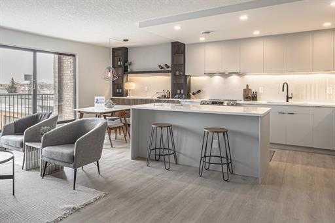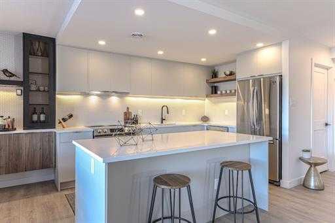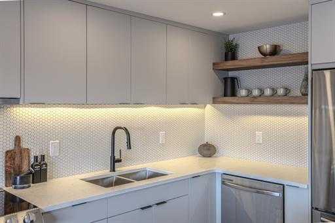101, 1607 11 Avenue SW
Calgary T3C0N3
MLS® Number: A2255587
$ 364,900
2
BEDROOMS
2 + 0
BATHROOMS
1,367
SQUARE FEET
1990
YEAR BUILT
2-BEDROOM SUITES WITH THEIR OWN BATHS, PATIO AND HUGE BALCONY. Over 1350 sq ft, AMAZING LOCATION AND SOUGHT AFTER, PRICED 47K UNDER THE PREVIOUS SALE, PROFESSIONALLY RENOVATED UP TO A POINT. FULLY PAINTED EXCEPT FOR THE STAIR RAILS, NEW BATHROOMS, NEW FLOORING IN SOME ROOMS, SOME NEW LIGHTING, BUT THE KITCHEN AND SOME FLOORING STILL NEED TO BE COMPLETED. GREAT OPPORTUNITY FOR RENOVATORS AND BUYERS WHO CAN DO SOME WORK THEMSELVES. OVER 1350 SQ FT, 2 BDRM, 2 BATH, WITH A HUGE PRIMARY BEDROOM UPSTAIRS WITH VAULTED CEILING, HAS A LONG CLOSET AND GORGEOUS 4-PIECE ENSUITE. TILED BY ONE OF THE BEST TILERS IN THE CITY. BEAUTIFUL TILES, NEW STANDING ALONE TUB, SEPARATE SHOWER, LIGHTED MIRROR. The second bedroom is located on the main floor, featuring its own renovated bathroom and access to a lovely patio and green yard, PERFECT FOR EXTENDED FAMILY OR ROOMMATE. The 2nd floor features a large living room, dining room, and kitchen, with a laundry area as well. It is also part of the furnace, located just off the kitchen for convenience. There's a HUGE BALCONY off the living room, perfect for dining and lounging. The Condo board has also made the following improvements over the recent past: replaced deck membrane, deck railings, windows, plumbing, exterior envelope and vinyl siding. Boasting an unbeatable location, it’s just a 2-minute walk to the Sunalta LRT, providing quick access to the downtown core. Enjoy easy access to Sunalta Elementary School, Calgary's renowned river pathways or take a leisurely stroll along 17th Ave to explore its many restaurants, cafes, and shops. THIS IS A WIN , WIN, WIN. DON'T MISS THIS OPPORTUNITY.
| COMMUNITY | Sunalta |
| PROPERTY TYPE | Apartment |
| BUILDING TYPE | Low Rise (2-4 stories) |
| STYLE | Multi Level Unit |
| YEAR BUILT | 1990 |
| SQUARE FOOTAGE | 1,367 |
| BEDROOMS | 2 |
| BATHROOMS | 2.00 |
| BASEMENT | Full, Partially Finished |
| AMENITIES | |
| APPLIANCES | Dishwasher, Electric Stove, Range Hood, Refrigerator, Washer/Dryer |
| COOLING | None |
| FIREPLACE | Wood Burning |
| FLOORING | Laminate |
| HEATING | Fireplace(s), Forced Air, Natural Gas, Wood |
| LAUNDRY | Upper Level |
| LOT FEATURES | |
| PARKING | Concrete Driveway, Single Garage Attached |
| RESTRICTIONS | Board Approval, Pets Allowed |
| ROOF | Asphalt Shingle |
| TITLE | Fee Simple |
| BROKER | One Percent Realty |
| ROOMS | DIMENSIONS (m) | LEVEL |
|---|---|---|
| Entrance | 5`8" x 4`4" | Lower |
| 3pc Ensuite bath | 10`2" x 4`10" | Main |
| Bedroom | 10`3" x 9`10" | Main |
| Laundry | 9`0" x 4`6" | Main |
| Kitchen | 10`0" x 7`11" | Second |
| Dining Room | 8`9" x 8`2" | Second |
| Living Room | 15`3" x 6`3" | Second |
| Bedroom - Primary | 16`3" x 15`4" | Third |
| 4pc Ensuite bath | 10`3" x 6`8" | Third |
| Walk-In Closet | 13`7" x 4`6" | Third |

