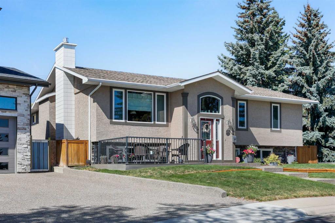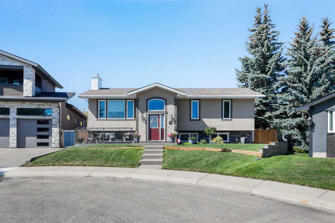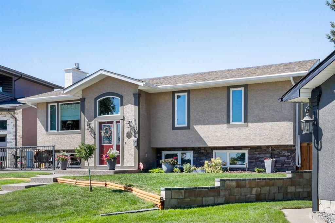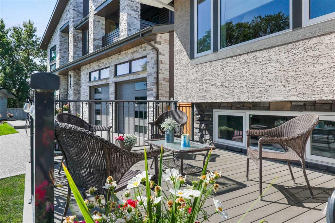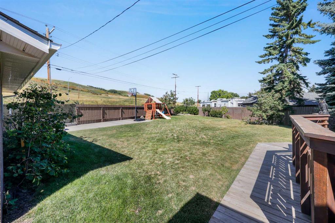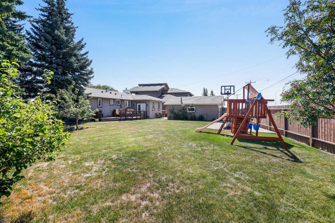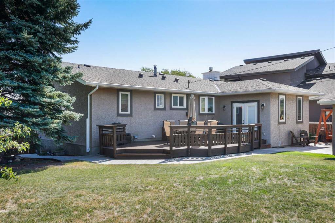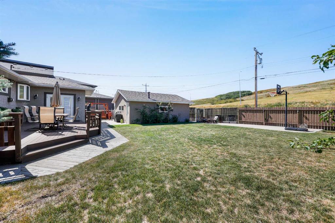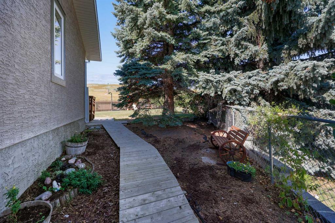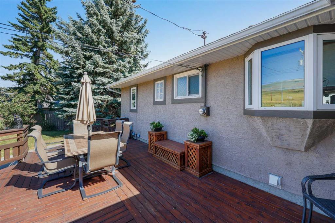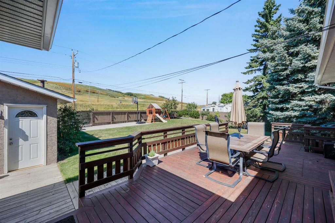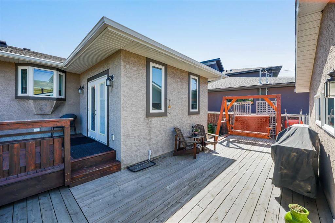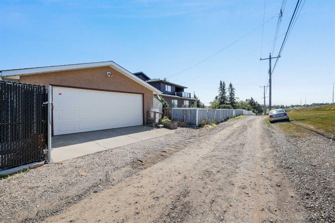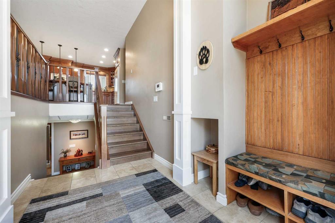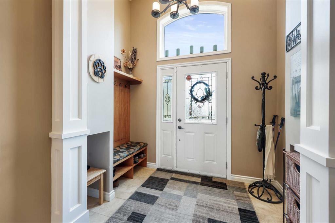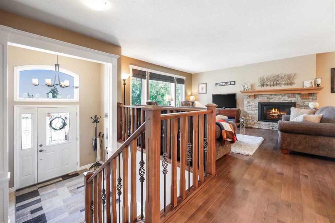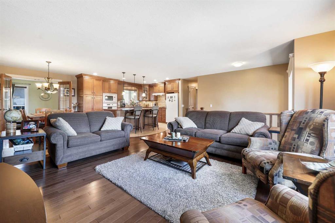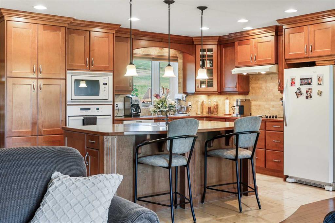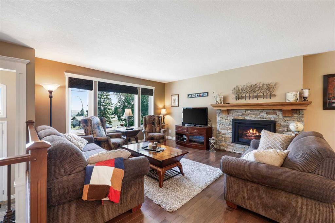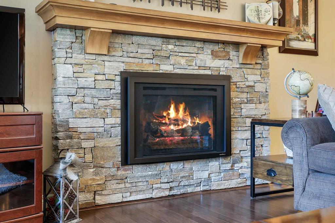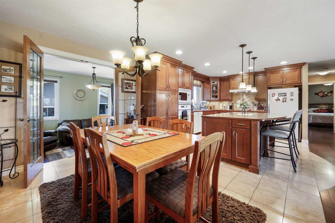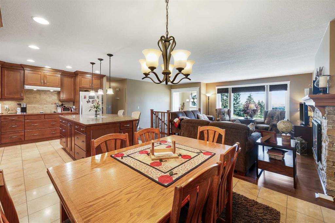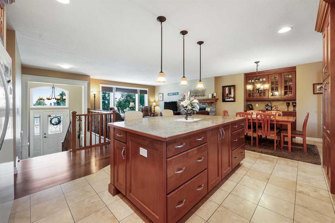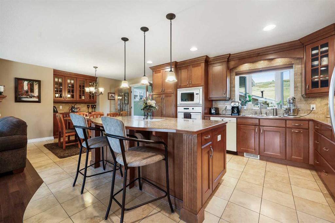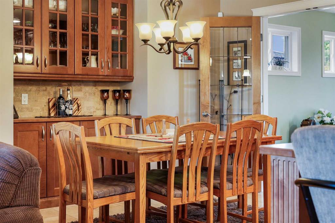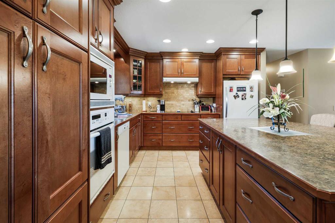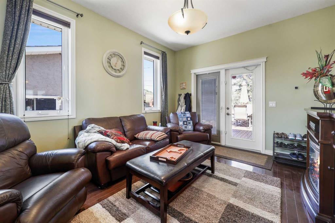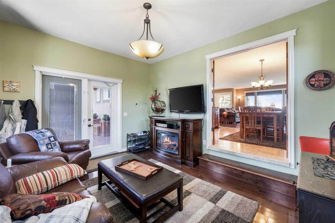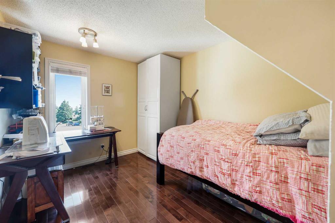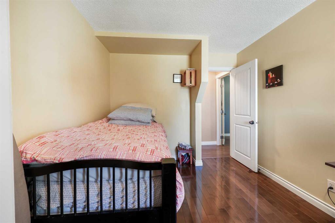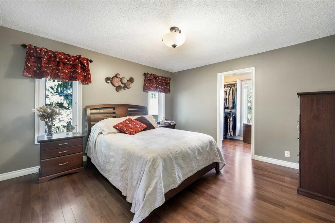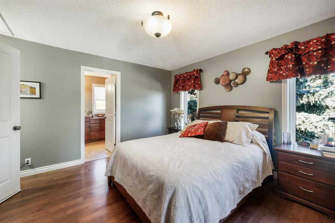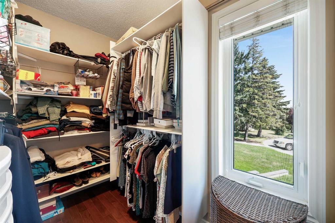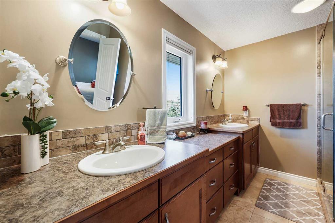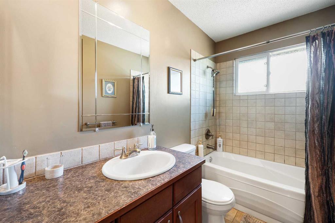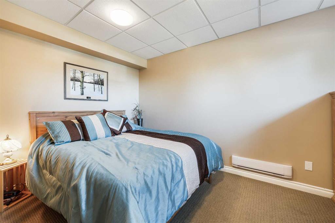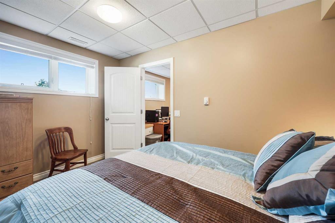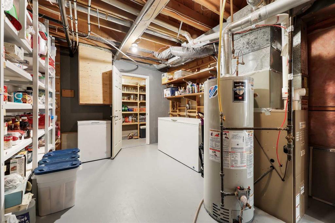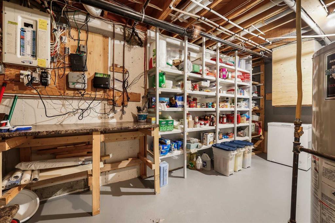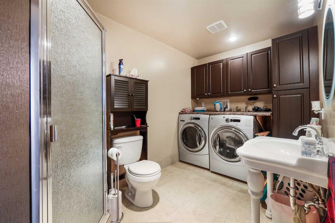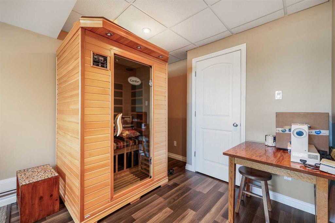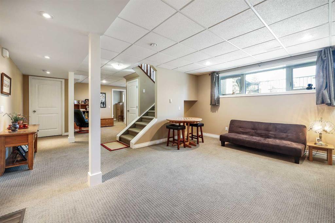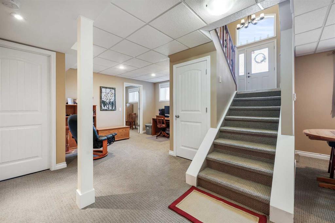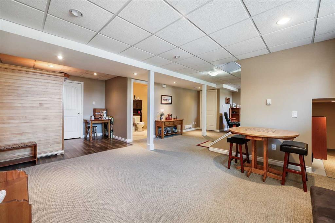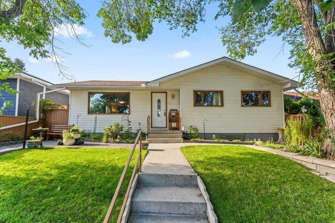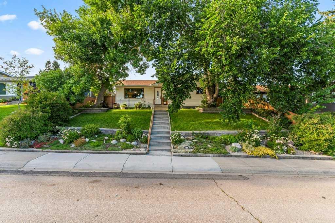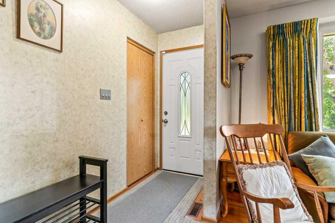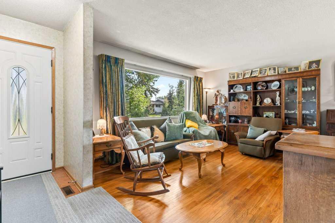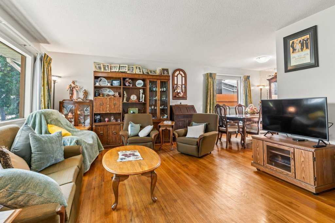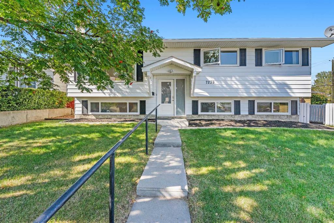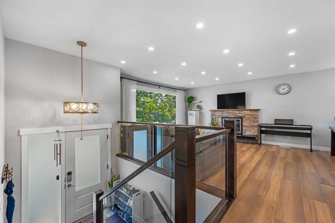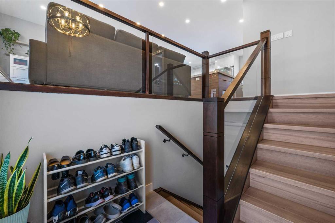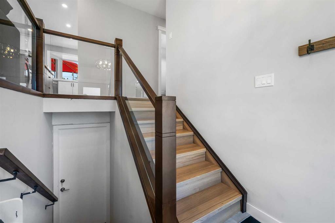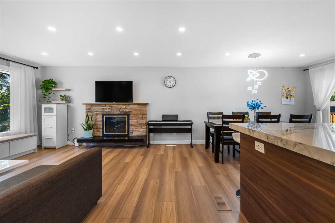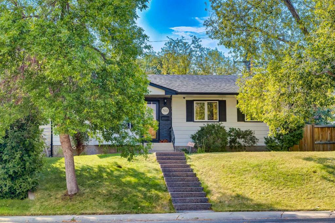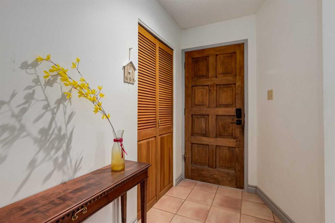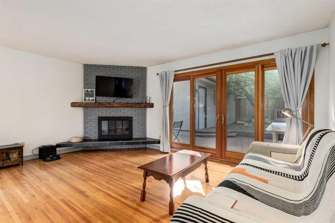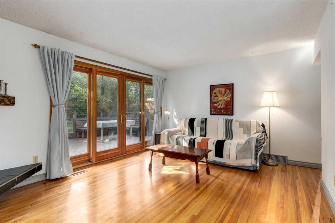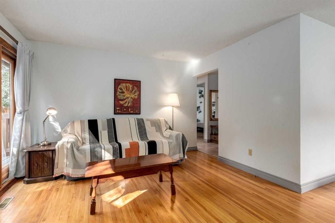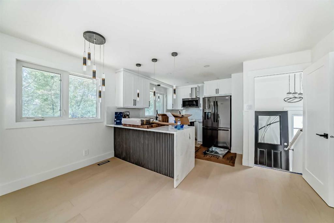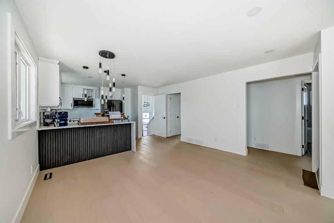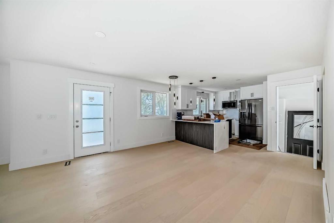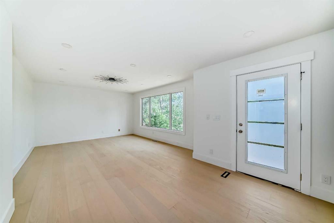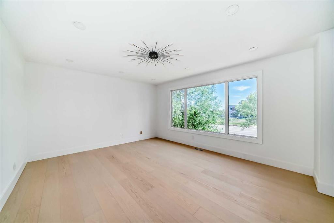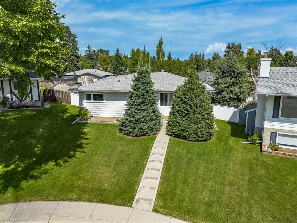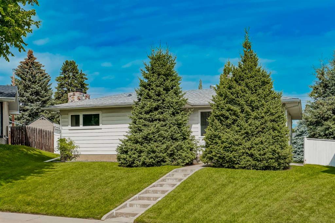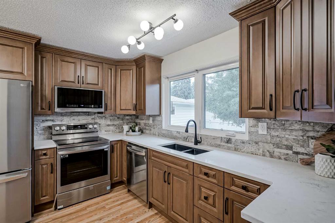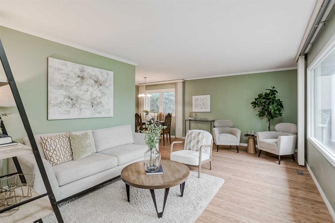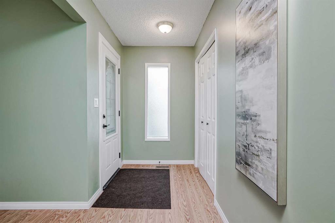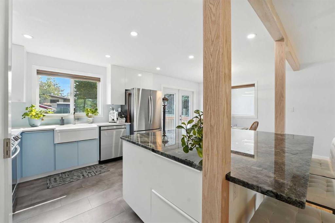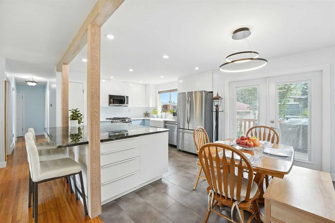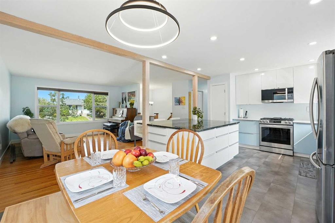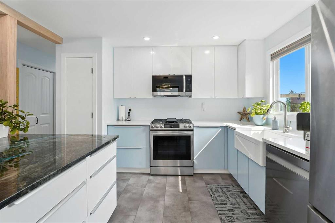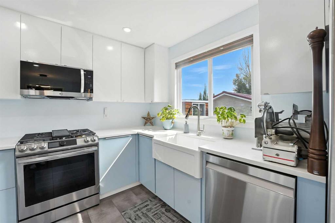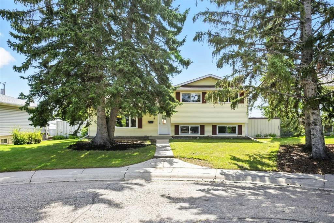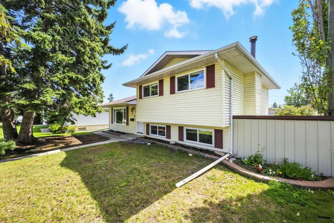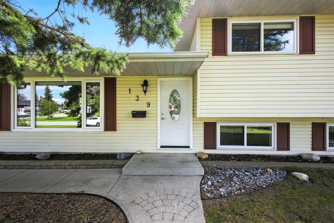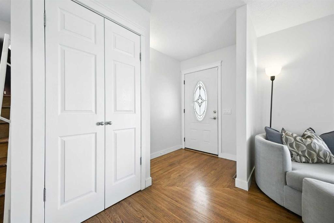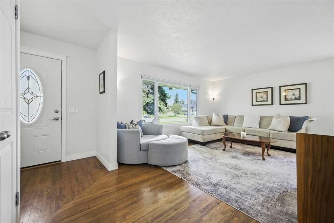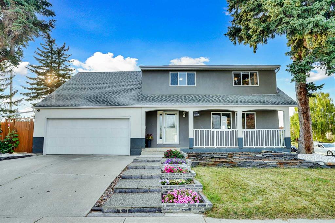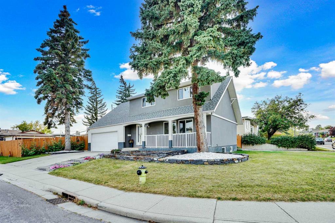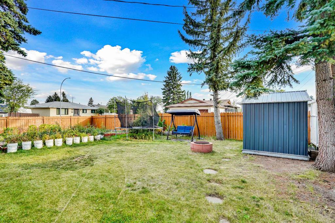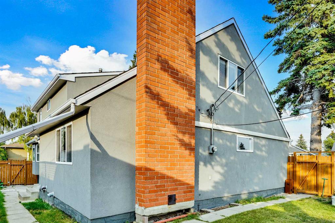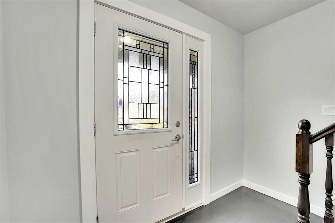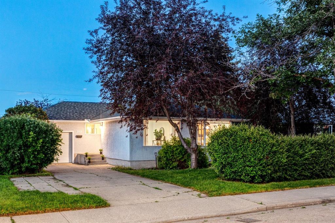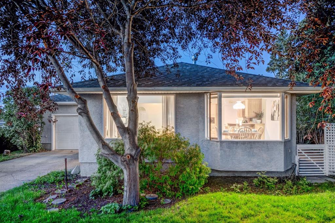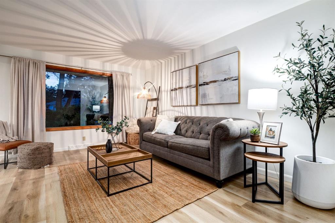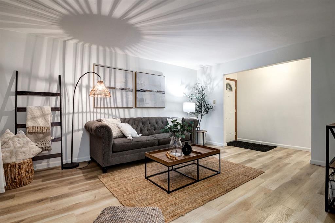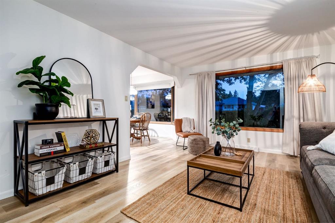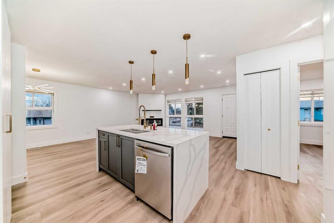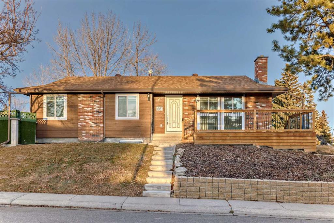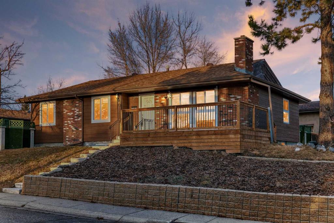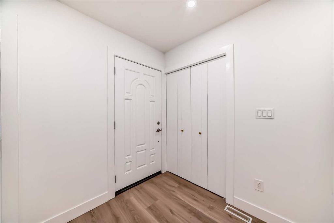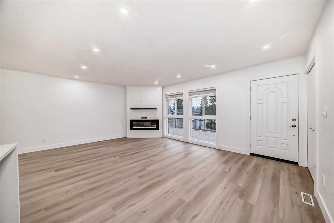1048 Hunterdale Place NW
Calgary T2k4R8
MLS® Number: A2254112
$ 798,000
3
BEDROOMS
3 + 0
BATHROOMS
1,464
SQUARE FEET
1969
YEAR BUILT
Discover 1048 Hunterdale Place NW — A beautifully renovated sanctuary tucked away on a peaceful cul-de-sac, backing onto green space with serene views from both front and rear. Step into a grand entryway adorned with built-in cabinetry and elegant iron railings, setting the tone for the thoughtful finishes throughout. The gourmet kitchen is a home chef’s dream, featuring a generous island, beautiful laminate countertops, and upgraded appliances. The living room is bright and inviting, anchored by a graceful stone fireplace and custom mantle. Entertain effortlessly in the spacious dining area, which includes a built-in hutch, or retreat to the cozy family room just off the dining room—separated by charming double French doors for added intimacy. A well-appointed main-floor bedroom and a luxurious primary suite offer walk-in closets and a four-piece ensuite, complete with a custom, oversized tiled shower. A second four-piece bathroom serves the main floor. The lower level is thoughtfully developed with a three-piece bath, expansive laundry room, large rec room, study nook, and versatile storage space beneath the family room. An oversized third bedroom—perfect for kids or guests—boasts abundant natural light and peaceful ambiance. Built with energy in mind, the home features 2×6 construction, enhanced insulation in walls, attic, and basement, stucco exterior, newer asphalt roofing, and stunning hardwood and ceramic tile floors throughout. Sprinkler system, air conditioning and shed all included. Enjoy the generous pie-shaped lot from a sizeable deck, with direct access to an oversized double garage and convenient RV parking. Situated amid professionally landscaped grounds, the yard is enlivened by plum, apple, cherry, saskatoon, and raspberry trees and bushes. Schedule your personal viewing today—this meticulously crafted home is a pleasure to show.
| COMMUNITY | Huntington Hills |
| PROPERTY TYPE | Detached |
| BUILDING TYPE | House |
| STYLE | Bungalow |
| YEAR BUILT | 1969 |
| SQUARE FOOTAGE | 1,464 |
| BEDROOMS | 3 |
| BATHROOMS | 3.00 |
| BASEMENT | Finished, Full |
| AMENITIES | |
| APPLIANCES | Built-In Oven, Central Air Conditioner, Dishwasher, Dryer, Electric Cooktop, Garage Control(s), Humidifier, Microwave, Range Hood, Refrigerator, Washer, Window Coverings |
| COOLING | None |
| FIREPLACE | Gas, Insert, Living Room, Mantle, Stone |
| FLOORING | Carpet, Ceramic Tile, Hardwood |
| HEATING | Fireplace(s), Forced Air, Natural Gas |
| LAUNDRY | In Basement, In Bathroom, Laundry Room |
| LOT FEATURES | Back Lane, Back Yard, Backs on to Park/Green Space, Cul-De-Sac, Front Yard, Greenbelt, Landscaped, No Neighbours Behind, Pie Shaped Lot, Street Lighting |
| PARKING | Double Garage Detached, RV Access/Parking |
| RESTRICTIONS | None Known |
| ROOF | Asphalt |
| TITLE | Fee Simple |
| BROKER | RE/MAX House of Real Estate |
| ROOMS | DIMENSIONS (m) | LEVEL |
|---|---|---|
| Game Room | 15`3" x 13`1" | Lower |
| Den | 12`8" x 8`10" | Lower |
| Bedroom | 12`8" x 8`4" | Lower |
| Furnace/Utility Room | 11`2" x 16`5" | Lower |
| Sauna | 9`2" x 7`7" | Lower |
| 3pc Bathroom | 12`0" x 6`9" | Lower |
| Living Room | 15`6" x 13`9" | Main |
| Dining Room | 12`1" x 11`6" | Main |
| Kitchen | 12`11" x 12`4" | Main |
| Family Room | 13`11" x 11`5" | Main |
| Foyer | 9`0" x 8`10" | Main |
| Bedroom - Primary | 13`1" x 12`5" | Main |
| 4pc Ensuite bath | Main | |
| 4pc Bathroom | Main | |
| Walk-In Closet | 12`6" x 5`7" | Main |
| Bedroom | 12`0" x 8`10" | Main |

