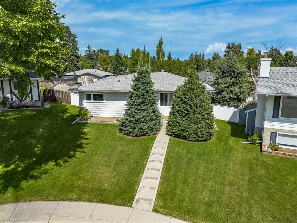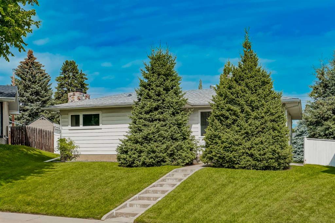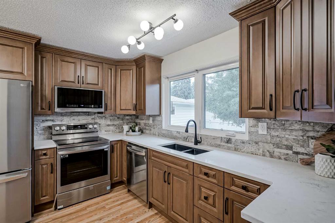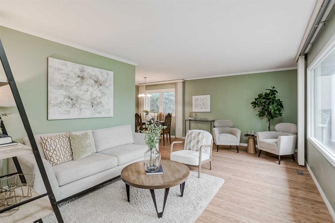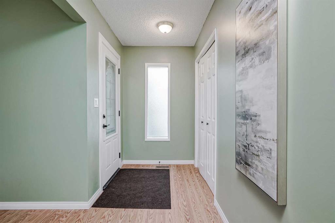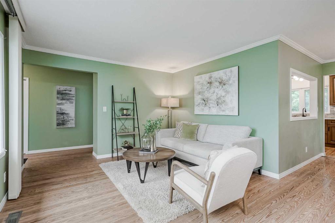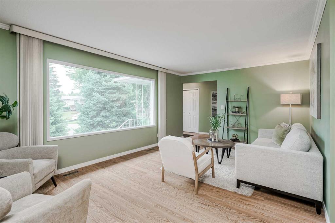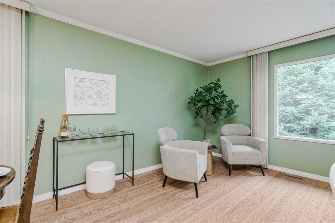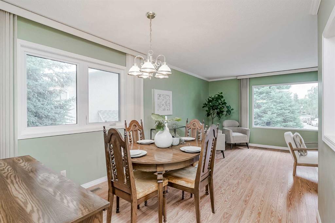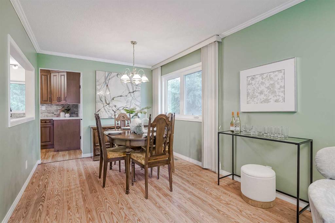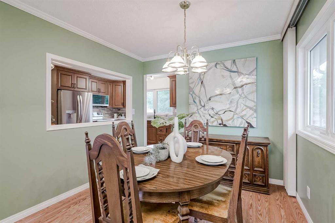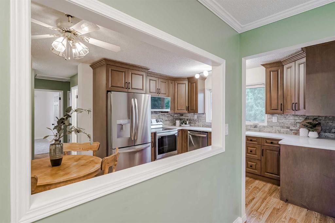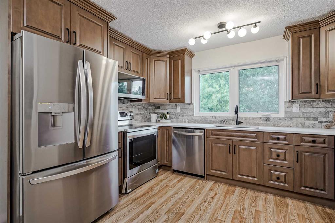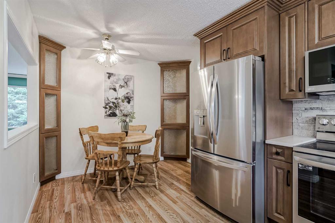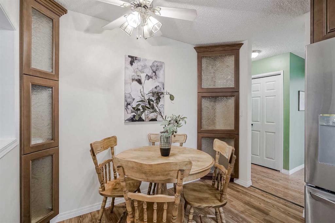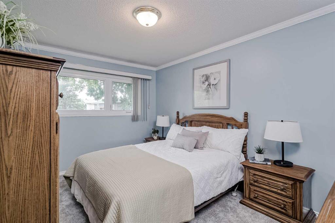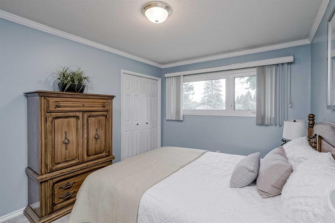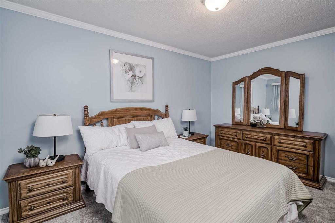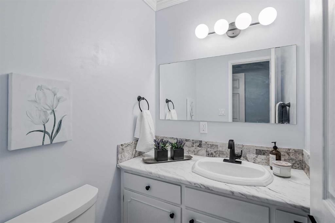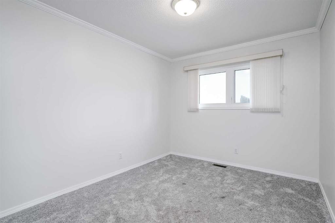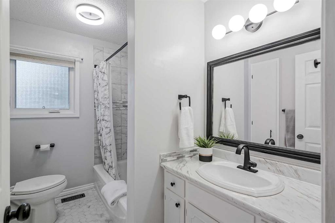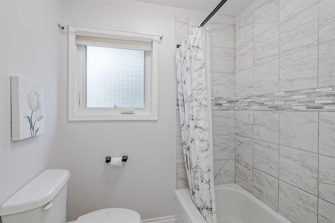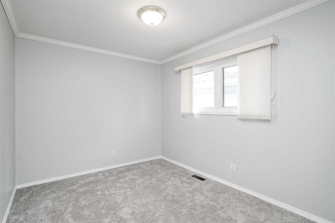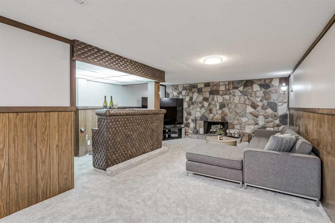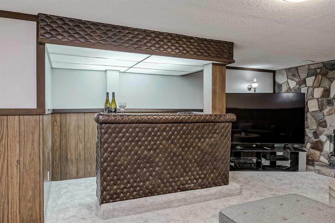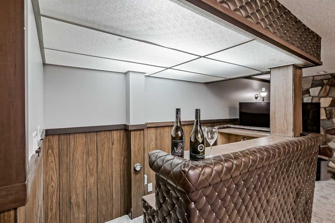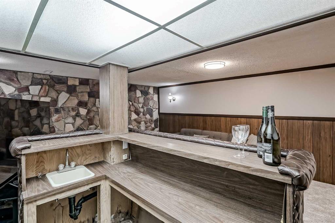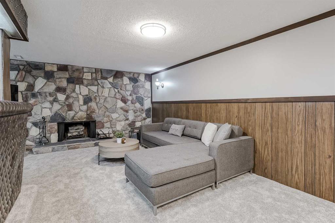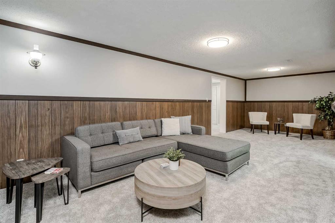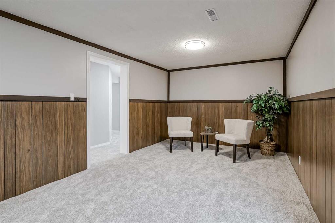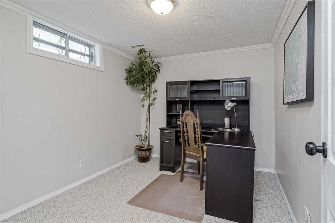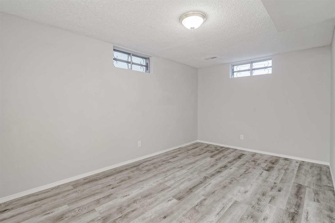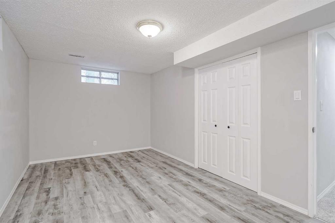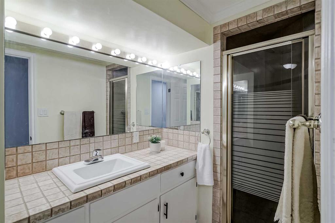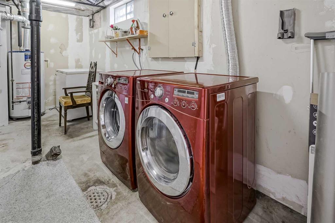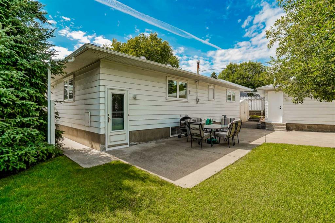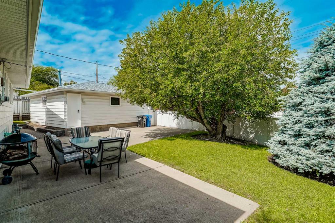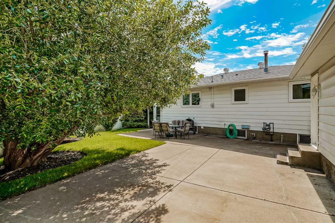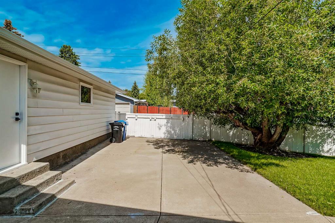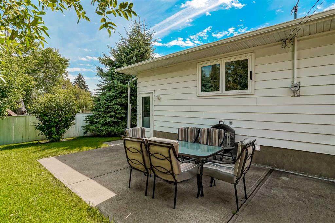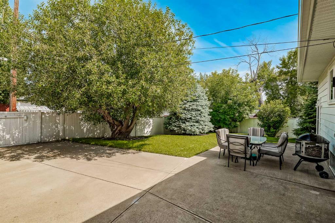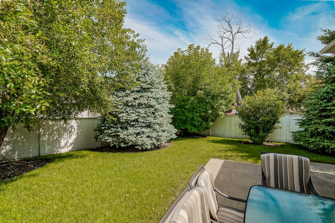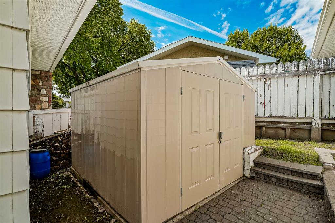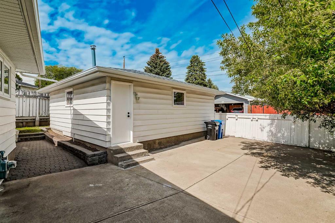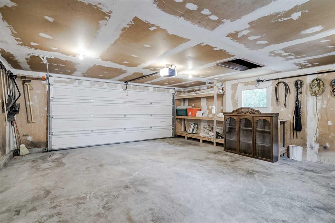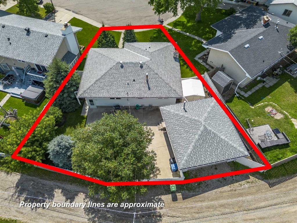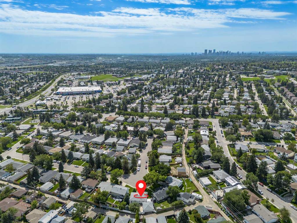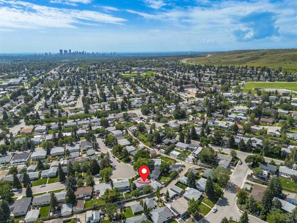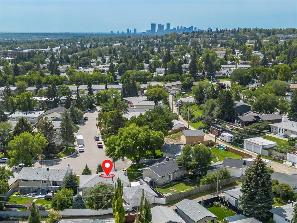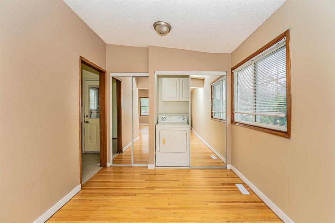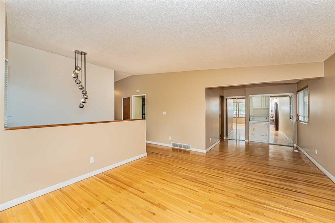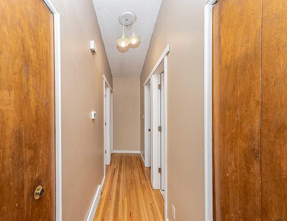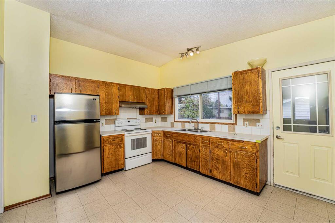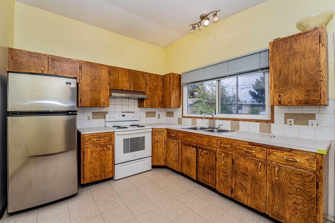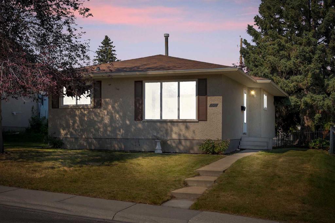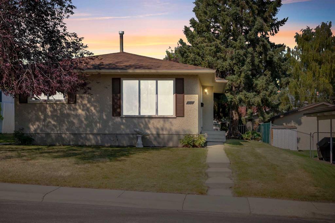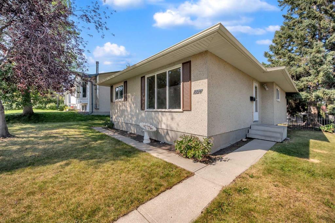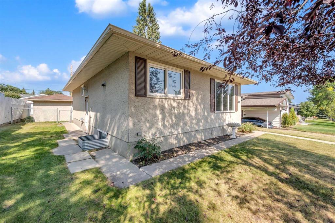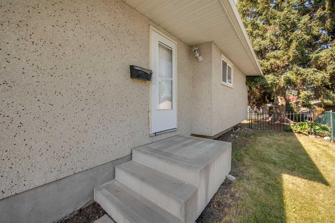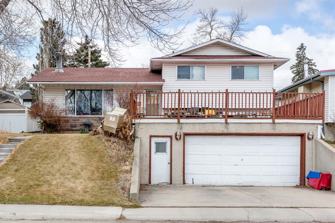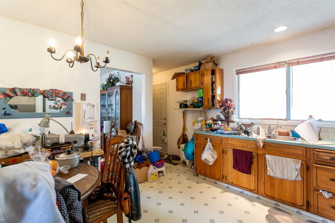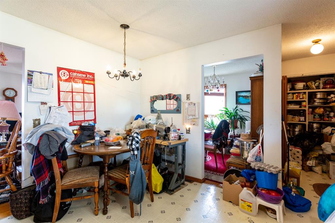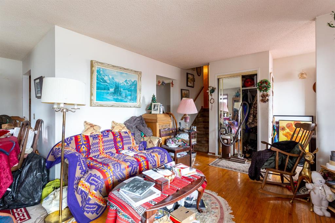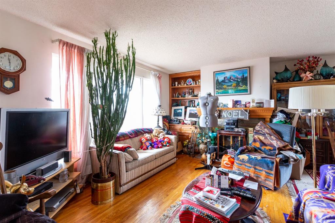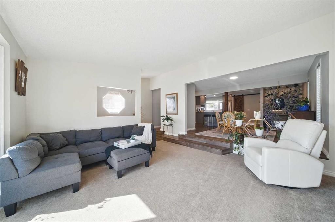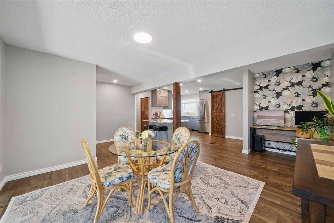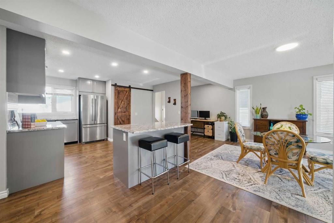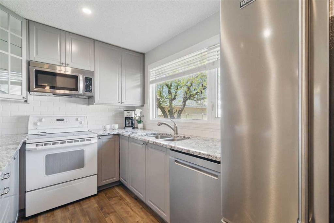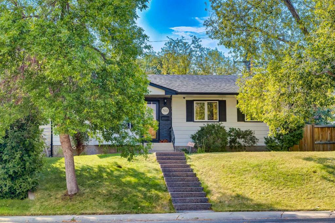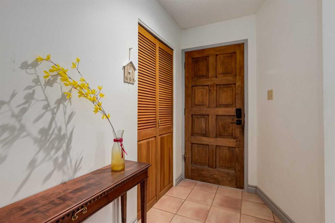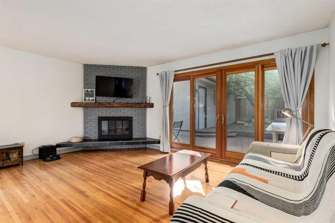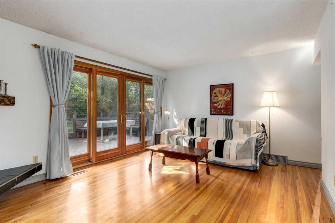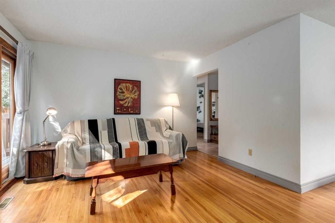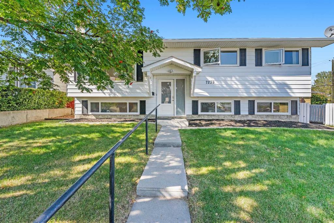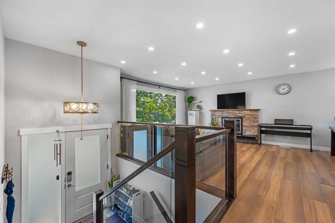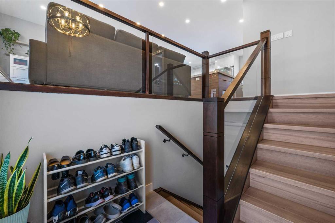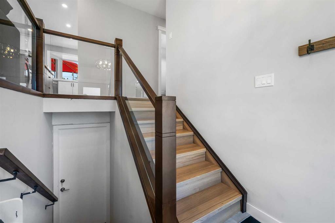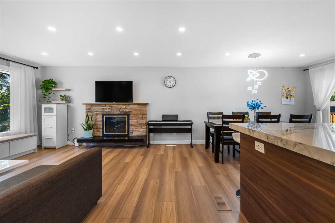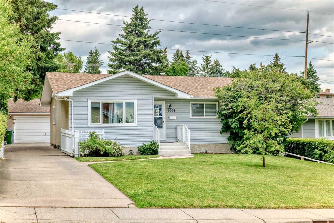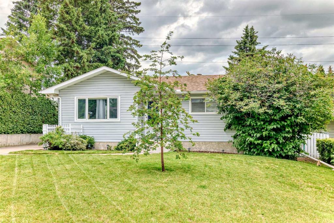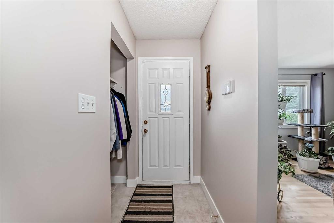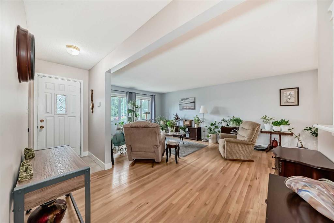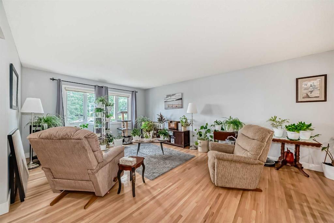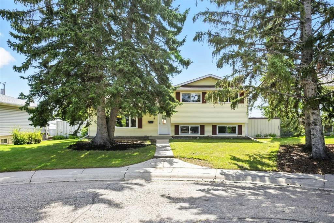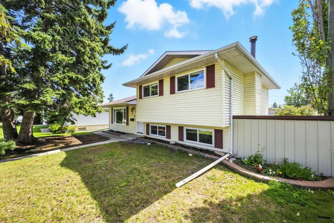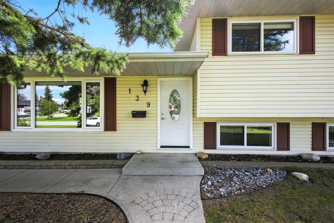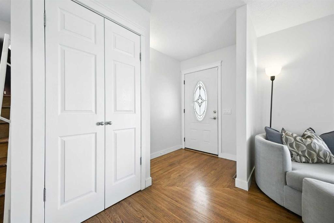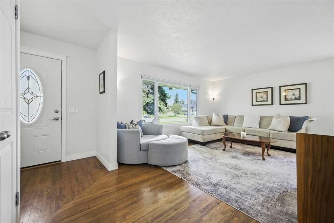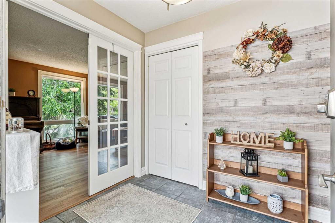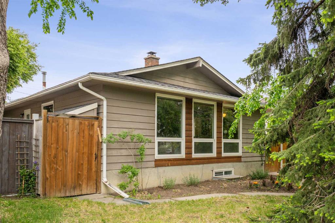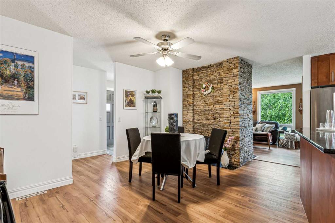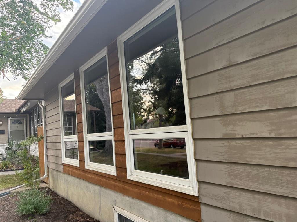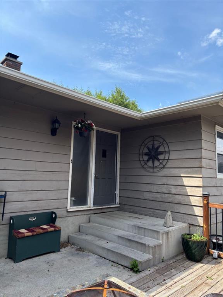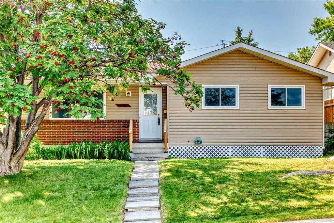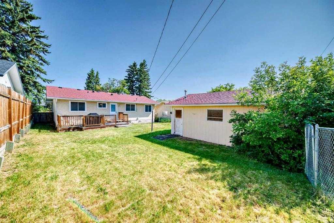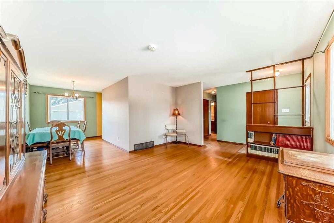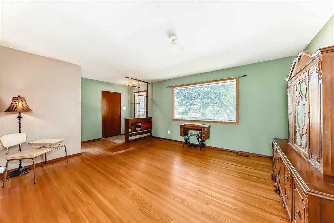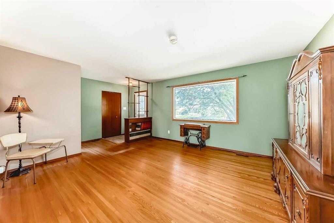7419 Huntertown Crescent NW
Calgary T2K 4K3
MLS® Number: A2255459
$ 655,000
4
BEDROOMS
2 + 1
BATHROOMS
1,259
SQUARE FEET
1971
YEAR BUILT
Open House Sunday, Sept 21st, from 12-2pm. On a quiet cul-de-sac in Huntington Hills, where the streets bend toward Nose Hill and the prairie sky opens wide, stands a home built to hold both comfort and possibility. This bungalow carries 1,259 square feet above grade, with three bedrooms upstairs and two and a half baths, spread across a pie-shaped lot that gives more space than you’d expect. The main floor is open and bright, the kind of space where light spills through new windows and settles across rooms shaped for family and friends. The kitchen has been remade with maple cabinets, granite counters, and stainless steel appliances, a place meant for both the daily rhythm of meals and the gathering of company. The primary bedroom keeps a private corner with its own updated two-piece ensuite. Downstairs, a separate entrance opens to rooms that stretch out with ease. Two large living areas, a wet bar, and a stone fireplace anchor the basement, offering warmth and space enough for any season of life. Out back, the oversized double garage waits for those who like their hands busy with tools or engines, and the concrete pad with gated access is ready for an RV or the long trips it promises. The yard is broad, private, and edged with trees—a place for children to play, for dogs to run, or for nothing more than the quiet of an evening. Schools, parks, and the rush of the city sit nearby, yet here there is still space to breathe. This is a home that has been cared for, refreshed, and made ready for the next story it will hold.
| COMMUNITY | Huntington Hills |
| PROPERTY TYPE | Detached |
| BUILDING TYPE | House |
| STYLE | Bungalow |
| YEAR BUILT | 1971 |
| SQUARE FOOTAGE | 1,259 |
| BEDROOMS | 4 |
| BATHROOMS | 3.00 |
| BASEMENT | Finished, Full |
| AMENITIES | |
| APPLIANCES | Dishwasher, Electric Stove, Garage Control(s), Microwave Hood Fan, Refrigerator, Washer/Dryer, Window Coverings |
| COOLING | None |
| FIREPLACE | Basement, Wood Burning |
| FLOORING | Carpet, Laminate, Tile |
| HEATING | Forced Air, Natural Gas |
| LAUNDRY | In Basement |
| LOT FEATURES | Back Lane, Back Yard, Front Yard, Landscaped |
| PARKING | Double Garage Detached, Insulated, RV Access/Parking |
| RESTRICTIONS | Airspace Restriction |
| ROOF | Asphalt Shingle |
| TITLE | Fee Simple |
| BROKER | eXp Realty |
| ROOMS | DIMENSIONS (m) | LEVEL |
|---|---|---|
| Office | 10`2" x 8`8" | Basement |
| Family Room | 27`0" x 15`1" | Basement |
| Laundry | 15`10" x 6`6" | Basement |
| Bedroom | 15`5" x 9`2" | Basement |
| 3pc Bathroom | 14`0" x 4`9" | Basement |
| Storage | 8`2" x 5`0" | Basement |
| Mud Room | 6`7" x 3`1" | Main |
| Foyer | 5`0" x 4`9" | Main |
| 2pc Ensuite bath | 4`9" x 4`4" | Main |
| 4pc Bathroom | 8`11" x 6`3" | Main |
| Bedroom - Primary | 13`5" x 9`9" | Main |
| Bedroom | 10`10" x 9`2" | Main |
| Bedroom | 11`2" x 9`0" | Main |
| Living Room | 19`2" x 12`0" | Main |
| Kitchen | 12`2" x 9`3" | Main |
| Breakfast Nook | 9`5" x 5`6" | Main |
| Dining Room | 9`3" x 8`3" | Main |

