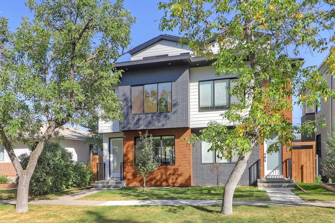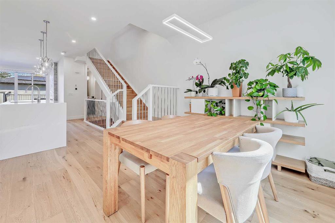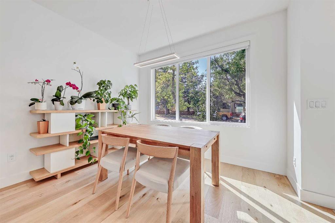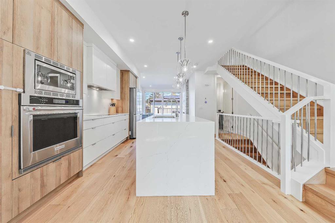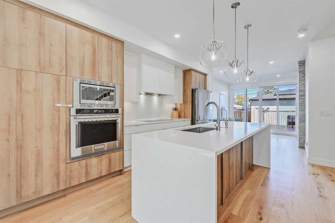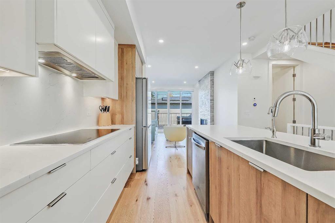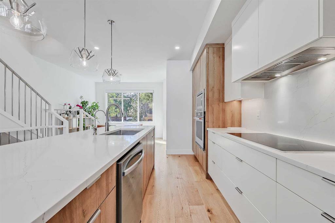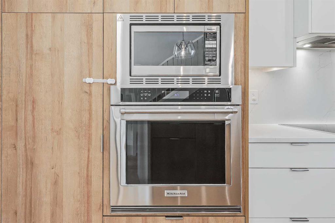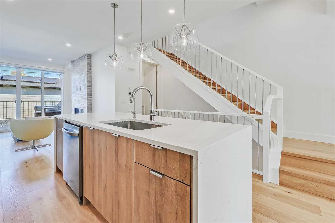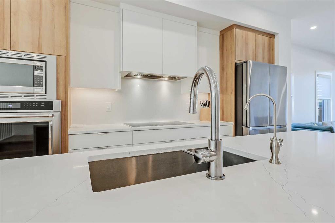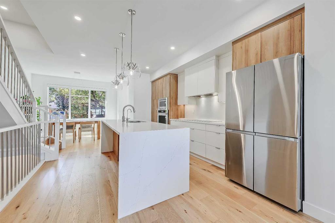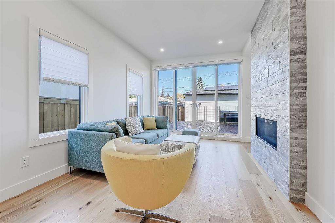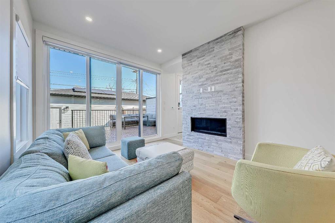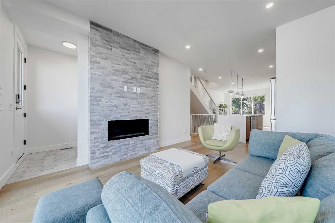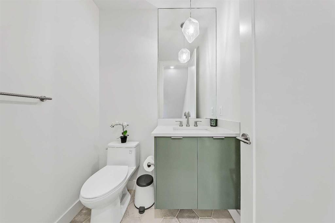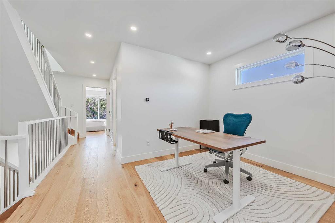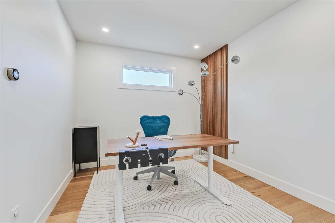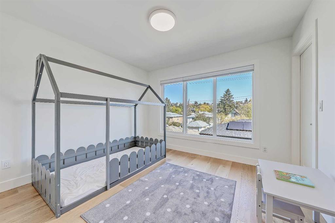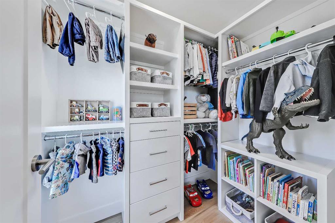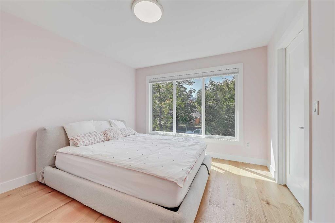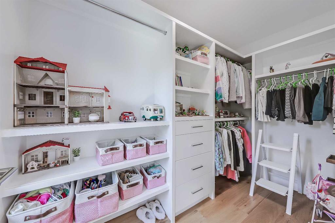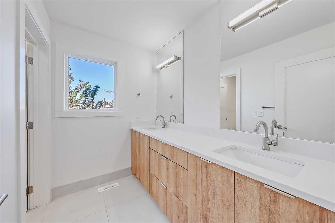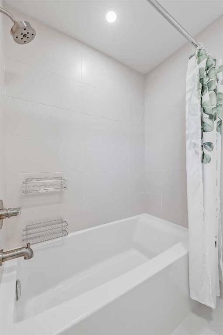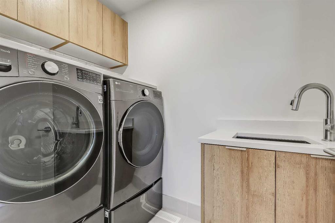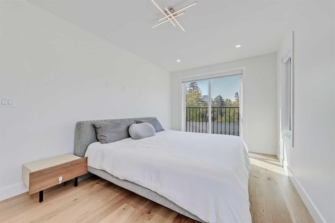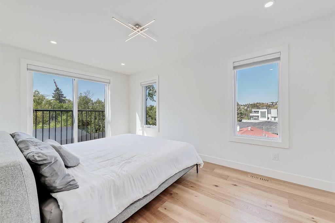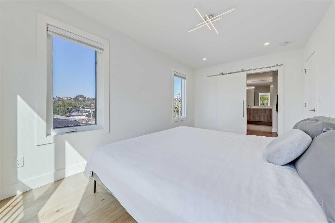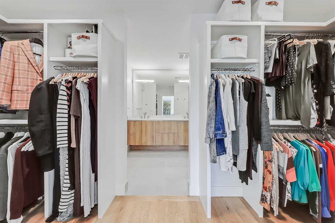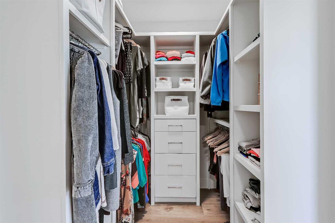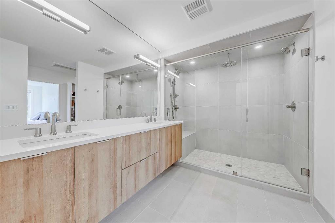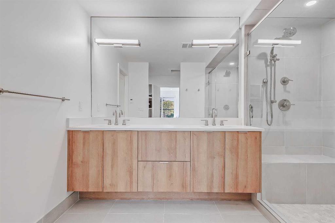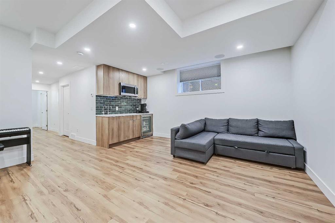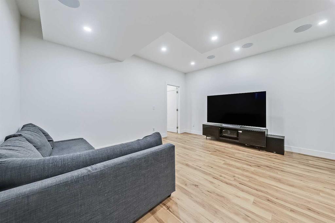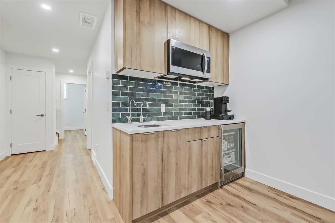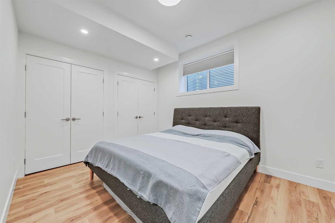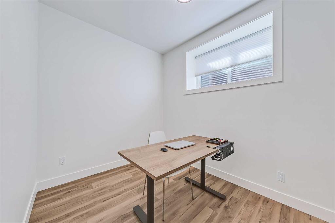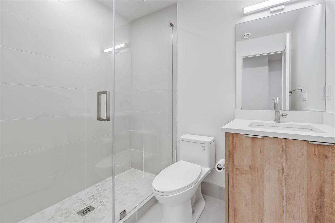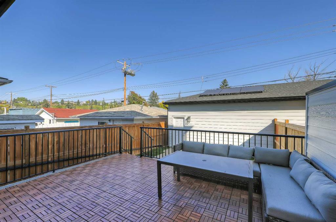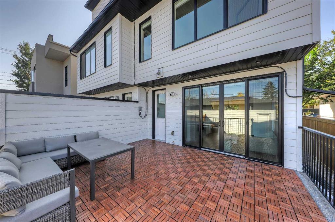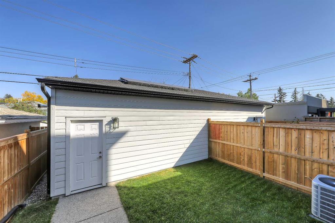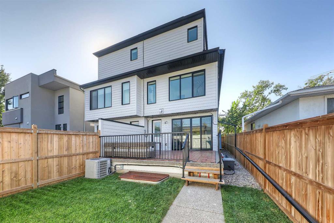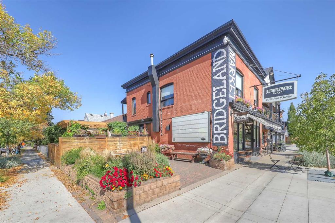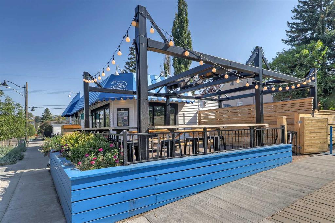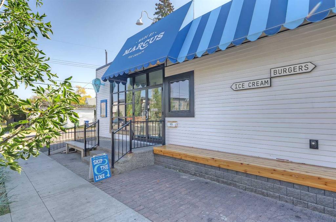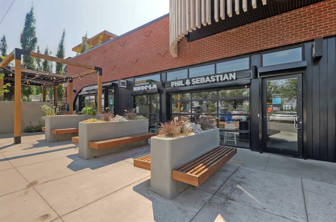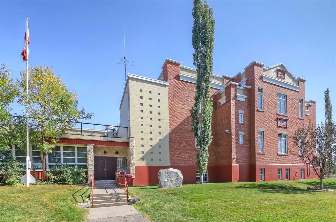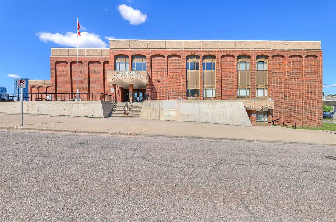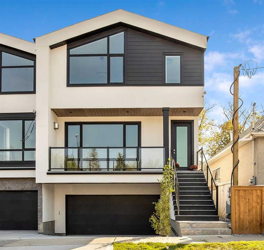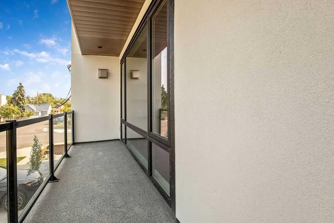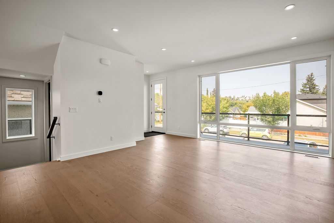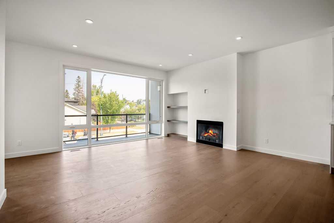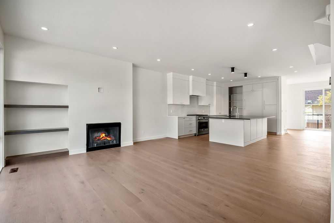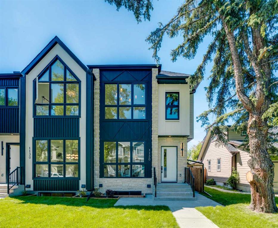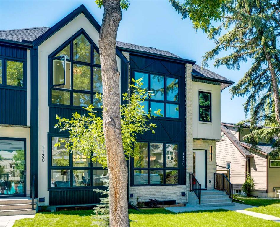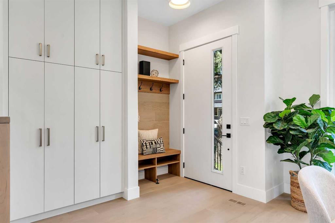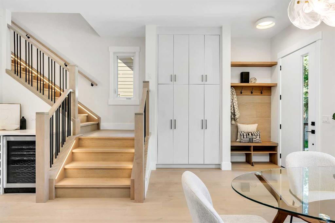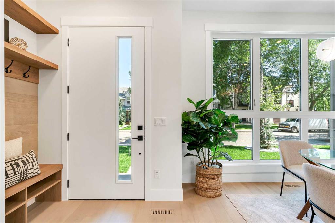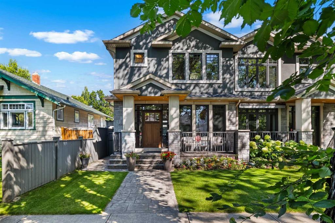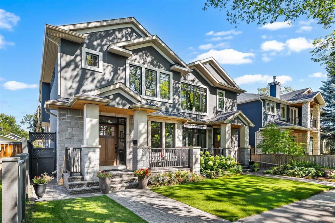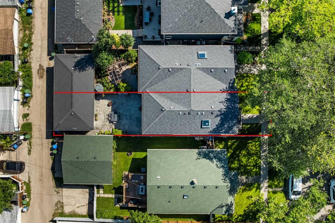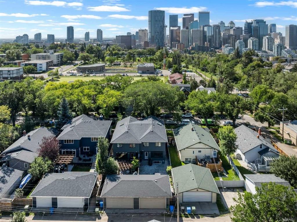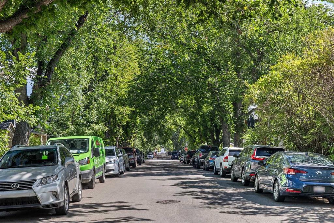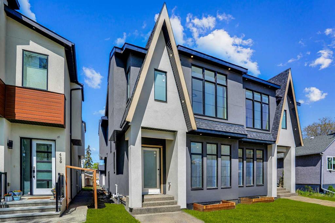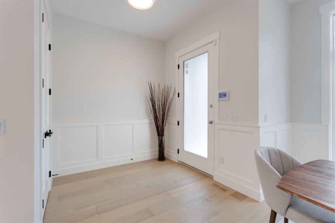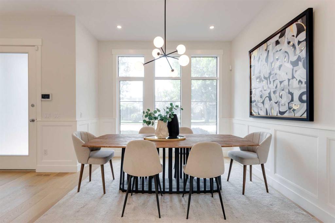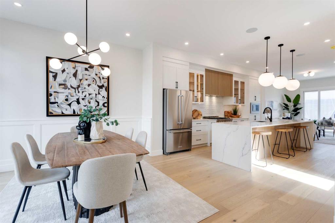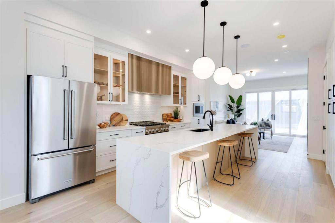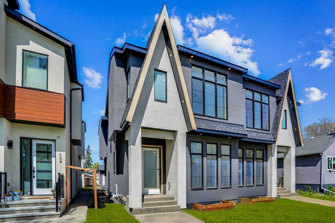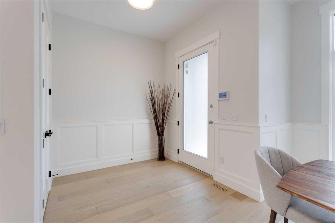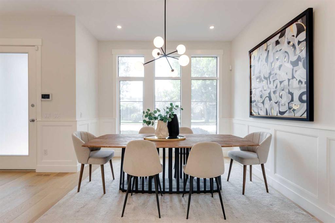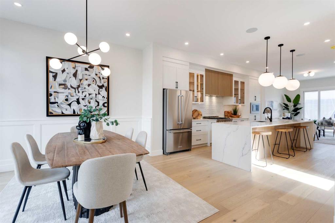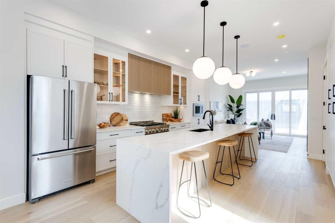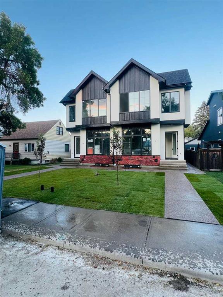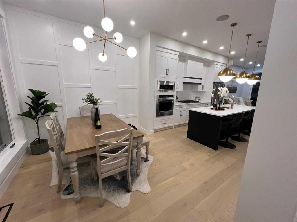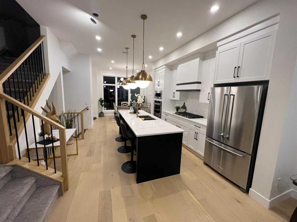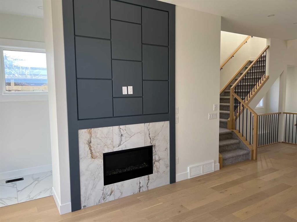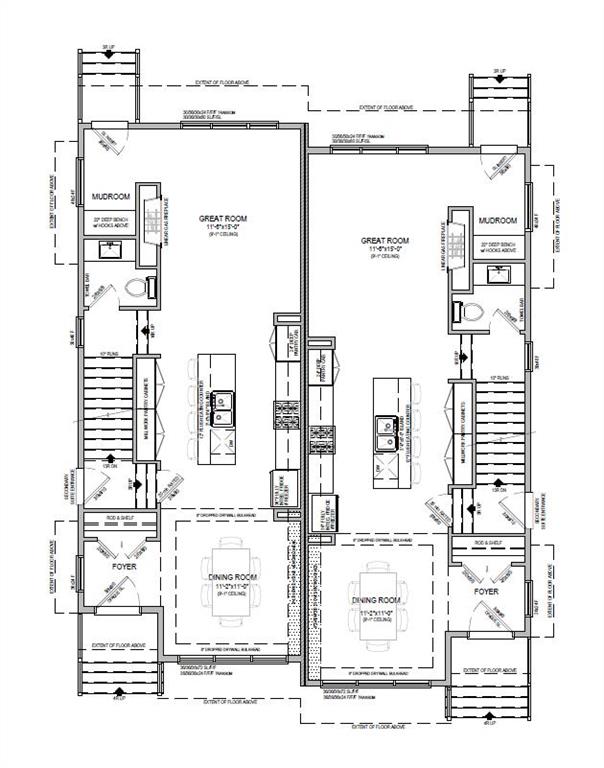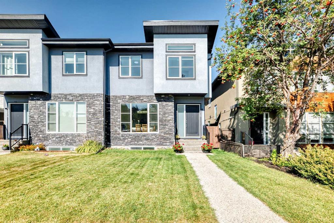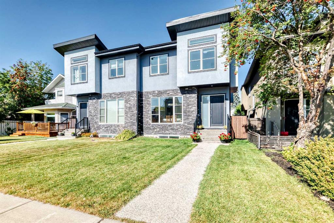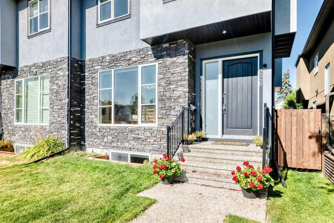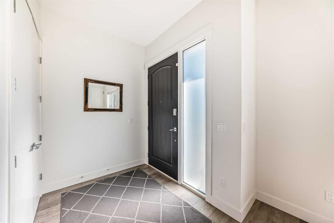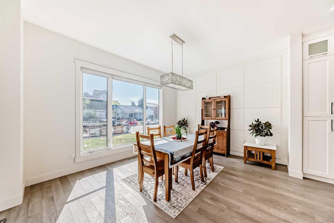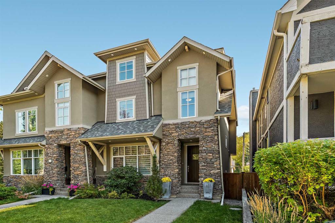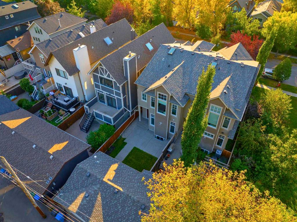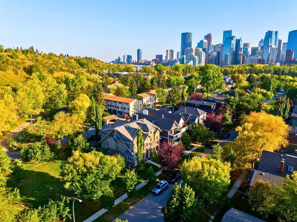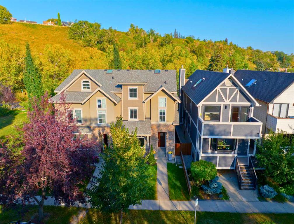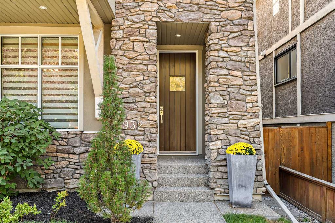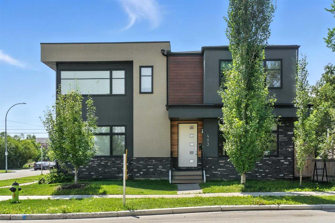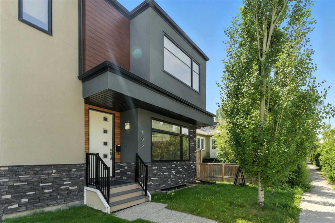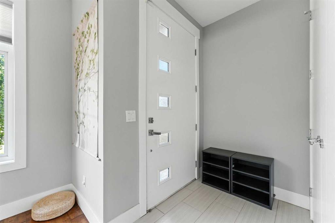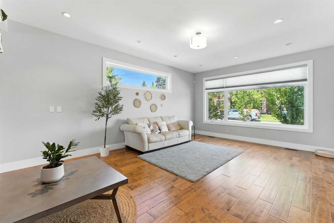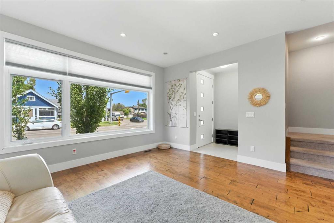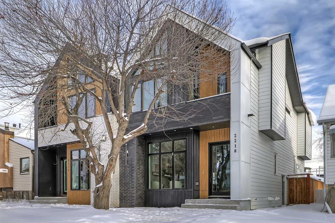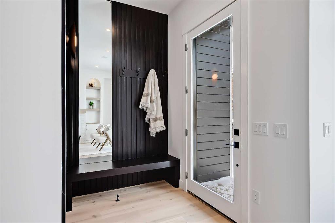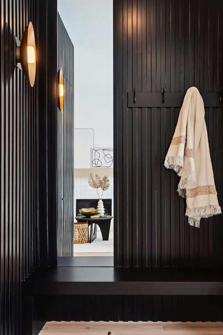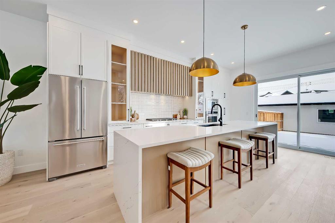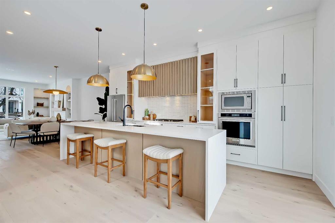104B 11 Street NE
Calgary T2E 4N2
MLS® Number: A2257322
$ 1,049,900
5
BEDROOMS
3 + 1
BATHROOMS
1,871
SQUARE FEET
2022
YEAR BUILT
**OPEN HOUSE SAT, SEPT 20TH AT 2-4 PM** *VISIT LINK FOR FULL DETAILS, INCLUDING IMMERSIVE 3D TOUR & FLOORPLANS!* Like New in Bridgeland | Custom 3-Storey Infill | 5 Bedrooms | Over $175K in Upgrades | 2,635 Sq Ft of Living Space | Solar Powered & Energy Efficient | Heated Double Garage | Extensively upgraded, this 3-storey home in a quiet tree-lined street of Bridgeland offers 2,635 sq ft of living space with 5 beds and 4.5 baths. This single-owner residence distinguishes itself with over $175,000 of mechanical, structural, and functional upgrades designed to maximize comfort and minimize the cost of ownership. GENERAL: • Engineered hardwood floors • High-efficiency dual-zone furnace, • AmairCare High Efficiency Particle Air filter (HEPA) • Premier Kinetico water softener system (removes calcium, magnesium, iron, and manganese), • Multiphase Kinetico K5 drinking water station (removes salts&minerals, heavy metals, organic componeds-e.g. pesticides, and bad taste/odor, • High-efficiency central A/C (SEER 16) • Solar panels generate ~6.000Kw designed to offset 100% of the home's annual electrical consumption. • VRC Instant hot water boiler, • Professional radon reduction, sump pump • Freshly repainted throughout • Extensive pot lighting and oversized windows for increased illumination • Top-down/bottom-up window coverings • Flat-painted ceilings • Heat Recovery Ventilator (HRV) BASEMENT: • Fully developed and extended basement with in-floor heating throughout • A rec room with ceiling speakers. a projector rough-in, a wet bar with a beverage fridge and a microwave, • Two bright bedrooms with windows and a full bath with a tiled shower. MAIN FLOOR: • Open stairwell with wood and chrome accents • Dining area connecting to the open kitchen • Kitchen with custom cabinetry, an induction cooktop, a French door fridge, a wall oven, under-cabinet lighting, quartz backsplash, a waterfall island, and a microwave • Rear living room with gas fireplace, a tiled feature wall, and sliding glass doors leading to the backyard. • A mudroom with built-ins and a stylish powder room. SECOND FLOOR: • Two oversized bedrooms, each with spacious walk-in closets • A 5-piece bath with a quartz dual vanity and a private tub/shower. • A full laundry room with quartz counters, sink, cabinetry, and washer/dryer on pedestals • Open flex room ideal as an office or rec space. THIRD FLOOR: • Private primary retreat with oversized windows, a Juliet balcony, and a custom walk-in closet, • Spa-like ensuite with heated floors, a dual vanity, a curbless shower with rain and dual heads, a bench, 10mm glass, and a private water closet. EXTERIOR & GARAGE: • Hardie board, aluminum, and brick siding pair with aggregate walkways. • Fenced backyard with extended deck with a gas line • Snow-melting system rough-in, heated garage insulated, drywalled, painted, with epoxy floors, 8ft height door, and smart quiet door opener.
| COMMUNITY | Bridgeland/Riverside |
| PROPERTY TYPE | Semi Detached (Half Duplex) |
| BUILDING TYPE | Duplex |
| STYLE | 3 Storey, Side by Side |
| YEAR BUILT | 2022 |
| SQUARE FOOTAGE | 1,871 |
| BEDROOMS | 5 |
| BATHROOMS | 4.00 |
| BASEMENT | Finished, Full |
| AMENITIES | |
| APPLIANCES | Built-In Oven, Central Air Conditioner, Dishwasher, Dryer, Induction Cooktop, Microwave, Range Hood, Refrigerator, Washer, Water Softener, Window Coverings |
| COOLING | Central Air |
| FIREPLACE | Gas |
| FLOORING | Hardwood, Tile |
| HEATING | Forced Air, Natural Gas |
| LAUNDRY | Laundry Room |
| LOT FEATURES | Back Lane |
| PARKING | Double Garage Detached |
| RESTRICTIONS | None Known |
| ROOF | Flat Torch Membrane, Asphalt Shingle |
| TITLE | Fee Simple |
| BROKER | RE/MAX House of Real Estate |
| ROOMS | DIMENSIONS (m) | LEVEL |
|---|---|---|
| Bedroom | 13`5" x 9`11" | Basement |
| Bedroom | 10`0" x 7`7" | Basement |
| Game Room | 15`8" x 15`4" | Basement |
| 3pc Bathroom | 7`10" x 4`11" | Basement |
| Living Room | 12`6" x 10`9" | Main |
| Kitchen | 16`5" x 8`5" | Main |
| Dining Room | 11`1" x 8`7" | Main |
| 2pc Bathroom | 5`6" x 4`10" | Main |
| Bedroom | 11`8" x 11`1" | Second |
| Bedroom | 11`4" x 10`1" | Second |
| Den | 9`1" x 8`1" | Second |
| Laundry | 7`5" x 4`8" | Second |
| 5pc Bathroom | 10`9" x 7`8" | Second |
| Bedroom - Primary | 15`8" x 9`8" | Third |
| 4pc Ensuite bath | 13`8" x 7`5" | Third |

