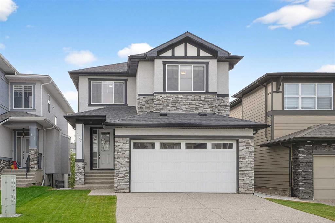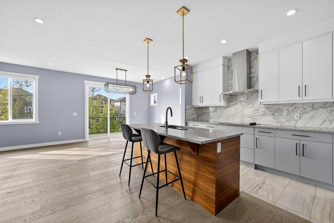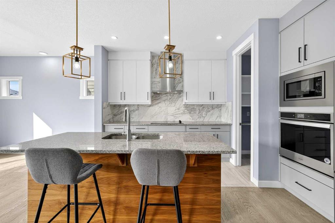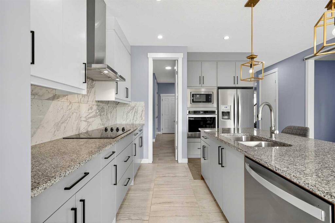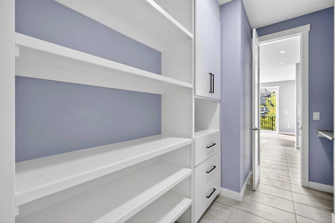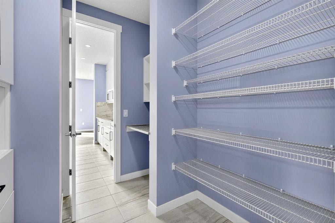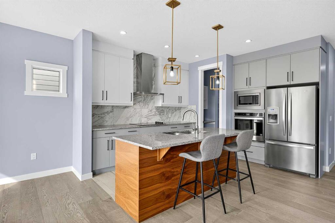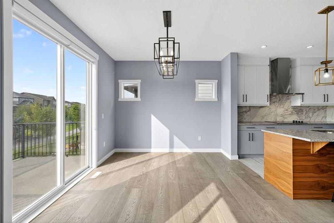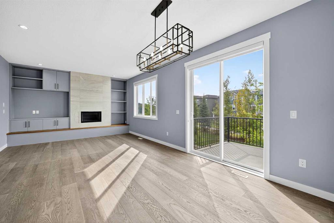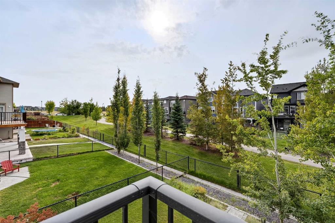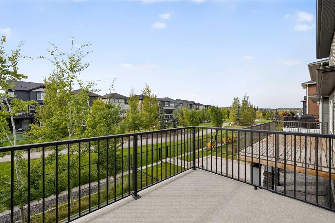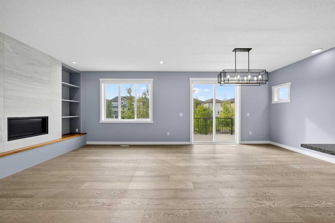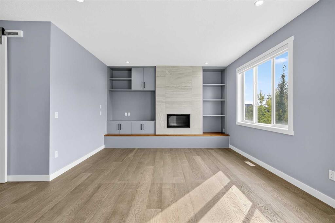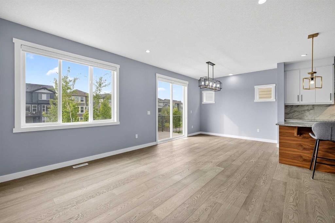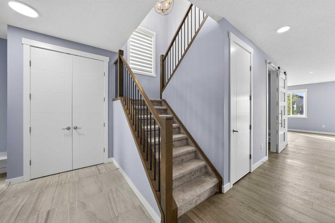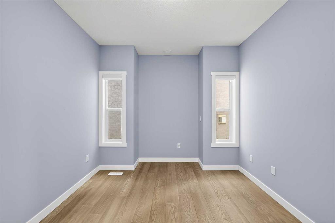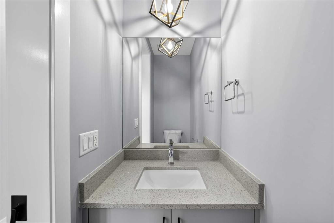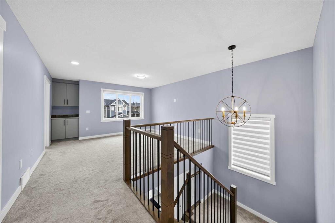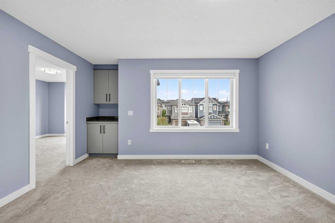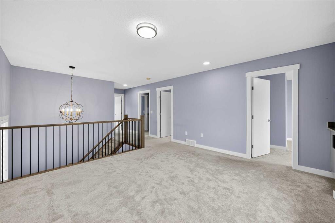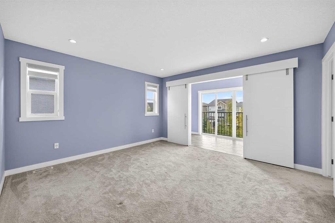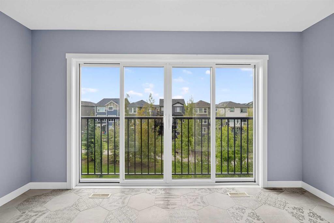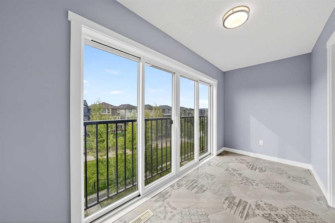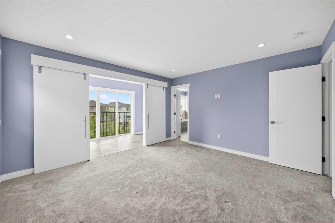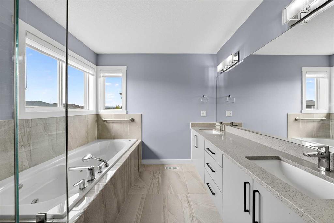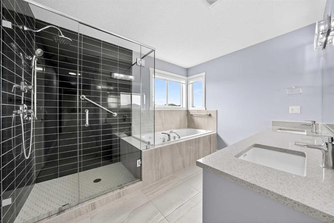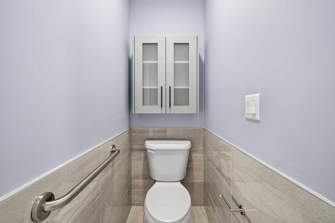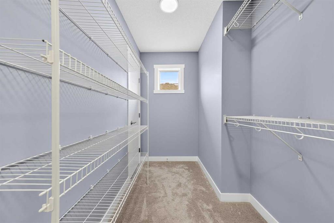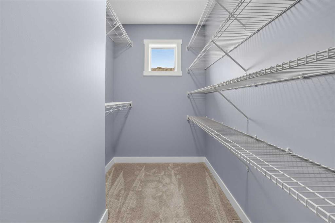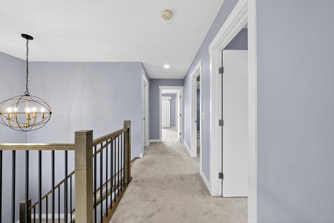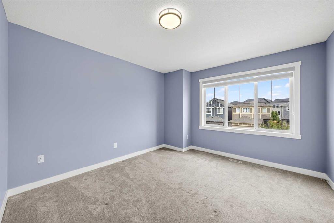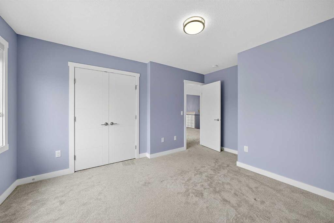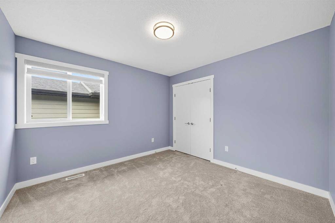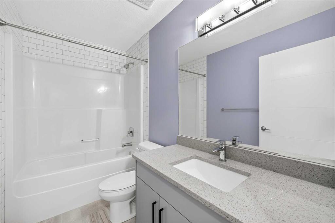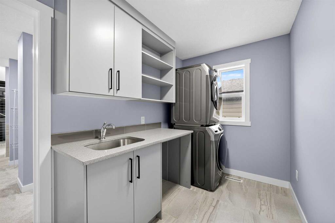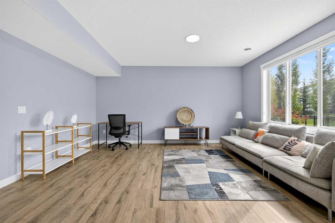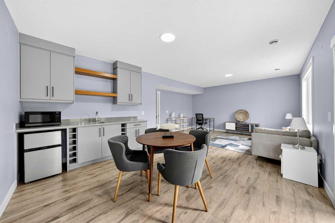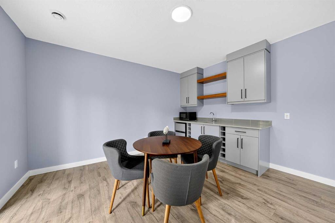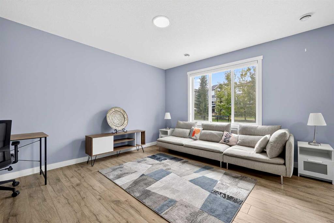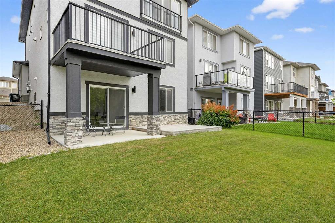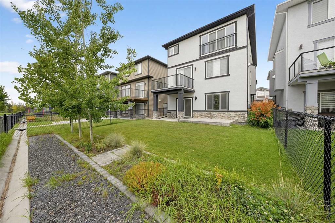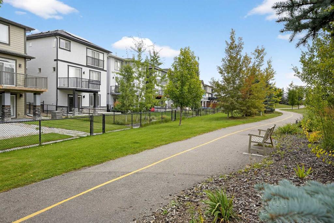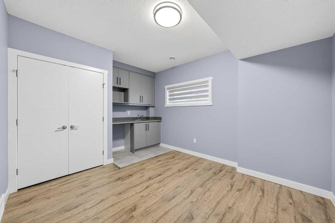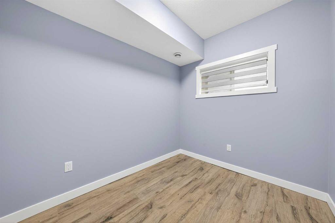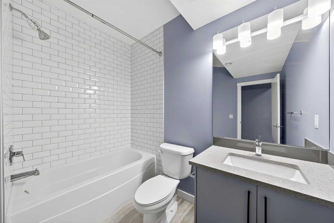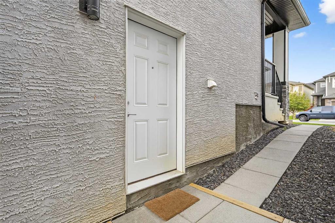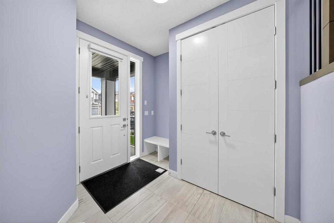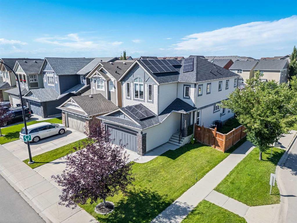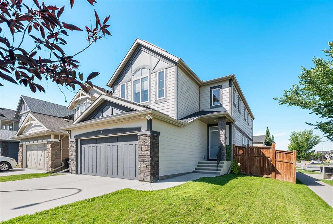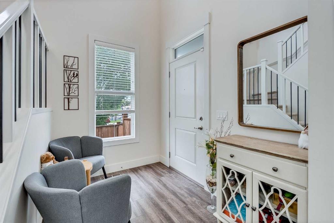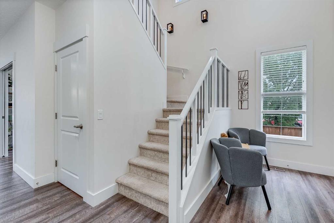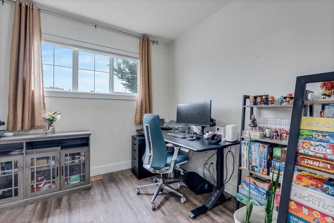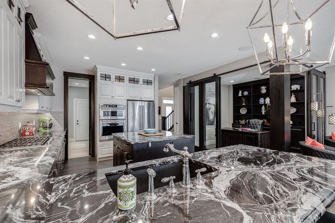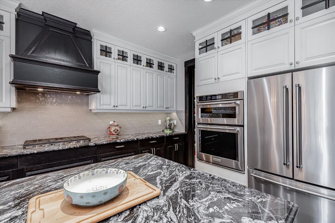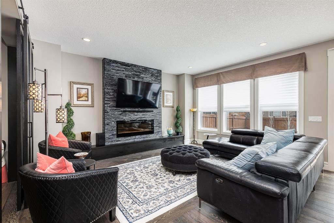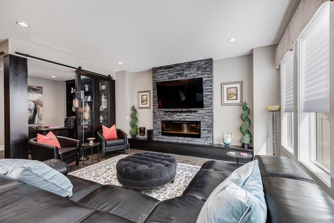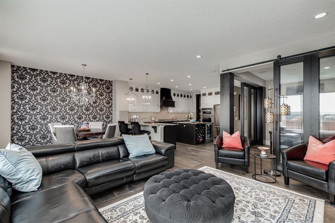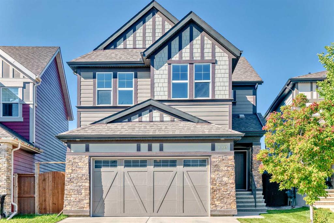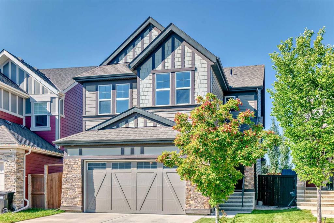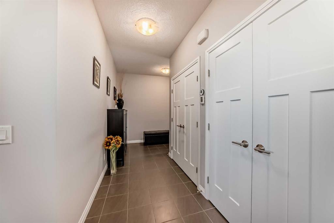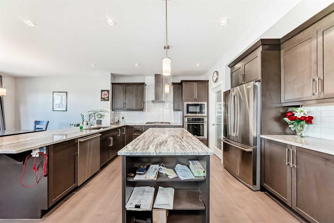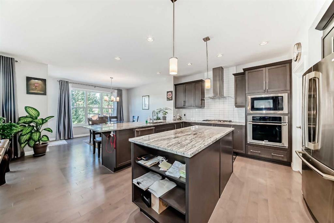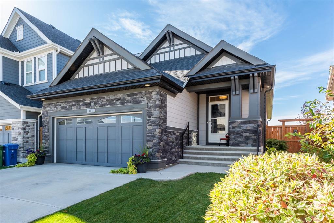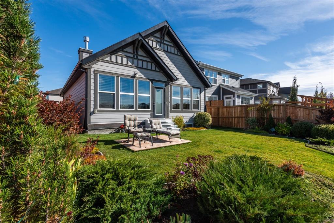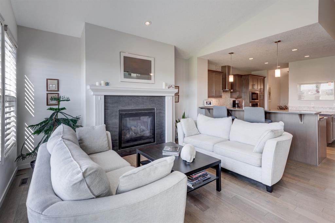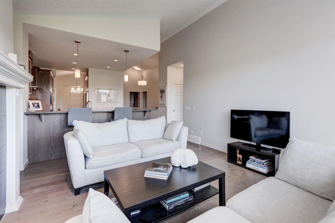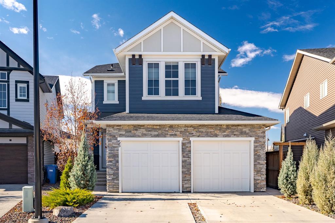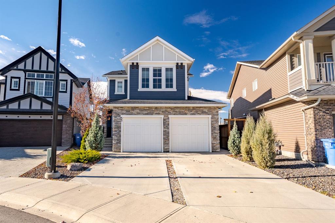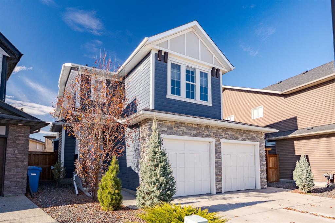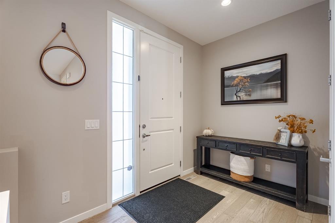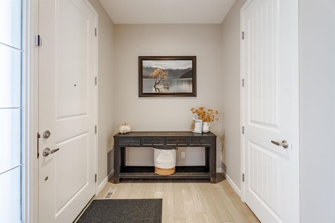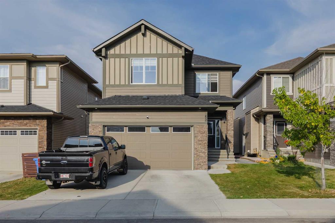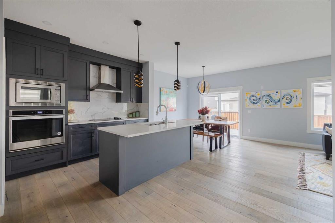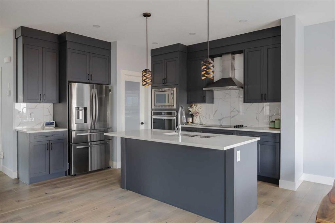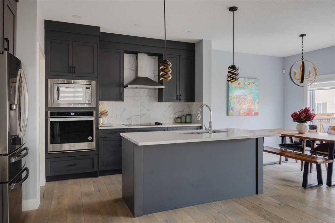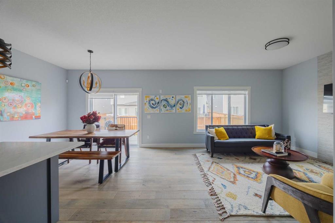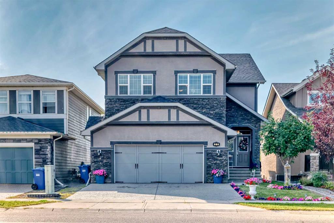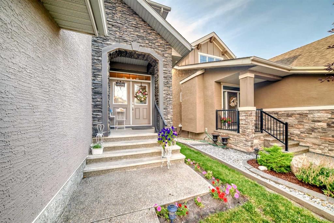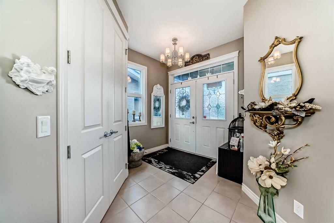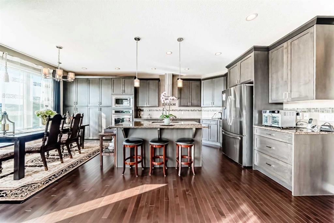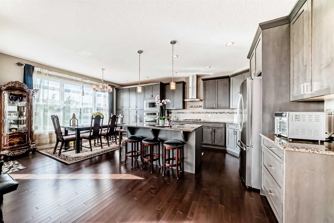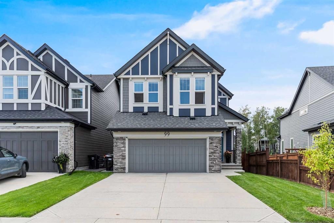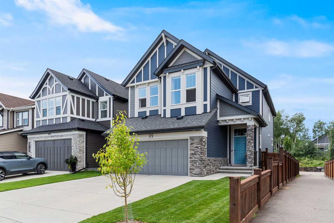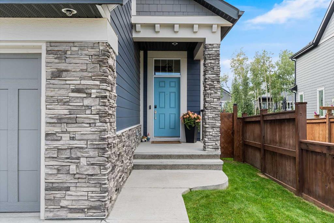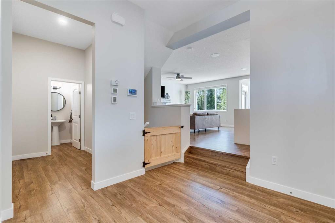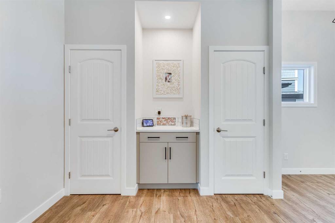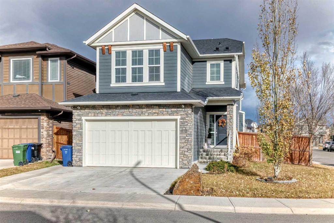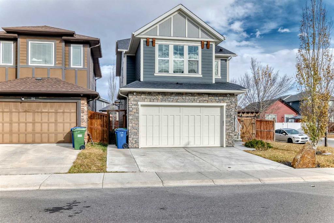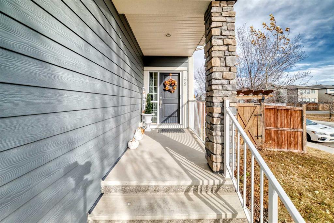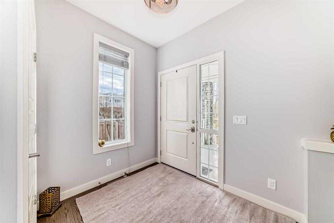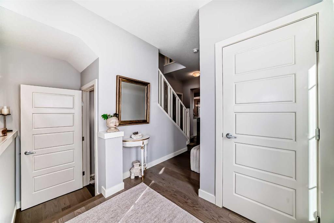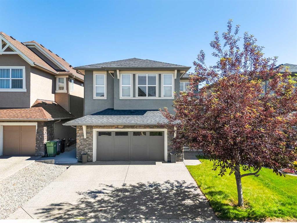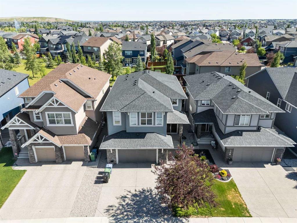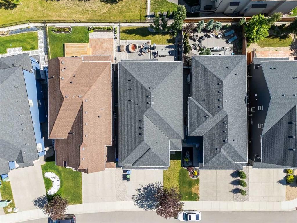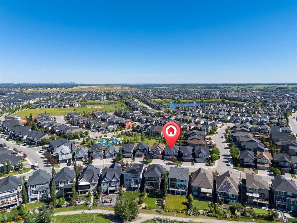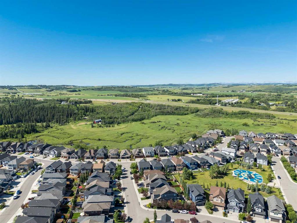107 Legacy Landing SE
Calgary T2X 2E7
MLS® Number: A2258065
$ 935,000
4
BEDROOMS
3 + 1
BATHROOMS
2,345
SQUARE FEET
2019
YEAR BUILT
Are you looking for a Fully Finished Walkout Home backing onto a walking path and just steps to the pond? This stunning Legacy residence offers over 3,200 sq.ft. of developed living space with Solar Panels for energy savings, a sun-filled south-facing backyard, and thoughtful design inside and out. With 4+1 Bedrooms, a Den, Bonus Room, and multiple upgrades throughout, this is the perfect blend of family comfort and modern living. The main level welcomes you with 9-ft ceilings, engineered hardwood flooring throughout most of the main level, and 8 feet high doors that enhance the open and airy feel of the bright south-facing floorplan. The gourmet Kitchen is finished with quartz countertops, a centre island, stainless steel appliances including an electric cooktop with built-in wall oven and microwave, plus a walk-through pantry with Butler’s Counter and custom shelving leading to the Mudroom. The spacious Living Room features a gas fireplace with custom built-in bookshelves, while the Dining Room steps out to a rear deck with gas hookup overlooking the walking path. A main floor Den with 8 feet barn door and Powder Room complete this level. On the upper level, the spacious Primary Bedroom is a true retreat with double barn doors opening into a south-facing Solarium with a Juliet balcony, offering serene views of the walking path — the perfect spot to unwind, relax, and enjoy morning sunlight. The spa-inspired 5-piece Ensuite includes dual vanities, a jetted tub, oversized shower, and two walk-in closets, plus direct access to the Laundry Room with sink and cabinetry. A Bonus Room, two additional Bedrooms, and a full Bath complete the upper floor. The fully finished Walkout Basement extends your living space with a spacious Rec Room and a wet bar finished with quartz countertops and custom cabinetry. A Bedroom with built-in counter, sink, and cabinetry (originally designed as a nanny suite) can easily accommodate a microwave and mini fridge. This level is completed with a full Bath, Den, and additional Laundry, while a separate side entry with patio pathway provides private access. It is easily be converted into a legal suite with the proper building permit. Step outside to the south-facing backyard, a private outdoor retreat with a covered patio, deck, full fencing, mature trees, and professional landscaping. A double attached Garage adds everyday convenience. Set in the award-winning community of Legacy, this home is surrounded by over 300 acres of protected environmental reserve, 15 km of scenic walking and biking paths, ponds, and playgrounds. Legacy also offers quick access to multiple shopping plazas including Legacy Corner, Legacy Village, and Township, nearby schools such as All Saints High School, and easy connections to Macleod Trail and Stoney Trail. This is a rare opportunity to own a feature-rich, energy-efficient home in one of Calgary’s fastest growing South communities. Don’t miss it!
| COMMUNITY | Legacy |
| PROPERTY TYPE | Detached |
| BUILDING TYPE | House |
| STYLE | 2 Storey |
| YEAR BUILT | 2019 |
| SQUARE FOOTAGE | 2,345 |
| BEDROOMS | 4 |
| BATHROOMS | 4.00 |
| BASEMENT | Finished, Full, Separate/Exterior Entry, Walk-Out To Grade |
| AMENITIES | |
| APPLIANCES | Built-In Oven, Dryer, Electric Cooktop, Garage Control(s), Microwave, Refrigerator, Washer, Window Coverings |
| COOLING | None |
| FIREPLACE | Gas, Living Room |
| FLOORING | Carpet, Ceramic Tile, Hardwood, Laminate, See Remarks |
| HEATING | Forced Air, Natural Gas |
| LAUNDRY | In Basement, Laundry Room, Upper Level |
| LOT FEATURES | Back Yard, Backs on to Park/Green Space, Few Trees, Landscaped, Rectangular Lot |
| PARKING | Double Garage Attached |
| RESTRICTIONS | None Known |
| ROOF | Asphalt Shingle |
| TITLE | Fee Simple |
| BROKER | Jessica Chan Real Estate & Management Inc. |
| ROOMS | DIMENSIONS (m) | LEVEL |
|---|---|---|
| Game Room | 23`10" x 13`5" | Basement |
| Bedroom | 14`0" x 10`8" | Basement |
| Den | 9`1" x 7`5" | Basement |
| 4pc Bathroom | 0`0" x 0`0" | Basement |
| 2pc Bathroom | 0`0" x 0`0" | Main |
| Living Room | 13`5" x 10`2" | Main |
| Dining Room | 12`8" x 10`6" | Main |
| Kitchen | 11`3" x 11`0" | Main |
| Office | 10`8" x 10`0" | Main |
| Bonus Room | 13`9" x 12`7" | Upper |
| Bedroom - Primary | 13`9" x 12`10" | Upper |
| Sunroom/Solarium | 13`9" x 5`9" | Upper |
| Bedroom | 10`10" x 10`9" | Upper |
| Bedroom | 12`0" x 10`9" | Upper |
| Laundry | 0`0" x 0`0" | Upper |
| 5pc Ensuite bath | 0`0" x 0`0" | Upper |
| 4pc Bathroom | 0`0" x 0`0" | Upper |

