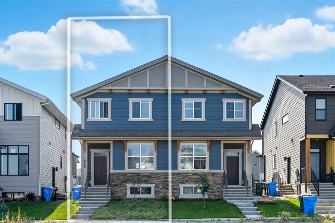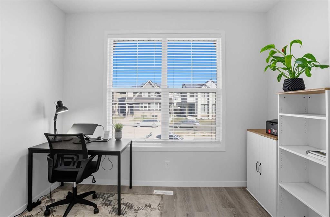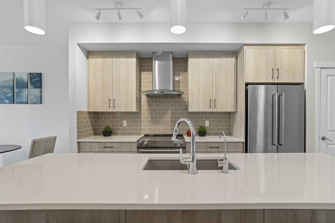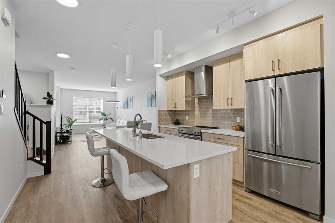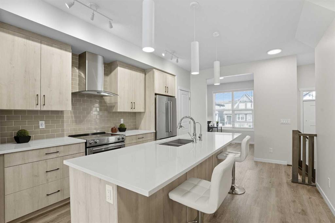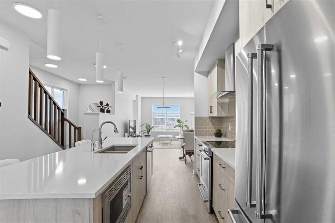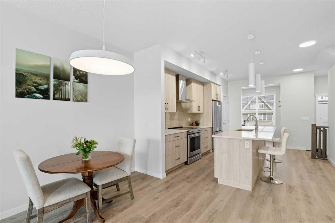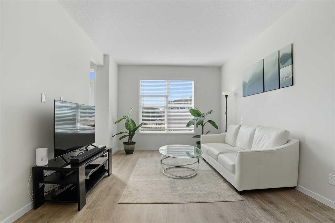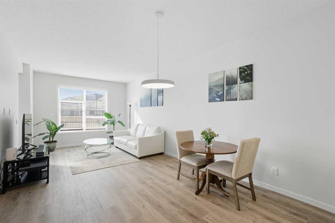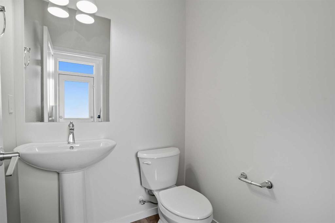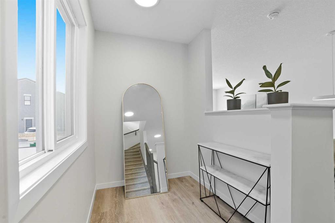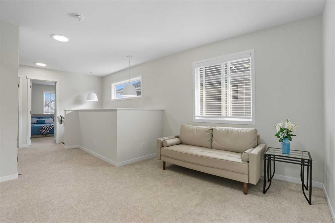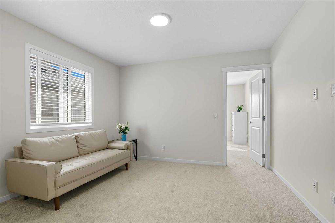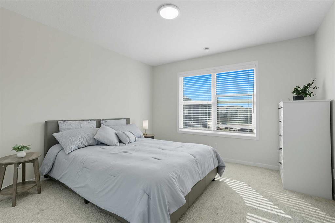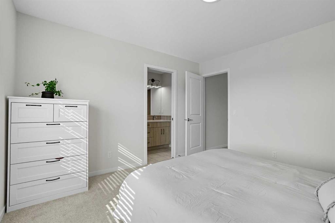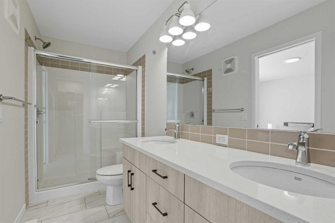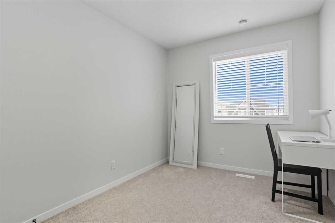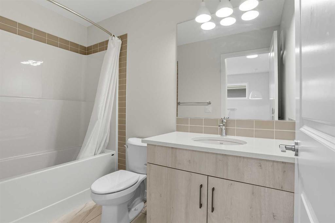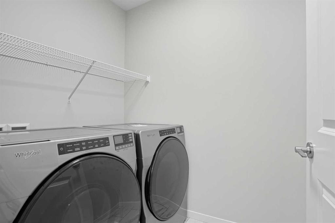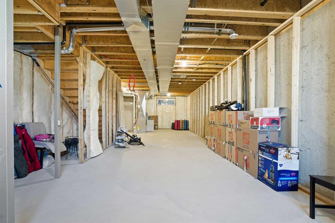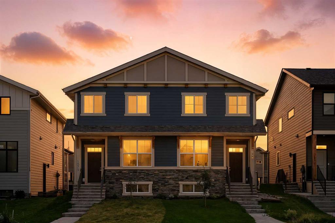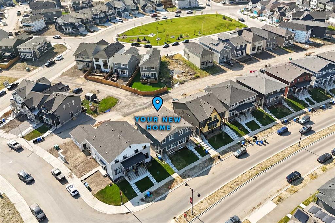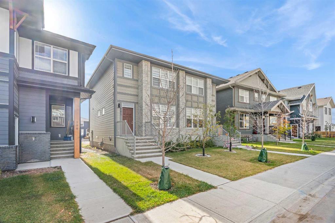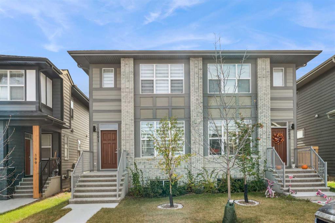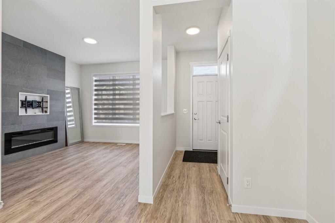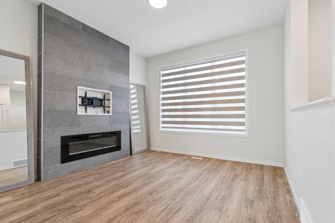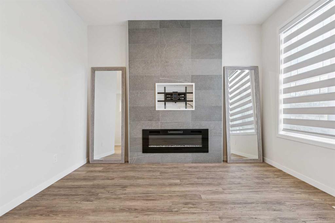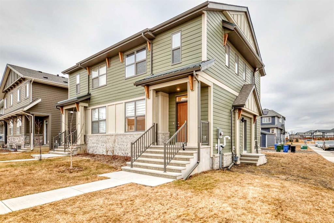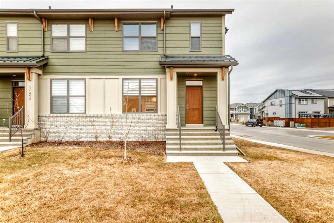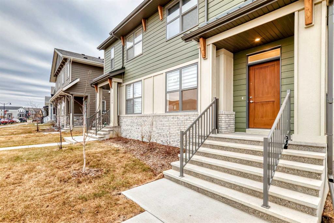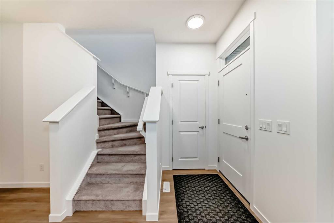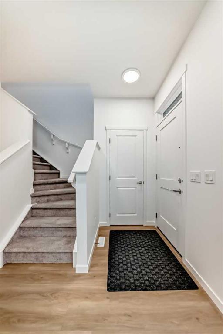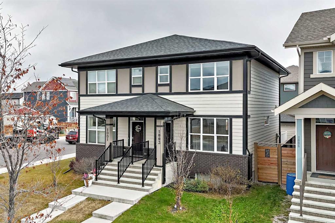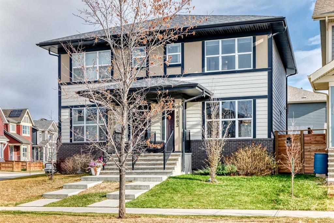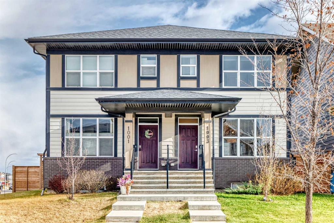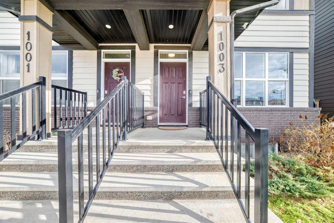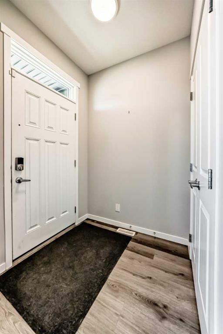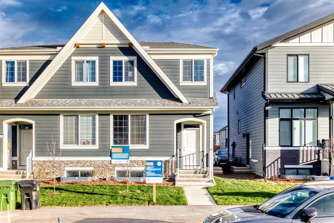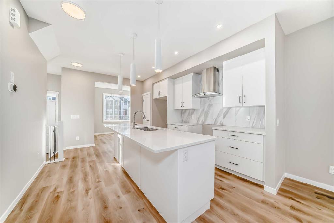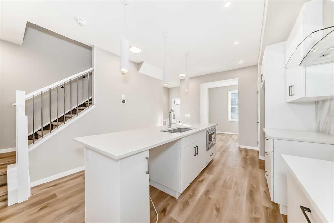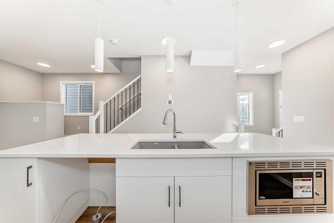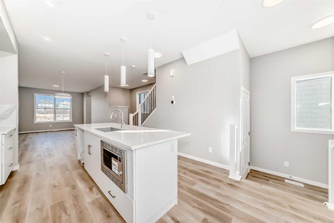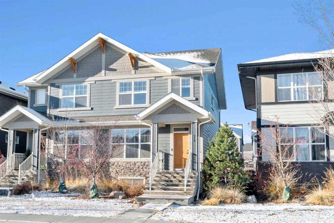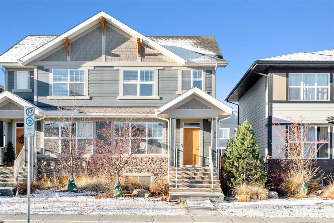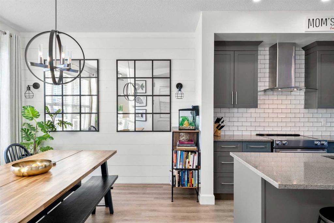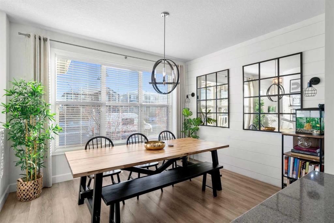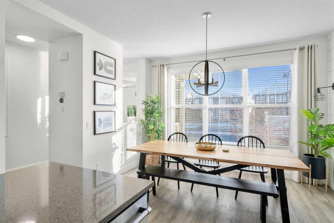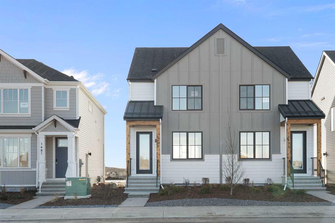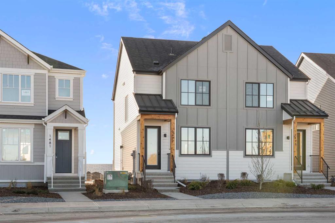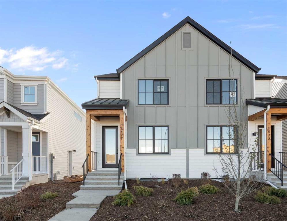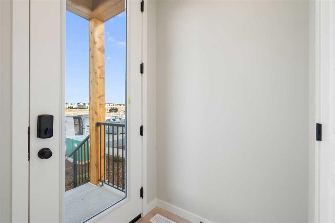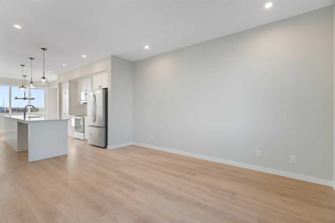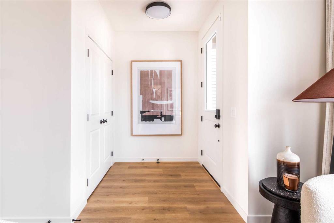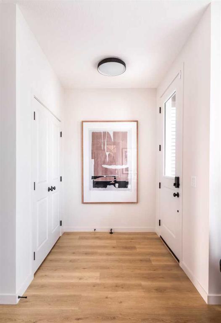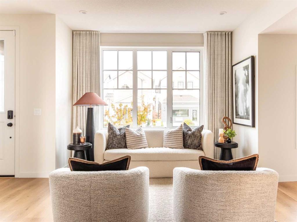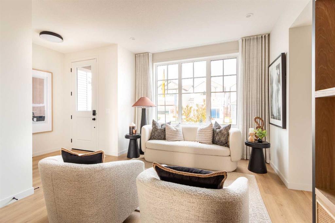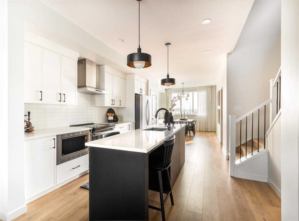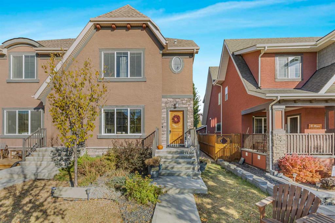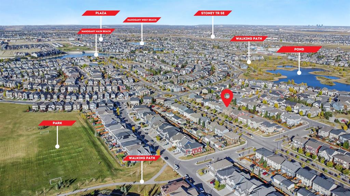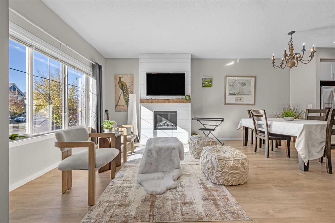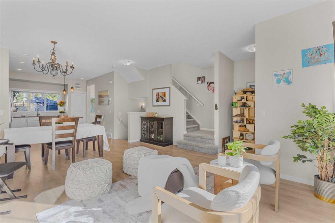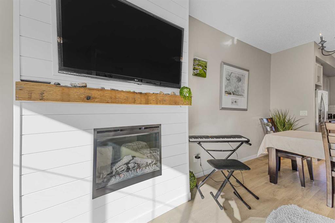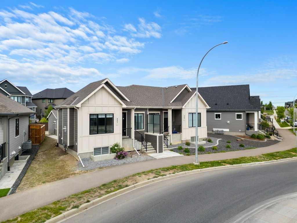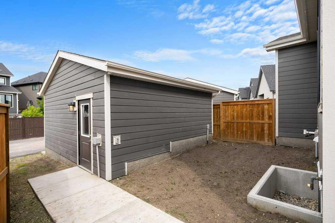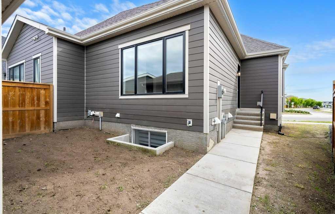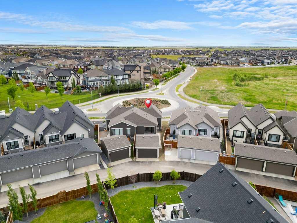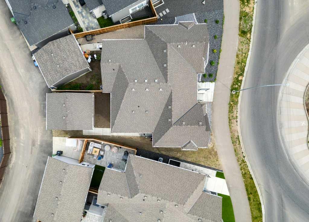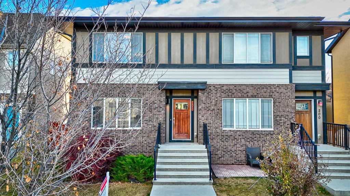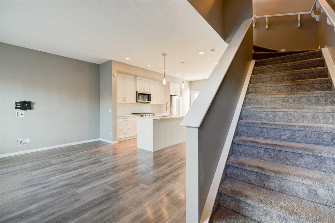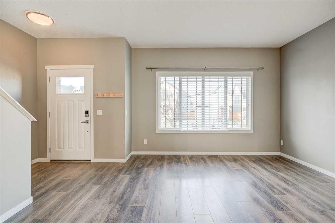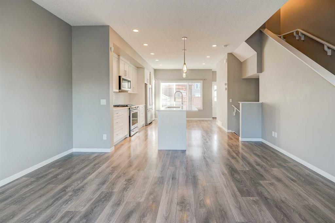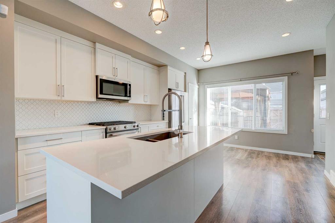1075 Mahogany Boulevard SE
Calgary T3M 3X4
MLS® Number: A2270759
$ 579,000
3
BEDROOMS
2 + 1
BATHROOMS
1,700
SQUARE FEET
2024
YEAR BUILT
Welcome to 1075 Mahogany Boulevard SE, a pristine semi-detached home with nearly 1,700 sq. ft. of above-grade living space and a spacious basement offering huge future potential. Located in the sought-after lake community of Mahogany, this property blends contemporary design with family-friendly functionality. The main floor features a bright, OPEN-CONCEPT LAYOUT where expansive windows fill the living, dining, and kitchen areas with natural light. The CHEF-INSPIRED KITCHEN showcases FULL-HEIGHT CABINETRY TO THE CEILING, ELEGANT QUARTZ COUNTERTOPS, UPGRADED STAINLESS APPLIANCES, a SEPARATE HOOD FAN, BUILT-IN MICROWAVE, and a BUILT-IN WATER FILTER at the sink. A VERSATILE DEN/BEDROOM on this level adds flexibility for a HOME OFFICE, GUEST ROOM, or PLAY SPACE. Upstairs, unwind in the PRIMARY SUITE with a STYLISH 4-PIECE ENSUITE, while TWO ADDITIONAL SPACIOUS BEDROOMS share a SLEEK 3-PIECE MAIN BATH. A BONUS ROOM and UPPER-LEVEL LAUNDRY provide extra convenience for busy families. The basement offers 9-FT CEILINGS, TWO LARGE WINDOWS, and ROUGH-IN PLUMBING for a future bathroom, creating endless possibilities for a SUITE (subject to approvals), GYM, MEDIA ROOM, or EXTRA LIVING SPACE. A REAR DECK extends the living area outdoors. Enjoy year-round recreation with Mahogany’s LAKE, BEACHES, PARKS, TRAILS, SHOPPING, DINING, and SCHOOLS all close by. Move-in ready and impeccably maintained, this home delivers SPACE, STYLE, and a PRIME LOCATION, schedule your showing today.
| COMMUNITY | Mahogany |
| PROPERTY TYPE | Semi Detached (Half Duplex) |
| BUILDING TYPE | Duplex |
| STYLE | 2 Storey, Side by Side |
| YEAR BUILT | 2024 |
| SQUARE FOOTAGE | 1,700 |
| BEDROOMS | 3 |
| BATHROOMS | 3.00 |
| BASEMENT | Full |
| AMENITIES | |
| APPLIANCES | Dishwasher, Dryer, Microwave, Range Hood, Refrigerator, Stove(s), Washer |
| COOLING | None |
| FIREPLACE | N/A |
| FLOORING | Carpet, Tile, Vinyl Plank |
| HEATING | Forced Air, Natural Gas |
| LAUNDRY | Laundry Room, Upper Level |
| LOT FEATURES | Back Lane, Back Yard, Level, Private |
| PARKING | Additional Parking, Alley Access, Oversized, Parking Pad |
| RESTRICTIONS | None Known |
| ROOF | Asphalt Shingle |
| TITLE | Fee Simple |
| BROKER | Town Residential |
| ROOMS | DIMENSIONS (m) | LEVEL |
|---|---|---|
| 2pc Bathroom | 4`11" x 4`11" | Main |
| Den | 5`2" x 6`4" | Main |
| Dining Room | 11`7" x 9`11" | Main |
| Kitchen | 12`3" x 15`2" | Main |
| Living Room | 11`7" x 13`0" | Main |
| Office | 10`8" x 8`8" | Main |
| 3pc Bathroom | 4`11" x 8`10" | Upper |
| 4pc Ensuite bath | 4`11" x 11`7" | Upper |
| Bedroom | 8`5" x 12`7" | Upper |
| Bedroom | 8`3" x 12`7" | Upper |
| Bonus Room | 11`9" x 12`3" | Upper |
| Bedroom - Primary | 11`9" x 12`0" | Upper |

