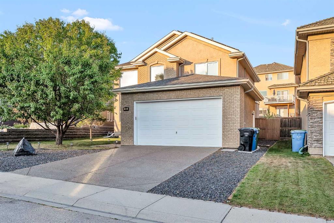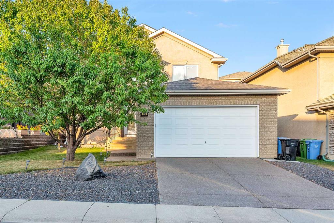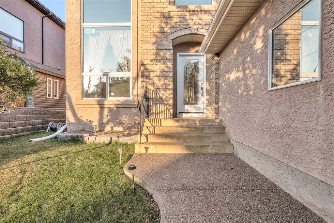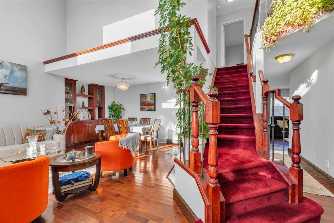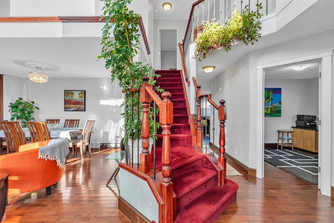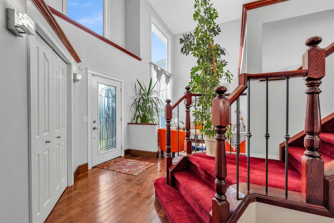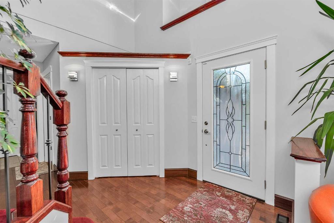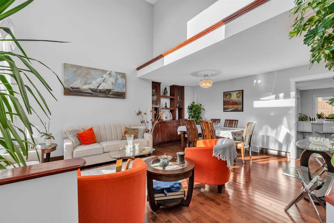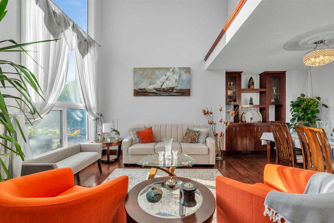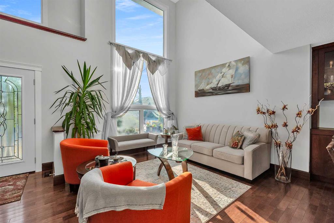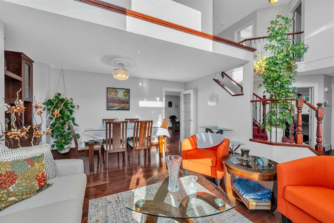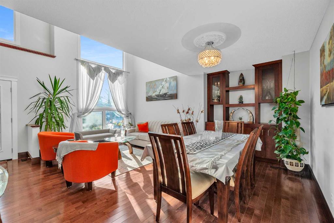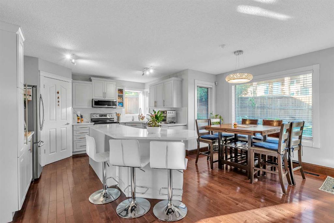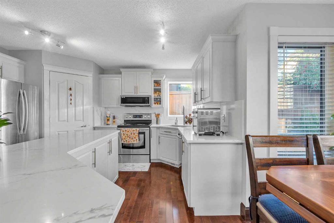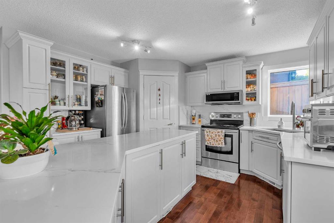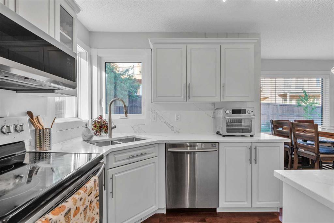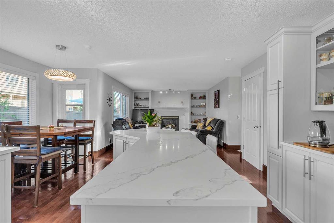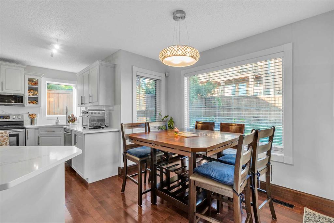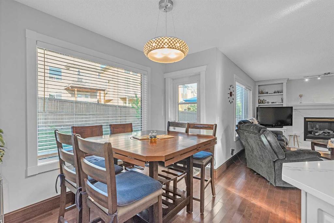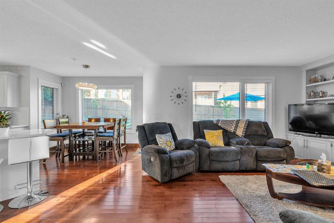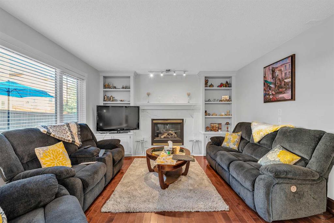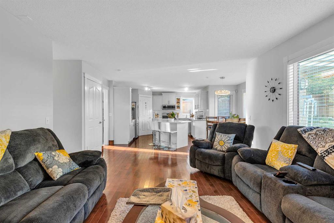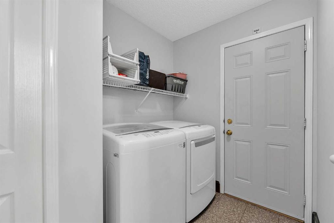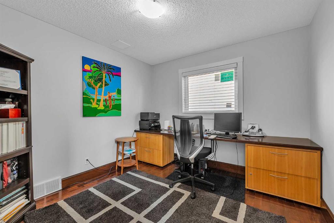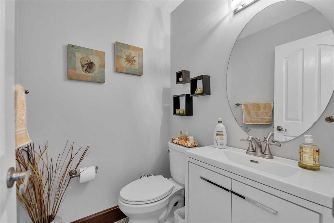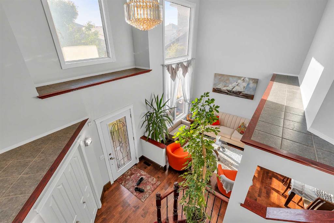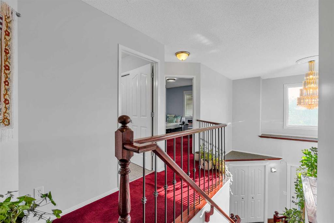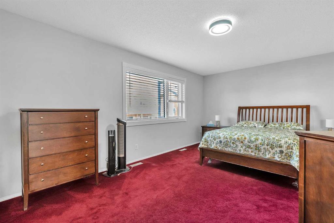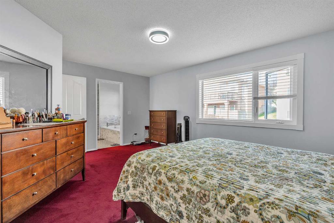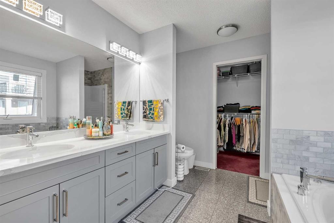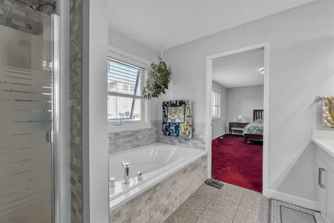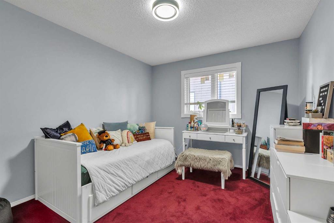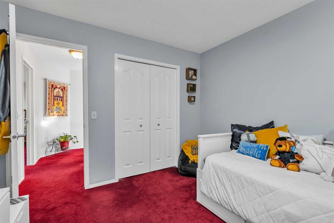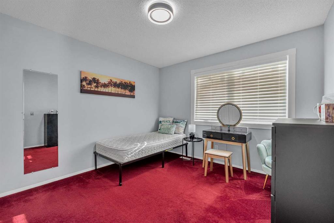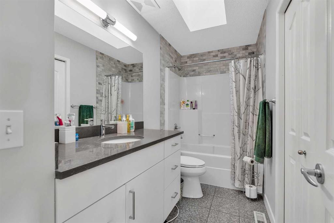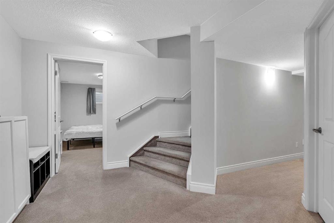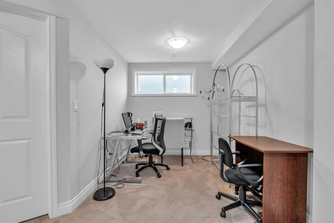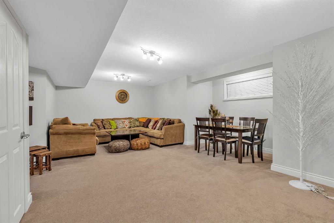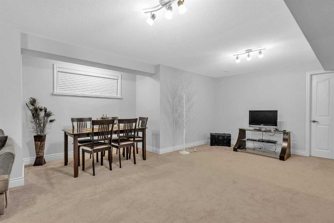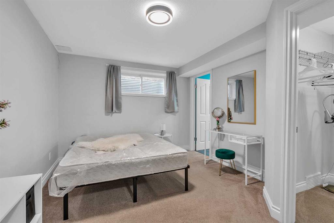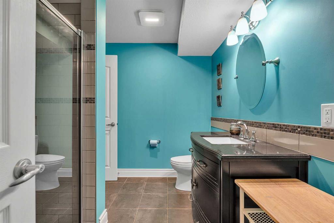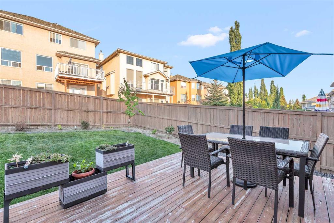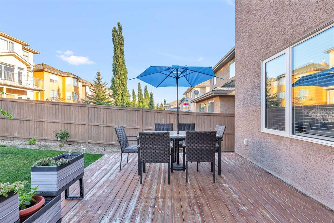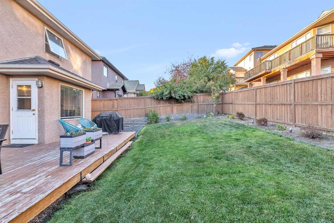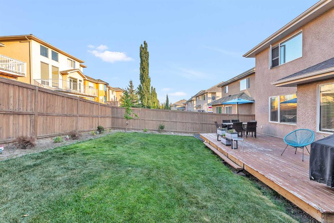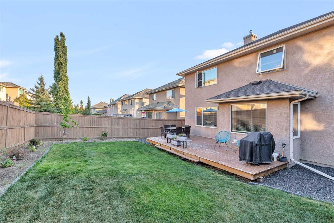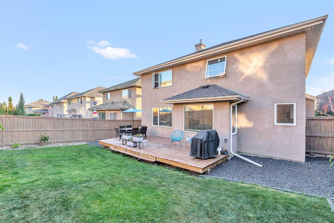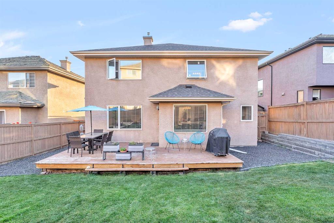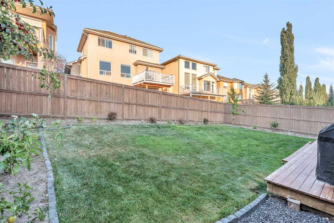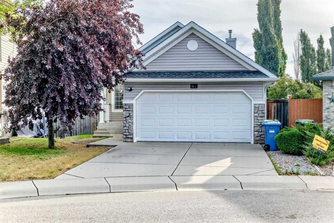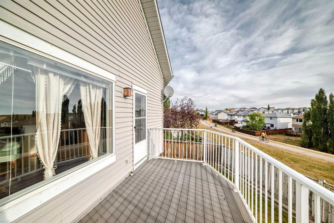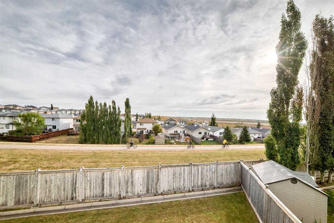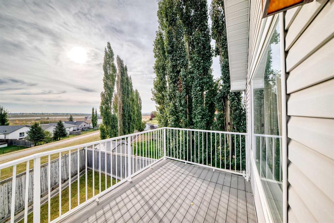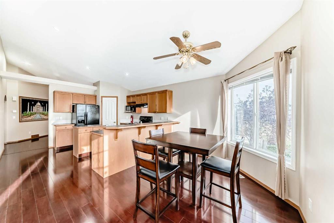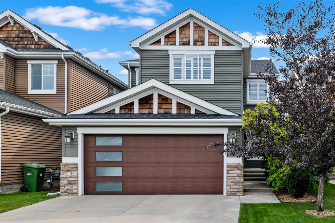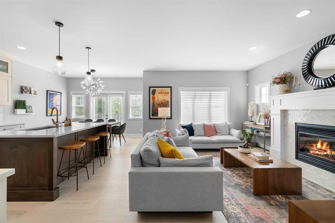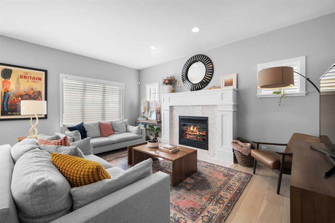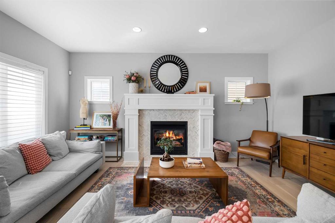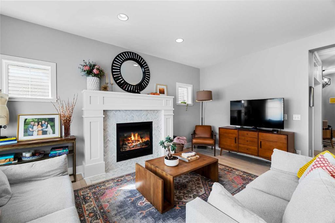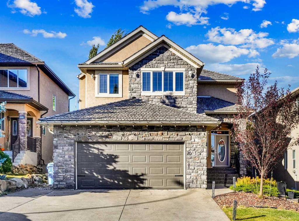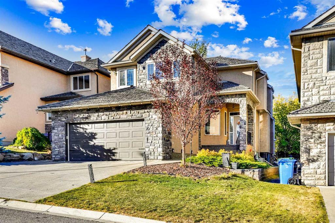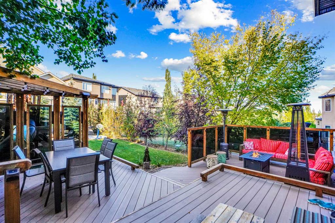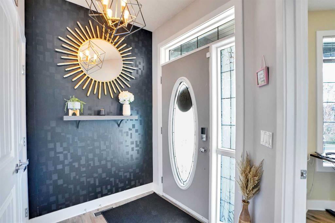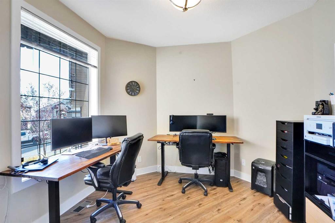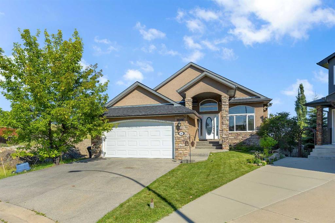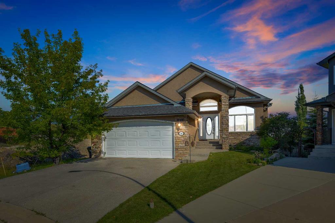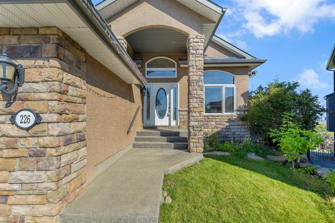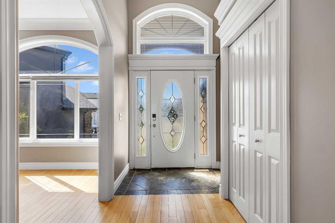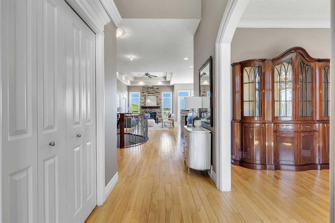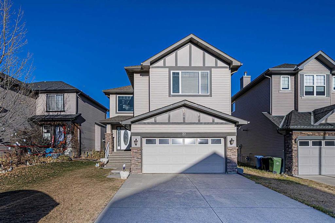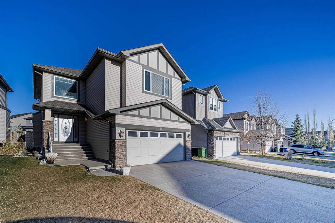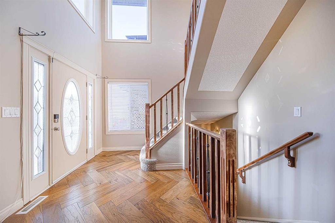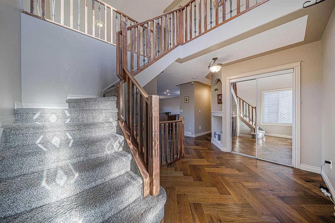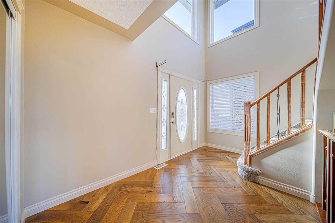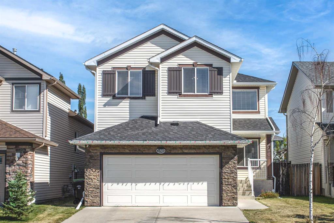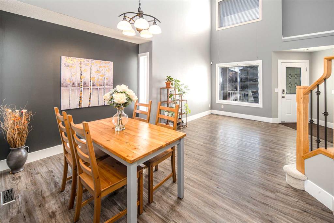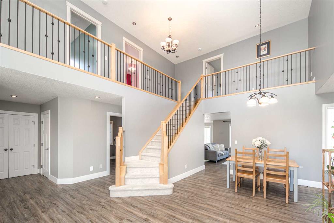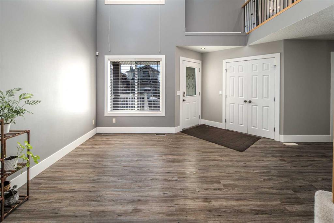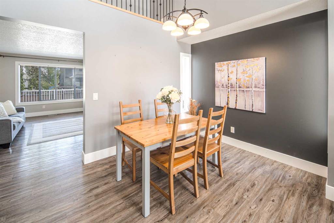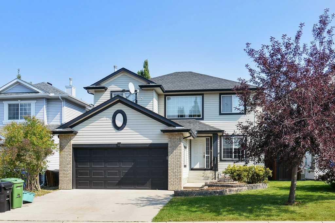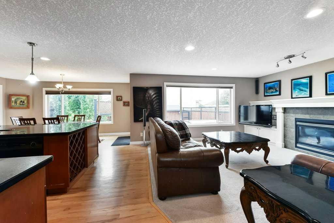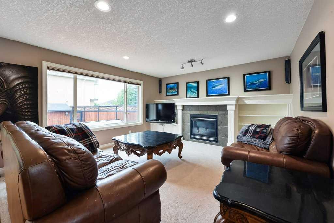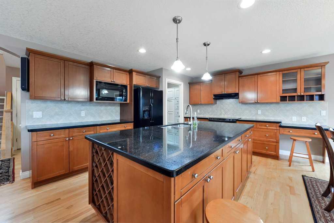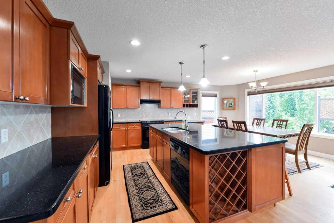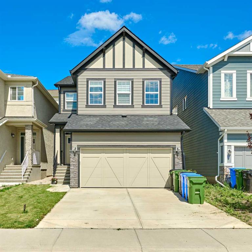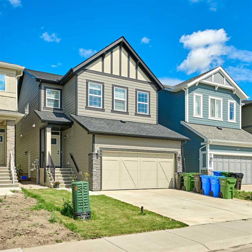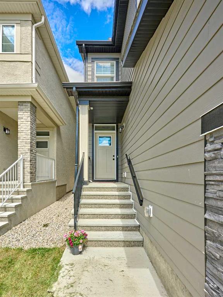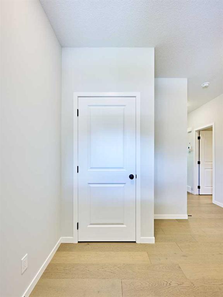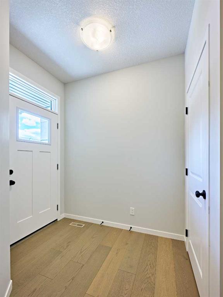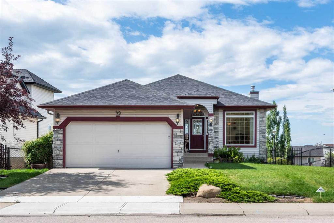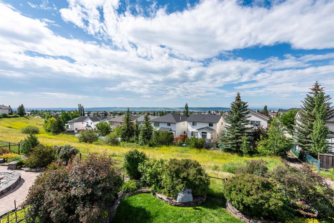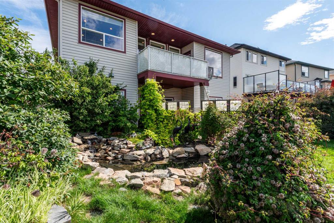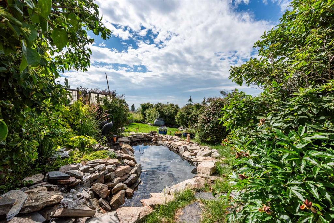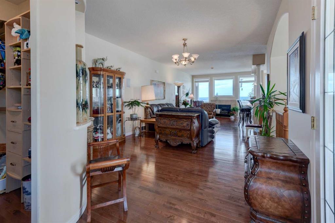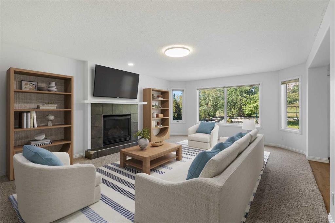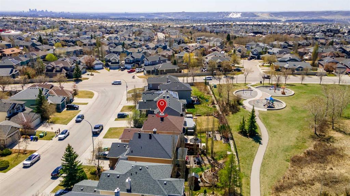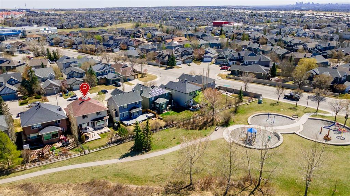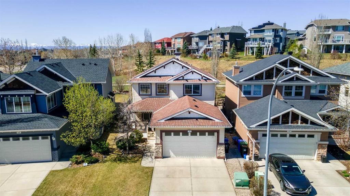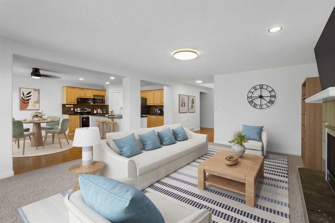109 Royal Crest Terrace NW
Calgary T3G 4M2
MLS® Number: A2258958
$ 949,990
4
BEDROOMS
3 + 1
BATHROOMS
2,141
SQUARE FEET
1999
YEAR BUILT
Welcome to this extensively updated 2-storey detached home in the highly sought-after community of Royal Oak. Offering over 2,500 sq.ft. of living space across three fully finished levels, this stunning property blends modern upgrades with timeless design. The main floor features a center staircase with soaring ceilings that fill the home with natural light. The elegant living room is highlighted by a dramatic two-storey picture window, real hardwood floors while the formal dining area boasts a built-in niche and stylish architectural details. The renovated kitchen is a chef’s dream, showcasing sleek quartz countertops, a massive island, upgraded cabinetry, and a corner pantry. A bright breakfast nook leads to a large wooden deck overlooking the fully fenced and landscaped backyard. Adjacent to the kitchen, the cozy family room offers a marble-tiled gas fireplace and stunning built-in cherry wood bookcases. The main floor office/den, featuring a built-in desk and a glass door, is ideal for remote work or study. A 2-piece powder room and main floor laundry complete this level. Upstairs, you’ll find three spacious bedrooms, including a generous primary suite with a walk-in closet and a beautifully renovated 5-piece ensuite. The ensuite features dual vanities, a large bathtub, and a separate shower. A shared 3-piece bathroom with a skylight serves the additional bedrooms. The fully finished basement adds valuable living space, including a fourth bedroom with a walk-in closet, a 3-piece bathroom, a large family/rec room, and a flex space perfect for a home gym, media room, or play area. Key Features and Updates: Structural & Exterior: Triple-pane windows (2021) Stage 4 shingles with a 15-year warranty (2022) Solar panels installed (2024) HVAC & Utilities: New furnace & hot water tank (2018-2019) Central air conditioning (2022) Kitchen & Appliances: Kitchen appliances replaced (2018) Kitchen renovated (2023) Washer & dryer replaced (2017) Living Spaces & Interior: Living room & fireplace updated (2023) Bathrooms fully renovated (2021) Painting & Finishing: Main and second floors painted (2022) Kitchen repainted (2023) Basement painted (2024) This home is located within walking distance of parks, pathways, shopping, and transit. Move-in ready and offering exceptional value in one of NW Calgary’s most desirable neighborhoods, this is a must-see!
| COMMUNITY | Royal Oak |
| PROPERTY TYPE | Detached |
| BUILDING TYPE | House |
| STYLE | 2 Storey |
| YEAR BUILT | 1999 |
| SQUARE FOOTAGE | 2,141 |
| BEDROOMS | 4 |
| BATHROOMS | 4.00 |
| BASEMENT | Finished, Full |
| AMENITIES | |
| APPLIANCES | Central Air Conditioner, Dishwasher, Dryer, Electric Stove, Microwave, Microwave Hood Fan, Refrigerator, Washer |
| COOLING | Central Air |
| FIREPLACE | Family Room, Gas, Mantle |
| FLOORING | Carpet, Hardwood, Tile |
| HEATING | Forced Air, Natural Gas |
| LAUNDRY | In Unit, Laundry Room, Main Level |
| LOT FEATURES | Back Yard, Few Trees, Front Yard, Landscaped, Lawn |
| PARKING | Double Garage Attached, Driveway, Front Drive, Garage Door Opener, Garage Faces Front |
| RESTRICTIONS | None Known |
| ROOF | Asphalt Shingle, See Remarks |
| TITLE | Fee Simple |
| BROKER | First Place Realty |
| ROOMS | DIMENSIONS (m) | LEVEL |
|---|---|---|
| Family Room | 84`8" x 40`0" | Lower |
| Flex Space | 29`2" x 23`4" | Lower |
| Bedroom | 34`1" x 29`10" | Lower |
| Walk-In Closet | 17`5" x 13`6" | Lower |
| 3pc Bathroom | 32`2" x 25`11" | Lower |
| Storage | 37`9" x 16`9" | Lower |
| Living Room | 39`0" x 36`5" | Main |
| Kitchen | 46`3" x 39`8" | Main |
| Dining Room | 31`10" x 29`10" | Main |
| Family Room | 48`3" x 39`9" | Main |
| Living/Dining Room Combination | 37`1" x 25`7" | Main |
| 2pc Bathroom | 16`1" x 15`5" | Main |
| Office | 33`2" x 32`10" | Main |
| Laundry | 19`8" x 16`9" | Main |
| Bedroom - Primary | 60`0" x 59`1" | Second |
| 5pc Ensuite bath | 32`6" x 30`2" | Second |
| Walk-In Closet | 29`11" x 16`5" | Second |
| Bedroom | 39`8" x 34`1" | Second |
| Bedroom | 37`9" x 33`2" | Second |
| 3pc Bathroom | 31`10" x 13`5" | Second |

