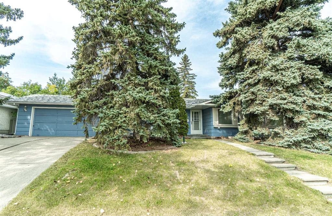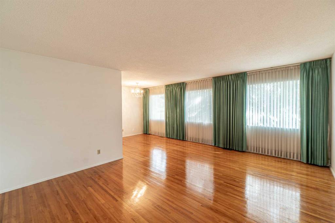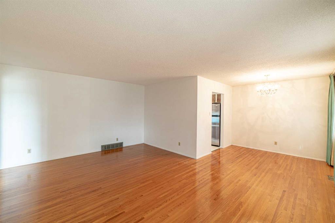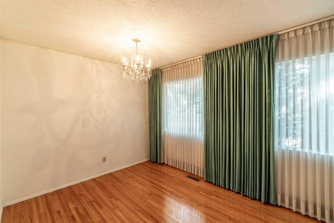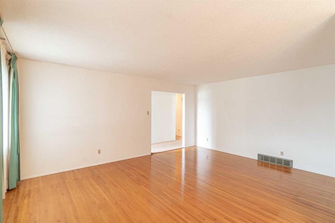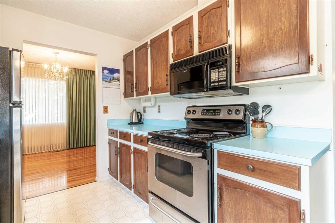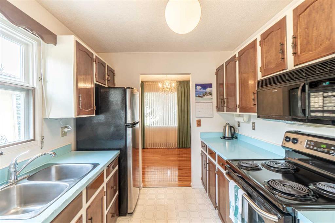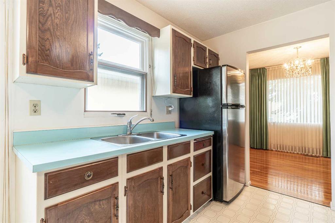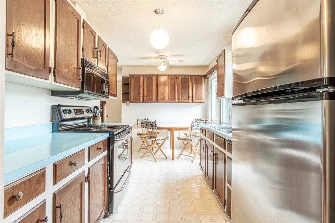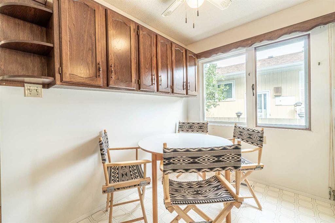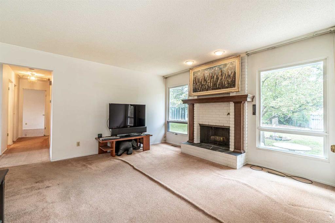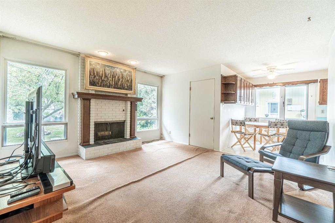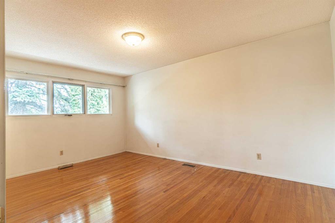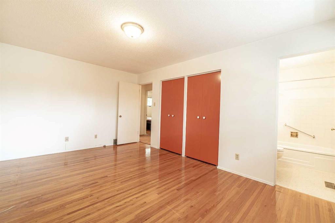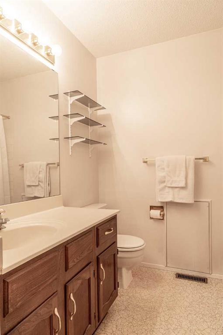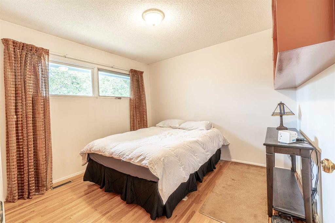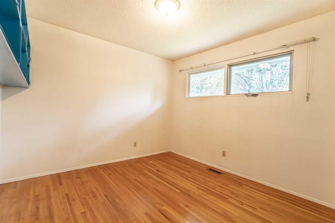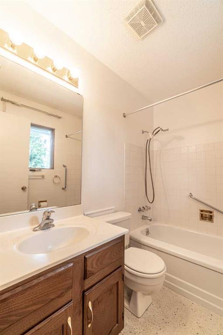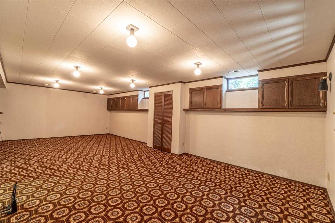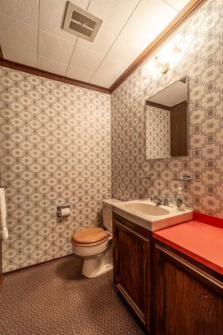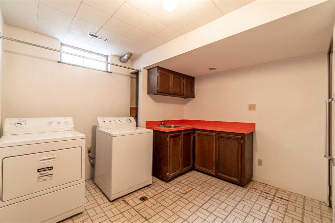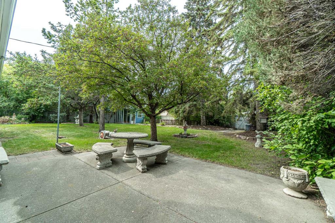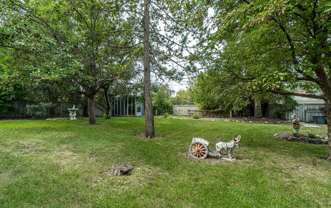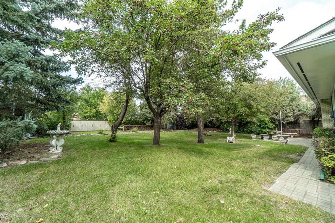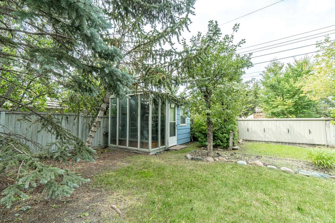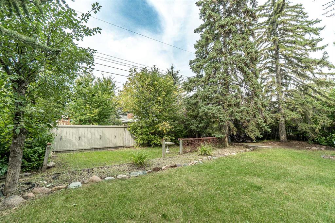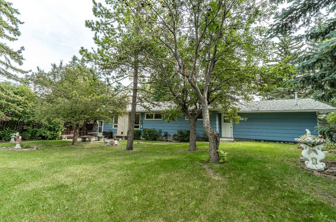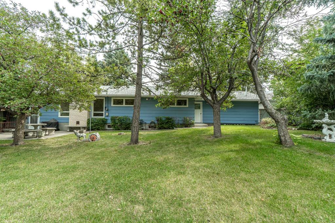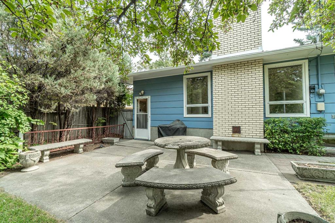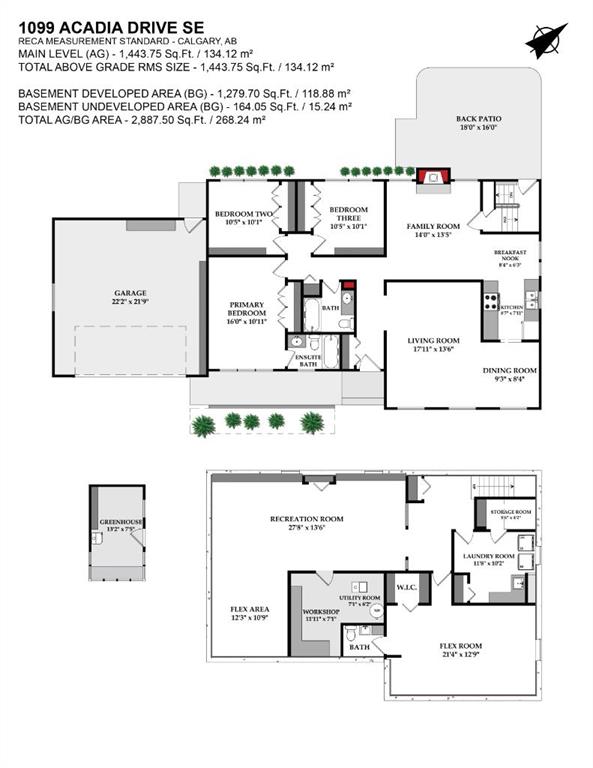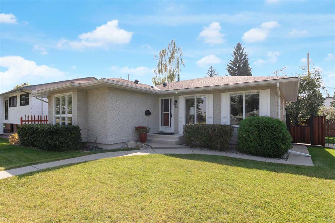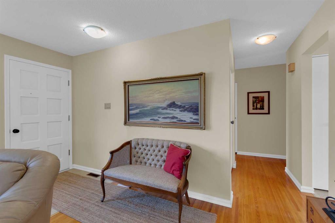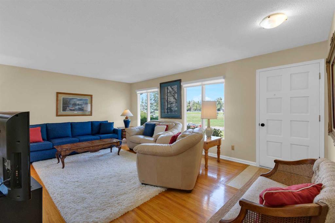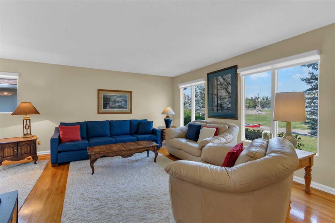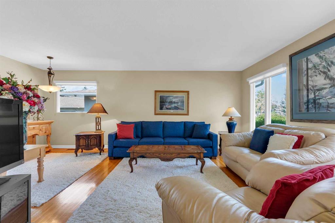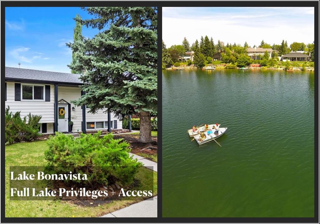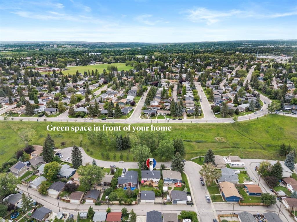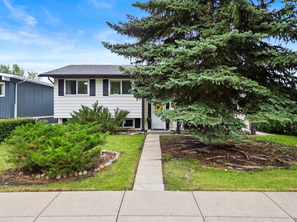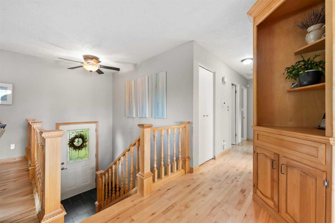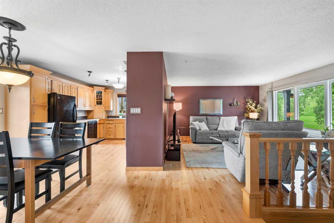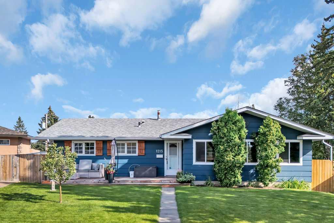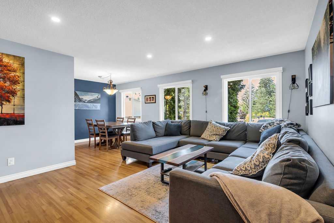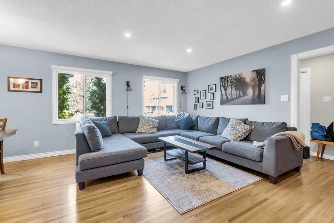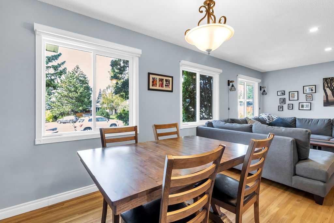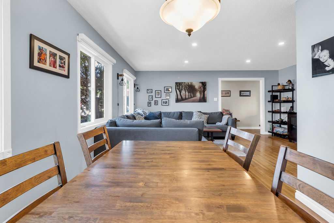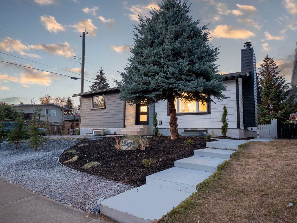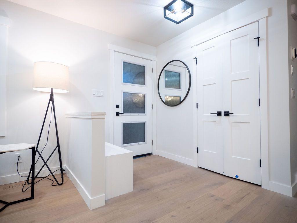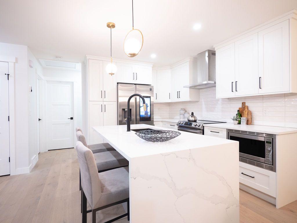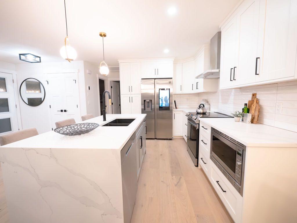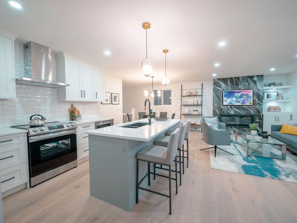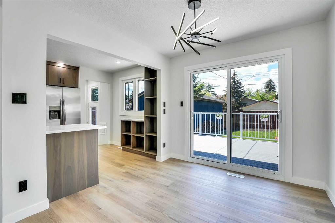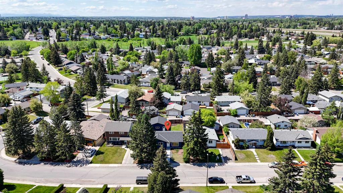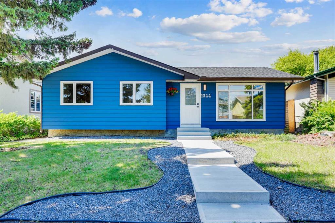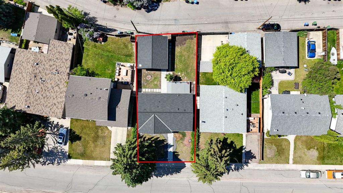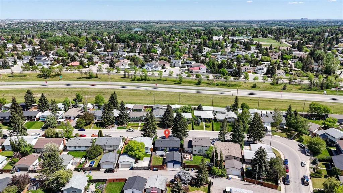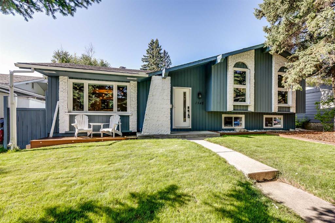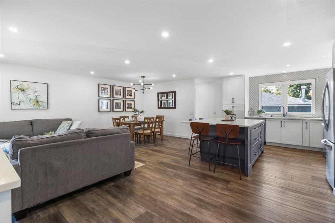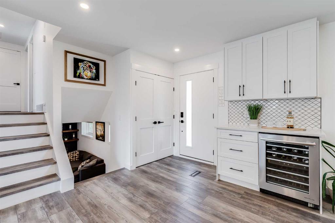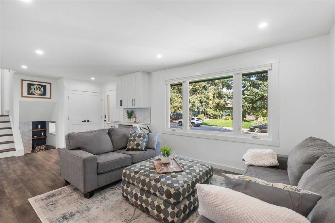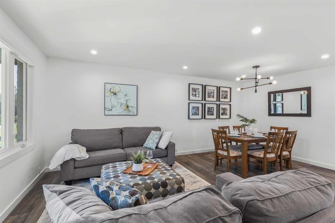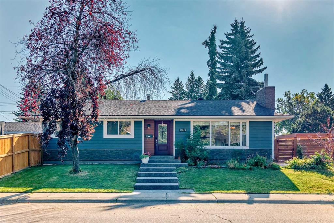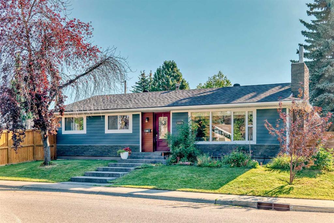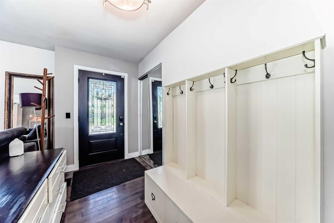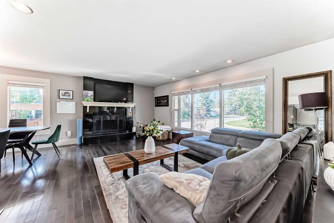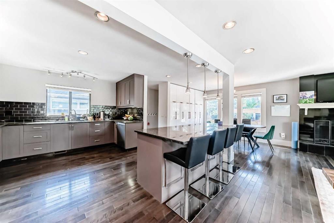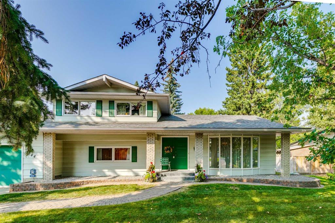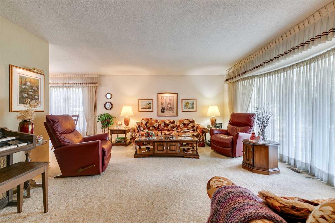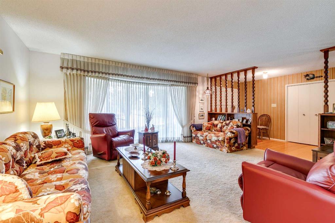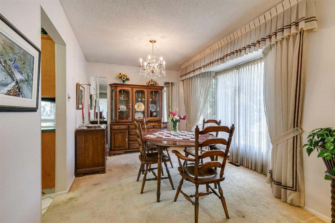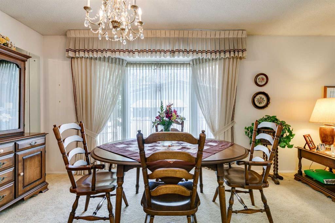1099 Acadia Drive SE
Calgary T2J 0E4
MLS® Number: A2253277
$ 849,900
4
BEDROOMS
2 + 1
BATHROOMS
1,444
SQUARE FEET
1969
YEAR BUILT
** Please click on "Videos" for 3D tour ** Welcome to a well-cared for bungalow on a massive lot with WEST facing back yard in very desirable "Lake Bonavista"! Amazing features include: 3 +1 bedrooms, over 2800 sq ft of developed space, insulated/oversized/heated double garage, large driveway, 4-piece en suite bathroom, big poured concrete back patio, large greenhouse (gas line installed), wood burning fireplace, real/original hardwood floors, lots of mature trees, newer roof (10-12 years old), alley access and much more! Location is a 10 out of 10 - very easy access to all major routes - Deerfoot/Stoney/Blackfoot Trails, enjoy all of the amenities Lake Bonavista has to offer - only 1 block away, skating arenas only 3 blocks away, all amenities 1 block away and all schools within walking distance! The "almost original owners" took great care of this home for over 54 years and now the potential is unlimited!
| COMMUNITY | Lake Bonavista |
| PROPERTY TYPE | Detached |
| BUILDING TYPE | House |
| STYLE | Bungalow |
| YEAR BUILT | 1969 |
| SQUARE FOOTAGE | 1,444 |
| BEDROOMS | 4 |
| BATHROOMS | 3.00 |
| BASEMENT | Finished, Full |
| AMENITIES | |
| APPLIANCES | Garage Control(s), Microwave Hood Fan, Range, Refrigerator |
| COOLING | None |
| FIREPLACE | Wood Burning |
| FLOORING | Carpet, Hardwood, Linoleum |
| HEATING | Forced Air |
| LAUNDRY | In Basement, Laundry Room |
| LOT FEATURES | Back Yard, Landscaped, Lawn, Many Trees, Rectangular Lot, Treed |
| PARKING | Double Garage Attached, Heated Garage, Insulated |
| RESTRICTIONS | Call Lister |
| ROOF | Asphalt Shingle |
| TITLE | Fee Simple |
| BROKER | RE/MAX Landan Real Estate |
| ROOMS | DIMENSIONS (m) | LEVEL |
|---|---|---|
| Game Room | 27`8" x 13`6" | Basement |
| Flex Space | 12`3" x 10`9" | Basement |
| Bedroom | 21`4" x 12`9" | Basement |
| Laundry | 11`8" x 10`2" | Basement |
| 2pc Bathroom | 5`10" x 4`5" | Basement |
| Workshop | 11`11" x 7`1" | Basement |
| Living Room | 17`11" x 13`6" | Main |
| Family Room | 14`0" x 13`5" | Main |
| Kitchen | 8`7" x 7`11" | Main |
| Dining Room | 9`3" x 8`4" | Main |
| Breakfast Nook | 8`4" x 6`3" | Main |
| Bedroom - Primary | 16`0" x 10`11" | Main |
| 4pc Ensuite bath | 7`5" x 4`11" | Main |
| Bedroom | 10`5" x 10`1" | Main |
| Bedroom | 10`5" x 10`1" | Main |
| 4pc Bathroom | 7`3" x 6`1" | Main |

