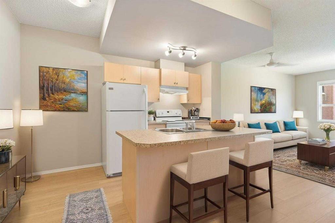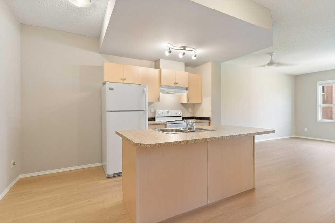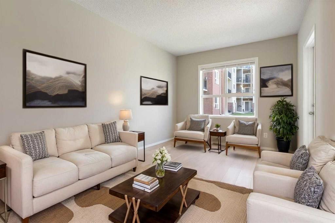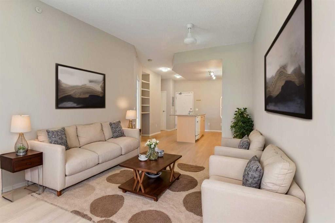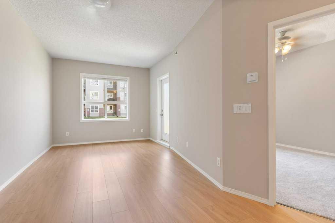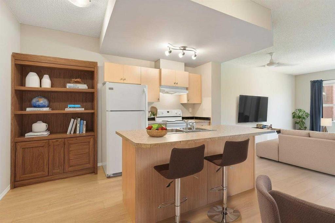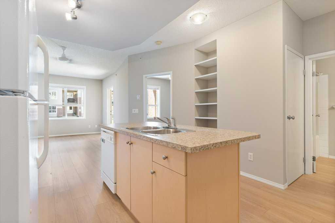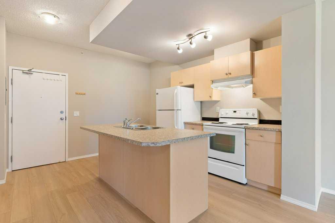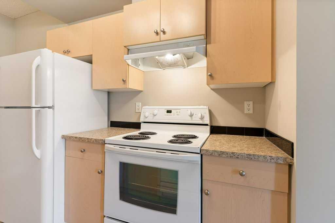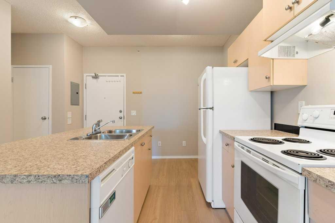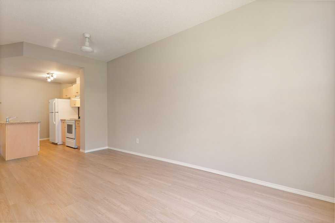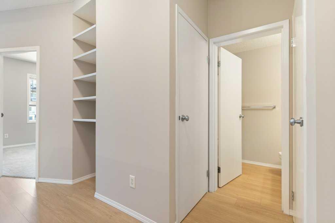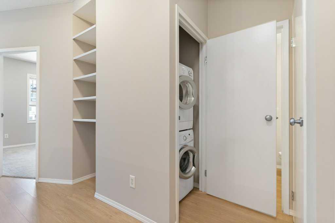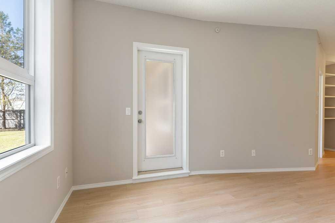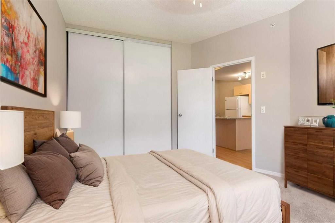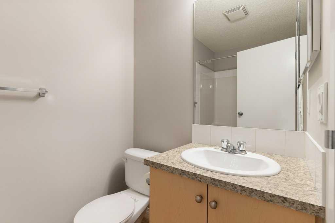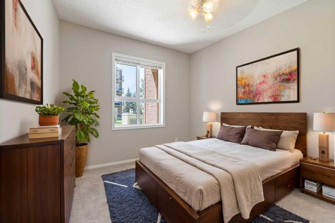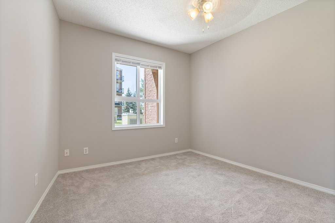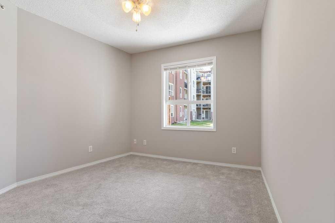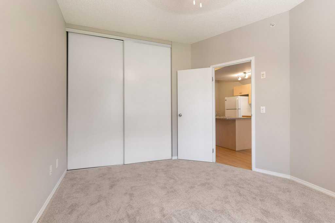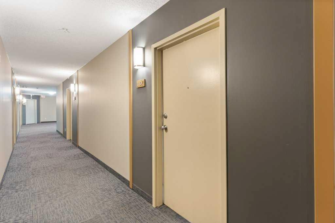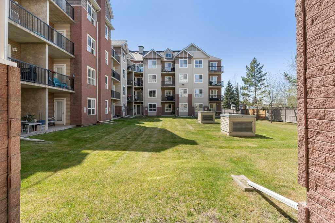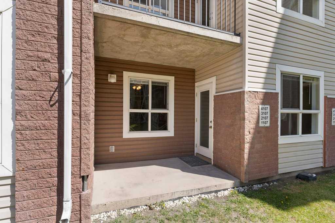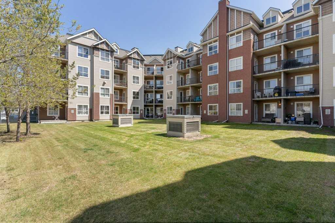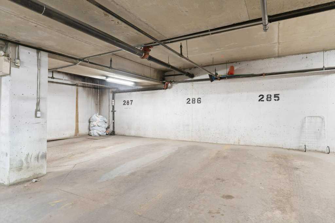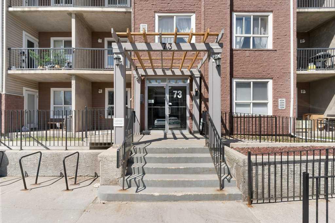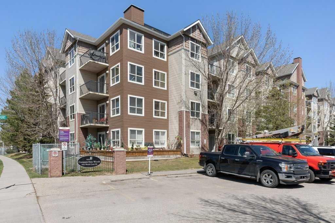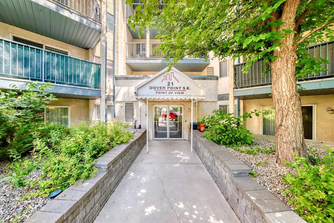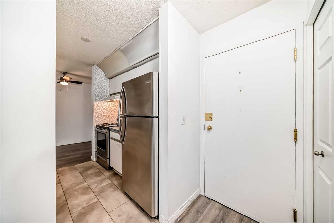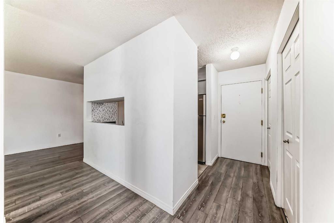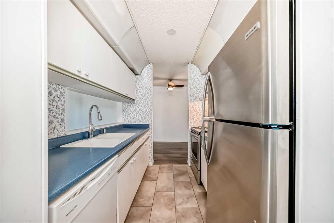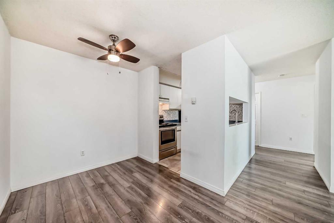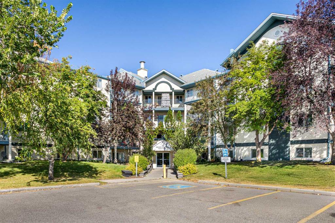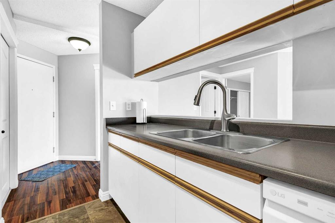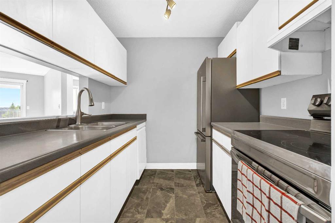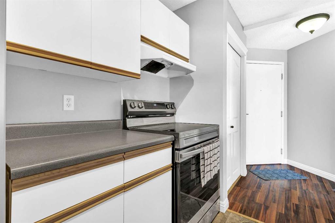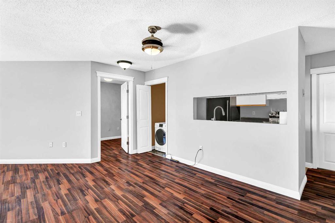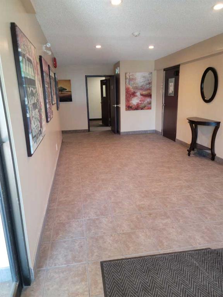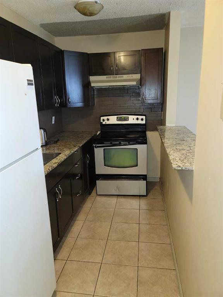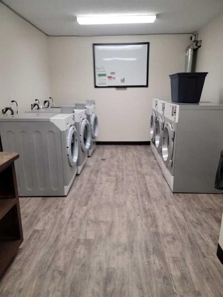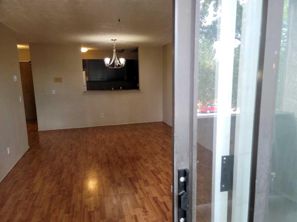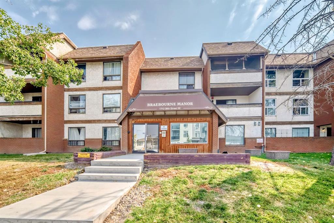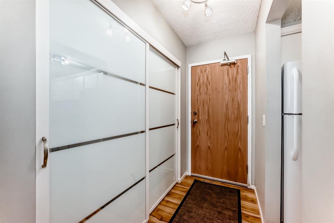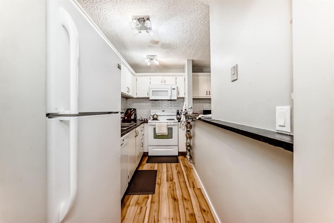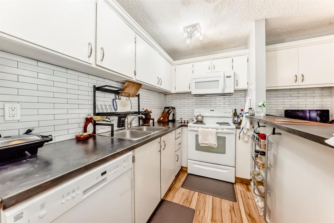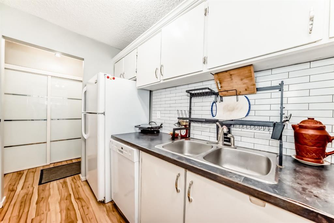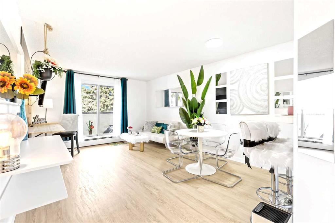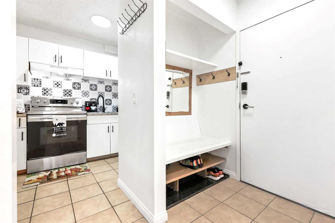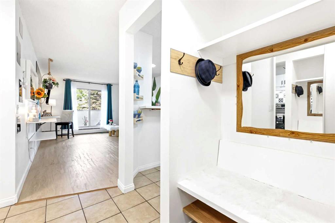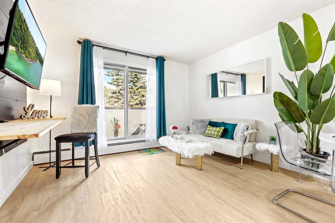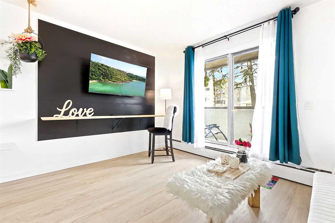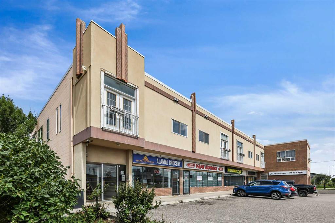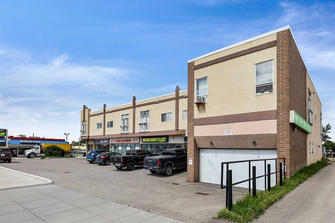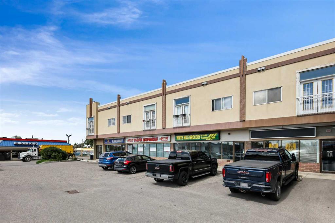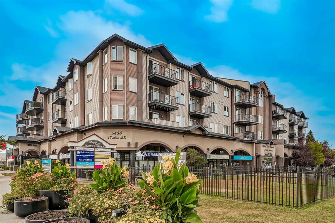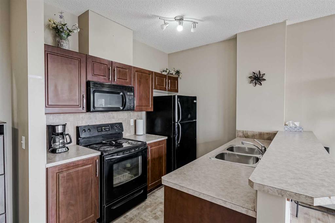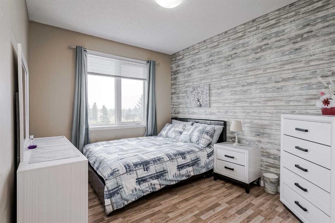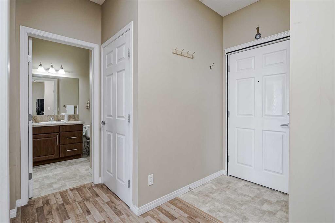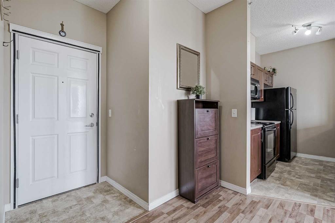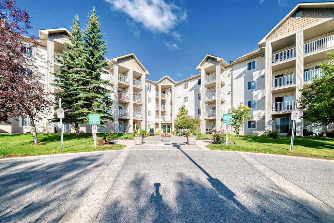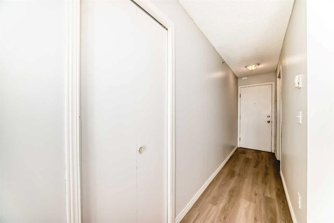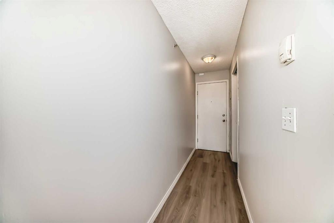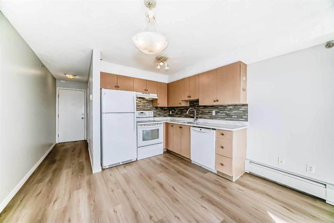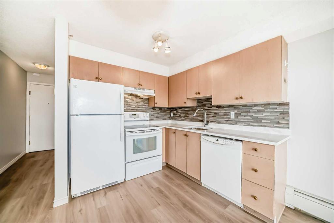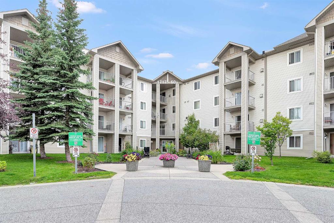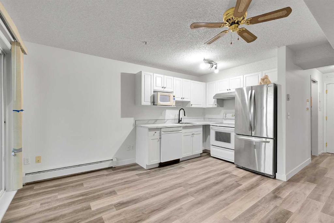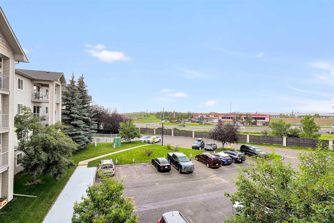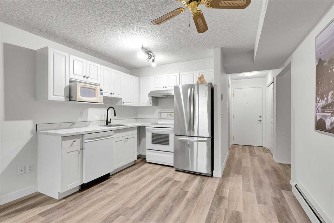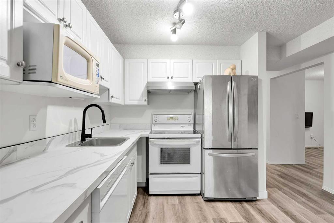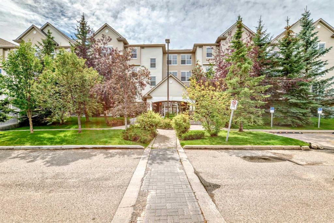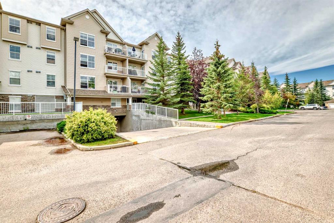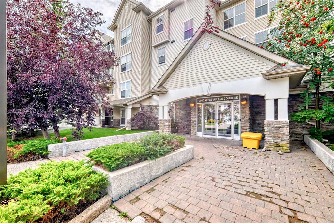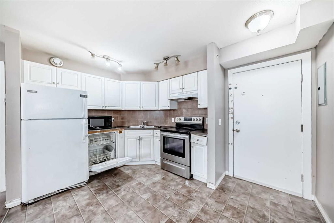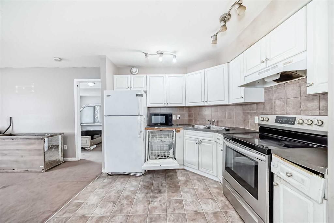1107, 73 Erin Woods Court SE
Calgary T2B 3V2
MLS® Number: A2257323
$ 187,500
1
BEDROOMS
1 + 0
BATHROOMS
561
SQUARE FEET
2006
YEAR BUILT
Looking for the perfect balance of value, convenience, and community? This freshly updated condo delivers it all. Nestled in a quiet, family-friendly neighborhood, you’ll enjoy quick access to downtown Calgary and major roadways—including Deerfoot, Stoney, Glenmore, Peigan, and Memorial—making commuting a breeze. Inside, this move-in-ready home features 9-foot ceilings and a bright, open-concept layout. Recent updates include brand-new luxury vinyl plank flooring, plush carpet in the bedroom, fresh paint, and stylish new countertops. The kitchen is both functional and inviting with a large island and eat-up breakfast bar—ideal for casual meals or entertaining. Relax in the spacious bedroom with a large window that fills the space with natural light, or step outside to your private patio overlooking the peaceful courtyard. Additional perks include in-suite laundry, a titled parking stall in the heated underground parkade, and the peace of mind of a secure, well-maintained building. Bonus: Your condo fees cover all utilities, keeping your monthly costs low and predictable. Whether you’re a first-time buyer, investor, or downsizer, this home offers unbeatable affordability and convenience. Photos are digitally staged to showcase layout possibilities—book your private showing today and see for yourself!
| COMMUNITY | Erin Woods |
| PROPERTY TYPE | Apartment |
| BUILDING TYPE | Low Rise (2-4 stories) |
| STYLE | Single Level Unit |
| YEAR BUILT | 2006 |
| SQUARE FOOTAGE | 561 |
| BEDROOMS | 1 |
| BATHROOMS | 1.00 |
| BASEMENT | |
| AMENITIES | |
| APPLIANCES | Dishwasher, Dryer, Electric Stove, Refrigerator, Washer |
| COOLING | None |
| FIREPLACE | N/A |
| FLOORING | Carpet, Vinyl Plank |
| HEATING | In Floor, Natural Gas |
| LAUNDRY | In Unit |
| LOT FEATURES | |
| PARKING | Guest, Heated Garage, Parkade, Secured, Titled, Underground |
| RESTRICTIONS | Pet Restrictions or Board approval Required |
| ROOF | |
| TITLE | Fee Simple |
| BROKER | Royal LePage Mission Real Estate |
| ROOMS | DIMENSIONS (m) | LEVEL |
|---|---|---|
| 4pc Bathroom | 4`11" x 8`3" | Main |
| Bedroom - Primary | 11`2" x 13`2" | Main |
| Kitchen | 15`0" x 12`8" | Main |
| Living Room | 10`9" x 18`0" | Main |

