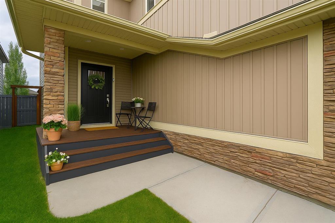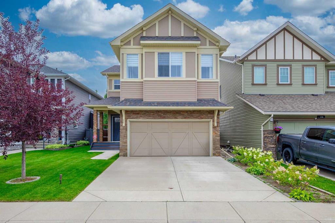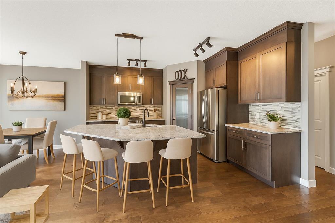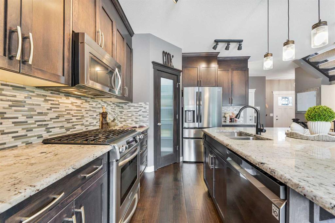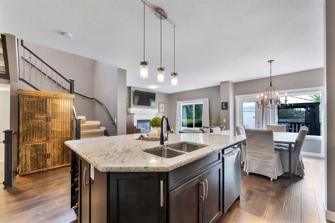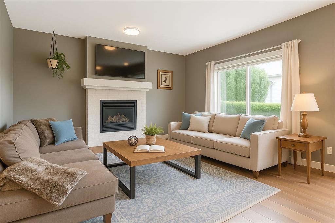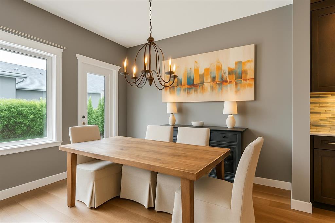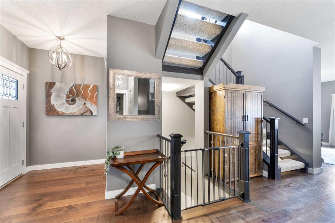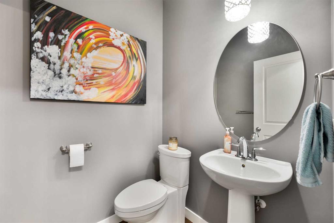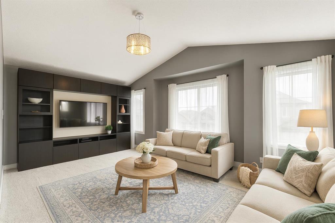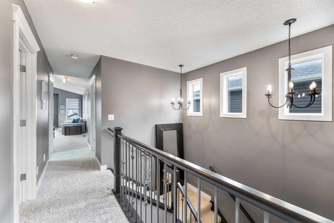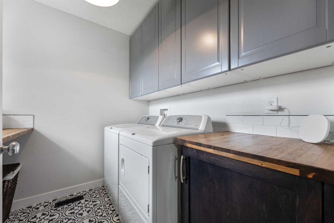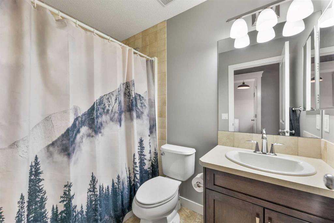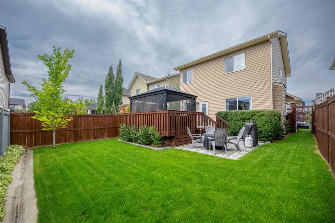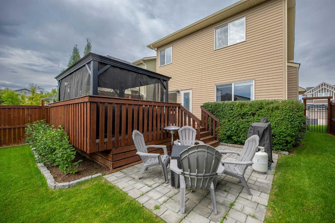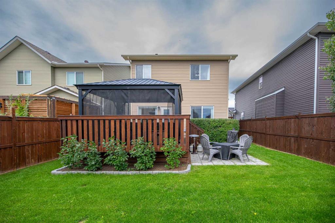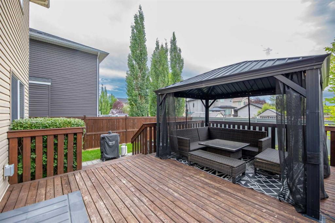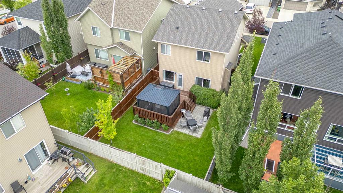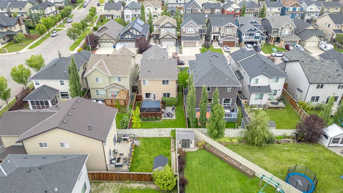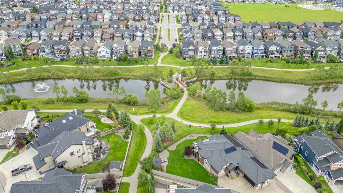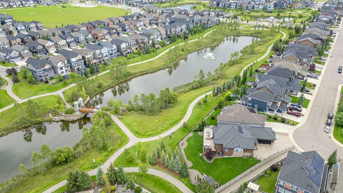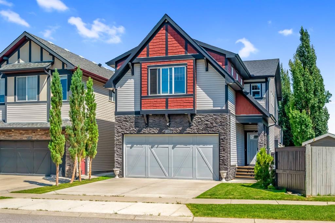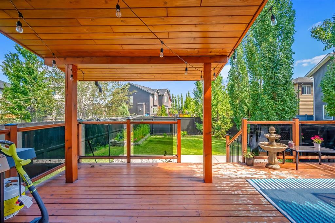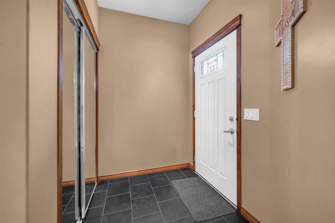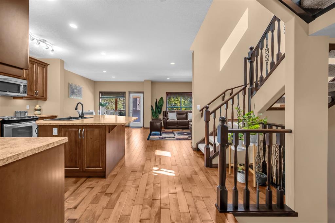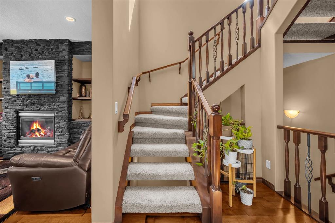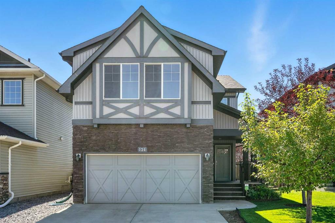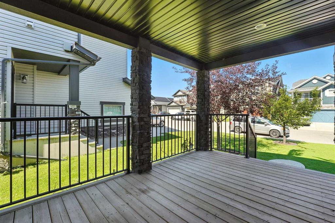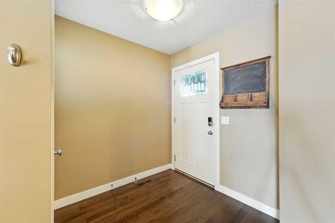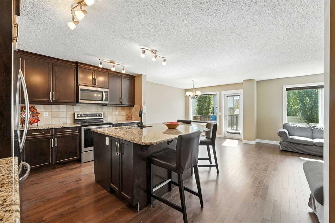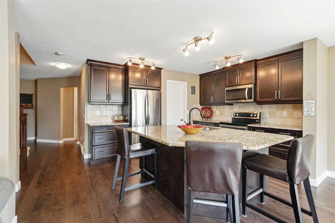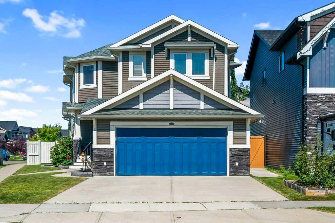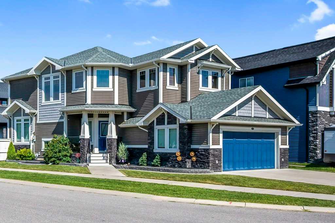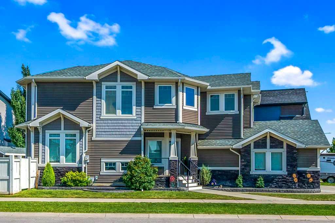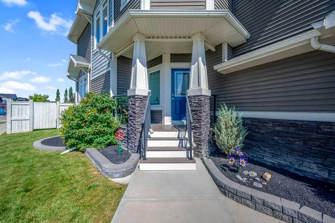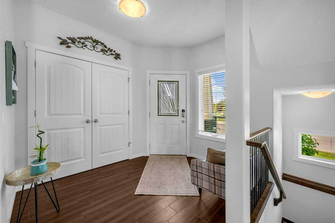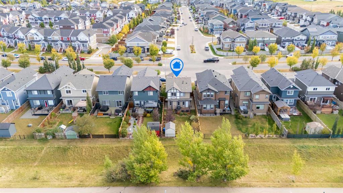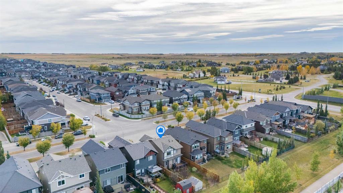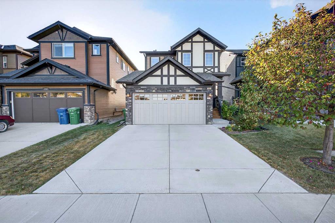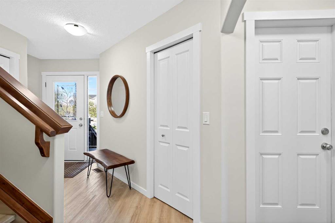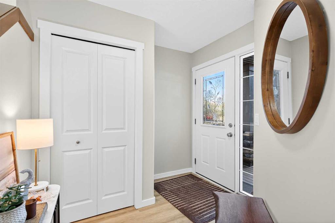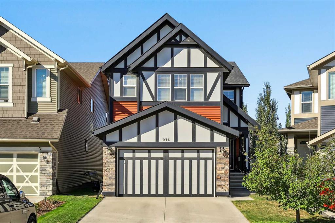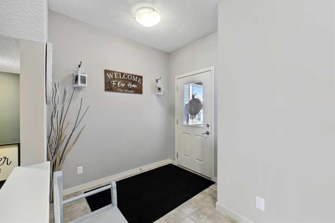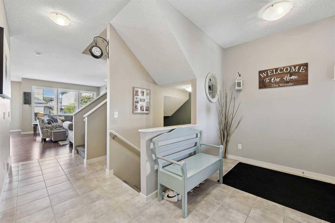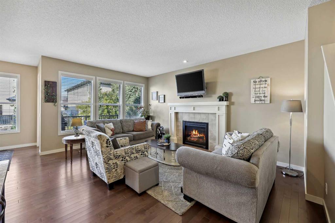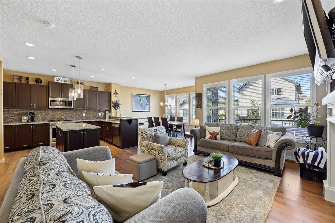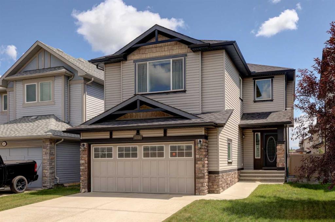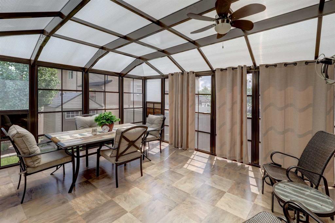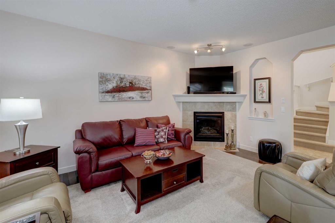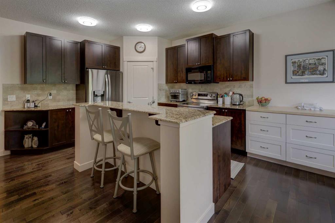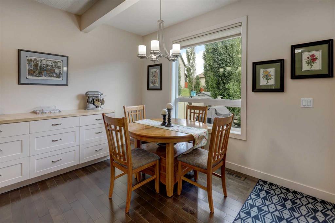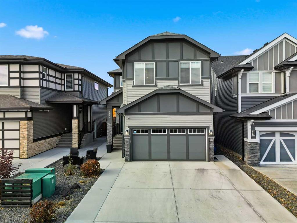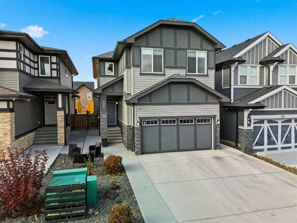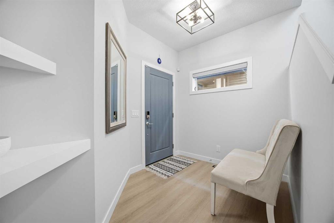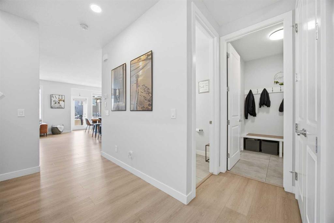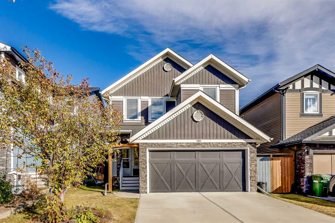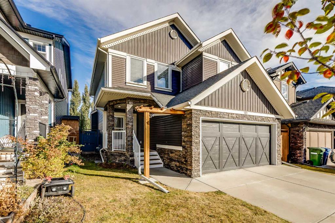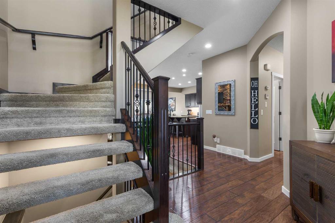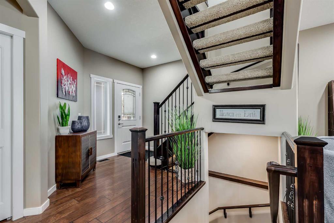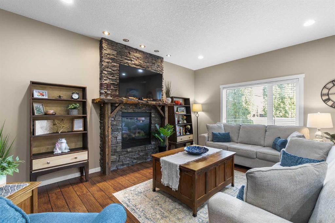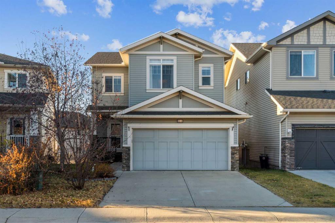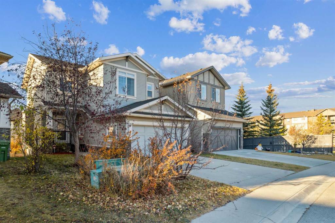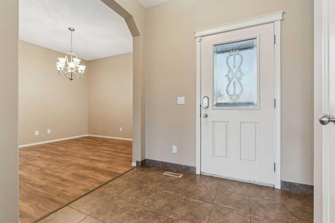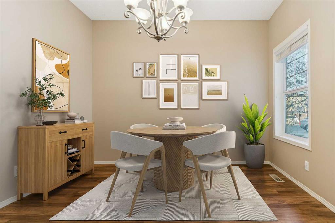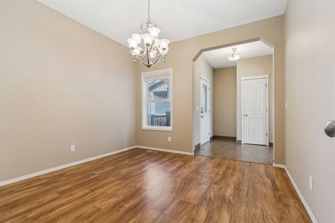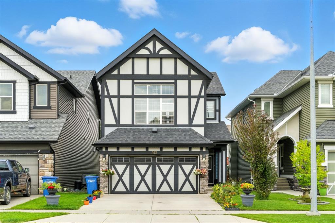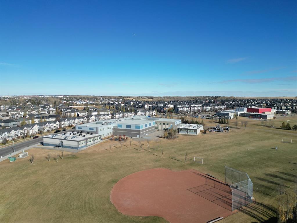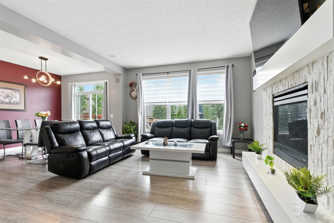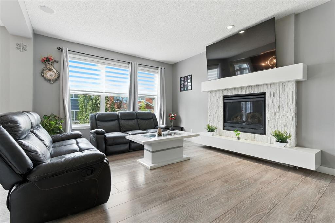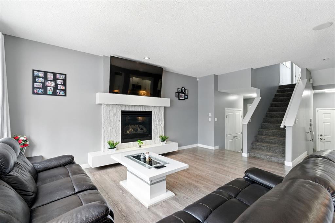112 Kingsbridge Way
Airdrie T4B0A9
MLS® Number: A2267562
$ 654,900
3
BEDROOMS
2 + 1
BATHROOMS
1,836
SQUARE FEET
2012
YEAR BUILT
Welcome to Kings Heights, where this updated two-storey pairs everyday function with rare backyard privacy. With no homes behind and a south-facing yard, the main living spaces are bright from morning to evening. Outdoors is set for easy hosting: a landscaped yard, oversized deck, and screened gazebo create multiple zones for dining, relaxing, and play. Inside, style and comfort come with hardwood flooring, refreshed lighting, and thoughtful details throughout, plus peace of mind from new A/C (2023) and a new furnace (2024). The kitchen delivers form and function with ceiling-height cabinets, granite counters, a gas range, and a generous island for prep and gatherings. Upstairs keeps life organized: walk-in closets in every bedroom and an updated laundry room with added storage. The basement is framed and wired with permits, giving you a head start on a media room, gym, or additional living area. Location seals the deal. You’re moments to parks, walking paths, Kingsview Market, and a full range of schools, preschool, and daycare. Move-in ready, well cared for, and built to grow with you. This is one to see.
| COMMUNITY | Kings Heights |
| PROPERTY TYPE | Detached |
| BUILDING TYPE | House |
| STYLE | 2 Storey |
| YEAR BUILT | 2012 |
| SQUARE FOOTAGE | 1,836 |
| BEDROOMS | 3 |
| BATHROOMS | 3.00 |
| BASEMENT | Full |
| AMENITIES | |
| APPLIANCES | Central Air Conditioner, Dishwasher, Garage Control(s), Gas Stove, Microwave, Microwave Hood Fan, Refrigerator, Washer/Dryer, Window Coverings |
| COOLING | Central Air |
| FIREPLACE | Brick Facing, Electric, Living Room, Mantle |
| FLOORING | Carpet, Hardwood, Linoleum, Tile |
| HEATING | Fireplace(s), Forced Air, Natural Gas |
| LAUNDRY | Upper Level |
| LOT FEATURES | Back Yard, Gazebo, Landscaped |
| PARKING | Concrete Driveway, Double Garage Attached, Front Drive, Garage Door Opener |
| RESTRICTIONS | None Known |
| ROOF | Asphalt Shingle |
| TITLE | Fee Simple |
| BROKER | Royal LePage Benchmark |
| ROOMS | DIMENSIONS (m) | LEVEL |
|---|---|---|
| Living Room | 42`8" x 45`7" | Main |
| Kitchen | 33`2" x 39`8" | Main |
| Dining Room | 29`11" x 41`0" | Main |
| 2pc Bathroom | 13`6" x 17`5" | Main |
| 4pc Ensuite bath | 32`2" x 31`10" | Upper |
| Bedroom | 39`0" x 26`7" | Upper |
| Bonus Room | 59`1" x 40`8" | Upper |
| Bedroom - Primary | 39`9" x 44`0" | Upper |
| Bedroom | 39`0" x 29`6" | Upper |
| 4pc Bathroom | 13`6" x 23`4" | Upper |

