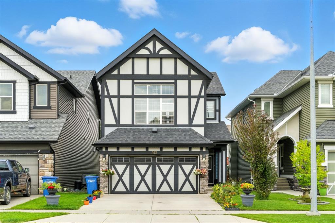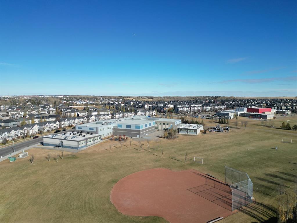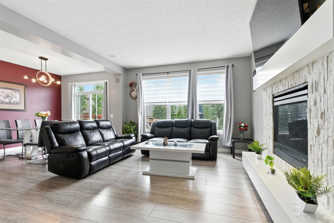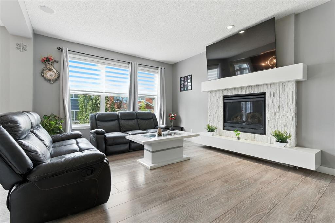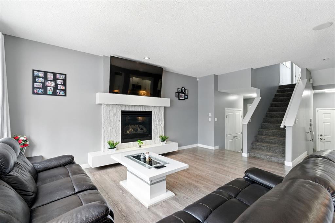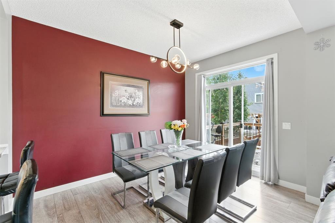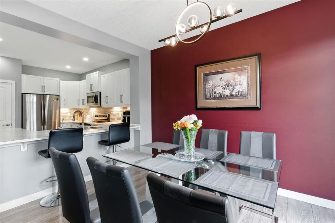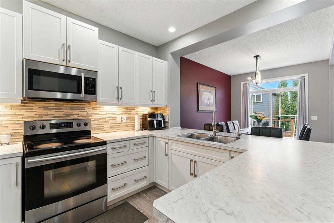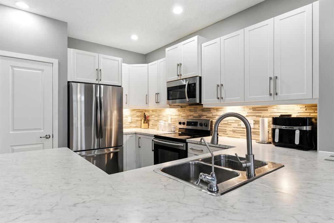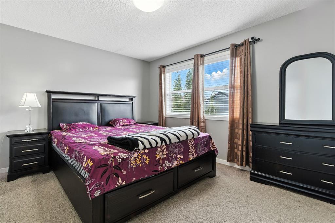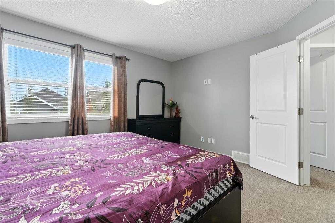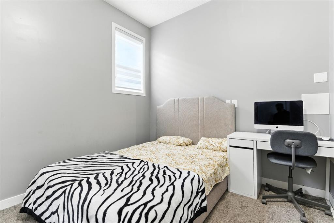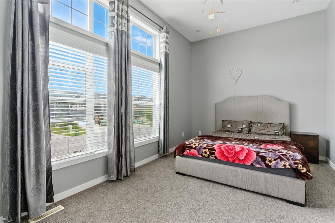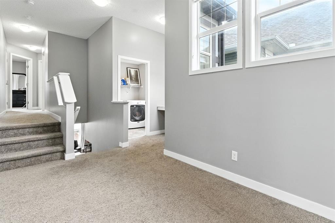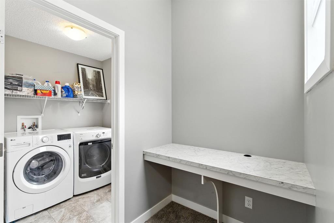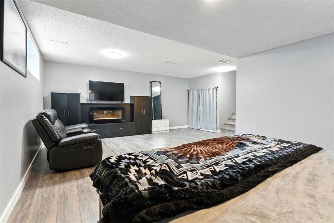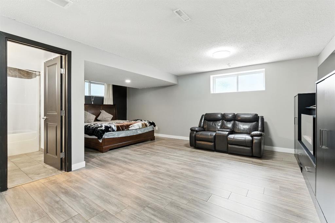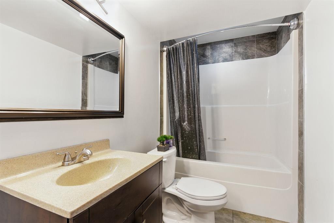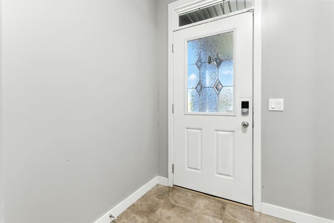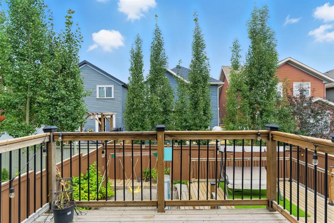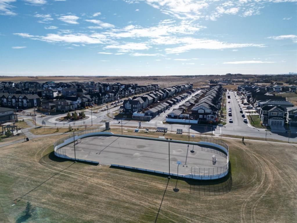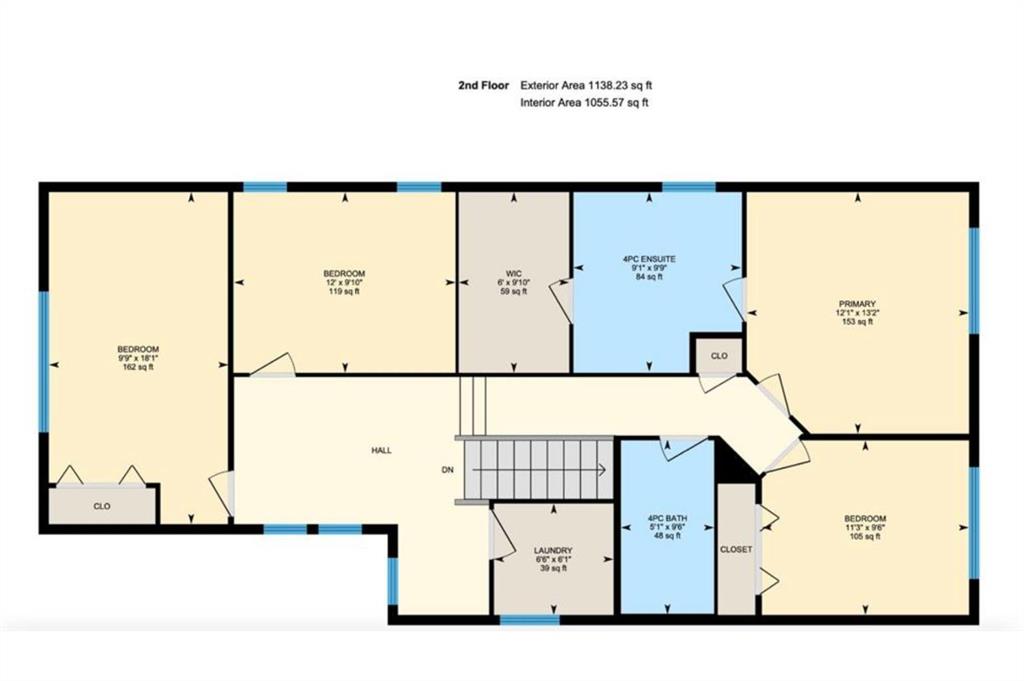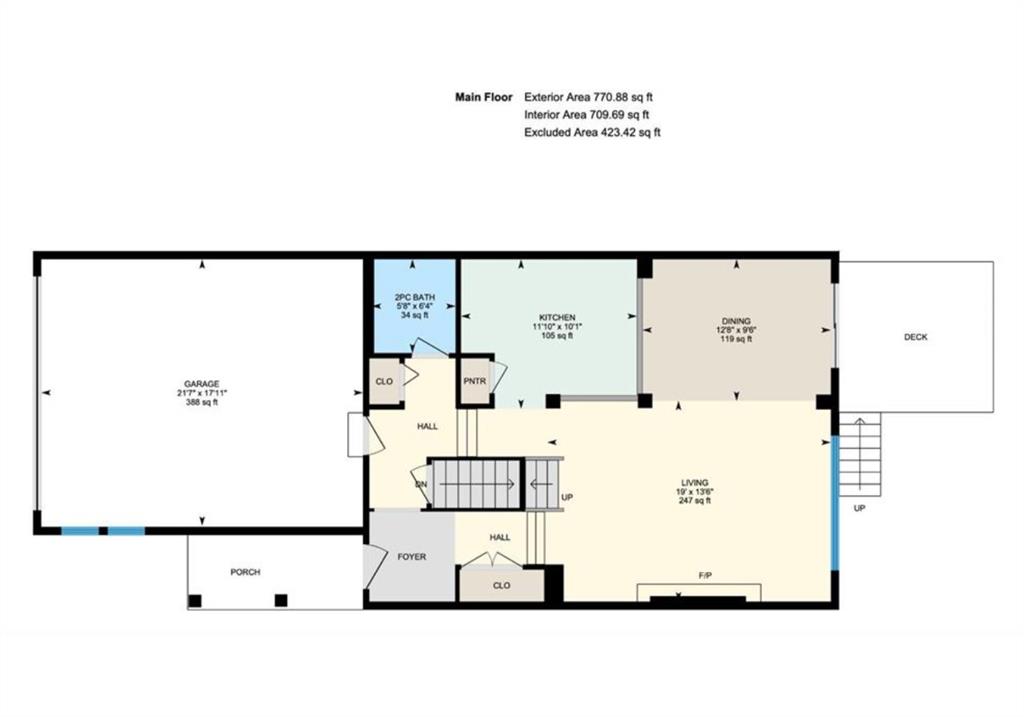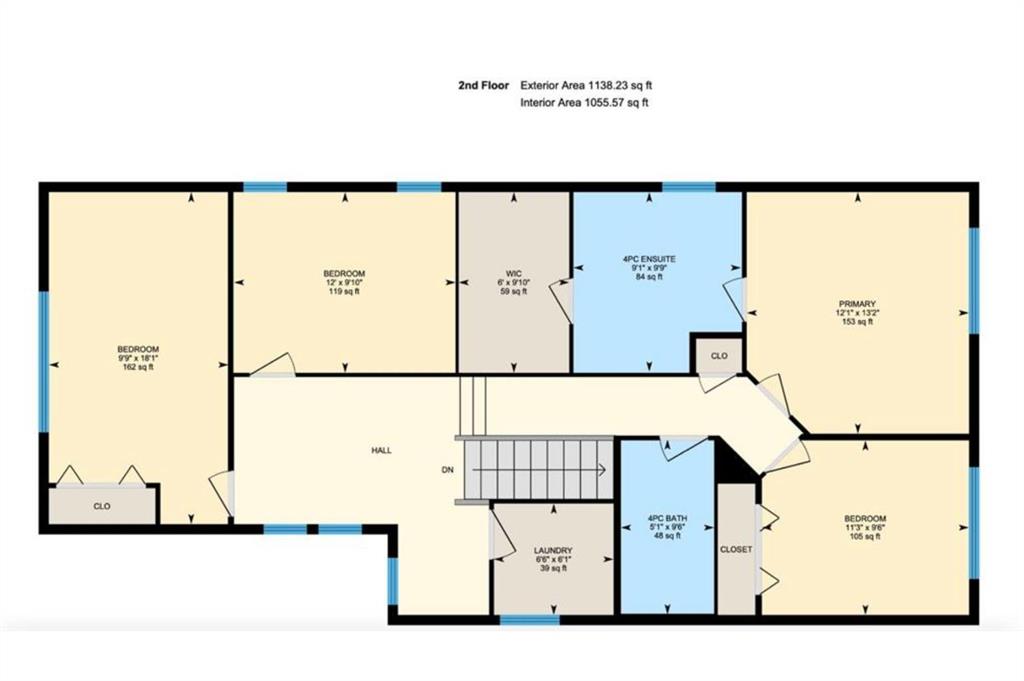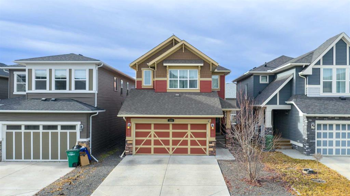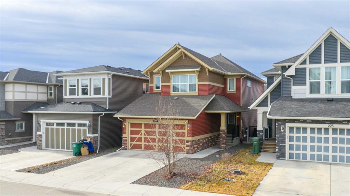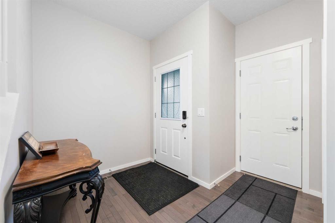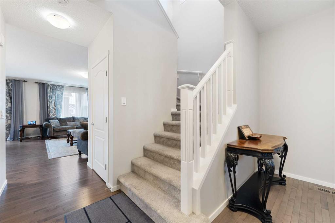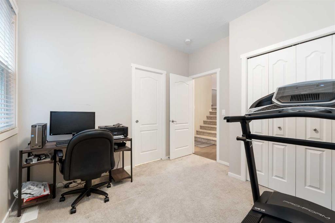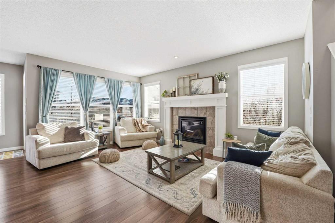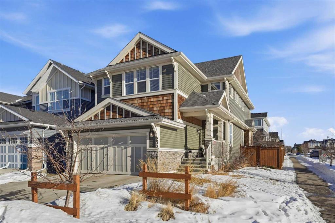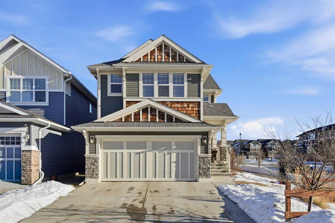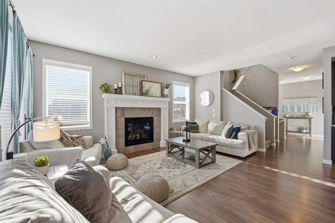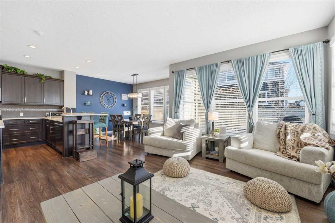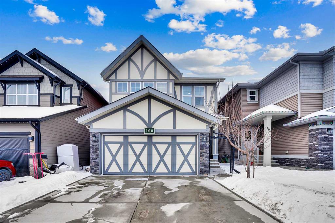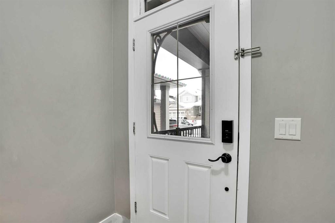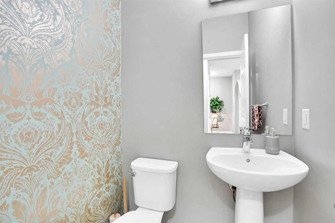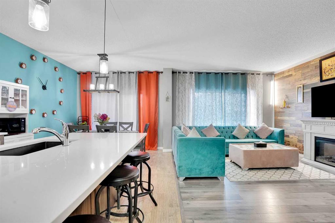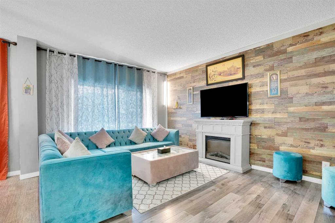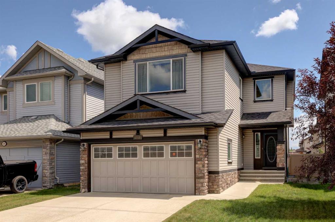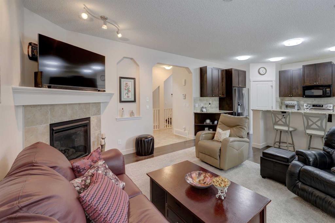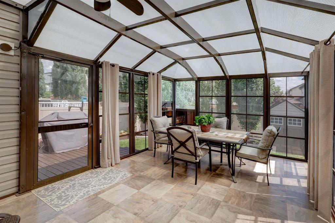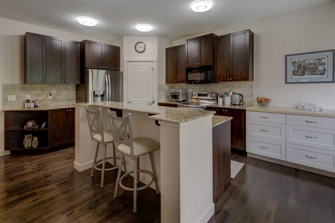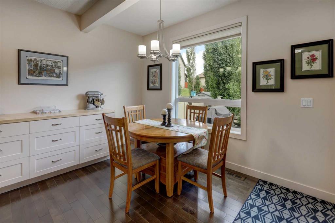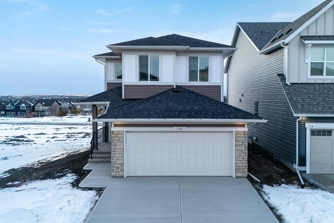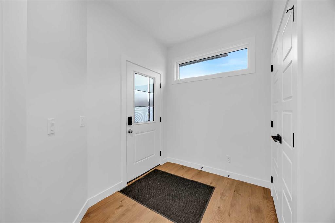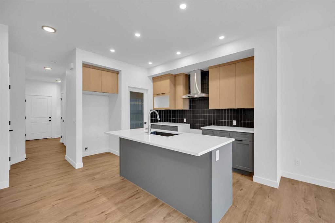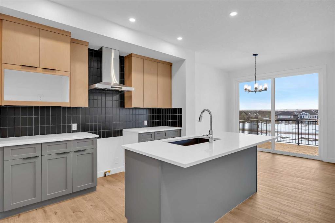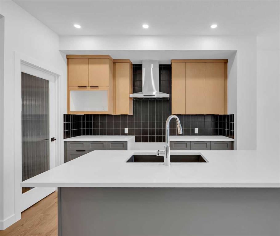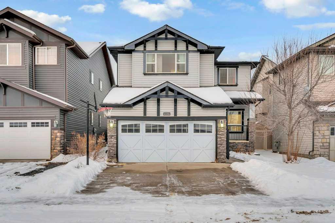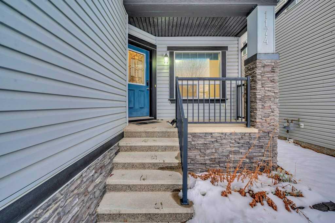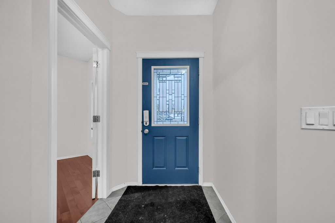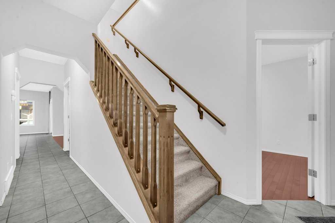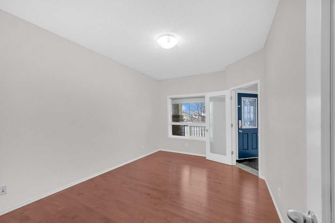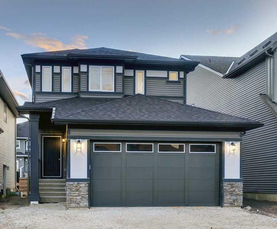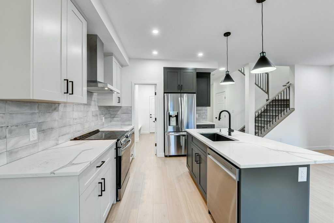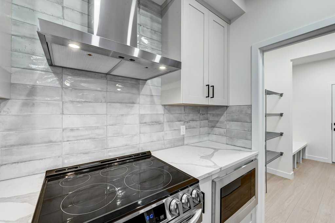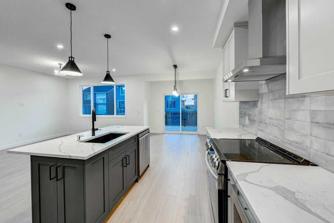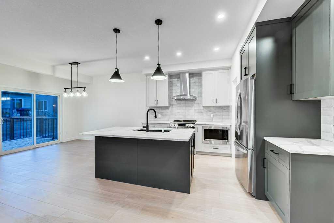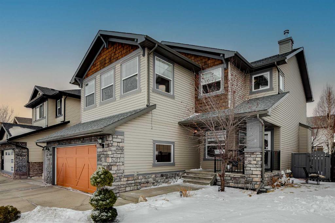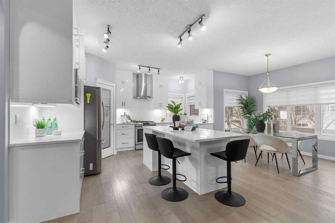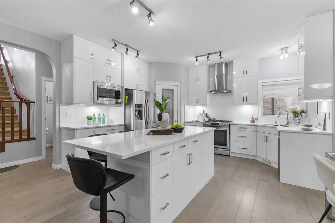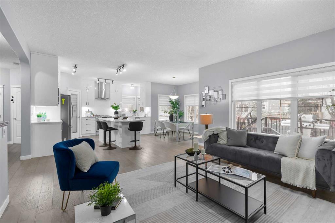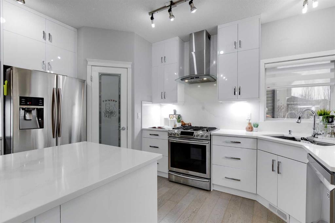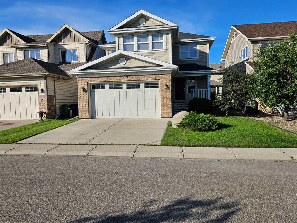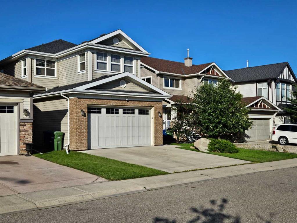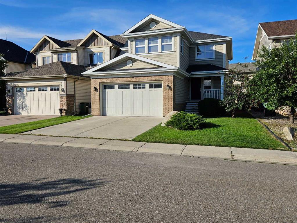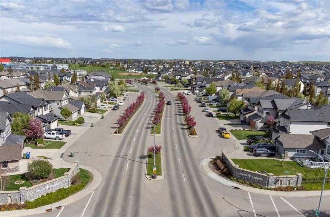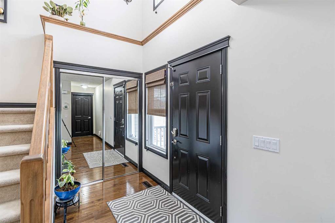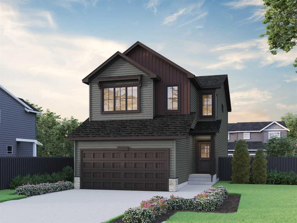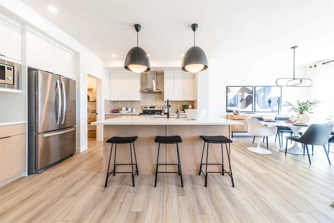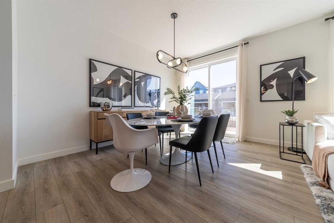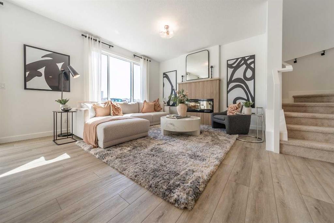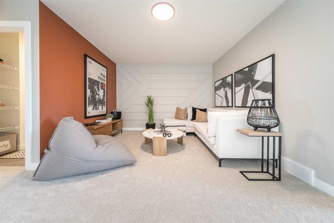313 Kings Heights Drive SE
Airdrie T4A0S6
MLS® Number: A2269177
$ 614,900
4
BEDROOMS
3 + 1
BATHROOMS
1,909
SQUARE FEET
2014
YEAR BUILT
4BED • 3.5BATH • Fully Finished • A/C • Fenced • Three-tier patio! This stunner Home brings style, comfort, and “wow, we live here now” vibes from the moment you walk in. The main floor features a floating white-stone gas fireplace that looks like it belongs in a magazine, upgraded flooring, and ceiling speakers so you can set the perfect soundtrack for everything from family dinners to spontaneous dance parties. The kitchen is armed with stainless steel appliances, under-cabinet lighting, and a designer backsplash that practically begs to be Instagrammed. Upstairs, you’ll find soaring 10-ft ceilings, oversized windows flooding the space with natural light, and a primary suite designed for maximum relaxation. Unwind with sunset views, a deep soaker tub, a walk-in shower, and a custom closet that finally solves the “where does all this go?” problem. The fully finished basement includes a full bathroom and flexible space perfect for movie nights, gaming, hobbies, or that home gym you might use at least twice. Stay cool with A/C, enjoy the finished garage, and appreciate the brand-new 2024 concrete along the side of the home—hello low-maintenance living! The private backyard is your personal retreat, complete with a three-tier patio, built-in sandbox, and swing set. Kids love it. Adults love that kids love it. Located just steps from ponds, pathways, playgrounds, schools, and shops—with quick access to Highway 2 for smooth commuting—you’re truly in the heart of convenience. Don’t wait—book your showing today before someone else calls this “home”! Nearby Schools: Heloise Lorimer School (K–5) – right in Kings Heights. Bert Church High School (9–12) – a solid high school option nearby. École Francophone d’Airdrie (K–12) – French-language schooling in the community.
| COMMUNITY | Kings Heights |
| PROPERTY TYPE | Detached |
| BUILDING TYPE | House |
| STYLE | 2 Storey |
| YEAR BUILT | 2014 |
| SQUARE FOOTAGE | 1,909 |
| BEDROOMS | 4 |
| BATHROOMS | 4.00 |
| BASEMENT | Full |
| AMENITIES | |
| APPLIANCES | Dishwasher, Dryer, Electric Stove, Garage Control(s), Microwave Hood Fan, Refrigerator, Washer, Window Coverings |
| COOLING | Central Air |
| FIREPLACE | Gas |
| FLOORING | Carpet, Ceramic Tile, Vinyl, Vinyl Plank |
| HEATING | Forced Air |
| LAUNDRY | Laundry Room, Upper Level |
| LOT FEATURES | Back Yard, City Lot, Few Trees, Front Yard, Landscaped, Lawn |
| PARKING | Double Garage Attached, Off Street |
| RESTRICTIONS | Utility Right Of Way |
| ROOF | Asphalt Shingle |
| TITLE | Fee Simple |
| BROKER | Real Broker |
| ROOMS | DIMENSIONS (m) | LEVEL |
|---|---|---|
| 4pc Bathroom | 9`1" x 5`0" | Basement |
| Game Room | 21`9" x 18`4" | Basement |
| Furnace/Utility Room | 17`6" x 13`1" | Basement |
| Walk-In Closet | 3`11" x 11`8" | Basement |
| 2pc Bathroom | 6`4" x 5`8" | Main |
| Dining Room | 9`6" x 12`8" | Main |
| Kitchen | 10`2" x 11`10" | Main |
| Living Room | 13`6" x 19`0" | Main |
| 4pc Bathroom | 9`5" x 5`1" | Upper |
| 4pc Ensuite bath | 9`9" x 9`1" | Upper |
| Bedroom | 9`6" x 11`3" | Upper |
| Bedroom | 18`1" x 9`9" | Upper |
| Bedroom | 9`10" x 12`0" | Upper |
| Laundry | 6`1" x 6`6" | Upper |
| Bedroom - Primary | 13`2" x 12`1" | Upper |
| Walk-In Closet | 9`10" x 6`0" | Upper |

